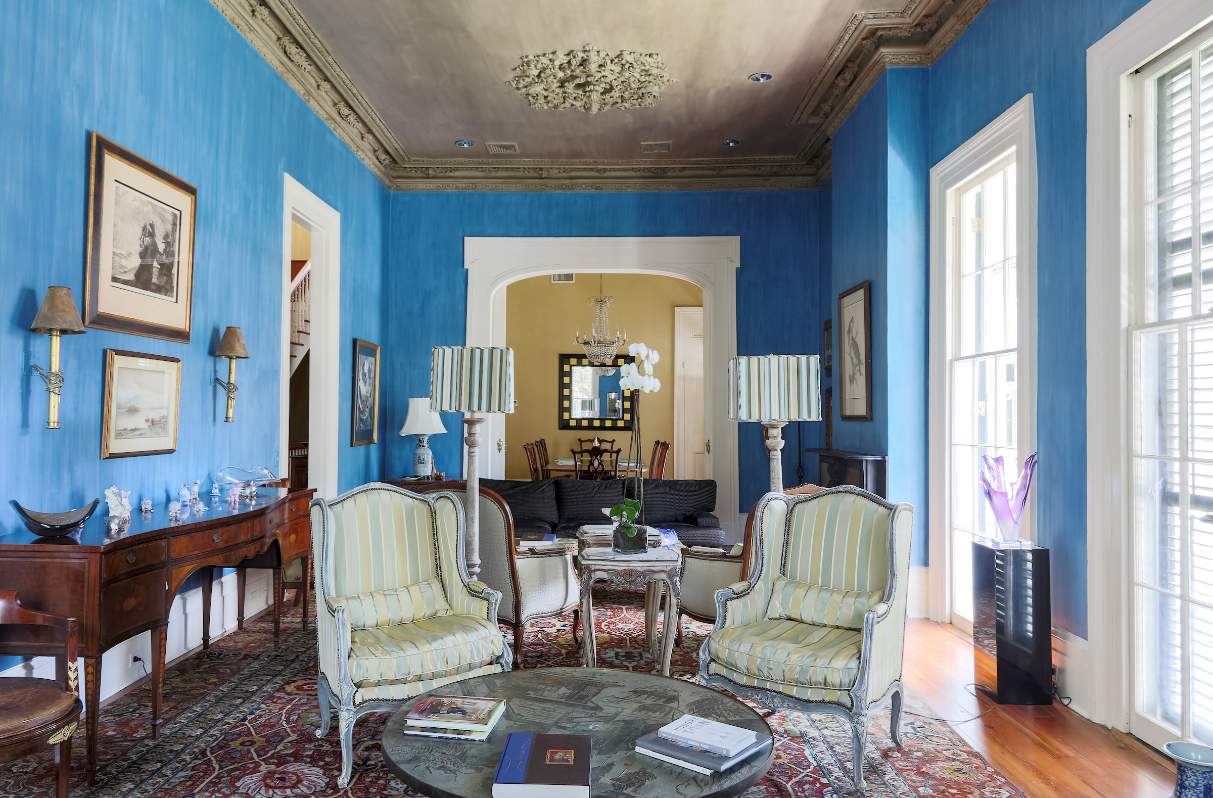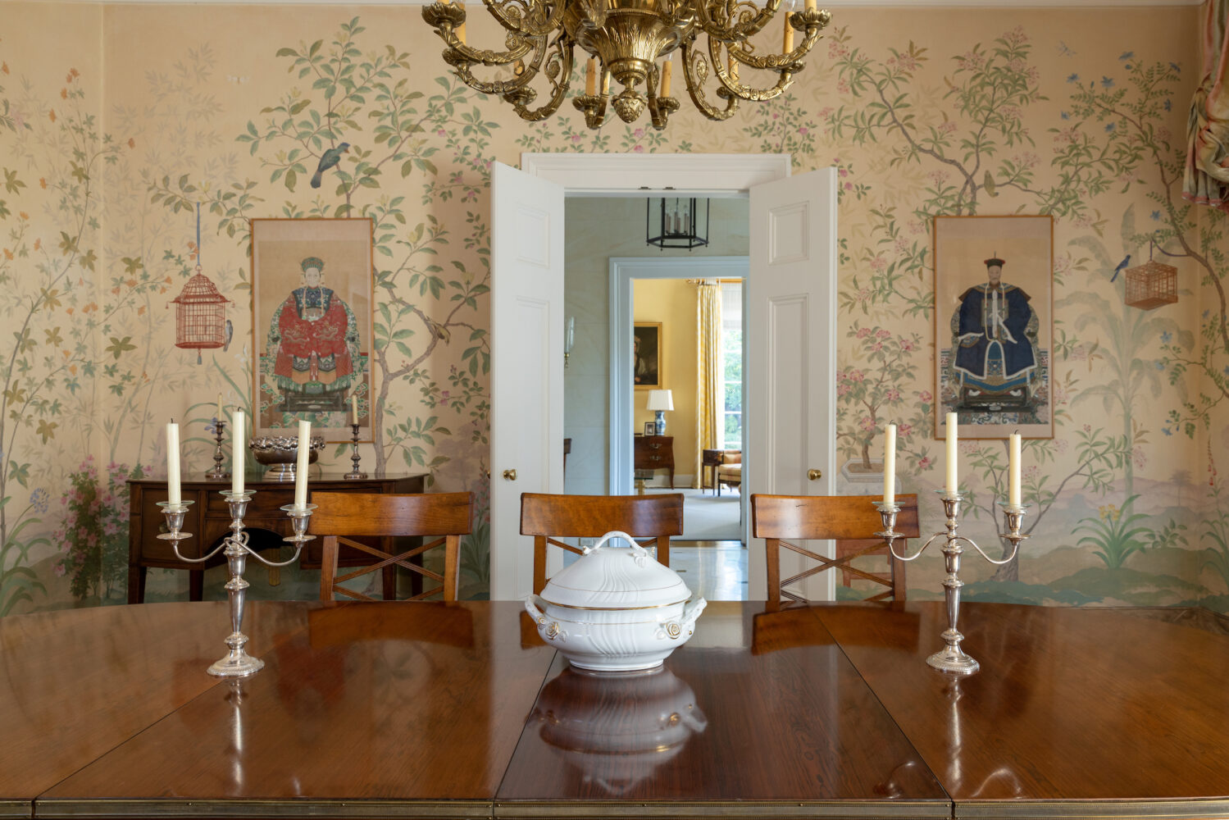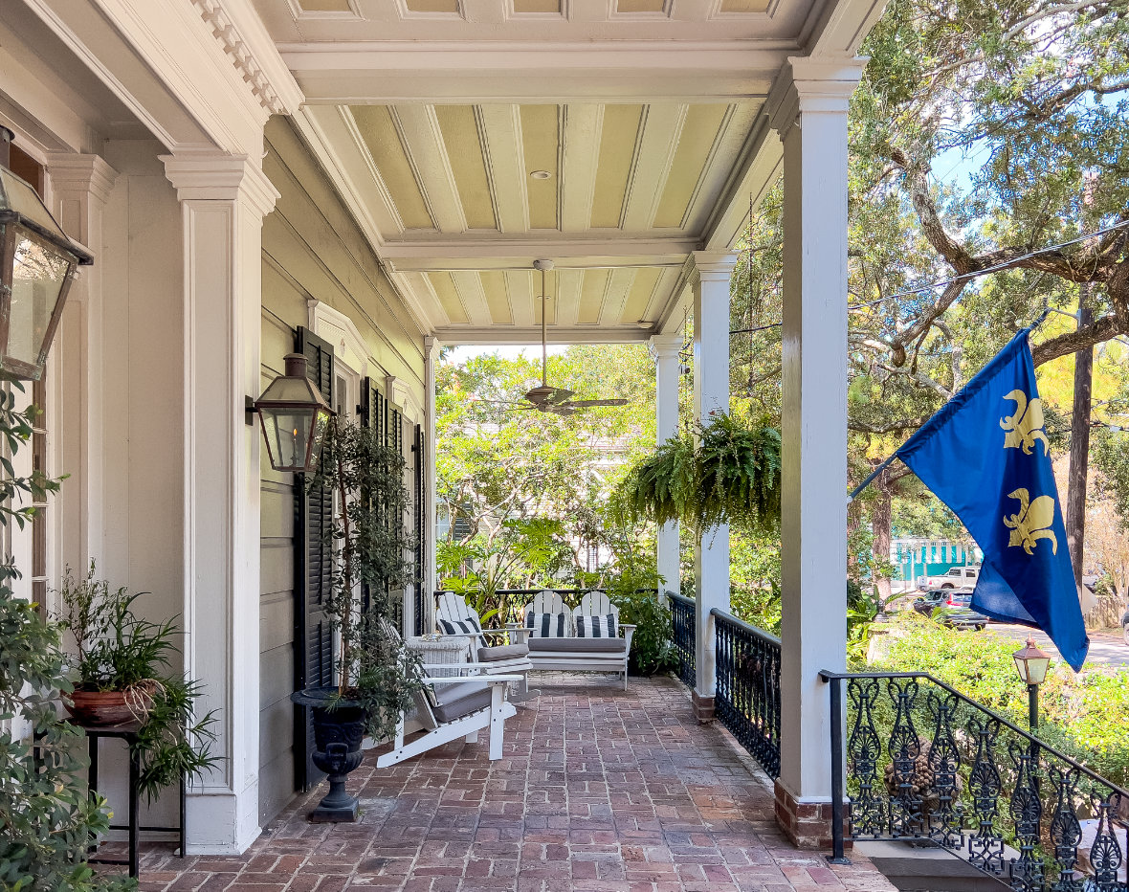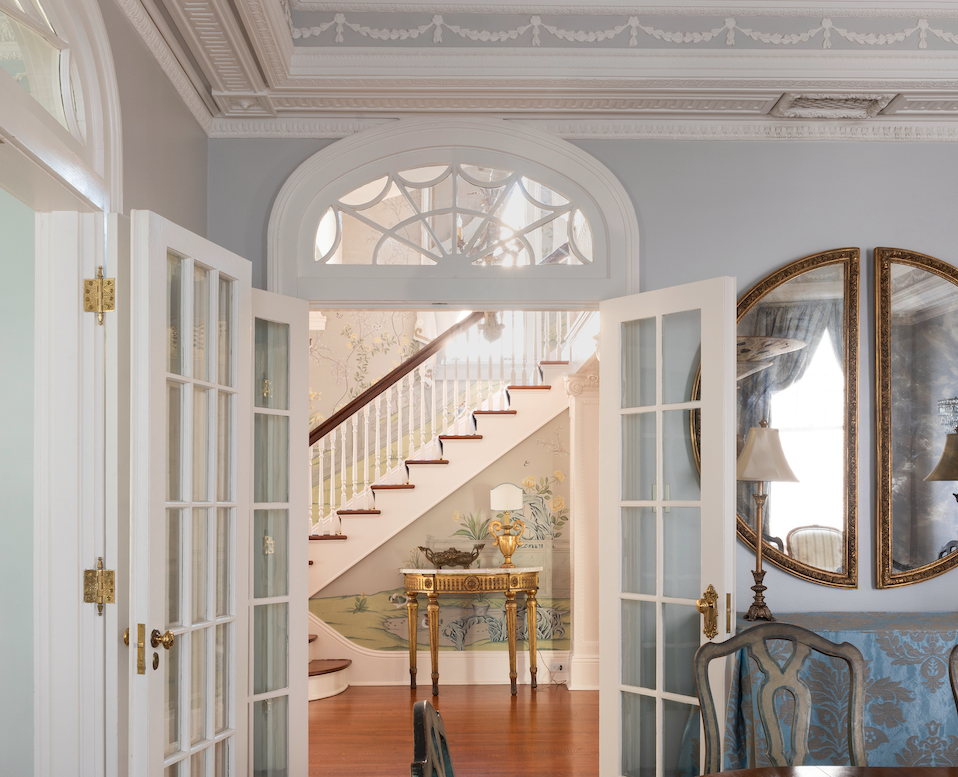An 1848 rendering by C. A. Hedin suggests that the stately center hall at 2912 Prytania St. was constructed during the height of New Orleans’ booming shipping and banking economy in the mid-19th century. The two-and-a-half-story wood structure is raised on brick piers and displays a central stairway leading to the gallery on the second floor of the home. Classical Revival aesthetic dominates the home’s design, featuring symmetrical double-hung windows, Corinthian columns and dentils. The original property included three parcels bound by Sixth, Seventh, Prytania, and Plaquemine streets (today’s Coliseum Street). The property lines changed over time; by 1869, the lots with buildings and improvements were sold by Theodore Pelle to Julian Rivas. Then, by the turn of the 19th century, then owner William Stirling Parkerson purchased an additional parcel, expanding the grounds and providing a garden beside the home.
Around 1918, the home became the headquarters and main storefront for Conway Baby Shop, owned by Thomas J. Conway. Vintage newspaper advertisements promoted Conway’s as a source for refined children’s clothing and touted a special handcrafted doll named Polly Darling, whose mission it was to “make babies happy.” The ads also enticed their youngest shoppers by offering “a balloon waiting for every little tot who comes.”
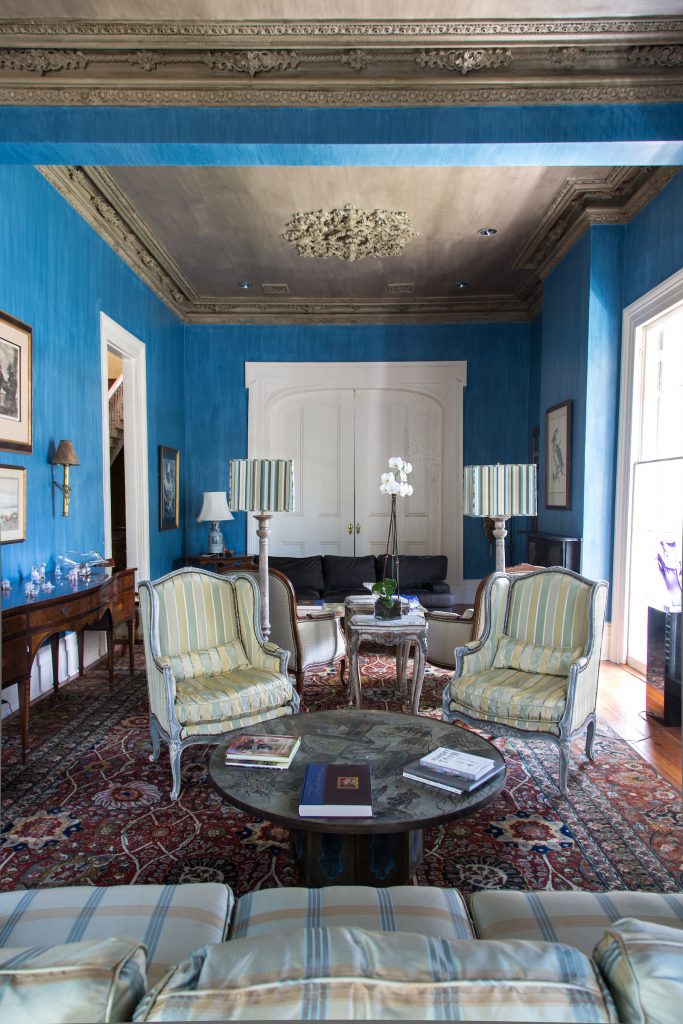
The shade of blue contrasts beautifully with the home’s intricate ceilings.
Today, 2912 Prytania provides homeowners Michael W. Murphy II and Brent J. Becnel along with their giant schnauzers, Baron and Drake, a peaceful retreat. Since purchasing the home in 2003, Michael and Brent have been carefully curating and restoring the unique features spanning the home’s nearly 170-year history.
The expansive foyer is at once impressive and welcoming. The recently restored magnificent mahogany banister draws the eye upward towards the intricate, original pierced crown moldings, dating back to the 1880s. When the homeowners hired Tommy Lachin to restore the moldings, he recognized their distinctive pattern. Lachin’s great-great-grandfather, also a master plasterer, had handcrafted the home’s moldings two centuries ago. Just this year, Michael and Brent enlisted the services of Watson Lighting of Richardson, Texas to install landscape lighting to illuminate their newly remodeled side porch. “The lighting will envelop the property in a pale green light that mimics moonlight…a moonlit glade,” says Michael.
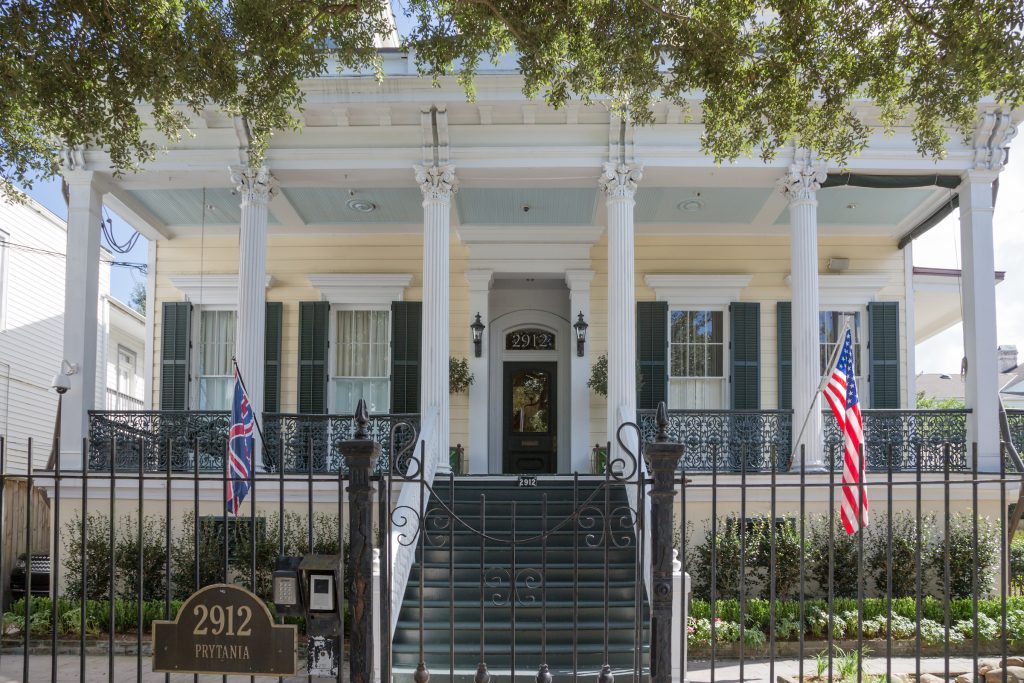
Stately center hall built in 1848.
With the guidance of interior designer Sydney Murphy, the home displays textiles and antiques that family members have gifted Michael since he was young. He was only 17 when his grandmother gave him, as a birthday present, the Oriental rug that now lies in the formal living room. Michael recalls, “I remember thinking that I got a rug…a rug. What was I going to do with a rug? I needed gas money and things for college, not a rug. Now, I know they were thinking ahead, and I am very thankful.”
The living and dining rooms feature recent acquisitions from artists such as Nicolas Van Der Plas and Norberto Martini. Original pocket doors and wide-plank pine floors in the entertain ing spaces naturally flow into a state-of-the-art kitchen with such modern amenities as a river sink in the center island for icing down drinks or serving chilled hors d’oeuvres, a wine Skybar, and Miele appliances. Avid travelers, Michael and Brent have an expansive collection of world maps as well as carnival masks picked up in Venice, one of their go-to vacation spots. -Elizabeth Janke, Photos by Sara Essex Bradley
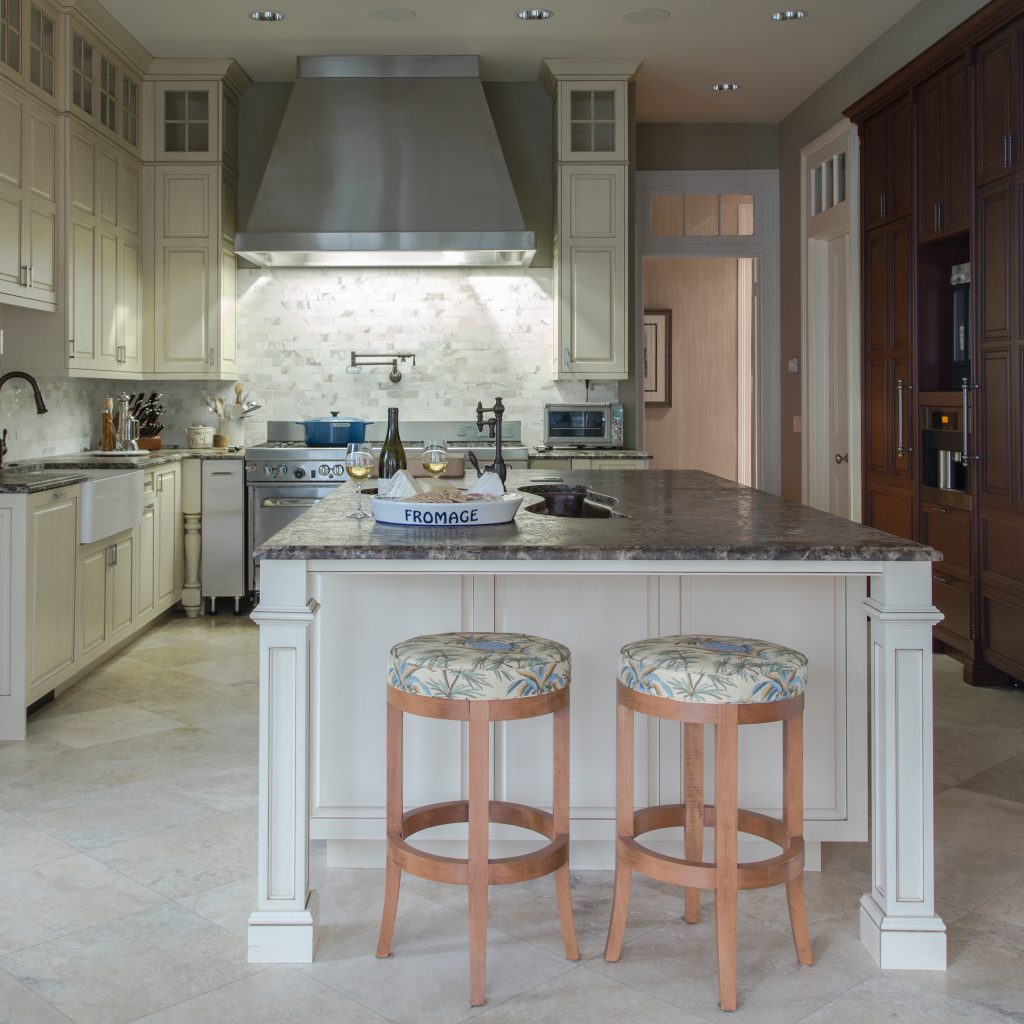
A state-of-the-art kitchen with such modern amenities as a river sink in the center island for icing down drinks or serving chilled hors d’oeuvres, a wine Skybar, and Miele appliances.



