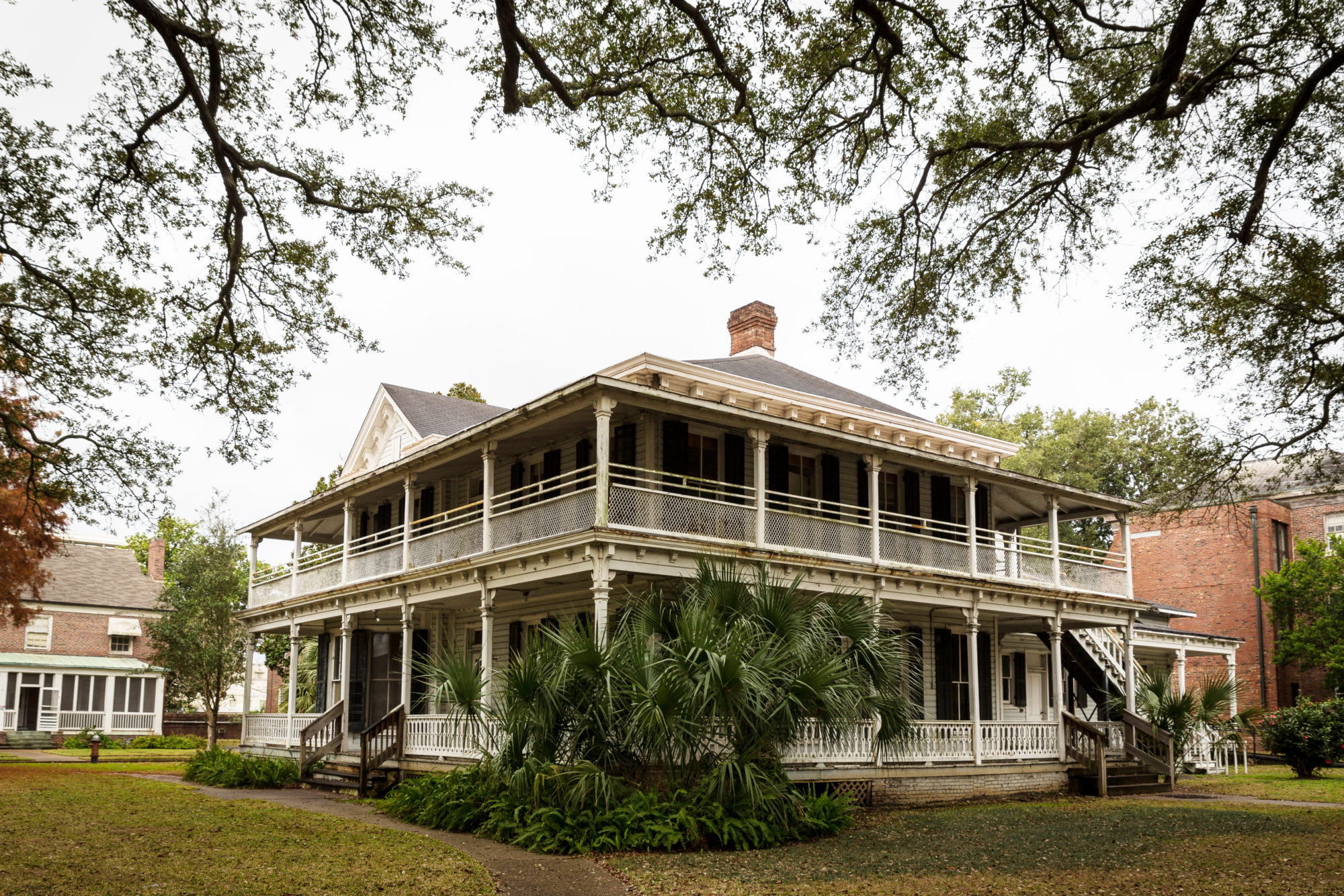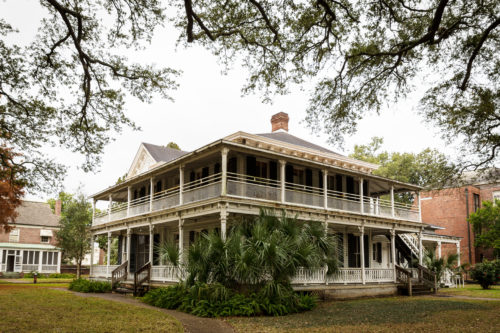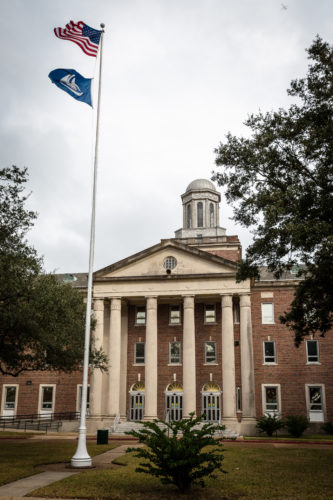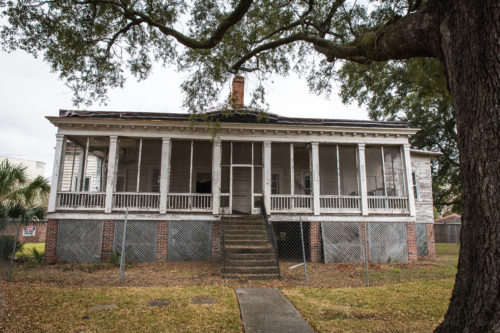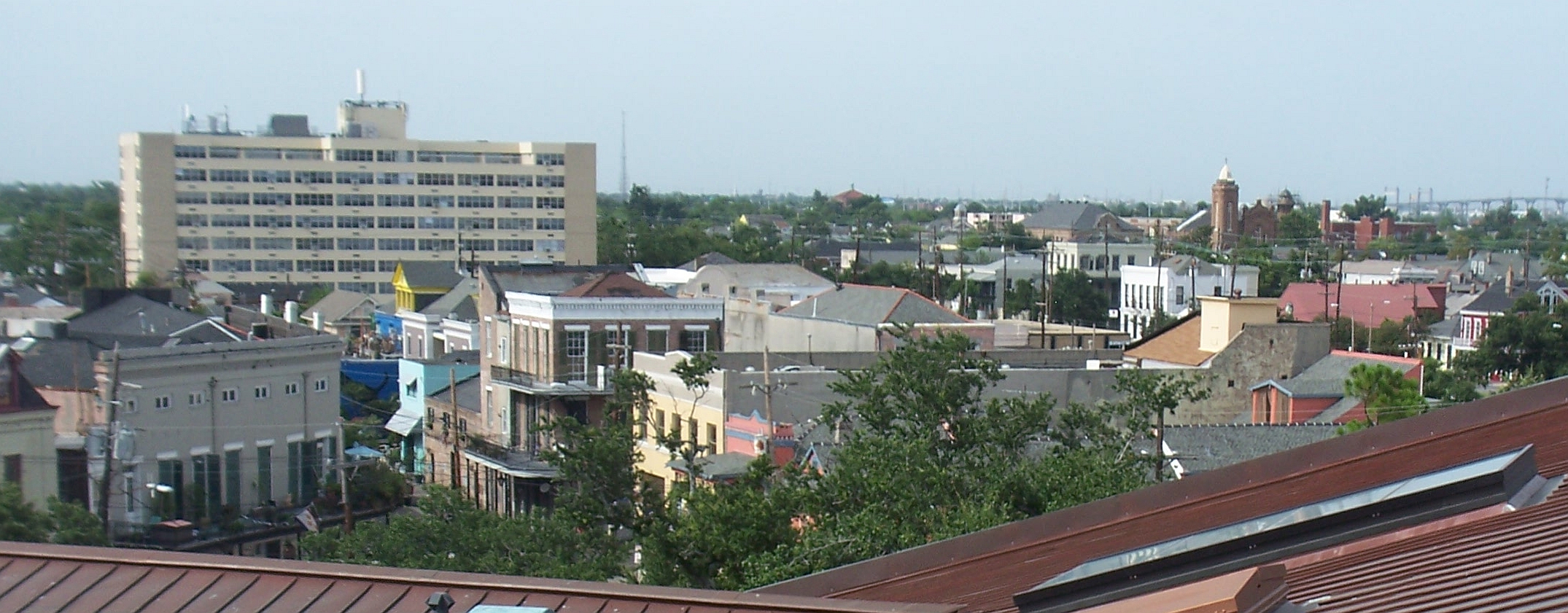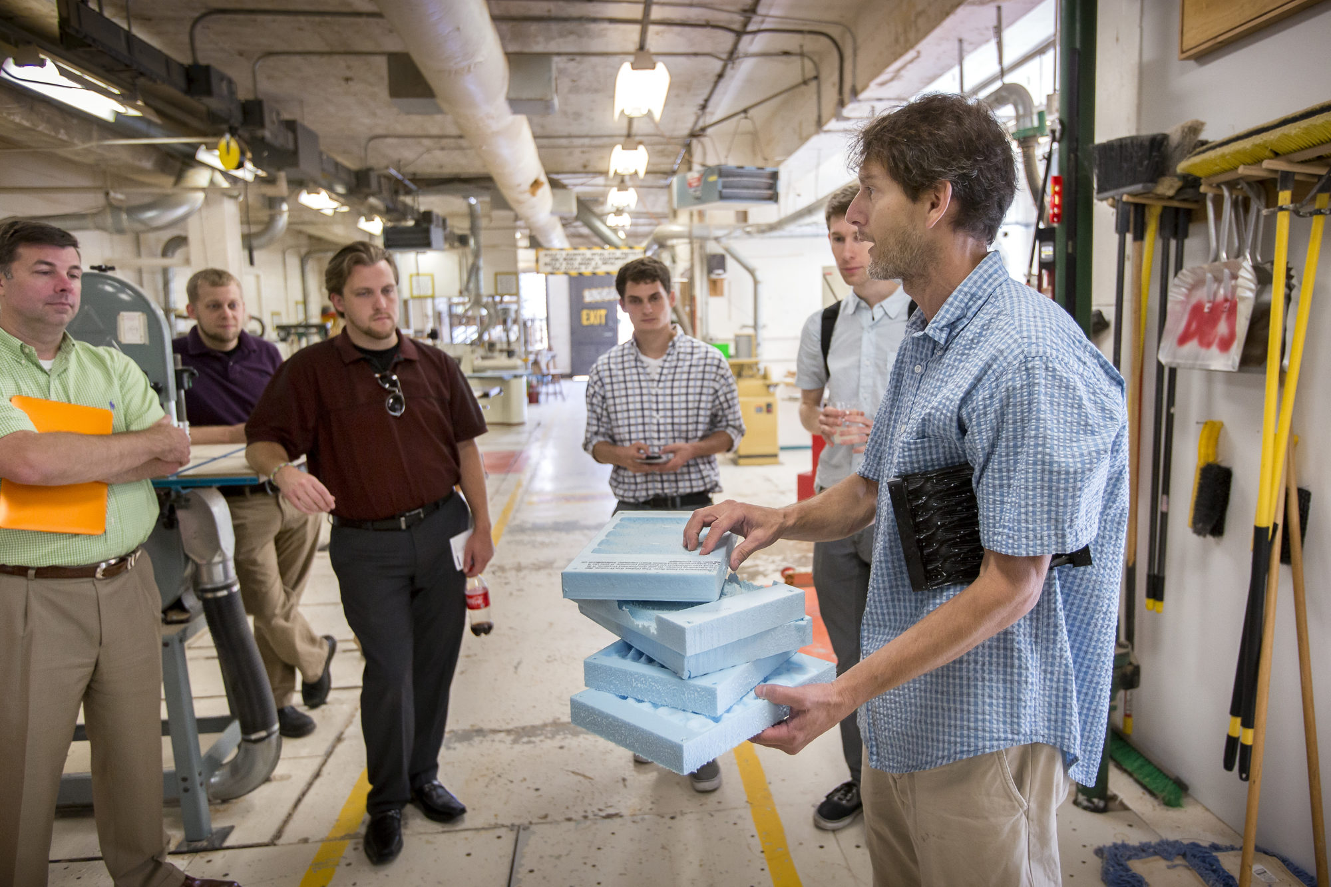After more than two years of planning, Children’s Hospital New Orleans broke ground in January on the realization of their new master plan, which includes the transformation of the Marine Hospital site, one of the most historically significant landscapes and collection of buildings in Uptown.
The site is located directly to the east of Children’s Hospital, bound by Tchoupitoulas and State streets, Henry Clay Avenue and the Mississippi River. It was owned through history by some of New Orleans’ most influential people, including land barons Jean-Baptiste Lemoyne, Sieur de Bienville and Bernard de Marigny, and New Orleans’ first mayor, Jean Etienne de Bore. It was also the site of the first economically successful production of granular sugar in Louisiana, an event that transformed the state’s economy and culture immeasurably. The majority of the buildings on site date to the 1930s, when the city-block was transformed into the Public Health Service Hospital, the fourth iteration of a US Marine Hospital complex on the site. Notable exceptions include a cottage from the early 1830s that has been saved, as well a large home that dates from the 1880s. The site is also known for its impressive alleys of live oaks, which were planned by landscape architect Albert D. Taylor, who is best known for landscaping the grounds of the Pentagon, in 1943.
Children’s, a not-for-profit hospital, purchased the languishing site in 2014 with plans for expansion. The 247-bed facility is the only full-service hospital exclusively for children in Louisiana and the Gulf South and has a great need for more space to serve patients, but limited capacity to grow within its current footprint.
- The Director’s House, the second-oldest building on site, dates from the 1880s. Photograph by James Shaw.
- The former US Public Health Service Hospital building, the largest on site, was built in 1931. Photograph by James Shaw.
- The Overseer’s Cottage, the oldest building on site, dates from the early 1830s. Photograph by James Shaw.
Plans call to renovate nine of the historic buildings on the Marine Hospital site, said Children’s Hospital President and CEO Mary Perrin, within the next 12 to 18 months. All nine will receive exterior improvements to bring them into compliance with the requirements of the Historic District Landmarks Commission; several will also have interior renovations, as well.
The buildings that receive complete renovations will mostly become office space, Perrin said, including the largest structure on site, the circa 1931, 180,000-square-foot US Public Service Hospital building. Freeing up office space from Children’s Hospital’s main campus and relocating it to the Marine Hospital site will allow improvements to be made to main campus. These improvements are also part of this current flurry of construction: renovations to main campus will include construction of a new emergency department, inpatient radiology department, surgical services department, same day surgery unit with all private rooms, and much more.
The Marine Hospital site won’t all be offices, though: the historic gymnasium will become a new conference center, and two other historic buildings will be transformed into parent housing for families of extended-care patients. “We have a large geographical footprint —we have people coming from around the state and the Gulf South, so our parents have need for a home away from home,” Perrin said.
Though they haven’t figured out exactly what to do with the oldest building on site — the cottage from the 1830s — it will undergo a complete renovation, Perrin said.
Six buildings that date from the 1930s were razed, as part of this plan, for the construction of an 800-car parking garage.
Children’s Hospital staff worked with local architecture firm Eskew+Dumez+Ripple as well as national firm Stanley, Beaman and Sears to develop these plans.




