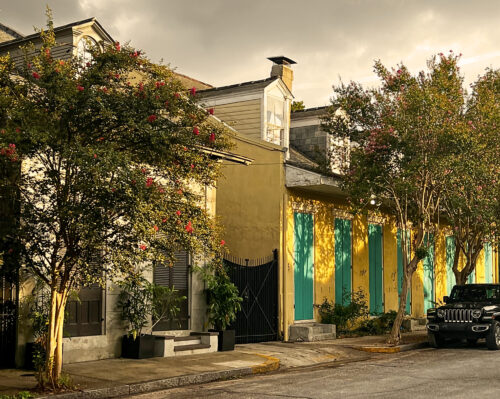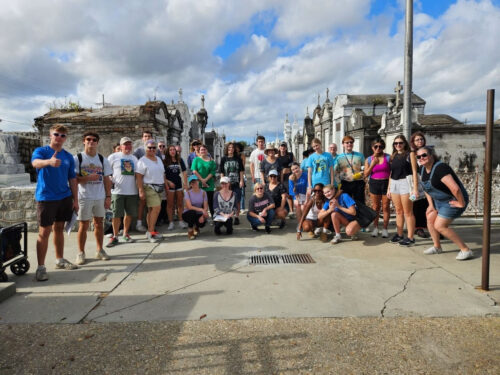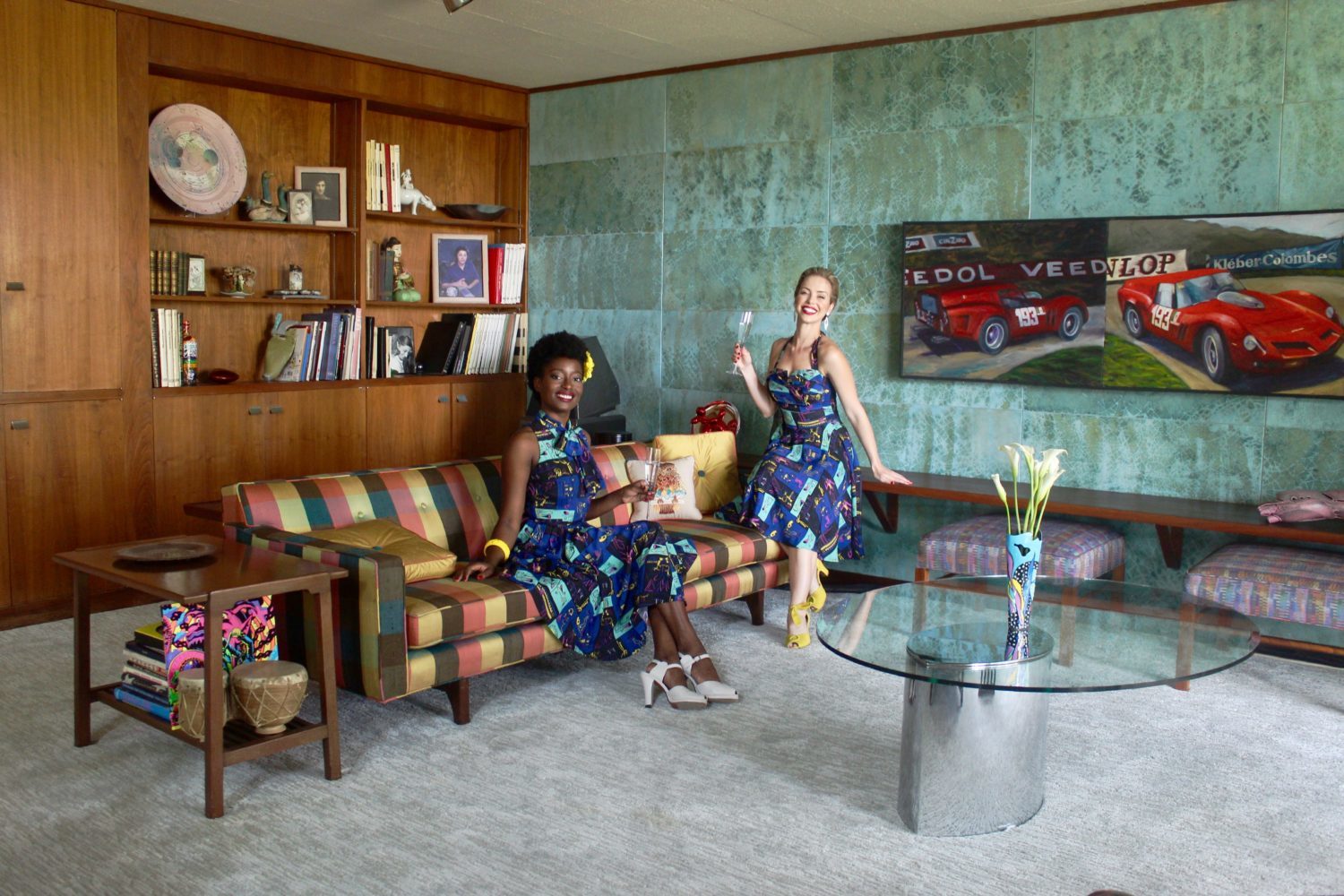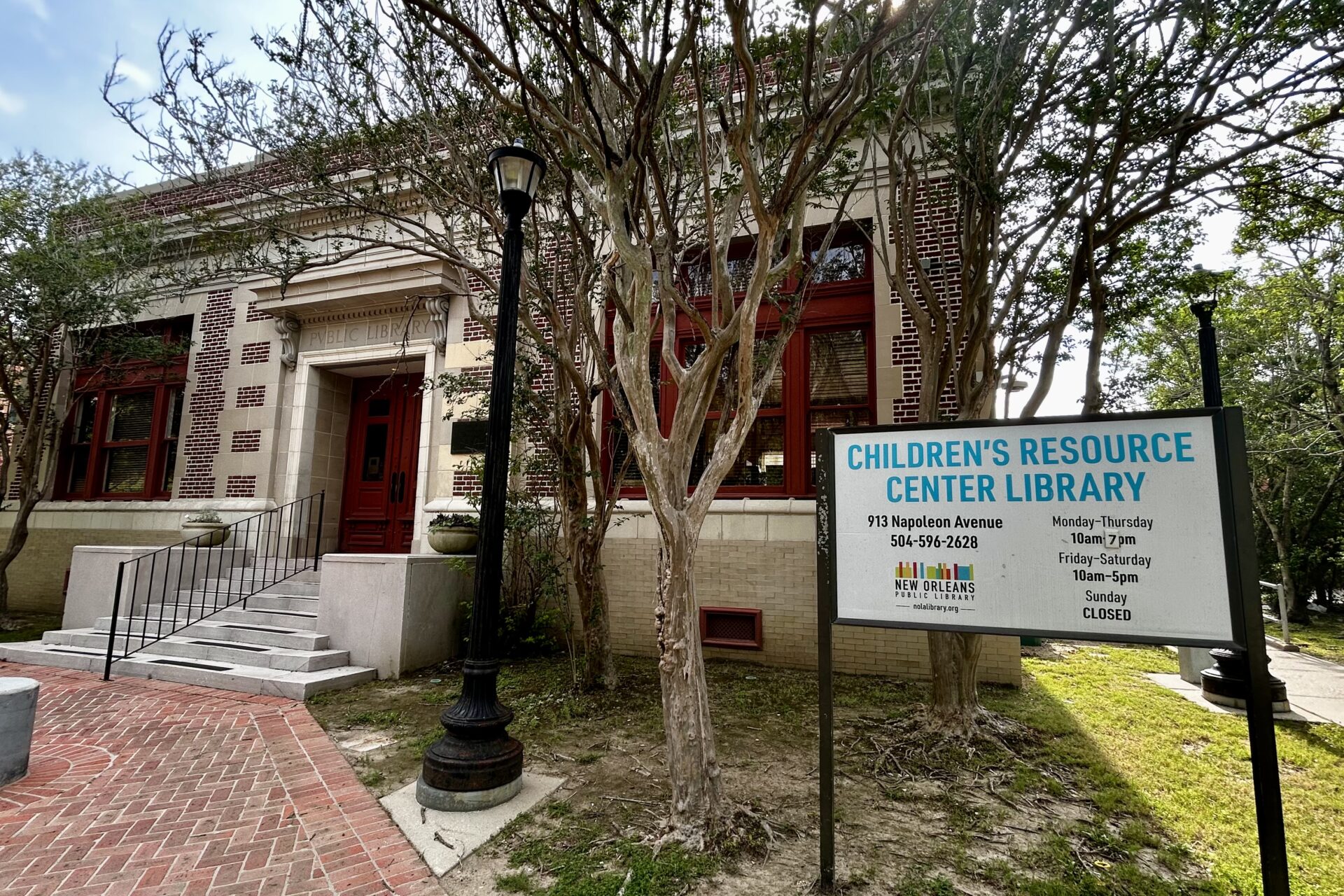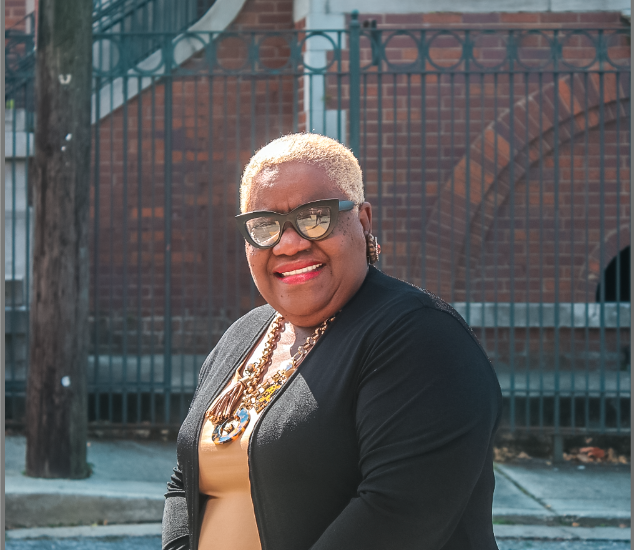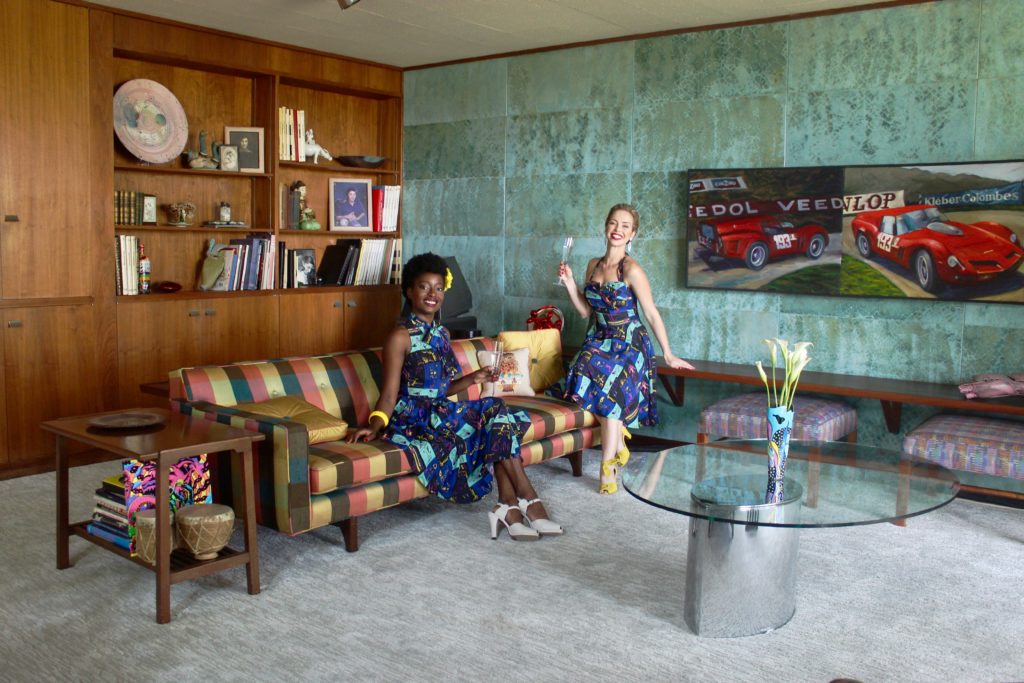
Don’t miss this home at PRC’s MidMod Home Tour on June 25!
Join us to explore this home at PRC’s MidMod Home Tour Happy Hour presented by EnergySmart. Click here to learn more and get tickets.
When visitors walk through the front door of Mary and David Krebs’ mid-century modern home, they often pause in their tracks and glance upward in awe.
Its unassuming red brick exterior gives way to a vaulted, light-filled interior framed with dark rafters and bands of walnut paneling. Directly inside the front entryway, a sleek staircase is the showstopper, curving and soaring through the two-story-tall living room to an open walkway and bedrooms above.
“We get that reaction from a lot of people, but I never think about it that way. I always think about how comfortable it is,” said David Krebs. “But there are parts that I love, and this still makes me happy every time I see it.”
Krebs grew up in a Ranch-style house in River Ridge, and after living in several historic New Orleans neighborhoods and owning a historic Greek Revival home in the Garden District, he never imagined he would move back into another suburban home. But when the couple went house hunting in 2013, one feature in particular initially drew them in.
“I had never lived in a house with a garage,” David Krebs said. The couple was also impressed with the modernist home’s sleek lines, architectural style, flow of interior spaces, and livability.
Mary and David Krebs are only the second family to call the modernist marvel home since its construction in 1963. Designed by architect L. Dow Oliver, the house was constructed by builder David Kraus as his family home. When David Kraus passed away, his son Steve and daughter-in-law Marge purchased the home from David’s wife, Joyce, in 1989.
“This house has a lot of memories of my father,” Steve Kraus said in an interview with Cue Magazine in 2007. “It was a labor of love for him, and all of the people who worked for him went out of their way to make sure it was special too.”
The home built by David Kraus beautifully embodies mid-century modern style while maximizing comfort for its residents. The two-story-tall living room and curved staircase — which Steve helped his father design as a teenager in 1963 — is bordered by a flagstone walkway that runs from the front entryway to the center of the house. On the other side of the walkway is an open, light-filled dining room. At the end of the walkway and down a split level is a second living area with polished terrazzo floors, floor-to-ceiling walnut-paneled walls, and a wall of sliding glass doors to the backyard pool. Wide overhangs shade the glass, allowing indirect light and views inside.
Photo by Sara Essex Bradley
Photo by Sara Essex Bradley
Photo by Sara Essex Bradley
Photo by Sara Essex Bradley
Photo by Sara Essex Bradley
The flow of the house continues in an “L” around the pool to the primary bedroom and bathroom. In the backyard, a small pool house, also original to the site, has served as a favorite gathering spot for the Kraus family children in the 1960s, as well as the Krebs family’s grandchildren today.
The Ring Street home was the backdrop to daily life and milestone events for multiple generations of Krauses. The family made a handful of renovations over the years, but the house remained largely intact to its original modernist design. When Steve and Marge Kraus bought the house in 1989, the couple added the large glass block wall in the dining room, replaced acoustic tile ceilings with sheetrock and added the geometric gate in front of the house. After flood damage from Hurricane Katrina in 2005, they painstakingly refinished the terrazzo floors, replaced water-damaged walnut paneling and renovated the downstairs bathrooms and kitchen.
Mary and David Krebs purchased the home from Marge Kraus in 2013, three years after Steve’s passing. Since their move, the Krebs family has made a few updates of their own to personalize the living space. “We haven’t moved a wall, but we redid all of the bathrooms over the course of 10 years, one at a time,” David Krebs said.
The Krebses refinished the primary bathroom in a white marble tile that complements the open, light feeling of the house’s overall design. The carpet in the living room and upstairs bedrooms also was replaced with new white carpet. Crews stripped, buffed, and resealed the original terrazzo floors to restore their original shine. The interior walls also received a fresh coat of paint.
On the exterior, new wooden doors with horizontal bands of translucent glass replaced a pair of sun-faded front doors. The deteriorated concrete deck around the backyard pool was refinished with travertine tile.
The Krebs family feels right at home in the mid-century modern residence, and they relish having a comfortable space — both inside and outside — to entertain guests and enjoy quality time with family.
“I never really thought I’d go back to a suburban-style house, but I love this one,” said David Krebs. “I think these designs go more towards human living.”
Dee Allen is PRC’s Communications Associate and Staff Writer for Preservation in Print.

