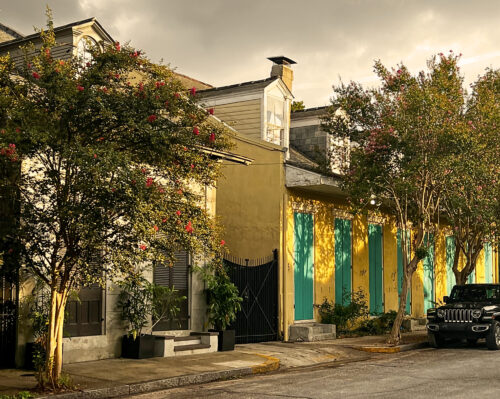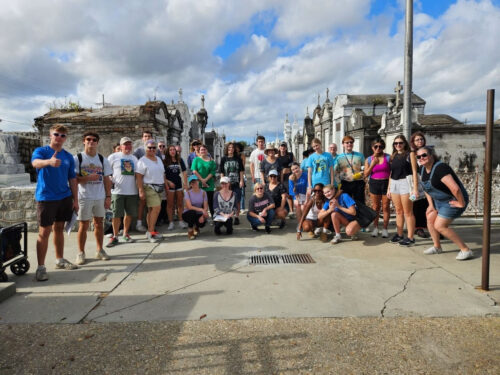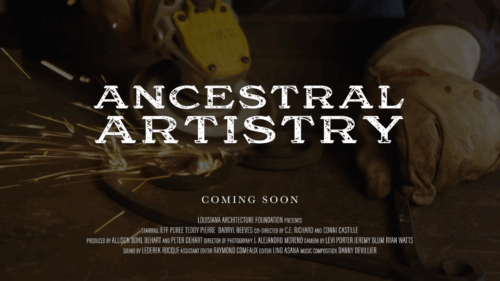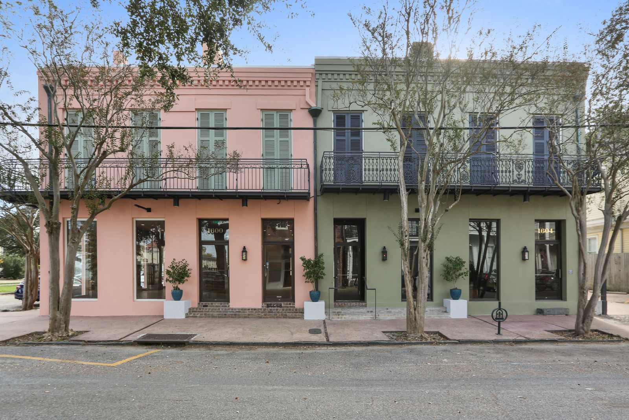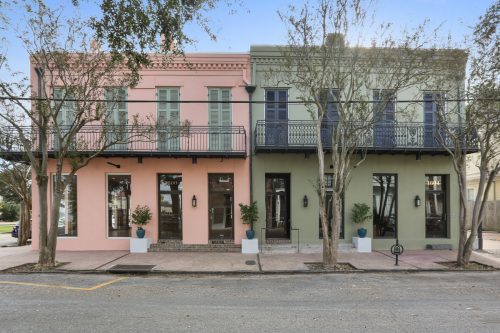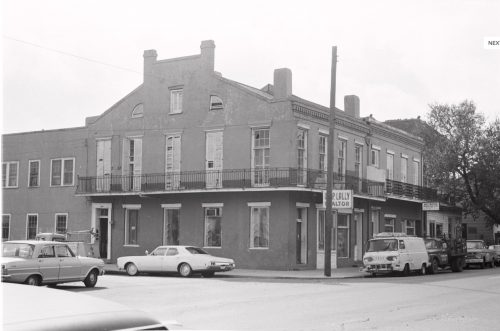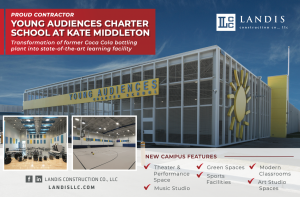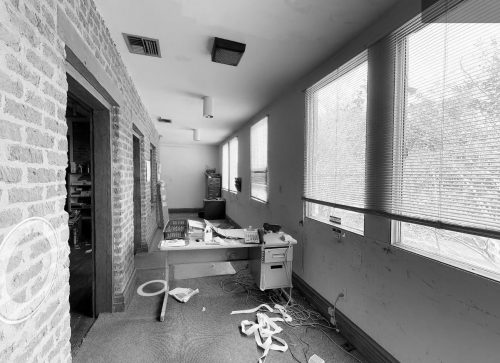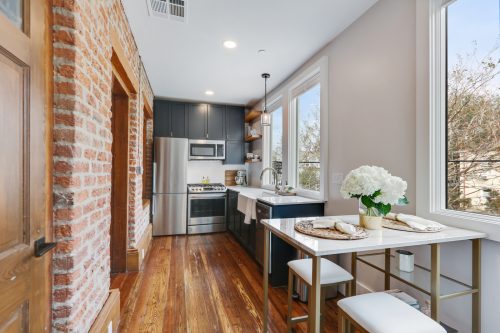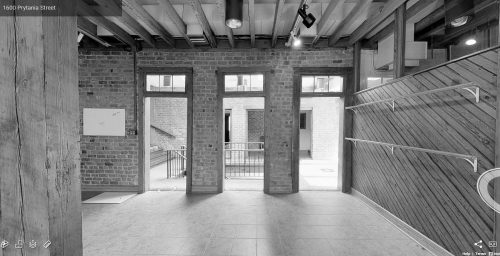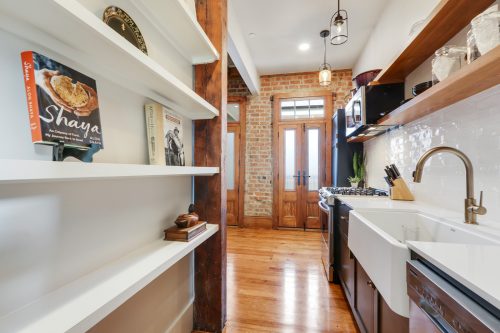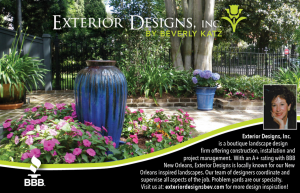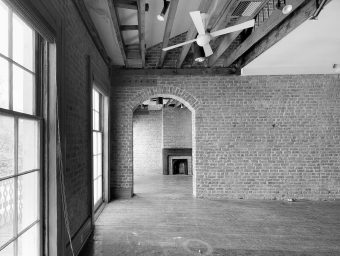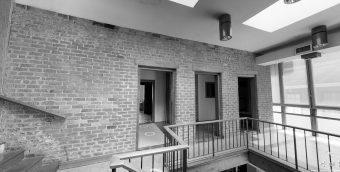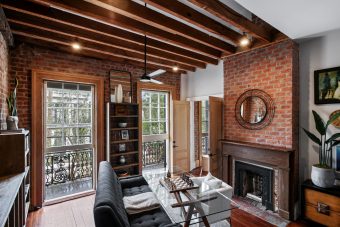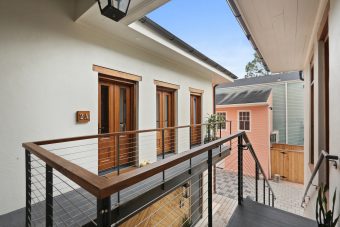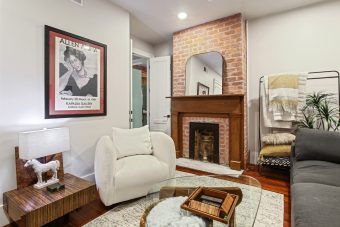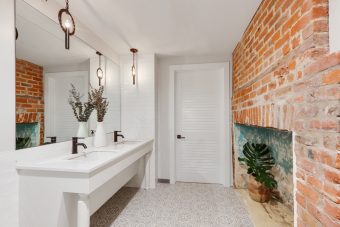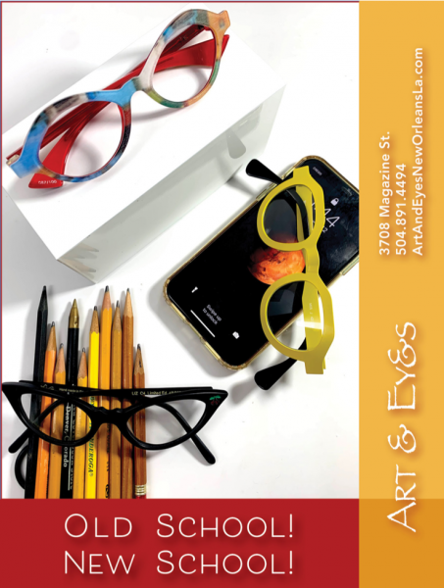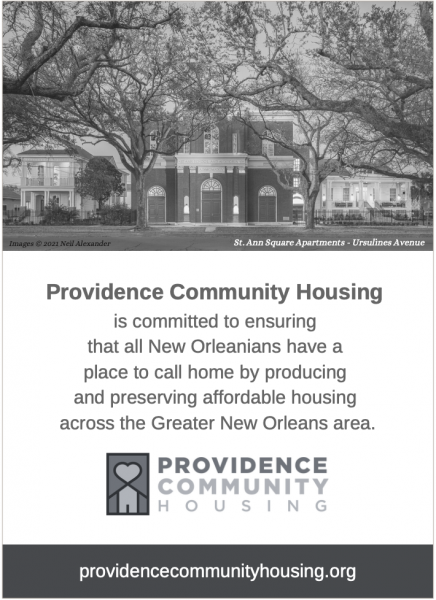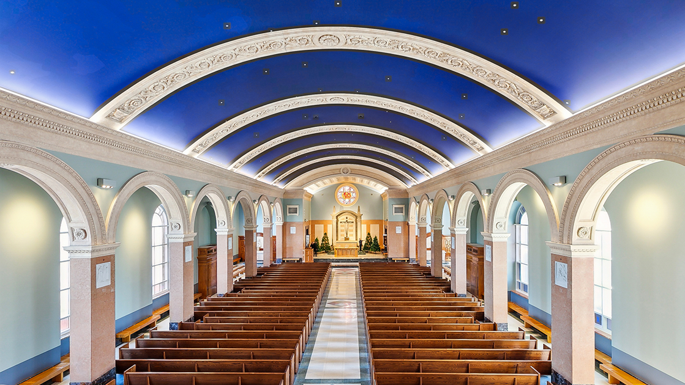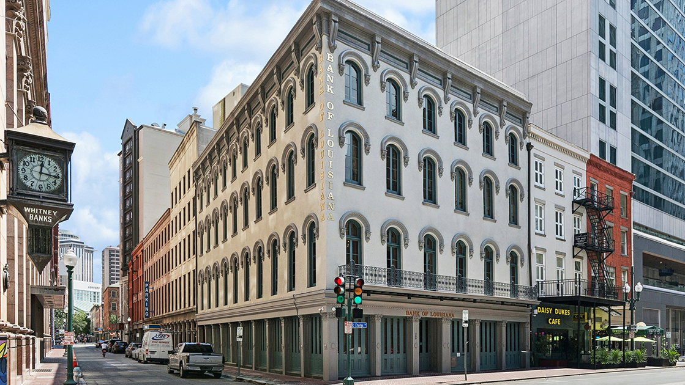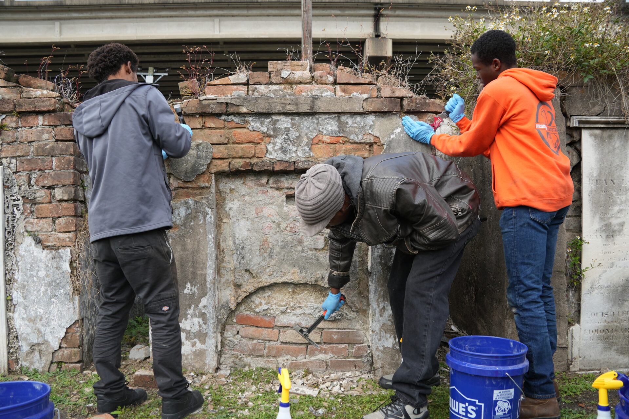This story appeared in the September issue of PRC’s Preservation in Print magazine. Interested in getting more preservation stories like this delivered to your door nine times a year? Become a member of the PRC for a subscription!
Jen Sanderson considers her apartment a blank canvas.
Located in the circa-1830s Lizardi Townhouses at the corner of Prytania and Terpsichore streets in the Lower Garden District, the two-story space features exposed brick walls and wood structural trusses, as well as original fireplaces, wide baseboards and heart pine floors. Those details juxtapose with incorporated modern elements: simple yet colorful kitchen cabinetry, white quartz countertops and subway tile, and brass hardware and accents.
“As a designer, I walked in and was like, ‘Ok’,” said Sanderson, a San Francisco native who has called New Orleans home for 25 years. “The windows and the moldings and the beams, everything just comes to life. It just makes it so much fun. I literally play in here and change things all the time. It’s an absolute canvas…. It’s just beautiful, and it’s livable. It’s very, very livable.”
The canvas Sanderson describes was created when local developer Montgomery Berman & Co. called on architects Ben Allen and Kim Payne Allen, of the firm Studio BKA, to reimagine the two Greek Revival-style townhouses. Built by the Lizardi brothers in the late 1830s, they formerly were home to Halpern’s Home Furnishings Store.
Using state and federal historic rehabilitation tax credits, the buildings — totaling 10,000 square feet — were gut renovated by general contractor NFT Group during a months-long project that began in November 2019. “We hit every possible delay and snag, from government shutdowns to the pandemic,” said Samuel Berman, founder and president of Montgomery Berman & Co., adding that the purchase negotiations, complex financing considerations and tax credit applications prior to construction made the project “a long slough.”
The Lizardi Townhouses were built circa 1830 and were previously home to Halpern’s Home Furnishings Store.
To create Berman’s envisioned mix of residential and commercial uses, Studio BKA designed spaces that gave a nod to the buildings’ history while telling the story of their next chapter. The buildings now include four apartments on the second and third floors. Two one-bedroom traditional apartments are accessed via a new modern stairway in the rear courtyard, while two 2,000-square-foot apartments, which ultimately will be used as short-term rentals, have separate street entrances, with interior stairs leading to the living spaces.
Three commercial units are located on the first floor; the fourth is contained in the original two-story carriage house at the rear of the property. All are occupied by African-American female-owned businesses: Faces of Virtue Beauty Studio and Haus of Hoodoo. The spiritual products company has its headquarters, a studio for founder Jessyka Winston, and its fulfillment center for online orders in three of the commercial spaces.
“One of our goals here was multiple different uses in the building, with commercial, retail, residential and short-term rental,” said Berman, who got a building permit before new short-term rental laws took effect Dec. 1, 2019.
The decision to incorporate a variety of uses came from wanting to renovate the buildings to the standards they deserved. “We know we have a legacy property here. We know the quality of this building is such that we didn’t want to give it a low-cost renovation. We wanted to go to the level of finishes that we did in all of the spaces,” he said. “That’s going to make it a very successful building for us long-term.”
Advertisement
The mixed-use development is the latest chapter in the property’s long history. The Greek Revival townhouses stand on land that had been part of the estate of Jean Longpré, “whose summer residence occupied the entire adjacent square,” according to an entry in the book, New Orleans Architecture Volume I: The Lower Garden District.
The property was subdivided in 1833. Manuel Julien de Lizardi — the head of a trio of brothers who were prominent Mexican trade merchants — acquired the lots from Longpré and had three townhouses built, according to the book, which describes the brothers’ townhouses as fine examples of those built in the 1830s. Both buildings have stucco cladding over masonry construction. The facades are marked by parapets with dental details and six-over-12-pane, floor-to-ceiling windows on the second floors.
The house on the left has a double-chimneyed gable with quarter-circle, louvered attic windows facing Terpsichore Street and a balcony with a wrought-iron railing that wraps around the corner. The house to the right was built about seven to eight inches higher than the one on the left. Its balcony features a more elaborate wrought- and cast-iron railing.
In 1847, Henry Laurence bought the property for $6,000, according to New Orleans Architecture Volume I: The Lower Garden District. In the 1970s, the Halpern family acquired the buildings for their furniture and upholstery store. It was then that the two townhouses — the third was demolished to make way for a parking lot at some point in the property’s history — were converted into one structure and modified.
Those changes included adding a rear glass curtain wall to create an atrium and central stairway. A service porch facing Terpsichore Street was enclosed for office space. Portions of interior walls were removed to make way for large showrooms, and the first floor’s old windows were replaced with single-pane storefront ones to display furniture.
“It being a furniture store, they just needed space. They had stripped it kind of all the way down,” Allen said. “The stuff that was original, there was so little of it, we felt it was important to keep it.”
Before & after photos courtesy of Studio BKA
Before & after photos courtesy of Studio BKA. The townhouses now include four apartments on the second and third floors. Two one-bedroom traditional apartments are accessed via a new modern stairway in the rear courtyard, while two 2,000-square-foot apartments have separate street entrances, with interior stairs leading to the living spaces. Three commercial units are located on the first floor; the fourth is contained in the original two-story carriage house at the rear of the property.
Among the preserved features are the heart pine floors, a winding staircase — it now leads to one of the large apartments — and the exposed brick walls. (The original plaster had long been removed, which meant the walls didn’t need to be replastered to comply with historic rehabilitation tax credit guidelines).
Those walls were paired with drywall — painted in Sherwin Williams’ Simply White — in the apartments as part of the renovation plans, which called for a modern delineation of sharp, white lines against the brick. “This contrast highlighted what is new and what is old,” the Allens wrote in a Studio BKA blog about the project. “Smooth sheetrock walls abutting rough brick walls can create odd details, so we painted the return side of the sheetrock bead black so that the planes appeared flush and intentional.”
Studio BKA focused its design strategy on “renovation by subtraction,” Payne Allen said, referencing their decision to remove the glass curtain wall and other 1970s additions. It helped solve Berman’s previous struggles with how to fit the various uses into the buildings and how to provide separate entrances for the apartments.
Advertisement
The curtain wall had hidden the historic service wings. With it removed, “we recreated both of the eaves and the gutter system,” Allen said. Atelier Woodworks milled new wood doors to fit into the original door openings with their original wood lintels and transoms above. Those doors open onto a new balcony. The balcony and a new steel stairway to access the one-bedroom apartments feature modern cable railings. The railings were selected “so when you’re standing from faraway you can see through (them), and the building comes into the foreground. It’s not cluttered with the massing and color of the railing,” Payne Allen said.
Eliminating the curtain wall created a ground-floor courtyard spanning the buildings. There, doors provide rear — and ADA compliant — access to the commercial spaces.
The courtyard also contains a public restroom with an original non-functioning fireplace. Just outside its entrance, a new wall — erected in what had been open space in the atrium — features cedar planks installed in a diagonal pattern. “We wanted it to be clearly new. We eventually want that to gray out and mute down,” Allen said of the wood wall treatment created by craftsman Daniel Bell, which pairs with the new stucco cladding on the courtyard’s walls. (They are painted Benjamin Moore’s Gray Mist.)
Color was used thoughtfully in the renovation plans as a tribute to the buildings’ colorful history. The palettes also speak to “how we intend to use the building,” Berman said.
Advertisement
The custom kitchens’ cabinets feature different colors. Benjamin Moore’s Hale Navy and Rose Pine were chosen for the larger apartments. Farrow & Ball’s Railings can be seen in both of the one-bedroom apartments.
“There’s a lot of warm in the brick and the wood, so that’s why we used a lot of cool tones for the cabinetry. And the bathrooms are more of a modern (aesthetic),” Payne Allen said, adding that the chosen brass and oil-rubbed bronze accents and hardware compliment the warm tones.
Once all white, the exteriors now are painted different colors — all from Benjamin Moore — to delineate the two townhomes. The building on the corner features Vivid Peach with louvered shutters, added as part of the renovation, coated in Weekend Getaway. On the right side, Cypress Green covers the stucco, while French Beret coats the new shutters.
“One of the things with bringing in color was, ‘Yes, we wanted this beautiful space. Yes, we wanted to play up all that history and culture.’ We also wanted it to pop a little bit,” Berman said.
Before & after photos courtesy of Studio BKA
Studio BKA focused its design strategy on “renovation by subtraction,” architect Kim Payne Allen said, referencing their decision to remove a glass curtain wall and other 1970s additions. They also worked hard to preserve historic features of the buildings, including heart pine floors and a winding staircase that now leads to one of the large apartments.
Advertisements

