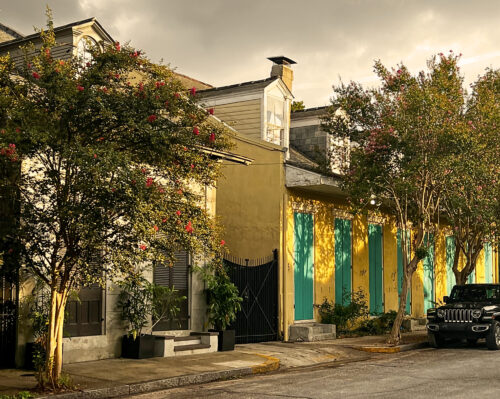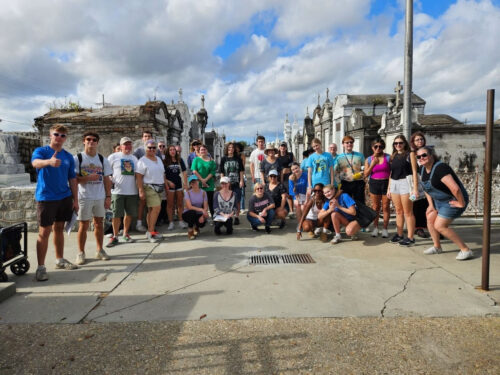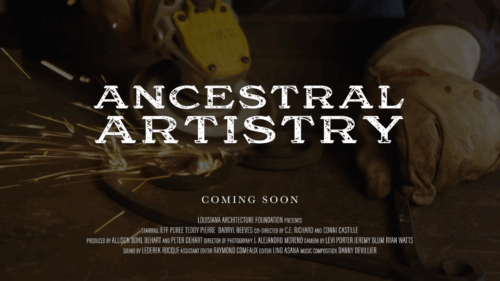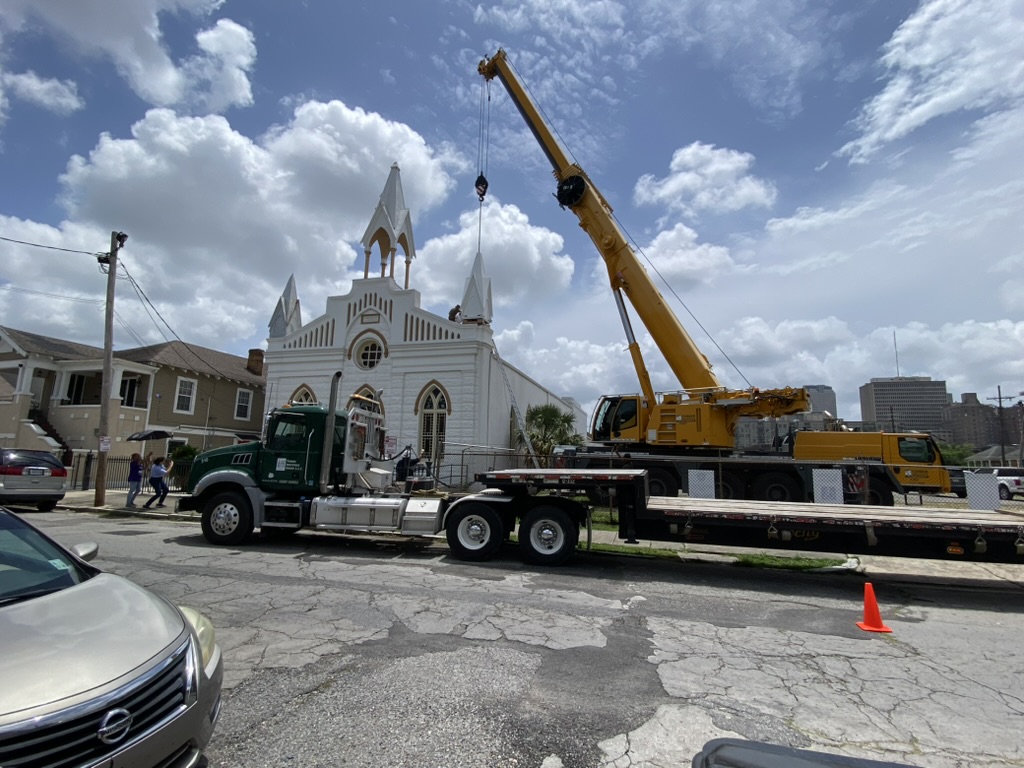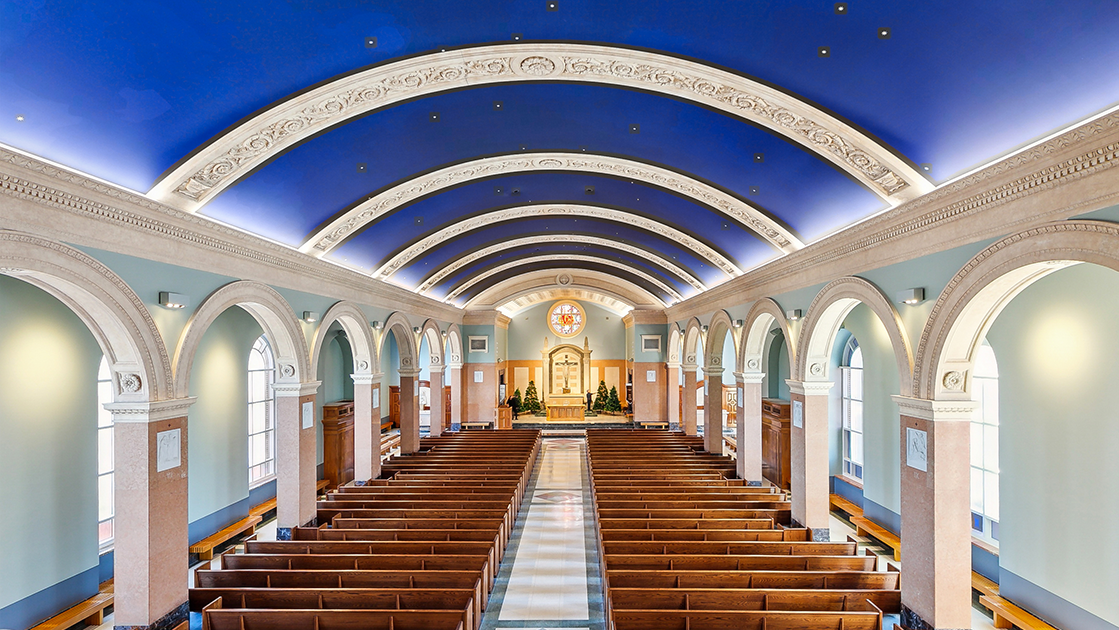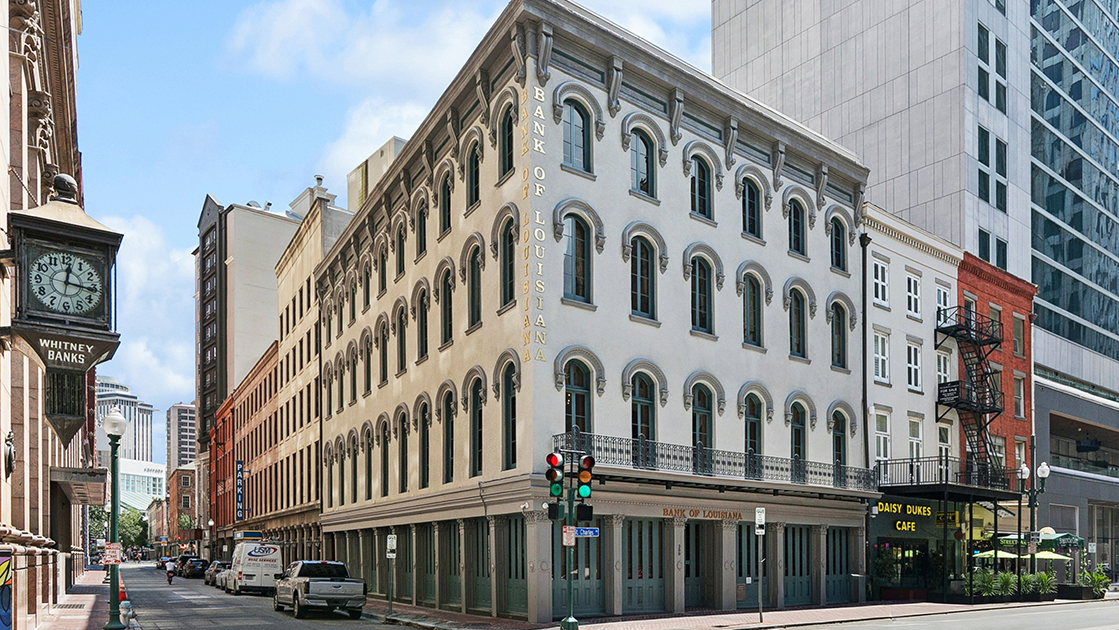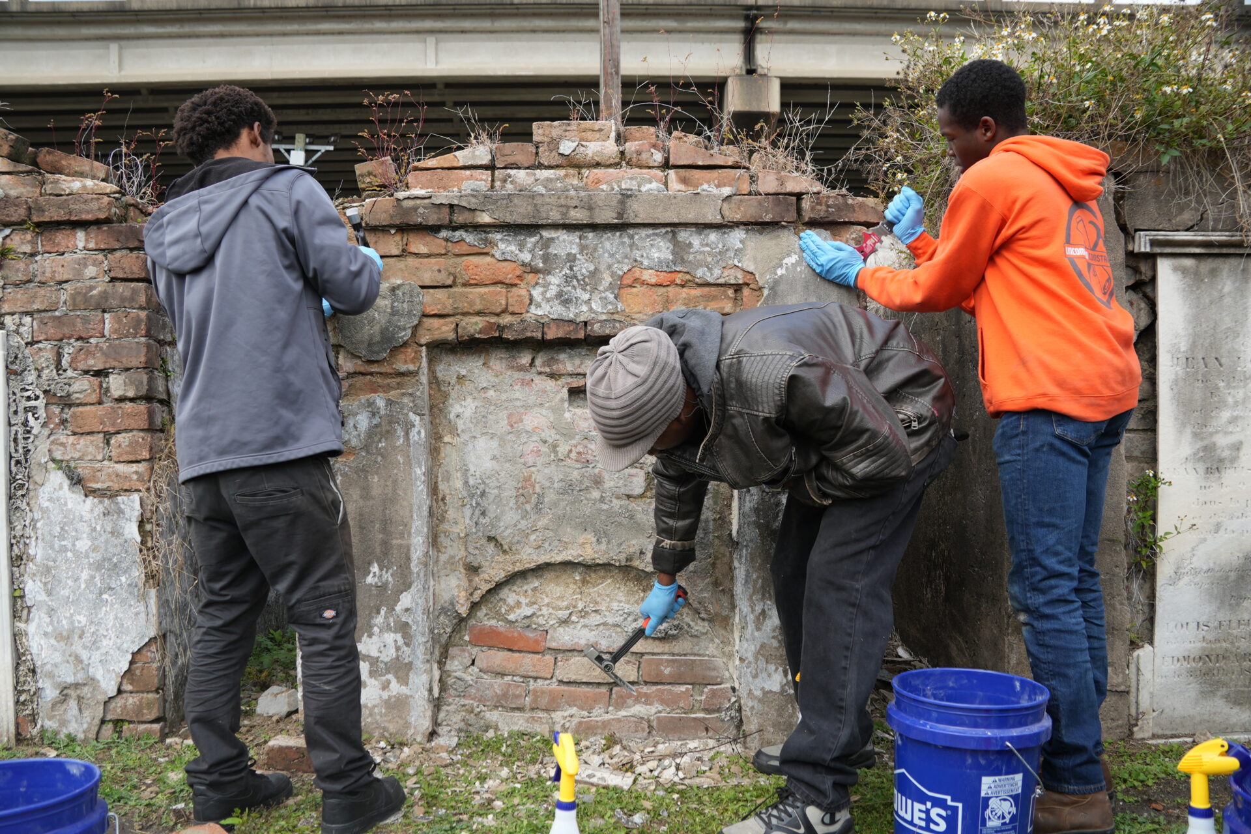It was a moment two decades in the making.
A crane slowly lifted a new pinnacle — a type of steeple — off the ground and carefully placed it on the corner of the Historic St. James African Methodist Episcopal Church on June 9.
Minutes later, it was secured in place.
There was no fanfare, no grand show. But the quiet moment was significant, nonetheless.
The church at 222 N. Roman St. stands as a monumental example of architectural beauty and cultural significance. But for 20 years its leaders had faced the daunting task of tackling significant and costly restoration projects.
That challenge is now in the past.
Built in 1848 and remodeled in 1903 by the architectural firm Diboll and Owen, the church has long been an important landmark in the city. A testament to the resilience and faith of its congregation, it is also a symbol of the profound role African American communities have played in shaping New Orleans’ history.
The church, which is listed in the National Register of Historic Places and designated as a local landmark, is recognized as a prominent example of Victorian Gothic Revival style.
Its defining architectural features include pointed arches, stained glass windows, blind arcading, corner pinnacles, and its central open spire, which together contribute to the church’s reputation as the most stylistically ornate AME church in Louisiana.
A VITAL PRESERVATION EFFORT
Due to the inevitable effects of time and exposure to the elements, the church began to show signs of deterioration. Frequent hurricanes did no favors.
The steeples, including the central open spire and pinnacles which are integral to the church’s visual identity, required repair and restoration to preserve the architectural integrity of the building.
A recent project focused on rehabilitating the central open spire, replacing missing wood and refinishing the exposed metalwork, and reconstructing a missing pinnacle.
The lost pinnacle was knocked off the church during hurricane Katrina in 2005 and later went missing as the church worked to repair other damage.
After nearly two decades, the restoration of the central spire and pinnacles became possible when the church was awarded a grant from the Preserving Black Churches program, administered by the African American Cultural Heritage Action Fund of the National Trust for Historic Preservation. The grant application was developed with the assistance of the Preservation Resource Center.
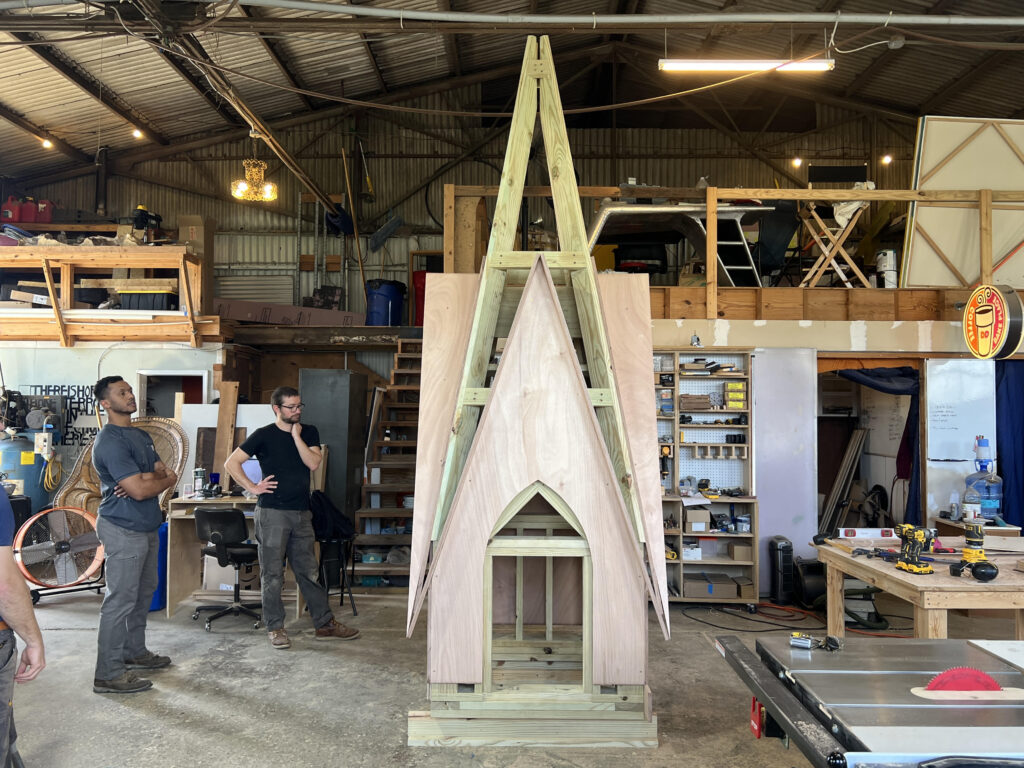
PROJECT TEAM AND APPROACH
The project was led by Mia Kaplan Studio, and I served as the historic architect and preservation consultant.
The team included Marais Consultants, who provided structural engineering expertise to ensure the stability and safety of the new pinnacle’s attachment. Franklin Construction & Design, the general contractor for the project, oversaw the restoration work, ensuring that all aspects of the project were executed with precision. The restoration of the church’s intricate woodwork was handled by Thomas Edick Design, while HJM Machine was responsible for the metalwork, restoring the church’s delicate features to their former glory.
We took a meticulous approach to ensure the work honored the church’s original design and used modern technology with traditional techniques to enhance the restoration process.
COMBINING TRADITION AND INNOVATION
To document the church’s existing conditions, the team relied on time-honored methods, including detailed hand measurements and sketches. These practices ensured that the intricacies of the church’s design were accurately captured.
In addition, modern technology played a crucial role in enhancing the documentation and preservation process.
Drone photography provided high-resolution images of the steeples from angles that would otherwise be hard — if not impossible — to get. The team also employed photogrammetry, a technique that generated precise 3D models of the steeples. This technology allowed us to verify measurements and evaluate hard-to-reach areas, ensuring the accuracy of the restoration.
A historic preservation plan and drawings of existing conditions were provided to guide the team to produce shop drawings that detailed the materials, construction methods, assembly, installation and attachment methods to the historic building.
The new pinnacle adopts the same appearance and materiality as its remaining counterpart but now includes structural strapping and hurricane ties to resist high velocity winds in the future.
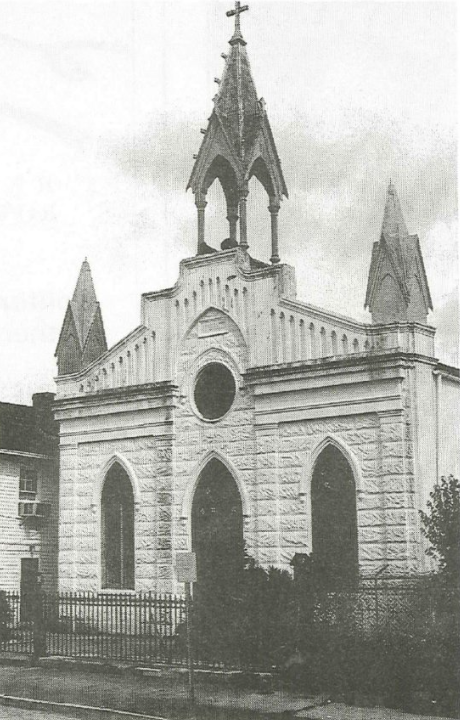
PRESERVING A LEGACY
Beyond its architectural significance, St. James AME Church is a profound cultural landmark.
Built by a congregation made up of both free and enslaved African Americans, the church provided a sanctuary during a time when enslaved people were excluded from worship in Episcopal churches. Its construction marked a turning point in the lives of many, offering a space of inclusion, dignity and spiritual refuge.
Today, the church remains an active and welcoming place of worship under the direction of Rev. Dr. Demetrese Phillips, where long-time members continue to gather beneath the same stained glass and soaring ceilings their ancestors helped build.
The restoration effort not only preserves the church’s physical structure but also honors the skilled craftsmanship and historic dedication embodied in every element of its design.
This project demonstrated the importance of preservation as a means of honoring our collective past.
By restoring the steeples of St. James AME Church, the project team helped to ensure that future generations will have the opportunity to experience and learn from this remarkable legacy — one built by a powerful community whose contributions remain a primary thread in the fabric of New Orleans.
Mia Kaplan is the principal architect and architectural historian for Mia Kaplan Studio.

