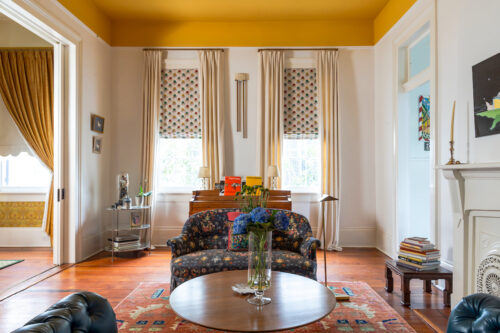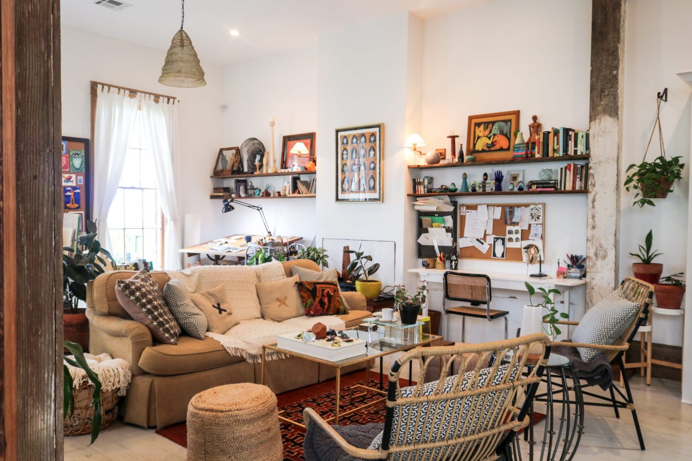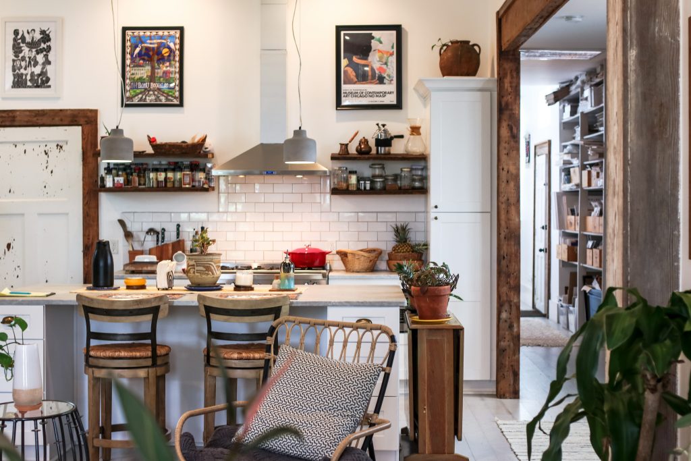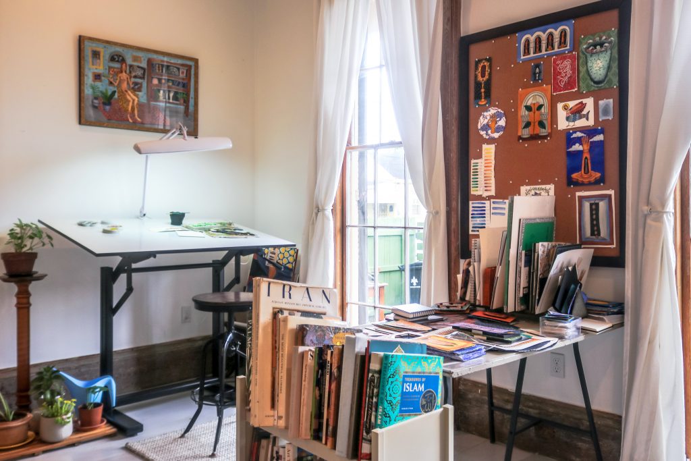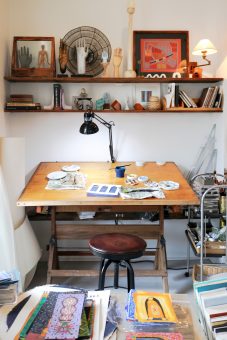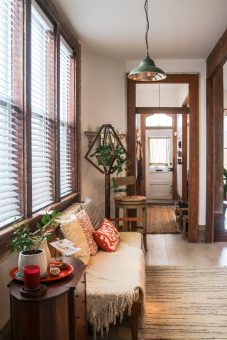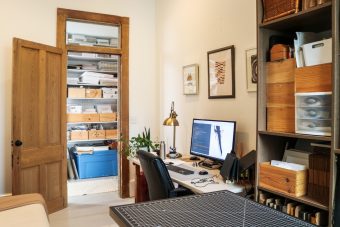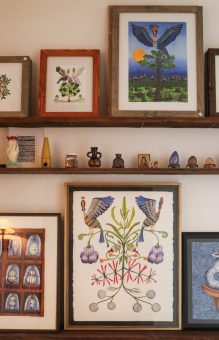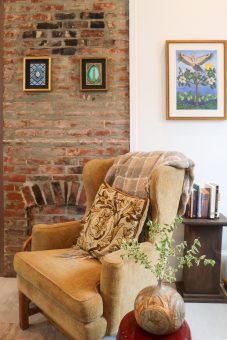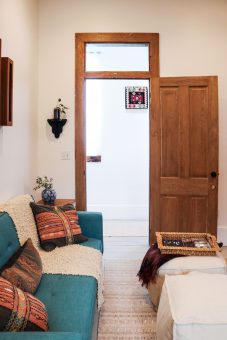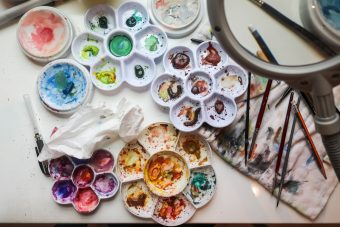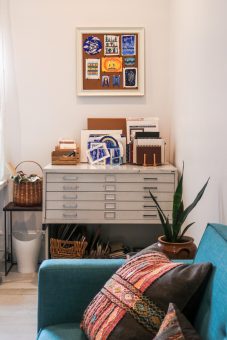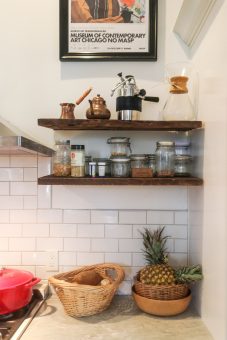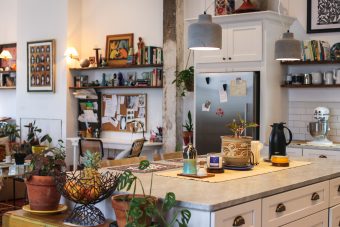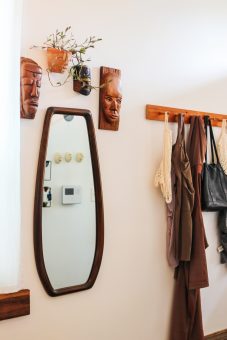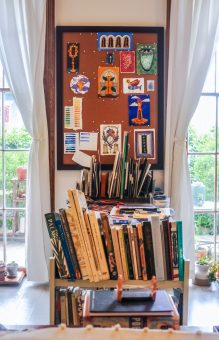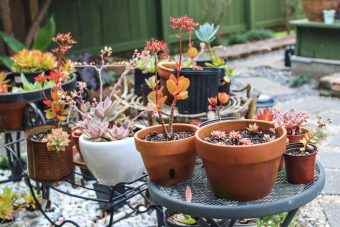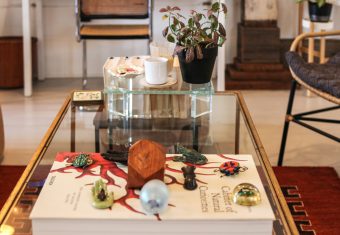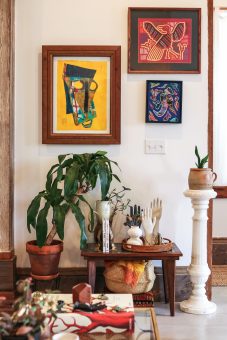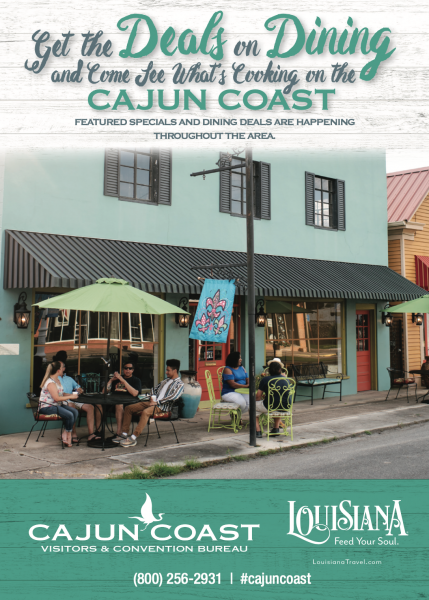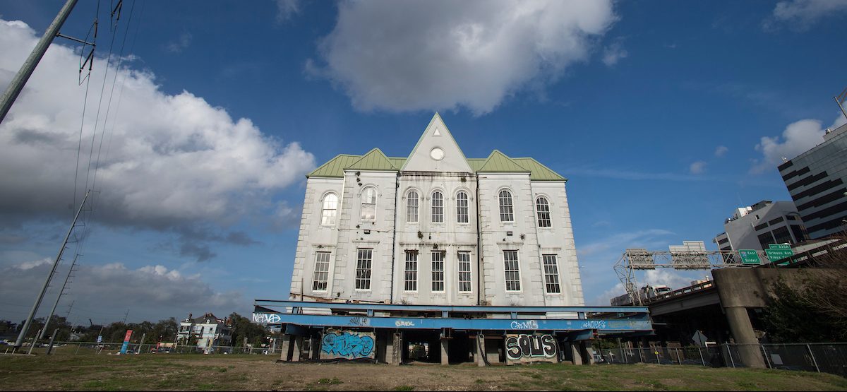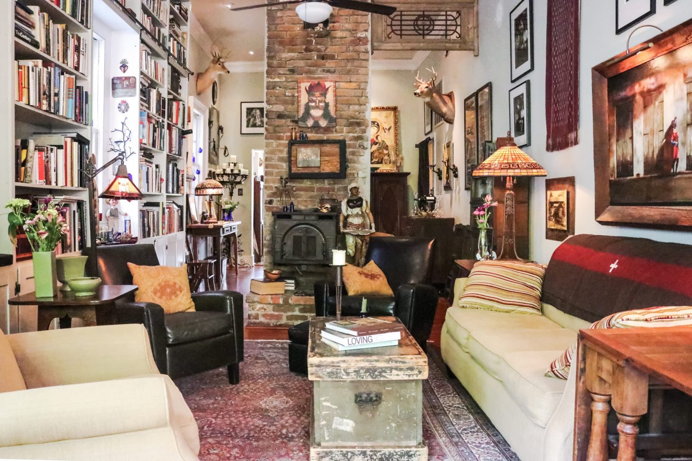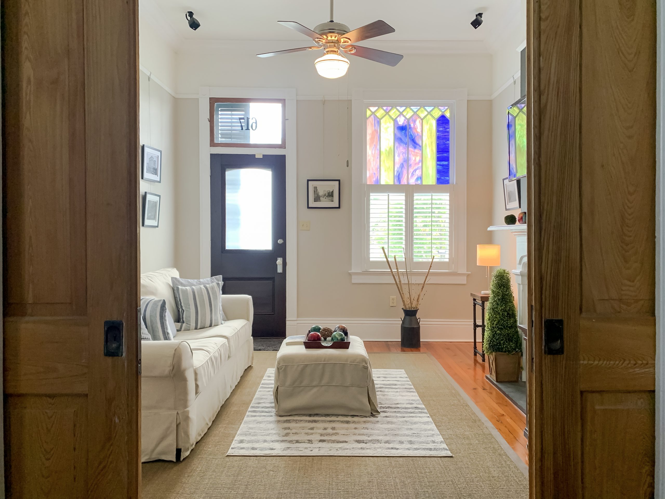Take an interactive 3D tour of this home with our Shotgun House Design Guide. Virtually walk through each home featured on our 2021 Shotgun House Tour, see detailed floor plans, and discover information about the paint colors, materials and products used. You’ll also receive a printable design guide booklet with more information about each home and articles about the history of New Orleans’ shotgun houses. Learn more & get the guide!
Visual Artist, illustrator and author Emma Fick and her partner, Helvio Prevelato Gregorio, had a longer wish list than most house hunters. Both work from home — even pre-pandemic — so they needed more square footage and the right layout.
“That square footage had to accommodate a studio space (for me) and an office (for him),” Fick said. “A lot of the houses we visited had layouts that didn’t quite meet our work-from-home needs.”
After a six-month search that included a lost deal on another shotgun, they finally found what they needed in 2018: a renovated three-bedroom, two-bath side hall shotgun on the edge of the Uptown Historic District.
“The layout here is intuitive and perfect for what we need. I fell in love with the house as I stepped inside; the thoughtful and beautiful renovation made it easy,” said Fick, who’s filled the 1,950 square feet with her artwork, as well as family furniture and secondhand finds. To top it all off, there are curated collections and treasures from worldwide travels.
Advertisement
Located on Delachaise Street, the shotgun dates to 1920, Fick said. Yet, elements on the front façade suggest an earlier, Italianate style. Those include two arched six-over-nine-pane, floor-to-ceiling windows with arched louvered shutters, an arched transom over the entry door, drop siding with corner quoins, and the gable roof’s fish-scale shingles. Set back from the street, the house also features a porch supported by three square columns.
When previous owners James and Barbara Willeford bought the house in 2014, it had been unoccupied since just after Hurricane Katrina. It was in considerable disrepair, and much of the original wood floors and details had been lost.
The Willefords started a gut renovation in 2015, working to keep as much of the original structure as possible. That included brick fireplaces in the living room and guest rooms and some doors and windows.
Wood beams salvaged from under the house were incorporated into the design. One now punctuates the main living space’s 11-foot ceiling, while another spans the cased opening between the kitchen and hallway. Other beam pieces became window and door frames and wide baseboards.
The Willefords left the beams, baseboards and trim as exposed wood to tie spaces together and give the house “warmth and a sense of place,” Barbara Willeford said.
The couple also made family-friendly layout changes. Those included turning the rooms just off the entry into an open living space with the kitchen — its large center island features Carrera marble — at the one end. They bumped out the existing side hall across from the kitchen and created the large cased opening between the two.
Two guest rooms and a guest bath, with white subway wall tiles and penny floor tiles, are tucked one behind the other off the side hall, which ends at the entry to the master suite.
One guest room is Prevelato Gregorio’s office. The other is where Fick does illustrations, including those for her upcoming book, Border Crossings: A Journey on the Trans-Siberian Railway. When it is published by HarperCollins Design in 2022, it will become Fick’s third book of illustrations. Snippets of Serbia was published in 2015, followed by Snippets of New Orleans in 2017.
The house also has new pine floors, which were painted with a mixture of Annie Sloan gray and white paints. The home’s complete renovation was one of the selling points for Fick and Prevelato Gregorio. They often travel and didn’t have the time or energy to put toward any major projects. “It was important to us that the house was move-in ready. This one was and then some,” she said.
The couple has put their efforts into making it work for both their professional and personal needs. “The whole house is kind of dual-function,” Fick said, standing near one of two drafting tables in the studio she made at the far end of the main living space.
With natural light streaming in from the front floor-to-ceiling windows, she uses the studio to create her larger colorful paintings. Partly inspired by travels, Fick describes them as hybrids that layer, for example, Louisiana plants and imagery with Byzantine frescos or mythological figures. “Because my work life is totally fused with my daily life,” she said, much of the house’s display space functions as storage for these watercolor and ink artworks. That includes the spot over the living room fireplace and the hallway, where floating shelves hold a multitude of framed artworks.
Those shelves — made from reclaimed wood by woodworkers Benjamin Bullins and Matthew Holdren at the Willefords’ request — also can be found in the kitchen (instead of upper cabinets) and on either side of the living room fireplace. They match the other exposed wood throughout the house.
For Fick, furnishing and decorating the home was equally daunting and exciting. “I relished the challenge of meshing work and leisure space, and making sure things were equal parts comfortable, practical and beautiful,” she said.
Her most beloved furniture pieces include a geometric plant stand and a bench built by her grandfather, Otto Fick. Almost all of the kitchenware, pillows and other décor came from the thrifting troves of her mother, Eva Gold. Her father, Tom Fick, built a shelving unit to hold the prints, notecards, handmade earrings and more that Fick brings to art festivals and shows. Her festival and booth supplies live in a custom storage cabinet the Willefords incorporated into her office.
Great secondhand pieces were found by frequently checking Facebook Marketplace and Craigslist, and visiting stores like Consign Consign, Merchant House and Retreat Home & Lifestyle Resale Store in Covington, Fick’s hometown.
Finds from the couple’s travels — among them a book page from the Ukraine, an incense holder from Indonesia, prints and placemats from Prevelato Gregorio’s native Brazil — add another layer to the bohemian eclectic décor. So do the various plants placed in the main living space, whose cozy sitting area is anchored by a vintage burgundy-toned rug from NOLA Rugs. It was the couple’s biggest décor splurge.
Fewer travels because of the COVID-19 pandemic gave the couple time to redesign their rear garden. It contains two colorful wooden sculptures — a fence-mounted dragon and a free-standing hand — that Fick’s father, an English professor, created in his spare time. “They make me happy every time I go outside,” she said, which is frequently thanks to the couple’s landscaping changes.
“It’s become a little oasis,” Fick said, adding that she often happily feels cocooned there because of the petite space’s flower bed arrangements, its lush greenery and her collection of succulents.
Fick calls herself a collector at heart, and she’s filled the home with meaningful treasures found while thrifting or traveling. There are glass eggs, a collection Fick inherited from her grandmother, as well as wiggle-and-squiggle-shaped pieces and a few bug and beetle items. Yet her oldest and largest collection is an assortment of hands in the form of statues, bookends, wall-hung artworks, glove forms and more that sit on shelves and tables and fill a gallery wall in the entry.
“I started collecting them in college and haven’t stopped since. I find many of them when I travel, which makes them doubly special,” Fick said. “I revere hands because they are conduits through which I get things from my brain to the page.”
Click gallery images to expand. Photos by Liz Jurey
Advertisements

