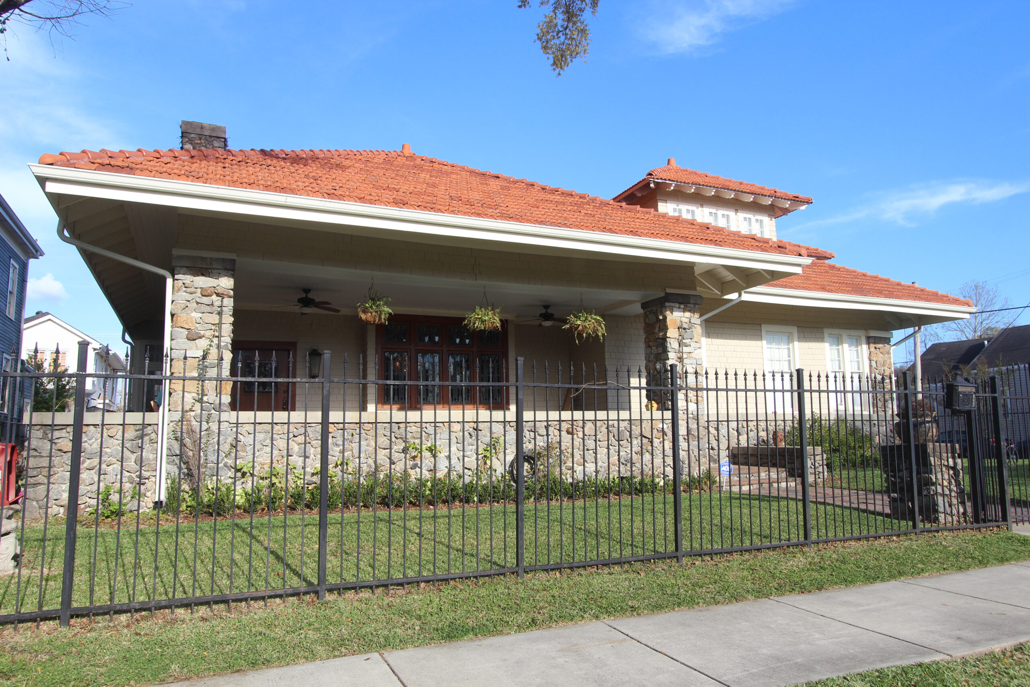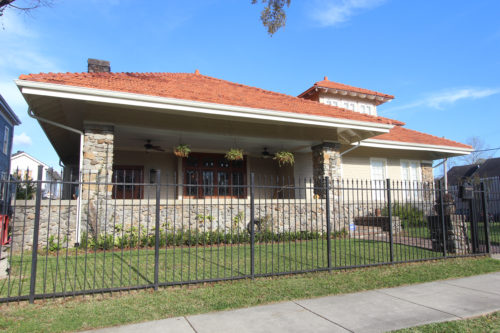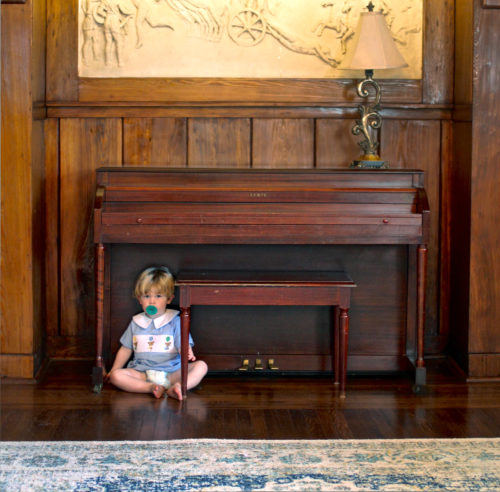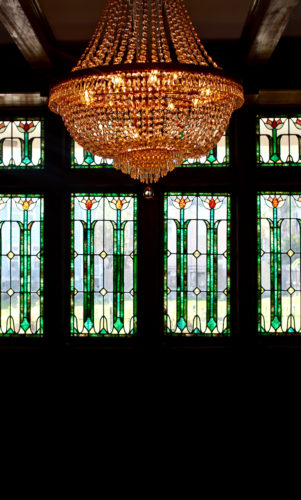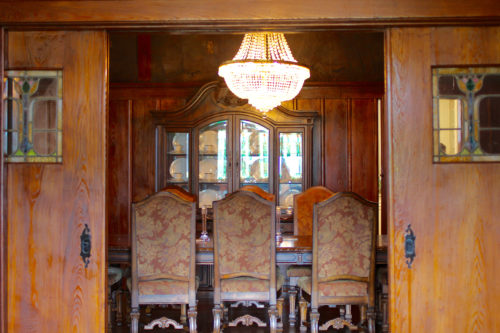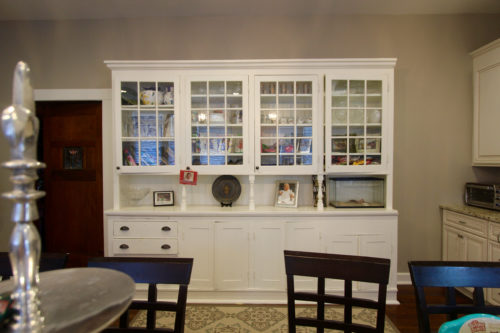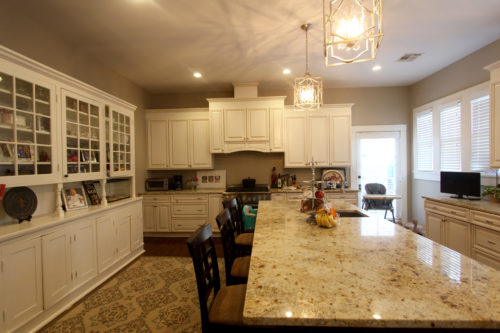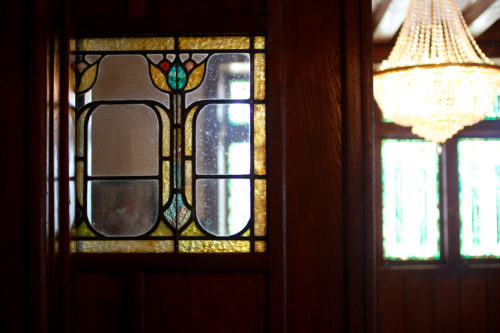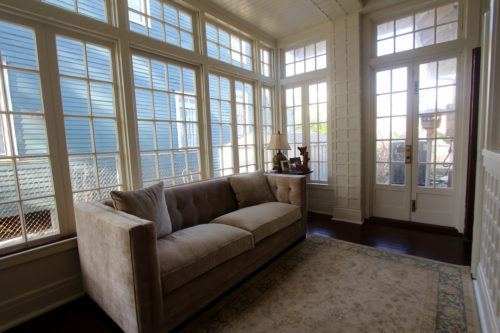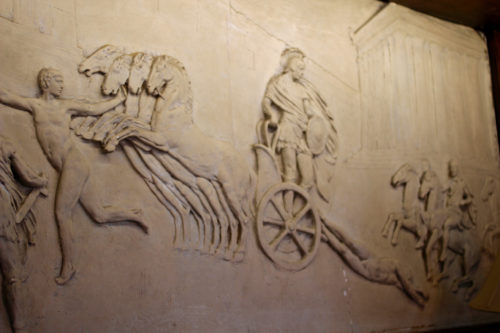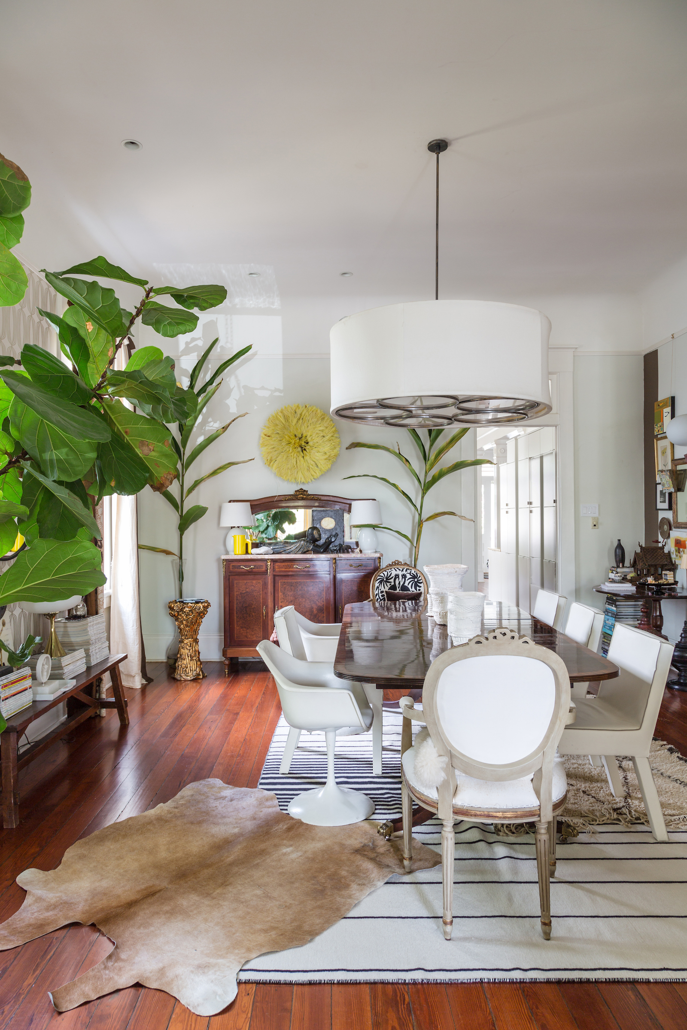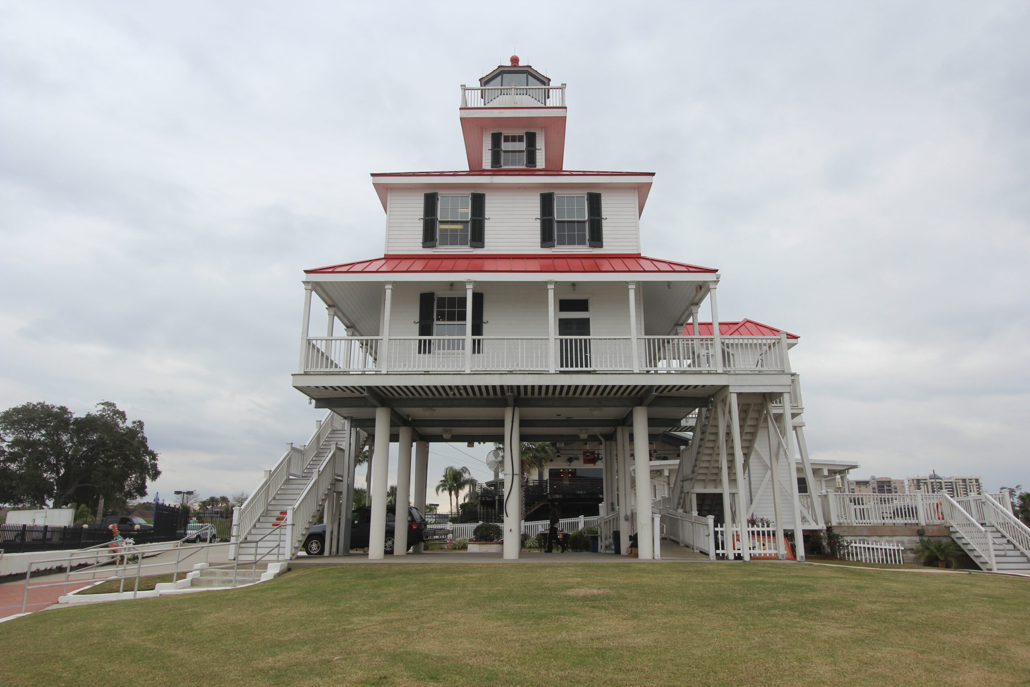It’s hard to believe it has been over two years since PRC’s Renovators’ Happy Hour with the Fournerat family. Back in October of 2014, 1905 Peniston St. bustled with guests chatting and admiring the original cypress wood features, century-old stained glass windows and the plaster relief mural. As the sun set that evening, it got darker inside the home as well, because the lighting hadn’t yet been installed. The original plaster walls and Philadelphia strip wood floors were in the pre-restoration phase as well, as is the case at many Renovators’ Happy Hours. This project had generated a lot of interest, and so it was crowded inside as the audience heard from Ashley and Brennan Fournerat on how they came to own a gutted 1910 Craftsman-style bungalow in need of complete restoration.
Records show that Hubert W. Ansley purchased the lot in 1905 from the Mississippi Valley Company, and the original Favrot and Livaudais house design was completed in 1910. When the Fournerats visited the house in 2014 on the advice of their trusted Realtor Chris Smith, they took in the art glass and the fine Craftsman-style detailing and they knew it was the house for them. Brennan and Ashley acquired it from former Tuskegee President Dr. Gilbert L. Rochon, III that July. The house, however, needed work: the cypress interior and art glass needed refurbishing, substantial repairs to the roof were needed, and the couple wanted to make a few modifications to the floor plan. Brennan, a graduate of Tulane’s Master of Sustainable Real Estate and Development program, wanted the renovation to be green and feature energy-efficient upgrades. Also, given the home’s proximity to St. Charles Avenue, the couple wanted to move in before Mardi Gras.
Asked what the biggest challenge during construction was, Brennan immediately thinks of the roof and the challenge of trying to match the home’s distinctive Ludowici French tiles. The Fournerat’s contractor, Patrick Anderson, concurs: “60 to 65 percent of the roof was missing, and I knew supply of materials would be challenging,” he said. “The company in Georgia that made the original tiles had burned down, and supply was a huge issue. Brennan and I were calling all over to find them. We disassembled the roof entirely and started from scratch. We took it all apart, that way we could be sure that the substrate was correct. Leaking can be a problem with these ‘hard’ roofs.”
Strangely enough, the tiles they needed were ultimately found by the owner in Kenner when he spotted them on a trip to the airport one day. Part of what made sourcing the tiles such a challenge was the color. “This tile is more of an orange, whereas most of Ludowici’s tiles are more of a reddish color,” Brennan said. Even after their exhaustive search, a small portion of red tile had to be used, but that portion was finished with a penetrating exterior grade paint so that the color would not wear off.
The changes to the floor plan were modest. A billiard room upstairs was converted into a master suite by capturing adjacent attic space for a full bath and walk-in closet. Downstairs, a bedroom and bathroom made way for a spacious family room. The bathroom was flipped into the sunroom and attached to a guest bedroom to create a more private space for guests. One other small change was the conversion of a closet under the stairs to a powder room.
One of the most distinctive features of the Favrot and Livaudis design is the exquisite art glass that features a playful tulip motif. From one part of the house to the next, the tulip is depicted in progressive stages of development, culminating in a fully open blossom at the front door and windows. Attenhoffer’s Stained Glass Studio was brought in to perform the glass restoration. The windows were first stabilized and missing pieces were matched and replaced with other antique glass. Using salvaged pieces to match was necessary, because the glass can no longer be produced in the same method, which used cyanide to create a mottled effect in the glass.
Marrying these show-stopping windows to the building were distinctive cypress casings, part of the handsome millwork which was painstakingly cleaned and refinished throughout the house. In addition to refinishing, the openings were refurbished: sashes, frames and casings not only restored the beauty of these features, but allowed them to function properly as well. Owing to their craftsmanship, when restored correctly, wood windows and doors perform as well as new ones, are typically very durable and are an indispensable part of a green or sustainable restoration plan.
In terms of sustainability, historic preservation projects come with certain built-in advantages, including resource conservation and designs geared toward passive heating and cooling. Part of this has to do with the design of the buildings themselves and part with the act of valuing and preserving them.
Creating a clean, healthy indoor environment was a top priority for Ashley and Brennan since they were in the process of starting a family. To this end, low VOC paints and finishes were selected and the HVAC system was set up to provide regular exchanges of air between inside and outside. In addition, to protect against moisture-related issues such as mold and mildew, a dedicated and integrated dehumidification system was included and is among the home’s most notable green features.
Energy efficiency was another significant concern. With 10 and 12-foot ceilings and 4,500 square feet to heat and cool, there was a certain amount of anxiety related to anticipation of energy bills. To mitigate such concerns, energy efficient measures were employed, including loose-fill insulation in the attic, variable speed heat pumps and LED lighting. The heat pumps were dedicated to three separate zones, allowing certain parts of the house to use less heating and cooling when not in use. Zoning not only helps save energy, but often solves practical issues related to renovation. As HVAC contractor Sam Gowland explains, “One of the major hurdles in New Orleans houses, especially multi-story houses, is where to run the duct work. The difference [between the system installation] of new construction and historic houses is that with historic houses, it’s all done on site. With new construction, its figured out ahead of time in the construction plans. Basically, you have to figure out how [you] are going to get from Point A to Point B. To accomplish this, you have to work very closely with the carpenter and the contractor.”
Further complementing this high-performance HVAC strategy was the inclusion of smart, programmable thermostats in each zone as well as the dehumidification system that reduced the amount of amount of humidity in the air, and thus the amount cooling required for comfort. Underlying these innovative energy saving strategies were the fundamentals of the climatically responsive building itself. The plaster walls, solid stone foundation wall and fully enclosed crawl space connecting the building to the earth were all ways in which thermal mass was used to stabilize the interior environment against a New Orleans climate that is intensely hot and humid in summer and volatile the rest of the year. In addition, the deep overhangs and in particular the deep west-facing porch provided an important buffer against intense summer sun. For those periods when the weather is agreeable, the restored, operable wood windows provide comfort in the form of passive cross ventilation.
Visiting with the Fournerats two years later provides the opportunity to estimate the equity earned through smart real estate choices, use of tax incentives, historic preservation, and energy efficient and sustainable building methods. The result is a good one. The Fournerats always intended to restore the home, but the historic rehabilitation tax credits earned were “icing on the cake.” According to Brennan, “the restoration tax abatement was a huge factor in the renovation since it saves a significant amount of money on property taxes. While I still would have taken on the project, the RTA relieved what would have been a hefty yearly financial burden.” Navigating this process successfully has led Brennan to establish a successful and growing real estate development company.
Unexpected was the amount of savings gained in the monthly energy bills. “Now that I am living in the home, besides the uniqueness of the architecture, I think what has worked out better than expected has been the power savings,” Brennan said. “When we were installing the a/c, we still thought the energy bills would be around $400 a month since the home is so large. We were very pleased when our bills were averaging around $150 to $175. The tankless water heater has also proved to be a beneficial feature. I think that most people with a family of [five] expect to have [a] cold shower now and then, but that is not the case with our home.” According to Gowland, it generally takes five to seven years to recoup what it would cost you for a regular (HVAC) system; “afterwards, the money you would gain goes in your pocket.”
Join us for upcoming Renovators’ Happy Hours
Photos by Liz Jurey



