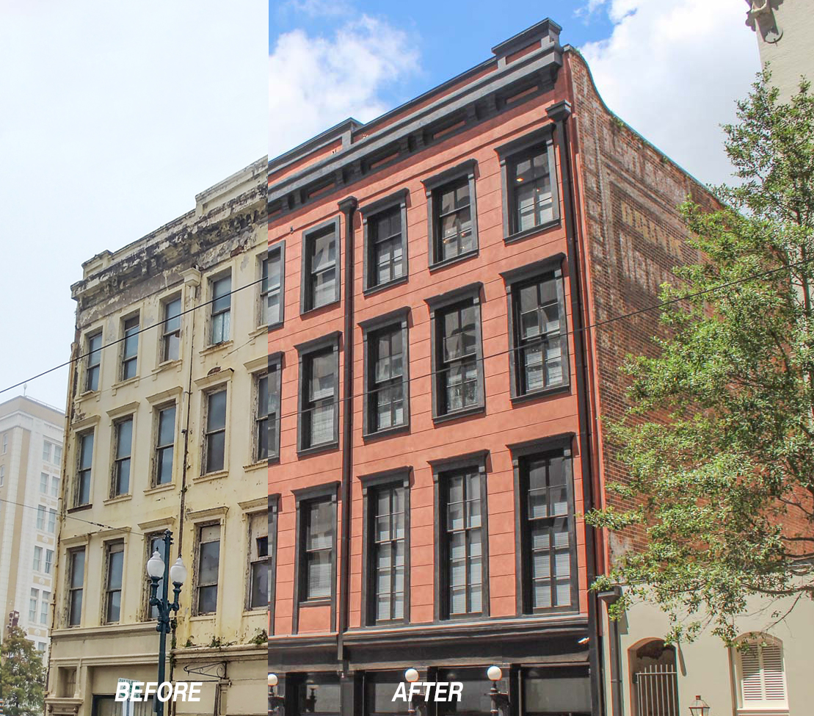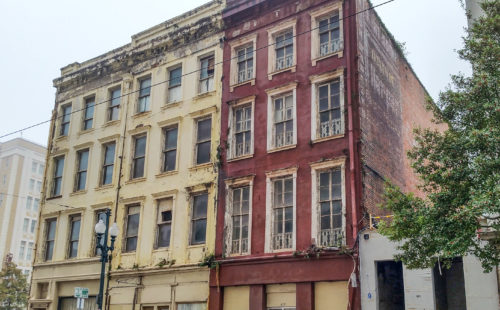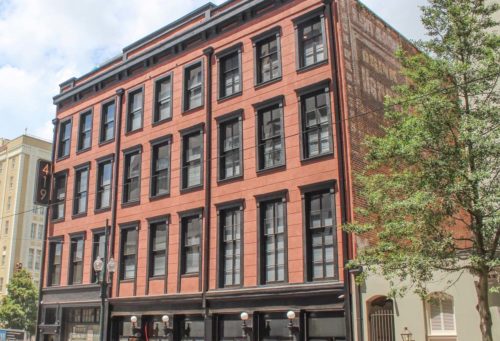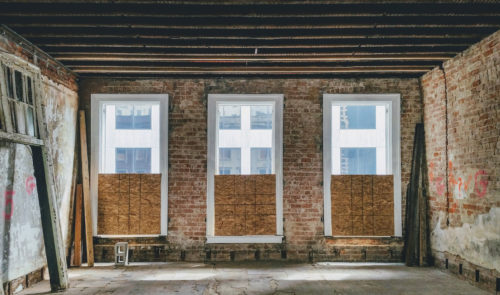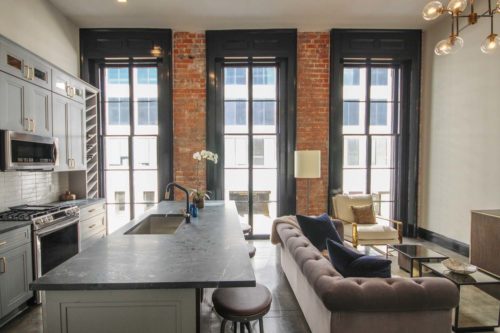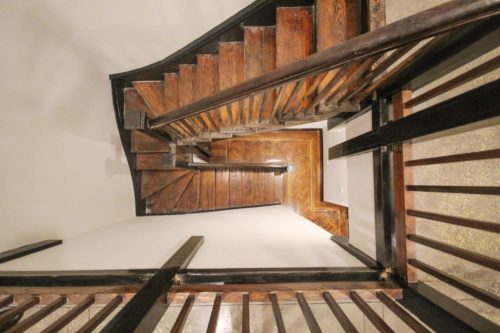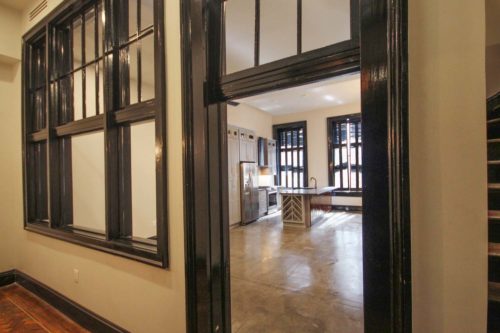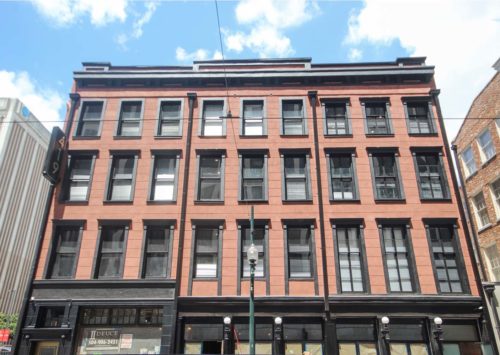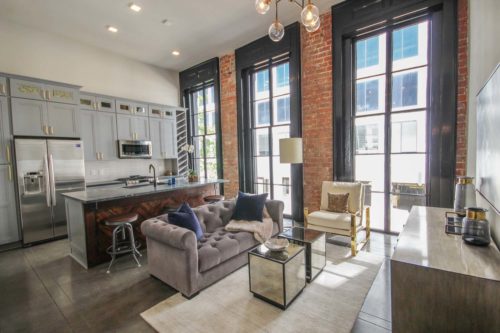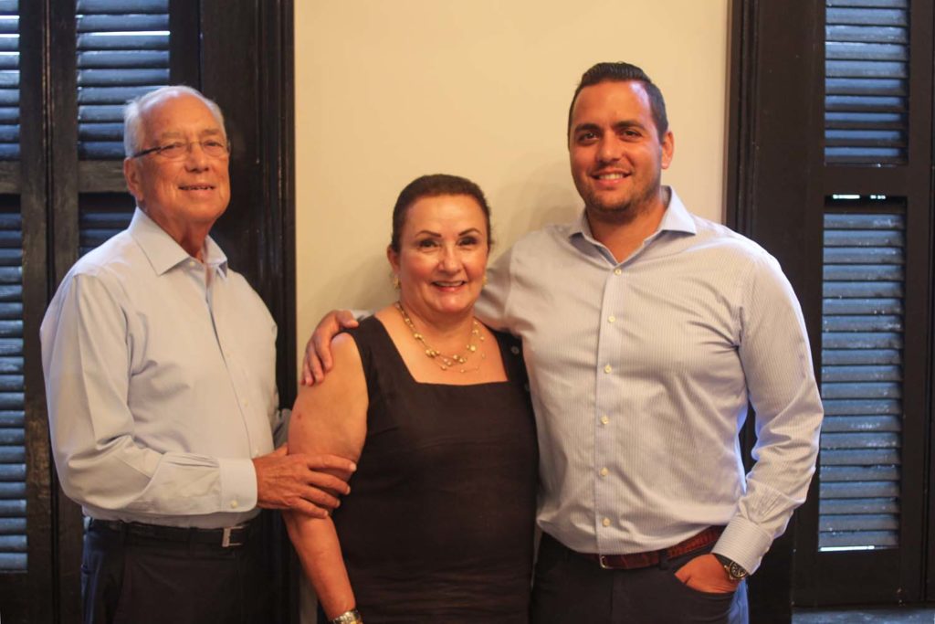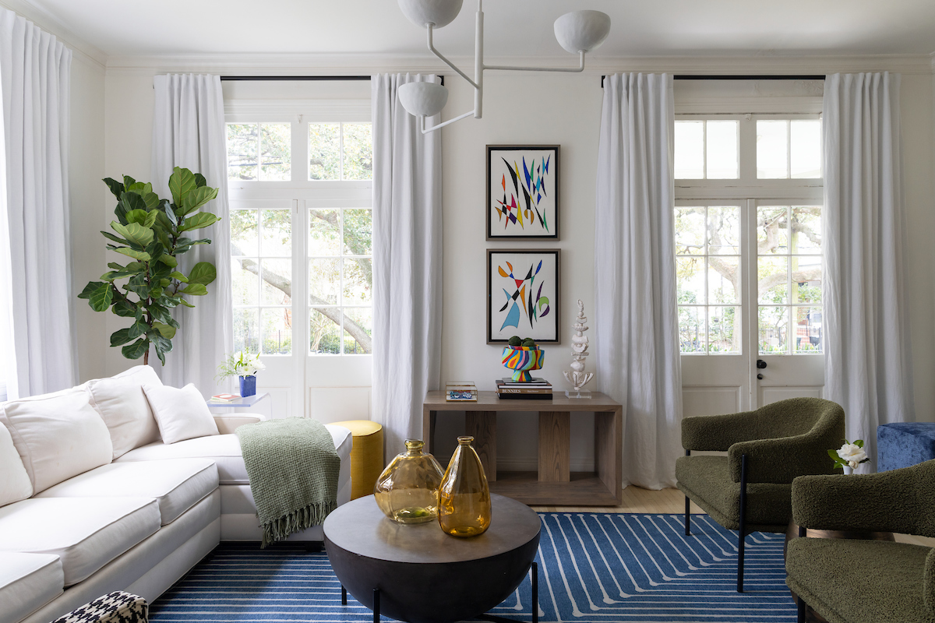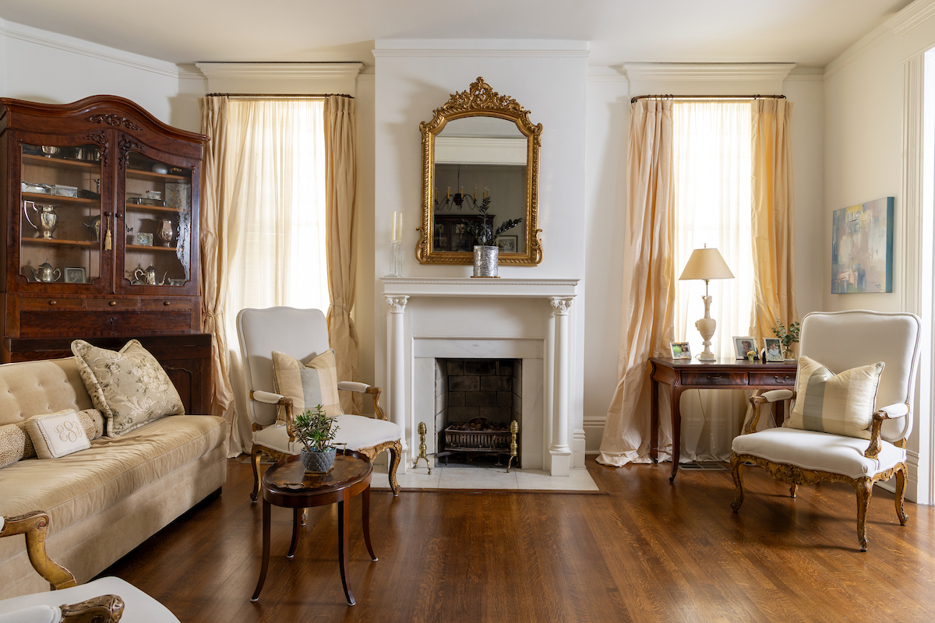Get a behind-the scenes look at this stunning renovation during happy hour on Thursday, September 13 when Beams & Brews goes to 419 Carondelet St! $10, free for PRC members. See more.
For decades, the trio of mid-19th century buildings sat vacant and forlorn, nudged up against a sunbaked parking lot and facing the white limestone flank of One Shell Square. Even in their key location — near the corner of Carondelet and Poydras streets in the Central Business District — the buildings had suffered the triple indignities of leaking roofs, rotting floors and hungry termites.
“I remember thinking, these are really prime buildings in the middle of downtown, but they look terrible,” recalled developer Beau Baudier, whose family bought the property in 2016 and has spent the last two years transforming it into 16 high-end apartments and three commercial spaces. The new development, simply called 419 Carondelet, began leasing the apartments this summer. Commercial spots on the ground floor should be occupied by this fall.
Baudier and his family, who own Design Engineering Inc., weren’t deterred by the buildings’ initial condition. In 2016, they had wrapped up the renovation and conversion of a 1916 warehouse into the Motorworks Apartments and Lofts (the building had once been a car dealership) on nearby Howard Avenue, and they were looking for another project.
Their agent Bobby Talbot of Talbot Realty Group pointed them to the Carondelet buildings, and they purchased the property from the Dallas-based Ashford Hospitality Trust Inc., a real estate investment trust that owned the nearby Le Pavillon hotel.
Then the hard work began. “It needed more than gutting to the studs,” Baudier said of all three buildings. Rot, mold and termites had deteriorated at least half of the floor joists. Wall studs were in bad shape. A back building — likely originally a stable — had essentially collapsed.
Before & After of exterior at 419 Carondelet
As Baudier initially walked through the property with architect Scott Welty, several spots drew their attention, but one location made their eyebrows shoot up. The middle building’s back brick wall was alarming. “The mortar had failed completely; it had large holes; and it was covered in vines,” said Welty, who has worked with Baudier on several projects. “Once we got through the vines, we could see just how bad it was.”
Despite the years of neglect, the buildings, which date to 1858, were full of historic character. “The masonry walls, the windows, the history of the building, it was all worth saving,” Welty said. “When you stand there and look at it in that condition, you have to look past the mold and rot and think about the future.”
Think about the future — and the past. That’s what Baudier and Welty did as they planned to bring 419-423 Carondelet St. back to life. Undertaking such an extensive restoration and renovation, Baudier and his family turned to state and federal historic tax credits to improve the financial outlook for the project. They also worked with the Preservation Resource Center to facilitate an easement on the buildings. The PRC is one of only a few entities in Louisiana that hold preservation easements.
A preservation easement is a voluntary legal agreement whereby the owner agrees to maintain a historic building to a high standard, and it’s one of the best ways to guarantee a property’s character will be protected in perpetuity.
“If certain criteria are met, the owner may be eligible for a federal income tax deduction for the value of the easement, and federal estate taxes also may be reduced,” according to the National Park Service’s Technical Preservation Services, which develops historic preservation standards and administers the Federal Historic Preservation Tax Incentives Program.
Though often used to protect commercial buildings, preservation easements also can be placed on a variety of properties — “from single-family dwellings, complexes of buildings and nationally significant historic landmarks to rural villages, cultural landscapes, farms and farmlands,” according to the National Trust for Historic Preservation.
The buildings at 419-423 Carondelet became the PRC’s 124th preservation easement. Attached to the title of the property, a preservation easement binds all future owners to its covenants.
“We wanted these buildings to be beautiful and have the historic character,” Baudier said. “We weren’t overly concerned about the requirements of the easement because we determined it would be in the best interest of the development to preserve these buildings for future generations.”
Before & After – All of the original wooden windows that could be saved were repaired and rebuilt.
From cotton samples to luxury apartments
Built three years before the start of the Civil War, the Carondelet buildings have always had prestigious neighbors. Today, they sit across the street from One Shell Square, the tallest building in Louisiana.
But their original neighbors were the bustling cotton merchants in Factors Row. In the mid-19th century, cotton was king in New Orleans, surpassing rice and sugar as the city’s biggest export.
In 1858, Francois Dupuy hired Joshua Peebles to build the three, four-story brick buildings on Carondelet between Poydras and Perdido streets. The price: $25,000.
Dupuy and Peebles were both well-known men. Peebles was a master builder, credited with constructing the first Washington Artillery Armory and Hall (now demolished).
Dupuy was one of the 10 wealthiest free people of color in the South, according to several sources. Between 1828 and 1854, he “purchased more than a dozen buildings in the First and Second Wards (of New Orleans). Following the purchase, he would personally supervise the renovations and improvements of the properties, directing plasterers, painters, carpenters and builders,” wrote Loren Schweninger in “Black Property Owners in the South, 1790-1915.”
Dupuy’s Carondelet buildings would be used for cotton sampling for several years, but, by the turn of the 20th century, the properties would switch from cotton to machinery and printing services, according to the Sanborn Insurance Map of 1908.
Developer Beau Baudier worked with architect Scott Welty and designer Chad Graci to incorporate Art Deco details to honor the grandeur of a previous renovation more than a century ago.
An homage to Art Deco
By the 1920s, New Orleans was growing and modernizing. So, too, were the three buildings at 419-423 Carondelet.
Research by Welty and records from Tulane University’s Southeastern Architectural Archive provide insight into how, in 1929, the buildings were opened up to each other. The windows at 421 Carondelet were raised on the second floor to align with the adjacent building, and 423 Carondelet would get a new storefront with “front doors to be of bronze with extra quality hardware…(and) the base of the showcase to be polished black and gold or Belgium black marble.”
It was that 1929 renovation, with its Art Deco touches, that served as inspiration when Welty and Baudier started drawing up plans for the current restoration of the property.
One of the most intriguing challenges, Welty said, was “finding interesting ways to respect the historic characteristics of the building while trying to bring a modern touch to the design.”
All of the original wooden windows that could be saved, for example, were repaired and rebuilt at a woodworking shop set up on the first floor during the renovation.
Baudier and Welty worked with interior decorator Chad Graci to come up with a polished look that married the historic elements with the expected comforts found in high-end homes. They achieved that goal by incorporating elegant Art Deco elements, including a brass inlay design in the concrete flooring of the apartments; juxtaposing modern lighting with historic millwork; and salvaging wood from the former floor joists and repurposing it as a herringbone-patterned floor for the hallways.
“The brass inlay helped unify a lot of the design elements of the building,” Graci said. “It elevates a basic material (concrete flooring) to the design level of the rest of the building. It also broke up the spaces in a way, and it was a little glam and brought a little sparkle down to the floor.”
Another challenge during the renovation was incorporating an existing stairwell and corridor into one of the two-story apartments. Both the corridor and stairwell had been part of the original building layout, and for historical accuracy, needed to be saved. But the stairwell was super skinny and steep, making it impractical and unsafe to be the only access to the upstairs bedrooms in the apartment, Welty said.
To solve the problem, Welty and Baudier added a door leading from the third-floor hallway, providing direct access to the unit’s upstairs bedrooms and allowing the tenants to easily move in furniture and other items using the building’s main stairwell and elevators, instead of the skinny internal staircase in the apartment. “From the preservation point of view, we needed to save that stairway, but we needed a practical way for someone to bring furniture up,” Welty said. “It ended up being a simple solution, but it worked.”
Now that the renovation is wrapping up, Baudier marvels at the difference of the property today, compared to when he first walked through it, and he’s proud to have saved these buildings that have stood on this block for 160 years. “We paid a lot of attention to the details,” he said. “It’s worth it. It doesn’t get more in the heart of the CBD than this location.”
Walter, Alice and Beau Baudier
Visit this stunning renovation during happy hour at
Beams & Brews goes to 419 Carondelet St!
on Thursday, September 13, 5:30 – 7:00 pm
Get a behind-the-scenes look at the renovation of these three, circa-1858 properties featuring reclaimed heart of pine flooring, refurbished original windows and a variety of historic building elements from internal stairwells to skylights all integrated into the individual units. This property will be preserved in perpetuity thanks to a Façade Easement donated to the Preservation Resource Center by the current owner. Beer provided by Royal Brewery, craft cocktail provided by Twelve Mile Limit. Beams & Brews is sponsored by Hancock Whitney Bank.
$10, free for PRC members. Become a member today!
See more event information here.



