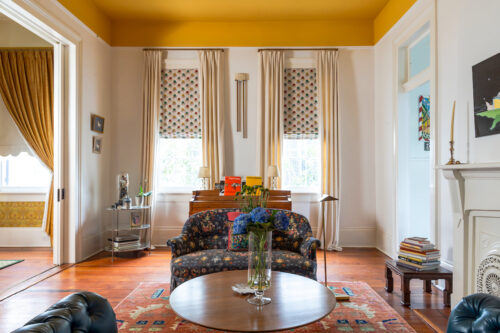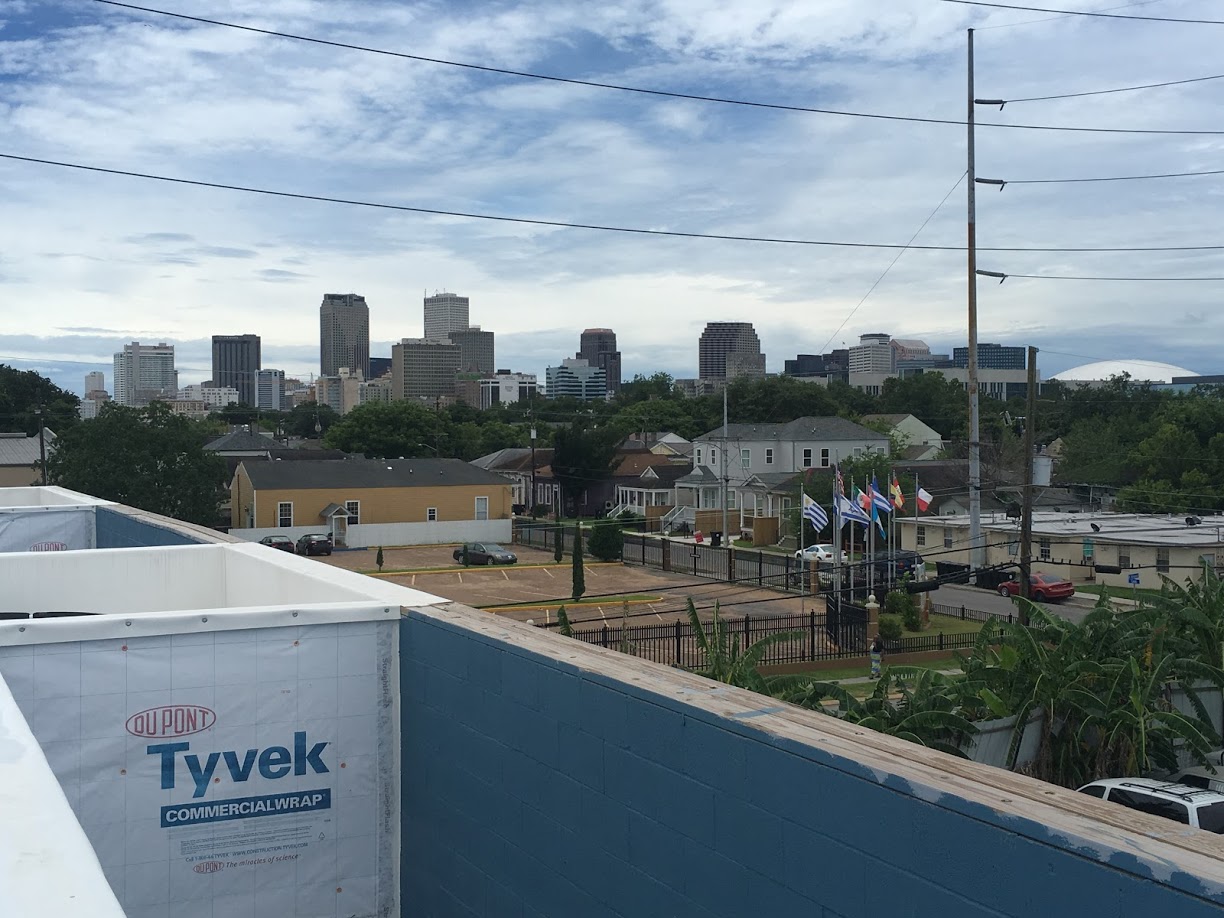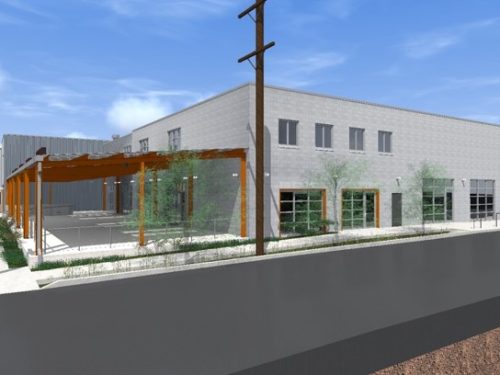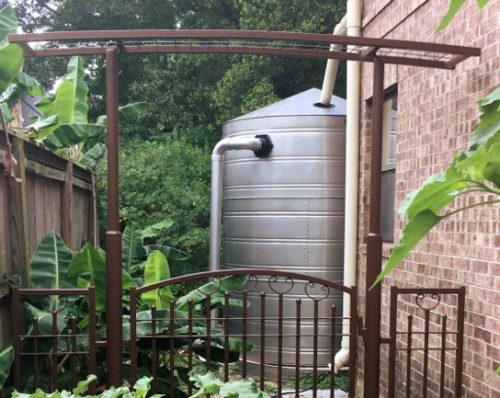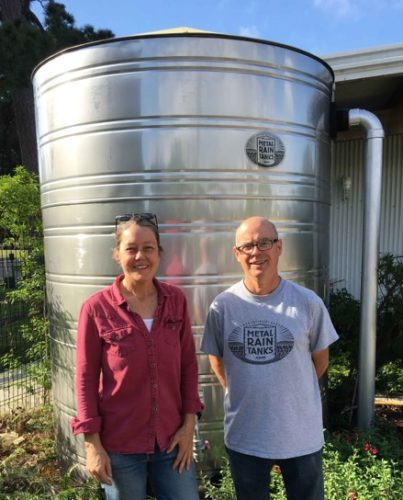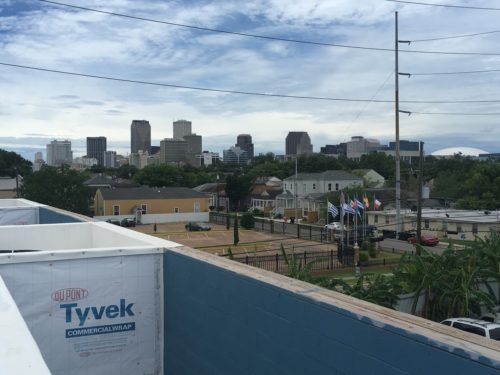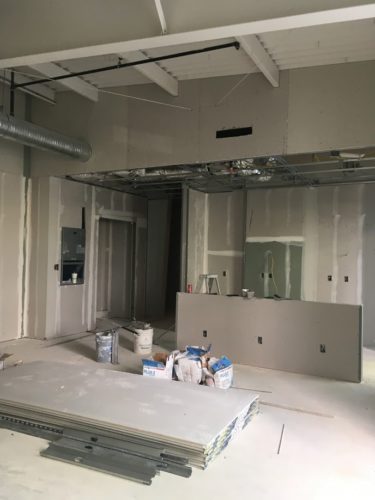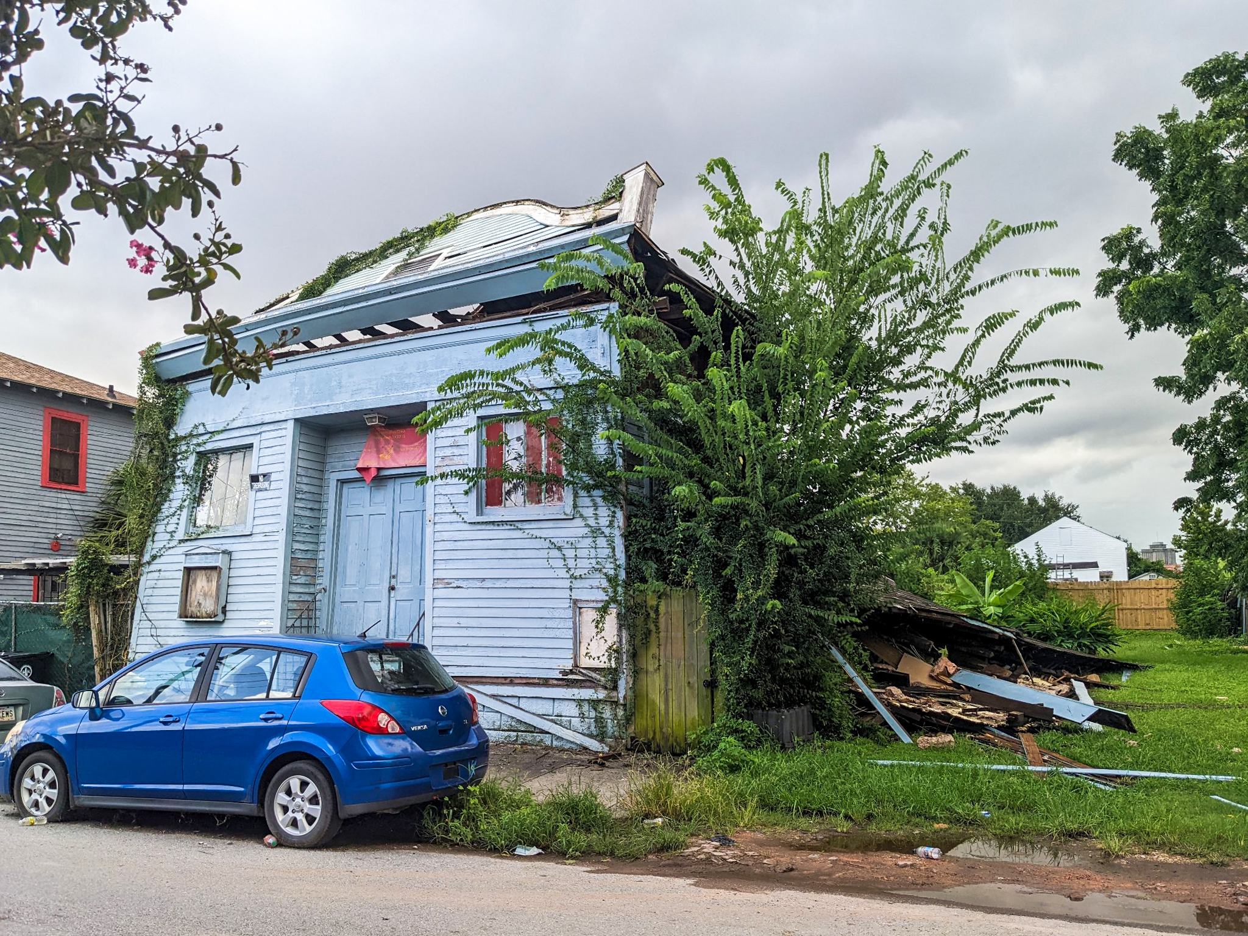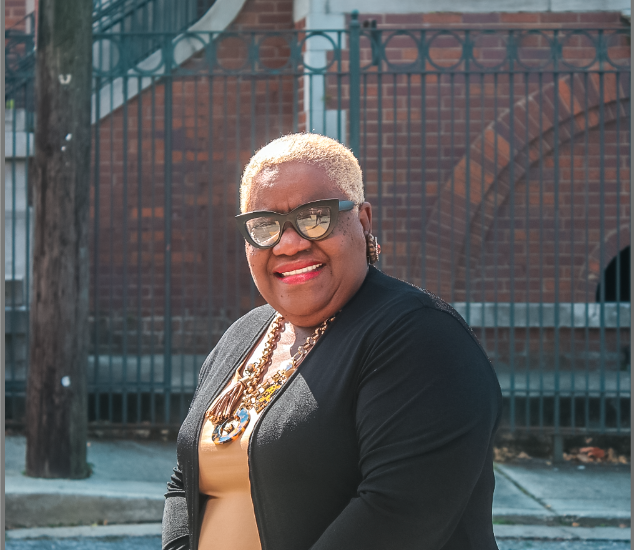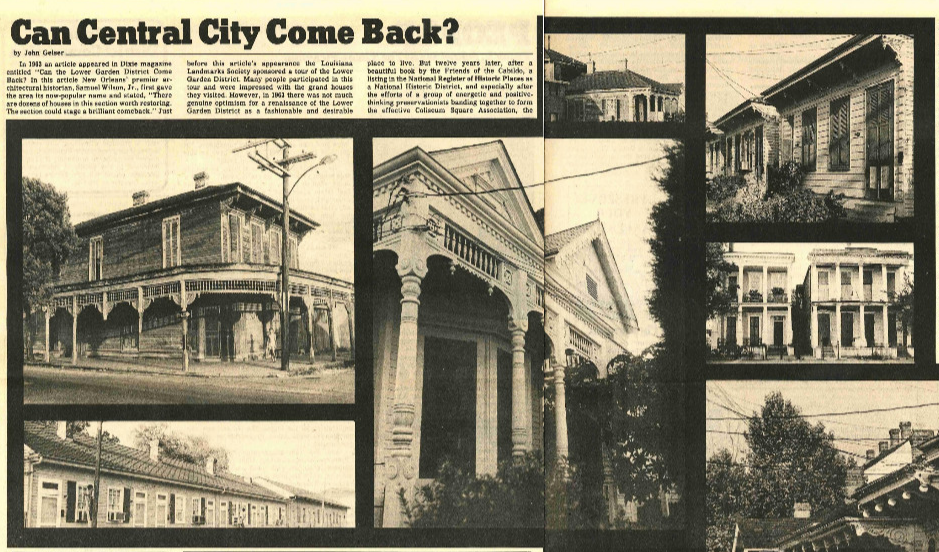As many of us have experienced, renovating historic buildings can provide challenges — but ultimately the work becomes a labor of love. GCE Green Development is in the process of renovating the old Tulane Industrial Laundry building on the Lafitte Greenway. Our building isn’t the cool Art Deco, Mexican-tile laundry building; that’s on the other side of the Greenway. This is a matter-of-fact industrial building that grew from a small shop to a quarter of a city block, over time incorporating five structures into one laundry facility. But it is historic, built before 1940, and GCE Green Development is proud to be adaptively reusing — recycling, if you will — the structure.
Though it was vacant for years, it is coming back to life this fall as 2606 St. Louis Street, with 12 one-bedroom, one-bathroom apartments with dramatic views of the Greenway and downtown — eight of which will have private terraces — plus three commercial spaces, a patio and parking for residents on the ground floor. The project was designed by New Orleans firm CCWIV Architecture.
The building faces the Lafitte Greenway, around the corner from Whole Foods and the ReFresh Project and across the Greenway from the Broad Theater. It is a contributing member of the Mid-City Historic District, and part of the Lafitte Greenway Cultural District. GCE Green Development is financing this project in part using Federal and State Historic Tax Credits.
The historic nature of the building presented GCE Green Development with several challenges. The August 2016 tornado that touched down in Mid-City caused a partial collapse of perimeter the structural walls. Then, earlier this year, the project’s tax credit investor was taken over by the FDIC.
GCE Green Development’s team also had to figure out how to meet Article 23 of the Comprehensive Zoning Code, a new mandate about green infrastructure including managing stormwater runoff. This was not straightforward because the historic building covers the property lot line to lot line. GCE Green wholeheartedly supports Article 23 and has strived to implement water management best practices at all their developments. The trick was to find a way to catch the first 1.25 inches of rainwater that falls onsite of rainfall without compromising the historic integrity of the building.
Each proposed compliance approach had its own issues:
- Green roof – The structural engineer rejected this idea because of the dead load weight of the water runoff;
- Blue roof – Rejected because the historic roof structure is not the “V” shape required to implement a blue roof;
- Underground storage chambers – The structural engineer rejected this idea because this is an old building that was built in phases and no one knows what the foundation is like;
- Above ground cisterns – Only allows partial compliance;
- Planters – Only allows partial compliance;
- Bioswale – A City review rejected this idea because of the subsurface drains in the right of way and on St. Louis Street. The bioswales would be in the public right of way, which doesn’t count towards onsite compliance.
- Offsite in lieu remediation – Article 23 was new, and the City had not yet established rules for offsite or site-adjacent compliance.
After almost a year of trying to negotiate a stormwater management plan, GCE Green’s team learned that they could apply for a waiver from the City Planning Commission, just as one can if there isn’t enough parking on site. They could store .61 inches of the required stormwater on site by purchasing four cisterns from Metal Rain Tanks, LLC out of Houston, two of which will be located by the residential entrance in the garage, and the other two on our outdoor patio. So the team applied for a .64” waiver to the rules. To get neighborhood support for our waiver, they committed to the neighborhood to reach 100 percent compliance either by installing plantings in the City’s right of way, or implementing a stormwater management scheme within the neighborhood. The project’s landscape designer, Green Man Dan, designed a system of French drains and native plantings that will catch the rain water and slowly release it into the drainage system. With the design, the building now exceeds the required amount of rainwater to be captured. Plus, as fellow dog owners, the team ensured that all plants be non-toxic to dogs.
Stop by the Renovators’ Happy Hour with the Preservation Resource Center on Thursday, August 24 from 5:30-7:30pm in the residential lobby along Dorgenois Street to tour the building and learn more.

