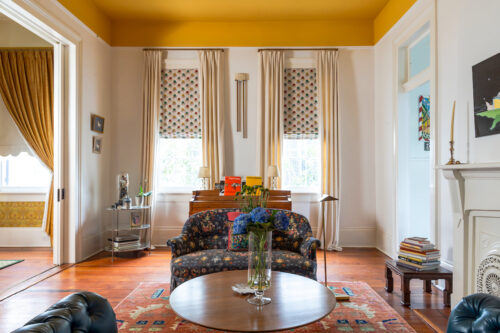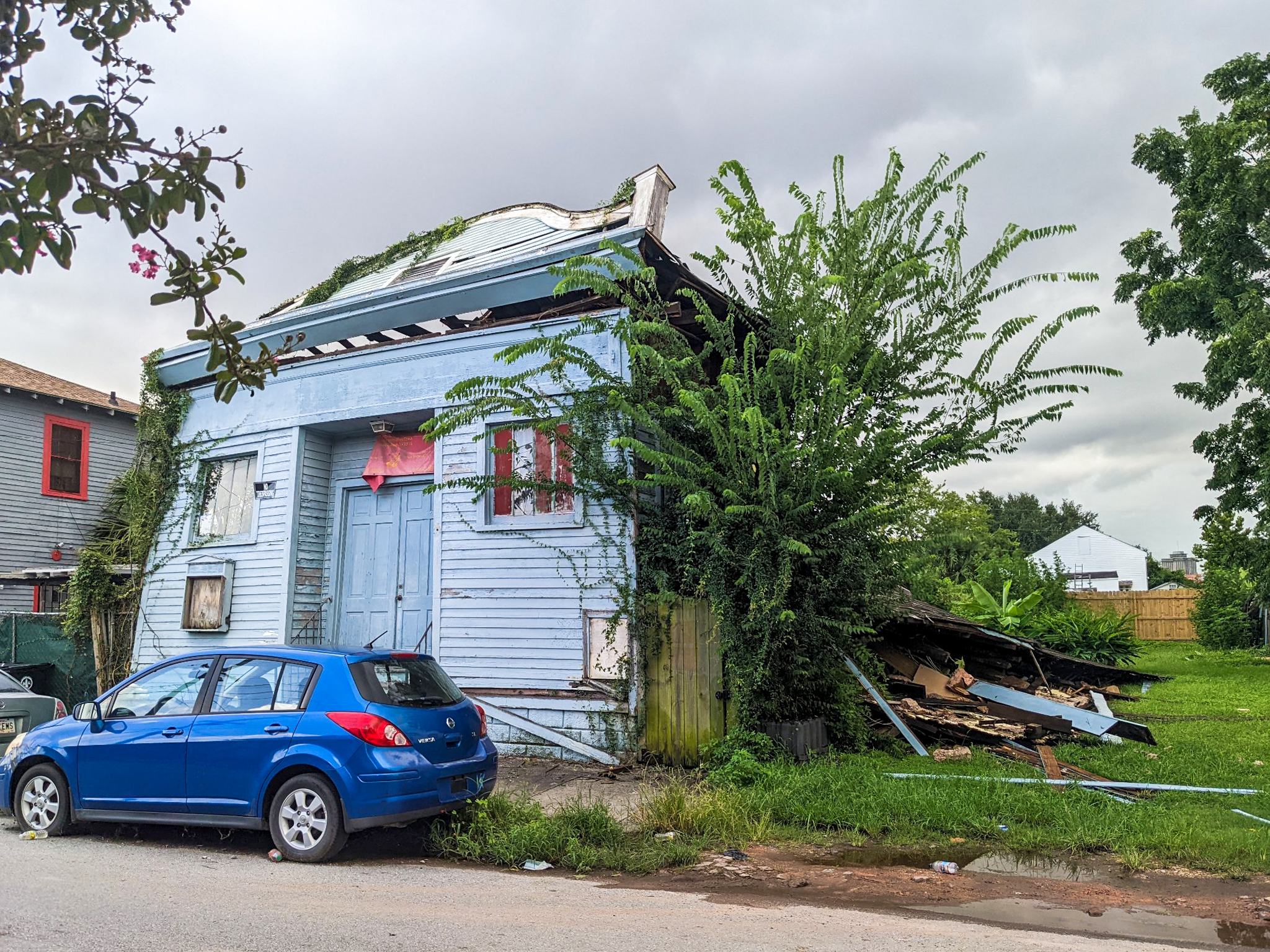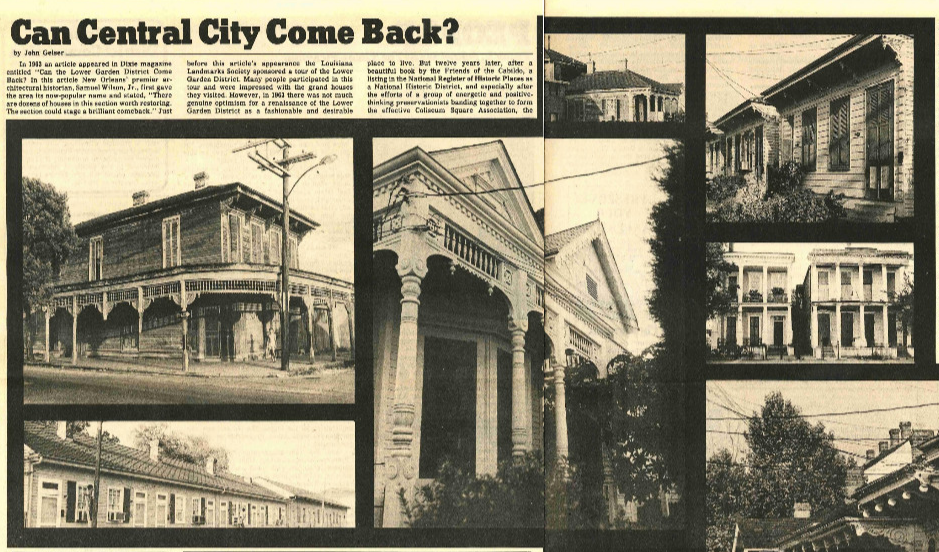On December 14, 2007, the Historic District Landmarks Commission made an important decision about affordable, historically sensitive, new construction by approving Operation Comeback’s request to build Katrina Cottages in Holy Cross. The commission approved five OC-submitted designs for contemporary new construction.
Single family, one-and two-story homes will soon go up on vacant lots acquired by PRC’s Operation Comeback (OC) through the City of New Orleans’ adjudication process. All of them are in compliance with the Historic District Landmarks Commission’s (HDLC) rules and regulations and fit in with the 19th-century ambiance of the neighborhood. At the same time the designs include green features and contemporary styling.
“Naturally, PRC’s focus is on restoring historic buildings,” says executive director Patricia Gay, “but when we’re faced with vacant lots it’s important to set an example for new construction. That’s why we decided to build these designs in Holy Cross where we have been renovating historic houses and constructing infill housing since 2002.”
Miami-based Duany Plater-Zyberk & Co. (DPZ) and Marianne Cusato collectively designed the three houses to be constructed at 5205 Dauphine, 500 Lizardi, and 626 St. Maurice streets, while local architects David Gregor, Irene Keil, and Wayne Troyer, of Wayne Troyer Architects, submitted the approved design for 501 Andry St., which is directly across from Global Green USA’s Holy Cross Project. Competitive bidding for the construction has begun with efforts to start the building in February 2008. The timing of the HDLC decision means that OC will be the first organization to build the highly debated Katrina Cottage in an HDLC historic district.
In a recent conversation with architect/planner Andres Duany, he said that a portion of DPZ/Cusato designs had been selected for 75 replacement houses in Jackson Barracks to be built by Cypress Realty Partners LLC. That project has not broken ground yet, but Ben Dupuy, a partner of Cypress Realty, confirmed that his company received a grant of $74.5 million from FEMA, as part of the Alternative Housing Pilot Program, to provide the funds to build 500 Katrina Cottages, inclusive of infrastructure and utilities in Louisiana.
Providing affordable housing on vacant lots and renovating unoccupied and blighted properties for homebuyers remain OC’s top priorities. Yet, applying contemporary construction to historic properties can create potential
conflicts when placed under the scrutiny of building and zoning restrictions. The vernacular technology of the DPZ/Cusato Katrina Cottage follows the conventional building practice of the New Orleans-style shotgun complete with stoops, porches, louvered shutters and high ceilings while the Gregor/Keil/Troyer design displays a modern interpretation of the traditional Creole cottage. In an unequivocal victory for affordable housing, the Architectural Review Committee of the HDLC recommended conceptual approval with specific conditions for both the Troyer and DPZ/Cusato designs submitted by OC.
In the three DPZ/Cusato designs, the commission specified that the windows and door at the front elevation of the cottage should be centered with bays. The two-bay front façade features a front porch, and architectural brackets support a hipped gable roof clad in v-crimp Galvalum metal. The
HDLC recommended that the scroll brackets should be simplified and the handrails around the front porch should be lowered to 36 inches high. All in all, the assembly and administrative procedures of the Katrina Cottage
proved to be simple and as Duany stated, utilized “normal building practices.”
The materials for the DPZ/Cusato Katrina Cottages are available at Lowe’s for $36,000 to $40,000 with phased shipments of building materials delivered directly to the site. These figures do not include foundation work,
construction labor or heating and air conditioning. “Compared to the… FEMA trailer, these Katrina Cottages will be less expensive and permanently operational,” Duany remarked. Cost estimates show that the U.S. government spends between $70,000 and $140,000 per temporary FEMA trailer.
The materials offered in the Katrina Cottage package include Hardieplank brand siding, which retains the appearance of traditional wood weatherboards and is termite and rot resistant. Ten foot ceilings allow the cottage to fit in comfortably with the scale of a historic neighborhood. The structure, a wood frame construction raised on foundation piers, is designed to withstand 140-
MPH wind gusts. It has mold and mildew-resistant interior wallboard and laminated flooring. The plan is for a modest two bedroom, one bathroom, 612 square foot building that is ideal for a typical long and narrow lot. The front entry opens to a living and dining area with an adjacent kitchen. An optional addition, which will also be built by OC, can expand the cottage to
include three bedrooms, two full bathrooms and a family room.
Wayne Troyer’s modern design exhibits a traditional gable roof with a front overhang that morphs into an inverted roof over a rear second floor master bedroom wing. By raising the master bedroom to the second floor,
a space for an exterior terrace is created off the main living area. The roof is clad in Galvalum corrugated metal with a translucent fiberglass panel overhang at the rear terrace. A combination of vertical sliding windows and horizontal clerestory windows in a sleek aluminum finish provide light and natural ventilation. Translucent fiberglass panels provide natural light in the stairwell and serve as a visual distinction between the traditional cottage form at the front and the more modern rear portion. By indenting the rear wing of the building, the side yard acts as a natural transition between the master bedroom and the street while also taking advantage of the southern exposure. The interior layout consists of an open plan on the first floor with living, dining and kitchen areas flowing onto terraces. The second floor includes three bedrooms and two full baths, including the master
bedroom suite.
OC continues to accept unsolicited designs for vacant properties. The design lab at Massachusetts Institute of Technology (MIT) has submitted a design which utilizes cutting-edge technologies rooted in long-term research efforts. The team’s intent is to illustrate prefabricated, low cost, high quality housing. The fabricated and assembled structure, yourHOUSE, will be on display at the Museum of Modern Art in July, disassembled in the exact opposite order of its assembly and reassembled in New Orleans for permanent display. One of OC’s roles is to guide architecture firms and non-profits to better understand historically sensitive new construction. As designs for Holy Cross and other local historic districts are completed, PRC submits applications and drawing packets for the projects to the HDLC. PRC welcomes contemporary interpretations of historic architecture that contribute world class design to New Orleans’ epic neighborhoods.






