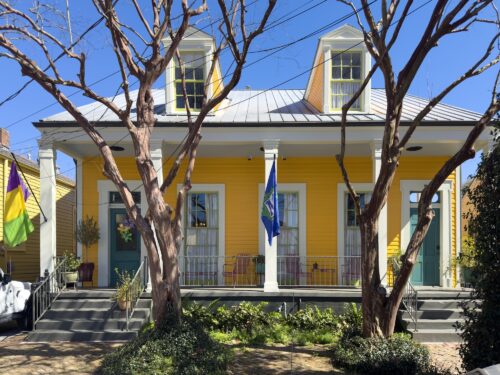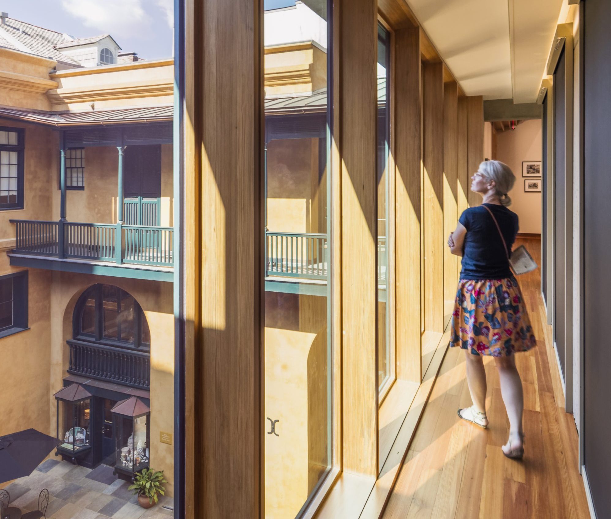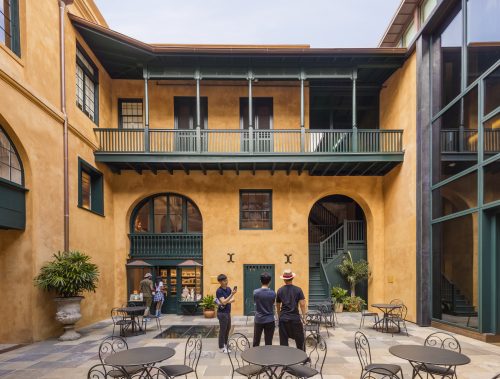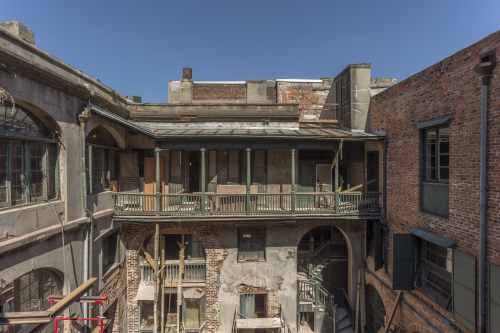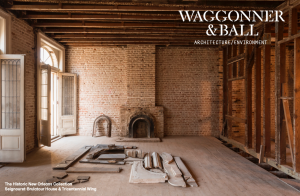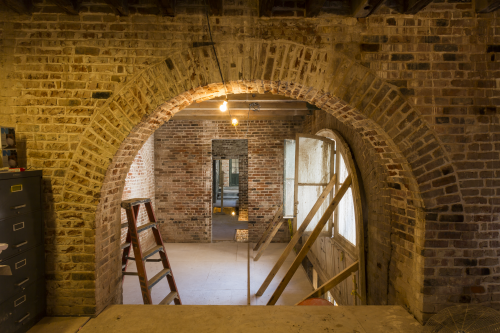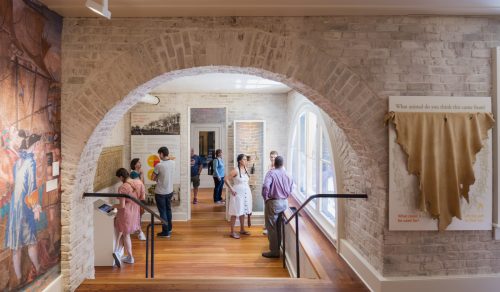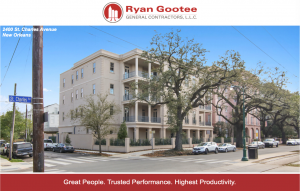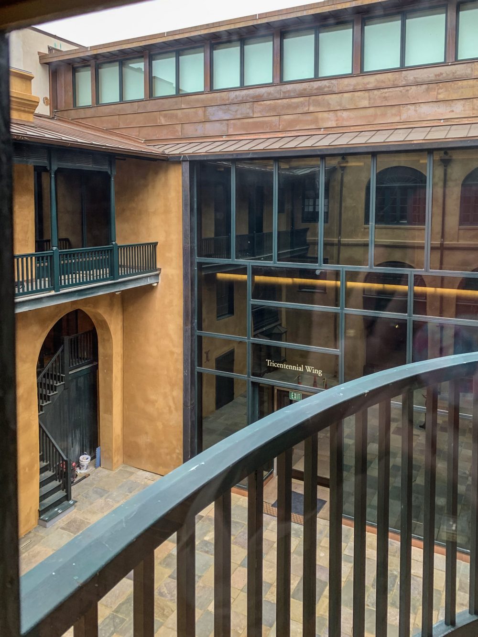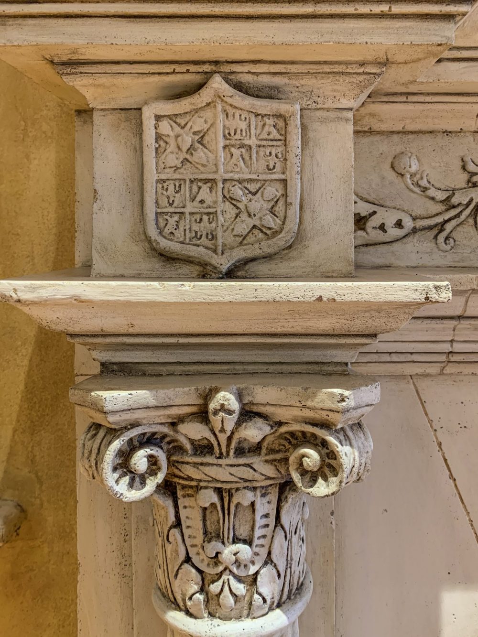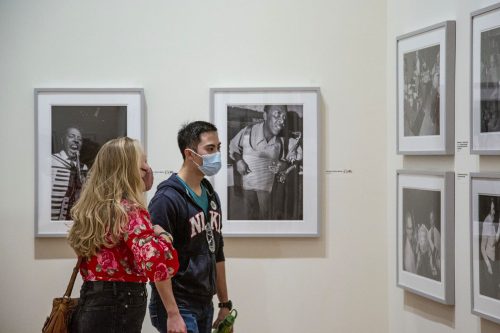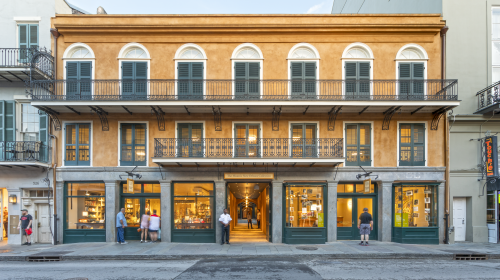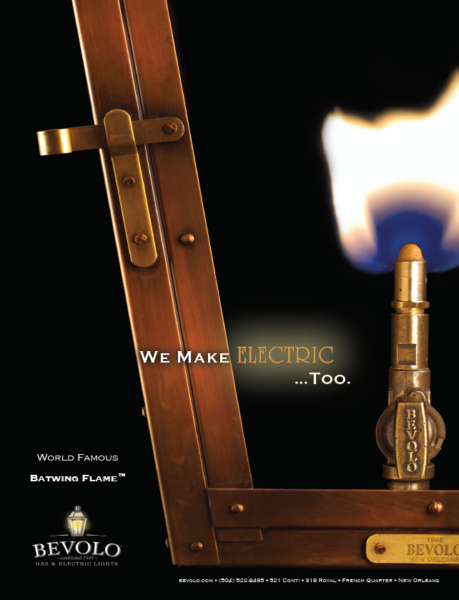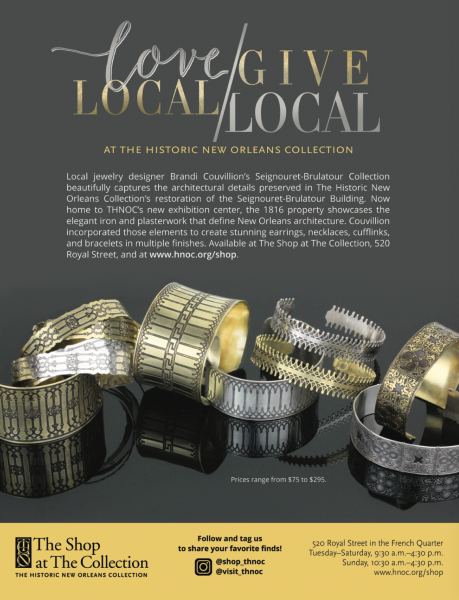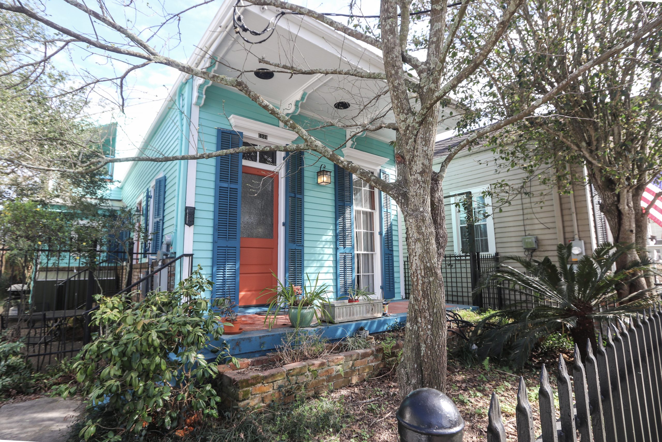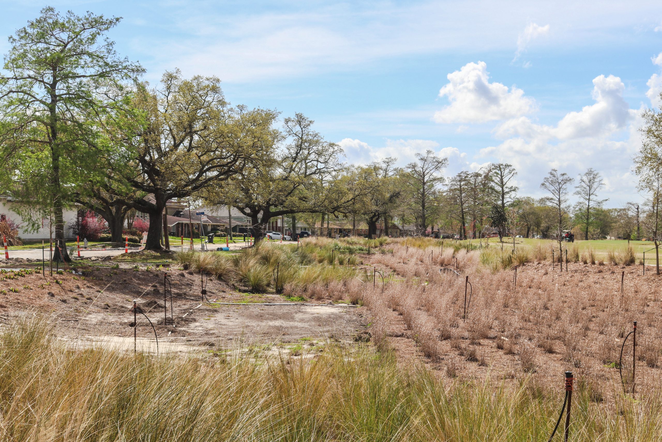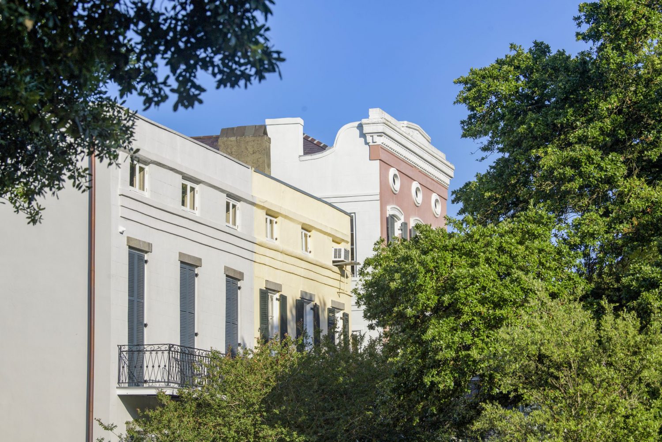This story appeared in the April issue of PRC’s Preservation in Print magazine. Interested in getting more preservation stories like this delivered to your door nine times a year? Become a member of the PRC for a subscription!
Historic buildings often are criticized for being energy hogs, with leaky windows and doors, poor insulation and costly challenges to keep warm in the winter and cool in the summer. But the circa-1816 Seignouret-Brulatour House, a stunning part of The Historic New Orleans Collection, is proof that age alone isn’t a barrier to achieving high energy and resource efficiency.
This centuries-old townhouse is part of The Historic New Orleans Collection’s museum campus at 520 Royal St., which is now LEED Silver certified. It is the first building in the French Quarter — and one of the oldest in the country — to bear the LEED designation
LEED, which stands for Leadership in Energy and Environmental Design, is one of the world’s most widely used green building certification systems, intended to recognize achievement and leadership in sustainable construction. The tiered system awards points based on aspects of sustainability compliance, with four LEED rating levels: certified, silver, gold or platinum.
Advertisement
“We saw it as a great opportunity to highlight the extent to which historic preservation can be green, and we hope that in the future that can be more of a concept that’s more generally understood,” said Daniel Hammer, president and chief executive officer of The Historic New Orleans Collection. “Maybe even someday there will be opportunities to tie together incentives related to historic preservation and sustainable building.”
The Historic New Orleans Collection purchased the site in 2006 and began planning the transformation that would unfold over the following 13 years. After archaeological work, a meticulous restoration of the historic Seignouret-Brulatour House and the construction of a new contemporary wing, the exhibition center opened its doors to visitors in 2019.
Before & After: An 1822 wing of the Seignouret-Brulatour House before and after its rehabilitation. The walls were restored with a natural hydraulic lime (NHL) plaster on the exterior, using the same pigment color that was discovered on a piece of the building’s original plaster. Before photo by Will Crocker, after photo by Jeff Goldberg, courtesy of Waggonner & Ball.
The original porte-cochere Creole townhouse was built for François Seignouret in 1816 as a commercial and residential building. The historic structure features a low-ceiling “entresol” level on the second floor, a space that was often used in French Quarter buildings from this era as storage above a commercial area. In this building, it likely was used as a residence for enslaved people, according to the Collection.
Additional wings to the building were constructed in 1822, and a renovation in the mid-19th century replaced the ground floor’s original Creole arched facade with its current granite post-and-lintel storefront appearance.
The site was purchased by wine importer Pierre Brulatour in 1870 for his retail business and residence, and later purchased by William Ratcliffe Irby in 1918, who made additional renovations to the building to accommodate an apartment on the third floor. He converted the rest of the site for the Arts and Crafts Club of New Orleans, which operated there during the 1920s and 1930s. From the 1950s until the 1990s, the building was used as executive offices for WDSU TV, and was connected to a television studio, which was constructed behind the Seignouret-Brulatour House.
After The Historic New Orleans Collection purchased the property, the former WDSU studio building was determined to be non-historic and structurally unsound. The demolition of the less-significant building provided a rare opportunity for new construction in the heart of the French Quarter to build a modern exhibition and gallery space for the museum.
Advertisement
The Collection engaged architects at Waggonner & Ball to design the new contemporary wing and rehabilitate the historic building, while also working with general contractor Bywater Woodworks; TLC Engineers, which designed the mechanical, electrical and plumbing systems and coordinated the LEED certification; Edward Dugger + Associates, which handled the acoustical design; and many other contractors, engineers and consultants.
The environmental benefits of restoring and reusing existing building materials are intrinsic to historic preservation projects, but the project’s LEED certification is largely driven by energy performance. “You get less LEED credit for saving an old building than you would think: one point,” said Brian Swanner, project architect with Waggonner & Ball. “We achieved LEED, in terms of an energy-efficient building envelope, more on the basis of the new building.”
In the new wing, exterior walls are insulated with two-inch insulation board, and a low-slope membrane roof incorporates lightweight insulating concrete to improve the building’s thermal performance. Window glazing was minimized and pointed towards the north — in a sawtooth skylight pattern, harkening back to a 19th-century warehouse building that once occupied the site — to reduce sunlight on exhibition materials and reduce solar heat gain in Louisiana’s hot climate.
Using the same scale, massing and materials of the other buildings on the site, the new wing gracefully encloses the site’s prominent courtyard. A modern double-layered facade echoes the dimensions of the exterior galleries of the adjacent historic structure. The design of the new wing is authentic of its time and place with a contemporary design, but its outer glass curtain wall mirrors the arched windows and historic features of the Seignouret-Brulatour House, reflecting the old in the new.
On the roof, cooling towers are cleverly hidden below the line of site to reduce visual clutter when viewed from above — a request from esteemed preservationist Mary Louise Christovich before her passing in 2017.
“For us, sustainability is not just about architecture, it’s about culture,” Hammer said. “This whole project was all about creating more space within our institution to teach and to learn about history and culture here in the French Quarter.”
Before & After: The building’s second floor entresol level now houses a hands-on, kid-friendly exhibit about the history of the French Quarter. Historic pine floors were salvaged from the building and installed on this floor, with antique reclaimed pine installed on the other floors to match. Before photo by Will Crocker, after photo by Jeff Goldberg, courtesy of Waggonner & Ball.
Advertisement
Many of the features that determined the project’s LEED certification are in the new construction, but the whole project was driven by sustainability, from restoring and recycling historic building materials to flood resilience strategies that help mitigate the effects of global climate change in New Orleans.
“During storms, the water on Royal Street can often rise above the sidewalk. For that reason, we raised the level of the sidewalk and the floors at the two storefronts,” Swanner said. “We could only do this by so much while still maintaining wheelchair access, but sometimes a few inches can make a difference.”
Hidden from view are two large holding tanks, totaling 17,000 gallons, that were installed in an existing garage building to capture stormwater runoff from the new building’s roof. The tanks redistribute some of the runoff away from Royal Street, diverting and slowly releasing the water towards other streets to reduce strain on the city’s drainage system during heavy rainfall.
Historic preservation is – at its core – a green building practice. Preservation keeps original building materials out of a landfill by saving and reusing older buildings, which were typically built to function with passive heating and cooling strategies before the advent of modern HVAC systems, as well as the embodied energy that it took to construct them.
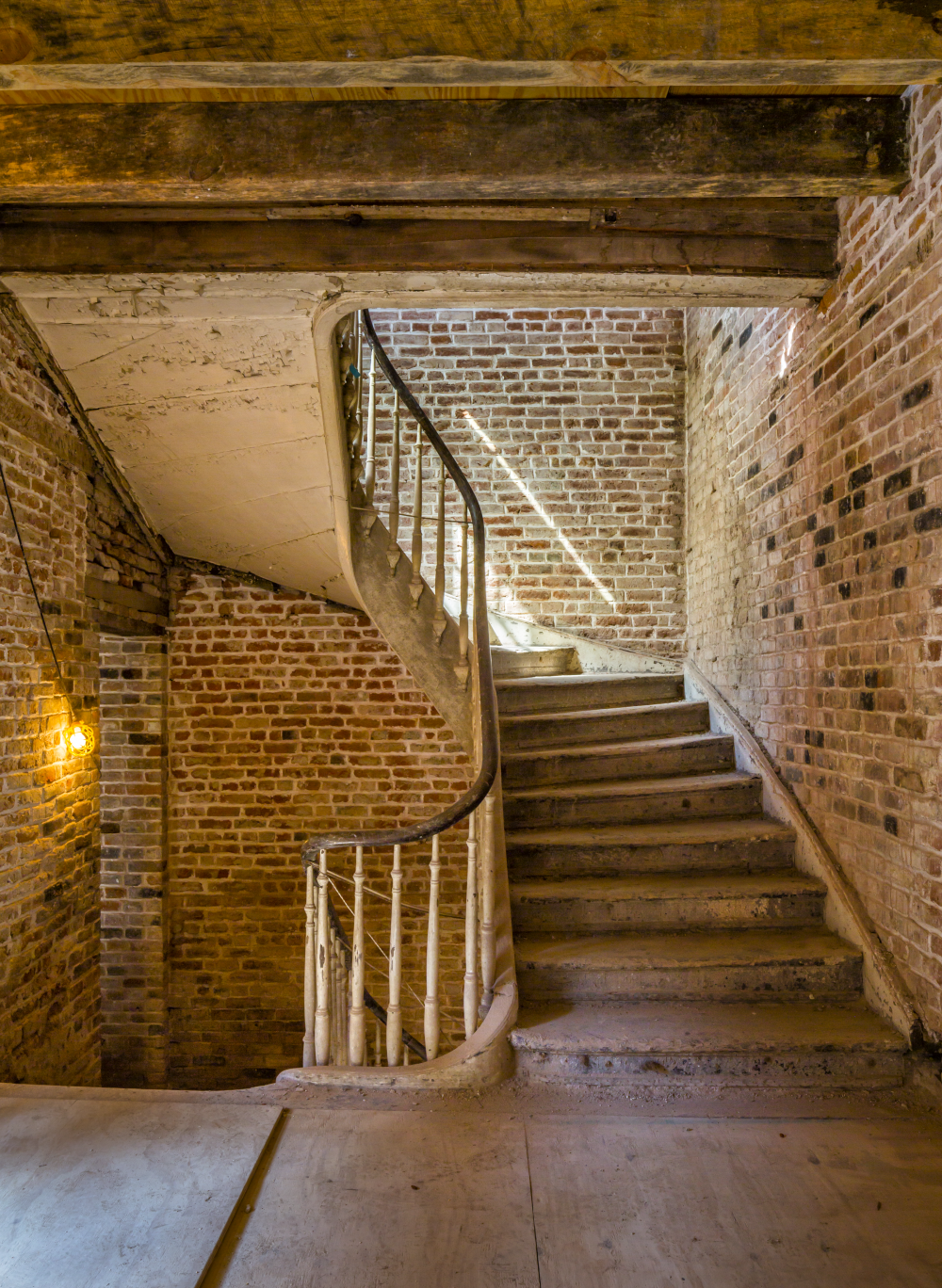
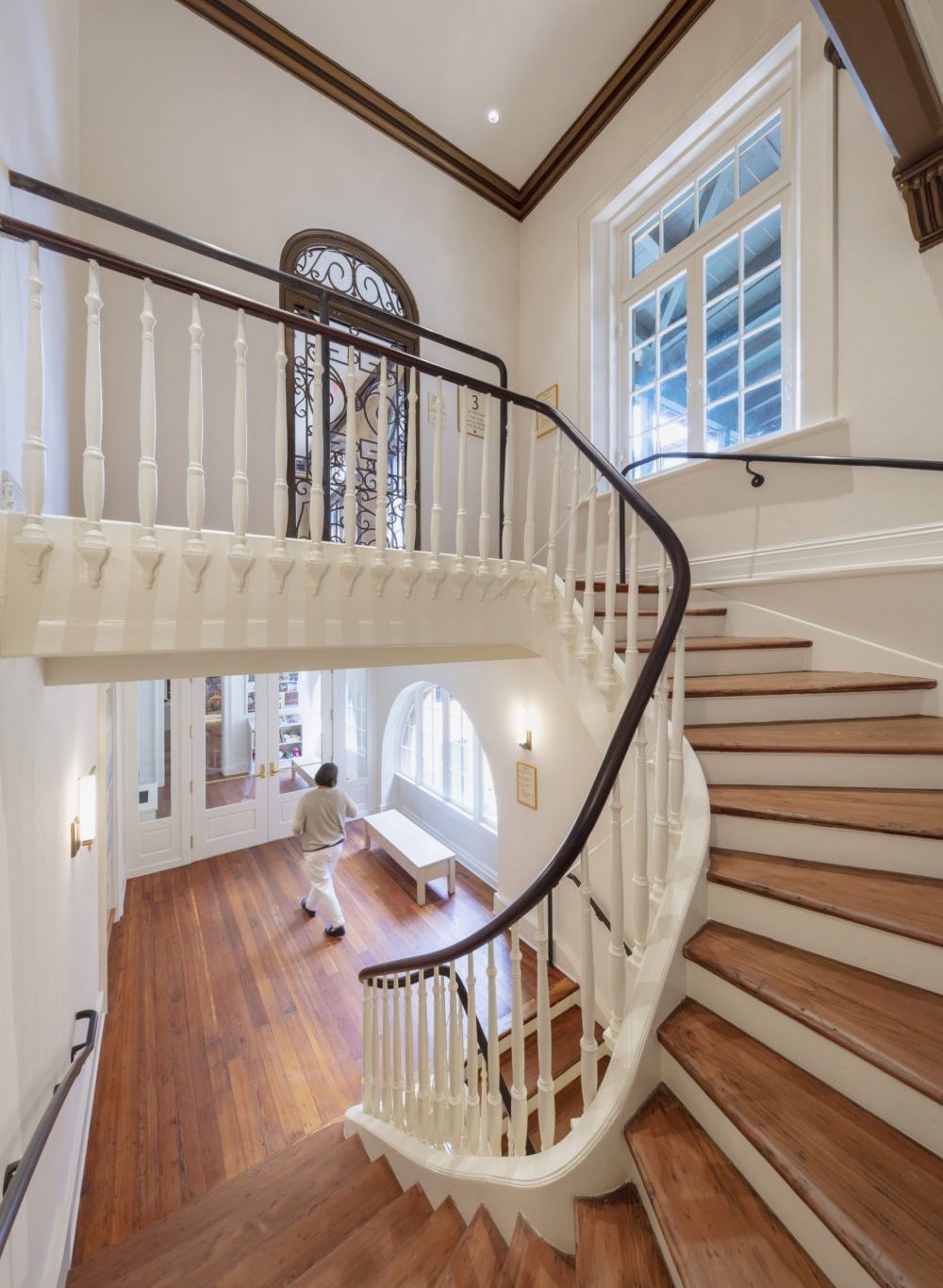
Before & After: A spiral staircase made with heavy cypress timbers was carefully restored. Before photo by Will Crocker, after photo by Jeff Goldberg, courtesy of Waggonner & Ball.
Advertisement
“It was the energy efficiency in the new construction that really drove the LEED certification, but there are a lot of really cool features in this historic building that are sustainable,” Hammer said.
In the attic of the historic Seignouret-Broulatour House, R-30 glass fiber blanket insulation was installed to improve thermal performance. On the interior, existing materials were conserved or recycled wherever possible. Original pine floors were salvaged and installed on the Entresol level, with antique reclaimed pine installed on the other floors to match. A spiral staircase made with heavy cypress timbers was carefully restored by a specialist who came out of retirement to work on the project. Flagstones in the courtyard and carriageway were salvaged and reset.
Other restored details on the site include an Aeolian player organ, which was installed by William Ratcliffe Irby in 1925. A 19th-century well discovered in the courtyard during the project was excavated and is now visible beneath a glass covering, offering lessons about hydrology and climate resiliency as the water level rises and falls with the Mississippi River.
“We’re trying to set up the building for the long haul. The point of the renovation was to ensure this building lasts for several generations, just as it has so far,” Swanner said. “We may not have gotten LEED points for that, but it was still sustainability driven.”
Davis “Dee” Allen is PRC’s Communications Associate and a staff writer for Preservation in Print.
Photo 1: The newly constructed Tricentennial Wing frames the Seignouret-Brulatour courtyard. A modern double-layered facade reflects the arched windows and historic features of the Seignouret-Brulatour House, mirroring the old in the new. Photo courtesy of The Historic New Orleans Collection.
Photo 2: Restored architectural details on the third floor of the Seignouret-Brulatour House reflect the renovations made by William Ratcliffe Irby in 1918. The space now holds a permanent exhibit about the history and culture of the French Quarter. Photo courtesy of The Historic New Orleans Collection.
Photo 3: The larger interior spaces of the new wing — which hosts rotating exhibitions — allowed for safer, socially distanced visitation to return to the site in August 2020. Photo courtesy of The Historic New Orleans Collection.
Photo 4: The restored Royal Street façade of the Seignouret-Brulatour House. Photo by Will Crocker, courtesy of Waggonner & Ball.
Cover photo by Jeff Goldberg, courtesy of Waggonner & Ball.
Advertisements

