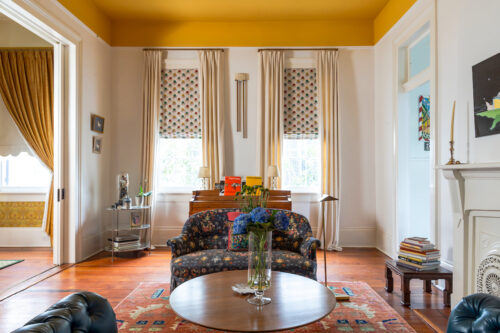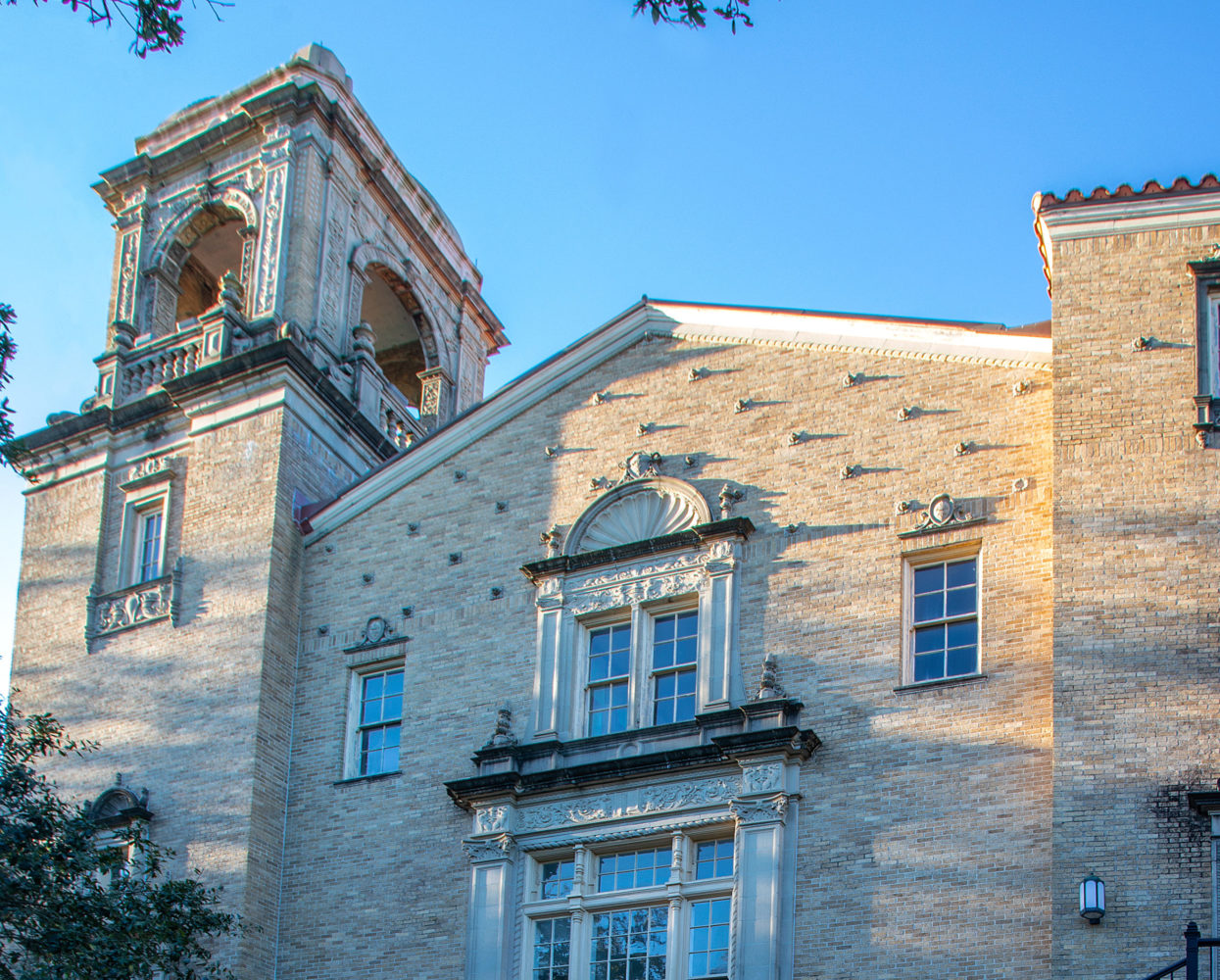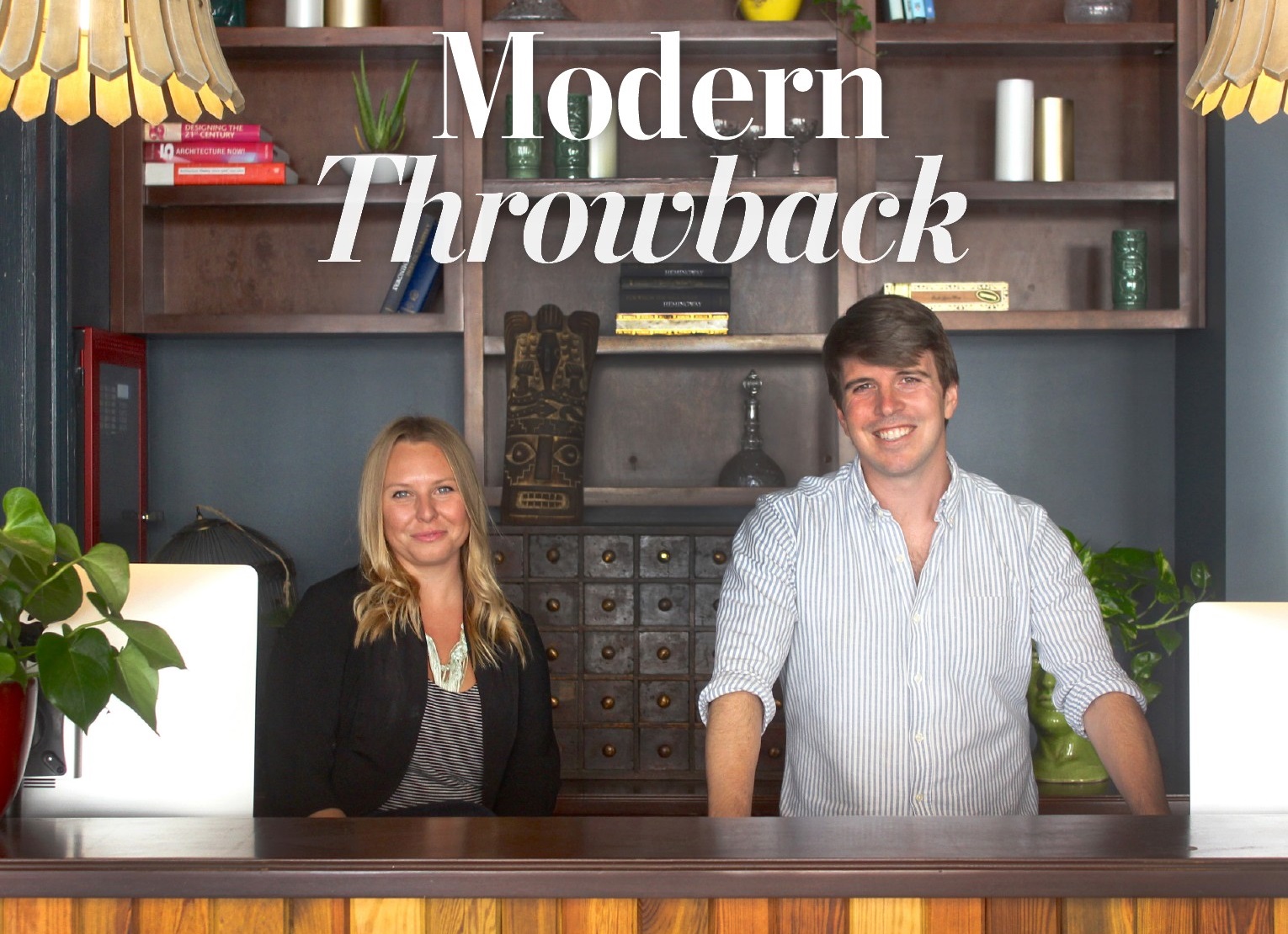NESTLED ON THE CORNER OF EIGHTH AND CHESTNUT, Corie and Trent Robinsonâs 196-year-old, double galleried house looks like it stepped out of the Caribbean.
âBuilt in 1820 and painted vibrant lime frost green with natural stained shutters, the home has never seemed more alive. While it has no doubt witnessed a tremendous slice of history over nearly two centuries, the house also has deep familial connections for the Robinsons. Corieâs grandfather originally purchased the house in 1980, and several family members had lived in the main house and an apartment in the back for about 10 years before her mother inherited the property. Corie and Trent bought it in 2012 and set their sights on a creative renovation that reflects both of their eclectic personalities.
âAs a television producer, Trent has acquired various pieces from past productions that he has scattered around the house. A wooden canoe is suspended from one section of the ceiling, while graphic art pieces featuring icons from across the city adorn other parts. At the end of a side hall, a bookcase conceals a hidden doorway leading to the apartment in the back, further expressing Trentâs knack for creative mischievousness.
âMany reclaimed objects were used in the renovation to give it an organic feel and great character. Reclaimed wood was used to create a built in bar between the parlor and the dining room. On the rear porch, a bench made from reclaimed wood conceals street level trashcans in a creative and functional manner. When the fireplaces throughout the home were excavated down to the brick, the Robinsons uncovered a collection of old letters left by a previous owner. Since the fireplace surround and mantle had been redone in Art Deco style during a previous renovation, that aesthetic was retained in the process of opening up the front two rooms.
âCorieâs grandmotherâs mirror and family armoire are on display in the dining room, while the oval Italian marquetry inlay table was a great find on Craigslist.
âIn addition to having a ton of family history, the house also showcases an uncanny ability to change shape and size along with the family. Multiple generations have been able to reduce the residenceâs size to generate income by renting out rooms or live as one big multi-generational family with everyone having a private space under one roof.
âMuch like the resilient city of New Orleans, the Robinson home has been able to change, adapt, and reinvent itself over the years.
Become a Member!
Become a member today and start enjoying discounts on tours, merchandise and more!
Learn MoreMembership has its perks!
Help us preserve the unique character of our vibrant city and become a member today!
BECOME A MEMBER





