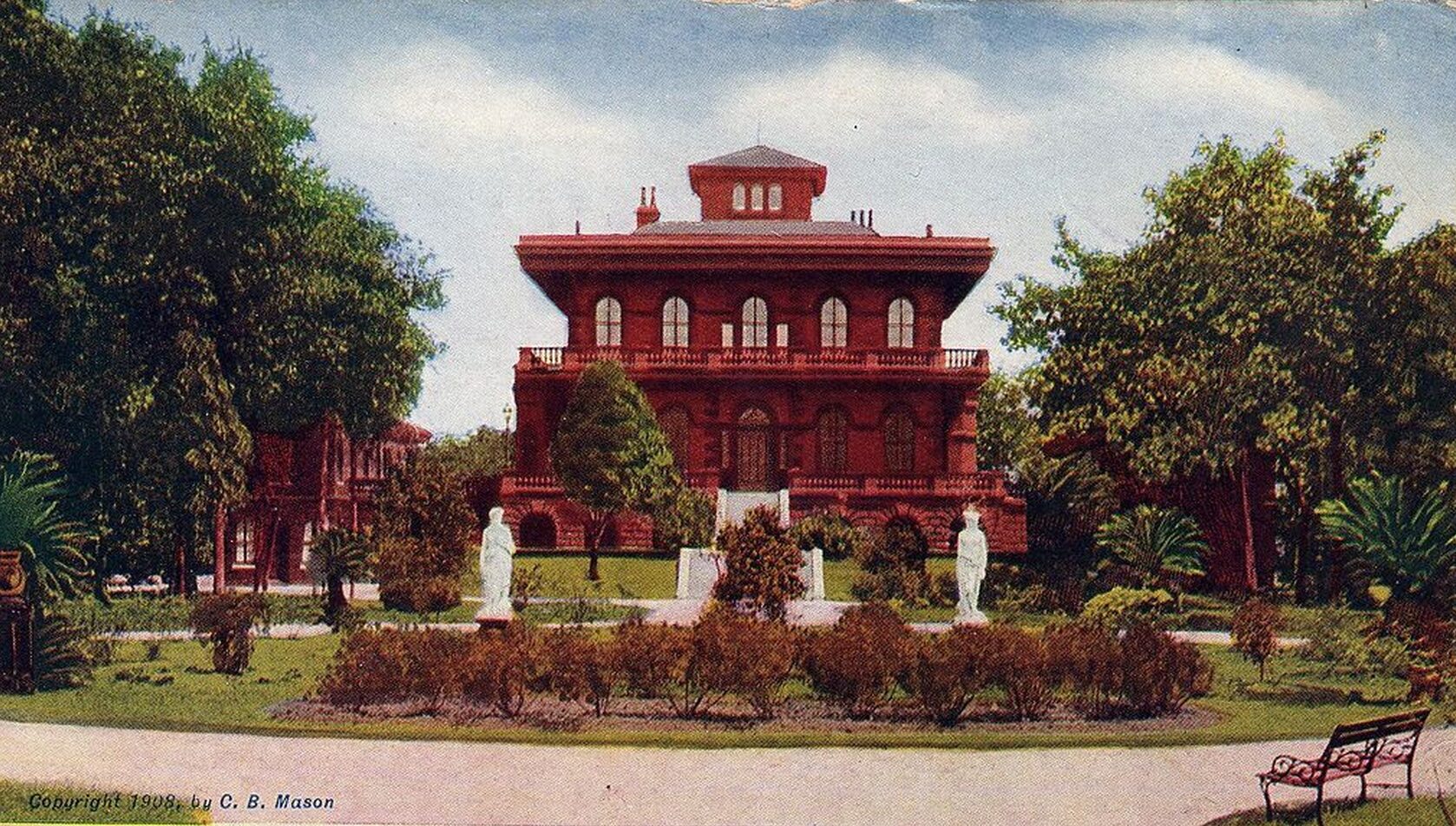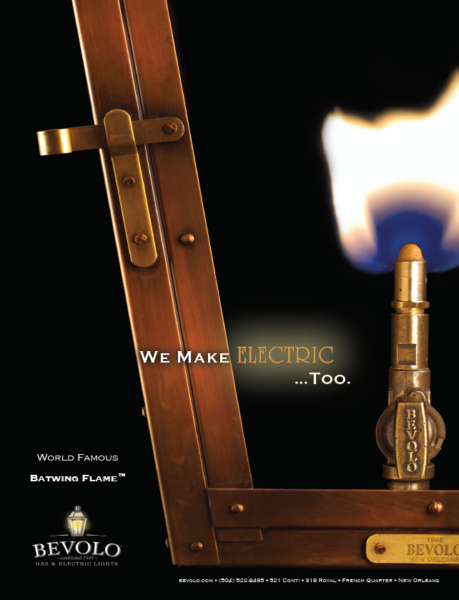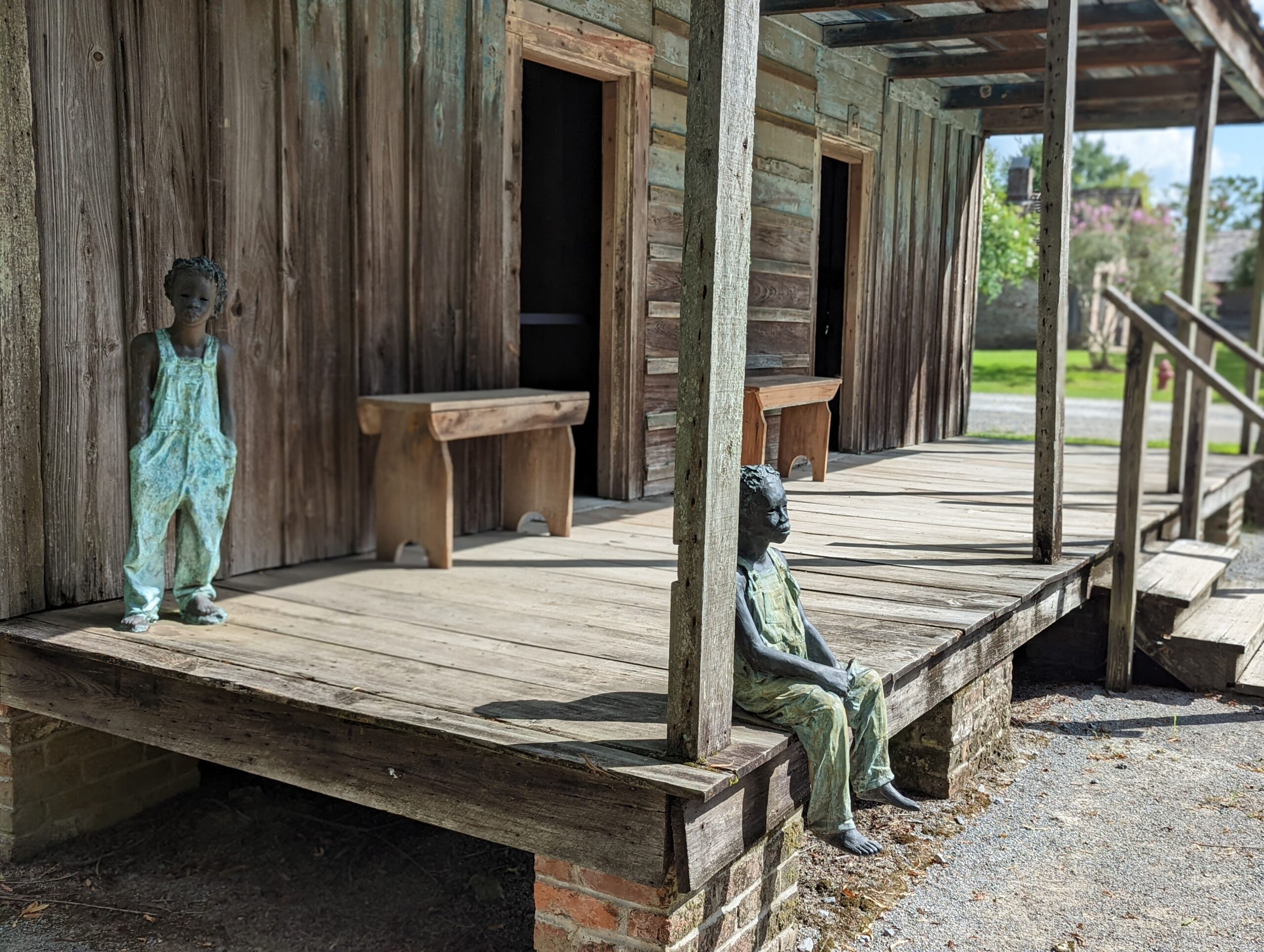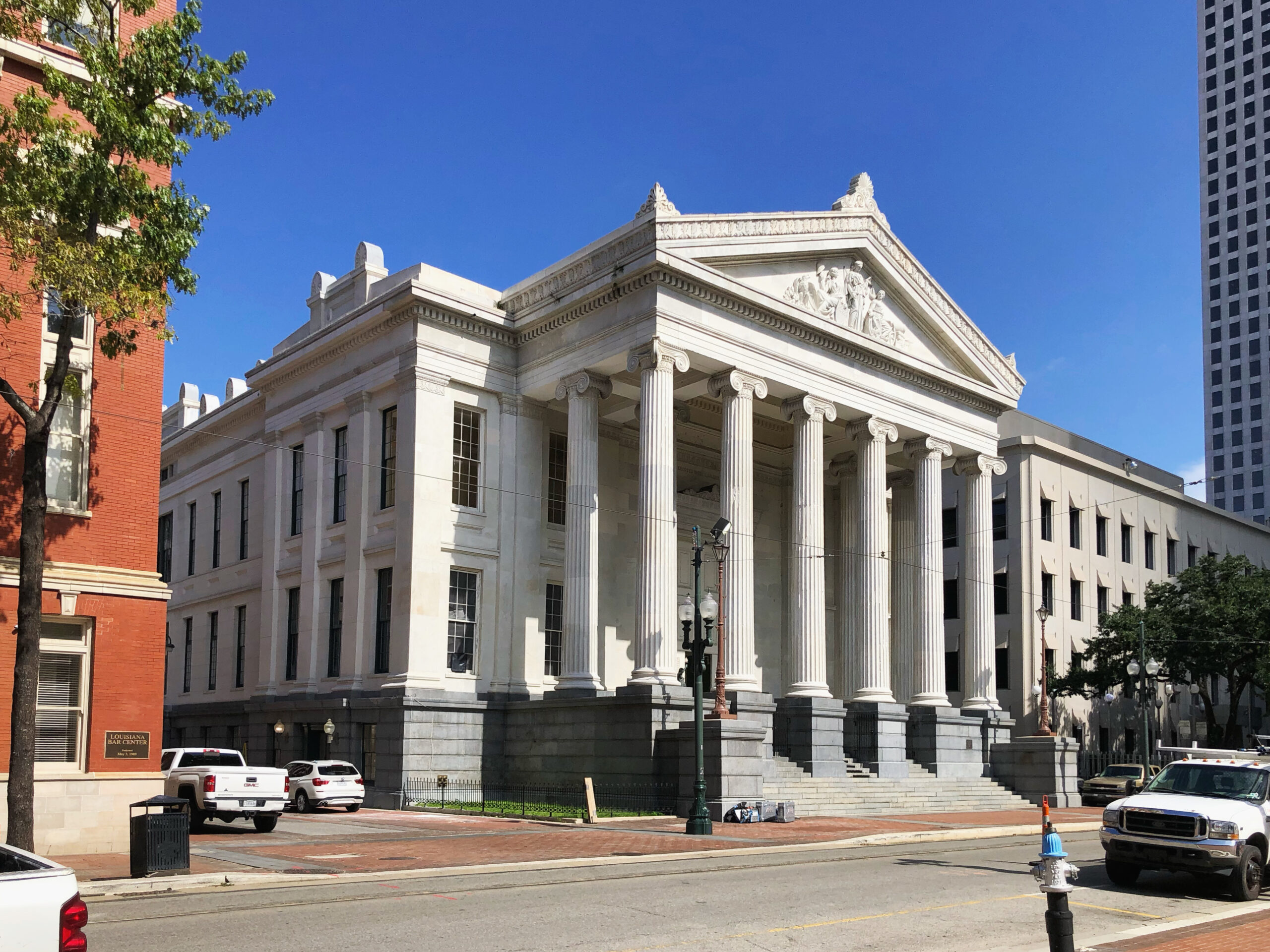Header image: The Luling Mansion, built in 1866 off Esplanade Avenue, was at the time located in the urban fringe.
This story appeared in the April/May issue of PRC’s Preservation in Print magazine. Interested in getting more preservation stories like this delivered to your door? Become a member of the PRC for a subscription!
In the historical geography of greater New Orleans, development diffused from bourg (city) to faubourg (outside the city) to banlieue (the outskirts). The bourg was today’s French Quarter; the faubourgs were the inner suburbs, such as Ste. Marie (today’s Central Business District), Marigny, Tremé, and what we now call the Lower Garden District and Bywater; and the banlieues became today’s Uptown and Carrollton as well as the Ninth Ward down to Arabi. Neary every faubourg and banlieue had been parts of enslaved plantations since the 1720s, and two centuries later, most had fully urbanized.
While convenient, this narrative runs the risk of depicting the plantation-to-city transformation as methodical, as if rows of sugar cane became rows of houses in an orderly sequence.
Rarely was this the case. Sometimes the last year of agriculture and the first year of full urbanization were separated by decades, during which time development might proceed in fits and starts, from an agrarian landscape, to sub-rural, to suburban, to urban. Much of our historiography focuses on the endpoints of that spectrum — that is, on the original plantation, and on the extant historical neighborhood we see today. But those two intermediary “sub” periods, sub-rural and suburban, are equally interesting, because their liminal nature offered fleeting opportunities for land uses and architectural projects that would have been precluded at the endpoints.
Advertisement
One noteworthy feature of the sub-rural/suburban transition is the “villa.” The Italian word villa means a country estate house, typically owned by an affluent city family, located in the semi-rural fringes of a metropolis, and used as a peaceful respite or second residence. Traceable to ancient Rome, villas were spacious and beautiful but not pretentious or palatial — halfway houses between work and play, for those with disposable income and time. They were designed to be at ease with their provincial settings, and their owners often gave them names of endearment suggestive of a beloved getaway. Almost by definition, villas were set back from the street or road, positioned centrally on large lots, and surrounded by foliage and gardens. Some were called “manor houses,” because they were associated with manors or gentleman farms — that is, small agricultural, pastural and equestrian operations run more as a gentry pastime than as a source of income. Although villas and manor houses in the American South often had plantation-style architecture, they were not part of large agricultural operations, and had few if any outbuildings or enslaved field workers.
Villas were built near New Orleans since its earliest years. None other than Jean-Baptiste Le Moyne de Bienville, city founder and colonial governor, relaxed in a villa named Bel Air in what is now Algiers’ Federal City (just behind the extant circa-1840 LeBeuf House, itself a villa). Colonial commandant Jean-Charles de Pradel named his villa Monsplaisir (“My Pleasure”), built in 1750 in what is now McDonoghville in Gretna. Villas also appeared in the present-day Central Business District and Lower Garden District in the 1810s, in Uptown and Carrollton and along Bayou Road and Bayou St. John in the 1830s through 1870s.
Some villas started as genuine plantation houses and evolved into country residences as planting operations shut down. Most others were purpose-built, often to look like plantation houses, though their position within a street grid belied any association with large-scape agriculture.
One such example was the Delord-Sarpy House, built on Delord Street (later Howard Avenue and now Andrew Higgins Place) during 1814 to 1818, at a time when the recently surveyed Faubourg Delord (Duplantier) constituted the upper fringes of the city. Originally facing the river and surrounded by fields, this majestic manse fell victim to the intrinsic risk of the villa concept: encroaching urbanization. Soon, the Delord-Sarpy House found itself cheek-to-jowl with commercial and industrial buildings, a condition that persisted up to the Delord-Sarpy House’s demolition in 1957 for the Camp Street off-ramp. Its site is now occupied by the Campaigns of Courage Pavilion of the National World War II Museum.
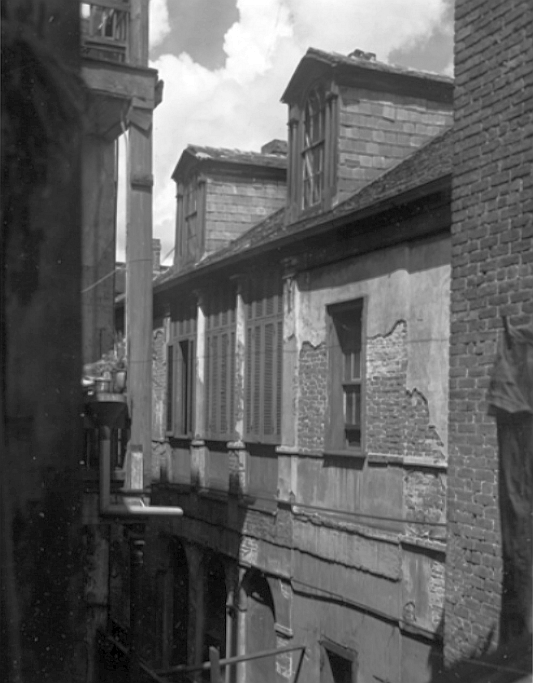
The former villa known as the Delord Sarpy House was, by 1936, crowded by 120 years of urbanization. Image courtesy of Richard Koch and the Historic American Buildings Survey.
A few blocks away was an example of a villa designed in a plantation style on a site that previously hosted the main house of the same family’s working plantation. Located at present-day 1321 Annunciation St., the original structure was built in 1765 for Thomas Saulet, and probably resembled most other contemporary Creole plantation houses, with airy galleries under a hipped roof. After the Saulet Plantation was subdivided as Faubourg Saulet during 1806 to 1810, becoming part of today’s Lower Garden District, the main house became a villa, surrounded by greenery even as new construction arose all around. Thomas’ son François Saulet had it replaced in 1832 with a large and more American-style brick mansion, with a center hall, Doric columns and a balustrade around its terrace roof — an appearance that led many people to call it “the Saulet Plantation House.” The edifice later became St. Simeon’s Select School and met the wrecking ball in 1959 to make way for a Schwegmann’s.]
The Garden District was prime real estate for villas, as evidenced by its oversized parcels (most since spliced) and enduring sobriquet, coined in the 1850s in explicit reference to its leafy environs. Perhaps the most famous Garden District villa was James Robb’s grand palazzo, built during 1852 to 1854 on a “gently elevated terrace” bounded by Washington, Camp, Sixth and Chestnut, which, according to the Daily Picayune, exuded “an air of quiet beauty, refined taste and substantial comfort.” Appearing as if lifted from the Roman countryside thanks to its Italianate style and Mediterranean landscaping, “Robb’s Folly” became home to Newcomb College in 1891 and the Baptist Seminary in 1918. It was razed in 1954, at which time the block was subdivided into multiple parcels — the fate of many villas, once their land became more valuable than the building.
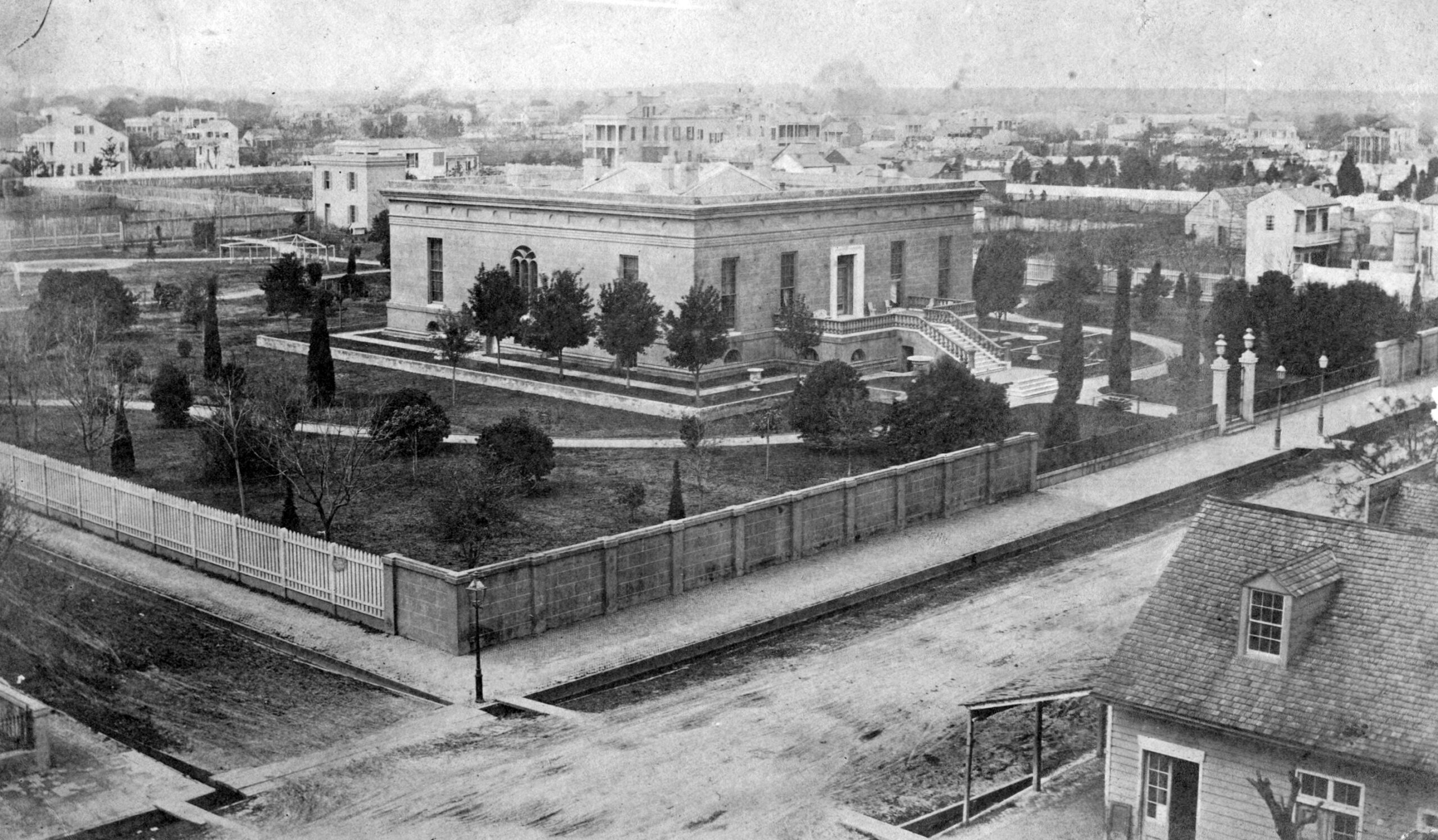
The Italianate villa known as the Robb Mansion photographed circa 1858. Photo by Jay Dearborne Edwards, courtesy of The Historic New Orleans Collection.
Like the Garden District, uptown St. Charles Avenue was also well suited for villas during its mid-19th-century “sub” decades. Originating with the 1835 opening of the New Orleans & Carrollton Railroad, which put plantation country within commuting distance and prompted a wave of faubourg development, the grand avenue offered see-and-be-seen perches for those to-the-manor-born. One example was the John Gould House, a raised country villa of the Greek idiom built on a 3.3-acre lot at what is now 5318 St. Charles Ave. It probably arose in the 1850s, possibly as early as 1837, on what had previously been the Ducros and Beale plantations, which were subdivided in 1849 as Rickerville. The Gould House was an archetypal villa, in its bucolic setting, vintage and design. But within a few decades, urbanization caught up with it, and between 1886 and 1949, it shared its gardened parcel with New Orleans University and later the Gilbert Academy — until all of the above were razed for De La Salle High School in 1949.
Perhaps the best surviving examples of villas on St. Charles Avenue are the two Italianate raised cottages occupying the entire river side of the 5800 block. They date to 1867-1870, at which time semi-rural Jefferson City got annexed into the City of New Orleans and proceeded to fully urbanize. And yet even today, this block has managed to retain its countrified ambience, so much so that it’s sometimes hard to see the pearl-white houses for their ensconcing foliage.
From the above examples, we may surmise that New Orleans’ villa era began in the mid-1700s and ended by the late 1800s. But if one thinks of villas as a phenomenon rather than a specified form, the elegant weekend getaway still exists. So long as cities have cores, they will also have fringes, where the land is cheaper, the air cleaner, the foliage greener, and the pace slower — and there, on those outskirts, people of means will want to build villas.
Richard Campanella is a geographer with the Tulane School of Architecture and author of The West Bank of Greater New Orleans; Cityscapes of New Orleans; Bourbon Street: A History; and other books. Campanella may be reached through richcampanella.com, rcampane@tulane.edu, or@nolacampanella on Twitter.
Advertisements



