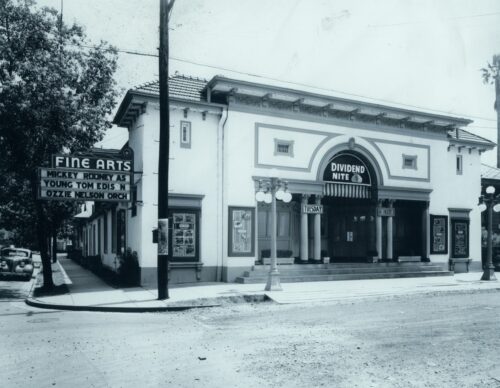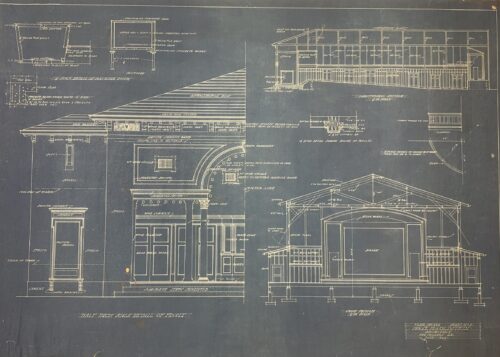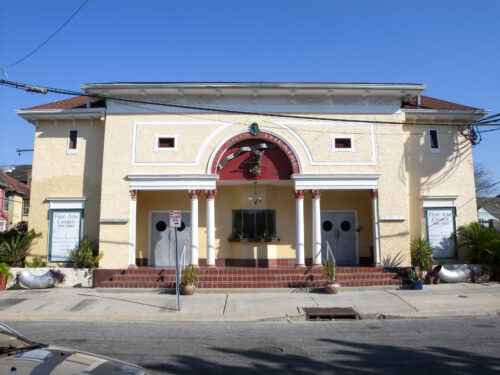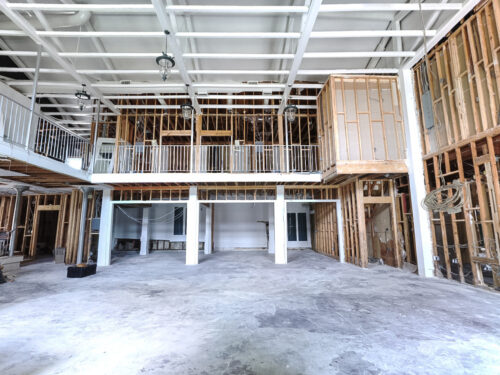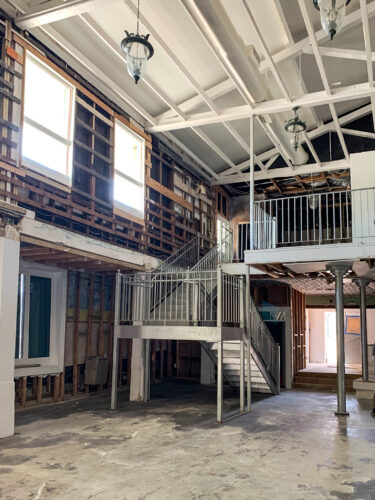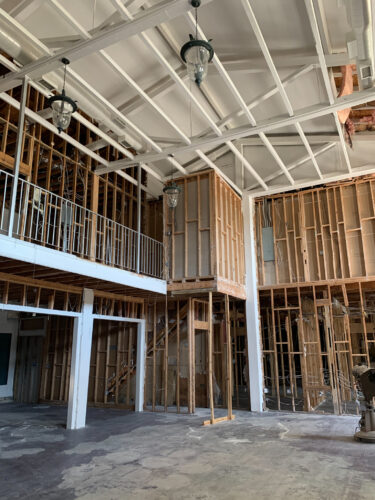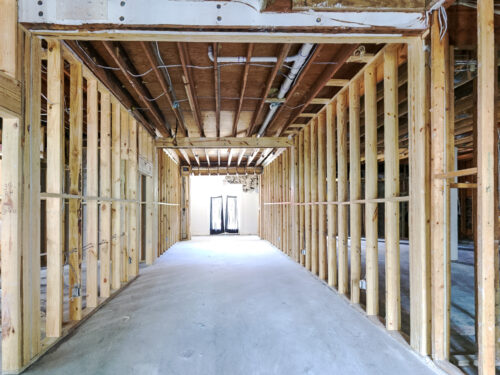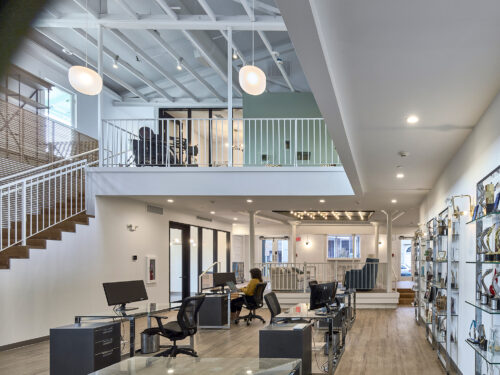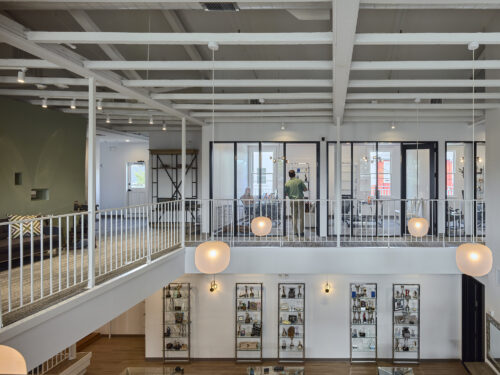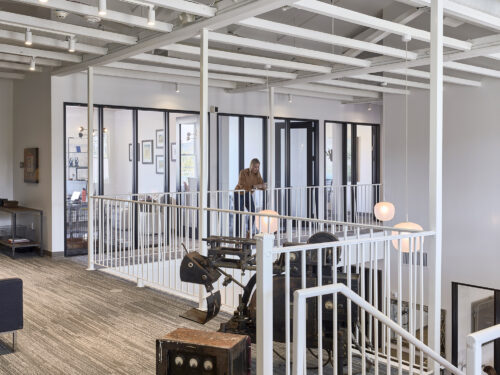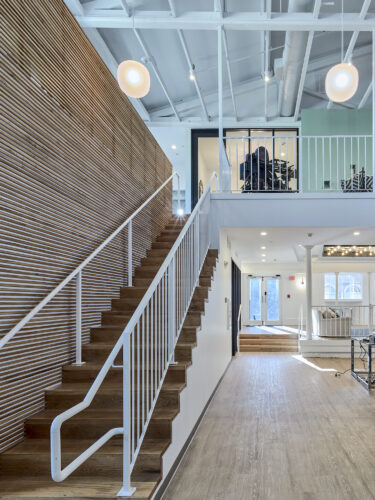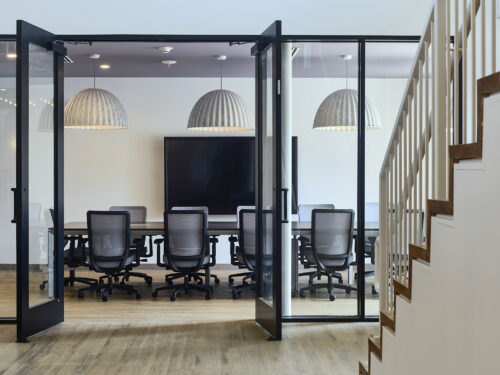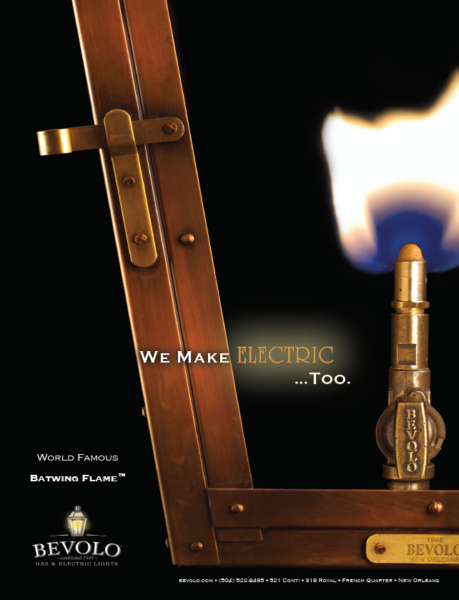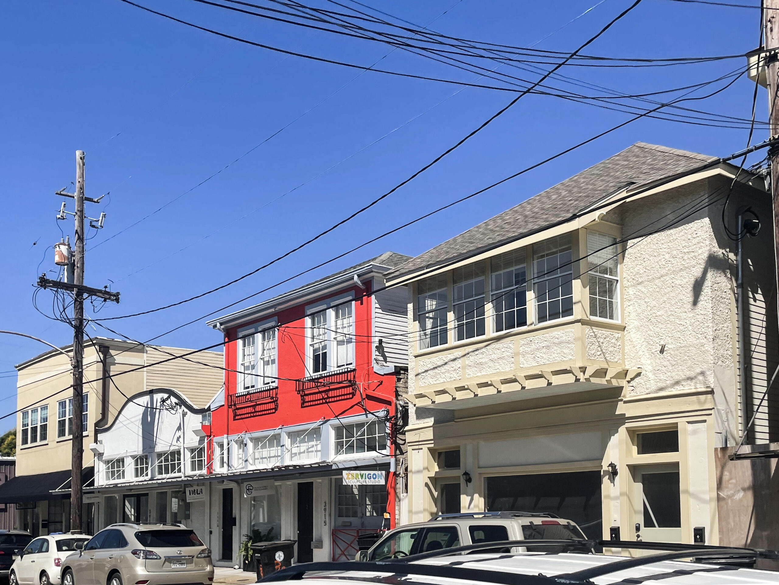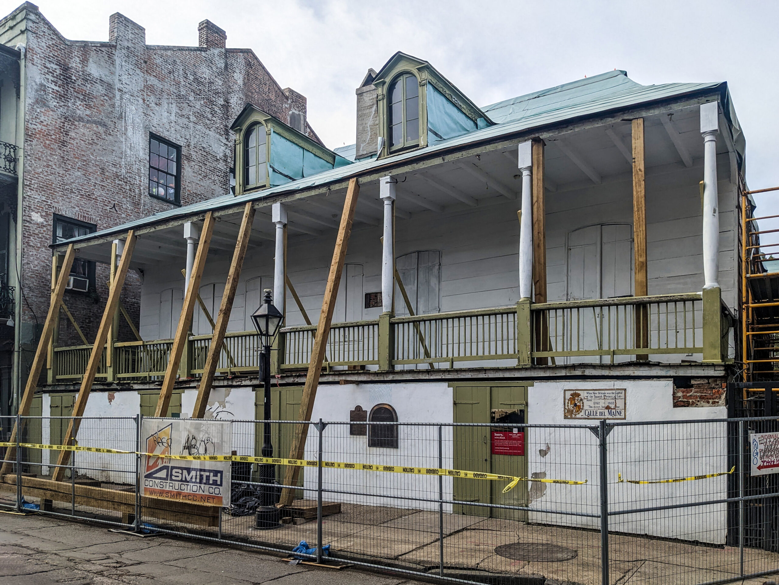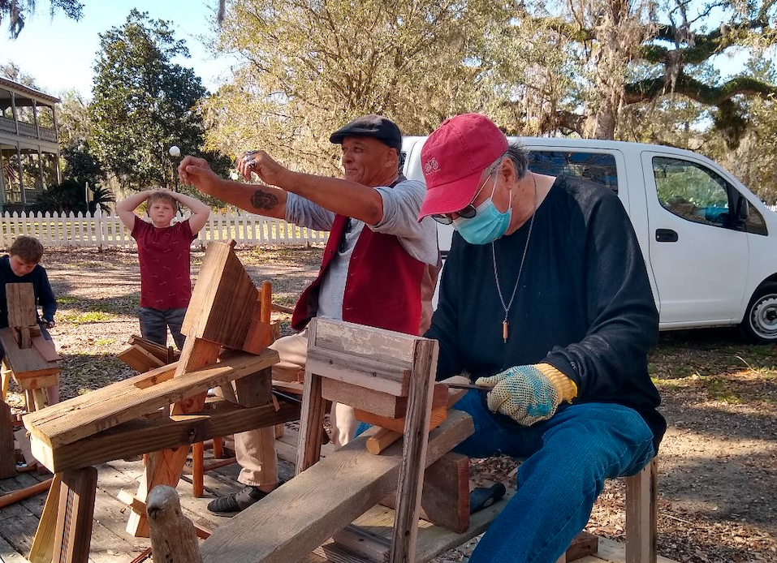This story appeared in the November issue of PRC’s Preservation in Print magazine. Interested in getting more preservation stories like this delivered to your door? Become a member of the PRC for a subscription!
When the former Fine Arts Theater at the corner of Constantinople and Baronne streets shuttered its doors in recent years, many neighbors feared the 105-year-old building had closed its final curtain. The grand structure — originally delighting residents with films and performances in the early 20th century and later becoming a church, a storage facility and then a reception hall — was deteriorating in the elements.
But over the past two years, a new development has rescued the neighborhood landmark and helped revitalize the surrounding historic commercial corridor by transforming the site into a mixed-use building with offices, residences and retail spaces for local small businesses.
Photo 1: Historic photographs inspired new signage and light fixtures on the building’s facade during the recent renovation. Photo courtesy of The Historic New Orleans Collection. Photo 2: Original blueprints by architect Moise Goldstein, now housed at Tulane University’s Southeastern Architectural Archive, helped to guide the building’s renovation. Image courtesy of Southeastern Architectural Archive, Tulane University Special Collections.
A RARE WOOD-FRAMED THEATER
The building’s storied history earned the former theater a designation as a local landmark by the New Orleans Historic District Landmarks Commission in 2002.
The Fine Arts Theater opened its doors in 1917 on the same site where an earlier cinema building, named the Pastime Theater, once stood. Portions of the older circa-1900 building may have been incorporated into the current circa-1917 building, the designation states. The architect of the 1917 structure was Moise Goldstein, a noteworthy designer whose portfolio also includes the National American Bank Building, an Art Deco-style skyscraper on Carondelet Street; several buildings on the Dillard University and Tulane University campuses; the modernist Moisant Airport terminal and several other high-profile structures throughout the New Orleans area.
“The building is a rare, wood frame theater,” the HDLC designation states. “The Renaissance Revival style façade is the most original of any New Orleans neighborhood theater building, and inside, the original projection booth remains, complete with antique projectors.”
On the building’s unusual façade, high-texture stucco walls are covered by a deep overhang. In between brackets, an ornate frieze with grotesques — sculptural decorations of fantastic beasts or humans, often surrounded by foliage or flowers — greets visitors as they enter the building through its arched entryway supported by classical columns. Still intact today, the original movie poster panels flanking the building’s entry are adorned with dentils and crossette or “Greek key” frames — classical details often seen on mid-19th-century architecture in New Orleans.
Advertisement
The Fine Arts Theater entertained neighborhood movie-goers for decades, sitting in the middle of a once-vibrant business district on Baronne Street that slowly dwindled with the rise of automobiles and the growth of surrounding suburbs. “As the neighborhood business district declined, so did attendance at the Fine Arts,” the HDLC designation said. The Fine Arts Theater closed its doors in 1958, but the building was repurposed several times over the following years.
A theater for Black patrons named the Booker T opened at the site in 1959, when movie houses were still segregated, and a live theater operated by the Theater Guild of New Orleans took over the following year. The building remained a theater until 1964, when it was sold to Pleasant Grove Baptist Church. Martin Wine Cellar, located on the adjacent block, purchased the building in 1978 and used the site as storage for two decades. In 1998, the building was sold and converted into a reception hall called the Fine Arts Center.
In 2015, the building sold again and changed hands several times over the following years while sitting vacant and falling into disrepair. City records indicate that the property was cited for demolition by neglect by the Historic District Landmarks Commission in 2017.
After facing several years of neglect, uncertainty and stalled redevelopment plans, the building was purchased in February 2020 by John Deveney, who had the vision of transforming it into a mixed-used development anchored by offices for his marketing agency, Deveney.
BEFORE PHOTOS (Cllck images to expand gallery)
Photos courtesy of CICADA
A MULTI-YEAR RENOVATION
Deveney engaged the architects at local firm CICADA to rehabilitate the historic theater building for its new use while preserving its historic details.
Before the design process could begin, the building’s condition needed to be documented to assess its structural integrity after years of deterioration. The CICADA team used 3D laser scanning technology to create an accurate digital model of the site. The scans highlighted the toll that termite damage and water damage had taken on the wood-frame building, as well as faulty construction methods used during unpermitted alterations throughout the building’s century-old history. “We were able to see all of the warping of the walls and the trusses which isn’t necessarily evident to the naked eye,” said James Catalano, a partner at CICADA.
When the design team sent the scans to Fox-Nesbit Engineering, the project’s structural engineer, they deemed the site structurally compromised. To make matters worse, a car crashed into the side of the building in March 2020, causing further structural damage and revealing rotting sills along the building’s foundation.
Repairing, rebuilding and making it structurally sound were the first priorities during the multi-year renovation. The ornate front facade on Constantinople Street was in relatively good shape, but the sides of the building — including the Baronne Street side damaged by the car crash — had to be nearly entirely rebuilt.
Craftsmen worked to re-stucco the ground level along the Baronne side of the building, carefully matching the rough texture along the front facade. Water-damaged siding along the second story was replaced with cypress wood. Deteriorated windows that weren’t original to the building were causing water intrusion, and new wood windows milled by Picardie Timber Frame were added in their place. The previously beige facade was repainted a sage green.
At the front of the building, the ticket booth was rebuilt inside the building’s recessed entry. New signage with the Deveney logo also was designed by the CICADA team. Small bulb lights surrounding the sign add a hint of theater flair, and the signage was installed inside the existing archway to match signage found in historic photographs. Globe light poles, also appearing in historic photographs on the street in front of the building, inspired the addition of small globe light fixtures inside the recessed entry.
AFTER PHOTOS (Cllick images to expand gallery)
The Deveney offices anchor the largest space in the restored historic building. Its two-story, light-filled interiors have all the needs for a modern office space and give several nods to the building’s past. Photos by Jeremy Jachym courtesy of CICADA.
The building’s redevelopment was powered with the help of state and federal historic rehabilitation tax credits, so its historic features — and the open feeling of the former theater interiors — had to be preserved to meet the Secretary of the Interior’s Standards for Historic Rehabilitation.
Heavy timber trusses supporting the roof added historic character to the building’s interiors but had become structurally compromised. “We wanted to keep the original wood trusses without having to completely remove and rebuild them,” Catalano said. To achieve that, the team added a new interior column system — largely hidden inside of walls — to reinforce the entire structure. The effect is a two-story, light-filled interior with all the needs for a modern office space and several nods to the building’s past.
The Deveney offices anchor the largest space in the building, and the firm opened its doors on Constantinople Street in the summer of 2022. Historic artifacts from the original theater, including movie projectors and a spotlight, now sit on display around the marketing firm. The building’s original projector booth also remains intact. Painted green to differentiate it from the surrounding white walls, the booth is a focal point on the second floor and now functions as a micro-meeting space. Its original metal door was retained, but workers had to cut a new opening in the booth’s one-foot-thick concrete walls to install a second door to meet present-day building codes.
The design team was also responsible for bringing modern-day life safety systems, mechanical systems, and ADA-compliant ramps and bathrooms to the historic site. Sprinkler systems and fire-rated walls and ceilings were added to the building, as well as a laser-based smoke detection system that can provide early warnings in case of fire.
Advertisement
Four residential units are located adjacent to the offices on the building’s second story. The apartments had been added to the space during a previous unpermitted renovation at some point during the building’s history, but the design team had to make renovations and add new systems to bring the nonconforming residences up to modern fire code.
Three commercial retail spaces were added to the first floor along Baronne. Zee’s Pizza, formerly a pop-up at Zony Mash Beer Project that gained a devout following during the pandemic, has opened its first brick-and-mortar location in one of the retail spaces inside the former theater. Lucy Boone Ice Cream, another popular pop-up born during the pandemic, will soon open its first storefront in the building’s second retail space next door.
“The most rewarding part of this project has been reinvigorating the Baronne Street corridor, inviting multiple commercial spaces and adding landscape to a street that was kind of neglected for a long time,” Catalano said.
Wheelchair ramps, trees and gardens now sit between the commercial spaces and the street. Batture Engineering designed the site’s stormwater management and landscaping. The building footprint occupies most of the overall site, but new plantings along Baronne, pervious concrete paving and a stormwater retention system connected to the gutters helped the project meet stormwater requirements and will ease flooding concerns in the surrounding area.
Perrier Esquerre Contractors was the general contractor, and Synergy Consulting was the project’s mechanical, electrical and plumbing engineers.
After the extensive renovation, the bright lights once again shine at this historic building. Although no longer functioning as a neighborhood theater, the mixed-use facility will help to revitalize the commercial corridor along Baronne, inviting new businesses and new neighbors to enjoy the space for years to come.
“Adaptive reuse is one of the most sustainable things you can do,” Catalano said. “We were able to revitalize a historic landmark, and not only keep it entirely intact, but make it a functional space for the city.”
Davis “Dee” Allen is PRC’s Communications Associate and a staff writer for Preservation in Print.
Keep reading: Small businesses and historic renovations revive Baronne Street’s commercial corridor
Advertisements




