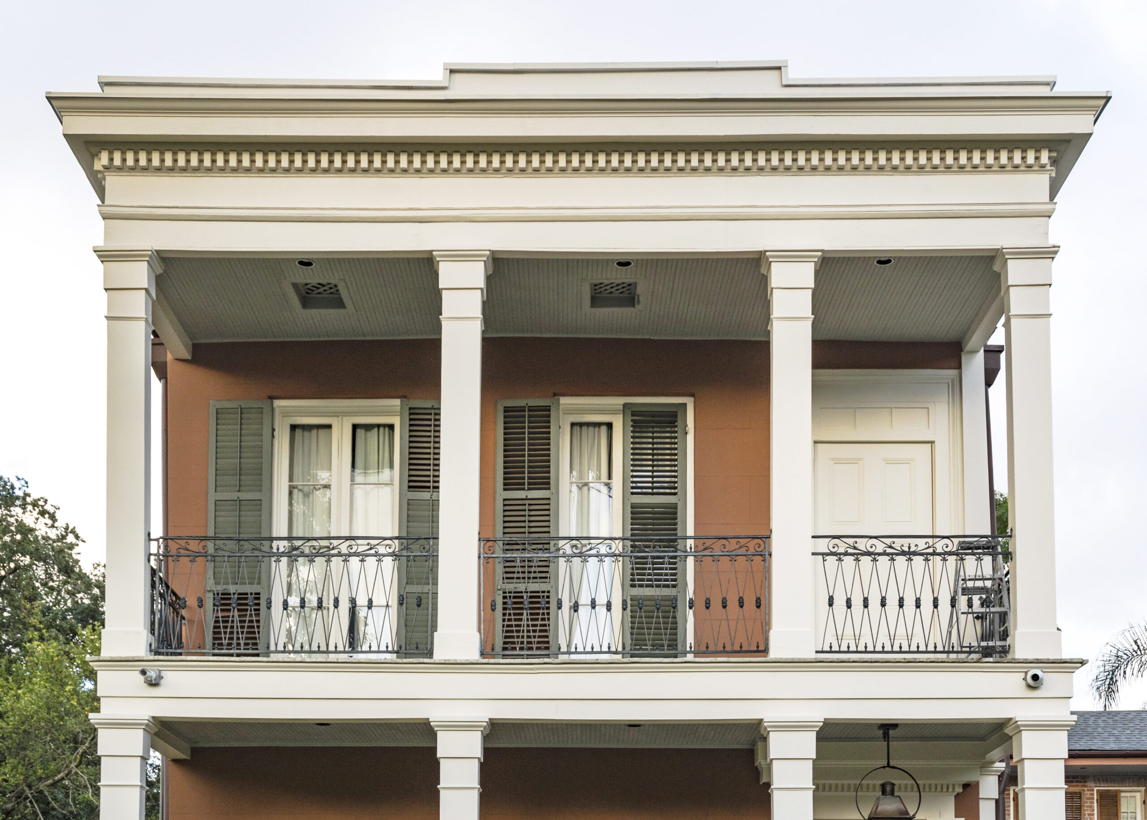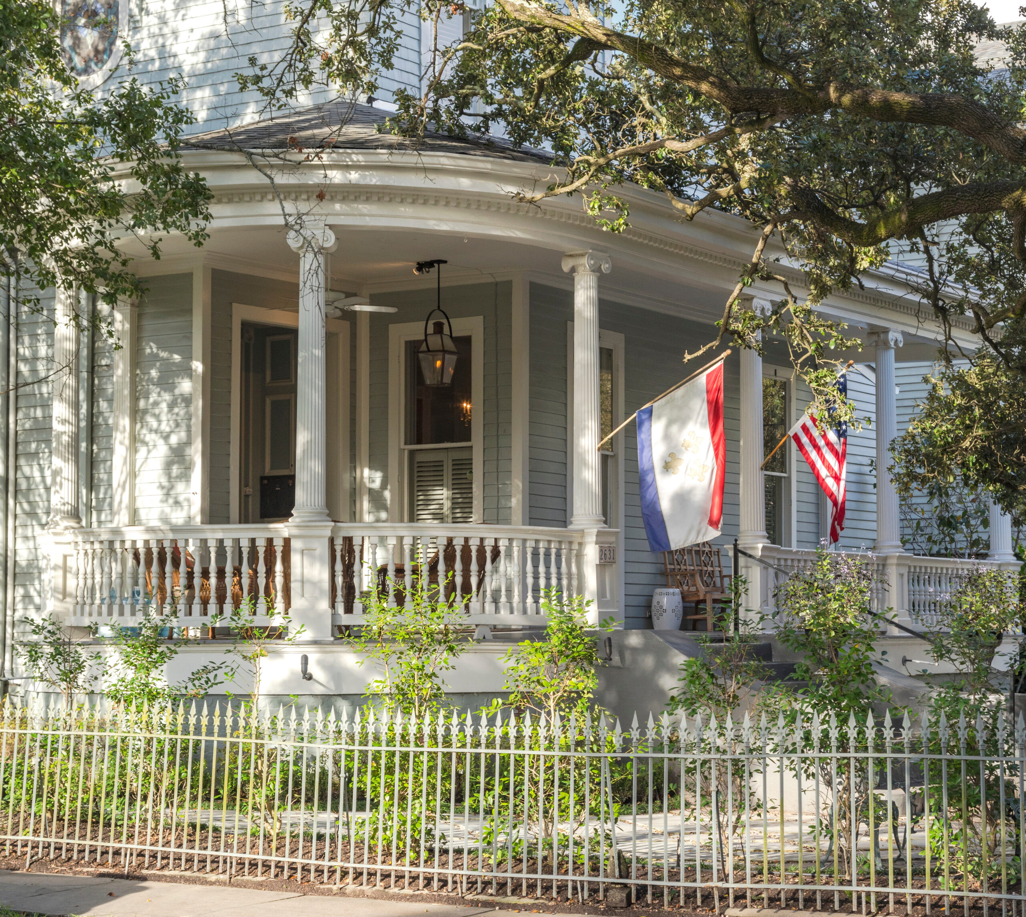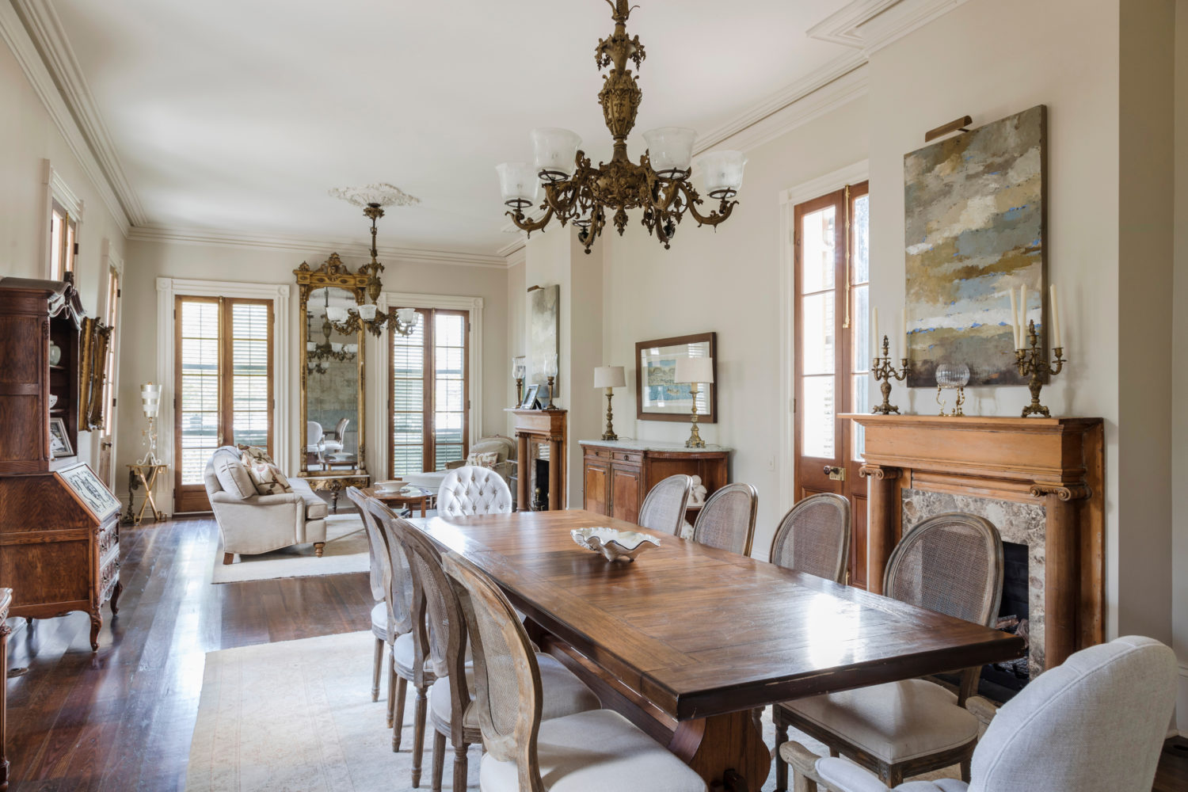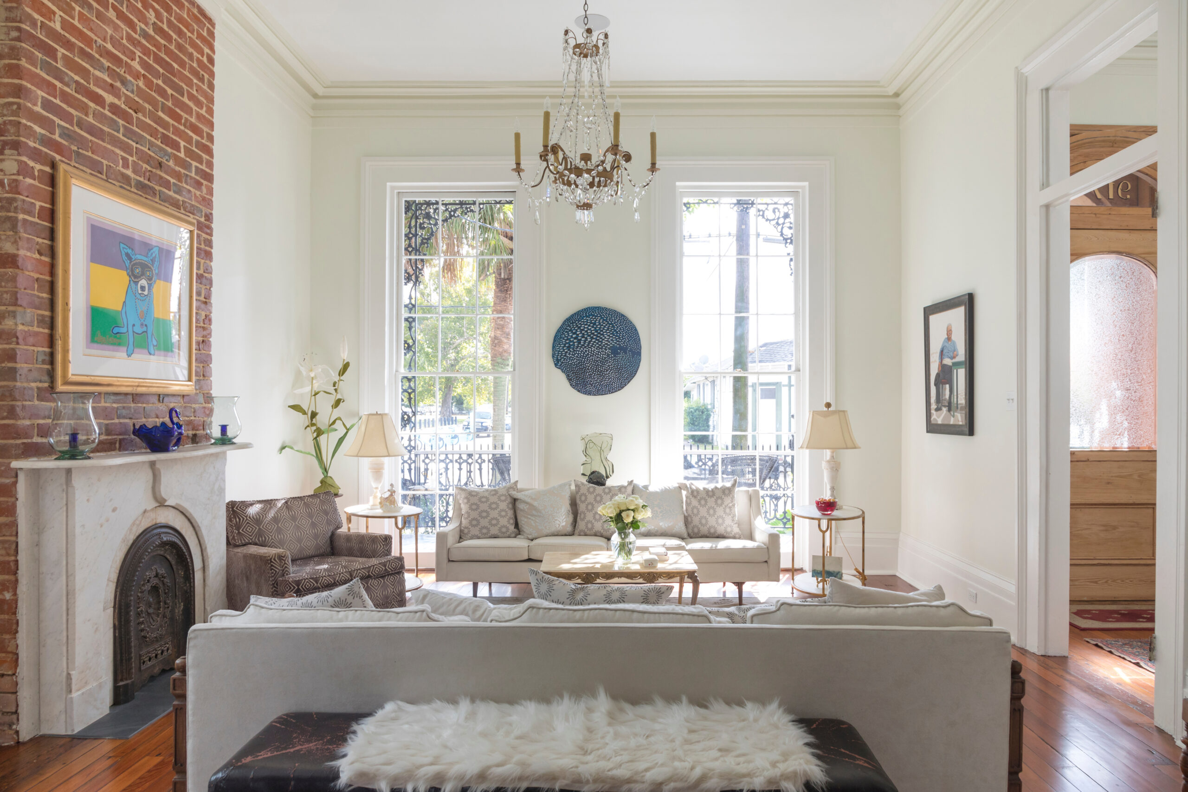This guide explores the architectural history of the houses featured on PRC’s Holiday Home Tour on Dec. 8 and 9 in the Garden District and Lower Garden District.
The American Townhouse
Popular in New Orleans: c.1790-1890
1525 Camp Place built: c. 1850s
Townhouses are common in this city and can be found in diverse neighborhoods. With their long, narrow, and vertical floor plan, they are an ideal building type for a dense city like New Orleans.
There are two main types of townhouse forms in this city: “American” and “Creole” townhomes. Distinguishing the American Townhouse from the Creole Townhouse can sometimes prove challenging. The presence of an interior hallway, prominent entrance way or carriageway, and balconies are key in differentiating between these types.
Read more about this house from the December issue of Preservation in Print.
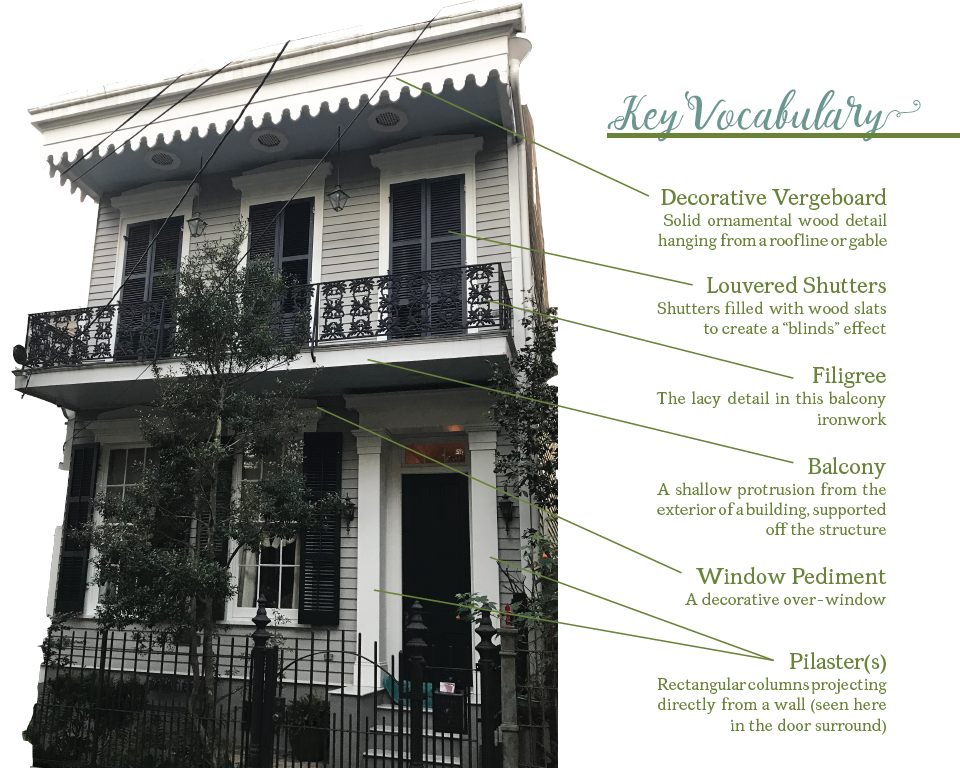
Popular in New Orleans: c.1820-1860
1221 Orange Street built: c.1852
This architectural style has distinctive, yet simplistic, features that symbolize Greek democracy, independence, and strength — values essential to a newly formed United States.
The Greek Revival architectural movement was popular in New Orleans during a time when many old Creole structures began adopting features to remain on trend — like the “Greek Key” design, Anthemian flower detail, Greek colonnades, and stylized door surrounds. The blank canvas style of Creole buildings made the addition of Greek Revival features an easy and sensible transition.
Read more about this house from the December issue of Preservation in Print.
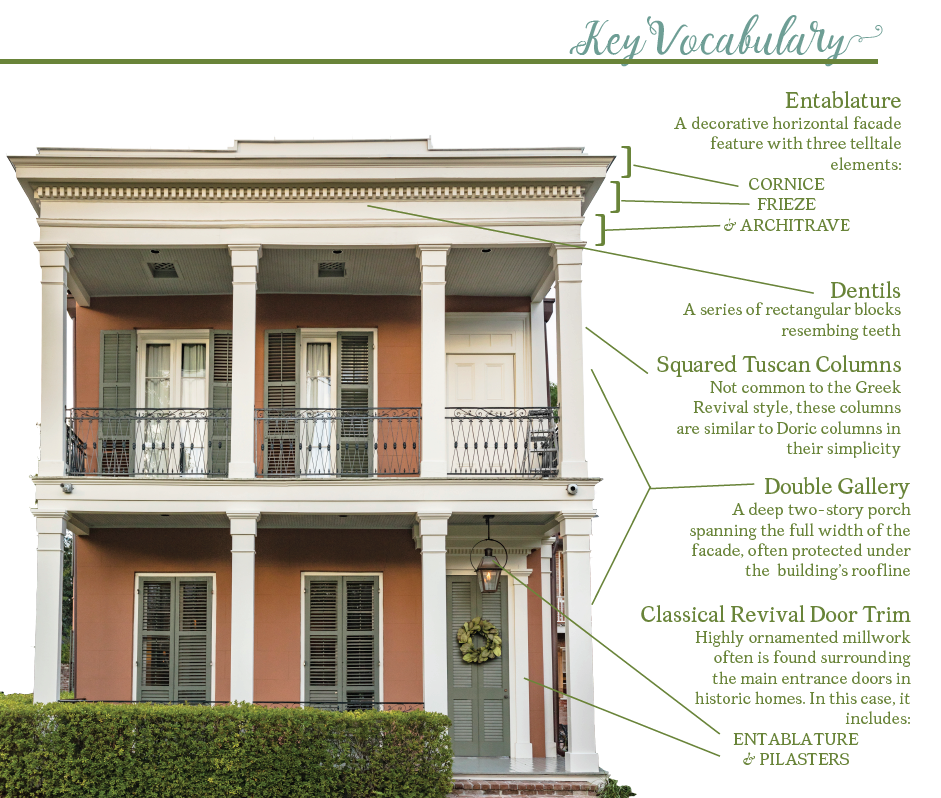
Popular in New Orleans: c. 1830-1950
1124 Phillip Street built: c. 1890s
Shotgun houses are not unique to New Orleans, but nowhere else are they so numerous and diverse in style. The spatial design of a shotgun is rather straightforward, with each room leading into the next in a straight line. There are several variations of the Shotgun building type that feature alterations to its original design, such as the addition of hallways, porches, and second stories.
The character-defining feature of a Camelback Shotgun is the second story situated at the rear of the structure, not visible from the street.
Read more about this house from the December issue of Preservation in Print.
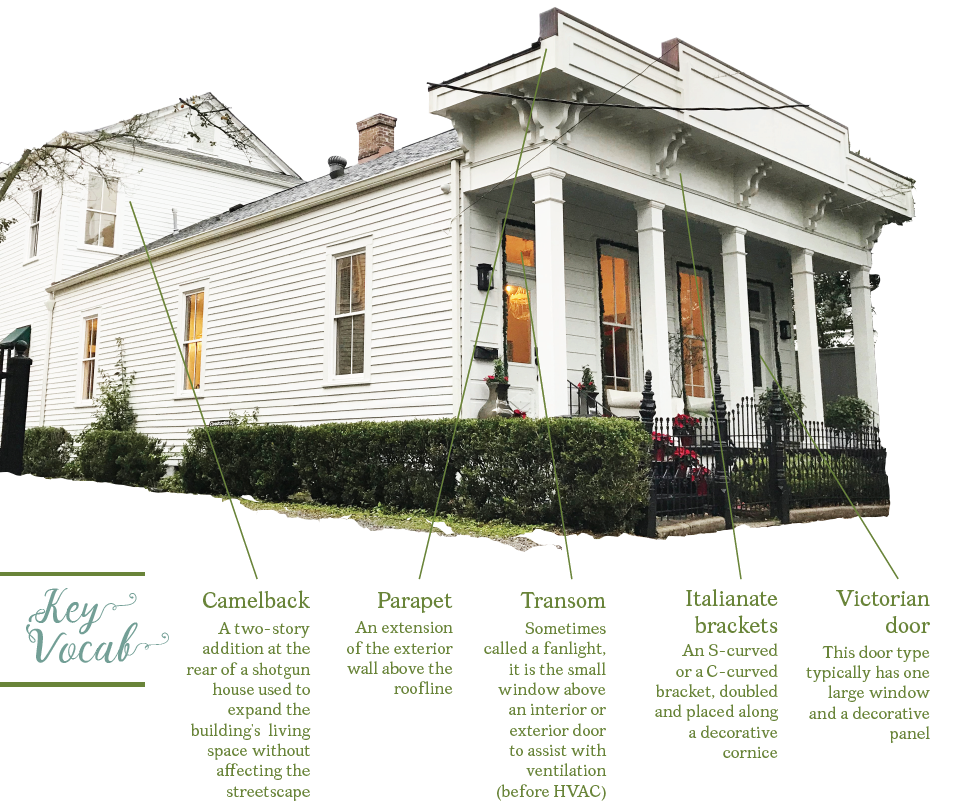
Popular in New Orleans: c.1850-1880
917 Race Street built: c.1859
With the introduction of Italianate style architecture in New Orleans’ antebellum era came a preference of more ornate European style elements. The formal style is inspired by the Italian Renaissance and northern Italian architecture.
Much like structures embellished in the Greek Revival style, Italianate structures often boast Greek columns of various orders. However, Italianate columns tend to be more ornate than Greek Revival columns.
Another key to recognizing the Italianate style is spotting S-curve or C-curve brackets and curved window/door tops (aka “lintels”).
Read more about this house from the December issue of Preservation in Print.
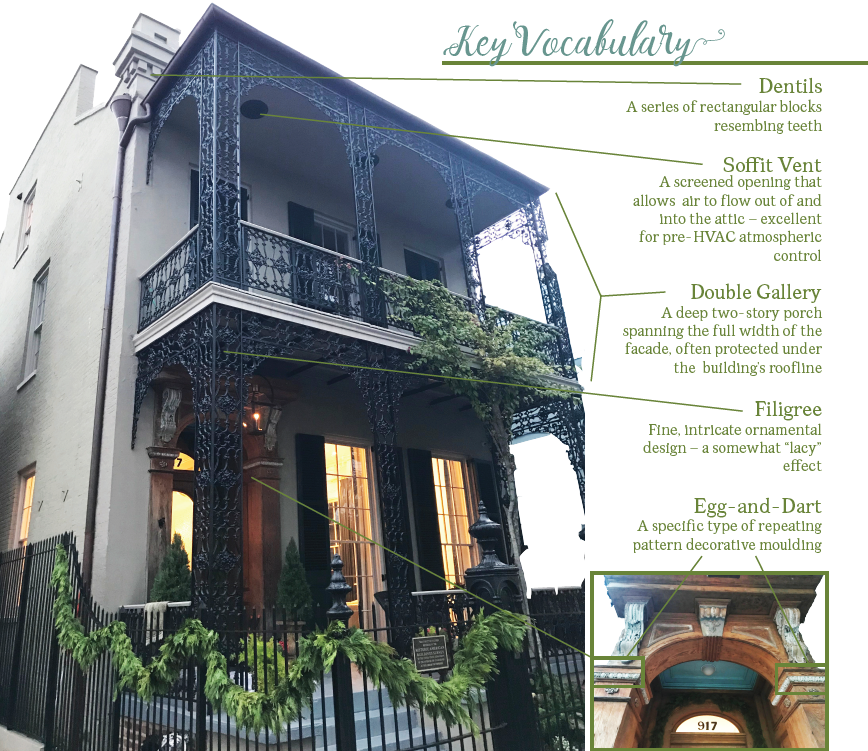
Popular in New Orleans: c.1830-1950
1502 Conery Street built: c.1900
The Double Shotgun is a two-unit residence with a symmetrical and nearly identical floor plan for each unit. Its floor plan is essentially that of two single Shotguns joined, separated by only a wall to form a single, symmetrical structure.
There are several variations of the Shotgun building type that feature alterations to its original design, such as the addition of hallways and second stories. The Double Gallery Double Shotgun is unique as a middle ground between a shotgun and a townhouse.
Read more about this house from the December issue of Preservation in Print.
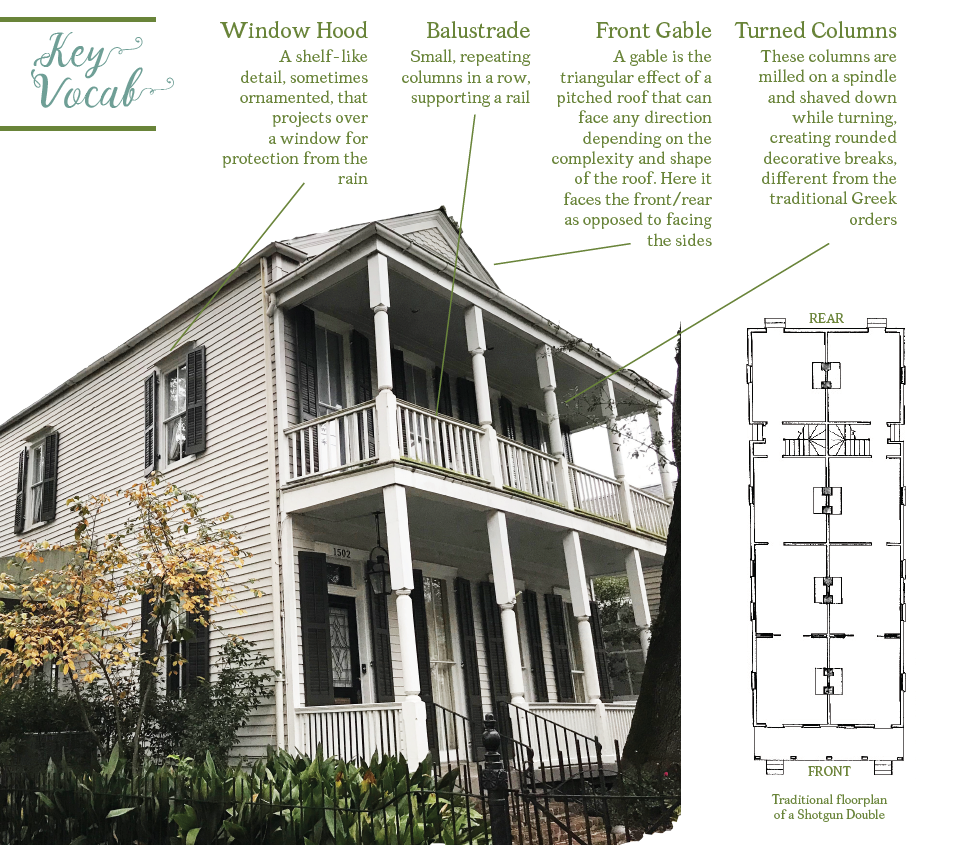
Popular in New Orleans: c.1870-1900
1539 Camp Place built: c. 1882
This Victorian-era baroque style represents prosperity with its intricate, complex style and decoration. Eastlake houses are common in various neighborhoods throughout the city and can be easily identified by their intricate “gingerbread‘’ millwork elements. It is closely related to the Queen Anne architectural style.
This style’s ornate components became popular in the United States because of advancements in milling technology as well as the proliferation of architectural pattern books.
Read more about this house from the December issue of Preservation in Print.
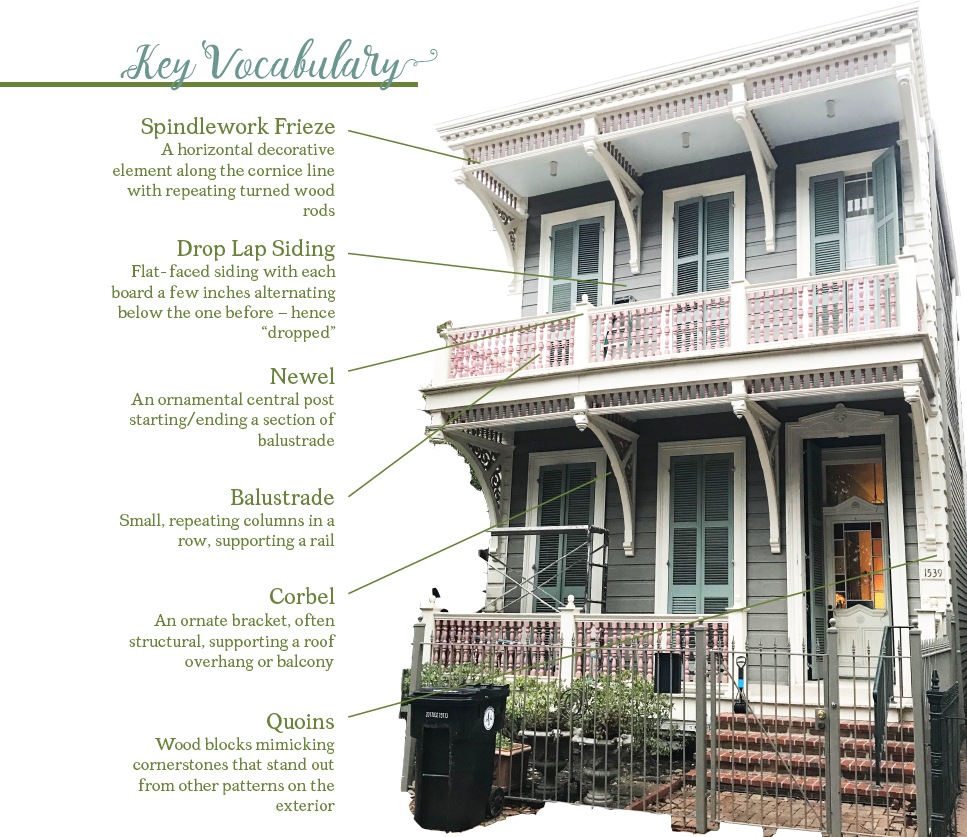
Popular in New Orleans: c.1870-1910
1239 Philip Street built: c. 1891
This Victorian-era baroque style represents prosperity with its intricate, diverse components. Many Queen Anne buildings have polychromatic exteriors, complex rooflines, asymmetrical architectural details, and multiple textures and styles on all sides.
Queen Anne became popular as the introduction of new woodworking technology and architectural pattern books made the production of ornamental pieces more affordable and efficient for a growing middle class. With a wide range of decorative elements, these homes showcase that technology’s capability.
Read more about this house from the December issue of Preservation in Print.
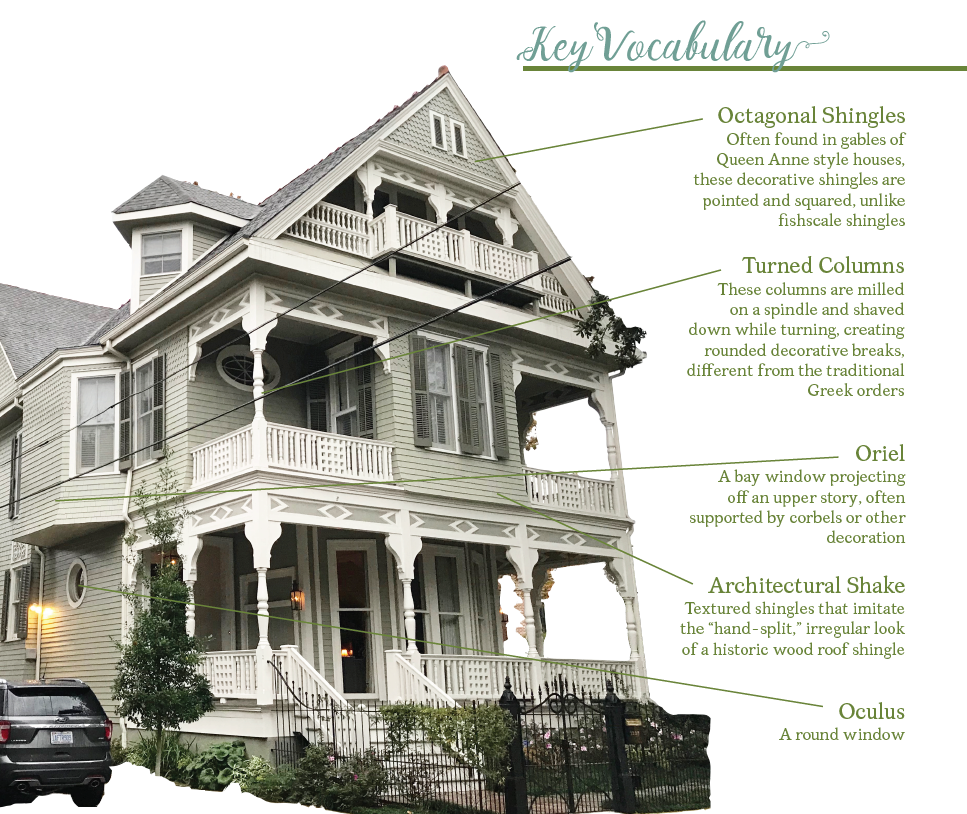
Information predominantly sourced from “New Orleans Architecture: A Guide to Buildings Types & Styles” presented by the PRC



