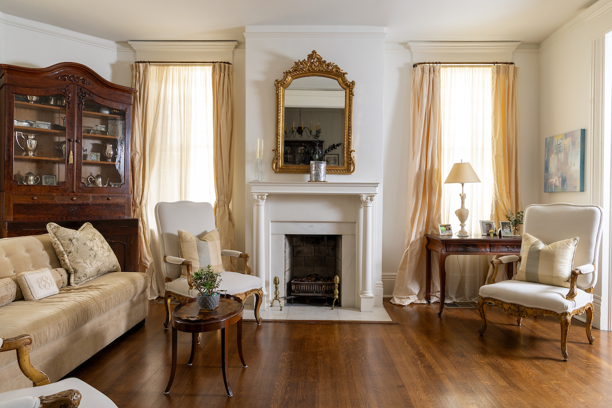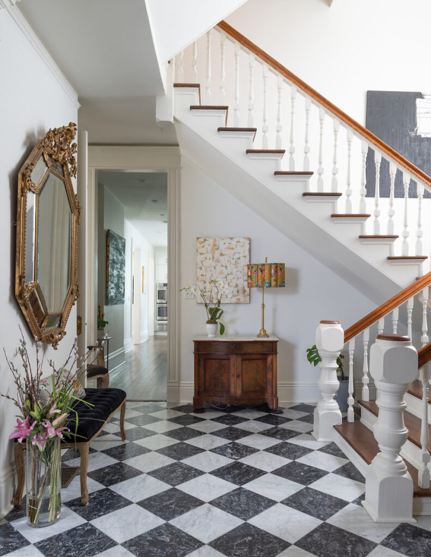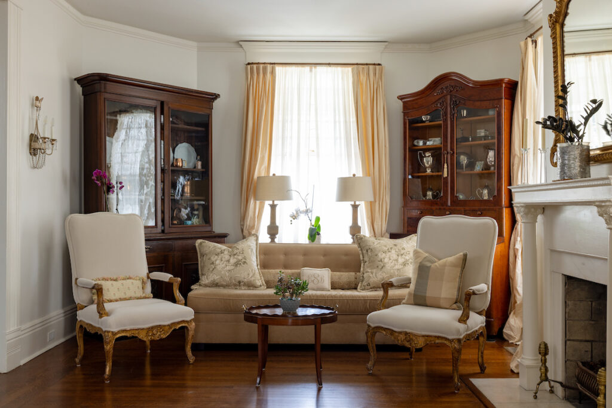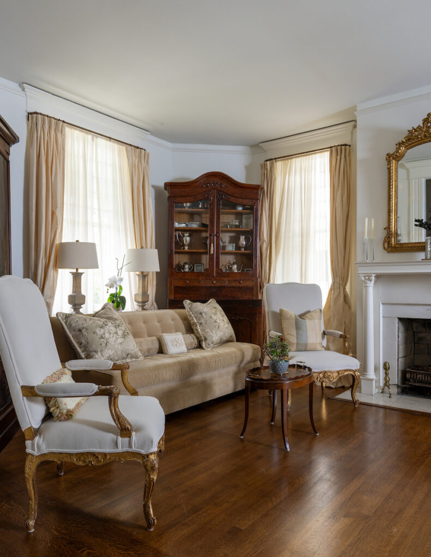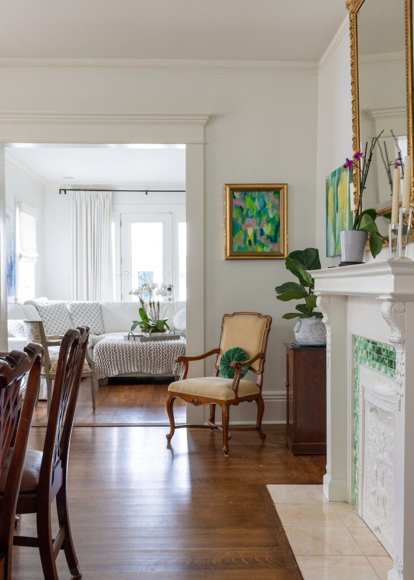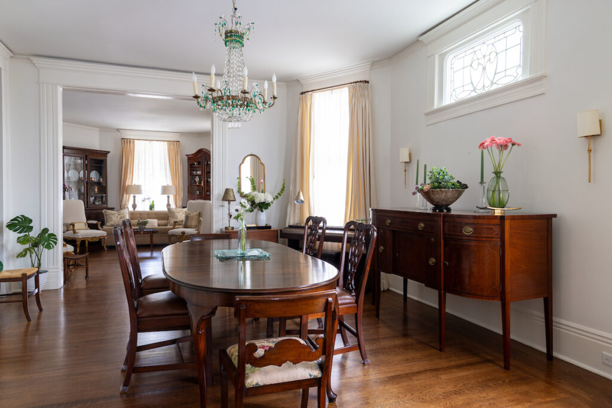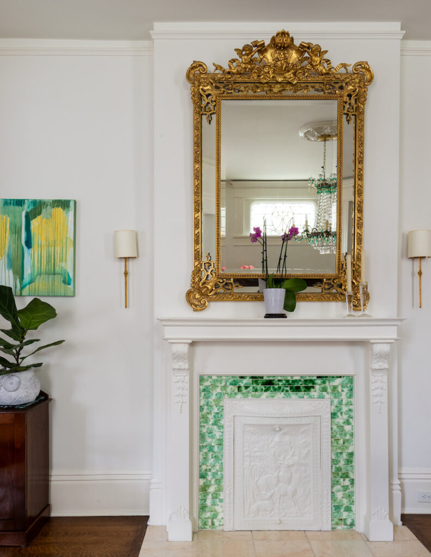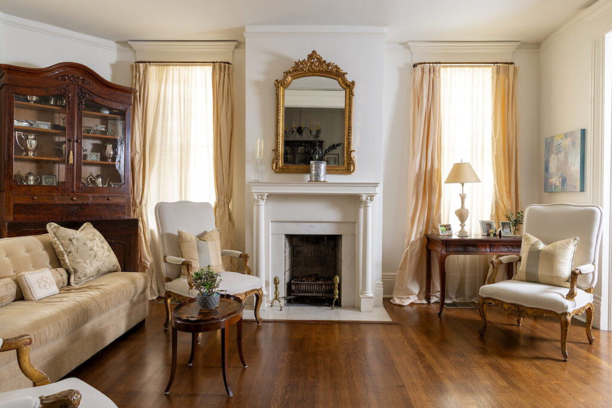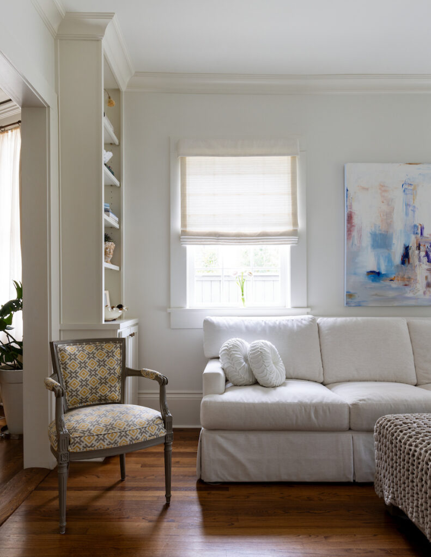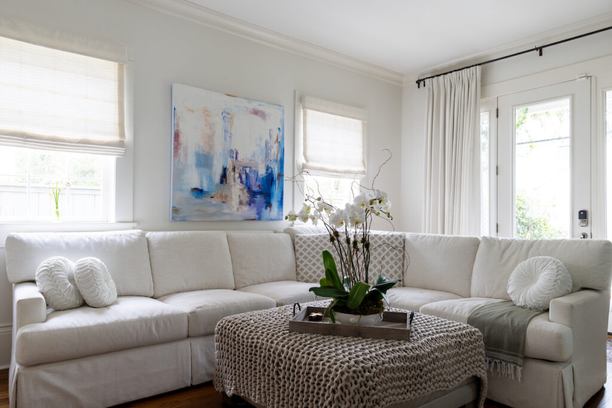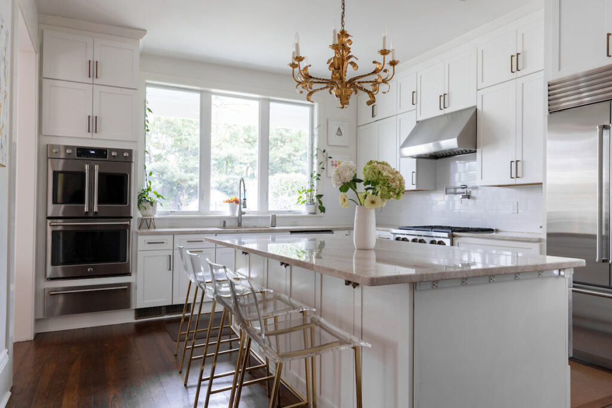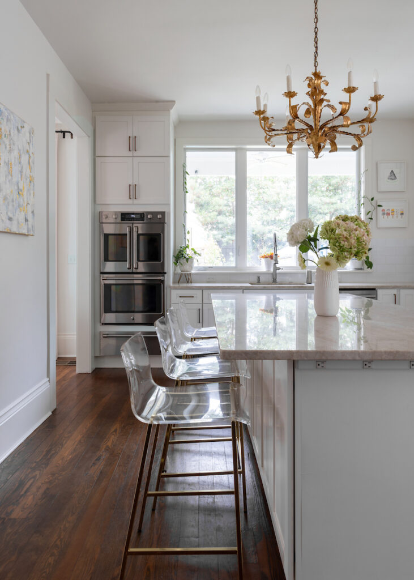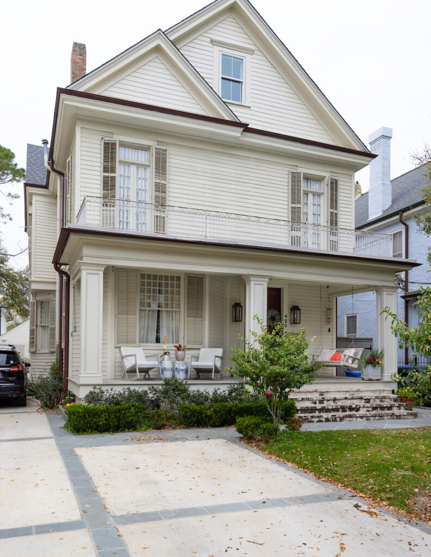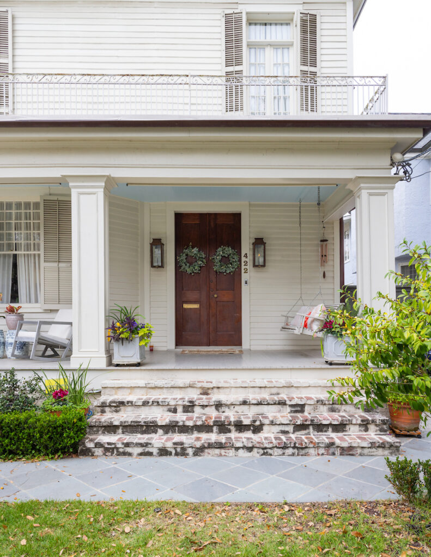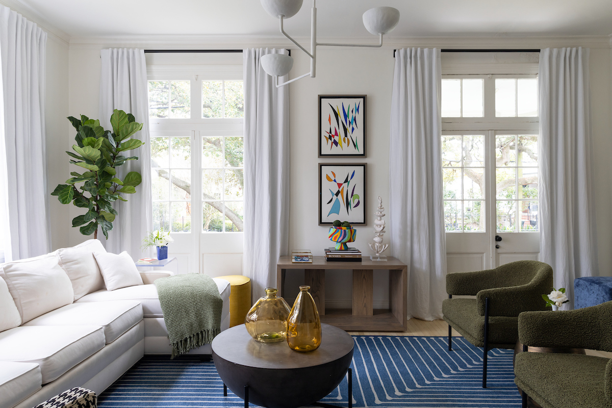Visit this and several other examples of New Orleans’ vernacular architecture at PRC’s Spring Home Tour presented by Entablature Design + Build on April 20 and 21. Click here for tickets and more tour details.
One hundred years after it was built in 1906, Elizabeth “Liz” and Tim Soslow purchased the house at 422 Lowerline St. with the intent of renovating it as their forever family home. Large windows, wood floors, high ceilings, classic millwork, antique hardware and original fireplaces, were among the treasured features.
“I loved the charm, the hardware, the millwork, the fireplaces,” said Liz. “We wanted to put it back as it would have been.”
Previous renovations had covered over some original pine flooring, compartmentalized the kitchen, and included additions and enclosures that hadn’t held up as well as the original bones of the house. Termite damage also had taken a toll.
With Liz, an artist who’d taken graduate courses in interior architecture, drafting most of the design work herself, and with input from Tim’s architect mother who knew the house, the Soslows spent three years planning and bringing an updated version to life. The renovation took most of the house down to the studs.
The first order of business was removing things that didn’t work. On the back of the house, an electric metal hurricane shutter came down and a poorly done, leaky portion of the second story was repaired. The ground floor back addition that was lower than the original house was raised, and the mirrors and shelves covering several den walls were eliminated. The casement opening leading to the den was raised to the same height as the casement openings elsewhere in the house.
Photo by Sara Essex Bradley
Photo by Sara Essex Bradley
©sara essex bradley
Photo by Sara Essex Bradley
Photo by Sara Essex Bradley
Photo by Sara Essex Bradley
Photo by Sara Essex Bradley
When a small window frame was found under the den’s mirrored walls, Liz replaced it with an old, restored double-hung window and added a second one to match. The laundry room’s windows also were replaced, and three large casement windows were added to the kitchen so that Liz can watch the children play outdoors. Both the front and back porches were restored to how they would have been designed originally.
The foyer’s black and white floor, probably installed over wood floors during a previous remodel, was retained, but the dated wallpaper on the walls was stripped away as was the carpet on the stairs. The kitchen, laundry and pantry areas were reconfigured for a more open flow. Rather than a completely open concept however, Liz included a wall between the kitchen and den. She also kept the back staircase as another way to keep separate zones — the front of house for formal activities and the back for casual living.
The process of removing paint from fireplaces revealed colored tile beneath. Each of the original fireplace covers is adorned with a different motif (for example, deer in the dining room).
The Soslows tried to save as much antique hardware as possible and replaced lost or damaged hardware with finds from local architectural salvage. They also brought in old reclaimed doors and had millwork around doors copied to match existing doorways.
The house today includes four bedrooms, three and a half baths, office space for both Liz and Tim, a backhouse for guests, and a cottage style garden planted and maintained by Liz.
Because Tim leans toward minimal and modern, and Liz likes a more traditional and eclectic approach, the two found a middle ground. Liz created a neutral foundation for the décor by painting the entire interior Benjamin Moore White Dove and using Taj Mahal quartzite for all of the counters in the kitchen and baths. The couple blended antiques from local stores and family with a mix of statement lighting (some old, some new, some repurposed by Liz) and Liz’s abstract paintings.
In the dining room, Liz enhanced the emerald green color of the original stained-glass window by bringing in a crystal chandelier (found in a shop in Florida) that incorporates the same color.
The cottage garden is a highlight of the home. It includes edible, usable and fragrant plants. There are camelias, roses and herbs, climbing jasmine, espaliered fruit trees and a raised bed edged with whitewashed brick. Liz distills oils from flowers and grows vegetables that she uses for cooking.
“We were fortunate to be able to take my vision and put it down on paper and then have it constructed the way I saw it,” said Liz, who describes the process as a labor of love and the outcome as “a really happy” place. “We knew how it would work, we just had to figure out the details.”
Photo by Sara Essex Bradley
Photo by Sara Essex Bradley
Photo by Sara Essex Bradley
Photo by Sara Essex Bradley
Photo by Sara Essex Bradley
Photo by Sara Essex Bradley
Visit this and several other examples of New Orleans’ vernacular architecture at PRC’s Spring Home Tour presented by Entablature Design + Build on April 20 and 21. Click here for tickets and more tour details.



