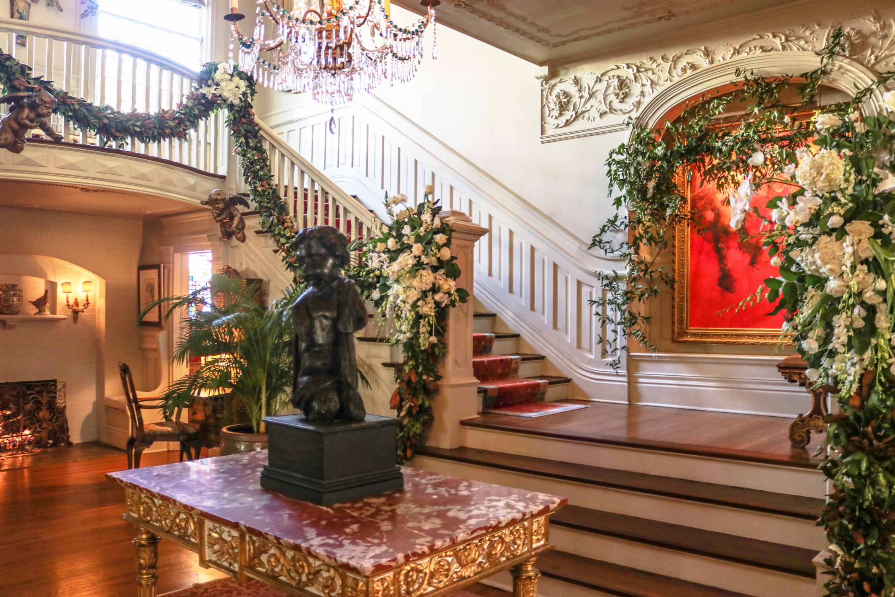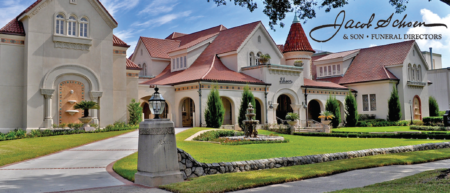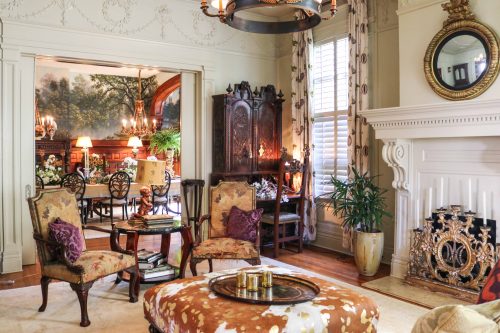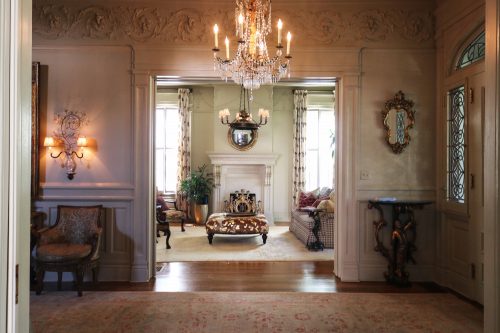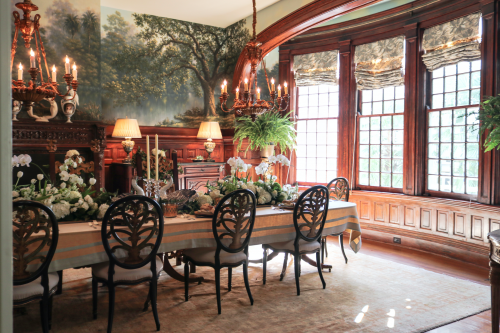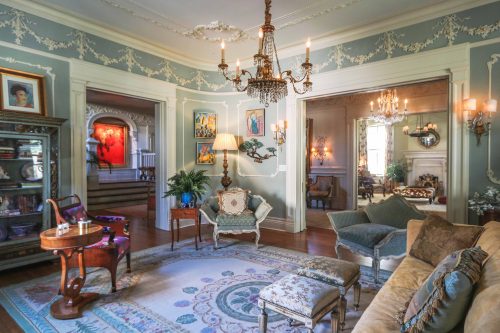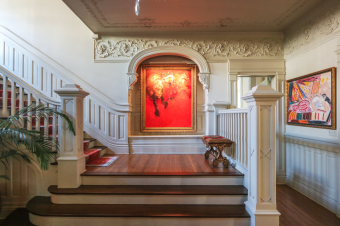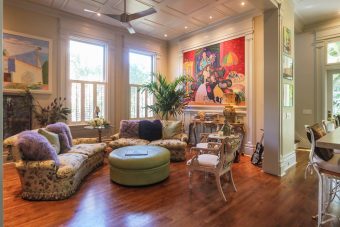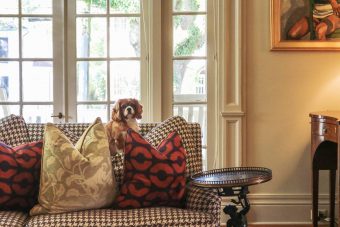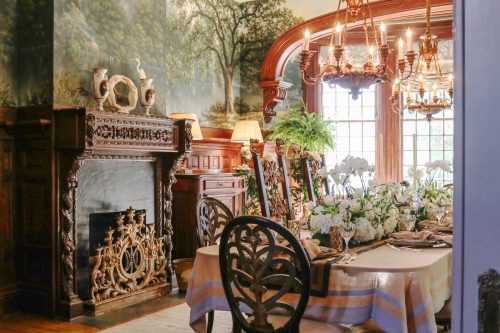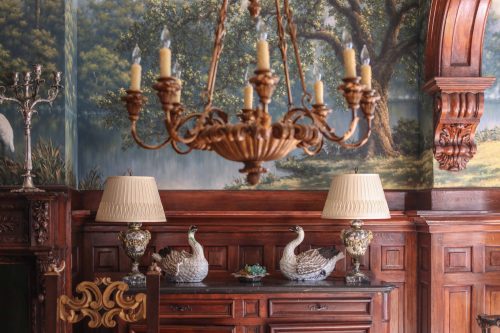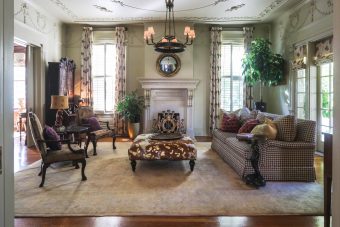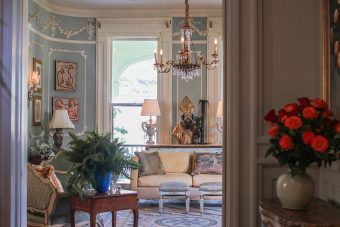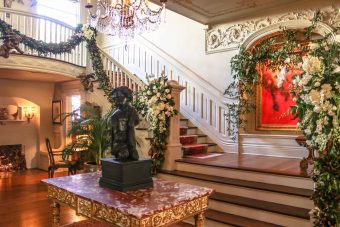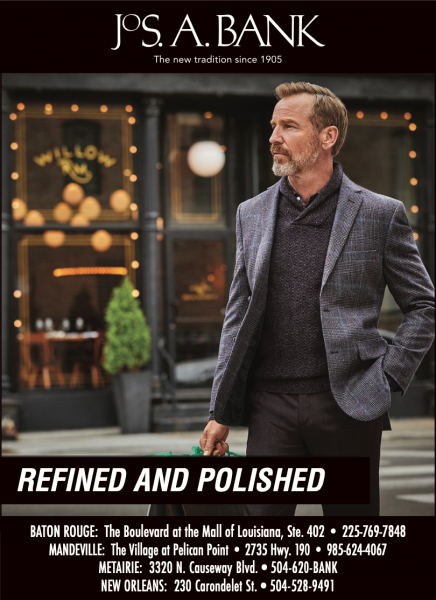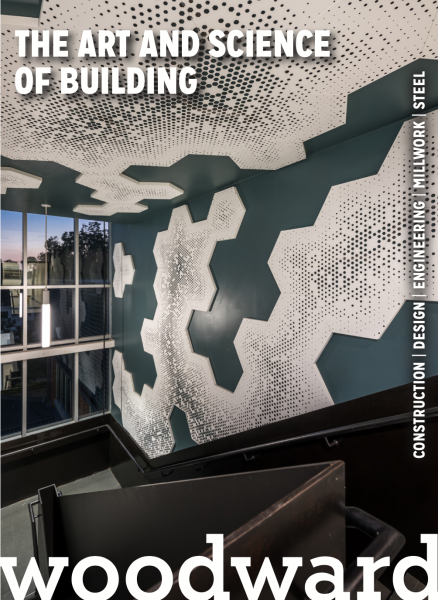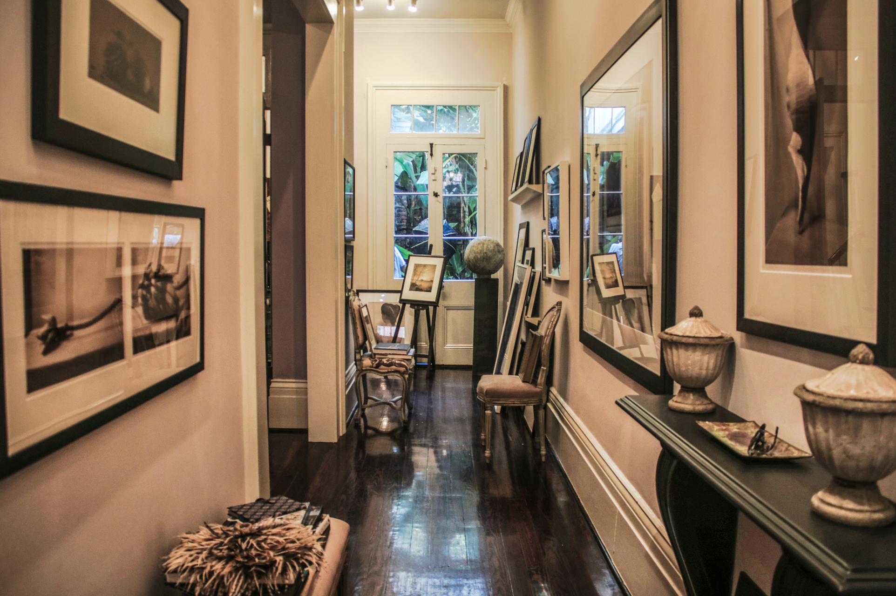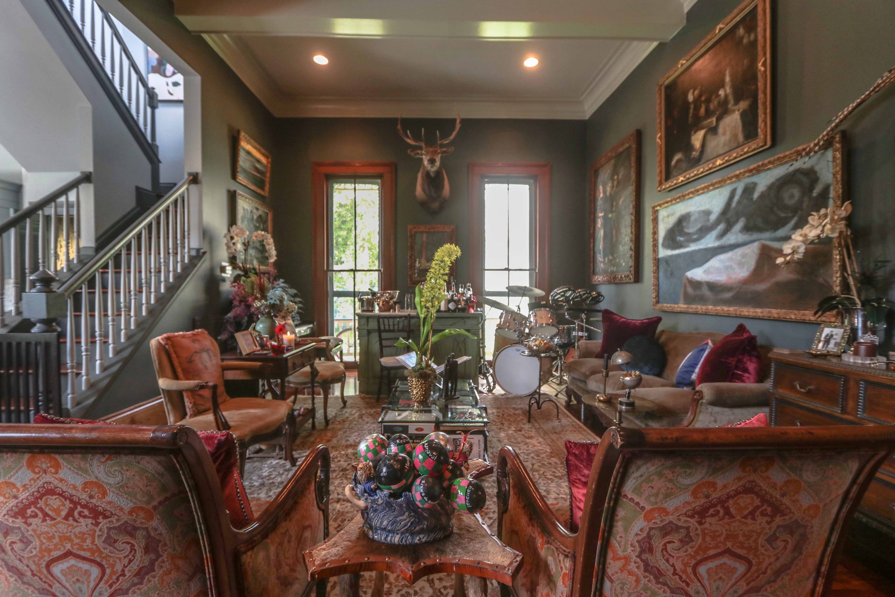Take a virtual tour of this home, and five other stunning New Orleans residences, at PRC’s 45th annual Holiday Home Tour presented by McEnery Residential on December 12 & 13.
In 2008, when James Carville and Mary Matalin purchased their grand Colonial Revival home Uptown, Matalin let the house tell her how it should be decorated.
“After everyone was asleep, I would sit in the foyer and just listen to the quiet house. Which it never was. It has its own sounds,” she said. “Eventually, I would just find myself wandering into a room and ‘seeing’ it. It told me where to move furniture, where to place treasured keepsakes, art, etc.”
Meeting Kevin Stone and Mark Diamond, owners of Kevin Stone Antiques & Interiors, also was instrumental. “Kevin, Mark and I had an instant mind meld,” Matalin said. “The whole of the three of us turned out something greater than the sum of the parts. The house spoke to us. A lot.”
Matalin and Carville found the 114-year-old home after deciding to move their family from Alexandria, Va., to New Orleans. Their daughters, Matty and Emerson, were going into fifth and eighth grades at the time.
The political power couple had long had a love affair with the city, having married here “in 1993 in a big raucous wedding on Thanksgiving Day, leading a dancing, swinging jazz parade through the French Quarter,” Carville wrote in a 2013 Vogue article that coincided with the release of the couple’s memoir, Love & War.
Advertisement
For Carville, who served as President Bill Clinton’s political strategist, the move was the homecoming he knew he’d eventually make. He grew up in Carville, a small Louisiana town named for his grandfather. For Matalin, a Chicago native who has worked with three Republican presidents, the move gave her a chance to return to the place she became enchanted with during the 1988 Republican National Convention.
With their relocation decision set, the couple had to find a house that met their must-haves: proximity to Tulane University, where Carville would be teaching; space for their own offices; a hang-out space for their daughters; a well-functioning kitchen; and a dining room for big gatherings, among other needs, as Matalin describes in Love & War.
While the house had most of those requirements, Matalin “knew it was right when we walked up to the front porch,” she said, referring to the wide slate stairs that lead from the street to the porch. “I had a Zeppelin ‘Stairway to Heaven’ moment. And still do.”
Photos by Liz Jurey
Stunning architectural features
The house sits in an Uptown neighborhood called Burtheville, one of two 19th-century land subdivisions that at one time formed a portion of the Jean Etienne de Bore Plantation, according to a December 1986 Preservation in Print article by architect Robert Cangelosi, Jr.
“Burtheville was subdivided by Dominique Francois Burthe in 1854 following a plan made by Surveyor Numegger,” Cangelosi wrote. Burthe named streets in the subdivision after notable Americans: Daniel Webster, Henry Clay and John Calhoun.
The home was designed by architect Frank P. Gravely, a Charleston, S.C., native who moved to New Orleans in 1875. He is known for several Colonial Revival houses in the area and for the Vallon Pagoda House on Napoleon Avenue.
Carville and Matalin’s residence dates to 1906 when John F. Clark, president of New Orleans Compass and Warehouse Co. Ltd. (a cotton press), commissioned Gravely “to design the house for a cost of $10,000,” according to the Friends of the Cabildo’s book, New Orleans Architecture: The University Section.
Gravely’s elegant Colonial Revival homes share “common details, such as corner pilasters with decorative cut-out designs just below the capital and third-floor wall dormers,” the book says. The wide front porch is one of the many elegant elements that make up the symmetrical façade. There are also double columns — adorned with decorative millwork — that are connected by segmental arches, creating an undulating design.
Advertisement
Even more grand than the exterior is the interior, whose original Italian plaster work and mill work “is by far some of the best turn-of-the-century work in the city,” Cangelosi wrote in the 1986 article. The plaster work begins in the wide center hall with a swirling floral pattern in the frieze and double bands depicting acanthus leaves and flowers along the ceiling.
The hall also has “a fine wainscot” and “an exquisite wooden stair with inglenook and alcove seating” at its end, Cangelosi wrote.
In the front parlor, the plaster work features a frieze of floral swags and bows, as well as bands along the ceiling that connect the elaborate designs in each of the four corners. Across the hall, the library has a frieze of floral wreaths and swags.
After Carville and Matalin purchased the home, a ceiling collapsed, damaging the plaster work in the front parlor. To restore it, they worked with Tommy Lachin, who used remnants from the original mold to recreate them, Matalin said.
They also restored the dining room’s oak wainscoting and plate rail, as well as the elaborately carved wooden mantel and the wide arch and carved corbels for the elegant bay window. All had been painted a creamy white by previous owners.
“The woodwork throughout the house is stunning, honestly as amazing as the original Italian friezes, which often take center stage,” Matalin said.
Photos by Liz Jurey
Architect and general contractor Stephen Chauvin of Chauvin Arkhitekton — who Matalin calls “a true genius” — guided the renovation of the kitchen, the butler’s pantry and the sitting room at the back of the first floor.
Completed in September 2018, the renovation included enlarging the opening between the kitchen and sitting room and installing floor-to-ceiling custom cabinets in a soothing gray, as well as marble countertops and backsplashes. Matalin selected a custom La Cornue range; finding it in “the perfect color was lagniappe,” she said. Chauvin gave the couple the antique angel handles for the carved-panel refrigerator and freezer doors.
While the couple’s Federal-style townhouse in Alexandria, Va., had been washed in bold color — as written about in a January 2008 Architectural Digest article — their New Orleans home’s color scheme is more subdued. “I don’t really pick colors; they pick me,” Matalin said. “The kitchen color was accidentally, or providentially, fairy-dusted throughout the house. The kitchen said she wanted to bathe in it. I just listened.”
Yet, a burst of color can be found in the deep red walls of the powder room, where Matalin had the ceiling covered in 24-karat gold leaf (a decorating technique employed in the Alexandria home). Its existing window was replaced with a stained-glass one featuring dozens of multi-colored squares. A matching window can be found in the basement powder room.
There’s also a multitude of colors in the oversized family portrait incorporated into the sitting room’s paneled wall. It was done by “a Russian artist I’ve been collecting since before Glasnost,” Matalin said. “Interesting sitting. He didn’t speak English, and we don’t speak Russian, but he truly captured the girls.”
Vibrant red hues make up Garland Robinette’s oil-on-canvas painting of young Mardi Gras Indians, entitled “Facing Future.” It hangs “in pride of place not by accident,” Matalin said, in the grand stairway’s arched niche.
Yet in a home filled with magnificent architectural details and an equally stunning art collection, one piece of artwork stands out: the dining room mural depicting a 360-degree view of Audubon Park. Hand-painted in 2012, it was an anniversary gift from Carville to Matalin.
After the couple moved to New Orleans, Carville started running in the park every afternoon, and Matalin began taking daily evening walks with her dogs and discovered the beauty of nesting egrets in the oak trees.
“For all my lifelong love of New Orleans, I’d never been able to experience Audubon on demand. It is a magical place,” Matalin said, adding that the mural “captured that magic: the light, the air, the sui generis nature of one of the city’s most glorious treasures.”
photos by Liz Jurey
PRC’s 45th annual Holiday Home Tour presented by McEnery Residential
Dec. 12 & 13 • $40
Our Holiday Home Tour will be a virtual experience this year! Tour six stunning private New Orleans homes through a series of festive holiday video programs.
Learn more & buy your tickets today!
Advertisements



