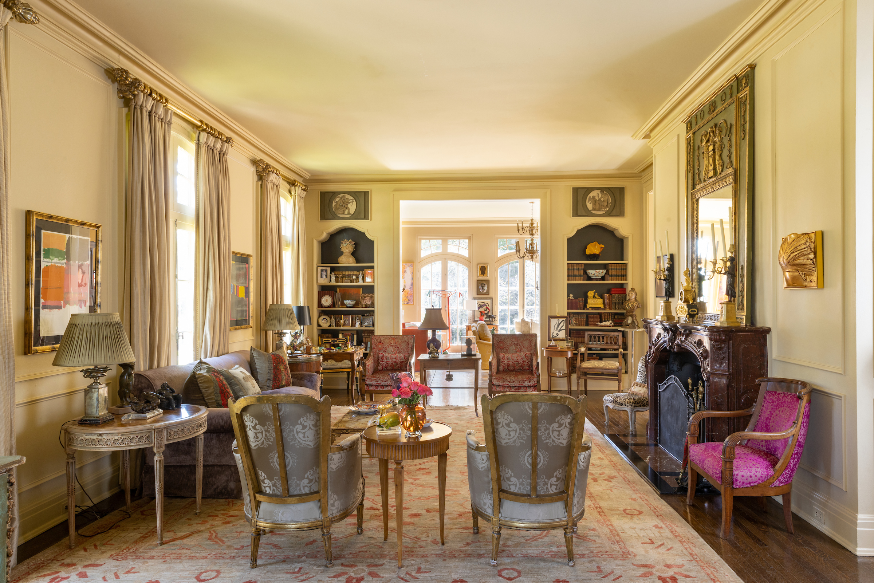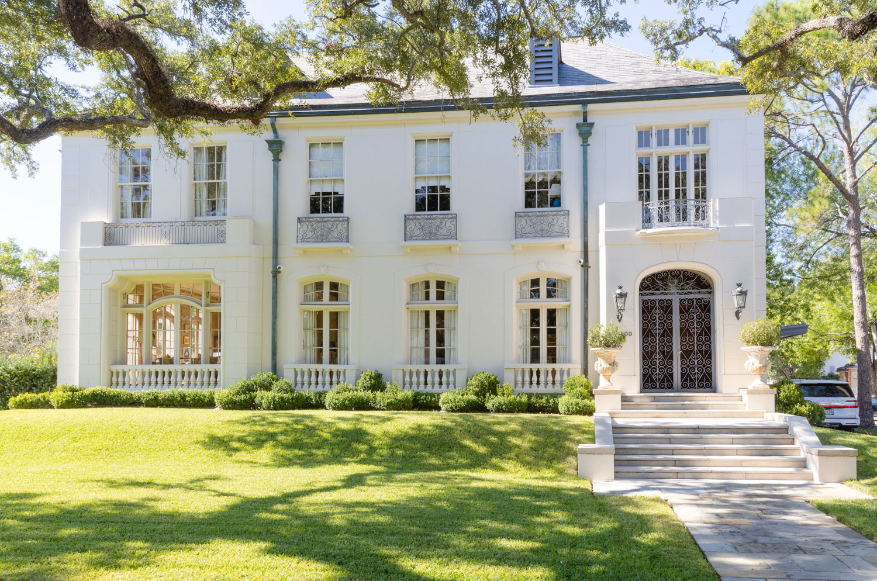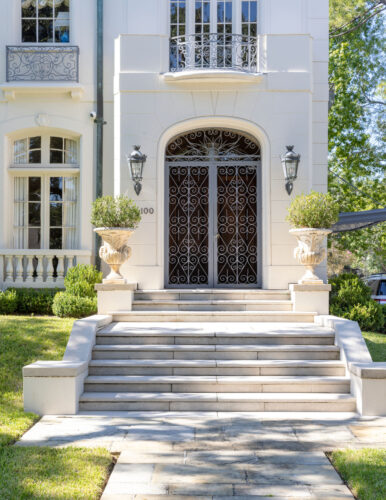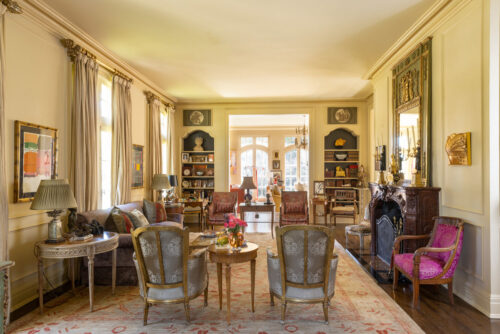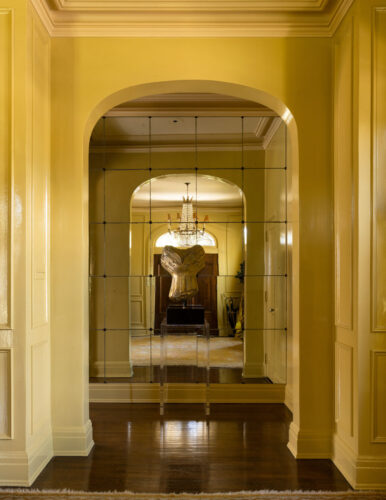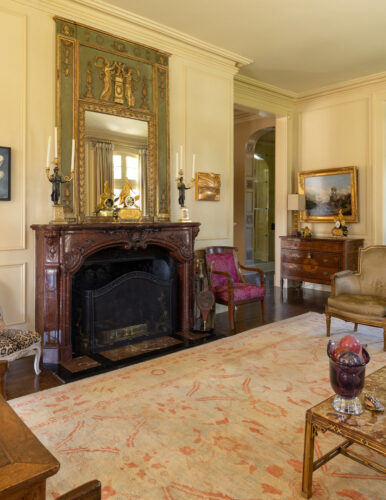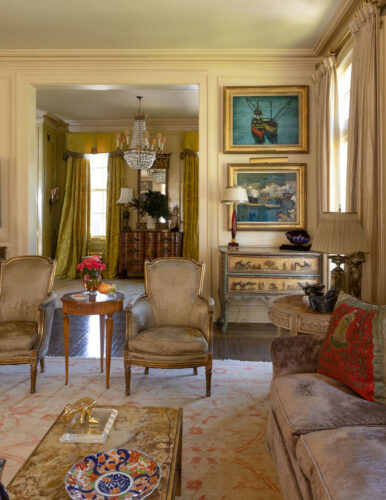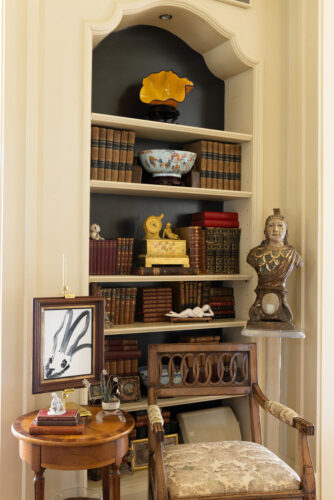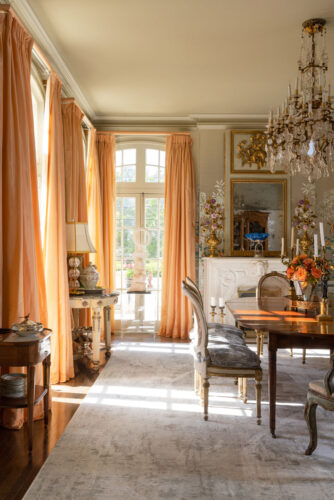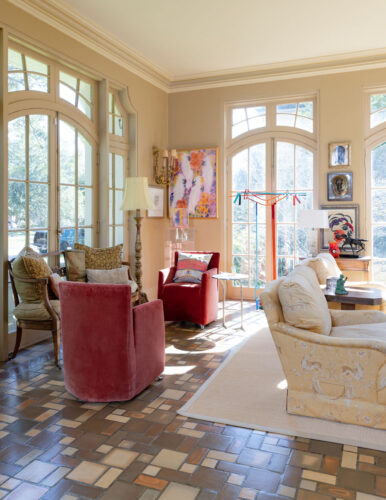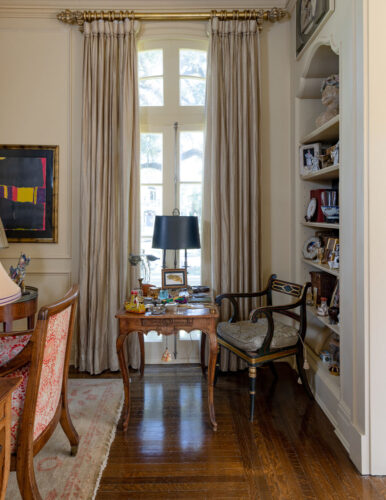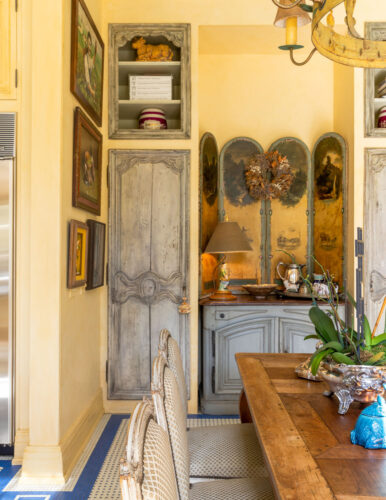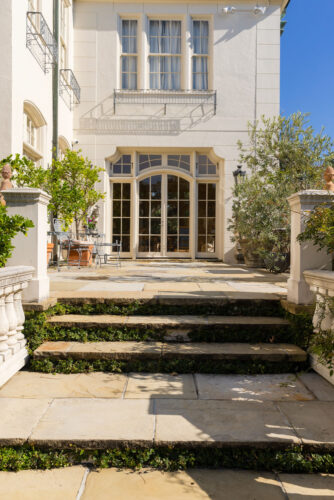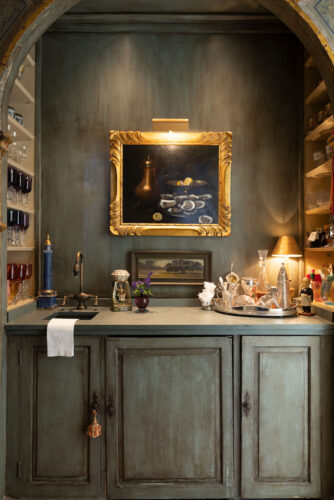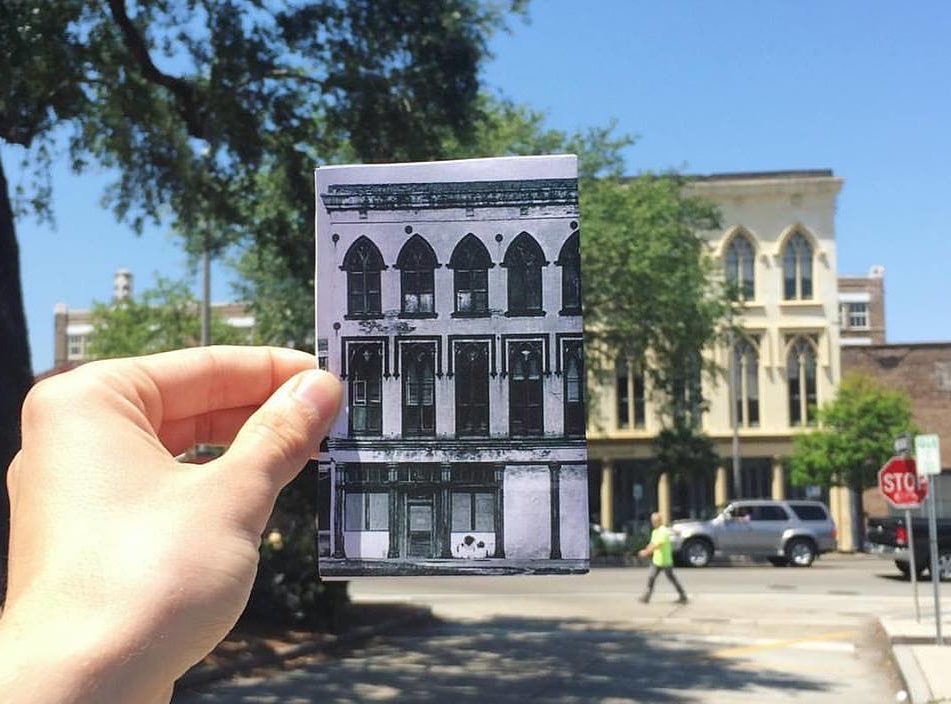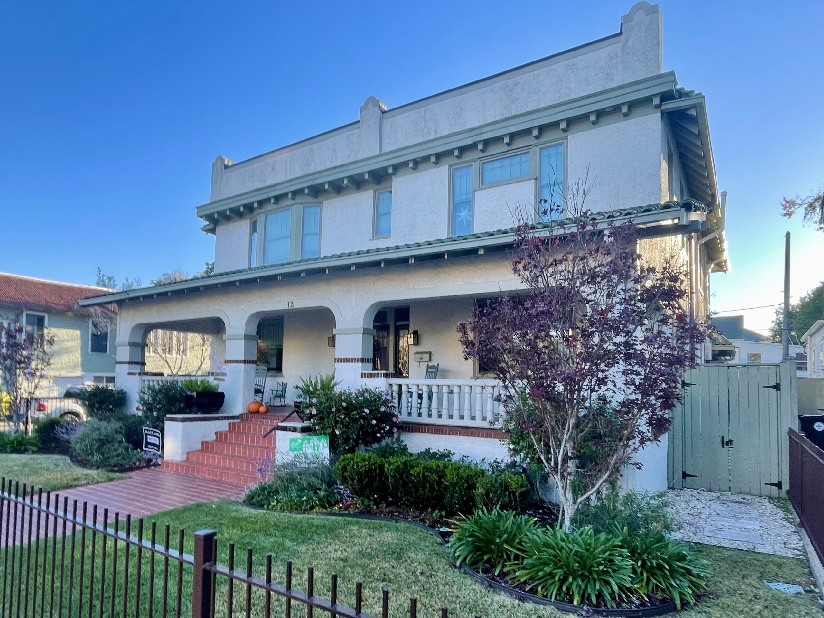Even though Mary and Bill Hines visited several times before they signed the purchase paperwork, it was clear from the start that 100 Audubon Blvd. would become their home.
“When we came in the house for the first time — we’d been there maybe 30 seconds to a minute — Bill asked (the sellers), ‘When would you like to be out?’ He had made up his mind, and we hadn’t seen the rest of the house,” Mary said.
As a teen, Bill often visited a friend who lived next door, but “as many times as I went to that house, I never really looked at this house,” he said. Yet, it caught the couple’s eye during an extensive house hunt because it checked off key wish list items. It was all masonry construction — their top requirement — and it had a big yard with room for the addition of a pool.
The couple bought the property in 2003 and embarked on restoring lost historic elements while creating spaces fit for Carnival functions and events for the numerous charitable, cultural and educational institutions they support. The Hineses are the generous hosts of the PRC’s 2023 Holiday Home Tour Patron Party.
The couple — Bill is managing partner of Jones Walker law firm; Mary co-owns H&H Estate Sales — are only the third owners of the home. Noted New Orleans architectural firm, Emile Weil and Associates, designed the house in 1928 for Florence Stich Besthoff, the widow of K&B drug store founder Sydney J. Besthoff Sr. When she passed away, it became the childhood home of businessman, philanthropist and art connoisseur Syndey Besthoff III, the third generation to run the seven-state drug store chain. The Besthoff family sold the house in the 1980s.
Photos by Sara Essex Bradley
The home’s inspiration came from the chateaux of 18th-century France, according to a past Preservation in Print article. The Besthoffs imported the wall sconces and dining room chandeliers from France and had Weiss, Dreyfous and Seiferth design the living room’s French mantel in 1933.
There are nods to French chateau style in the exterior’s steep hipped roof, the smooth stucco façade, the casement windows above the recessed entry door, and the second floor’s iron faux balconies. Bill described the house’s “look and mass” as his favorite architectural features.
Weil is known for his design of the Saenger Theatre, along with Touro Synagogue, the Jerusalem Temple and the Whitney National Bank building. The house, built by J.A. Haase Jr. Construction Co., has some of the architect’s signature touches. The façade’s stone balustrades are reminiscent of the Saenger’s balconies. The painted terra cotta panels in the three archways near the stairs are identical to the ones in the theater.
The sunroom’s original multicolor French stone floor has the same amber, cream and tan tones as the Saenger’s grand foyer. Weil also used the same floor tiles in other buildings he designed around town, including The Roosevelt Hotel, Bill said.
Revealing those floor tiles and the terra cotta panels under layers of paint was part of the couple’s renovation of the property, calling on restoration contractor Michael Carbine to oversee the project.
After Hurricane Katrina, Carbine returned to renovate the kitchen. To retain its original blue-and-white basketweave tile floor — reminiscent of an antechamber to the Saenger’s subterranean restrooms — Carbine’s crew hand-removed the tile underneath the former cabinets. The pieces were reinstalled in the new layout.
The couple kept the Gracie Studio Chinoiserie wallpaper that the previous owners hung in the dining room. But they turned a utility space near the kitchen and back staircase into a built-in bar with a surround from a 17th-century Italian church. “We didn’t have to cut it down; it’s like it was made for the space,” Mary said of the surround’s perfect fit. “It looks like it would go with the house when it was built in the 1920s.”
Outside, Michael McClung of Four Seasons Landscape designed and oversaw the addition of a pool and raised stone terrace, which is lined with urns and bordered by new balustrades that match the ones on the façade. The craftsman replicating the balustrades recognized the originals as the work of his grandfather and still had the forms used to cast them.
Bill and Mary combined their love of both modern art — their collection includes pieces by George Dunbar, Hunt Slonem, John Scott and Ida Kohlmeyer, among other artists — and French and Italian antiques throughout the interior. An Art Deco-style bronze sculpture by Enrique Alférez commands attention in the center of the yard. “It’s one of our favorite things,” Bill said.
Although they are now empty nesters, they still love the house’s “manageability,” Mary said, and the way it functions for their needs. “All of the main entertaining rooms are connected through wide openings,” she said of the way the living room flows into the sunroom. There, nearly floor-to-ceiling arched French doors open onto the terrace and yard.
“We’ve had a lot of parties here,” added Bill, who reigned as Rex, King of Carnival, in 2013. “It flows extremely well as far as an entertaining house.”
Tour this home at PRC’s 48th Annual Holiday Home Tour. Click here to learn more & get tickets.
Photo gallery
Click images to expand. Photos by Sara Essex Bradley.



