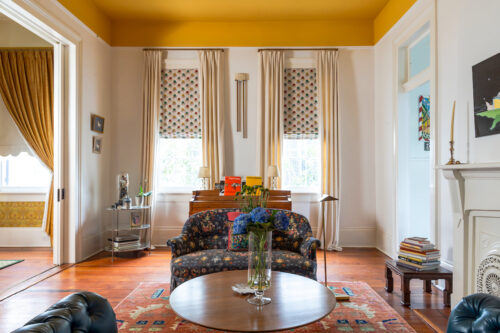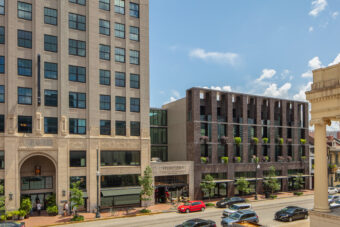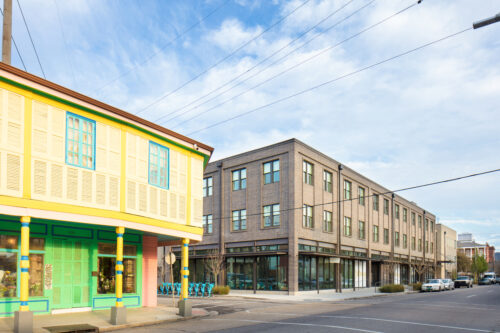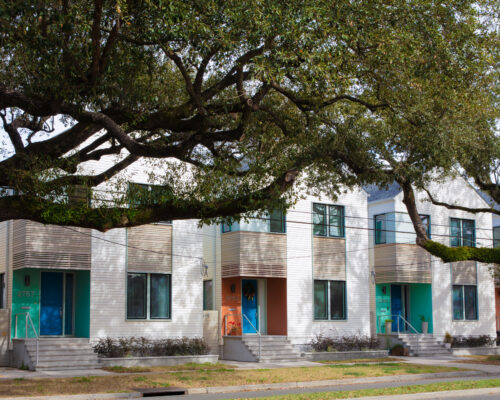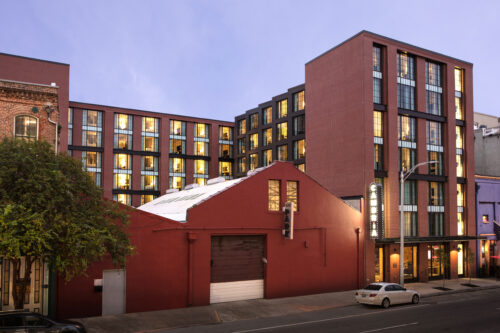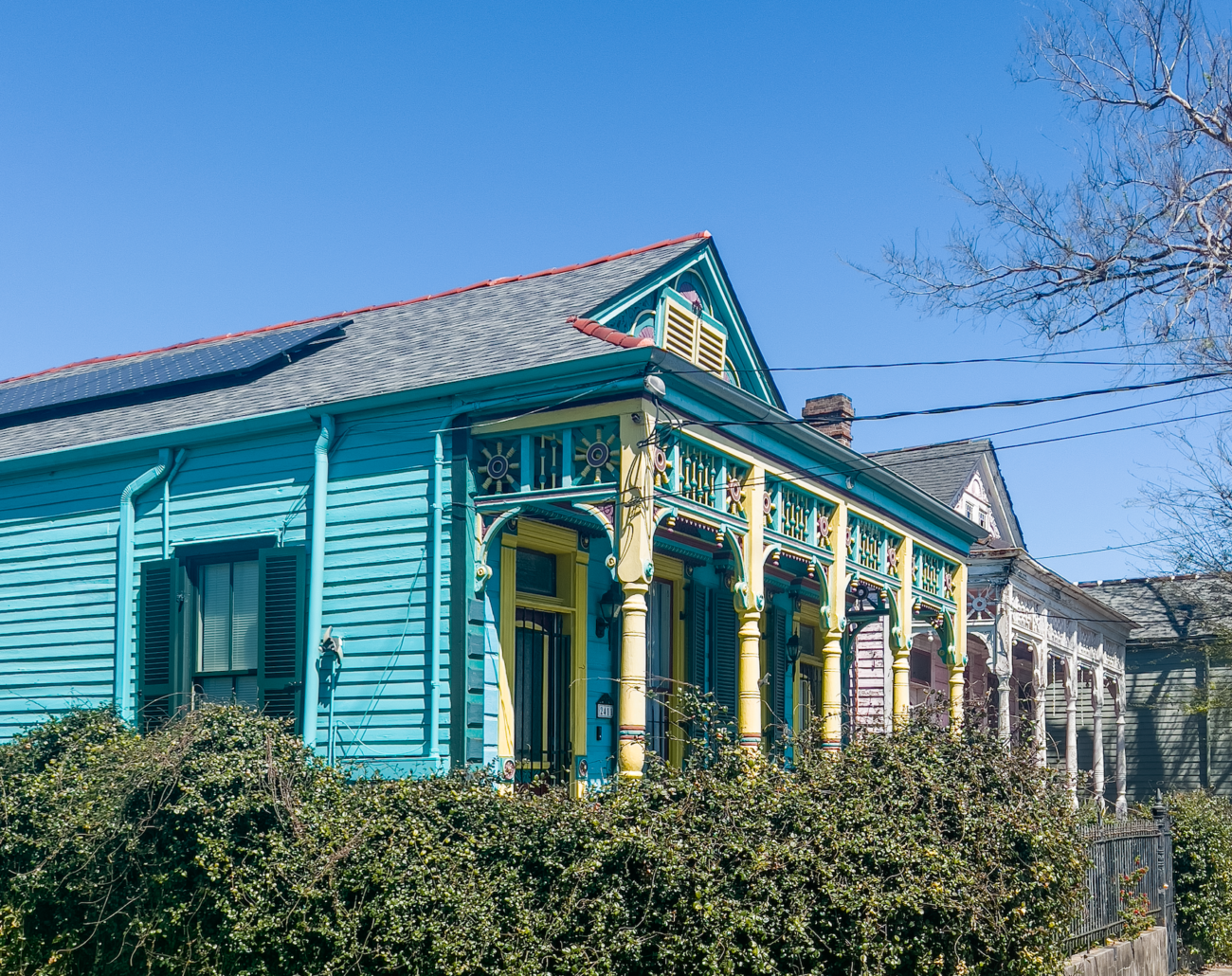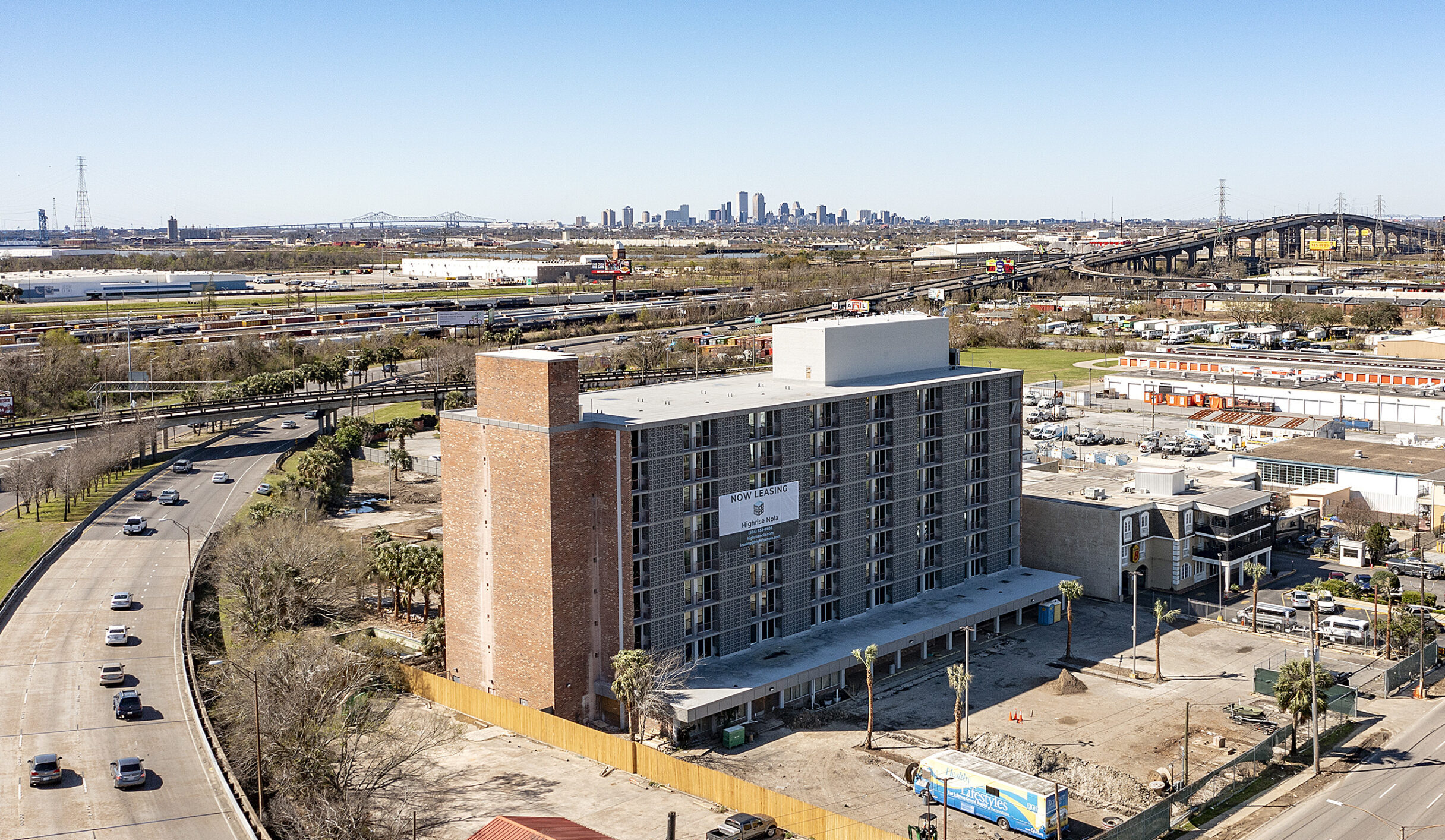This story appeared in the April issue of PRC’s Preservation in Print magazine. Interested in getting more preservation stories like this delivered to your door nine times a year? Become a member of the PRC for a subscription!
The most appropriate architecture reflects its time, its place and the cultural values of its builders
In January 2020, the PRC hosted a discussion regarding contemporary design in the historic districts of New Orleans. The executive director of the Historic District Landmarks Commission at that time, Elliott Perkins, attended, along with HDLC Architectural Review Committee members Lee Ledbetter, Robert J. Cangelosi Jr. and myself.
There was a lively, sometimes contentious discussion with a number of neighborhood residents. I wish the session had been videotaped because it would have produced lots of comment and further discussion online. So, here I am taking the opportunity to expand on the points I made two years ago.
In new construction within the city’s historic neighborhoods, many buildings are reflective of 19th-century New Orleans residential building types, particularly the townhouse and the shotgun camelback. There are also a number of contemporary designs. One may be surprised to see contemporary buildings in neighborhoods that are under the jurisdiction of the Historic District Landmarks Commission; however, this is consistent with HDLC guidelines that allow for a complementary relationship between old and new.
1: The Historic New Orleans Collection Exhibition Center, 520 Royal St., Courtyard Entrance, designed by Waggonner & Ball Architecture/Environment. Photo by John P. Klingman. 2: Ace Hotel New Orleans, designed by Eskew+Dumez+Ripple. Photo by Neil Alexander.
Although New Orleans is the focus of our attention, this issue is being played out in historic cities around the world. For example, London has adopted a cavalier attitude, almost “anything goes” and has suffered for it. Paris has integrated contemporary design abundantly but more judiciously, and Rome has taken a more conservative stance although several world-class contemporary buildings exist within the historic center.
New Orleans is something of an outlier with respect to embracing contemporary design. Of course, one thinks about Los Angeles and Miami as primary examples of the dominance of the Modern, but contemporary design exists in historic cities like New York, Boston and Philadelphia. Cities abroad also provide instructive examples: Montreal, Amsterdam, Helsinki, Zurich, Barcelona and Dublin come immediately to mind. In Kyoto, the capital of Japan for a thousand years, contemporary houses sit alongside ancient buildings.
The most appropriate architecture reflects its time, its place and the cultural values of its builders. With respect to place, it is the elements of New Orleans architecture that are more fundamental than stylistic features. Beginning with the interaction between the building and the street, elements like porches, balconies or galleries promote neighborly connections. Also important is the provision of shading in our semitropical climate, with vegetation and building components such as deep overhangs, shutters and louvers. Establishing the scale of the building to be commensurate with the surroundings is fundamental. Finally, there is the indoor/outdoor connection developed between the building and its garden or courtyard, perhaps hinted at from the street. It is the careful attention to these elements that connects a contemporary design approach to New Orleans’ celebrated architectural history.
3: The Julian, designed by studioWTA. Photo by Jeffery Johnston. 4: Bienville Street Houses, designed by Lee Ledbetter and Associates. Photo by Jeffery Johnston.
A major advantage of contemporary design in the historic city concerns legibility. The value of a historic building is more easily recognized when set in contrast to a contemporary neighbor. Instead, we often attempt to show appreciation for the past with a 21st-century “recreation” of a 19th-century style. There is some uneasiness that arises from this approach. In her 2010 book The Battle for Gotham: New York in the Shadow of Robert Moses and Jane Jacobs, Roberta Brandes Gratz addresses this dynamic in a discussion of the SoHo neighborhood in New York: “New is added to old; some pieces are replaced, but new does not overwhelm the whole. Some old is renovated and updated for new uses. The layering process of history is continued, not interrupted.” And later she states, “Replication is a trap. It is form not substance.”
The principles regarding these issues are dealt with in architect Robert Venturi’s seminal Complexity and Contradiction in Architecture (1966). He is referring to elements within an individual building, but the principle can be applied to the city as well: “A valid order accommodates the circumstantial contradictions of a complex reality. It accommodates as well as imposes. It thereby admits ‘control and spontaneity,’ ‘correctness and ease’ — improvisation within the whole. Meaning can be enhanced by breaking the order; the exception points up the rule…contrast supports meaning. An artful discord gives vitality…”
Advertisement
This reinforces the wisdom of the New Orleans HDLC Guidelines that are not prescriptive of style in the manner of New Urbanist agendas seen in various planned communities.
I also discussed the issue in the introduction to my 2012 book New in New Orleans Architecture: “Although it seems to be a responsible position, there are fundamental problems with a historicist approach to design. The first is that building technologies have changed radically in the 150 years since many of this city’s significant structures were erected. This change affects not only the structure but, of necessity, the appearance of a building, unless outmoded building practices or trickery are employed. For example, one can now design an entire exterior wall of glass, while in the early 19th century, glass was commonly available only in sizes less than one square foot. Second, in spite of the simplicity of the concept, like nuclear power, successful design in a historicist manner is extraordinarily difficult to effectively realize. It requires a comprehensive understanding of architectural history in order to employ an architectural vocabulary from the past in a convincing manner that will stand up to the scrutiny of the 21st century. Thus, there is the dilemma of the Vieux Carré, in which new buildings must be virtually indistinguishable from their ancient neighbors, creating confusion for everyone regarding what is truly old. This is the most important objection to historicist or postmodern design: that it devalues the truly historic by interspersing structures that are actually new but appear to be old.
Is it not more vital for buildings in a city to take on characteristics of their time?”
I have chosen the accompanying images because they are reflective of this attitude; all of these fine projects have been completed within the last five years.
5: Cambria Hotel and Suites, designed by Holly and Smith Architects. Photo by Jeffery Johnston. 6: Warehouse District Mixed Use Project, designed by Trapolin-Peer Architects. Photo by Jeffery Johnston.
John P. Klingman, RA, is Professor Emeritus of Architecture at Tulane University. He served on the University Campus Planning Committees for many years and designed several pro bono projects on the Uptown campus. In March 2012, he was appointed to the Richard Koch Chair in Architecture.
Advertisements

