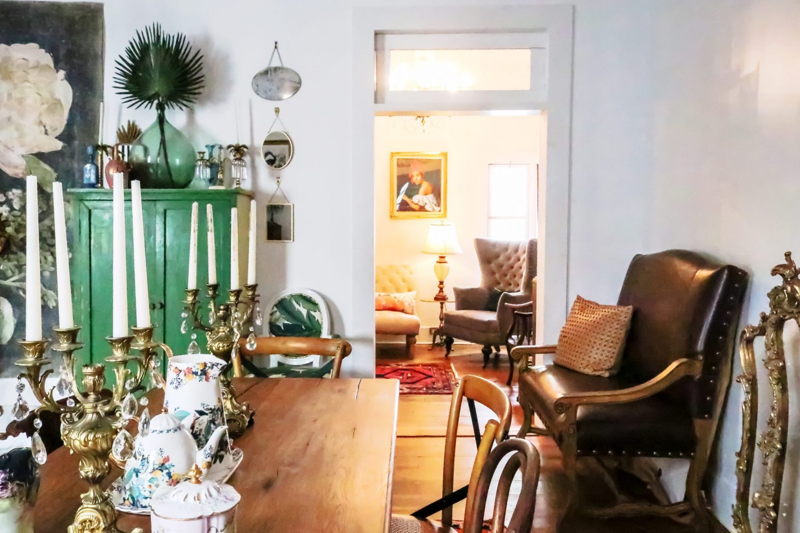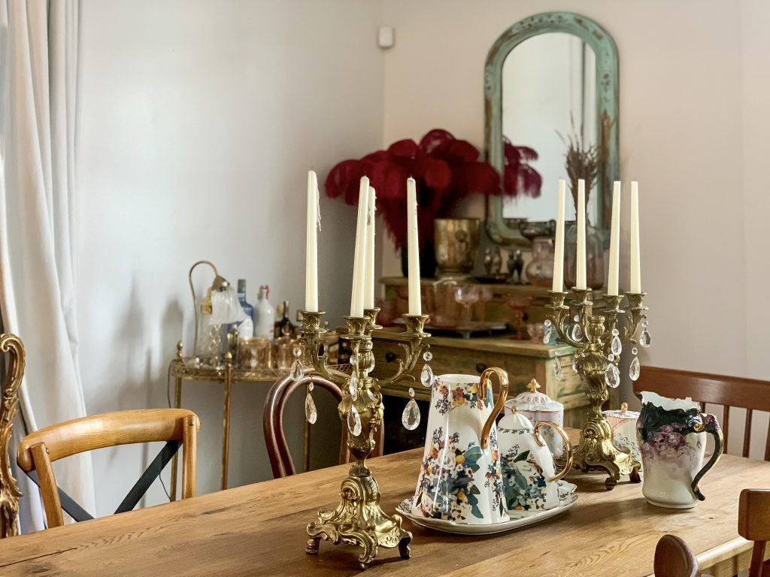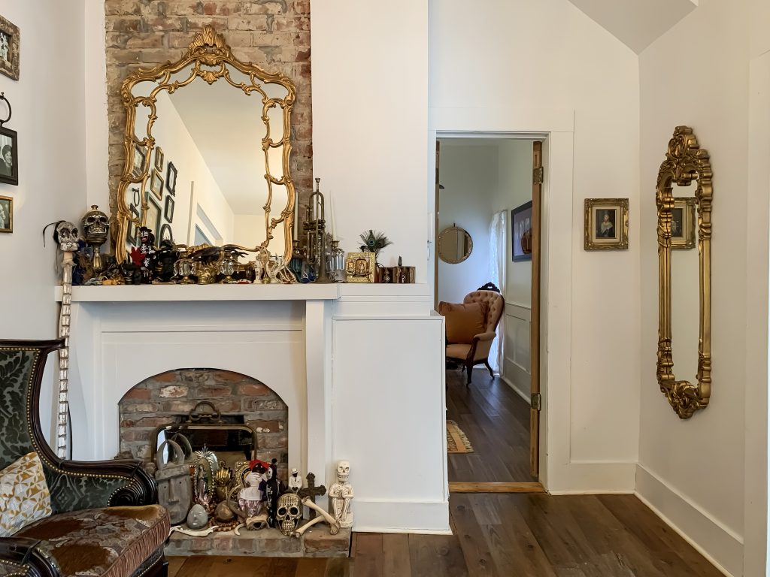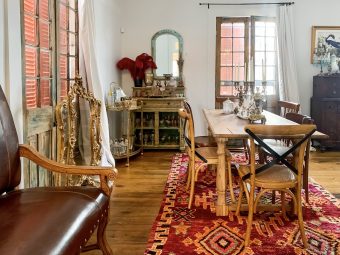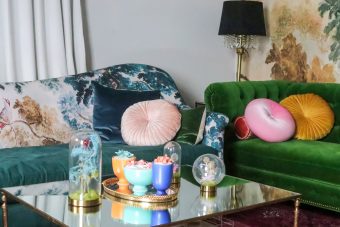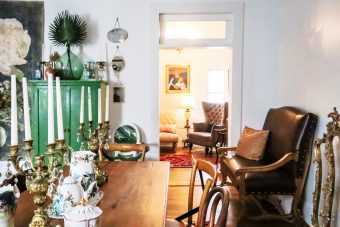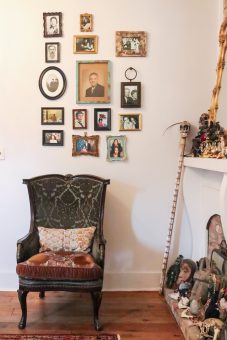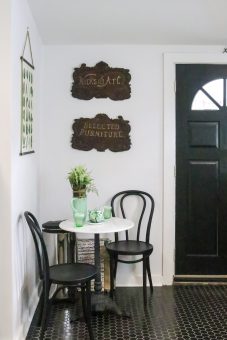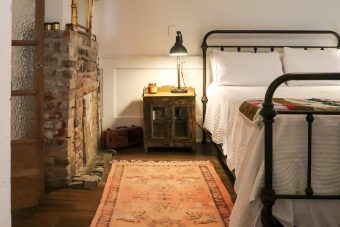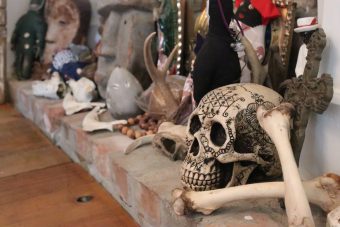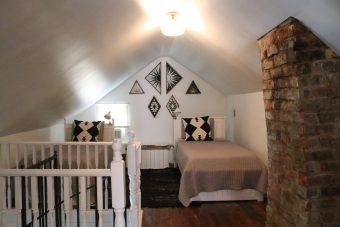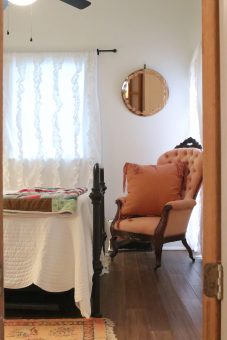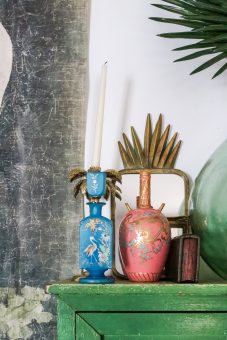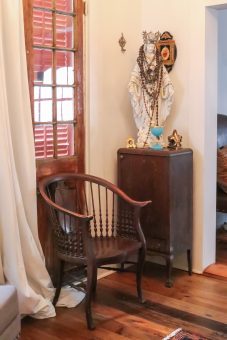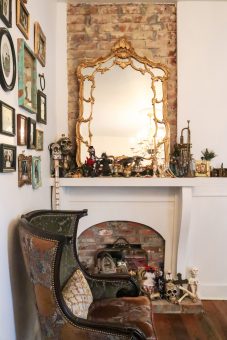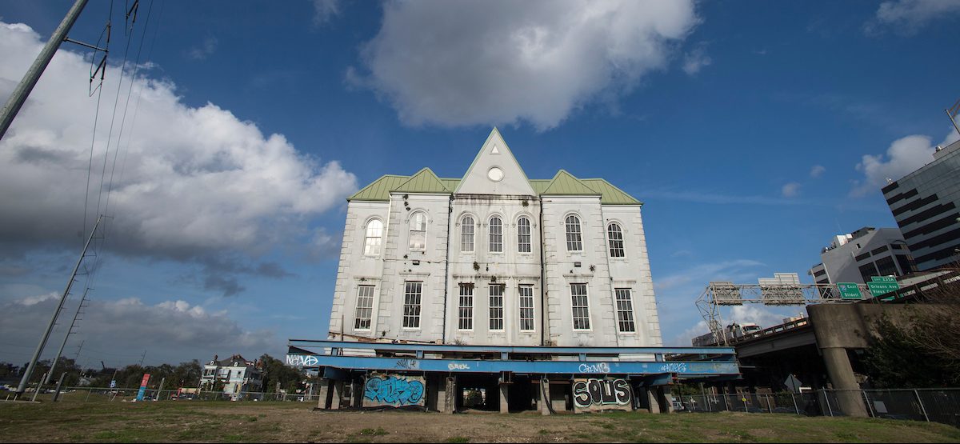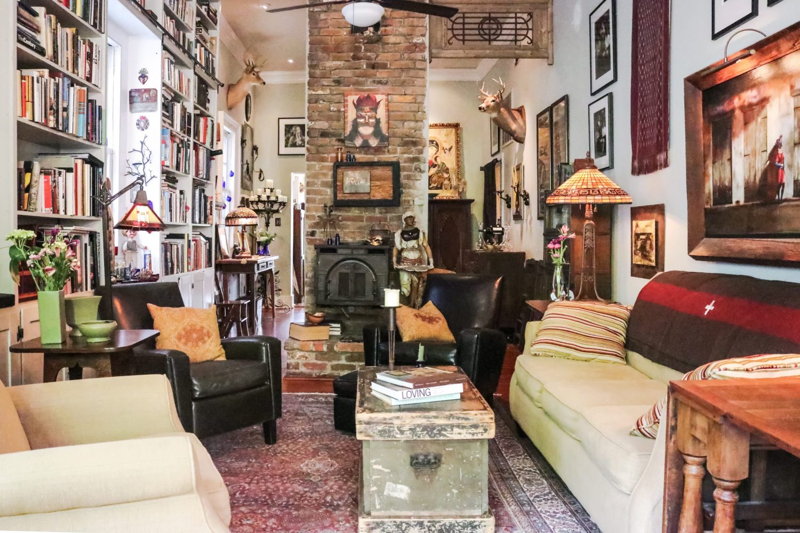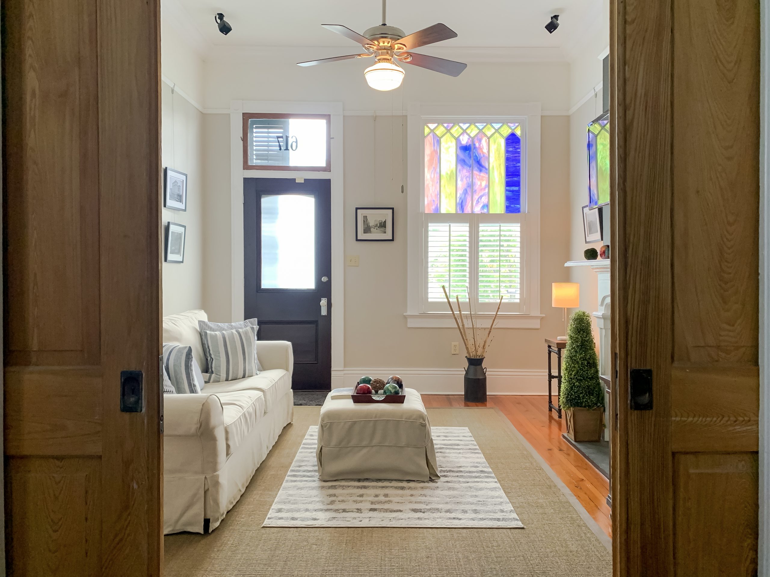Take an interactive 3D tour of this home with our Shotgun House Design Guide. Virtually walk through each home featured on our 2021 Shotgun House Tour, see detailed floor plans, and discover information about the paint colors, materials and products used. You’ll also receive a printable design guide booklet with more information about each home and articles about the history of New Orleans’ shotgun houses. Learn more & get the guide!
A New Orleans native now living in California, Dee Speed fell in love with her N. Rampart Street cottage before she even saw it in person.
Speed is a self-described multi-hyphenate designer. Professionally, she spends her days as a director of design at YouTube. Then in her spare time, she collects and sells mid-century modern glassware through her online studio, deedee914.com; works with her interior design clients; and paints.
Craving calm in her hometown, Speed was on the hunt for a retreat. Particularly, she was looking for an older home she could preserve in her beloved childhood neighborhood, one where she could connect with family and friends and recharge from her digitally driven life in Silicon Valley. She found it in a 1,465-square-foot Creole cottage that initially spoke to her through its online photos.
“It didn’t look like other homes in the Marigny that had been renovated all but for the exterior. It still had something of the New Orleans I grew up with,” she said. “And it needed love. I could tell from the photos there had been a lot of cheap repairs made that needed correcting, and I wanted to save and preserve her.”
The house dates to at least 1887, according to Speed’s research, and more than likely to the 1860s, “given the changing of street names from Rue D’Amour (Love Street) to N. Rampart and the renumbering that occurred,” she said.
Advertisement
A Sanborn Fire Insurance map from the 19th century outlined the property as a double dwelling and store/bakery, she said, while an 1895 newspaper article also made reference to it being a bakery and store.
Situated on a corner, the side elevation features two sets of French doors. On the front façade, there are five petite brackets along the eave, as well as a set of French doors, a wide Eastlake-style entry door, and an arched four-over-four-pane window. They are united by white cornices and louvered shutters, which are coated with a bright orange (Valspar’s Fall Leaf) to complement the drop siding’s sky blue (Valspar’s Betsy Ross House Blue).
“Bright colors have always been a part of my life. … I’ve got purple, green and gold in my blood,” said Speed, who is not afraid to try color pairings that might make more timid homeowners nervous.
Speed carried her bold color choices inside. Jewel tones and maximalist layers are part of what she described as a European eclectic design approach. There are “rich velvets paired with gold and leopard print lamps that drip crystal,” she said, as well as heavy brocade wingback chairs and antique Moroccan rugs. Beautiful pieces from Speed’s glass and antique China collection — she’s a fan of French Limoges — stand ready for afternoon tea.
In the living area, a bright emerald tufted velvet sofa is the backdrop for baby pink and gold pillows that pop against two murals (one is “Judarn” from Anthropologie; the other a Belgian tapestry). “It all works because we’re used to a decadent richness in our interiors here,” Speed said of the mix.
But before the décor could take shape, Speed needed to show the house’s bones some love. “Less renovation and more preservation is the way I’d describe it,” she said of the various projects, many of which were carried out by contractor Samuel Weber of Walker, La. Those projects have included fixing structural issues from years of ignored water and termite damage. All the shutters — except those on the front façade window — were replaced, as were all the side elevation’s wood weatherboards. Wiring was brought up to code, and the back quarter’s foundation was leveled.
“The work had been ongoing in some form or another for the entire time I had the house (five years),” Speed said. “I don’t rush projects like these where history is concerned.”
The two-bedroom, two-bath floor plan stayed the same. Speed focused mainly on updating the kitchen and master bath, in the process fixing damage discovered when the walls were opened up. Since both rooms already had tile, she didn’t have to worry about losing any original wood floors. Now, a black hexagon tile covers the kitchen floor. It provides a modern contrast to the room’s simple white cabinets, apron-front sink and the existing beadboard wall.
The beadboard is painted Valspar’s Rolling Glen to match the jadeite glass collection displayed on the marble countertops and the antique bistro table in the corner. An entry bench in the opposite corner was made with wood from an old, mostly rotten door found inside the wall behind the refrigerator.
A blue patterned ceramic floor tile (Elite Tile’s Royalty Galactic) was chosen for the master bathroom, whose renovation and custom cabinetry was completed by Hoell Construction. The terra cotta grout offsets the room’s gold hardware, which complements different antique gilt mirrors and gilt floral sconces throughout the house. While it was the last of the renovation projects and the most challenging, it turned out to be what Speed considers one of the house’s prettiest rooms.
“I wanted to use the space better with minimal changes to the plumbing, while also giving the house the modern accessories it needed like a washer/dryer unit and closets,” she said. “We worked through the design for several weeks before gutting the room, only to be slowed down again by old water damage.”
The upstairs guest bedroom and bath — accessed by a spiral staircase in the front room — also got attention. New insulation and drywall were needed to fix temperature fluctuations and air leaks around the chimney stack. While the bathroom’s fixtures were updated, the wood floors were kept.
Preserving the home’s patina, including the original wide-plank wood floors and the non-functioning fireplace between the sitting room and master bedroom, was important to Speed. “I wanted you to see and feel the history of this part of the Marigny, the story of these homes and what old New Orleans was like for the working-class men and women who lived in this neighborhood,” she said. “I wanted imperfect knots in the wood beneath my bare feet. It’s character with history and meaning.”
Speed also wanted to pay homage to her family and ancestors in the décor. She fondly recalls trips to antique stores and flea markets with her mother, and inherited antiques are part of every room. In the dining area, there’s a tall green cupboard made by her grandfather. In the sitting room, a music cabinet her father, a professional musician, once used to store his sheet music is now the base for a Madonna statue. It displays family rosaries dating back five generations.
For Speed, the room is the heart of the house. She can sit in one of the wingback chairs under her grandmother’s brass-and-crystal chandelier, observing the gallery wall of family photos and the altar created on the nearby mantel.
“Spiritual artifacts from as far back as my great-great grandparents, gris-gris, hoodoo charms, even Mardi Gras throws like my son’s first golden coconut, and memento mori objects remind me where I come from and who I still carry with me,” Speed said.
Now that Speed has given the cottage all the love it deserves, she has recently sold it and is moving on to another property. “I always had a plan to buy homes as I saw fit in the neighborhood and maintain them for future generations,” she said. “The house has been shown enough love and support to keep it around and alive for another hundred years. I’m proud of how she stands today on her sunlit corner.”
Click gallery images to expand. Photos by Liz Jurey
Advertisements



