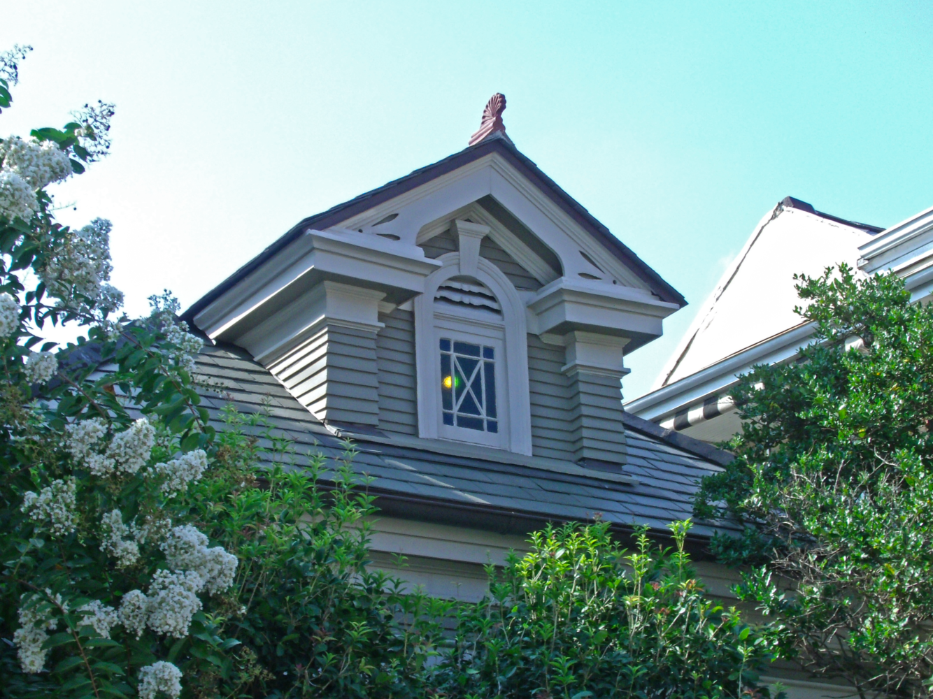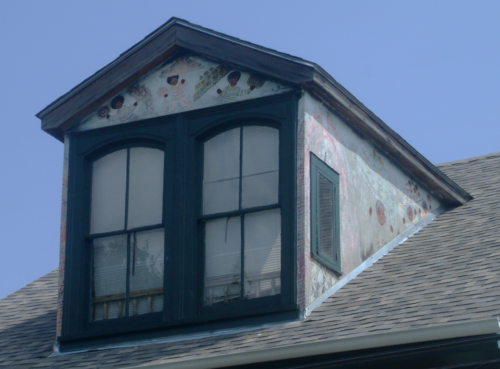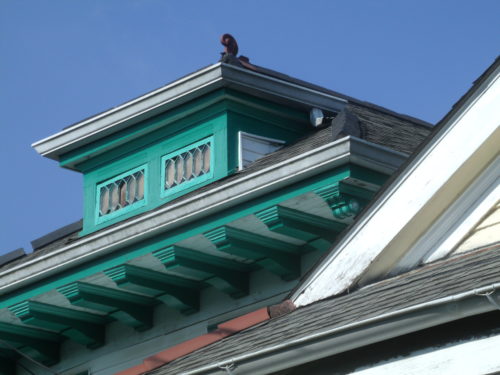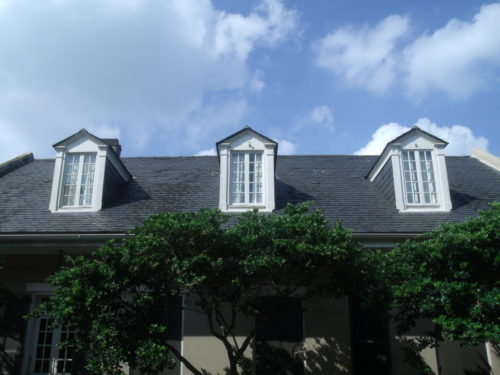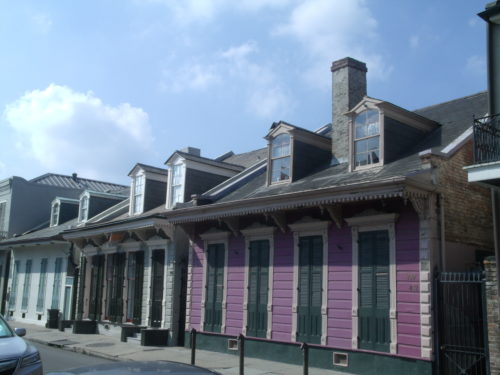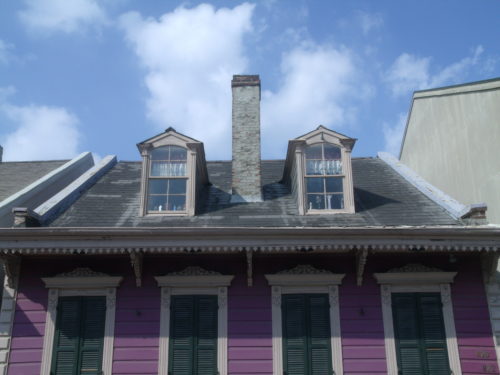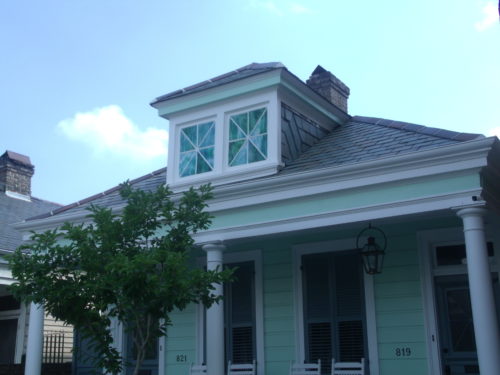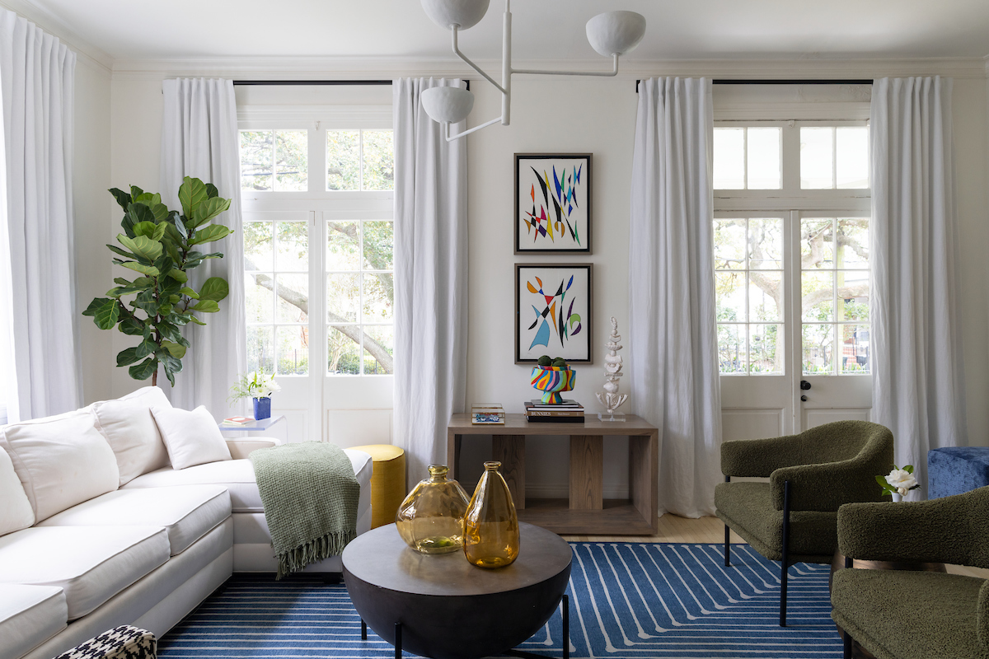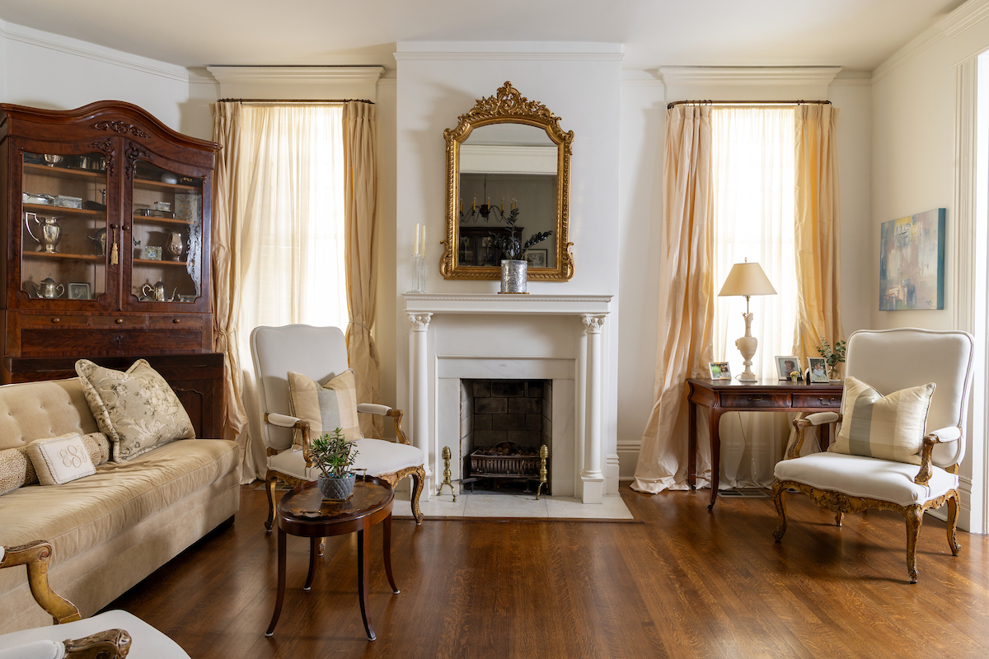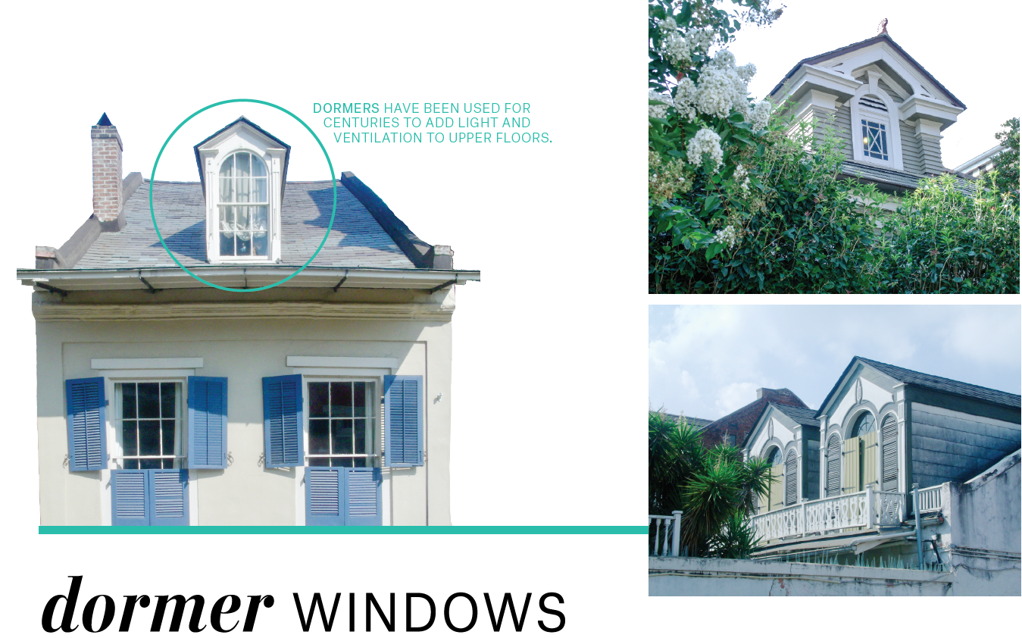
This story first appeared in the September issue of the PRC’s Preservation in Print magazine. Interested in getting more preservation stories like this delivered to your door each month? Become a member of the PRC for a subscription!
They jut out of rooflines, like eyes keeping a lookout on the skyline. Dormer windows, which project vertically from a sloping roof, add light, ventilation and more headspace to an upper story of a building.
In New Orleans’ oldest neighborhoods, you’ll often find them on Creole cottages and townhouses that date to as early as the 18th century. The earliest examples were small in scale with simple windows, but dormers have grown in size, shape, variety and ornamentation over the years, and now they’re used on nearly all types of architecture.
The word dormer derived from the old French word “dormeor,” which roughly translated to “sleeping room,” according to several sources.
Among a dormer’s charms are its own small roofline, which can be hipped, gabled, curved or otherwise, adding complexity to the form of the overall building. The windows within the dormers are as varied as the houses they sit atop, with different shapes, muntin patterns, glass types, ornamentation and occasionally shutters to add character.
Next time you take a walk in your neighborhood, stop and look up at the dormers and marvel at the varieties.
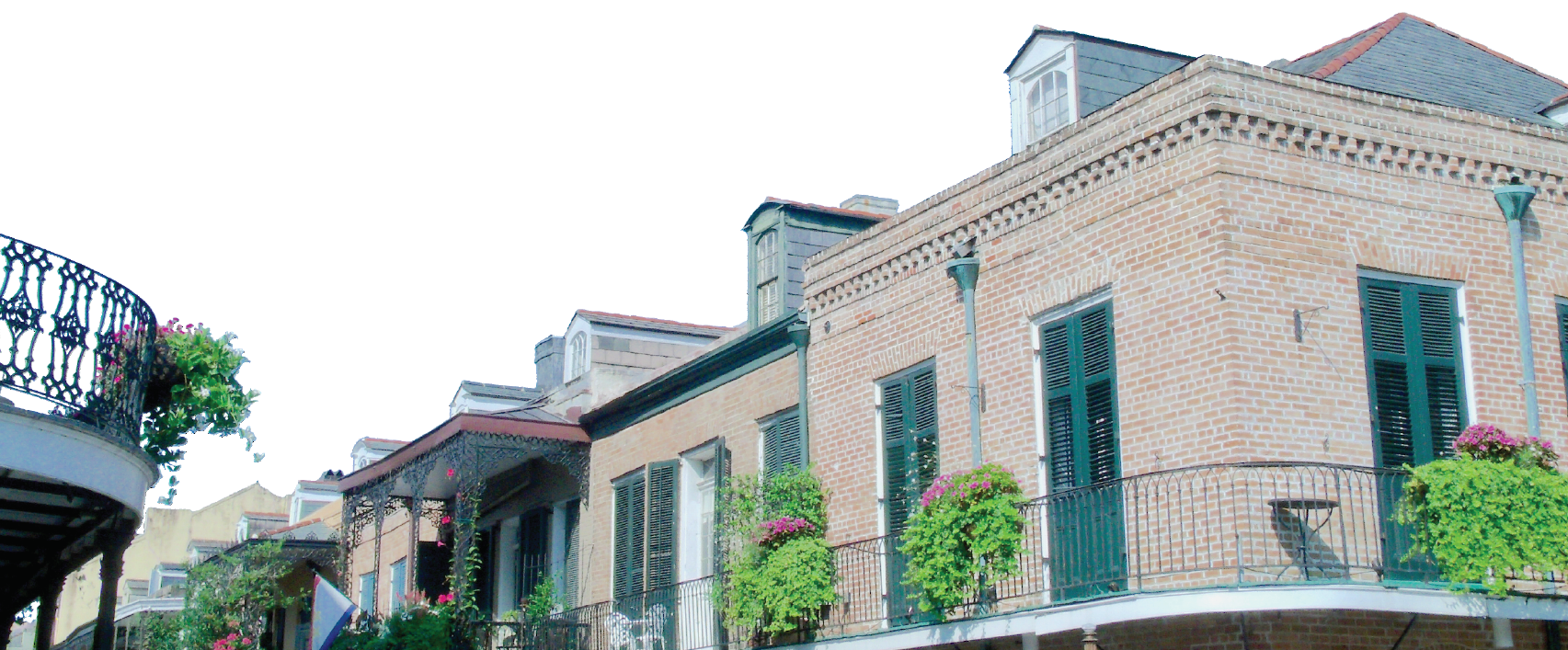
photos by Davis Allen
Advertisement



