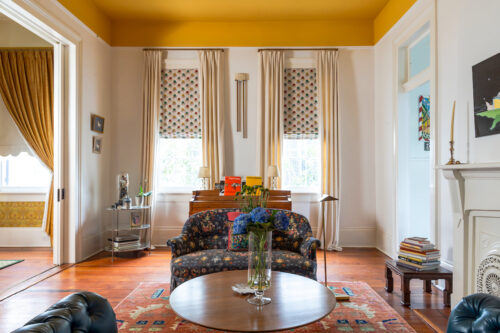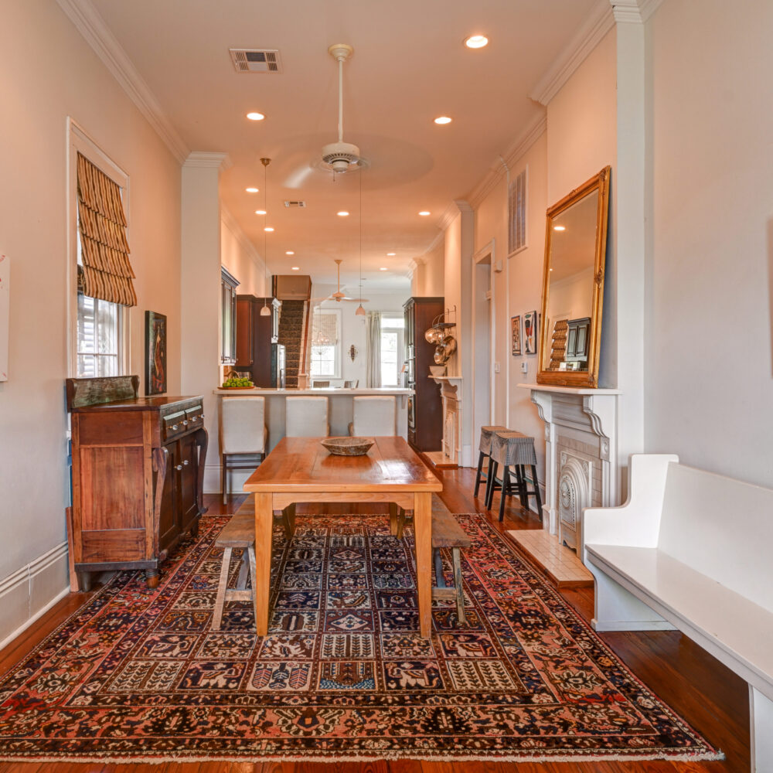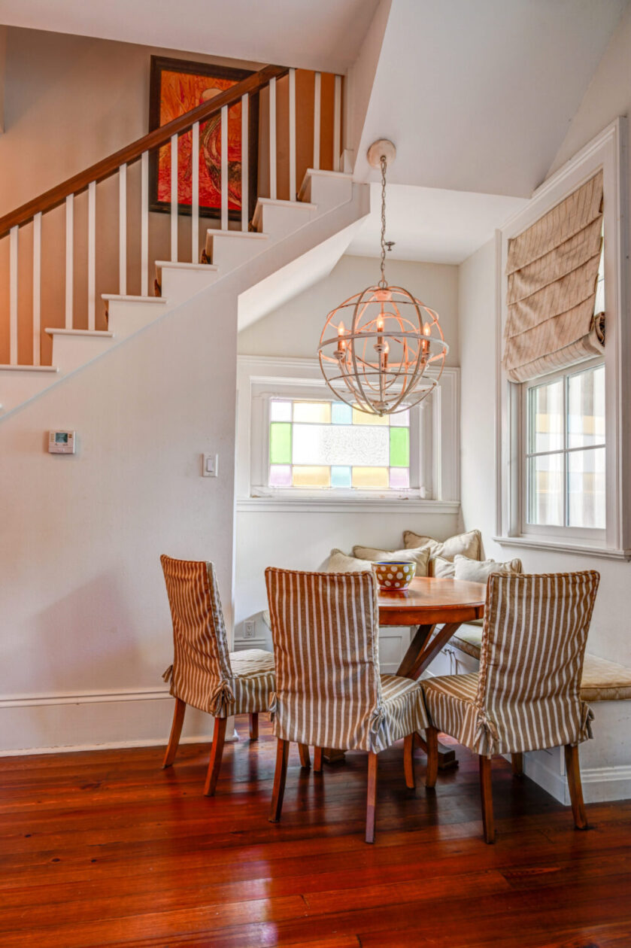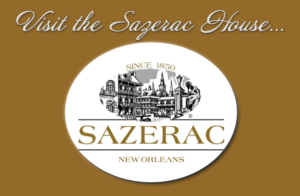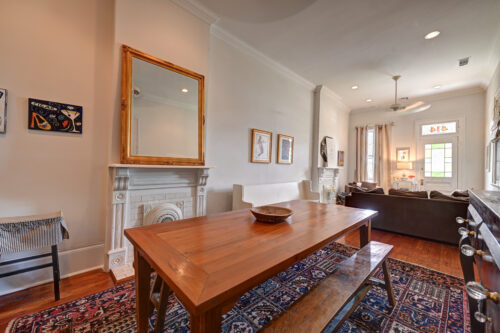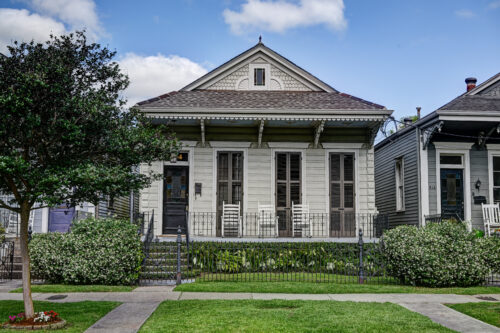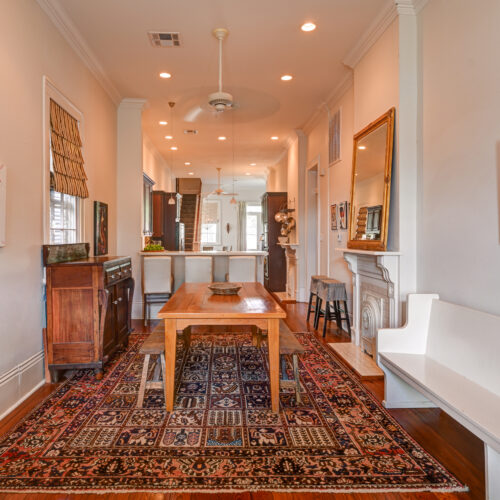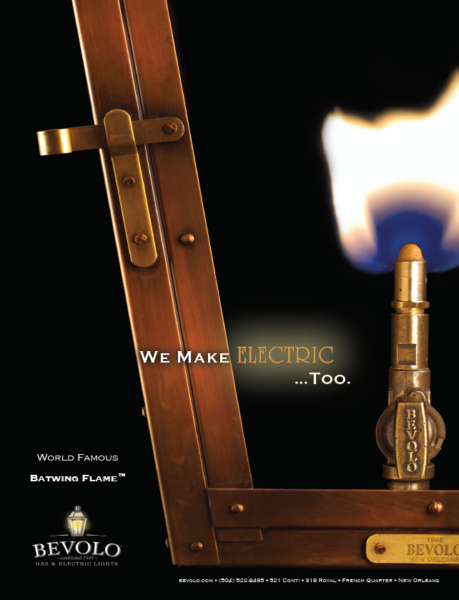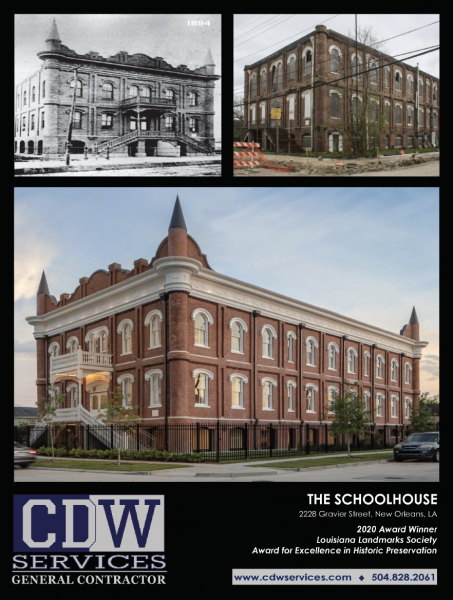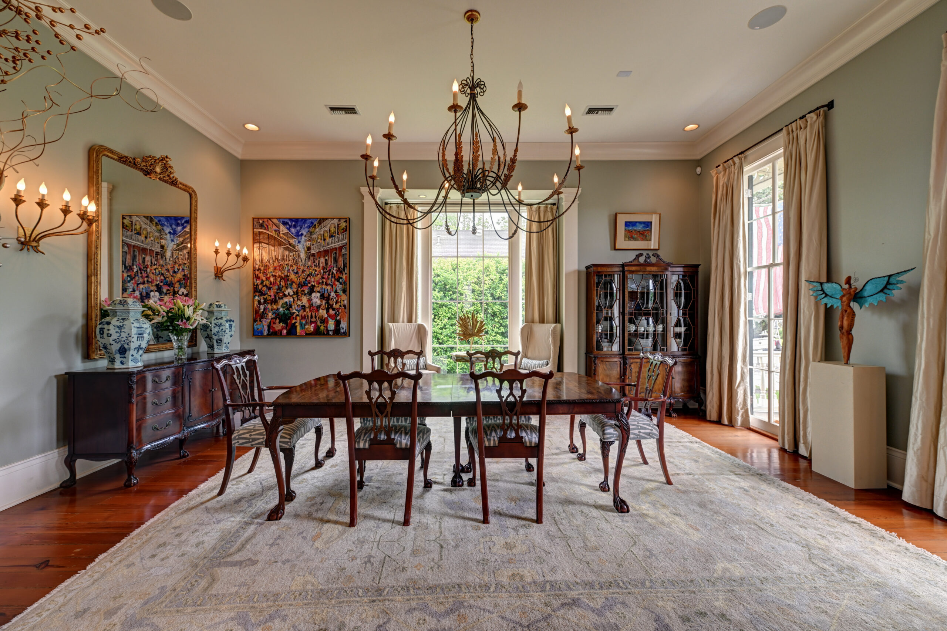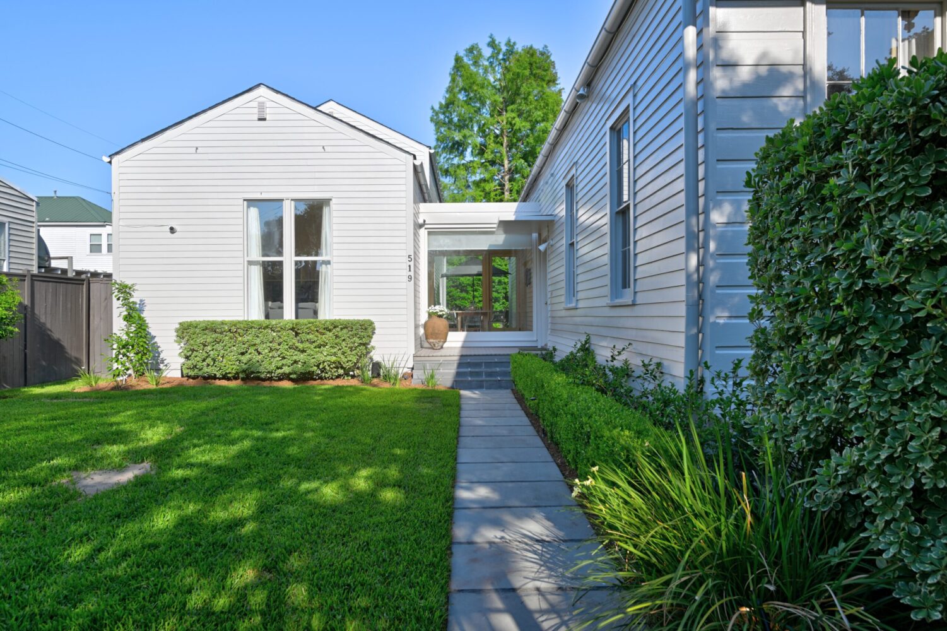Photos by Jeff Strout
Visit this historic home and other fine examples of New Orleans’ beloved shotgun houses at the Shotgun House Tour presented by Entablature Design + Build and Entablature Realty on June 11 and 12.
It’s widely believed that shotgun houses got their name from the linear arrangement of rooms, which offer a clear shot from front to back. Such a shot became even easier when homeowner Lynn Henry renovated her State Street house, then a double shotgun.
She completely opened one side of the first floor into a single large space divided by furnishings and fixtures rather than separate rooms. (The opposite side was left with a more traditional separation of rooms to accommodate two bedrooms and baths for Henry and her two daughters.)
“When we were going from a double to a single, our kids were one and two, and we wanted to be able to see them and not be separated,” said Henry of the single rectangular living space that was part of the 2005 conversion. “Also, people were going more toward open floor plans then.”
Built circa late 1890s, the house, according to Henry, had only two owners over the years before she bought it with a friend in 1999. She soon bought out her friend and moved in with her then-husband.
“We knew it was too small for a family,” Henry said. “We bought it with converting it in mind and adding a camelback.”
Working with architect Jackie Case, who wisely recommended the owners make the most of their budget by renovating in phases, Henry removed the dated bathrooms at the rear of the house and added new bathrooms on the side of the house with the private living areas. The kitchen had been partially renovated by the previous owner, and Henry continued the renewal, replacing the green granite counters with quartz, and adding an island and new sections of cabinetry.
In 2013, Henry began a second phase of renovation — the adding of a camelback — working with architect John Bendernagel, who drafted the new space to include three bedrooms and a bath. She based the camelback, which increased the square footage of the house from 1,640 to 2,800, on a house she’d admired in the Preservation Resource Center book, New Orleans Favorite Shotguns. Both the diamond-shaped windows and clay roof finials were inspired by photos in the book.
An outbuilding in the backyard, designed by Henry’s former father-in-law to look like a mini version of the house, has the same style of pitched roof and clay finials. This phase of the renovation also extended the rear of the house 12 feet, adding an outdoor porch with another 10 feet.
During the first renovation, Henry decorated with antiques and kept things simple. This time, she worked with interior designer Susie Sullivan for an interior that’s both updated and timeless and incorporated things she already had. Some serendipitous finds are part of the décor. A church pew that came from the Harahan store where Henry’s daughters went for school uniforms was renewed with white paint and now occupies an expanse of wall where pocket doors used to be. Several mantels used in the bedrooms upstairs came from a renovation across the street.
Sullivan redid the kids’ downstairs bath, while neighbor Allison Cody helped redesign the master bath and came up with the custom color — a pale gray that reads like a cool white — in the downstairs living area. Henry brought in colorist Louis Aubert for further color advice, some of which she still plans to carry out as the house evolves.
Advertisement
The staircase for the camelback was placed to one side of the living area. Henry utilized the space under the stairs to create a cozy breakfast nook brightened by a stained-glass window that adorned the top half of the original front door and later her bathroom before being moved to its current spot.
With ample space upstairs for her daughters — Emma Hoth, 18, and Adele Hoth, 19 — and their friends when they’re home from college, Henry recently turned one side of the house into an efficiency-style guest quarters, restoring the exterior front door on that side of the double so the unit has its own private entrance. She had the new door made to be an exact match to her existing front door.
Henry is happy with how the property has been refashioned over the years, while remaining true to its architectural past. “I’ve taken my time to do it right,” said Henry, who continues to patiently carry out her wish list in phases. “Property value is always the driving decision, making it hold its value and look better.”
Shotgun House Tour, presented by Entablature Design + Build and Entablature Realty, will open the doors to five stunning private shotgun homes, all with smart, innovative renovations that showcase the livability and versatility of the city’s favorite house type.
Saturday & Sunday, June 11 & 12,
10 a.m. to 3:30 p.m. each day
Audubon Riverside neighborhood
Learn more & buy your tickets today!
Advertisements

