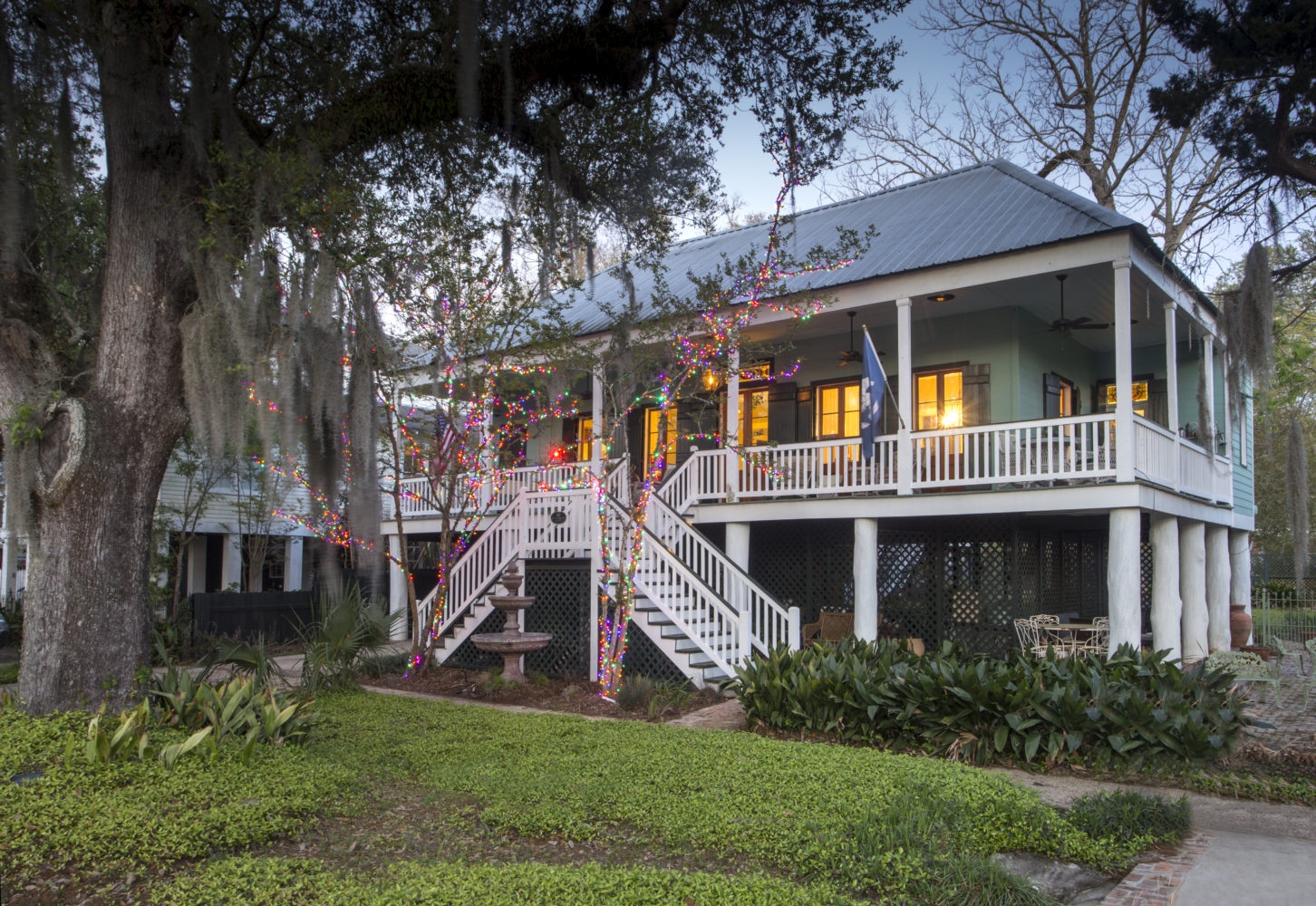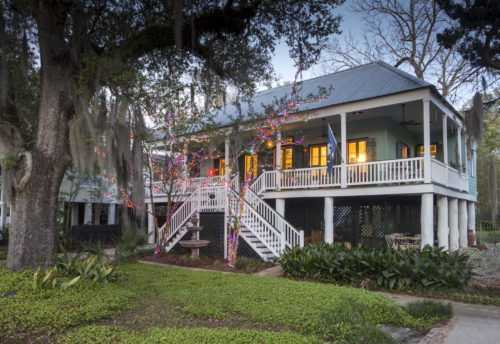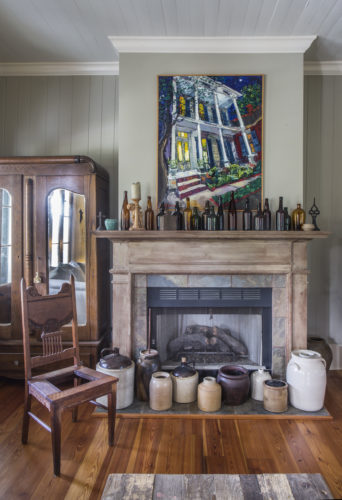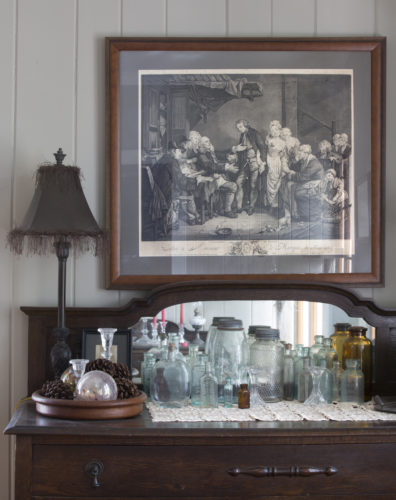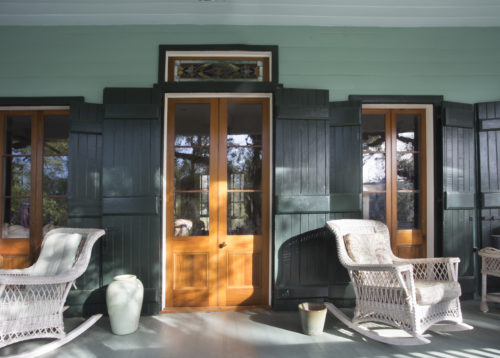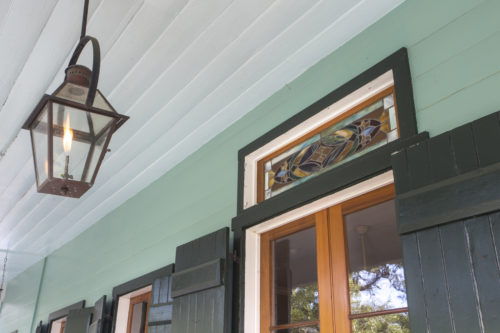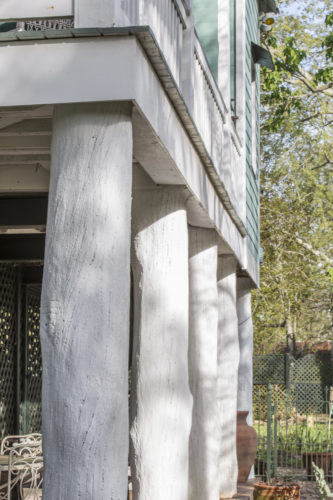Just a block off of Lake Pontchartrain in the historic district of Old Mandeville, on a street named for the town’s founder, is a Creole house known as Hasta Luego. The home owned by Rick and Teresa Meyer, is on Marigny Avenue, which soon will be the epicenter of the Old Mandeville Historic Association’s 9th Annual Mother’s Day Home Tour.
Rick, a native New Orleanian, and Teresa, a transplant from North Carolina, met in the post-Hurricane Hugo devastation of South Carolina. He won her over with words like “lagniappe” and “dawlin’.” Teresa’s newfound love of Rick and the unique culture from which he belonged, would bring them to an eventual walk down Marigny Avenue in Old Mandeville.
“It was blighted and shuttered, you couldn’t make out anything. We put a note on the shutters: ‘WE WANT TO BUY YOUR HOUSE’,” Teresa remembers. That was 1994, by then the historic house had fallen down a rabbit hole of disrepair. Once a Creole beauty, it had become a cannibalized version of its former self. The valuable pieces of history — the French doors, windows, crown molding, a mantle and any millwork of value — had been sold for whatever the owner could get. But the towering hipped roof and large inviting front gallery told a different story from what had been presented at first glance. The bones were good and it must have been, at one time, an elegant site to behold.
The house was built by and for Joseph Vial, an illiterate Frenchmen. Vial bought the property as many did at the time, at auction. Several of the homes on this year’s Mother’s Day Home Tour were built in the mid-1800s by Vial; his “X” sealed the deals. Kate Rodd, once owner of the present-day Jean Baptiste Lang House Museum, also owned the Meyer home in the early 1900s, and the well-known novelist Walker Percy owned the house and installed a new roof in the 1970s.
Eventually the Meyer’s note gained a response and a decision to sell them the property was made. That’s when the Meyer’s work began in earnest. The mortgage company stopped the transaction mid-meeting and demanded the back stairs be dismantled before they could proceed, citing them as a liability. The eternal first question of any renovator: What next? Often the house directs the project list. A harsh winter, spent with the couple huddled next to a single oil heater, would answer the question. After the central air-conditioning and heating was brought in, the plywood covering the front porch was replaced with tongue-and-groove wood flooring. French doors were later locally handcrafted from sinker cypress by Charlie Lange and hung, opening to the gallery. Interior flooring was repaired or replaced and doorways were enlarged for a more open feeling. It was also the Meyer’s great fortune to find a beautiful and suitable replacement for the missing mantle in Plaquemines Parish.
Throughout the restoration there were plenty of discoveries to be had. When tearing out the plexiglass from the window casings, to return the French doors to their rightful position, the Meyers found the names of French craftsmen who left their mark to be found some 150 years later — no doubt a renovator’s payment for all their sweat and tears. Behind the sheetrock in the front range of rooms were massive wooden vertical boards, which are now exposed in places. The origin of these boards is unknown, and so they cannot be confidently classified as barge boards since the Northshore offered its own virgin forests from where they may have been sourced.
As Mandevillians transformed many of these summer cottages into year-round homes, people moved upstairs, utilizing the tremendous attic space of the traditional Creole architecture. With the move, ventilation, along with electricity, attic fans and windows were in order. The window opening of choice among renovators was often the doghouse-style dormer or sometimes shed dormers. Teresa had strong feelings, even against her contractor’s advice, to leave the broad, steep hipped roof of her house unaltered, and instead chose to install small flush windows across the rear portion of the roof, overlooking the lush back garden.
Local lore states that the closed area on the north end of the wrap around gallery was once the post office. What a cool possibility!
To locals the house is known for the year-round multi-color string lighting, massive live oak and its “tree trunk legs” — the piers supporting the house were not the customary brick but rather logs cut from actual tree trunks. After sustained flooding from Hurricane Katrina, which surrounded the home, level with the porch floor, it was determined that the house needed to be raised.
The Meyers loved the tree trunk piers and they knew it was important to somehow keep the look but such an endeavor would be costly. The house would no longer be at five feet but would need to be elevated to nine feet to ensure against future flood damage. The solution was to use a synthetic material and try to recreate the bark effect. Thankfully, it worked! Most locals would swear the piers are real, genuine tree trunks.
If given the opportunity to tour this home, do not miss the old etching tucked away in the dining room in which the French Marquis de Marigny is illustrated accepting gifts from the local inhabitants. Teresa purchased that treasure from the antique store “Windhaven,” owned by Dale Gale, who coincidentally was one the prior owners of the Meyer home.
The Meyer’s front gallery is possibly the most picturesque and inviting in Old Mandeville. It is an intimate space, hung close to the avenue, made to be shared by all those who wander into the past. Hasta Luego! –Adele Foster
Photos by Chad Chenier



