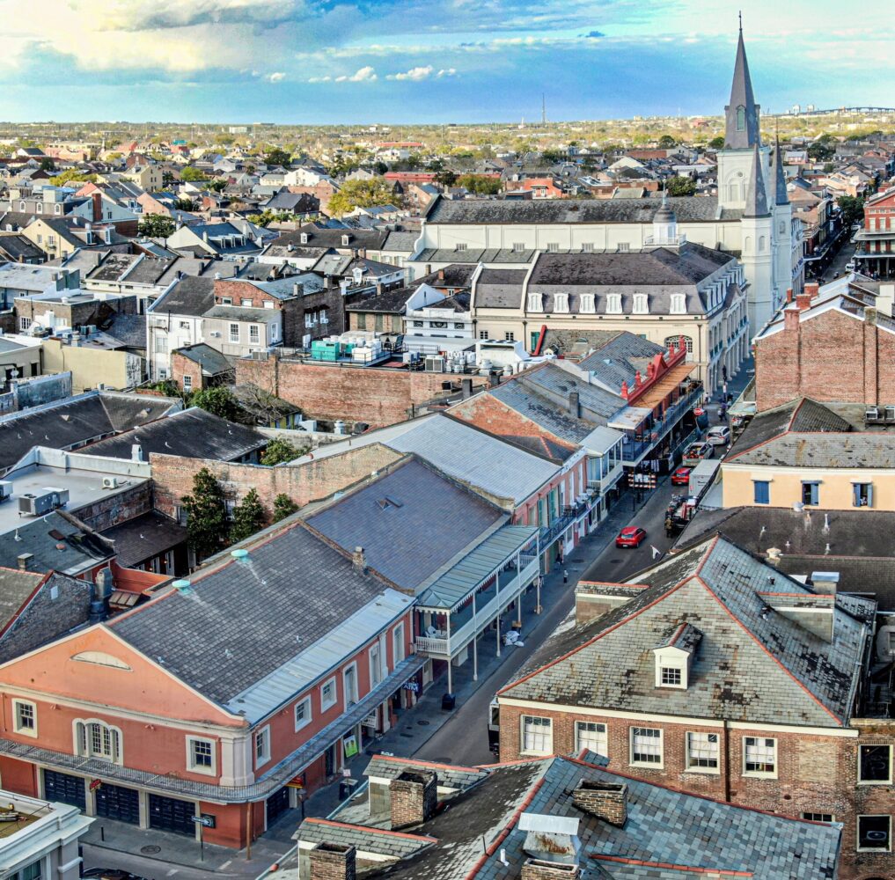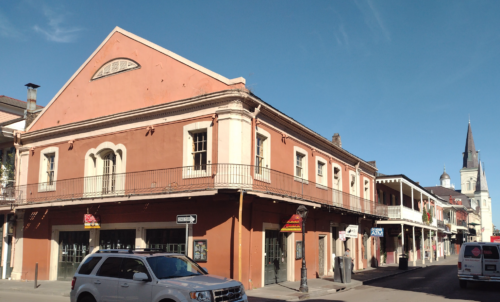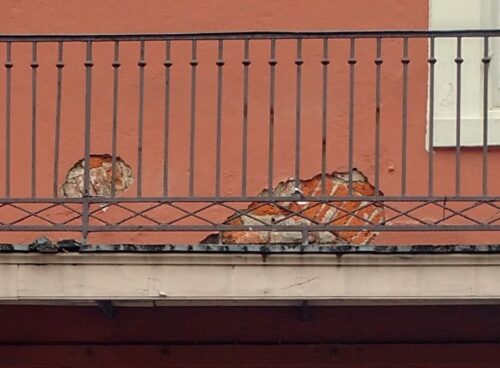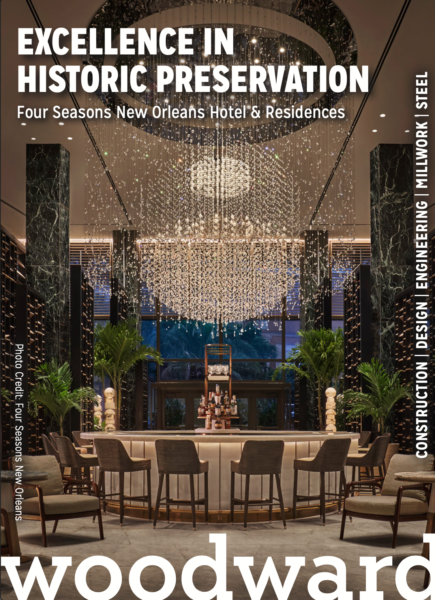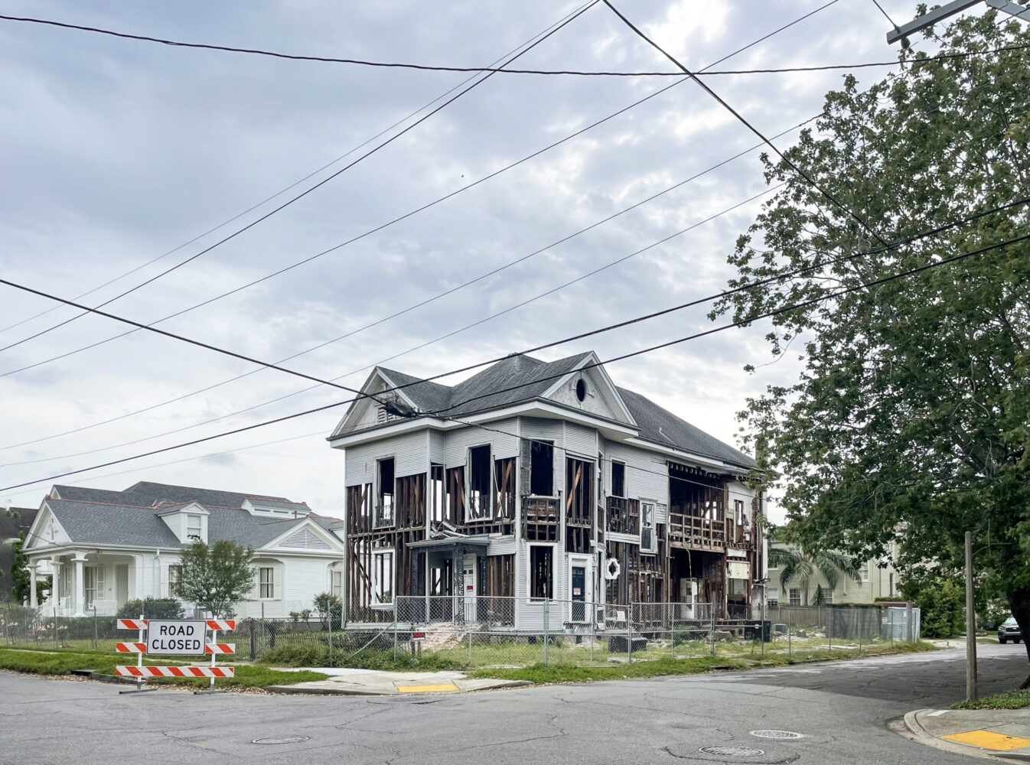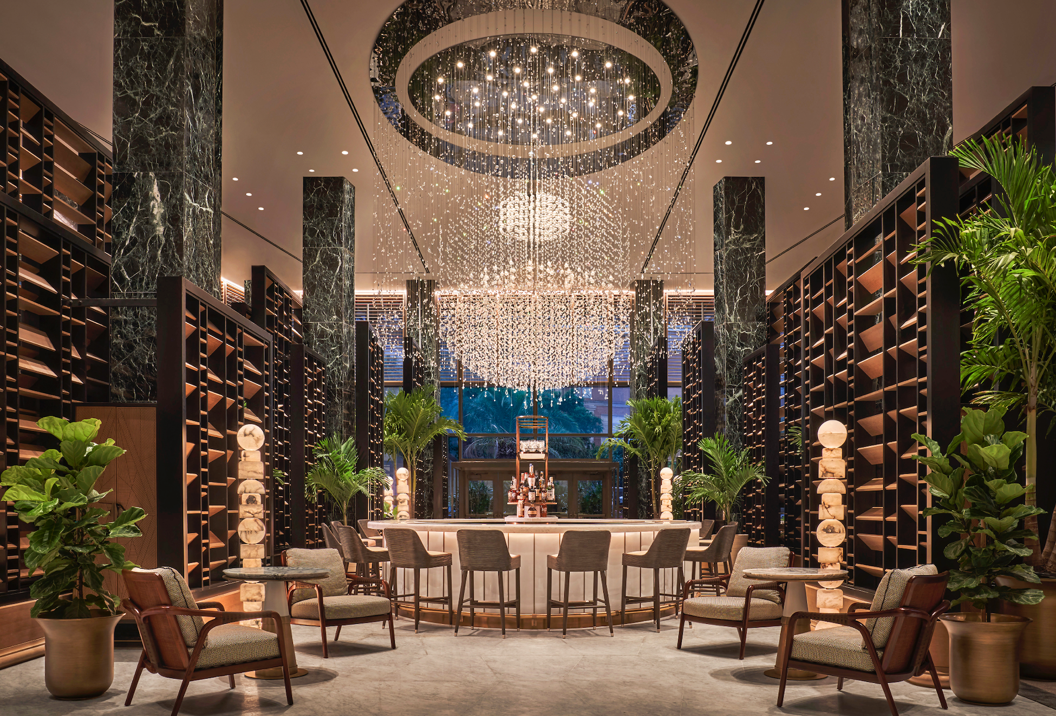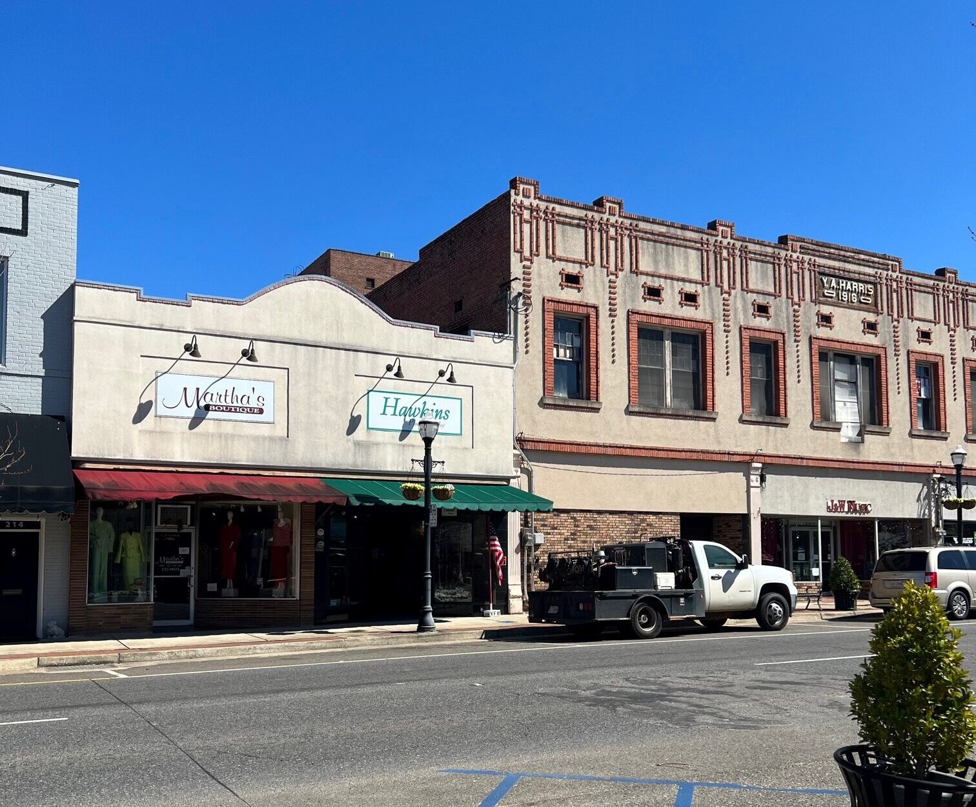Above image by Marco Rosi
This story appeared in the May issue of PRC’s Preservation in Print magazine. Interested in getting more preservation stories like this delivered to your door nine times a year? Become a member of the PRC for a subscription!
I would define “streetscape” as the tout ensemble of visible elements that inscribe a certain character to an urban artery. Greater New Orleans abounds in distinctive streetscapes, each with their own aura. Among them are the Parisian feel of Pirates Alley, the Mediterranean aesthetic of lower Decatur Street, the Caribbean feel of Henriette Delille Street in Faubourg Tremé, and the small-town “Main Street” vibe of Oak Street in Carrollton.
Other examples take a little imagination, or need to be teased out through methods other than visual assessment — and then you see them.
A number of years ago, I analyzed every building in the French Quarter — some 2,240 street-facing structures, not including dependencies — and mapped them by attributes, such as construction year, architectural style, and structural typology. The resulting patterns in time and space gave me whole new perspectives on what had previously struck me as wonderfully jumbled specimens of historical buildings.
The analysis also yielded something otherwise hard to detect: a Spanish Colonial streetscape, or the closest thing New Orleans has to it.
Louisiana’s Spanish colonial era took seven years to launch, beginning with a secret treaty in 1762 to transfer the colony from France to Spain, and fully getting underway in 1769, following the suppression of a revolt of French partisans by unamused Spanish authorities. (Note: Spanish Colonial refers to the architectural style, while Spanish colonial refers to the administrative era.)
Likewise, the era of Spanish dominion ended with another interregnum period, this one lasting three years, starting with Spain’s secret retrocession to France in 1800, and officially ending just prior to France’s quick sale of its returned Louisiana colony to the United States in 1803.
How many buildings still standing in today’s French Quarter were erected during the Spanish dominion?
Advertisement
I counted 38 dating to the Spanish colonial era, considered here to be 1762 to 1803. Of those, roughly 60 percent (22 specimens) exhibit a Spanish Colonial architectural style, the remainder being more French Creole in design — a reminder that while administration of the colony changed, the populace remained overwhelmingly French Creole in language, culture and vernacular housing. Among these Spanish-era French Creole buildings are Lafitte’s Blacksmith Shop (undocumented, but likely built in the 1770s), Madame John’s Legacy (1788) and the Ossorno House at 917 Gov. Nicholls St. (1780s).
That’s only around 1 percent of all Quarter structures that date from either colonial era, French or Spanish. (There’s only one still standing from French jurisdiction, the Old Ursuline Convent, completed in 1752.) This might surprise some readers, as it is commonly perceived that the Spanish had largely rebuilt the Quarter following the 1788 and 1794 fires, the latter of which prompted the famous Spanish building codes. This narrative often concludes with the ironic observation that perhaps we ought to call the neighborhood the “Spanish” Quarter.
Indeed, the building codes put forth by the councilors of the Illustrious Cabildo — that is, the panel of advisors to the governor, who had final authority — drew from their own Spanish architectural traditions to envision a sturdier urban environment, like those in Havana or Mérida or Cartagena. Their recommendations called for brick instead of wood; flat rather than pitched rooftops (which could spread flames); stucco to cover walls; and clay tiles instead of wooden shingles. Other Spanish traits unrelated to fire safety came with this more urbanized aesthetic, such as arched apertures on the ground floor, pilasters projecting from the stucco walls, entresols between the first and second stories, balconies with cast-iron railings, and ensconced patios surrounded by high walls. “As such structures proliferated,” wrote the late Tulane architect Malcolm Heard, describing the 1790s and early 1800s, “the physical character of the Quarter evolved accordingly — the influence of northern French building traditions, transmitted to some degree through the cold Canadian provinces, waned in favor of the more Mediterranean forms of the Spanish.”
Indeed it did, but not entirely due to the building codes. The councilors’ recommendations were exactly that — recommendations, not ordinances — and they were hardly enforced, given the paucity and high cost of brick versus the abundance of wood. More so, as in many disaster recoveries, people sought to return to normalcy expediently, and that often means resorting to known strategies and traditional approaches. (The very traditionally crafted Madame John’s Legacy, for example, was literally built on the ashes of the 1788 fire.) If any one factor caused the urban densification and architectural transformation of the late-1700s French Quarter, I posit it was the strident economic growth of the early 1800s, which increased city land values, made bricks and granite more available, and introduced new architectural expertise into a city previously reliant on vernacular “housewrights.”
Advertisement
We may surmise, then, that the post-1794 Spanish building codes presaged an era of architectural change, more so than caused it; that the Spanish-administered reconstruction of the Quarter fell short of lot-by-lot code enforcement; and that the number of genuine Spanish Colonial-style structures erected during those last few years of Spanish dominion was actually rather limited.
The late architectural historian Edith Elliott Long, longtime contributor to the Vieux Carré Courier, wrote in 1965 that “out of some 3,000 buildings in the Vieux Carre, probably only a score, or at the most 25, actually descend from [Spanish times]. Fires razed some. Hurricanes were known to have leveled others. And the great prosperity and business drive that emerged after the American purchase of the Territory accounts for the destruction of the rest.”
Long’s figure of 3,000 includes dependencies, whereas my study focused on street-facing structures. Our differing counts of Spanish buildings are also attributable to varying criteria and interpretations, the likes of which always bedevil quantitative studies of qualitative phenomenon. As Long put it, “How do you pinpoint a building that grew like Topsy, with newer walls on old foundations, up-dated fronts, and re-oriented rears?” Then there are those buildings that reflect Spanish Colonial architectural traditions, but postdate the Spanish colonial era, chief among them the Old Absinthe House at 240 Bourbon St., which is about as Spanish Colonial as they get, despite having been built in 1806, a number of years after the last dons departed.
Whatever their precise number, if we map out these few dozen surviving Spanish buildings, we see a loose clustering within two blocks of the intersection of Toulouse and Royal streets. This nexus is no coincidence, as this was the heart of the colonial city and precisely at the center of the six-block space which had burned both in 1788 and in 1794.
Upon further inspection, we see a particularly tight collection along the lake side of the 600 block of Chartres Street — enough to make it the closest thing we have to a Spanish Colonial streetscape. It’s also the city’s oldest surviving structural streetscape (as opposed to a single structure), despite a number of later façade alterations.
1: Spanish-style brick arch revealed behind stucco of 601 Chartres St. 2: Exposed brick under stucco at 601 Chartres St. Photos by Richard Campanella.
Let’s go down the 600 block of Charters door by door. At the corner of Toulouse and Chartres (601-607 Chartres) is the circa-1795 Reynes House, originally a townhouse evocative of Spanish architecture in the Caribbean and Latin America. It was converted to a storehouse in the 1830s; used as Victor’s Grocery from 1896 to 1962; later a bar and restaurant and now a chicken joint. What you can see of its Spanish Colonial traits are its stucco, pilasters and balcony with austere cast-iron railings; what you cannot see are its high arched openings, which were later remodeled but recently visible thanks to some crumbled stucco.
Next is 609-615 Chartres, which was built at the same time as the Reynes House and still retains its Spanish appearance, despite having been stripped of its details. In 2003, the Vieux Carré Commission permitted the reinstallation of a large Victorian-era wooden gingerbread gallery, and while it is perfectly appealing, it distracts from what could have been stewarded into looking like what it is: a rare Spanish Colonial streetscape.
Next is the famous Bosque House at 617-619 Chartres, a 1795 townhouse with exemplary Spanish traits, such as a courtyard and wrought-iron balcony, though its original arched openings and flat, tiled terrace roof were later remodeled. At 625-627 Chartres is a porte cochere (carriageway) building with a wooden balcony reminiscent of Old San Juan in Puerto Rico, also later modified into a storehouse, erected during the last years of Spanish rule.
Until 1962, the Spanish streetscape of the 600 block of Chartres culminated at the corner of St. Peter Street with the Orue-Pontalba Building, probably designed by Gilberto Guillemard and built between 1789 and 1796. But structural decay, including damage inflicted by the 1794 fire, led to its dismantling and reconstruction in 1963. (See “The Rise, Razing and Revival of the Orue-Pontalba House” in the September 2018 issue of Preservation in Print.) The “new” building, now nearly 60 years old, succeeds in maintaining the aesthetics of Spanish Colonial design.
Continuing downriver on Chartres past St. Peter Street are the city’s twins jewels of the Spanish Colonial style, the Cabildo (1799), seat of the Spanish government, and the Presbytère (1791-1813), originally designed as a rectory for what is now St. Louis Cathedral (itself rebuilt in a Spanish style in 1794 but reconstructed in a Greek Revival style in 1849-1851). Sans their later-added French Mansard roofs, the Cabildo and Presbytère appear lifted right out of a Mexican zocalo or Guatemalan plaza.
Next time you’re in the French Quarter, go to the corner of Chartres and Toulouse and look down toward the Cabildo. You might have to squint a bit and block out some intrusions, but what you’ll see is the closest Louisiana has to a Spanish Colonial streetscape, and the only one still standing between St. Augustine, Florida, and San Antonio, Texas.
Richard Campanella is a geographer with the Tulane School of Architecture and author of The West Bank of Greater New Orleans; Cityscapes of New Orleans; Bourbon Street: A History; and other books. Campanella may be reached through richcampanella.com, rcampane@tulane.edu, or@nolacampanella on Twitter.
Advertisements



