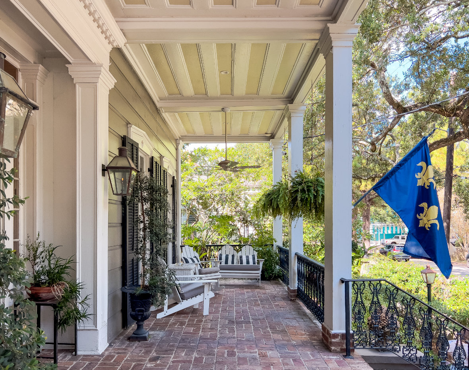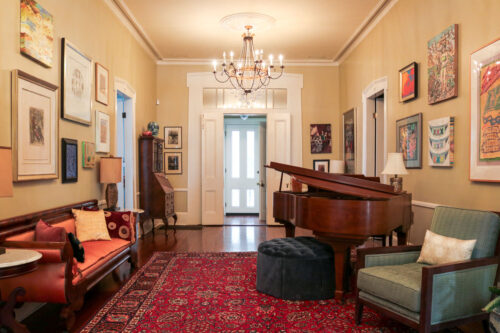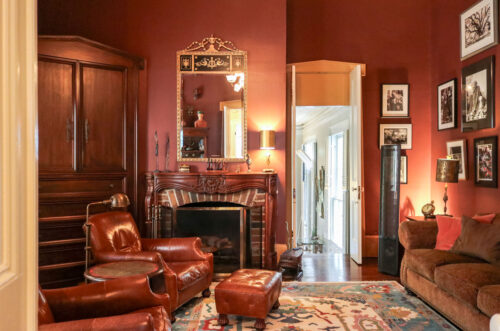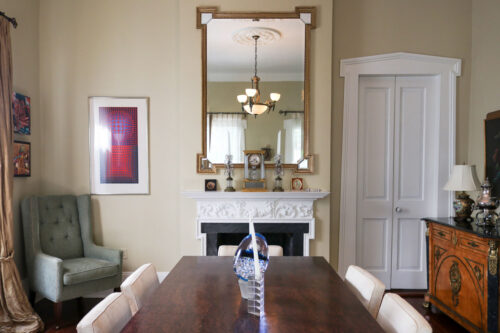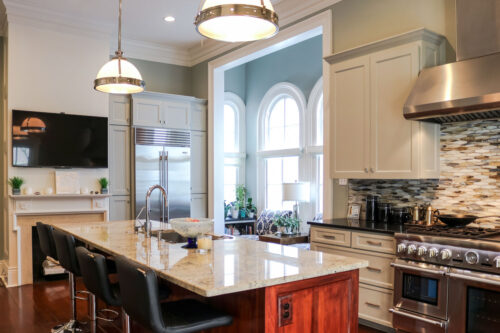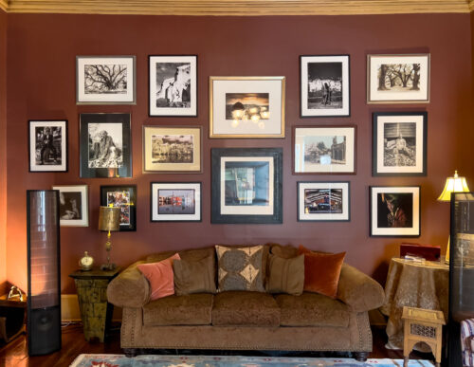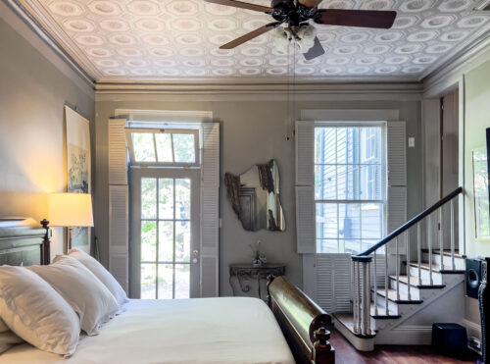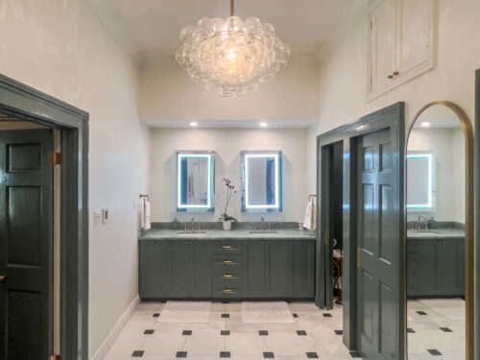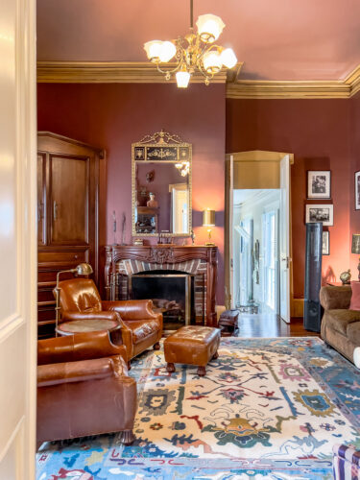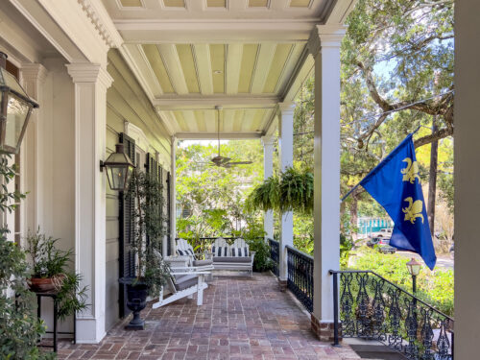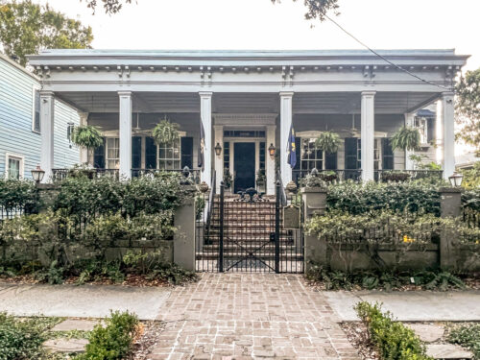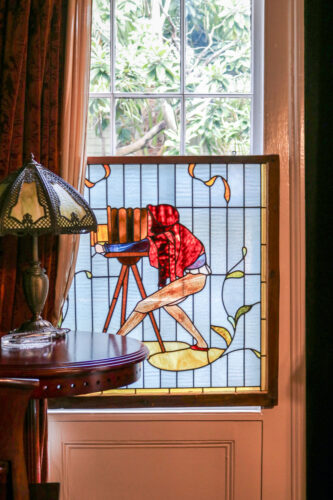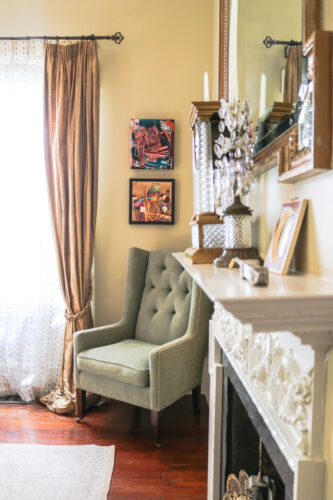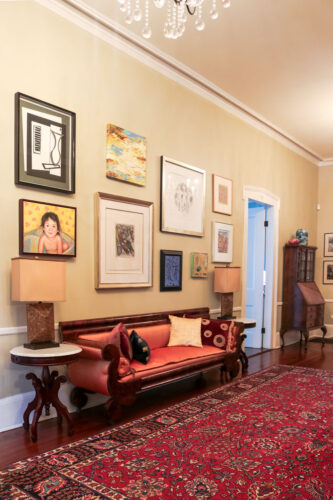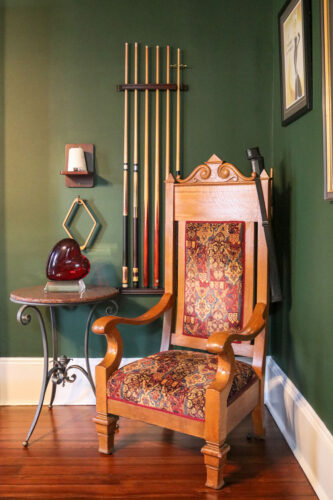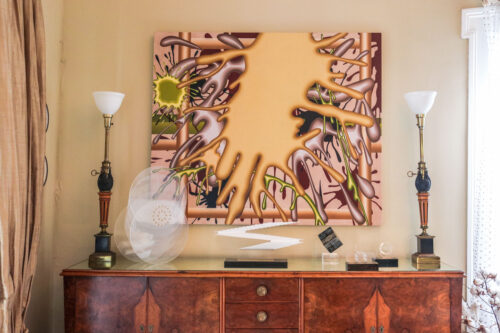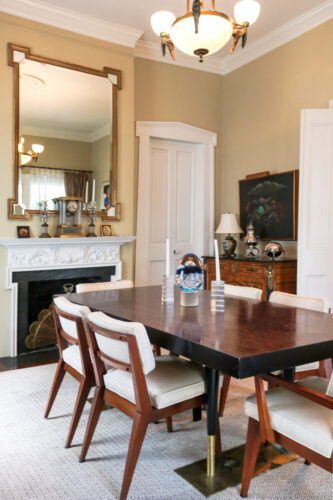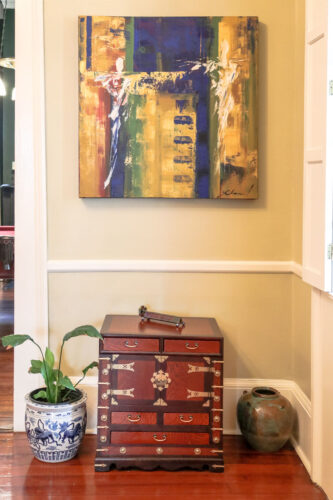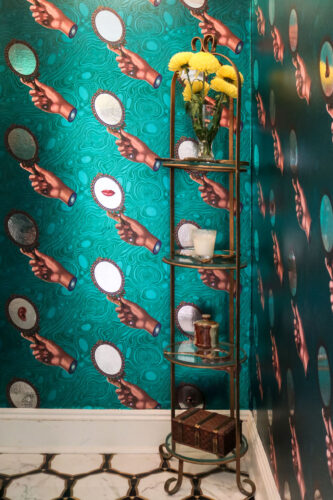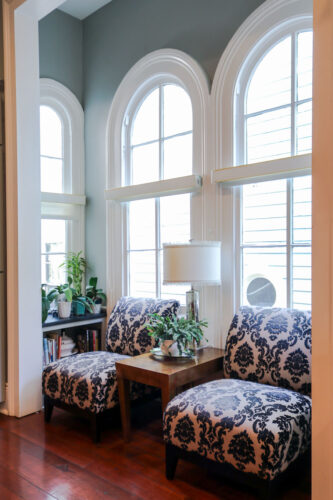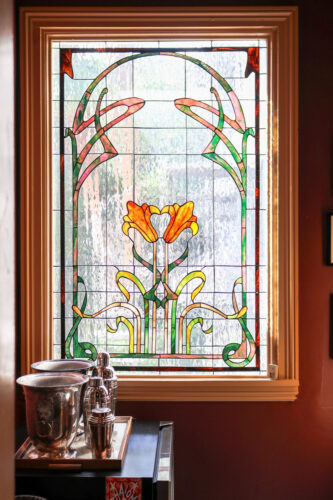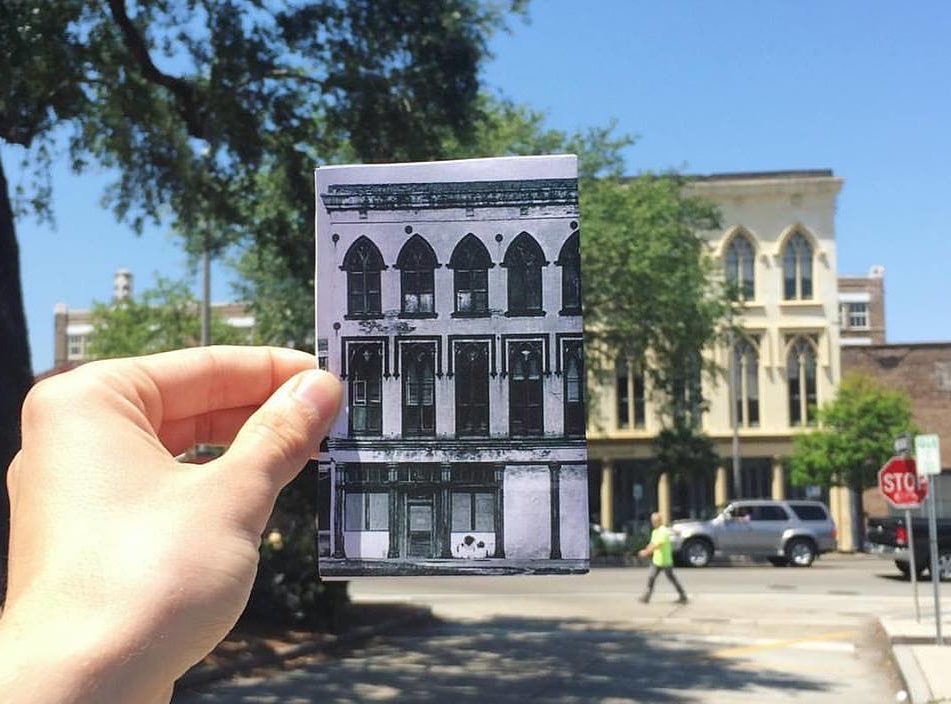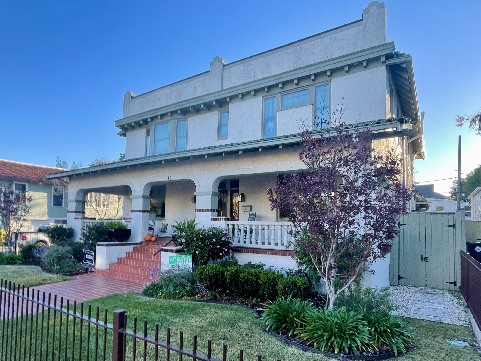Tour this home at PRC’s 48th Annual Holiday Home Tour. Click here to learn more & get tickets.
The raised center hall cottage at 1308 Washington Ave. is one of the oldest houses in the Garden District. Since purchasing the property in 1997, W. Howard Moses has applied his passion for his native New Orleans, his commitment to stewarding the city’s treasures and his skill as an engineer to thoughtfully preserving the home.
The house’s exemplary mix of Greek Revival and Italianate architecture is a living record of the Garden District’s early development, while Moses’ multiple renovations — most recently, the addition of a pool, remodels of the primary bath, guest bath and powder room; and the installment of a landscaped courtyard — have integrated current design and smart technologies.
“At work, we update, modernize and improve but still incorporate the historic,” said Moses, the second-generation owner of Moses Engineers, which counts numerous local landmarks among its projects. At home, “I’ve tried to foster the same without sacrificing the integrity of the home.”
The house, known as Clark Cottage, takes its name from Daniel Clark Jr., who built it in 1853. Prominent New Orleanians and a Baptist theological seminary were among its succession of owners. An 1883 remodel brought the addition of Italianate details across the façade of the house (including the ironwork), as well as a bay window on one side.
Photos by Liz Jurey
Over the years, the house alternated between a single-family residence and an apartment dwelling before being returned to its single-family origins in the 1990s. The architecture’s classical symmetry, elegant proportions and noteworthy details (such as Greek Key doors and window frames) appealed to Moses, who raised his two daughters in the house and worked with Grace Kaynor of Grace Kaynor Designs on much of the recent interior renovations.
The main portion of the house is comprised of a large center hall, with a symmetrical layout of rooms on either side. The center hall serves as part gallery space for Moses’ extensive art collection, part music room (where Moses’ two now-grown daughters played the grand piano) and part entertaining space. For Moses’ 50th birthday party, the center hall became a dance floor.
At the front of the house are a billiard room to one side of the hall (probably a formal living room originally) and a formal dining room to the other. At the back of the house is a large, light-filled kitchen, renovated in 2014 to comfortably accommodate entertaining and cooking. There are multiple zones and focal points: a seating area nestled against the alcove of the bay window, a large cypress island and custom wood cabinets handcrafted by Juan Pablo Montoya Renovations, a backsplash of oval glass tiles from Stafford Tile & Stone, and a fireplace. A walk-in pantry with a built-in ladder provides ample storage. French doors connect to a covered porch that leads to the pool and hot tub, a 2017 installment by Pools by Joe Crowton. On the opposite side of the hall are a den dressed in masculine shades of walnut and tobacco. The remodeled powder room is clad in Flavor Paper wallpaper depicting handheld mirrors with Jonathan Adler sconces that echo the motif.
Throughout the main house, family heirlooms and works of art attest to the owner’s deep New Orleans roots. The billiard room is home to a 19th-century stained glass sign that once hung in the Moses Photography Studio in the French Quarter. The business, located where Preservation Hall stands today, was one of the earliest photography and daguerreotype studios in the city.
The dining room includes a table designed in the 1950s by well-known Chicago architect James F. Eppenstein, who was Moses’ great uncle. Moses had the original Formica top replaced with a custom burl veneer by local craftsman Nick Ferber. Also displayed in the dining room are abstract works by Chicago artist Lillian Florsheim. The New Orleans-born Florsheim was Moses’ great aunt and heiress to the Florsheim Shoe Company. Numerous photographs are part of the art collection.
Photos by Liz Jurey
“Photography is in my blood as evidenced by both my personal photos and my collection of various local and national photographers,” Moses said.
An 1883 addition houses the primary bedroom suite, a home office and a home theater on the ground floor. In 2021, the primary bathroom was fully renovated. Kaynor designed the new spa-inspired bath with heated floors, a wet room that combines glossy slabs of Ming green marble and custom-cut cabochons with white tile from Stafford Tile & Stone, an infrared sauna, a double vanity and well-camouflaged overhead storage.
The primary suite opens onto the most recent renovation: a brick courtyard that occupies what was previously a parterre garden. The outdoor space is both a private sanctuary and a venue for gatherings such as crawfish boils.
Highlights of the home theater are the automated 10-foot screen, Dolby surround sound and automated blackout curtains. Most of the home’s smart technology can be controlled by cell phone.
The second floor of the addition consists of Moses’ daughters’ bedrooms and bath, a newly renovated guest room with an en suite bath and a den/art room.
Future updates include a whole house generator and a rainwater cistern. But new bells and whistles aside, one of the home’s original features, the front porch, remains the owner’s favorite place to spend time, observing locals and tourists, the comings and goings of nearby Commander’s Palace and even an annual second line.
“I like being connected to people and things that are going on in the neighborhood,” he said.
Tour this home at PRC’s 48th Annual Holiday Home Tour. Click here to learn more & get tickets.
Photo gallery
Click images to expand. Photos by Liz Jurey



