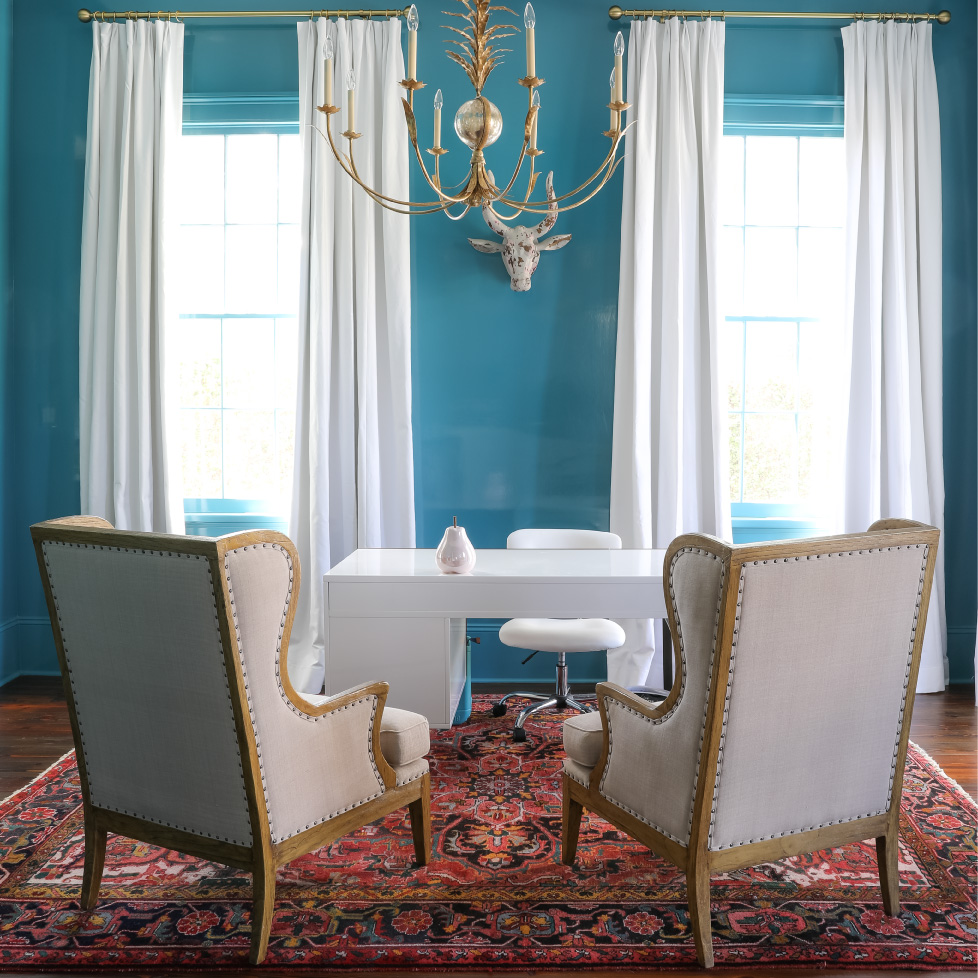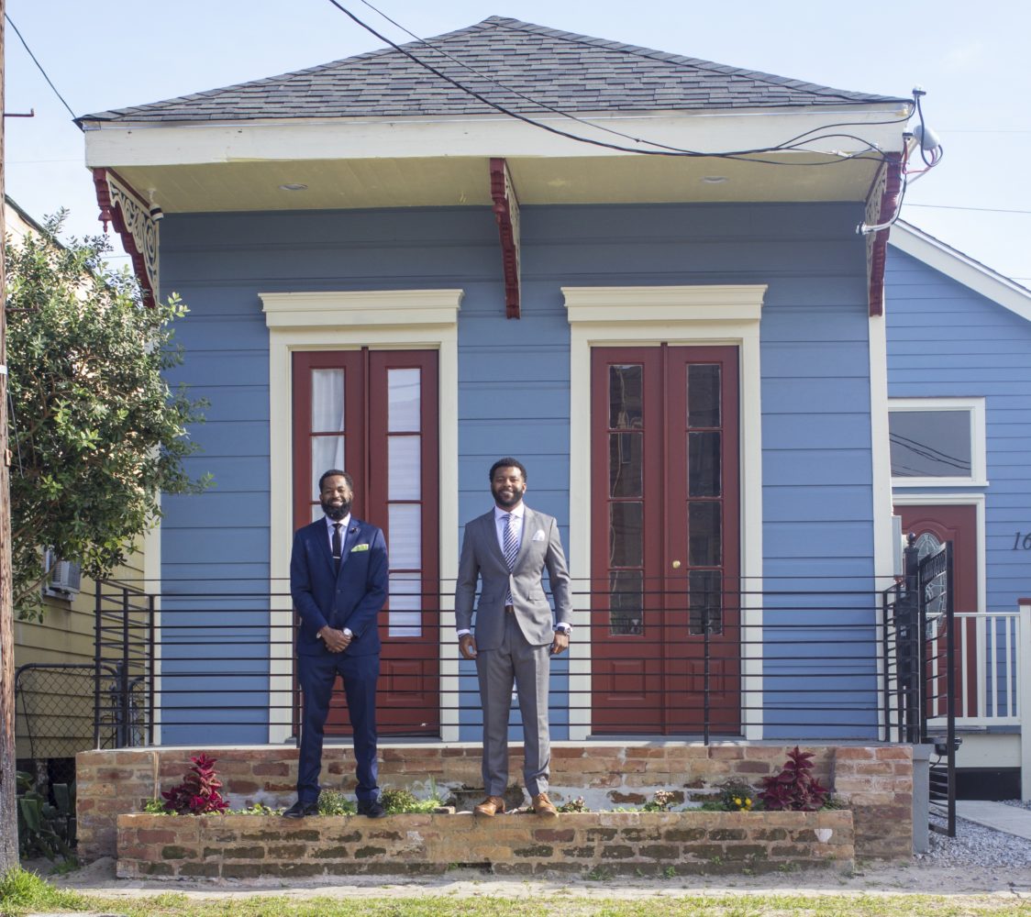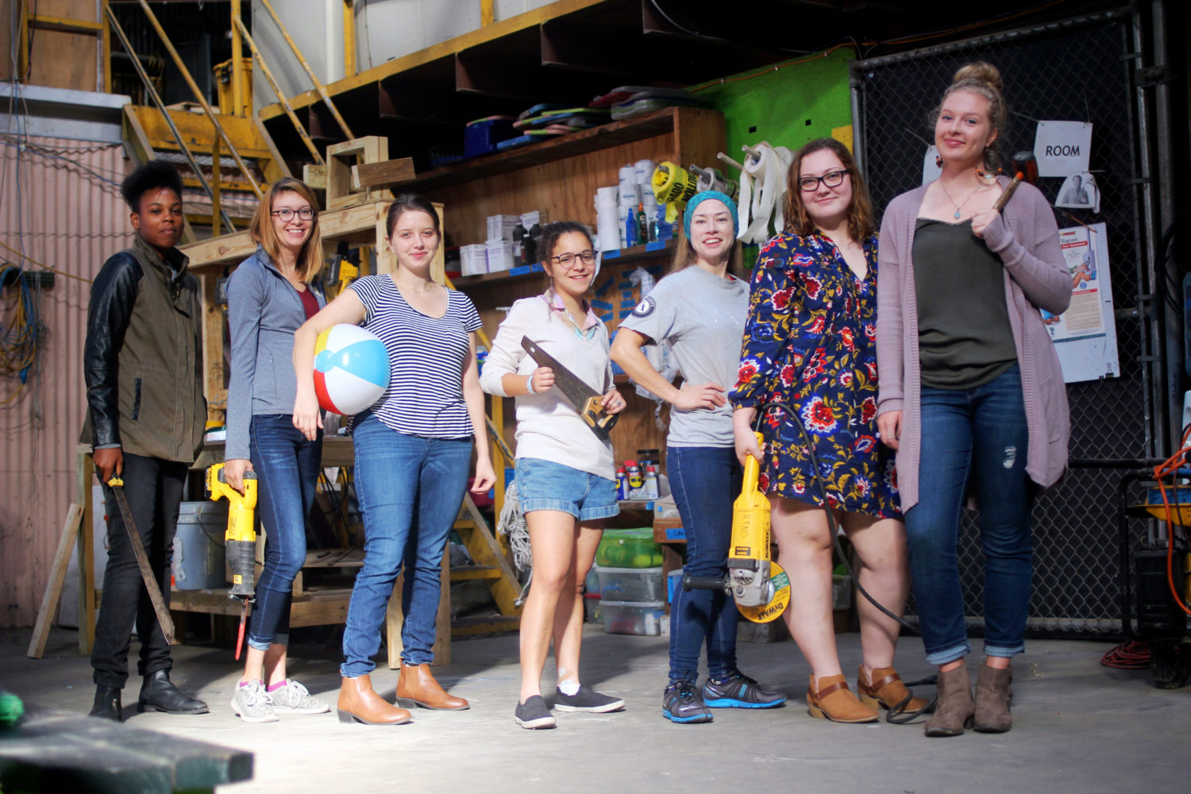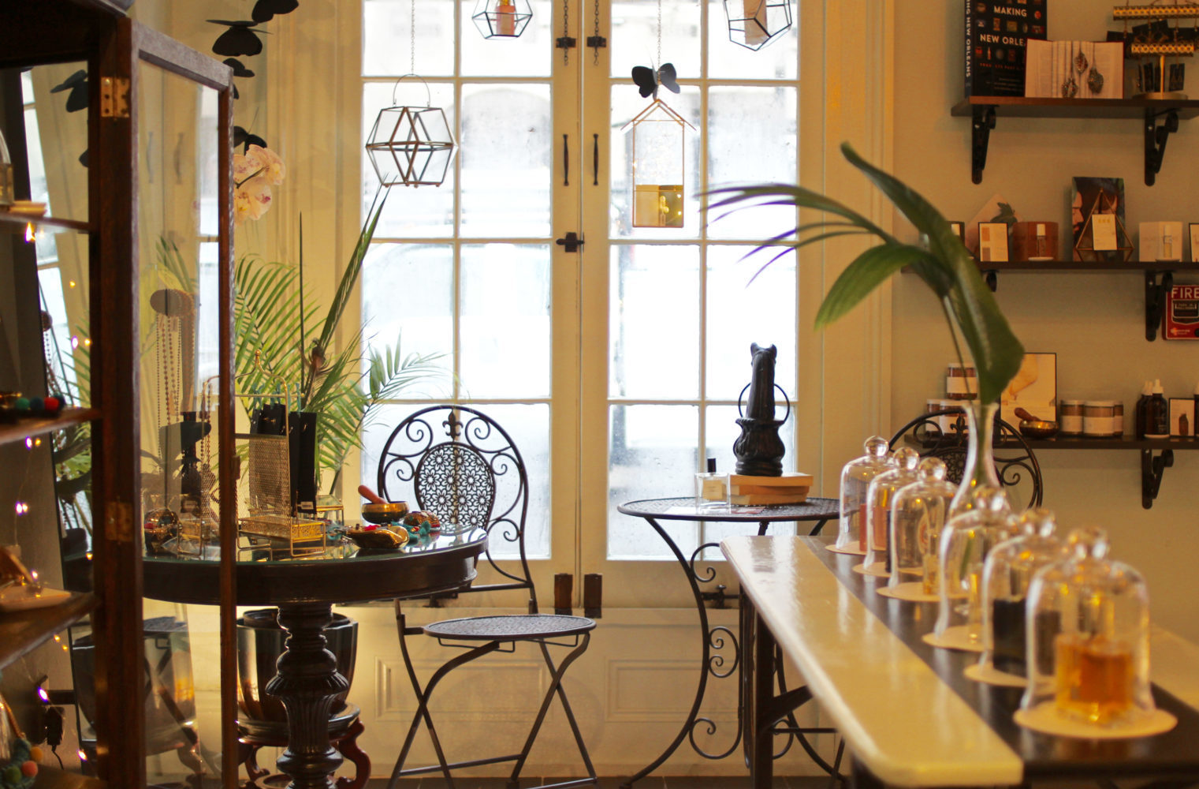Lauren and Ryan Haydel’s love for New Orleans is apparent in the way they run their local businesses — all-things-NOLA shop Fleurty Girl and prize winning Haydel’s Bakery. So it’s only fitting that the windows of their new home at 3230 Camp St. frame some of the city’s most classic sights. When sitting at their marble waterfall kitchen island, large enough to fit a barstool for each of their five children, they’re met with the larger than life alligator mural that graces the side of the local Breaux Mart. When checking in on their daughters, who share the third-floor “she-suite,” the curved top of the Superdome dominates the skyline view. And when sharing a glass of wine at the end of the day on their master suite balcony, Lauren and Ryan gaze out at the classic rooftops of Magazine Street.
But the views are just the icing on the king cake when it comes to 3230 Camp St. The Haydels had a list of non-negotiable requirements when they were house-hunting last spring: they were looking for a move-in ready space big enough to accommodate their large family and two dogs, within walking distance to local shops and restaurants. As a three-floor, new construction home built with exquisite attention to detail by James Brown, who lived in the home himself for a few months, 3230 Camp fit the bill. They bought it within two hours.
Brown built the home in 2017 in the classical Greek Revival style; as a result, it fits in beautifully with the surrounding neighborhood. The interior, however, showcases updates perfect for what Lauren calls the lifestyle of “busy business owners” with a full family schedule. The gracious entryway opens onto a formal dining room turned creative office space, painted in a glossy azure blue from Fine Paints of Europe that picks up the blues and greens of the mural peeking through the windows. From there, the open-floorplan kitchen and living area is anchored by one of two working fireplaces and opens onto a patio and yard big enough to host all of the Haydel children and their friends. The highlight of the living space, however, may well be the custom wine room, its bottles of temperature-regulated red visible through the floor-to-ceiling glass door.
A curving staircase crowned with a chandelier sourced on Magazine Street leads to the second floor and the master suite. It was the thoughtfulness of the his-and-hers master baths that were the final selling point for Ryan — his side complete with a fridge for his morning iced coffee. The other four bedrooms, including the third floor suite, come complete with their own baths, each decorated with a unique tile pattern. Plenty of natural light fills each of the rooms, complementing their clean lines and colors.
Although they’ve only been in their new home since June, the Haydels have comfortably settled into the neighborhood. Lauren walks the few blocks to Fleurty Girl’s Magazine Street location for work, and the family installed extra lighting on the surrounding sidewalks for the kids’ trips up the block to a busy strip of local restaurants and shops. With a nod to the local Walgreens on the other end of their block, Lauren says, “We really do live on the corner of happy and healthy!”
See this home and six other stunning Garden District homes at the PRC’s Holiday Home Tour on Dec. 9 & 10. Click here to purchase your tickets today!
Photos by Sarah Essex Bradley









