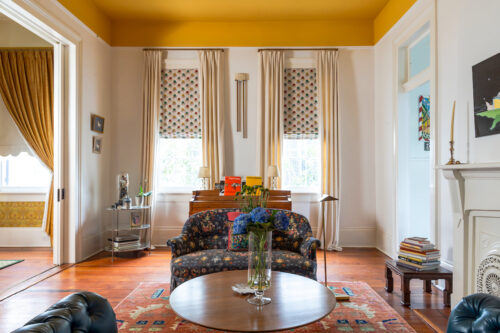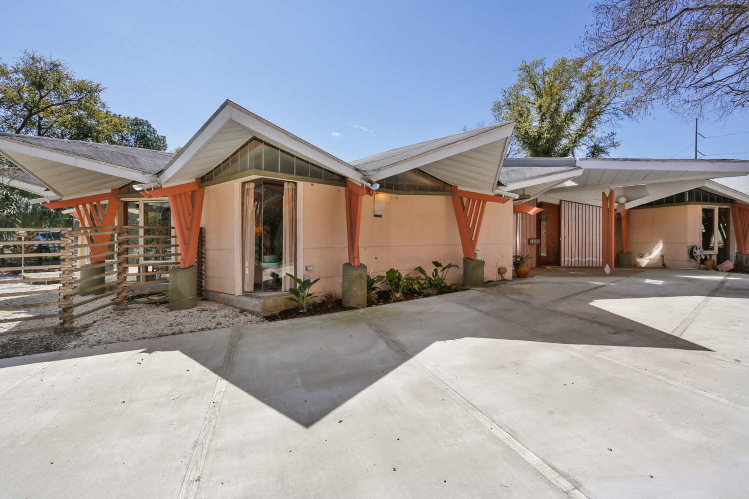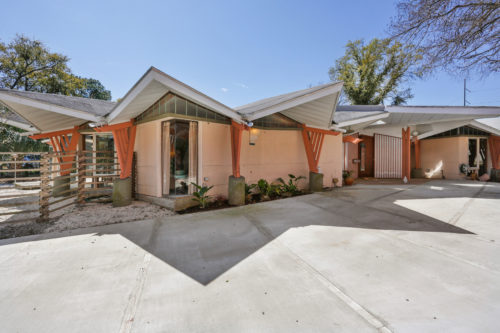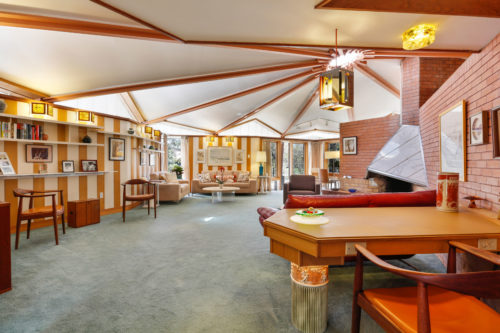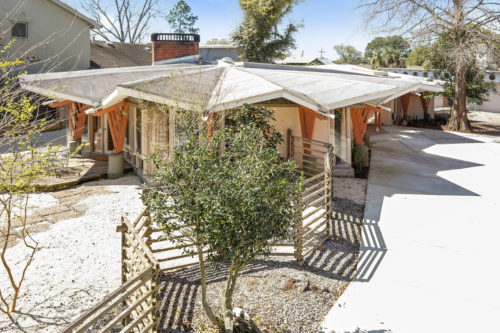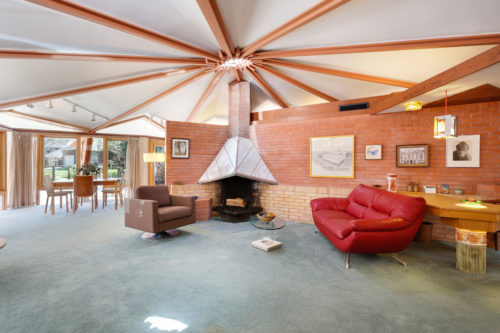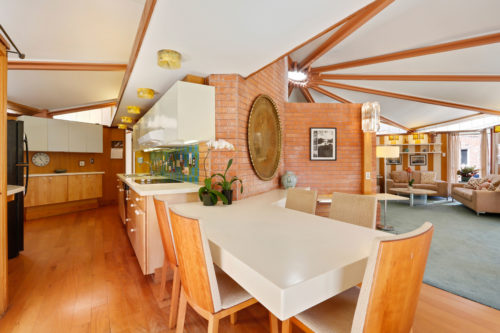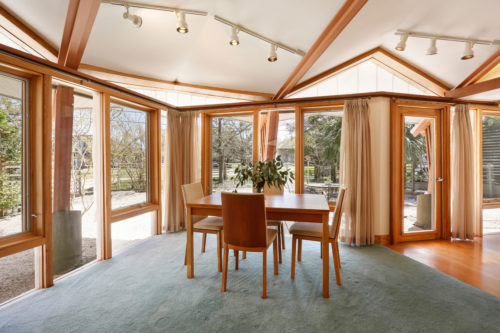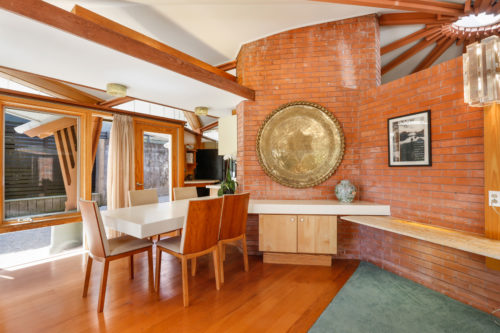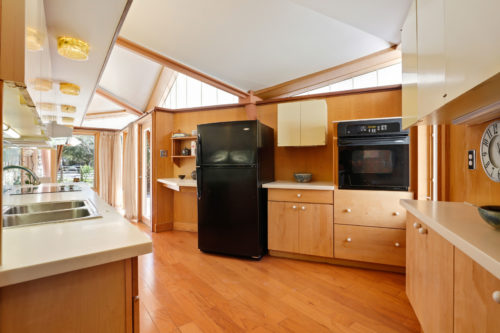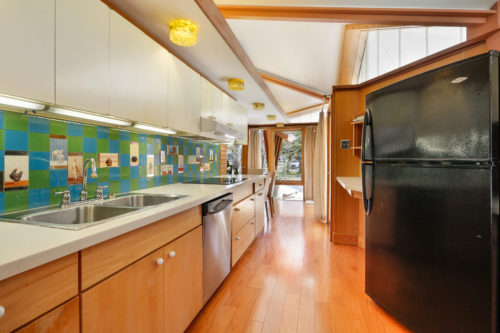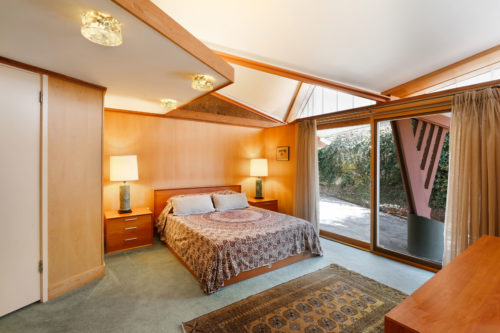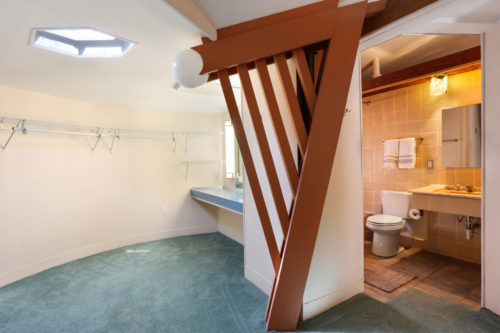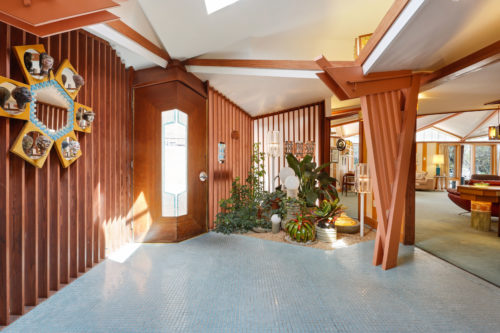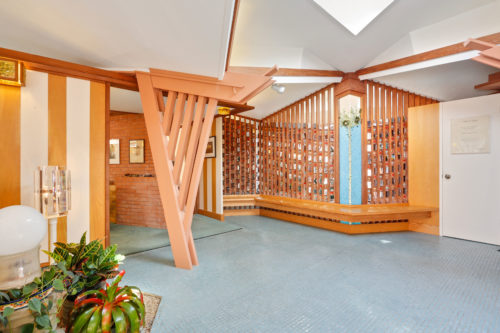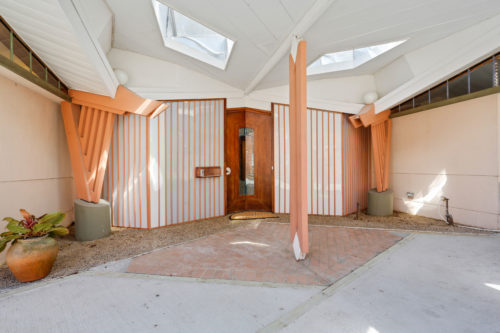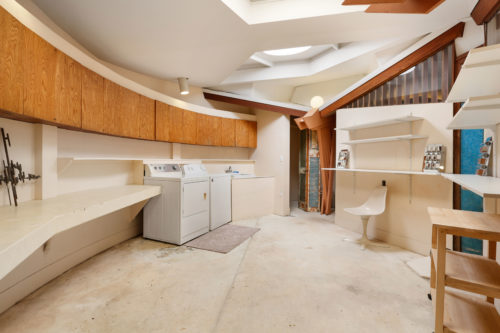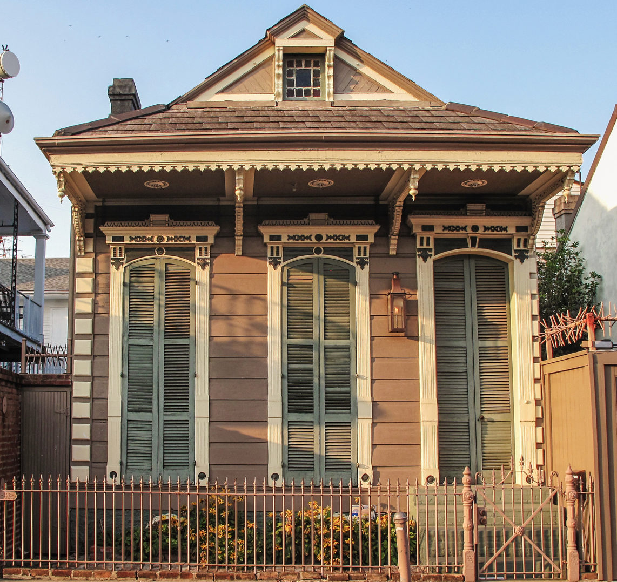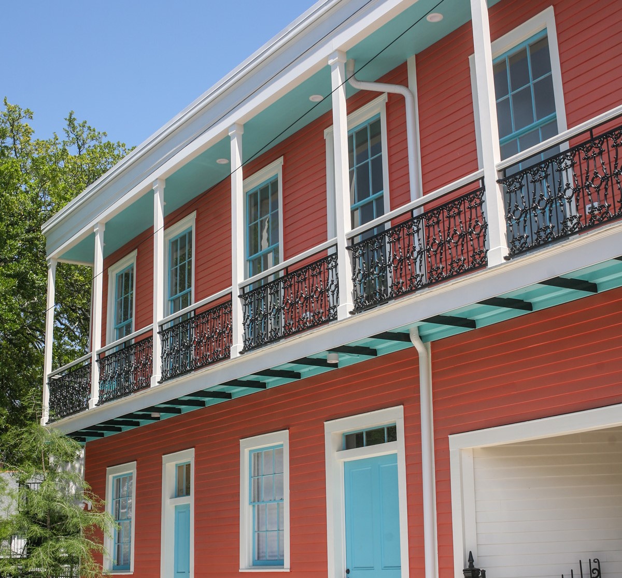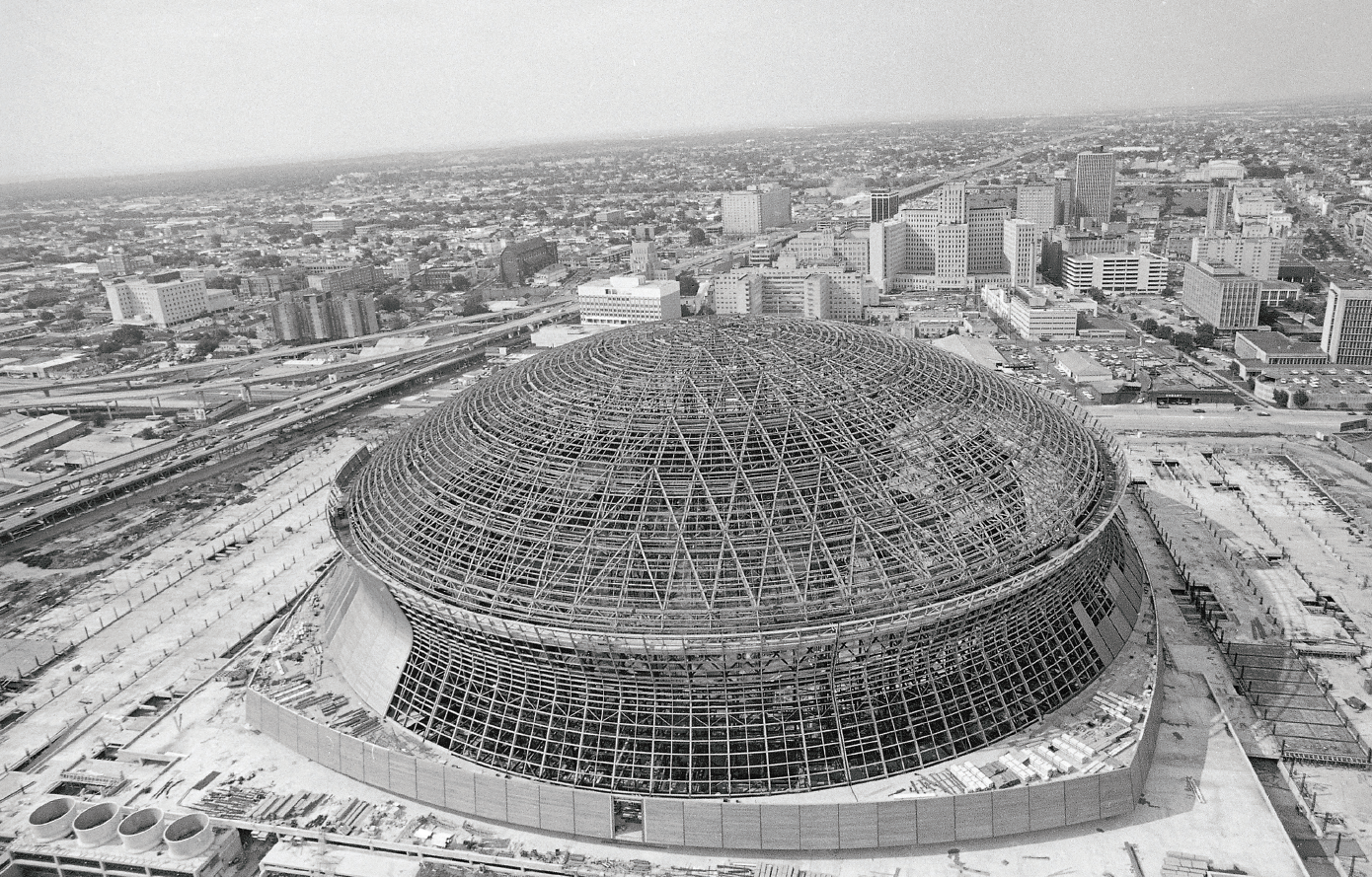In 1955, renowned architect Albert Ledner designed a residence for his family on an 80-by-200-foot lot in the Lakewood South neighborhood of New Orleans. In this case, the architect himself was client, builder, resident and ultimately primary caretaker. He used the house throughout his long practice and life as a place to experiment with ideas relating to light, structural forms and energy.
Albert Ledner’s oeuvre is best described as organic modern architecture. Pioneering architect, Louis Sullivan articulated the core principle of organic architecture in his famous dictum “form follows function.” Sullivan observed that forms of nature reflect their needs and purpose. He then applied this idea to architecture and concluded that the best designs would grow organically from an internal concept or idea, a shaping force.
In Ledner’s house, located at 5328 Bellaire Dr., the form is jewel-like, crystalline: a cluster of two six-petaled stars (one semi-public, one private) bridged by a rhomboid-shaped foyer. A 12-gabled pleated roof extends over the harp-shaped buttresses and multi-faceted walls. The light in this sparkling gem of a structure is pitch perfect and playful.
In the evening, lit up for a party, the house enchants guests at first encounter, glowing amidst the cypress trees, like a lantern: radiant in both form and effect. During the day little artificial illumination is required. A central oculus and clerestory of oblong diamond-shaped windows bathes the interior with a wash of indirect lighting. In the foyer the architect lined the interior facets of skylights with mirror panels to add to the theatrical movement of light in the house. The atrium also includes an exotic garden with mirror and glass sculptures, as well as a prismatic wall installation of colored glass mosaic tile. In addition, the architect created a variety of innovative light fixtures throughout the house and studio with fractured bottle glass, resin and molded plastics.
In New Orleans, many of us are accustomed to the long layout of rooms typical of the shotgun house plan. In comparison, the circulating form of the Ledner house unfolds in a truly dynamic serpentine pattern. We spend so much of our lives in a predominantly non-organic built environment — in rectangular cubic structures. Ledner’s cluster of jewel-like structures offers one the opportunity to experience daily living in a completely new way, freed from the dominion of the rectangle and right angles. Alternatively, Ledner’s star-shaped forms and non-load bearing walls push outward and draw in. The vaulted ceiling reflects the central plan of the star and also suggests the idea of radiant movement and continuous energy.
One enters the house from the side of the structure, between the two stars. In Ledner’s vision even the entry door becomes folded, V-shaped with vertical lights, pointing inward, and drawing the curious visitor inside, another alluring quality of this one-of-kind residence. The entrance foyer is full of light and promise. The living and dining space to the left is both cozy for an intimate evening and also ideal for entertaining. The living room unfolds into a dining area that wraps around into a modern kitchen, designed in a classic triangle of efficiency and accessibility. Ledner cleverly slipped in a sliver of a walk-in pantry between the kitchen and atrium walls.
Back in the entrance vestibule, one rests again by the interior garden of exotic plants and mirrored sculptures, the prismatic installation of mirror and glass mosaic, all made by the hand of the architect. Beyond the foyer, to the right, the private star features four bedrooms (or three and a study). A diagonal path through this star-form takes one back outside to a patio garden and studio, an addition which Ledner designed and built in 1961.
The addition originally housed the children’s playroom underneath and the architect’s studio above. The glass walls beneath the slanted roof of the hexagonal upper story were badly compromised during Hurricane Katrina. Luckily, Ledner had already donated all of his drawings and photos — the documentation of his life’s work — to Tulane’s Southeastern Architectural Archive. Following the storm damage, he removed the upper story in 2008. Now just the roof deck remains and is accessible via a spectacular Japanese glass float spiral staircase.
An inventive structural formwork supported the original studio: a space frame construction of pre-cast concrete. Ledner originally modeled this form in wood for a summer residence in Pontchatoula. Here the structure is rendered extremely strong, post-tensioned with steel cables and cast concrete. Ledner lightened the structure visually and physically with a geometric pattern of hollow circles inscribed within the squared trusses.
Post-Katrina, the original playroom became Ledner’s studio. It was here that the nonagenarian worked on his latest invention, a perpetual motion machine, constructed of batteries, binder clips and spools of copper wire. In addition to being an architect, Ledner was an inventor and held two patents, both registered in 1974. He may have inherited his ingenuity from his mother, the legendary Beulah Ledner, inventor of New Orleans’ favorite multi-layered doberge cake.
I am lucky enough to have known Mr. Ledner for almost nine years and was his guest at many splendid gatherings at his home. In addition, I brought a group of architectural historians there in 2011, the culmination of a tour of modernist architecture in the city. Upon walking through the V-shaped door, it was as if these distinguished historians and curators of modern art were transformed into children in a bouncy castle. Everyone was just bubbling with joy at experiencing this marvel of organic modernism.
My last visit to the home was on Dec. 9, 2017, for a reception to celebrate the life of the late architect who passed away a few weeks before, on Nov. 14 of that year. The reception followed a service under the sun at the Tree of Life in Audubon Park, hosted by his children, Catherine, David, and Robert Ledner. The house was festooned with silver balloons and trails of orchids, collages of photographs from Ledner’s life and career. Family, friends, neighbors and colleagues gathered in the space for one final send-off. I heard stories from cousins and neighborhood friends of Ledner’s children who described the house as being a place of great comfort and ease, as well as of play. From these experiences, I believe that the Ledner house has the potential to lift or otherwise enhance the spirit of the inhabitant or visitor. What more could one possibly desire in a home?
Albert Ledner’s house is a testament to the keen intellect and creativity of the architect, a loving husband and father, and a dynamite designer. The architect’s ever-evolving self, his eagerness to explore, his courage to invent and his warm heart will be missed. We are lucky in New Orleans to have such manifestations of his great visions here in the city. May these mementos of his creative prowess and intellect never cease.

