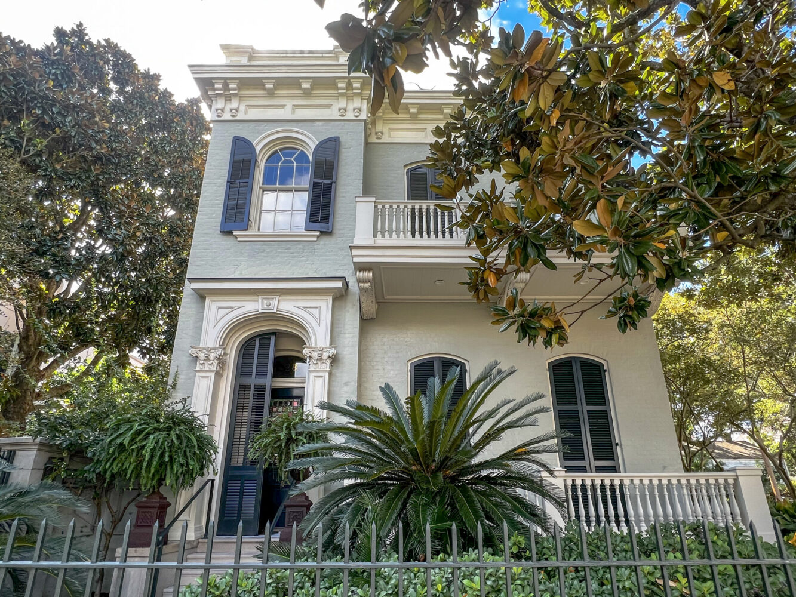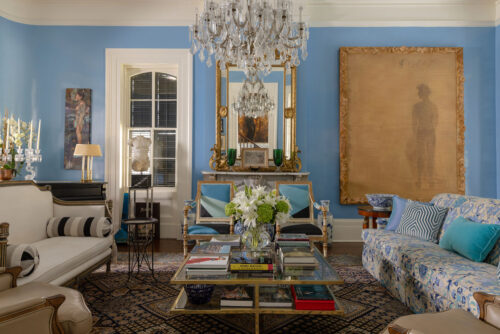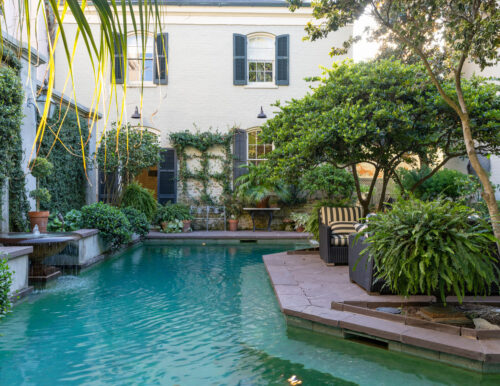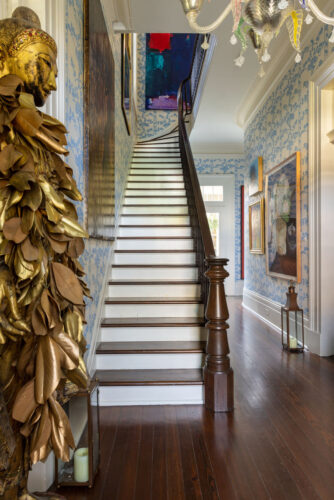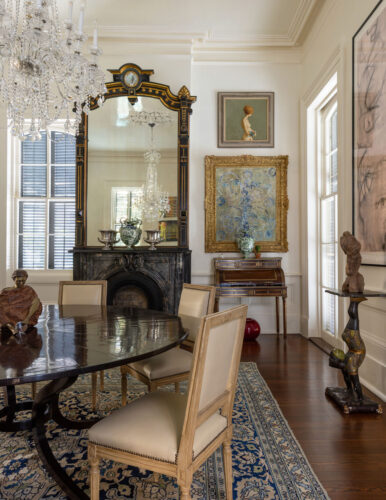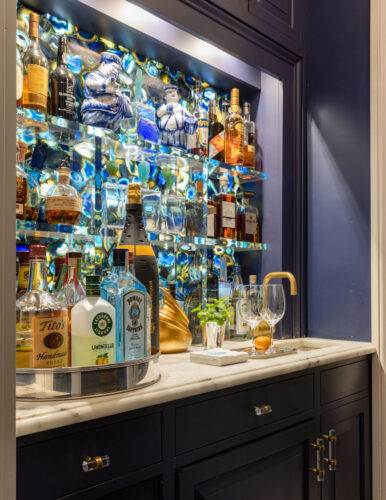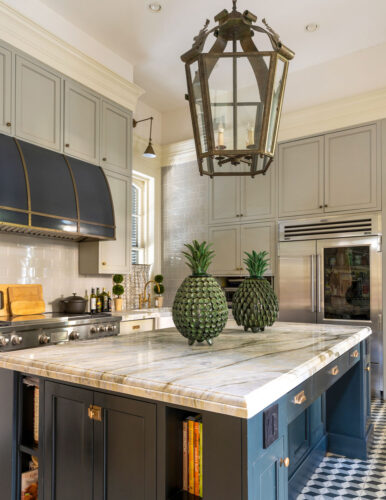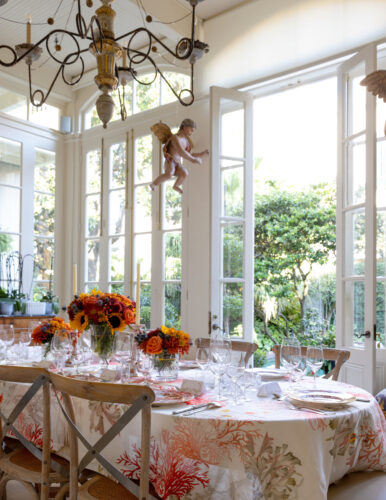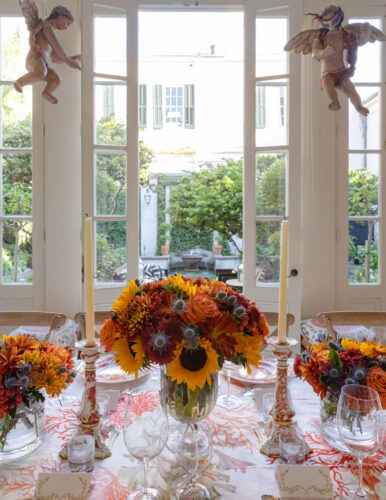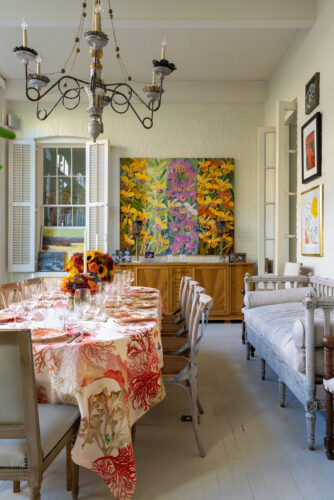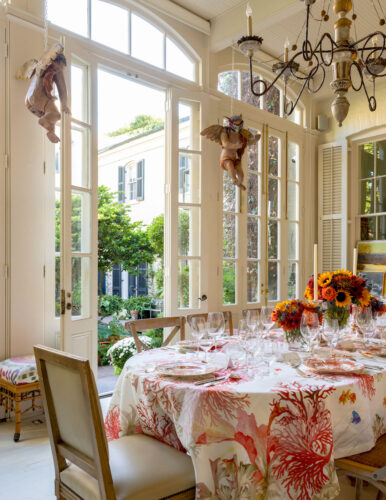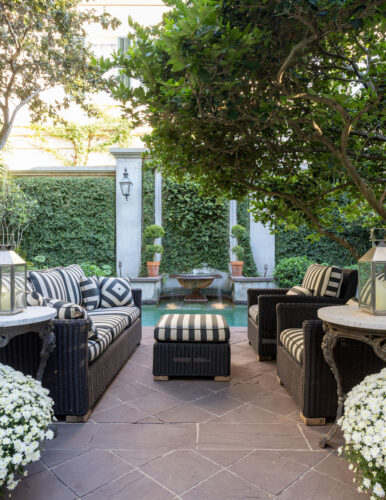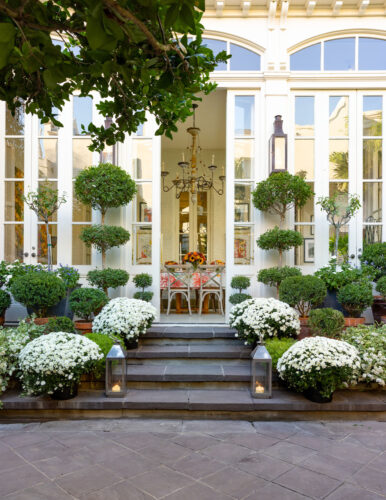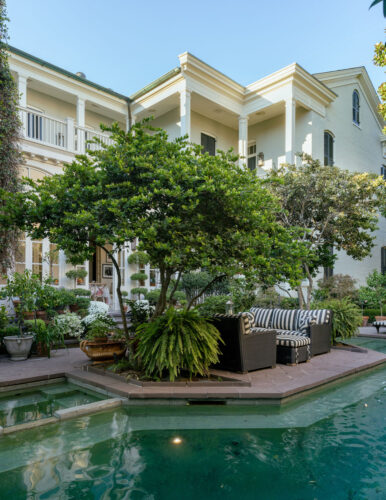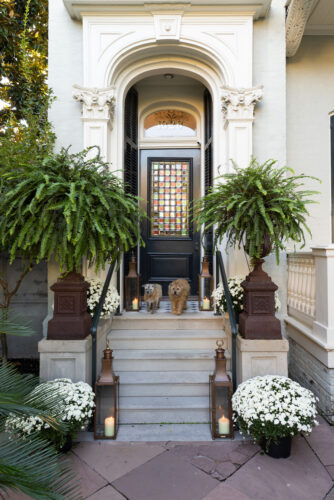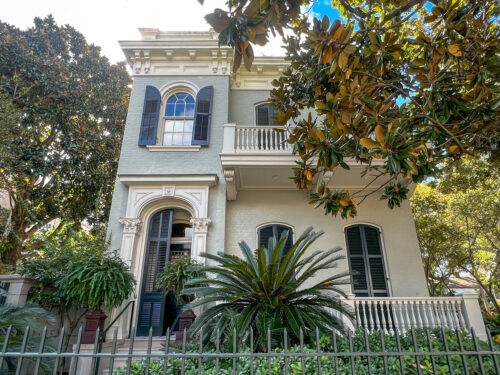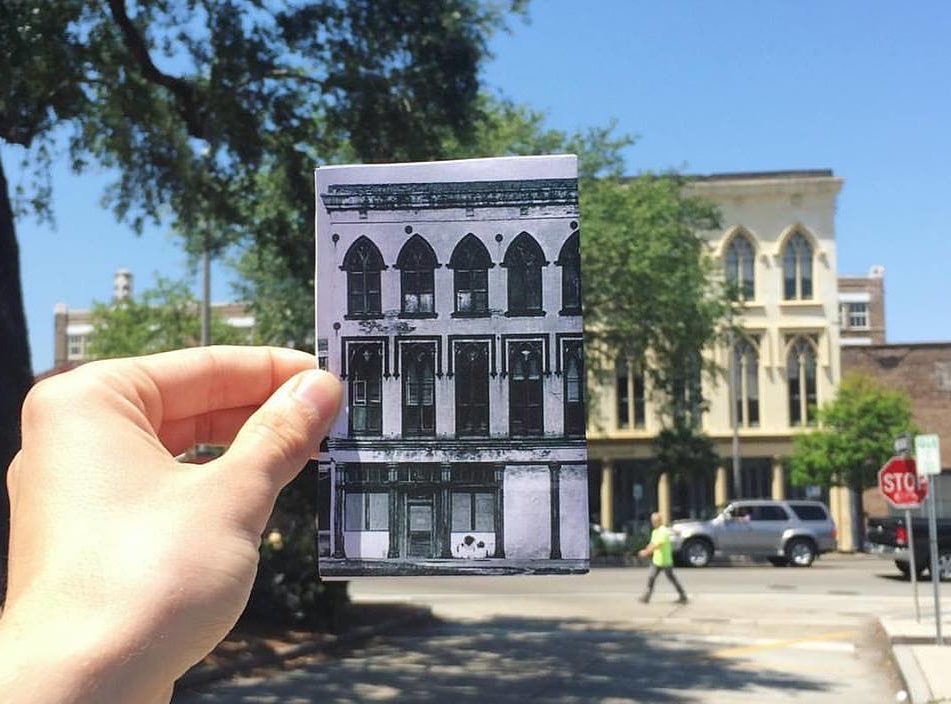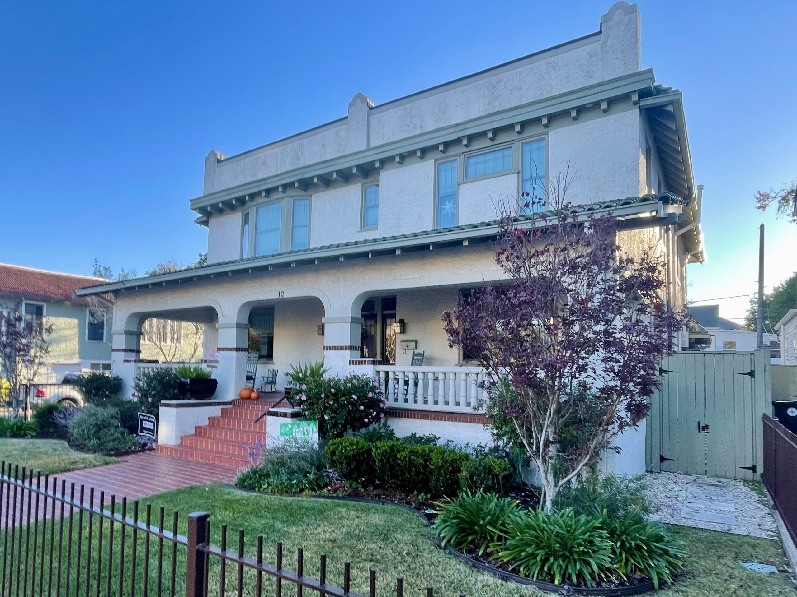Tour this home at PRC’s 48th Annual Holiday Home Tour. Click here to learn more & get tickets.
For the past decade, Scott K. James and Gregory Morey have been the owners and stewards of the stately Italianate home at 1328 Felicity St. Together, they have renovated almost the entire house, updated portions of the garden and filled the property with a sophisticated mix of antiques and contemporary furnishings, vibrant color and important art, most of it culled from homes they’ve owned in and around New York City.
James, an architect who worked in luxury retail, and Morey, who worked in finance and technology, spent 30 years in New York before moving to New Orleans. As a Tulane alumnus, Morey had a longtime connection to the city, and the couple moved here in 2012. Morey, who grew up in Miami and Houston, also knew descendants of John Augustus Blaffer, who had the home built in 1859 (with architect Charles Lewis Hillger and builder Ferdinand Reusch).
In the 1970s, a prominent New Orleans family related to the Blaffers worked with Koch & Wilson Architects to restore the house, then divided into apartments, back to single-family usage. A later owner further renovated portions of the home, turning an existing porch into a garden room and working with landscape architect Rene Fransen to install a lush courtyard and pool. During that time, the home’s interior was featured in Elle Décor.
Today the house is a blend of James’ preference for modernist design and neutral palettes and Morey’s affinity for maximalist interiors with hues of blue, greens and cooler jewel tones, 21st century art and antique china.
“I’m a modernist,” James said. “I like using today’s materials and technology. But when you buy an 1850s Italianate house in a historic New Orleans neighborhood, you have to adapt. We took our cues from the architecture. Contemporary art in a historic place makes the house come alive and updates it. I love the contrast. We want to live in the present, not the past.”
The entrance hall’s Chinoiserie wallpaper by Quadrille establishes a subtle introduction to the color in the living room and an immediate announcement of the art collection, which includes numerous works by local artists. The living room features French blue lacquered walls, an ornate gilded mirror (from a Magazine Street antique store) above the original mantel, a neoclassical settee, a pair of mid-century Maison Jansen sideboards, a contemporary mid-century coffee table of metal and glass and a baby grand piano. James modernized the pair of antique gilded Russian chairs near the fireplace with abstract collages of geometric silk panels by designer Miles Redd, which he placed together like a puzzle. The curved walls (more typical of Art Deco design), ceiling and pocket doors are believed to be original to the antebellum house.
Photos by Sara Essex Bradley
The dining room’s furnishings include a contemporary mahogany table with Louis XVI Maison Jansen leather upholstered chairs and a pair of gilded neo-classical consoles with carved eagle figures. Cream walls, a high gloss ceiling and a simpler edit of colors give prominence to the artwork and provides a transition to the neutral palette of the kitchen, which James designed in 2016.
“It was a question of how do you do a modern kitchen in a historic house,” said James, who wanted the kitchen to be in sync with its architectural surroundings and have current relevance.
During the kitchen renovation, James took the room’s colors from the exterior and added shallow arched details to the cabinetry below the cabinets to mimic the shallow arched windows found throughout the house. “The cabinets are the color of the brick, the trim is the color of the exterior window trim, and the island is the color of the shutters,” he said.
Standout details include dual sinks with aged brass fixtures by Waterworks, a metal vent hood, a huge antique lantern above the island repurposed from Morey’s spacious Manhattan loft, and a classic cube pattern cement tile floor inspired by French bistros of the 1920s. James designed the breakfront fabricated from river cypress to display some of Morey’s china collection.
The bar is designed around a back-lit slab of blue agate from India. “After the installation, we realized the shapes look like oyster shells,” said James of the concentric circles in the agate.
The repositioning of the former kitchen’s windows allowed for a triptych of French doors that provide better flow to the sunny garden room, which in turn leads to the pool and garden. The fountain, replicated from an old sugar plantation container and centered on the garden room French doors, is a focal point for both the garden and the house.
“What I love about the pool is that it is painted a taupe color, so the water reads more like a natural pond not a swimming pool, and it completely envelopes the outdoor sitting area,” James said.
Morey is also partial to the pool and to the garden room, which he describes as an oasis in the middle of the city.
At the side of the courtyard garden, shaded by a huge magnolia and tall palms, is the refurbished carriage house, which serves as a guest house. The remodel of the carriage house included the necessary removal of an exterior paint (which resulted in the masonry structure’s existing patina) and the interior sealer, which was replaced with a lime wash that allows the bricks to breathe and release moisture.
The owners’ holiday décor traditionally incorporates garlands of gold-painted magnolia leaves that James makes from the trees on the property. “I usually do a flocked Christmas tree as it reminds me of the Rocky Mountains in Utah where I grew up,” James said. Potted amaryllis planted in October are placed throughout the home.
Tour this home at PRC’s 48th Annual Holiday Home Tour. Click here to learn more & get tickets.
Photo gallery
Click images to expand. Photos by Sara Essex Bradley.



