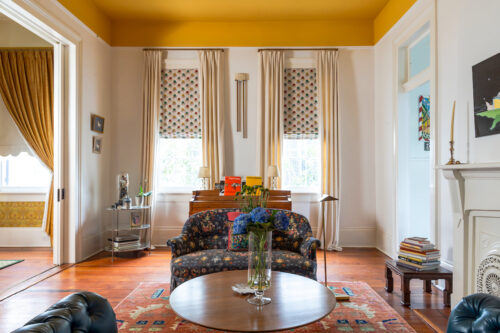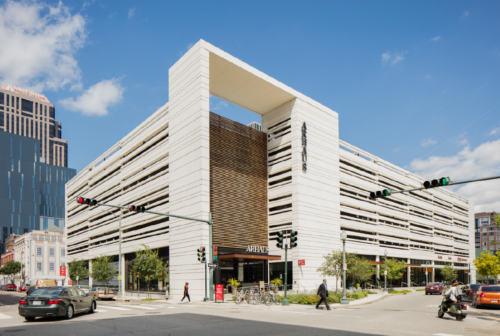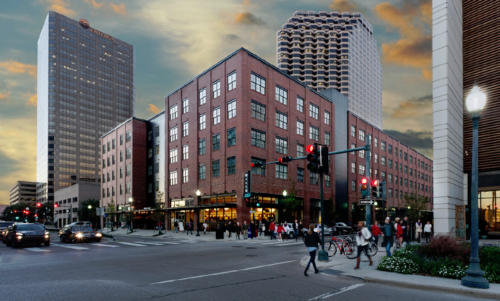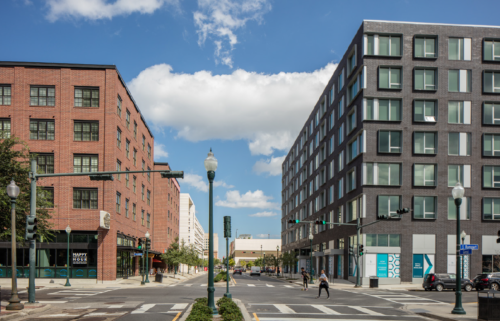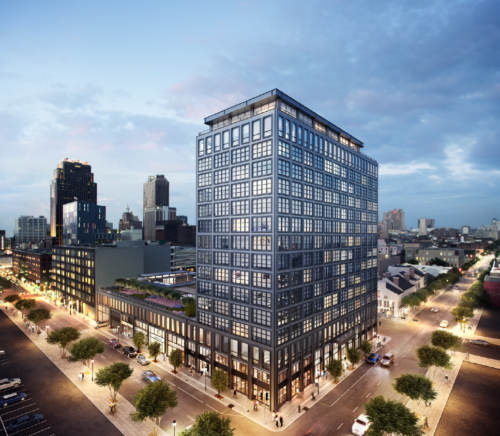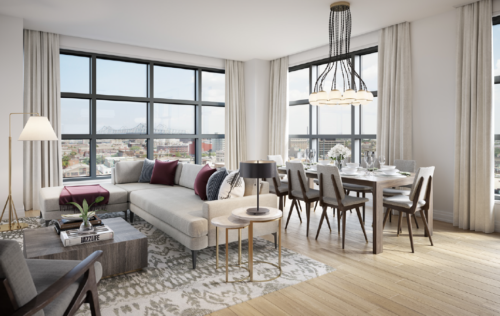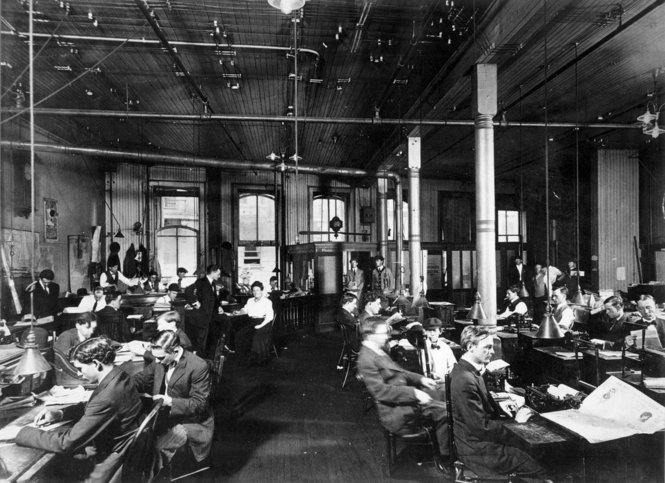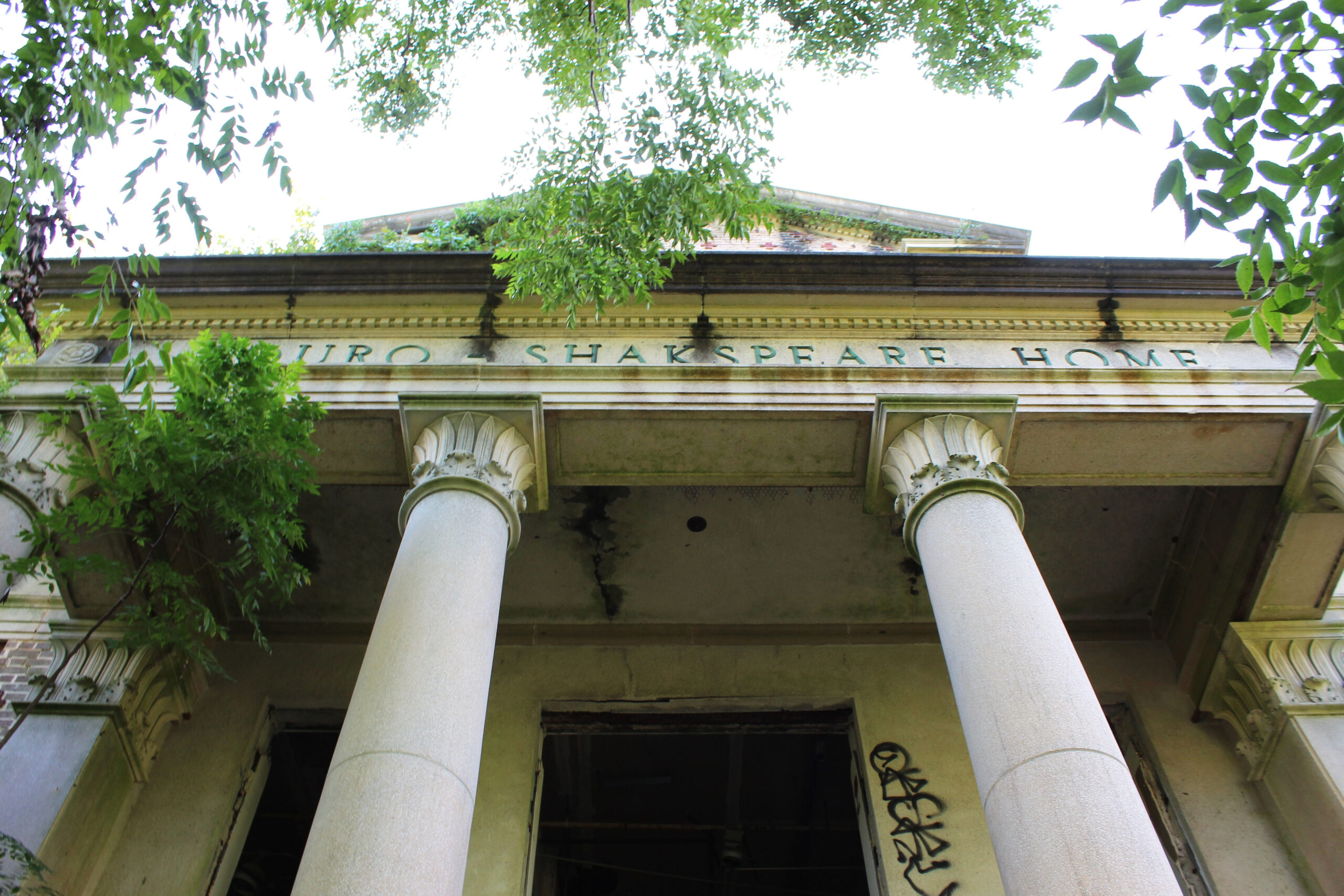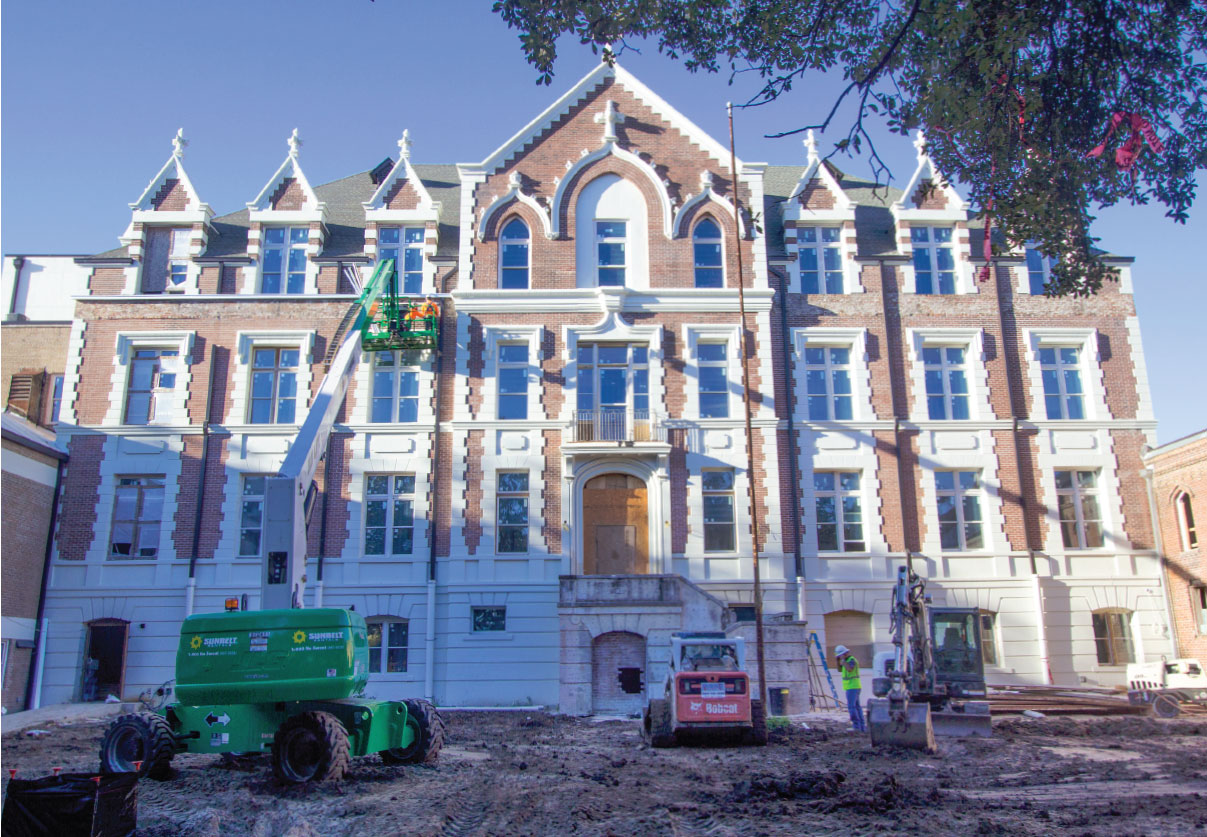For decades, the stretch of upper Lafayette Square along O’Keefe Avenue in New Orleans’ downtown, above the art museums and restaurants but below the Superdome, sat empty, a sea of parking lots punctuated by vacant buildings. It hadn’t always been that way — the area had once been filled with a variety of businesses, as it sat adjacent for nearly a century to the bustling Poydras Market, one of the city’s many public food halls. Restaurants, shops, launderers, saloons, stables and even lumber and steel mills lined what was then called Phillipa Street, today O’Keefe, until the middle of the 20th century, when much of New Orleans’ downtown, like historic urban areas across the country, fell victim to desires for modernization and suffered rampant demolitions.
New structures were never built after the demolition spree, though, hence the proliferation of surface parking lots. Lucrative as they are, parking lots do nothing to enliven a neighborhood; and when there is an abundance of lots in one area, it is an absolute deterrent to residential and commercial vitality.
The earliest photograph of the Poydras Market, captured by Marshal Dunham in 1864-1865
Today, the block facing O’Keefe Avenue and Girod Street look and feel entirely different. People are strolling the streets. Diners chat and eat at tables outside of restaurants. Shoppers go in and out of new stores, which offer everything from clothes to furniture to convenience items. The area has been transformed — indeed, it has a whole new identity, now a new neighborhood within the Central Business District. Welcome to the South Market District.The South Market District is the vision of the two principals of Domain Companies, Inc., Matt Schwartz and Chris Papamichael. The two Tulane-educated real estate developers were working in New York when Hurricane Katrina hit, and they immediately began planning ways they could help the city rebuild in the weeks following. “We focused on creating mixed-income housing — we felt strongly that New Orleans would come back and its core industry would return,” Schwartz said. “Given the level of housing damage at the time, there was a need for high-quality mixed-income housing.”
The duo was on the first commercial flight to New Orleans from New York once MSY reopened, and they set to work acquiring land on the Tulane Avenue corridor to build mixed-income housing. Four buildings — the Crescent Club, Preserve, Gold Seal Lofts and the Meridian — brought nearly 800 units of housing to an area of Mid-City adjacent to both downtown and the courthouse by 2009.
After that development was complete, however, the city’s climate had changed, Schwartz said. “We saw the film industry take hold; there was a re-envisioning of the city’s health care system with the development of the new Medical District; the charter school movement was well under way; the Idea Village was generating momentum and entrepreneurship,” he said. “Our thought process began shifting from delivering projects that help from a recovery perspective to helping advance this new economy in New Orleans, and its diversification and growth. We realized there would be a demand for downtown core housing.”
There weren’t many buildings or areas in New Orleans’ downtown, however, that were big enough to allow Domain to develop on the large scale that they envisioned. Schwartz and Papamichael began eyeing the proliferation of surface parking lots along Girod Street and O’Keefe Avenue, knowing that the overall acreage those sites provided would allow them to make a significant impact. More than just building new structures, they could reinvigorate a sleepy part of a once-vibrant historic area by bringing back residential and commercial offerings.
There were advantages, they figured, to building from scratch. “We learned about the challenges of developing downtown,” such as the difficulty of developing large-scale residential spaces in small, chopped-up buildings, and the challenge of attracting high-scale retailers and restaurants to locate next to buildings with negative commercial uses, such as the t-shirt shops found on Canal Street, Schwartz said. “There are retailers that will be pioneers, but for the most part they don’t want to sit next to a t-short shop for five, 10 years and wait it out. We knew if we were going to create co-tenancy, we needed to do it on scale, and these lots provided the scale.” By building new, Domain could carefully curate commercial tenants to create a shopping environment that would more easily attract retailers.
The parking lots “also provided a blank canvas,” he said. “They were underutilized,” so there was no fear of displacing existing residents. “There is nobody who is going to take issue with taking surface parking lots, a blight on our community, and turning them into something that contributes back, that stimulates economic development.”
The Park, a parking structure with first-floor retail; the Paramount, an apartment building with first-floor retail and restaurants; and Girod Street straddled by the Paramount and the Beacon, another apartment complex with first-floor commercial spaces. The buildings are the completed contributing structures of the South Market District, developed by Domain Companies in New Orleans’ downtown. Photos courtesy Domain Companies.
They looked at the separate lots around Girod and O’Keefe for a while, Schwartz said, “but the scale of South Market really solidified when the downtown streetcar on Loyola Avenue was announced. We realized not only would these sites afford us the ability to realize a mixed-use district within proximity to where everything was located today, but it would be directly connected to everything that was coming in terms of job growth and economic development of the medical district and downtown.”
They worked with architecture firm Cooper Carry to create a master site plan, locating six buildings of different heights, footprints and materials within five adjacent blocks. South Market would be a district that had it all — residential units for sale and for rent, restaurants, shops, parking, a pocket park, a nearby hotel, and proximity to transit and innumerable downtown amenities. Their concept grew stronger, Schwartz said, after Rouses Market announced its plan to adaptively reuse a former Cadillac dealership on Baronne Avenue into a new grocery store. Schwartz and Papamichael themselves had vied for ownership of the empty building in hopes of redeveloping it; however, they gave up their attempts immediately upon learning that the other interested party hoping to purchase the building was Rouses, Schwartz said. “Having a grocery store in this neighborhood is so valuable to the overall district,” he said.
With a massive plan comes a massive bill. The South Market District’s creation wouldn’t have been possible, Schwartz said, without utilizing available tax credits. New Markets Tax Credits were utilized, and the “Historic Tax Credit was especially important,” Schwartz said, as it made the Rouses development possible.
Establishing local partners was also critical for Domain to fund the proposed $450 million development. Woodward Design+Build came in early as a financial and construction partner after “recognizing its potential to transform an underutilized area of downtown New Orleans and to bring the abundance of amenities it now offers to residents and visitors alike,” said Lauren Flower, Woodward Design+Build’s director of marketing.
Partnering with Woodward early also brought the benefit of cost and time savings as the architects and developers were able to intricately plan processes. Woodward’s design/build process, Flower said, means “our in-house specialty divisions, including Design, Engineering, Steel, Millwork and Service, are all brought to the same table early in the process, giving our clients access to the best opportunity for value engineering, better controls, improved schedules and elimination of uncertainty and waste.” This proved helpful as the district’s buildings were designed and planned — each with its own distinct look and construction materials.
Before building began, Domain staff began working with the city to adjust zoning and the street grid to make the area, overall, more functional and more appealing to residents and retailers, especially in regards to Girod Street, which intersects O’Keefe. “When we started, Girod Street had seven-foot-wide sidewalks that were all ripped up, and two traffic lanes in each direction that were built to handle circulation off the Pontchartrain Expressway on [Saints] game days. But if you went down there on game days, it was just a sea of tailgating — and the sheriff’s department would block Girod with cones so you couldn’t even drive on it,” Schwartz explained. “And we realized it wasn’t even being used during the week; no one was driving down it. So we got approval to close a traffic lane, widen sidewalks from seven to 20 feet, change zoning to allow for sidewalk cafes, change the sidewalk café ordinance to allow restaurants to be open until midnight or 2 a.m. on weekends, and get approval to do infrastructure improvements. This then makes Girod the spine of the district; and, from a planning perspective, creates focal points that would encourage gathering and interactions.”
With these key elements in place, Domain began building. The South Market District, when complete, will be comprised of 1,000 apartments, 200,000 square feet of retail space and 1,000 garage parking spaces across five adjacent blocks — an investment of over $450 million total. “The South Market neighborhood fills an important niche for us,” said Kurt Weigle, President and CEO of the Downtown Development District of New Orleans. “Its design-forward new construction, combined with a dense supply of restaurants and retail, has created an environment different from and complementary to Downtown’s other neighborhoods.
“It immediately has become a fixture in the life of downtown New Orleans,” he said.
The Beacon is a 124-unit apartment building with first-floor retail. The Paramount also houses retail and dining on the first floor with apartments above; it holds 209 units. The Park, a separate building that serves South Market residents, houses bike and car parking, electric vehicle charging spots, and first-floor retail shops. The Odeon is proposed to be a 29-story, $100 million apartment tower. And The Standard, which will house 89 luxury condominiums on 15 stories, is nearing completion.
The Standard, which is under construction on the corner of Julia Street and O’Keefe Avenue, is selling the promise of luxury condo living on a scale not yet offered in New Orleans. Developing condominiums for sale is a deviation in strategy for Domain, Schwartz said. Domain Companies owns and operates rental units in Brooklyn, New Orleans, Baton Rouge and Ithaca, New York — but The Standard marks the first time units will be sold after construction. But Schwartz and Papamichael saw a need for that offering in New Orleans, Schwartz said. “We wanted to create a building that would be seen as a world-class condo project in any city,” he said.
Despite that, the real estate prices had to work for New Orleans. Here, Schwartz said, the market for luxury condos tops out at $750 a square foot — meaning a one-bedroom unit starts at $650,000.
The building’s design has an unmistakable connection to the adjacent Warehouse District neighborhood. Its wide, multi-paneled steel and glass windows are reminiscent of many industrial buildings that comprise that neighborhood.
But what makes the building truly special is that its architect — the renowned Morris Adjmi — is a native son. He is based in New York, and has designed buildings around the world, but this is Adjmi’s first commission in New Orleans. The opportunity was “sort of exciting and daunting at the same time,” he said. “I have such a high regard for the architecture of the city that creating something new was challenging.”
He’s an architect, in large part, because he grew up in New Orleans, Adjmi said. “But pretty early on I decided that I didn’t want to copy what was there, but build architecture that related to the surrounding buildings and to the history and context of the place,” he said. Adjmi is known for designing buildings that are modern and fresh, yet are clearly inspired in part by, and fit in well with, the historic neighborhoods that surround them. Schwartz and Papamichael admired many of his buildings or historic building additions in Manhattan, Schwartz said, and were excited when they learned Adjmi was originally from New Orleans. “It was almost too good to be true,” he said. “His notoriety is important to this project.”
Though the building is far taller than any others in the immediate vicinity, when designing The Standard, “I was influenced by New Orleans’ architecture — historic and mid-century modern, including City Hall,” Adjmi said. The building will feature a lobby that doubles as an art gallery; nearly 30,000 square feet of outdoor amenities, such as a pool and a pet play area; a library; a clubhouse; and a full-time concierge. Units will be the definition of luxury, with floor-to-ceiling windows, white-oak flooring and top-of-the-line finishes.
The materials chosen for this building has made its construction a challenge, but Woodward Design+Build has managed to complete each step ahead of schedule. “The cast-in-place concrete structure required a tremendous amount of coordination and cooperation amongst the various trades involved with its construction,” Flower said. “The exterior skin (metal stud framing, gypsum sheathing, waterproofing, windows, and metal panels) went up directly behind the concrete structure and was substantially complete approximately two months ahead of schedule.”
One of the firm’s biggest challenges while constructing The Standard, and all of the South Market District’s buildings, has been the location. “The project has been logistically challenging due to the constraints associated with building in the core of a bustling downtown business district,” Flower said. “With very little room to move or stage materials, our teams have worked creatively within the construction footprint on the utilization of equipment, as well as making just-in-time material deliveries. This is important to our team not only for project and jobsite coordination, but also because we are conscious of the impact that a large building project can have on vehicular and pedestrian traffic and we want to be good neighbors during our time in the area.”
It is estimated that residents will begin moving into The Standard in Spring 2018. Construction on The Odeon will become Domain’s next focus; a sixth building, the final in the South Market District, is planned to be adjacent to The Odeon, but details on that structure have yet to be announced.
Renderings of The Standard, a new condominium building designed by New orleans native Morris Adjmi

