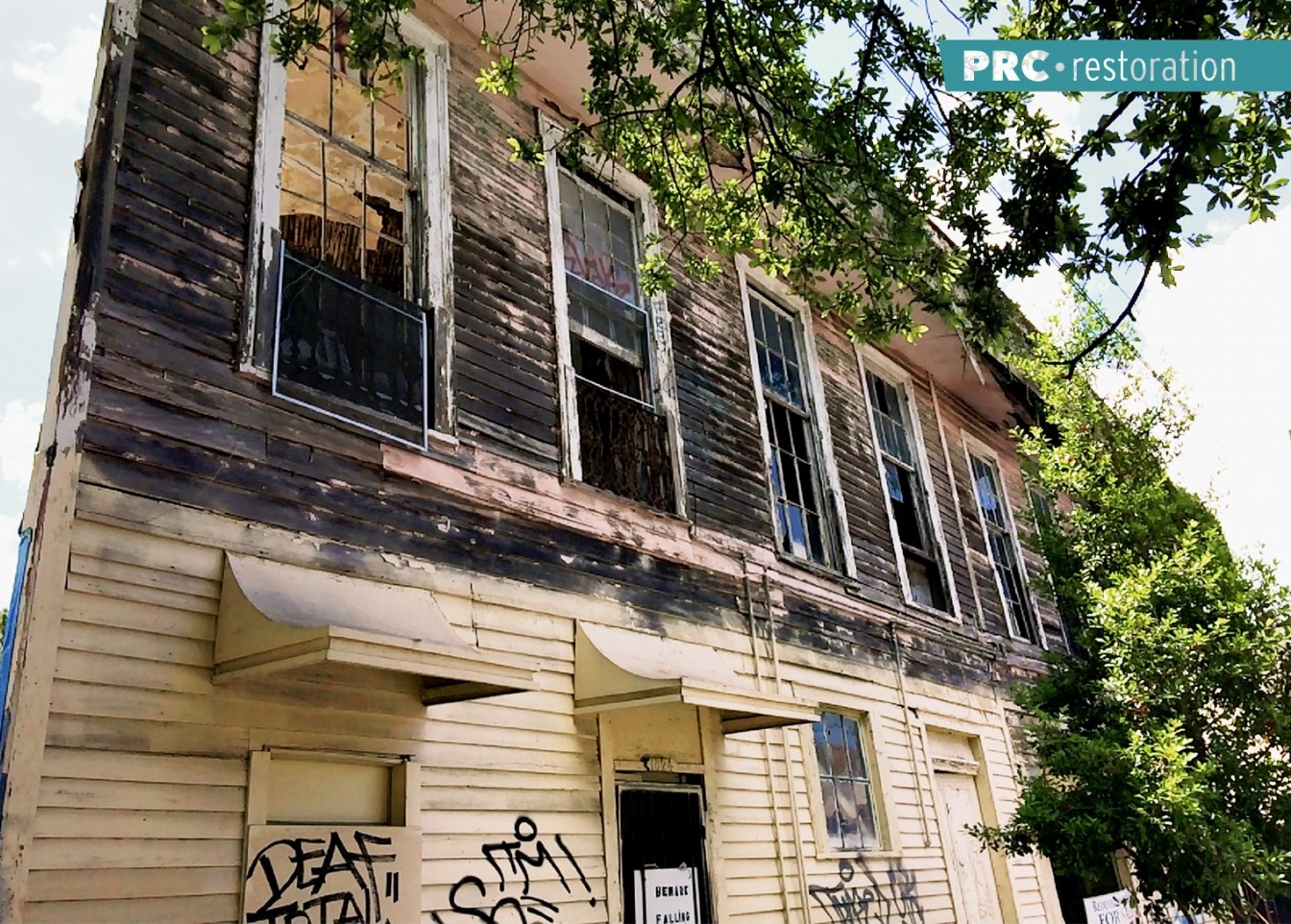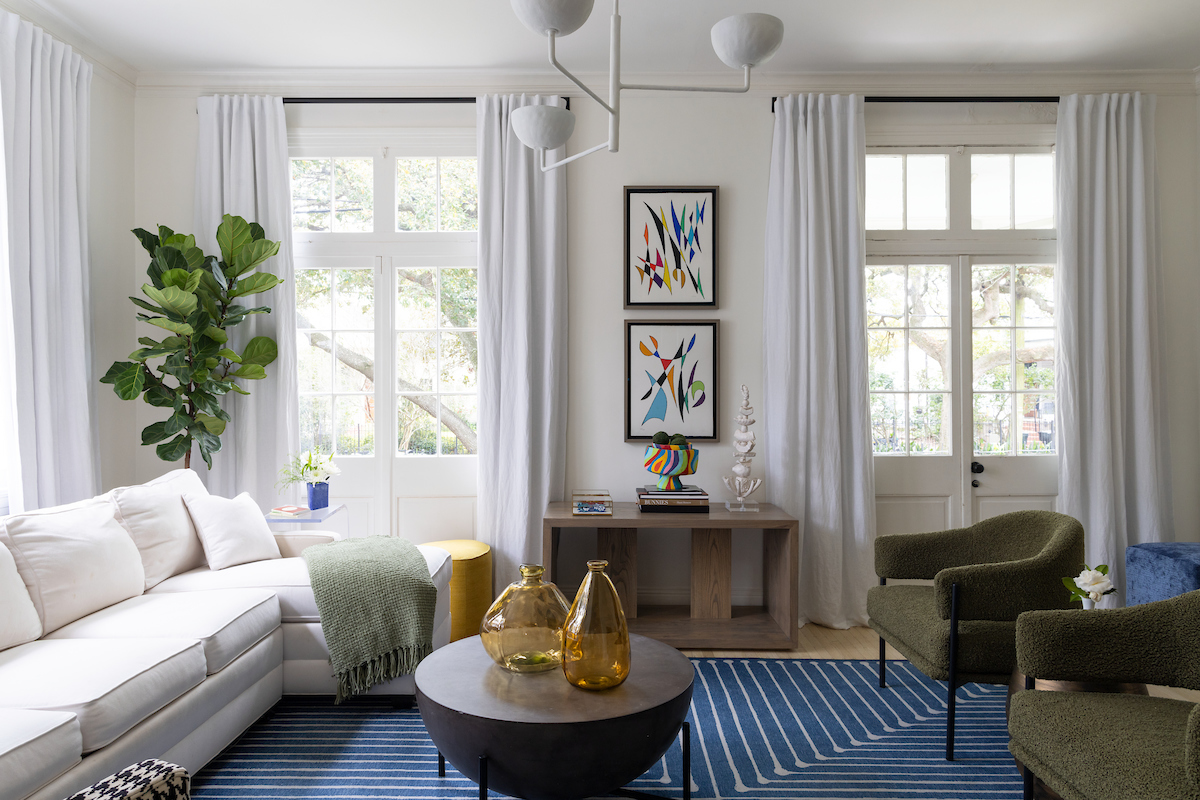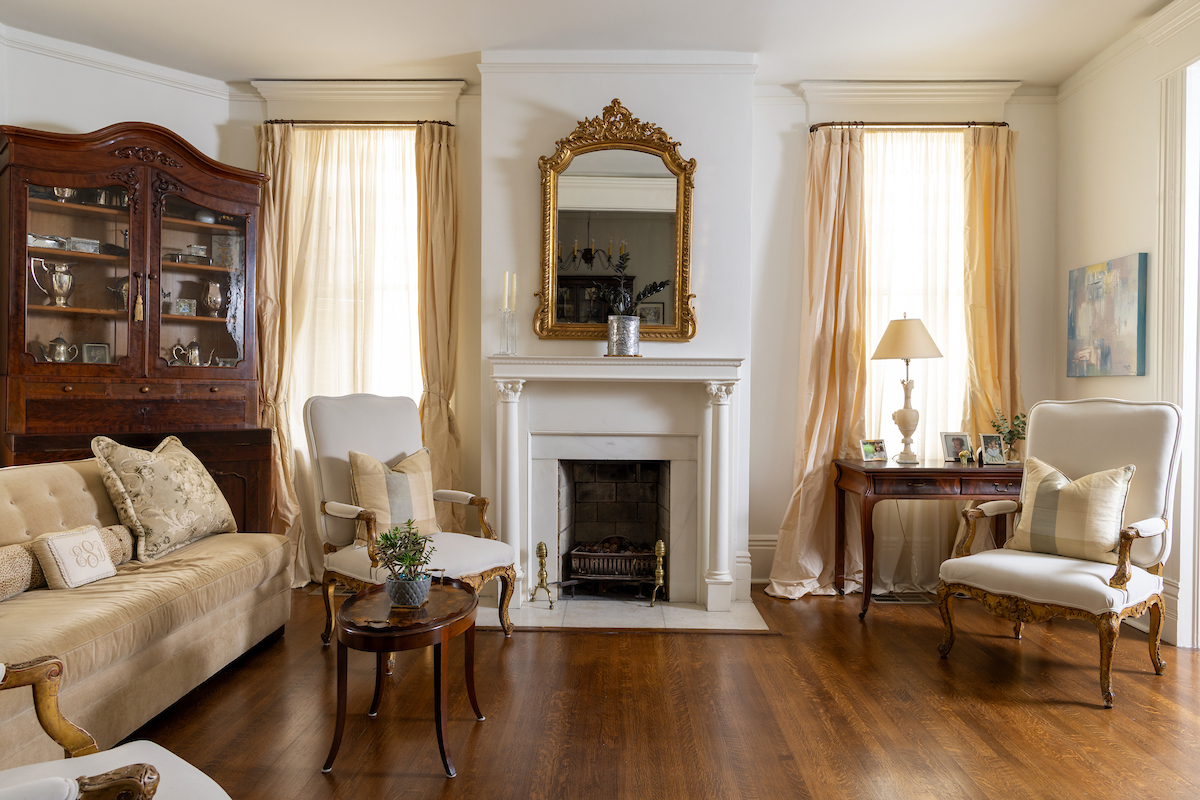Its angular shape, large horse-carriage opening and prime location has long made 1824 Sophie Wright Place a memorable historic structure in the Lower Garden District.
But many may know the 1850s building by its threatening nature alone — the vine-covered structure for years has seemed to lurch over the sidewalk, its rotted wooden planks gaping, daring anyone to walk past or park nearby.
It was originally two buildings, both built in 1857, according to Beth Jacob of Clio Associates. The two became one when the facades were connected in 1879 by a German baker who owned 1828 Sophie Wright Place and wanted to expand his business, which served customers at the Magazine Market on the next block.
He acquired 1824, connected the two buildings with a gallery and projecting cornice, and located his bake ovens behind the building, accessible via the large carriageway in the middle.
The building was used at various times for retail, offices and residences.
Officials with the First Spanish American Baptist Church, located next door, acquired the building in 1989 and had plans to renovate it. However, the church was never able to raise funds to revive the building, said Realtor Katie Witry. Instead it languished, with citations and liens piling up.
The church decided to sell the structure last year on one condition: That the lot would be subdivided so the church could keep the backyard as parking space for their older congregants. The church received 17 offers from potential buyers, Witry said.
“We had people offer up to a million dollars” for 1824 Sophie Wright Place and all of the church’s holdings, she said. “But the church said, ‘It’s not about the money for us.’ They want to keep their home so their members can worship there as long as possible.”
The winning bid was that of Wes Michaels and Elizabeth Mossop with Spackman Mossop and Michaels, a landscape architecture firm that works in New Orleans and across the country. “Wes and Elizabeth’s offer wasn’t the highest, but it was more about being a good neighbor,” Witry said. “They were going to be owner-occupants; it felt like they were the most likely to get this renovation on track.”
“We were looking for a new office building, and when we saw [1824 Sophie Wright Place], we knew it was perfect,” Michaels said. The building’s dilapidated state was intimidating, but he and Mossop, with help of studioWTA, had vision for how beautiful it could be with the right restoration.
The building’s ground floor, over 2,000-square-feet, will become two apartments. Because of its deteriorated state, that portion of the building will essentially be rebuilt, said studioWTA designer and project manager Natan Diacon-Furtado. The second floor, however, is in relatively good shape, he said.
The second floor, which will serve as Spackman Mossop and Michaels’ new office, still has many original features including pocket doors, fireplaces and mantels.
The sale suffered its share of drama: The building was placed on Sherriff’s Sale while the sale was under contract, an error that had to quickly be remedied. And after Michaels and Mossop acquired the building in the summer of 2015, they had to save it from City-led demolition.
Michaels received notice one afternoon in April 2016, after a few days of heavy storms, that the City was getting ready to tear down the structure.
He tried to explain to officials that he was waiting for permits to be allowed to stabilize the structure, but a demolition contractor showed up on site, and Michaels had to sit for hours guarding the building.
Luckily, several concerned city officials teamed up with the owners and others to ensure that the building was spared. The work permits that Michaels and Mossop had been waiting for were granted soon after.
Michaels hopes that the work will be complete by summer 2017. He is working with Clio Associates to submit state and federal historic rehab tax credit applications to help finance the project.
More to come when this exciting project concludes.






