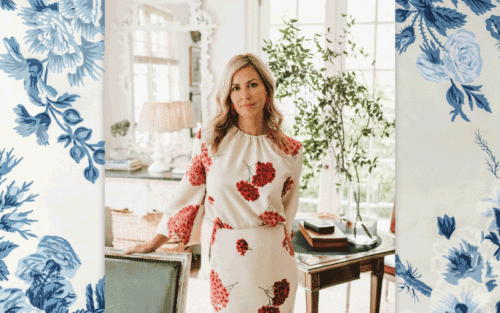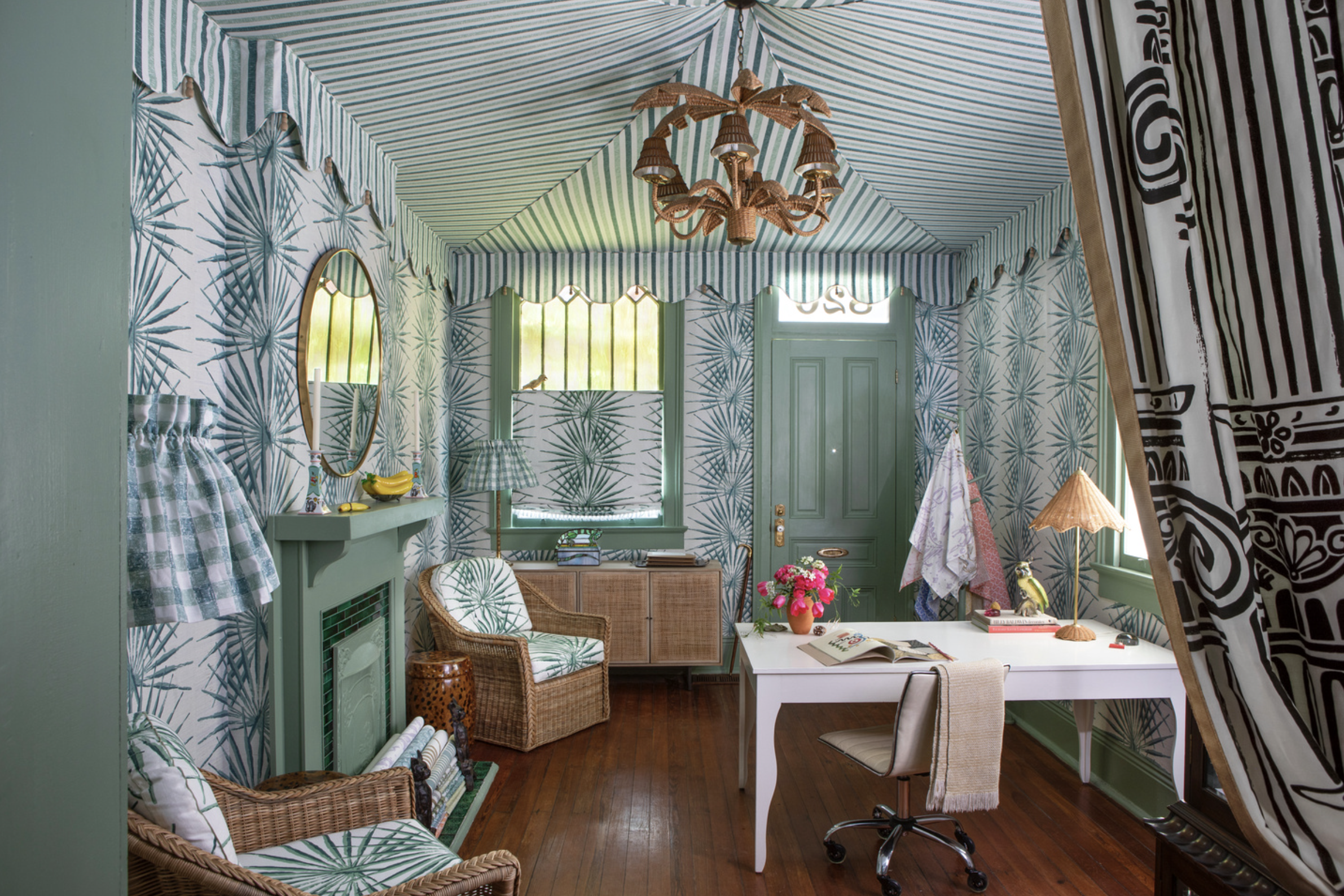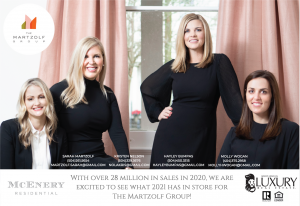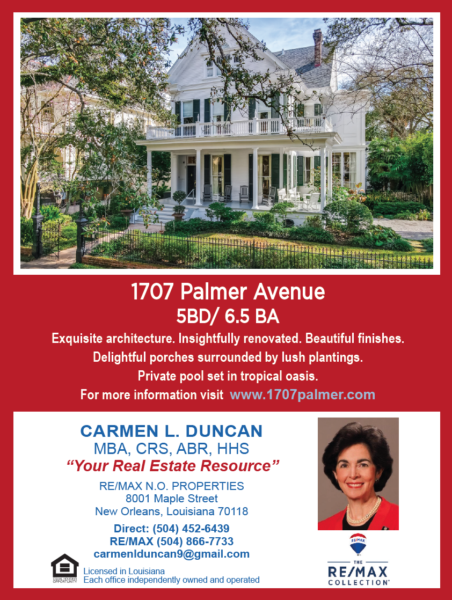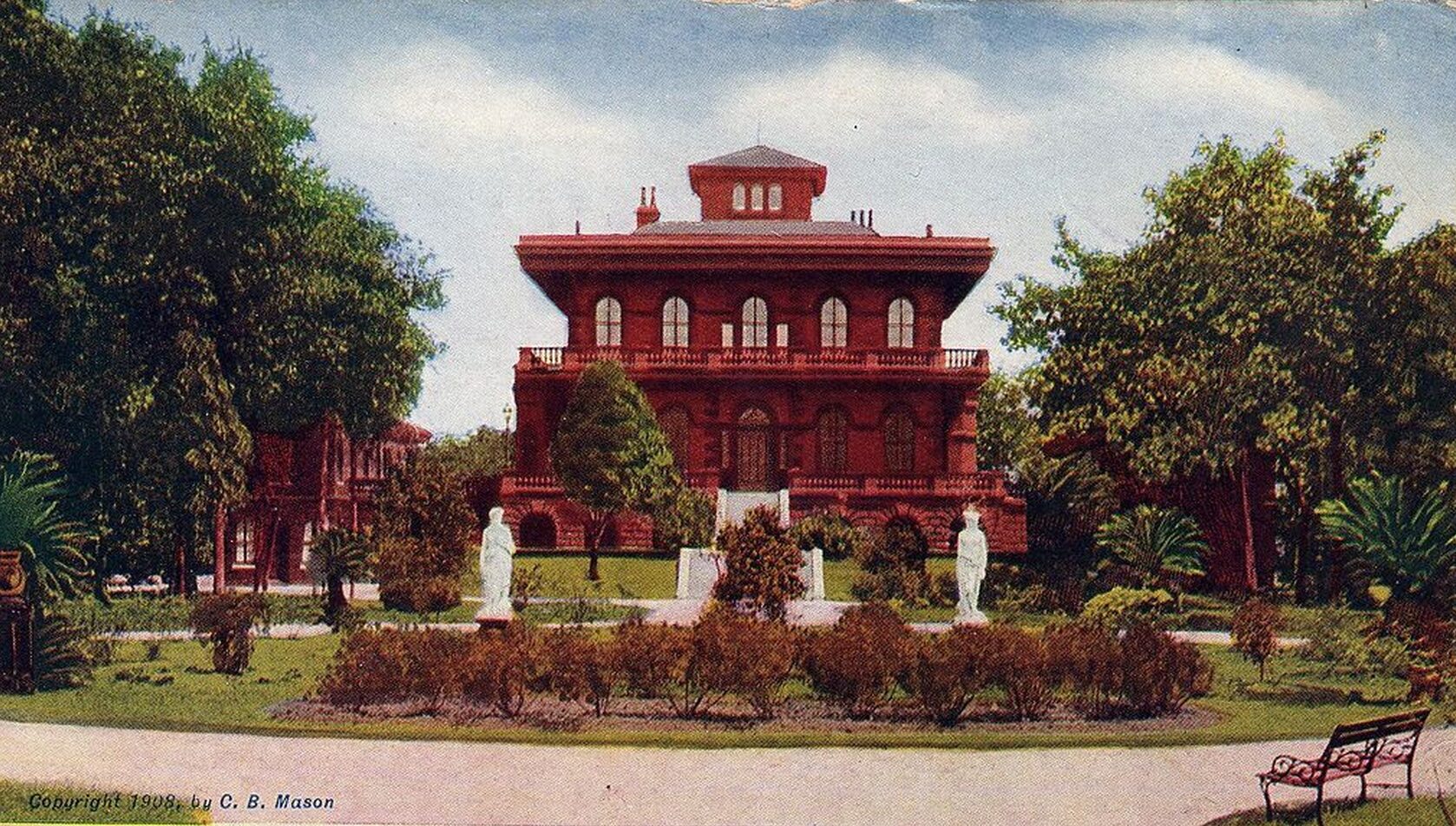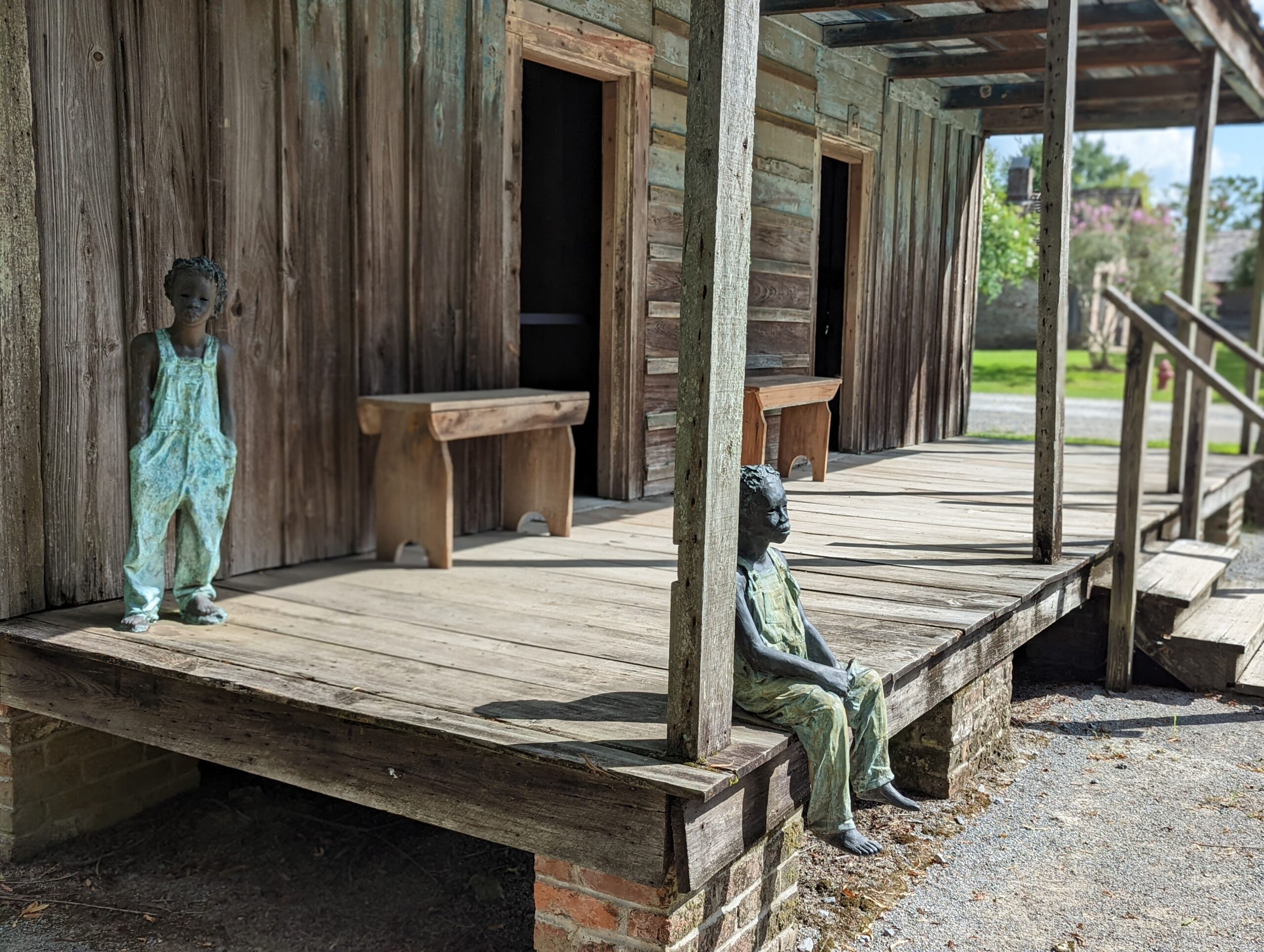Photo by Jacqueline Marque
Visit this historic home and seven other examples of New Orleans’ vernacular architecture at PRC’s Spring Home Tour presented by Entablature Design + Build and Entablature Realty on April 22 and 23.
As children, Kathleen “Beetle” Hillery and her cousin Hillery Gazzaniga spent Tuesday afternoons at their grandmother’s house. Now, as adults, they spend their days working together at 820 Olga St. The double shotgun’s left side serves as the headquarters for Palm Orleans, Hillery’s fabric and wallcoverings company, while the right side is a one-bedroom apartment.
Hillery started Palm Orleans in 2016 from an attic apartment overlooking the Mississippi River and Audubon Park. In 2019, she purchased the asymmetrical double shotgun — with its right side set back from its left— on Olga Street in the Parkview Historic District. The simple façade features elements of the Queen Anne style: fish-scale shingles in one of its two gables, modillions under the cornices, paneled front doors, and a diamond- and picket-shaped stained-glass window on its left side.
Using contractor Pedro Nunez, Hillery embarked on a nearly two-year renovation (including Covid-related setbacks) that focused mostly on aesthetic changes and creating distinct zones. The Studio, as the cousins call it, in the front two rooms features Hillery’s office, a workroom with Gazzaniga’s desk and a large center table for cutting fabrics. “The Suite” starts in the hall and includes a tonal-colored full bathroom, a bedroom-like room where bolts of fabric are stored behind a ceiling-hung canopy, the kitchen and a library lounge.
Interior designer Ware Porter helped craft the headquarters’ design, which both Hillery and Gazzaniga called “maximalist, but not overwhelming.”
Advertisement
Different patterns of Palm Orleans’ fabric and wallpaper — installed by Ric Fisher of Fisher Wallcoverings — envelop every room, giving each a distinct motif. The trim, doors and ceilings were painted with rich hues chosen to complement the displayed patterns. Furniture, some of which came from estate sales, helps create a lived-in look.
The renovation kept original elements, such as the picture railing and the nonfunctioning fireplaces. The office fireplace’s emerald green tiles inspired the color choice of the Cabana Stripe Ribbon fabric-tented ceiling and the Palmetto Stripe wallpaper (both in Lake Lagoon). Cat-shaped fire andirons placed on its hearth hold rolls of in-development patterns.
There were more extensive updates in the kitchen to create its picnic basket-inspired design. Upper cabinets were removed to make way for open shelving, new white stone countertops and a new single-bowl sink were installed, and the builder-grade gas stove was swapped for a retro-looking white one.
In the rear laundry room, the black-and-white linoleum floor was covered with natural fiber carpet to create a lounge that the cousins call the “cabana library.”
The room saw an unusual installation of the Cabana Stripe Ribbon (in Spritz) wallpaper. It was hung horizontally across the walls and ceiling to mimic a sunset and paired with a similarly hued Sazerac Stitches chandelier. “There are a lot of little playful touches everywhere,” Hillery said. “It’s a fun house without being a crazy house. All the colors talk to each other, but each space is its own thing.”
PRC’s Spring Home Tour, presented by Entablature Design + Build and Entablature Realty, will open the doors to eight stunning private homes with smart, innovative renovations that showcase the livability and versatility of the city’s historic architecture.
Saturday & Sunday, April 22 & 23,
10 a.m. to 4:00 p.m. each day
Parkview and Bayou St. John neighborhoods
Learn more & buy your tickets today!
Advertisements



