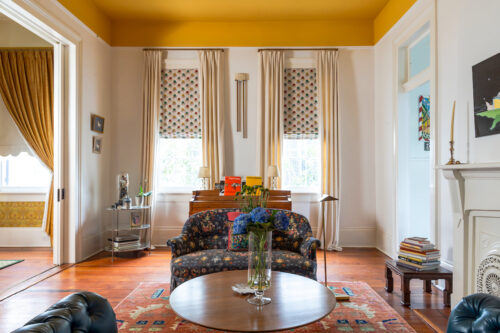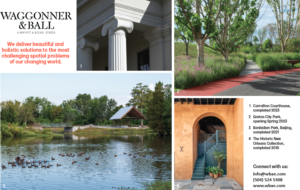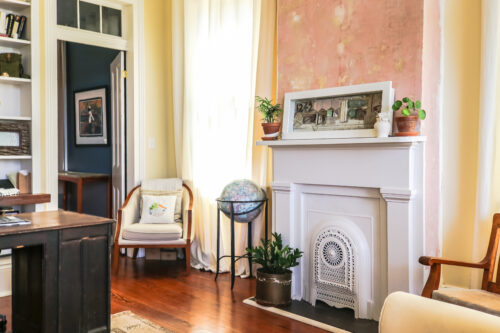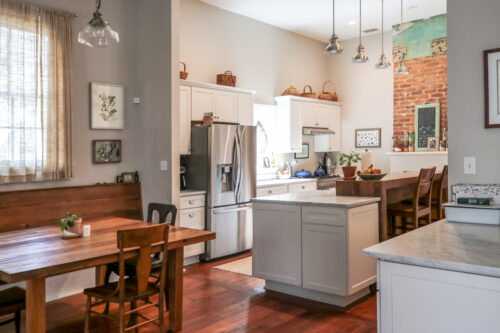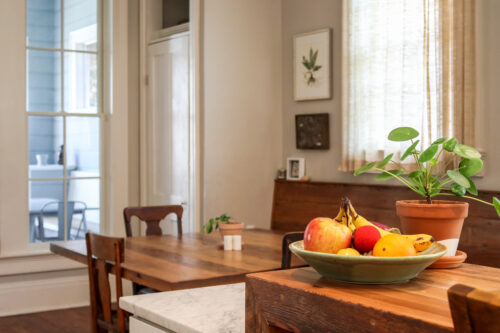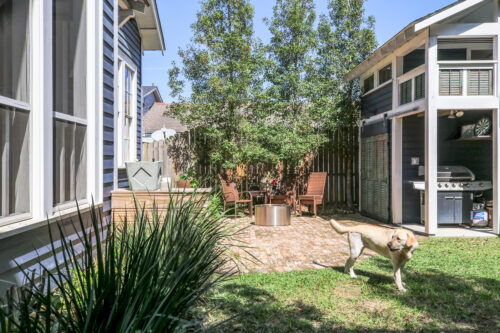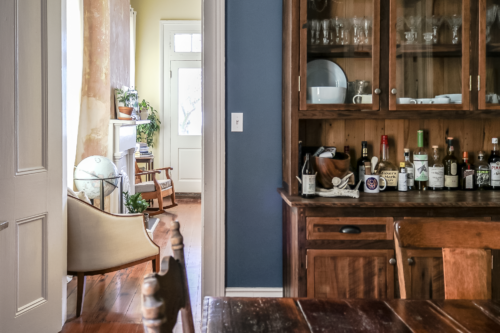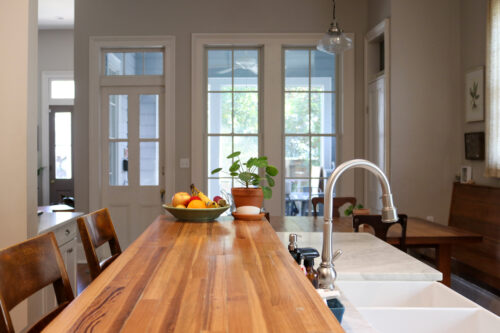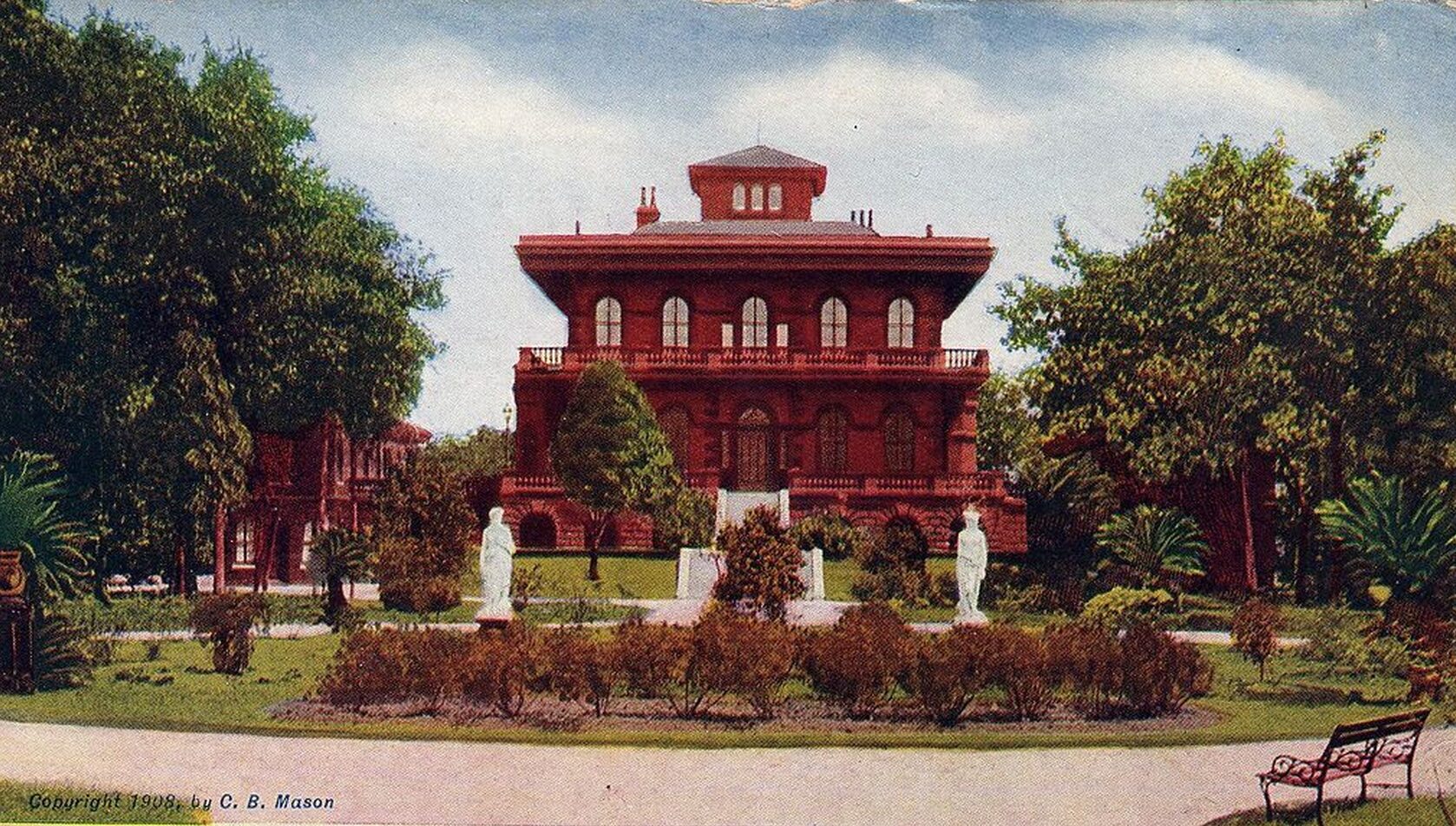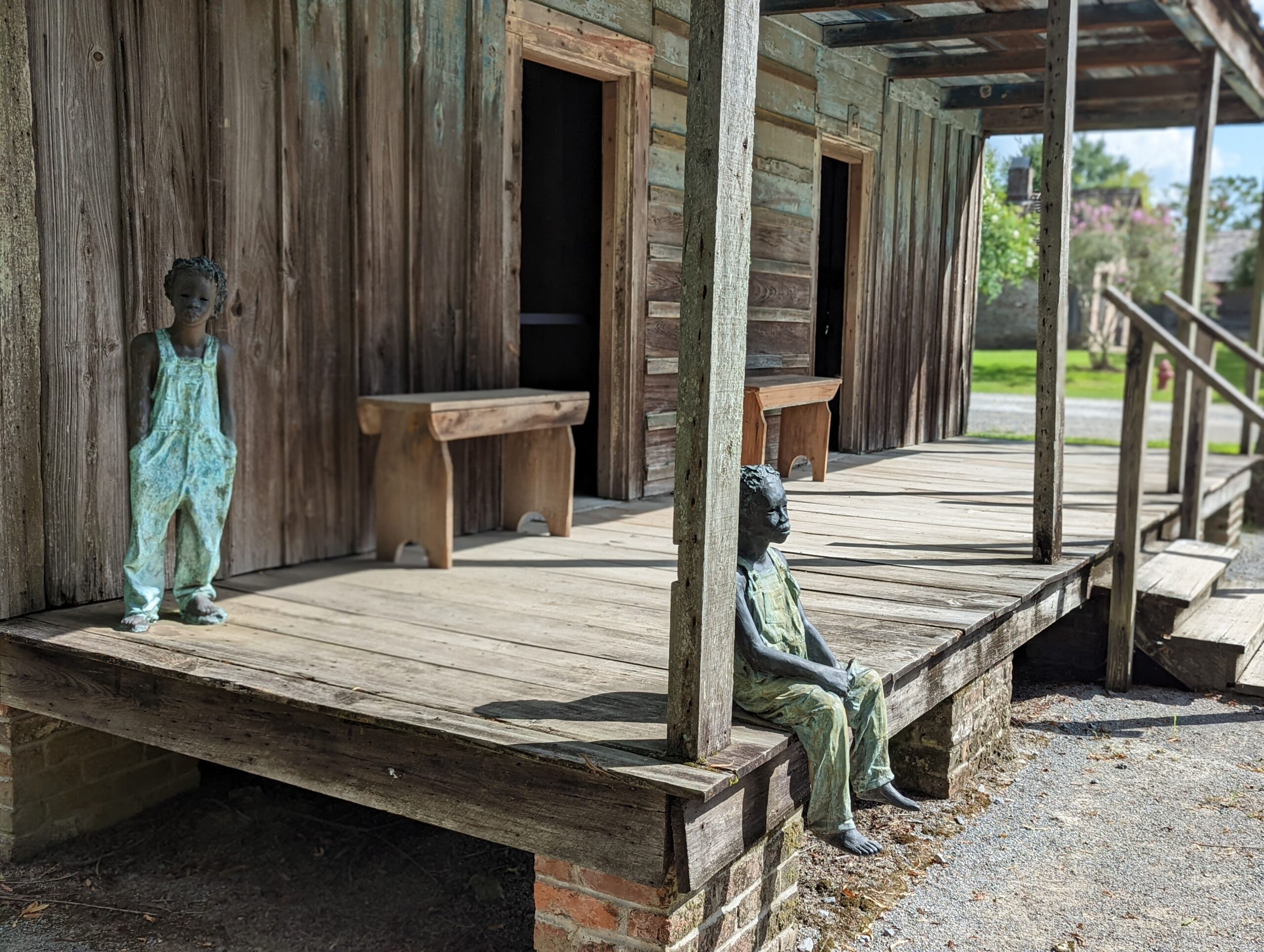Header photo by Liz Jurey
Visit this historic home and seven other examples of New Orleans’ vernacular architecture at PRC’s Spring Home Tour presented by Entablature Design + Build and Entablature Realty on April 22 and 23.
Jennifer and Jack Carey could see the potential in the Bayou St. John property they found in 2014 through their friend and Realtor Katie Witry. But they needed help to turn the long-abandoned center-hall cottage on Moss Street into a livable home for their growing family.
The couple turned to Jack’s parents, Clif and Shauna Carey. After some convincing, Clif, an architect and construction manager just starting his retirement, and Shauna, a retired art teacher, moved from their Illinois home to New Orleans to oversee the nearly two-year gut renovation.
Working with local architect Megan Bell, Clif drew plans that kept the center hall as the spine of the four-bedroom, three-and-a-half-bathroom layout with plenty of living spaces. Key components of the design included preserving original elements — among them the fireplaces, the cypress siding and the heart pine flooring — and reusing materials salvaged from the house.
Believed to date to 1880, the raised cottage — as an 1899 auction listing described it — originally belonged to the Larose family. They were commission merchants who managed a small fleet of ships and conducted business from their property along the bayou, according to an article written for the New Orleans Architecture Foundation’s 2019 tour.
William Shanks later acquired the house. By 1918, he converted it from a single to a two-family dwelling to accommodate his extended family, the article states. The center hall was allocated to one side; a new front door was added to the other; and an existing side gallery was removed. The exterior got Craftsman details.
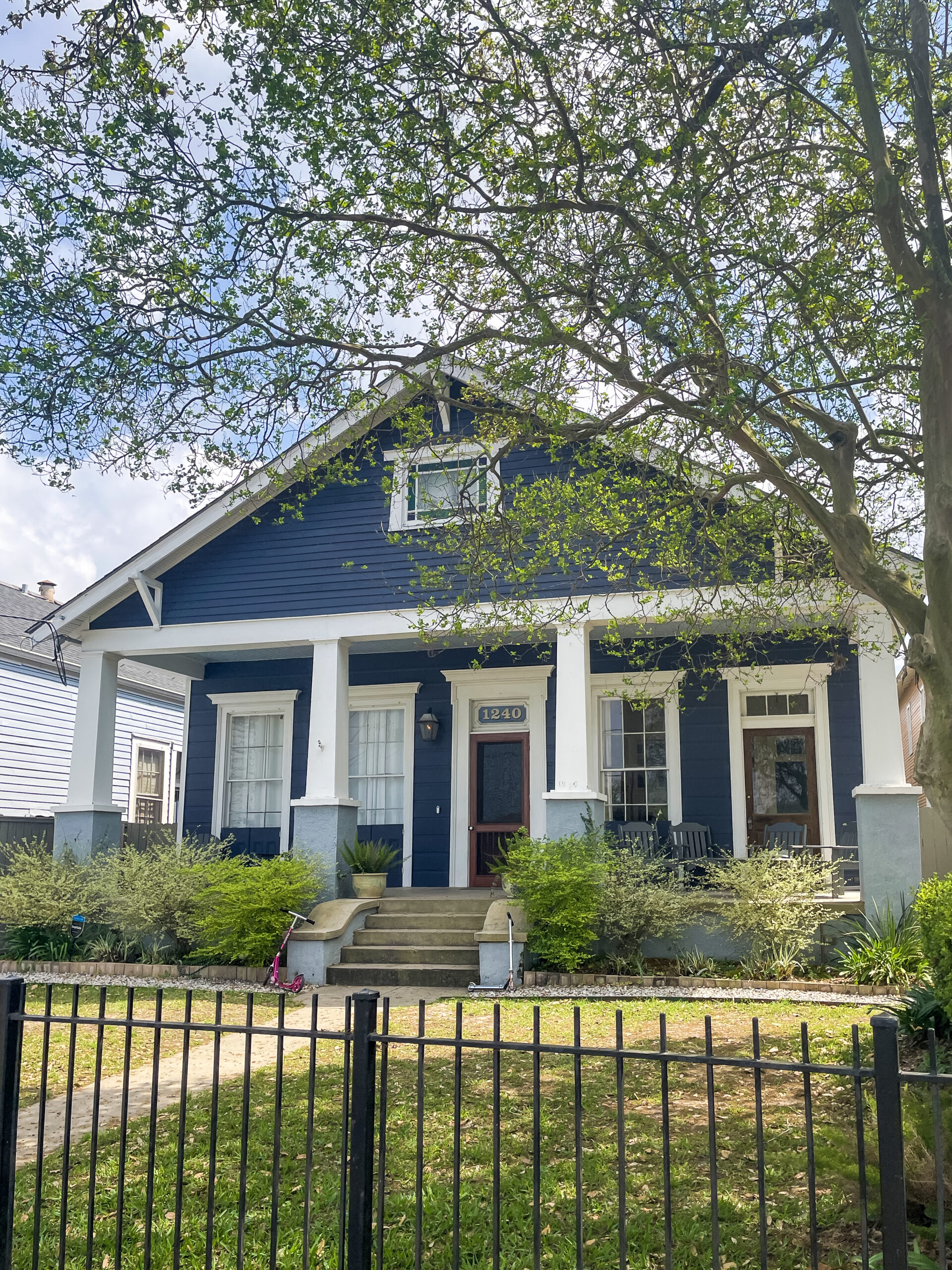
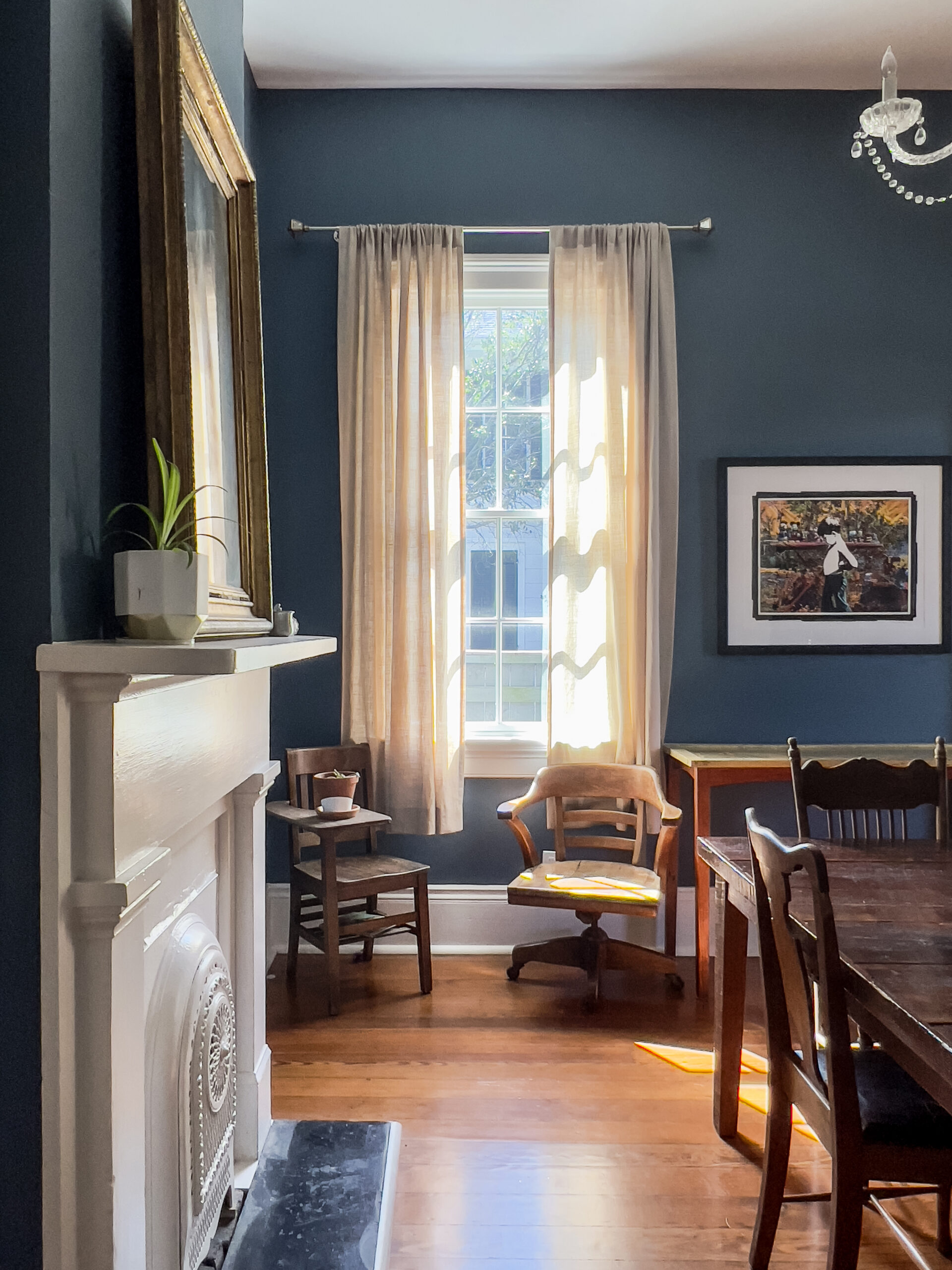
Photo 1 by Davis Allen, Photo 2 by Liz Jurey
When Jennifer and Jack bought it, the house had been tied up in a succession and unoccupied for five-plus years. While the front portion and interiors were in a fair condition that needed updating, the back of the house had significant rot. They removed a 15-foot section and rebuilt the rear of the house to have a more open layout.
In the front, the center hall’s ceiling was dropped to 10 feet to cleverly hide plumbing pipes and HVAC ductwork. The renovation kept the layouts of the front rooms on either side of the center hall and raised those ceilings back to the original 12-foot heights. One room serves as the primary bedroom, with an ensuite closet and bathroom.
The other is a library and office. There, nearly floor-to-ceiling built-in bookcases were added to one corner. The fireplace’s original pink plaster was preserved and provides a colorful backdrop for one of the couple’s favorite décor items: a long shadowbox Shauna made to display items found during the renovation. There are hand-crafted nails, bits of wallpaper, old house numbers and more.
The adjacent dining room — painted in Sherwin Williams Smokey Blue — features more favorite pieces: a dining table and hutch built by friend Matthew Holdren. Holdren also built the wood countertop incorporated into the kitchen island from the house’s salvaged framing lumber.
Advertisement
With a stairway accessed from an opening off the center hall, the project also saw the conversion of the attic into a zone for Jennifer and Jack’s children: 10-year-old Eddie and 7-year-old Frances. The additional 1,000 square feet of living space includes their two bedrooms, a Jack-and-Jill bathroom, a laundry room, a playroom and storage closets. The attic’s heart pine flooring was milled from framing lumber from the torn-down section, while the stairway’s wainscoting came from salvaged exterior siding.
At the back of the house, the rear section’s reconstruction provided space for a powder room, which features Anthropologie wallpaper, and an expanded family room. The family room is open to the kitchen, which was enlarged by combining two rooms into one. Windows from the family room and breakfast area — Jack and Clif built the cypress table and bench — open to the added screen porch.
Clif and Shauna’s spearheading of the renovation included lots of hands-on effort. They framed walls and ceilings and tuckpointed a chimney, among other tasks. Jack also put sweat equity into the project, working with Clif to reinstall rafter tails, lay flooring and more. Shauna cleaned 120 years’ worth of dirt and paint from salvaged lumber. She helped pick paint colors and created an art installation of the chosen hues’ sample chips now displayed in the kitchen. Her sister Tina — who also visited several times to help — painted ceilings and helped arrange by hand the guest bedroom fireplace’s tiles (found at an Illinois building reuse store). Tina also painted the ceilings.
“It was just this incredible family journey of time spent here building this home together,” Jack said. Additionally, the bonds Clif and Shauna formed from working alongside the hired tradespeople daily resulted in glowing praise for the couple, as documented in a book Jack and Jennifer created to document the project. “It’s hard to work in the hot weather in New Orleans,” Shauna said. “I think our working together, our eating lunch together, all that contributed to (the project) being more worthwhile.”
Photos by Liz Jurey
PRC’s Spring Home Tour, presented by Entablature Design + Build and Entablature Realty, will open the doors to eight stunning private homes with smart, innovative renovations that showcase the livability and versatility of the city’s historic architecture.
Saturday & Sunday, April 22 & 23,
10 a.m. to 4:00 p.m. each day
Parkview and Bayou St. John neighborhoods
Learn more & buy your tickets today!
Advertisements

