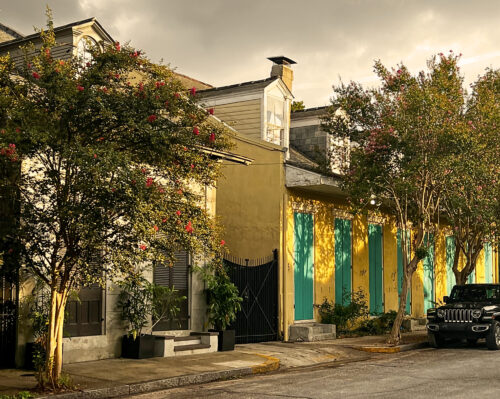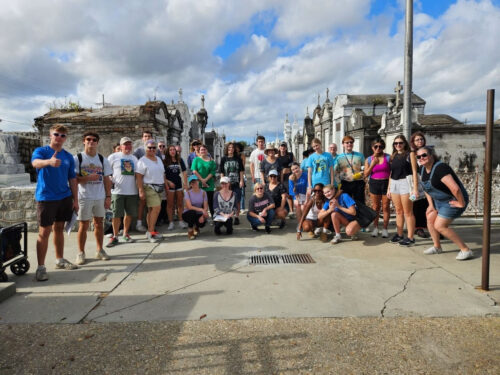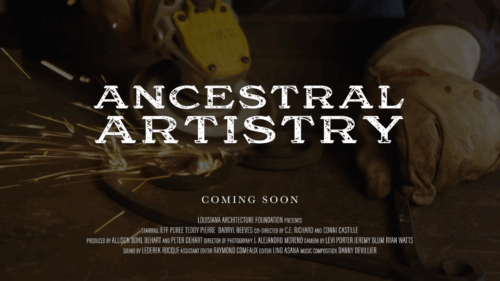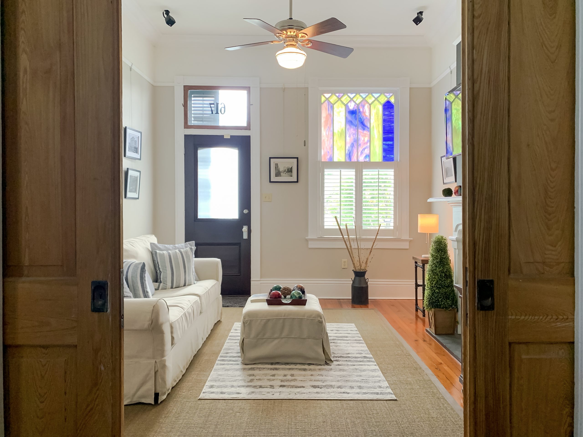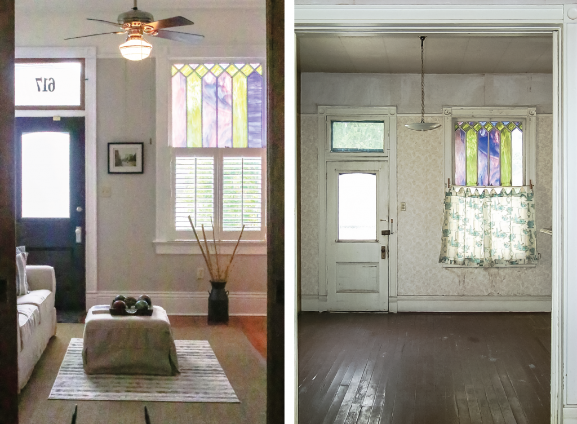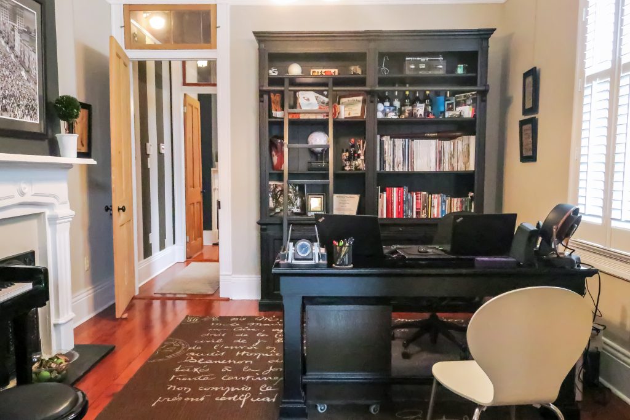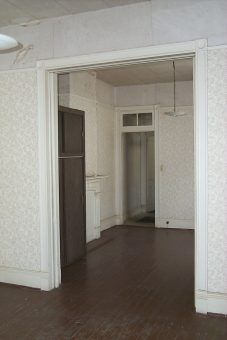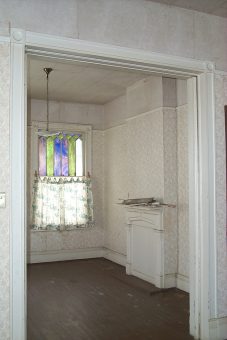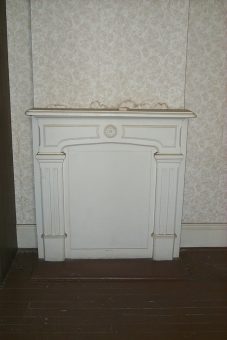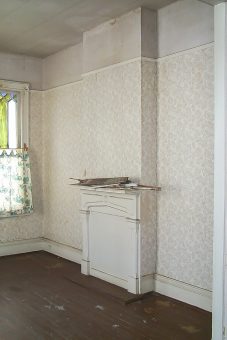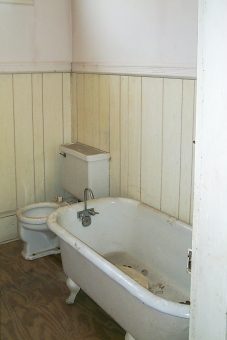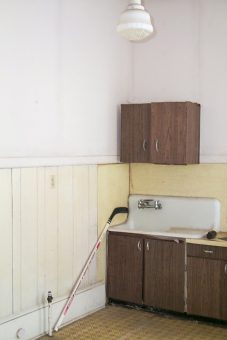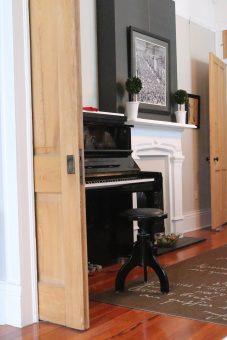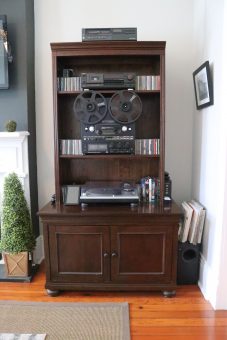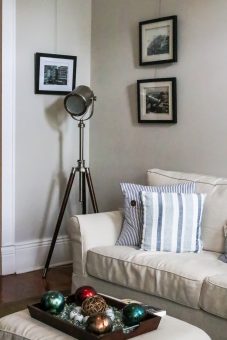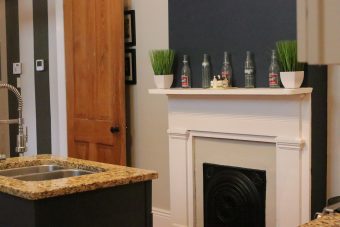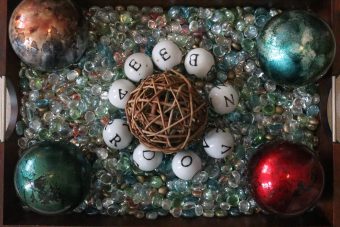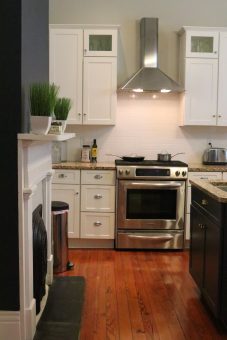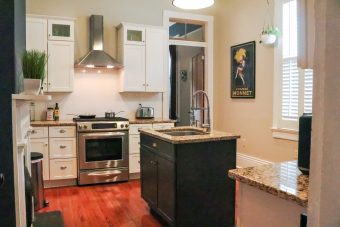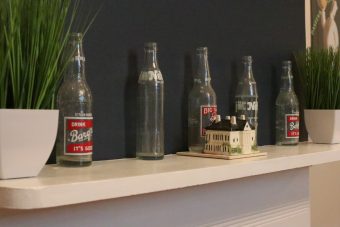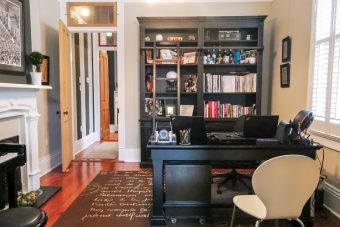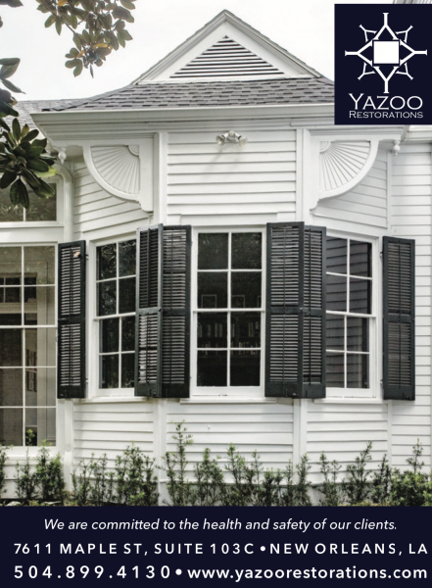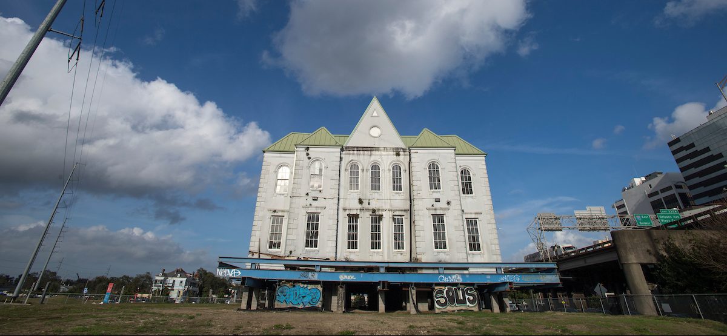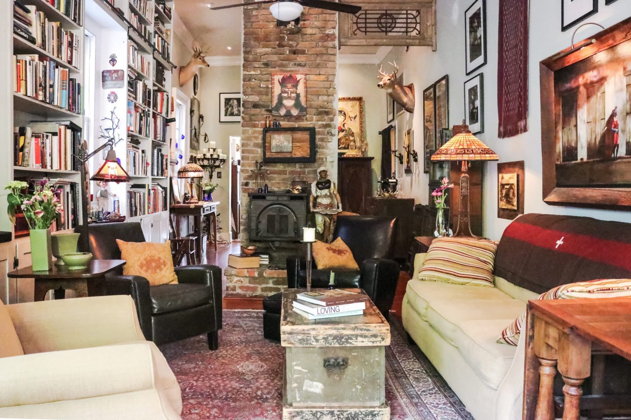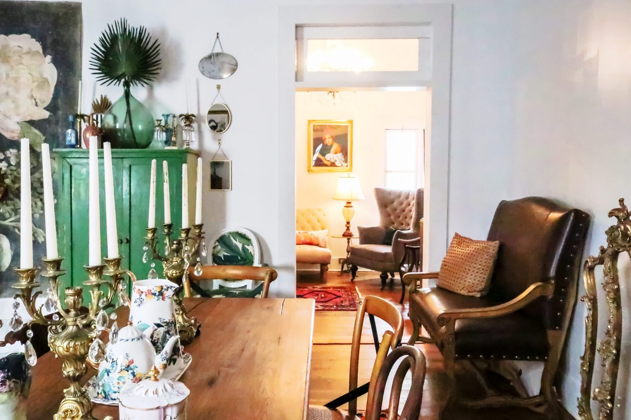Take an interactive 3D tour of this home with our Shotgun House Design Guide. Virtually walk through each home featured on our 2021 Shotgun House Tour, see detailed floor plans, and discover information about the paint colors, materials and products used. You’ll also receive a printable design guide booklet with more information about each home and articles about the history of New Orleans’ shotgun houses. Learn more & get the guide!
It would take a special address to get Ryan Bordenave, the New Orleans Downtown Development District’s retail attraction specialist, to move from his beloved Neoclassical Revival double shotgun in Mid-City.
That’s how much the circa-1912 house on N. Hennessey Street has a special place in his heart, thanks to its prime location and the blood, sweat and tears Bordenave poured into it through various renovation projects. “This house will probably be hitched to the back of my hearse,” he joked. “There’s something about that first (renovation) that you do. And it’s here in this neighborhood.
“I have always been drawn to Mid-City, especially the section closest to City Park,” he added.
Bordenave remembers clearly when he fell in love with Mid-City. It was a Sunday afternoon during Carnival season. His father, Terry, had agreed to take the then 14-year-old and his sister to a parade there. As they parked near City Park and walked down N. Carrollton Avenue toward the route, Bordenave remembers saying “how really cool this neighborhood was…. I never forgot that.”
Thirteen years later, Bordenave was on the hunt for a Mid-City shotgun in need of renovation. He found it after meeting real estate agent Giselle Moises, who knew of a vacant 1,750-square-foot house on her street. After seeing N. Hennessey Street and the house’s potential, he left a note with his phone number in its mailbox.
Advertisement
The next day, he got a call from Joe and Joyce Dupont. Her sister, Helen, had lived in the home for nearly 60 years before passing away in her 90s, and the couple wasn’t sure what to do with the property. “We started the conversation, and the house was never listed for sale,” said Bordenave, who bought it in February 2005 following its succession to the Duponts.
A sister to the shotgun next door, it features two center windows with diamond- and arrow-shaped panes of blue and green milk glass. On either side are half-pane front doors with a raised diamond-shaped panel.
Simple cornices can be found above the windows and doors, and five brackets support an overhang above the pitched roof with its decorative ridge cap. The gable features a trio of windows whose diamond- and rectangular- shaped panes contain blue-and-green milk glass.
The house had its original doors and transoms, windows, fireplaces and clawfoot tubs when Bordenave bought it. But it was in great need of a renovation.
The left side, where the previous owner lived, “looked like it was straight out of 1950. It had linoleum floors. The window coverings were those big metal Army green blinds,” he said. “The last room was the kitchen; the only reason you knew that is because on the back wall it had a long wood cabinet with a sink in it.”
The right side had sat vacant since 1983, as evidenced by a calendar from that year hanging on the kitchen wall. The previous owner had stopped renting it out after her husband’s passing; she had let neighbors store things inside and underneath its raised foundation.
“There was no running water when I bought the house, and the electrical system needed a complete modernization. It was still running on fuses and knob and tube. All of the walls were cracked, and the leaking tub created a hole in some of the floorboards. It was pretty rough,” he said.
Yet, renovating the house in its as-is condition wasn’t daunting to the then 27-year-old. “When I think of a project or a project comes my way, I am all in….I don’t stop until it gets done,” said Bordenave, who believes his love of all things architecture is in his DNA. “There’s no way I can explain why I get this excited over this stuff other than it is just a part of me.”
He has harnessed that passion into his role with the Downtown Development District. Responsible for recruiting local, regional and national retail, dining and entertainment concepts to Canal Street’s retail corridor, Bordenave has worked with numerous national brands such as Neiman Marcus, Williams-Sonoma, Arhaus and more during his 13 years there.
He poured that same drive — and plenty of sweat equity — into renovating his home. He did much of the early work himself, or with the help of his brother-in-law, Stan Wiltz, and his father, who ran a small construction business specializing in historic renovations before retiring. “My goal was to modernize the house, but still be respectful of its architectural heritage,” he said of the various projects he’s done over the years as his time and budget allowed.
The first renovation took place between 2005 and 2007, a process that was slowed by the post-Hurricane Katrina rebuilding frenzy across the city. It included gutting the 875 square feet on the right side to create Bordenave’s residence.
Wiring was replaced, and a central HVAC system was installed. New insulation was added, a process that uncovered the original newspaper insulation. Layers of linoleum and paint were removed to reveal the original heart pine floors. Bordenave also found newspapers there and framed them to hang in his office.
While the right side still retains a typical shotgun layout, Bordenave switched the location of the kitchen and bedroom at the rear of the house. A hall — where the bathroom is tucked to the side — separates them from the front two rooms. Those rooms are separated by original pocket doors Bordenave had refinished.
The first room became Bordenave’s self-described man cave. There he can listen to music — classic rock is a favorite genre — on the multiple pieces of audio equipment housed in a Williams-Sonoma cabinet. Five BOSE cube speakers mounted to the ceiling ensure he can crank the music as loud as he wants.
Bordenave also enjoys playing the upright piano in the dining room-turned-office. There, he spends most of his time working on Downtown Development District projects at his Ballard Designs desk. An Arhaus bookcase along one wall contains pictures, books and memorabilia.
The initial renovation also included minor updates to turn the double shotgun’s left side into rental property. In 2012, Bordenave fully renovated its bathroom. In 2014, after his long-term tenant moved out, he gutted walls, added new insulation, repaired baseboards and trim, and more to make it a furnished corporate apartment.
Along the way, Bordenave also has updated the exterior. He added louvered shutters to the front doors and side windows, and repainted the formerly white siding a warm gray. He also worked with glass artist Carol Flannery to replace damaged milk glass panes.
“I didn’t have a nest egg to sit on; I was doing projects as time and money allowed. But I certainly wanted to give the exterior the same kind of justification that I gave to the interior,” he said, adding that he’s now working with Vision Wood Gallery to rebuild the exterior deck.
Taking the lessons learned on N. Hennessey Street, Bordenave and his cousin Andre LeBeau, Sr., undertook a two-year renovation of a Neoclassical Revival camelback shotgun on S. Alexander Street in 2015. Bordenave lived there for a time, but his heart brought him back to his first home, where he has considered doing more renovation work.
“While that house (on S. Alexander) trumps N. Hennessey in terms of the size and the amenities, the smaller house is really home,” said Bordenave, who maintains the house as rental property.
“I am very comfortable and happy here,” he added. “Bigger, in my opinion, is not always better.”
Before photos
After photos
Advertisements

