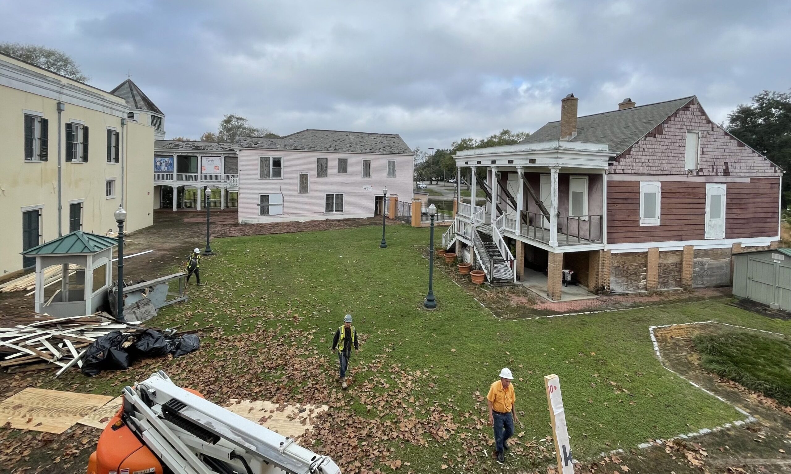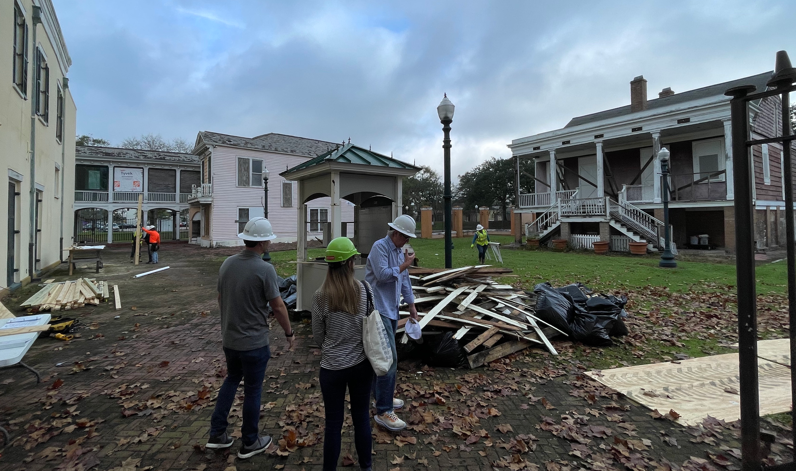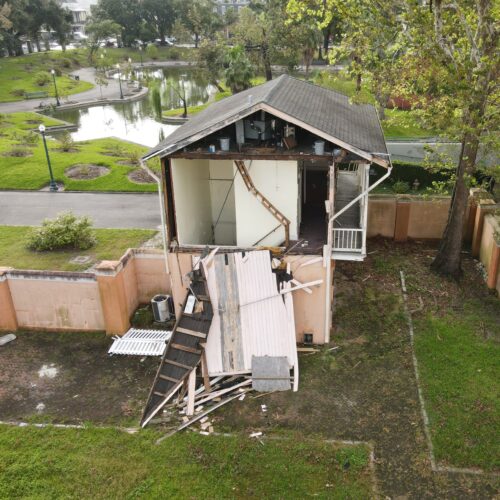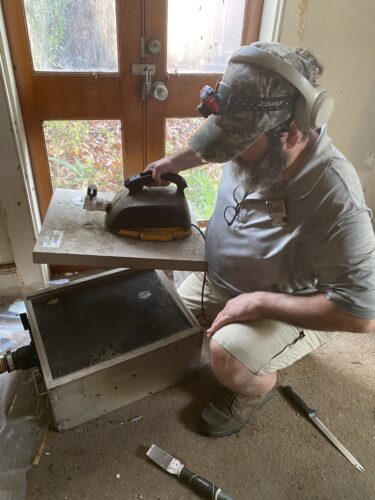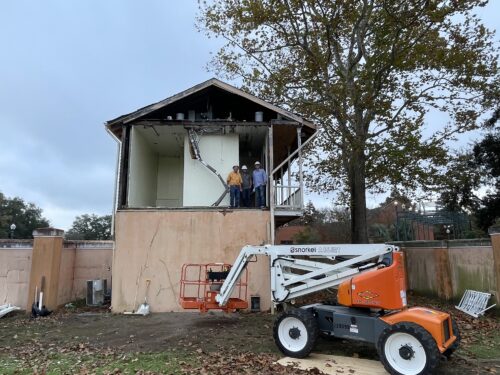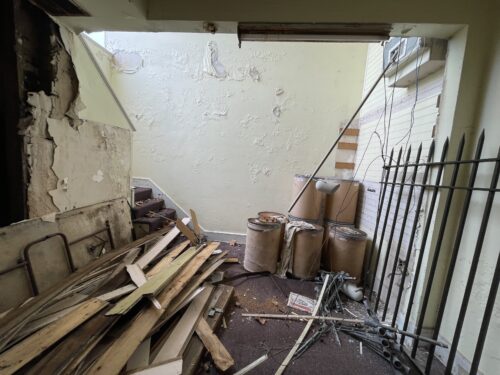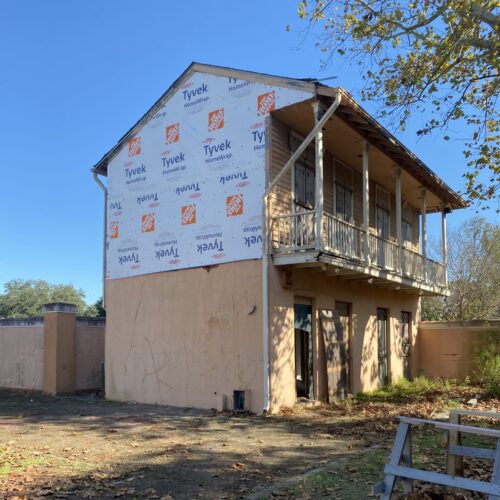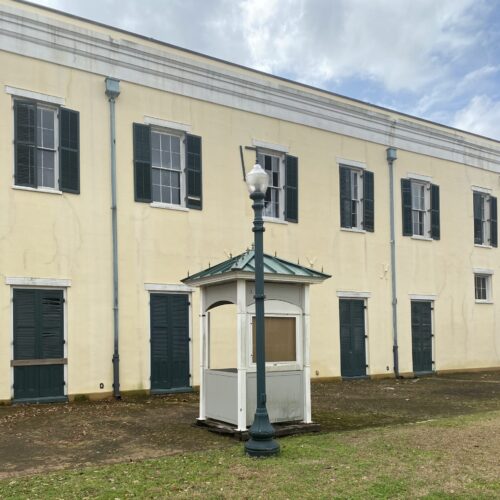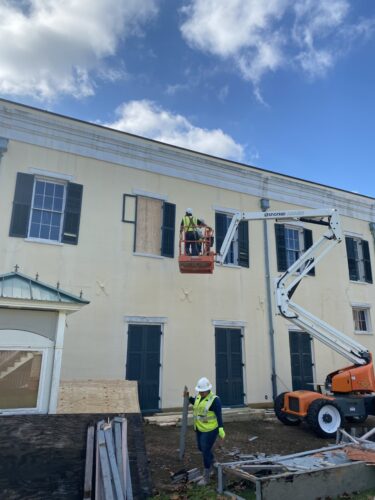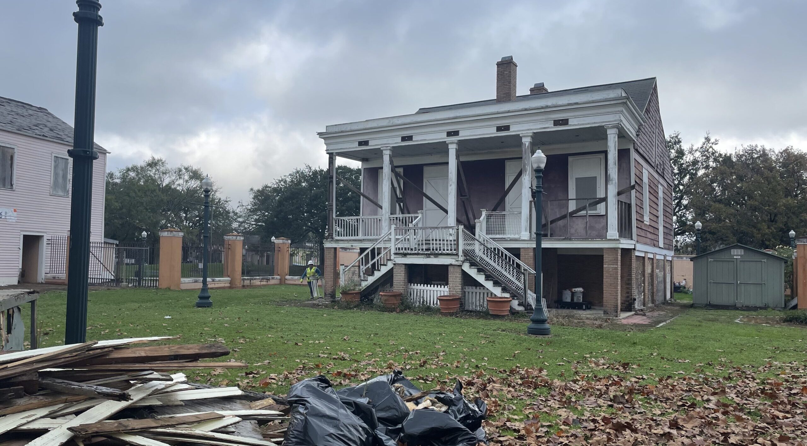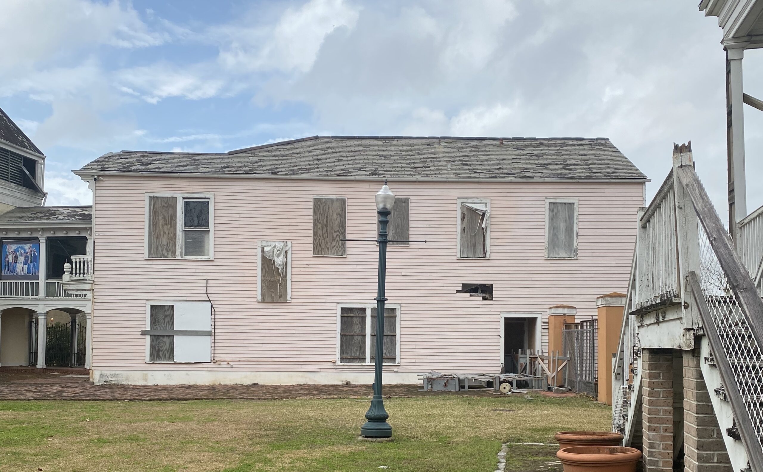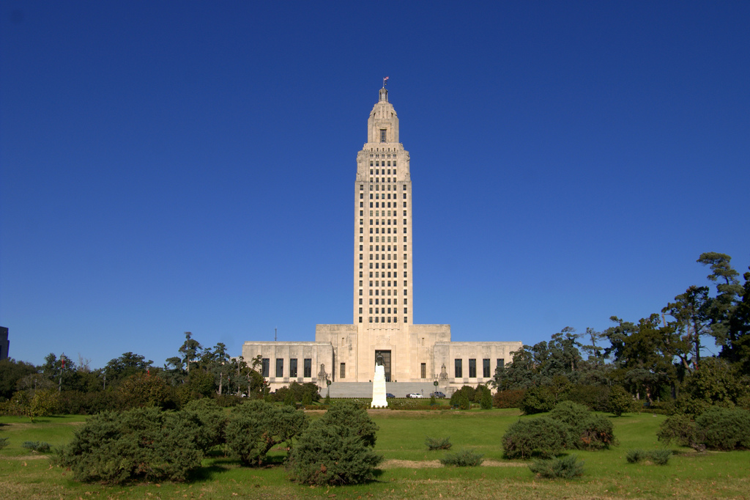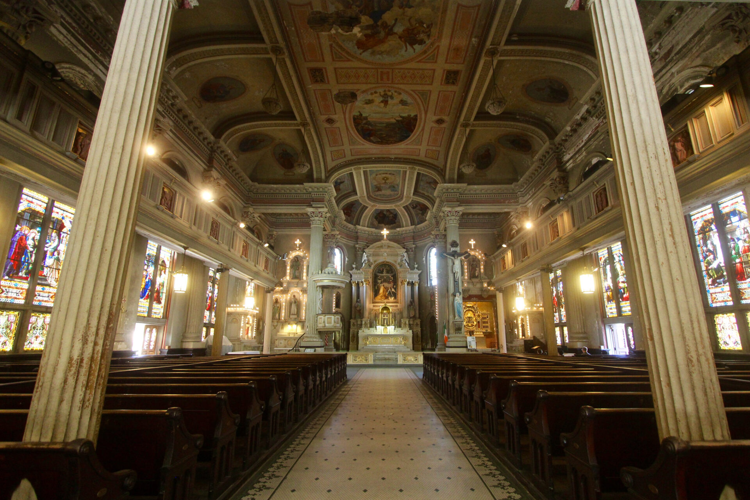The Preservation Resource Center recently completed critical stabilization work on the 19th-century buildings in Armstrong Park owned by the City of New Orleans. The buildings, which have sat vacant for many years, sustained significant damage in Hurricane Ida. Concerned for their continued destruction from exposure to weather and lack of maintenance, the PRC approached the city more than a year ago, offering to cover the costs of stabilizing these historic structures to save them until the city can see to their full renovation.
The work, performed by Trine Builders and paid for by the PRC, stabilized the 1830 “Kitchen Building” (previously home to WWOZ’s Treehouse Studio), which lost a portion of a wall during Hurricane Ida. Trine constructed a temporary wall, reattached and braced a damaged portion of the balcony, and sealed a shattered window. Other broken windows in the complex also were boarded against the elements to temporarily help protect the historic structures.
The city, which is solely responsible for the upkeep of these buildings, acknowledged additional repairs and renovation will be necessary before the buildings can be returned to occupancy.
These buildings are worth saving. When Louis Armstrong Park was developed in the late 1970s, two historic buildings (the dePouilly-Rabassa House and the Riemann House) were relocated near Perseverance Hall No. 4 to create a walled cluster of historic buildings. Built in 1820 as a Masonic Lodge for Creoles of Color, the hall played host to early jazz performers, including Sydney Bechet. Its kitchen dependency, constructed around 1830, extended that tradition by serving as radio station WWOZ’s “Treehouse Studio” for 25 years starting in 1980, the year the park opened. It was from this Treehouse Studio in Tremé that the radio station grew to become a beloved voice for New Orleans indigenous music and a champion of live performance.
After Hurricane Katrina, the historic structures within Armstrong Park sat vacant. Plans to renovate them for the Jazz National Park never materialized, and the National Park Service terminated its lease with the city in 2018.
Each structure sustained some damage in Hurricane Ida — missing weatherboards, broken windows — but the kitchen building fared the worst. When a large window shattered, high winds raced through the building, blowing open a portion of one wall. That wall section collapsed in the courtyard, leaving the second story and attic exposed to the elements. Visible termite damage may have contributed to the vulnerability of the long-vacant building. An active bee colony within the building also complicated matters, and the PRC paid to have the bees relocated by Jeff Armstrong, known as JP the Bee Man.
The city documented storm-related damage to the buildings and submitted the information to FEMA, just as it did for other public buildings. PRC’s work to stabilize these buildings is solely intended to forestall additional damage in the interim.
PRC will continue to advocate for the substantial investment needed to fully restore and reopen the complex as part of a vibrant and renewed Louis Armstrong Park.
The PRC thanks Trine Builders, including owners Derek Gardes and Kyle Hebert and the project’s superintendent Rodney Kinkella. Also working on the project was subcontractor Local Finishers.
PRC Stabilization Scope of Work
Project Location: Louis Armstrong Park, New Orleans
Program: PRC Emergency Building Fund
Contractor: Trine Builders
Kitchen Building (also known as WWOZ Treehouse Studio)
- Remove damaged electrical conduit and circuit box.
- Remove and dismantle dislodged wall section, salvage reusable boards within building.
- Evaluate remaining exposed stud at stairwell and sister as needed.
- Replicate bottom plate atop remaining masonry chain wall.
- Construct temporary wall on 2×4 studs at 16-inch spacing to include gable end with blocking at 1/3 points vertically.
- Clad temporary wall in ½-inch plywood with 12d nails at 6-inch o.c. and Tyvek-type wrap.
- Reattach balcony column at southeast corner to eave (diagonally brace sagging balcony as necessary).
- Repair missing window framing at southwest corner.
- Board and seal broken windows with ½-inch plywood sheathing attached to structurally sound wood members and a Tyvek-type of wrapping.
Perseverance Hall No. 4
- Board and seal broken windows including large breezeway window with ½-inch plywood.
dePouilly – Rabassa House
- Cover missing weatherboards to prevent further damage.
- Board and seal exposed window with ½-inch plywood.
Reimann House



