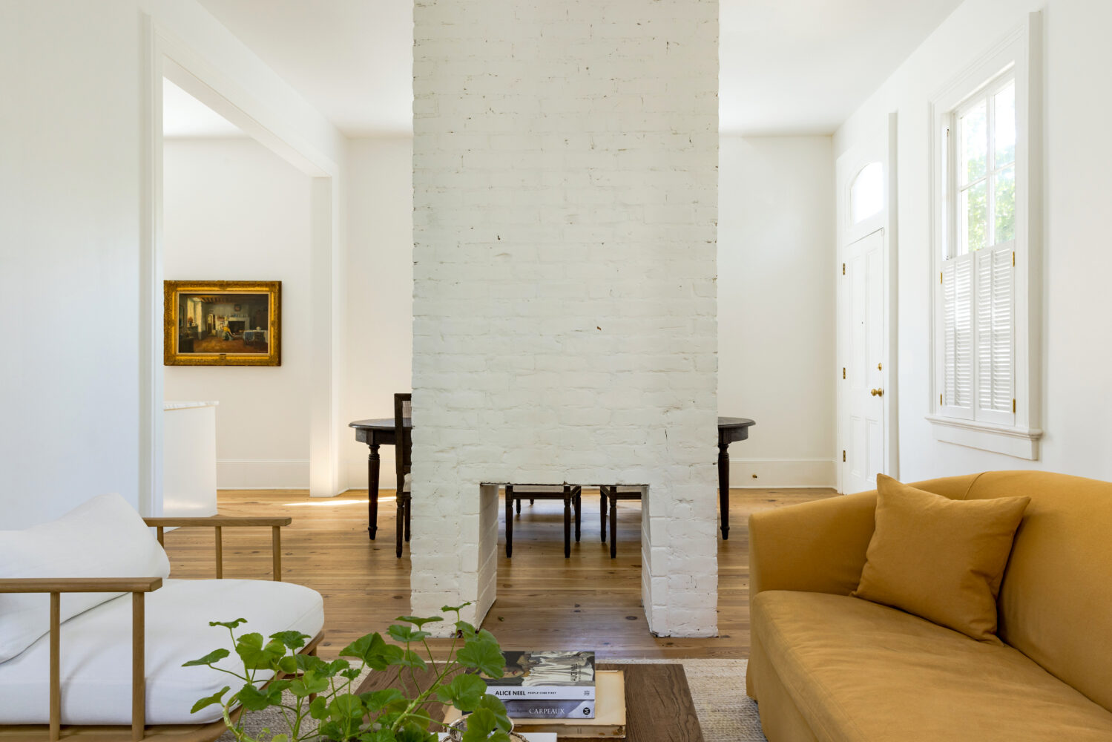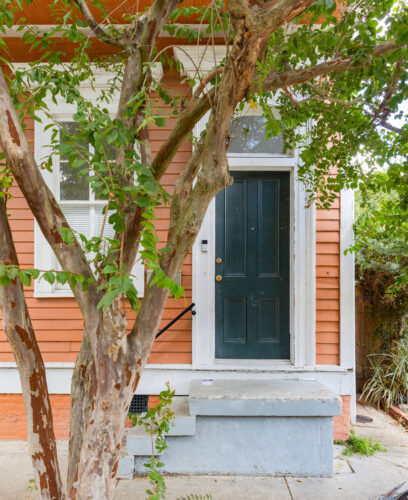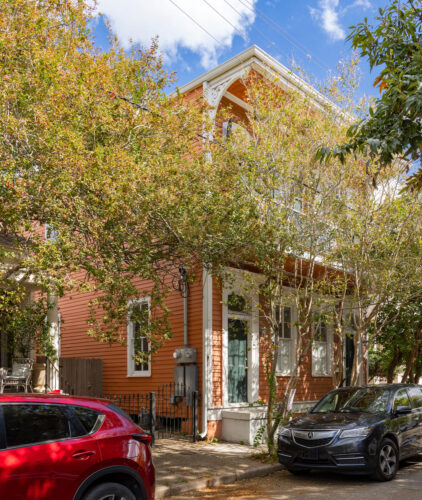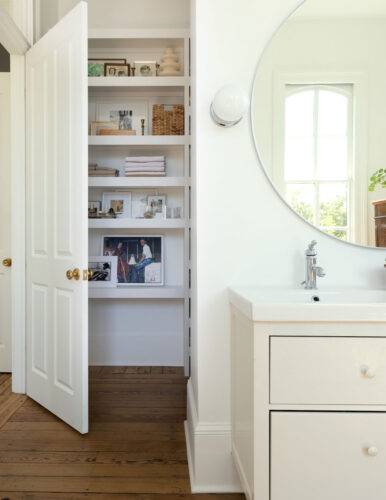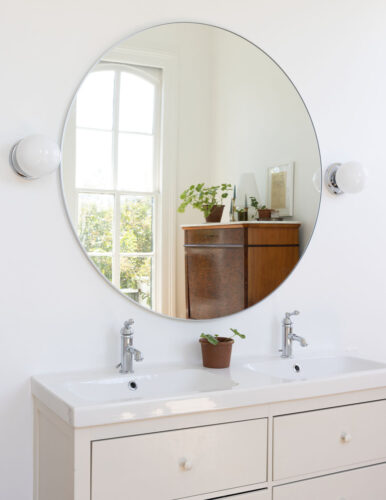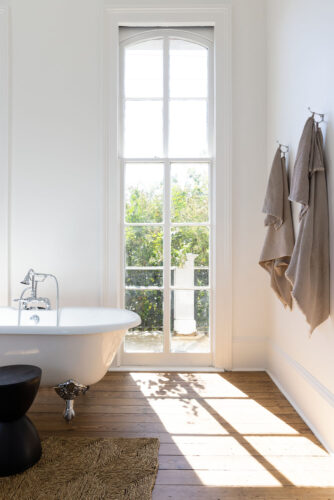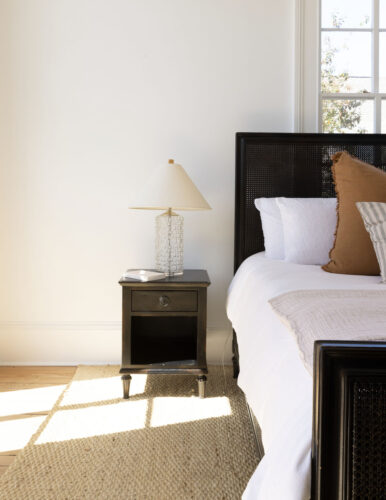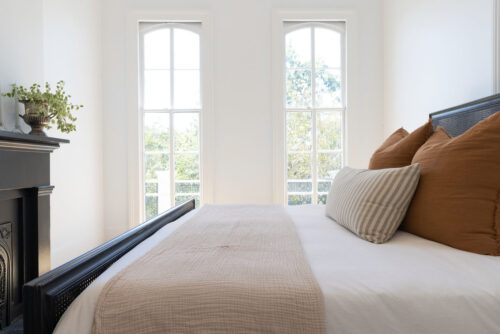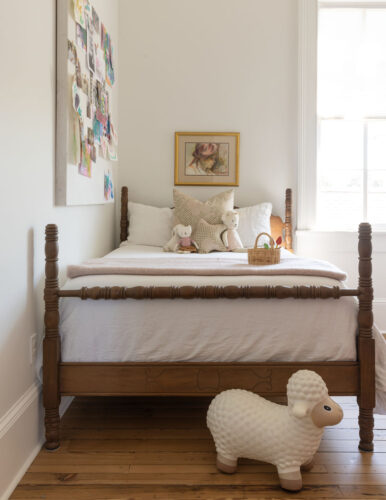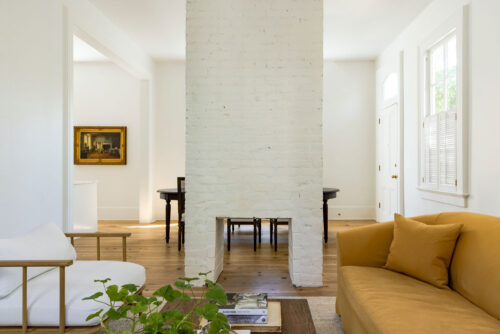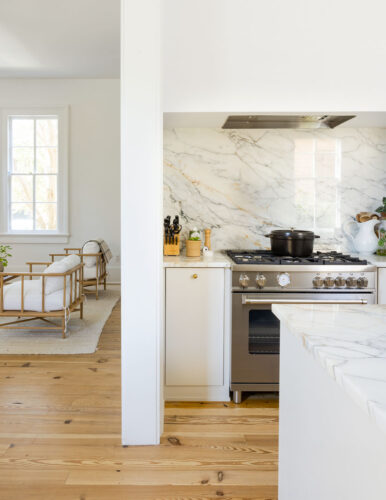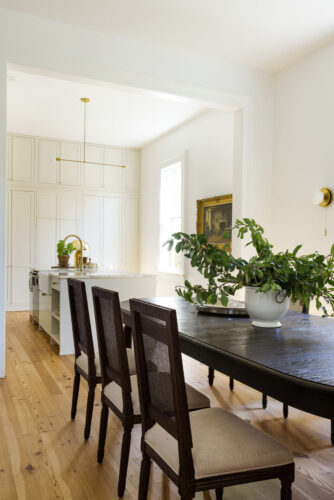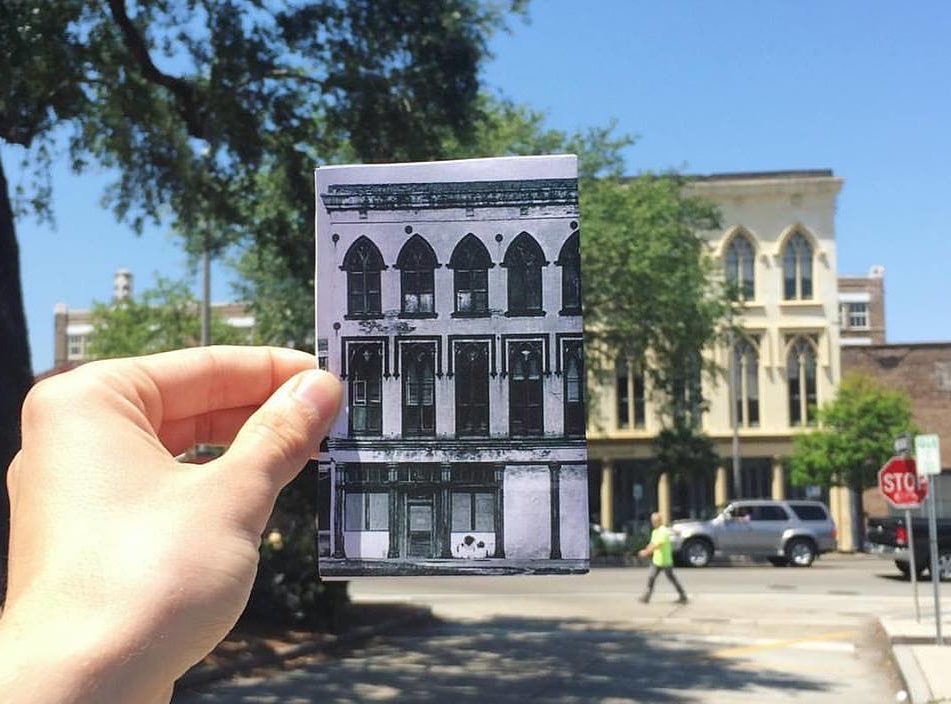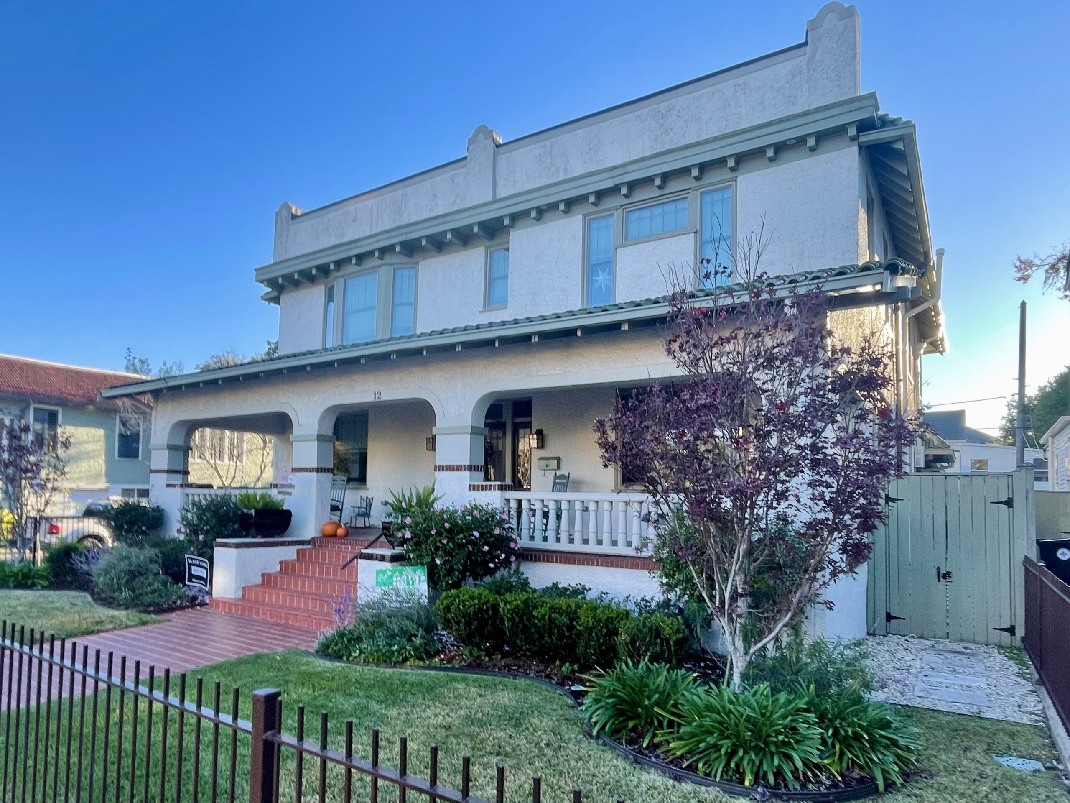Tour this home at PRC’s 48th Annual Holiday Home Tour. Click here to learn more & get tickets.
Courtney and R.J. Marse consider it a dream that they live just steps from their best friends — kismet made possible when they bought 1405 St. Mary St. in January 2021.
Finding the house brought an end to the couple’s two-year hunt for a home with more space for their family. After the purchase, it would take another year-plus of renovations, led by Inhab Group, to create a layout best suited to the couple and their two young children.
The two-story, mid-1800s house’s front half now contains living and dining rooms, a large kitchen, a library, three bedrooms and two-and-a-half bathrooms. “The Orangerie,” a one-bedroom rental created in a later renovation, occupies the back half’s first floor. Upstairs, there is a large office for MARSE, Courtney’s specialty design company, as well as a walk-in storage space, a guest room and a bathroom.
Five decorative brackets denote the double townhouse’s Italianate style. The façade also features a cast-iron balcony, four floor-to-ceiling arched windows with arched shutters, and two four-over-four-pane windows with thick cornices. There are two paneled entry doors with cornices and arched transoms on each end.
The house is “among the oldest on the block, which is why we sit almost on the street,” the couple wrote in an email, adding that the previous owner’s historic records show the original property extended to the intersection with Coliseum Street.
The renovation uncovered mortise-and-tenon framing joinery hidden under layers of drywall, and plaster and doorways enclosed in the walls, hints that the house originally was a double townhouse.
“When we purchased the property, the primary residence sat at the front half, and the rental at the back half. That’s not how it was initially built,” Courtney said.
Now the residence and rental are in the same locations but feature new layouts. The front entry now opens to the dining room, which switched locations with the living room (a fireplace and brick chimney divide them).
The couple flipped the kitchen and sitting rooms “to gain a larger kitchen and brighter light,” Courtney said, as well as a new entrance to the existing powder room.
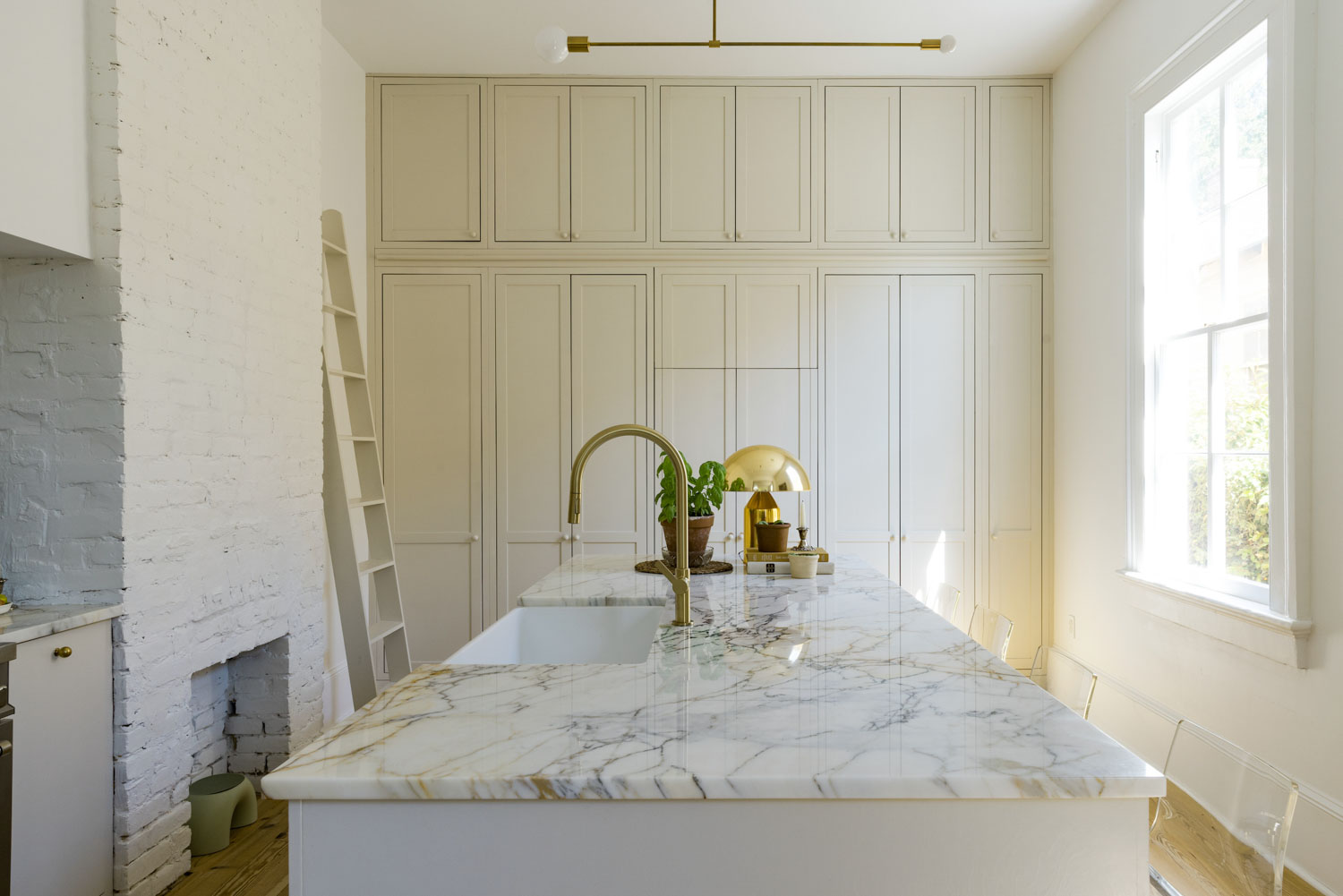
Photo by Sara Essex Bradley
Because the kitchen is visible from the dining room and entry, it was designed to be “pretty closed,” Courtney said, referencing the concealed components. The Bertazzoni range is recessed. Cabinets — painted in Farrow & Ball’s Shadow White — hide the built-in Fisher & Paykel fridge and counters for small appliances. (They were inspired by the cold shelves used for food in the days before refrigerators.)
The previously dimly lit kitchen was replaced with a library that “is a very dark, cozy room where you want to curl up with a book,” Courtney said. There are nods to Scandinavian design in the white oak built-in shelves. Inhab made and installed them, along with the cabinets in their son’s bedroom and the stairwells’ banisters.
The layout upstairs was reconfigured to create three bedrooms and two bathrooms. Inspiration for the primary bathroom came from the luxurious clawfoot tub and handheld shower in an Airbnb the couple once rented in London. An antique secretary from Renaissance Interiors adds storage, as do the shelves in the adjacent walk-in closet (it also contains a washer and dryer).
The crepe myrtles seen through the bathroom’s floor-to-ceiling windows serve as inspiration for Courtney’s hand-drawn illustrations. “A lot of what I draw is based on plants and natural elements and organic forms,” she said.
Some of those illustrations are part of the November Collection, MARSE’s line of made-to-order textiles. Euro and star pillows from the collection — Osta in Plaster Pink — adorn their daughter’s bed, a family antique. “It was my great, great grandmother’s bed frame that has been passed down,” Courtney said.
Flooding the house with light and honoring its history was important to Courtney, who designs spaces for clients through MARSE. The house’s design went through several iterations based on the discovery of original elements. “It was a balance: I tried to honor the formality of it, but it’s very livable,” she said.
The result is soothing rooms that mix antiques and modern lighting, such as the living room’s Nelson Bubble Pendant and the Lambert et Fils fixture from The Sunday Shop over the Calacatta Gold marble kitchen island. Benjamin Moore’s Pure White covers the walls, while Farrow & Ball’s India Yellow created a jewel-box powder room. Rosa’s Hardwood Flooring sanded down and bleached the existing red heart-pine floors and refinished them with a Bona natural matte stain.
The renovation was not without its challenges. Among them was devising an HVAC system that would eliminate the various dropped ceilings and ductwork to restore the more than 11-foot (downstairs) and 13-foot (upstairs) ceilings heights. Better Best A/C & Heating installed a “pancake” unit that sits between the floor joists, along with strategically placed air vents to avoid visual clutter.
Hurricane Ida hit the day after the drywall installation. “And out the drywall went,” the couple wrote in an email. “We had extensive water intrusion throughout the house. The silver lining was it showed areas of vulnerability that needed to be addressed, such as the windows.”
nhab rebuilt all the side windows and built interior shutters to fit the unique depth. The shutters cover the windows’ bottom half to add privacy but still let in light through the upper panes.
There is “beautiful morning light in the kitchen,” she said. “As the day progresses, the dining and living rooms are like a conservatory with shadows casting through the crepe myrtles and dancing through the space. Upstairs, the light floods through the 12-foot balcony windows all the way to the stairwell. “The lighting is everything; it truly makes the house,” she said.
Tour this home at PRC’s 48th Annual Holiday Home Tour. Click here to learn more & get tickets.
Photo gallery
Click images to expand. Photos by Sara Essex Bradley.



