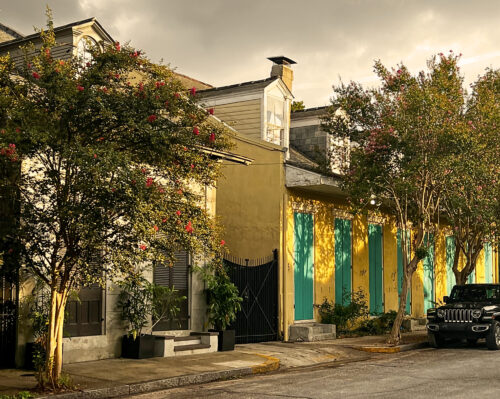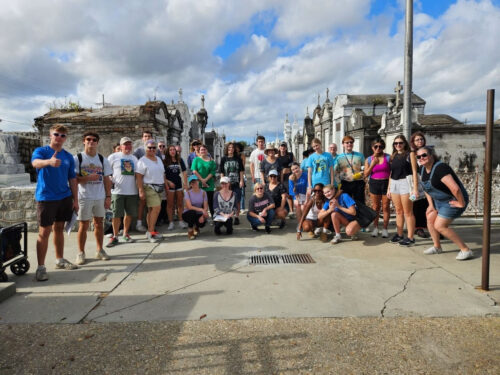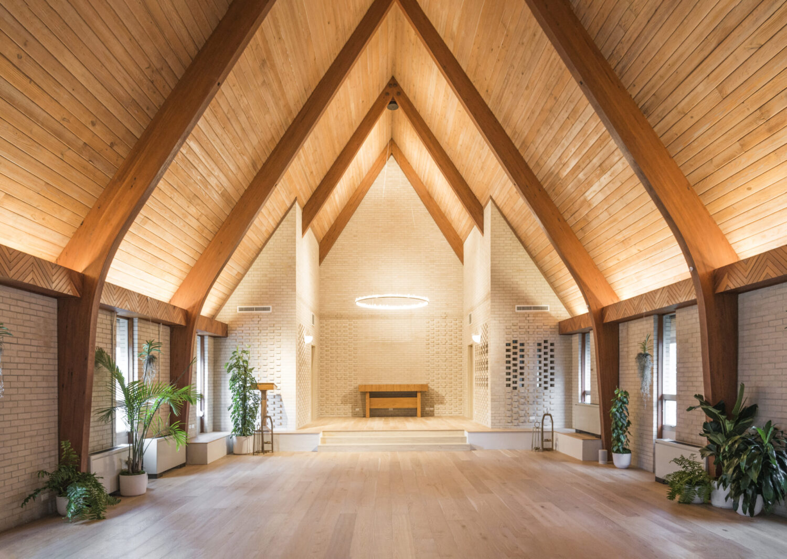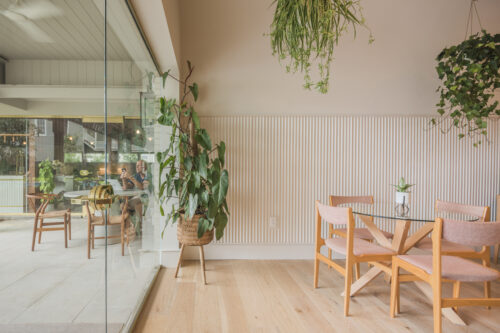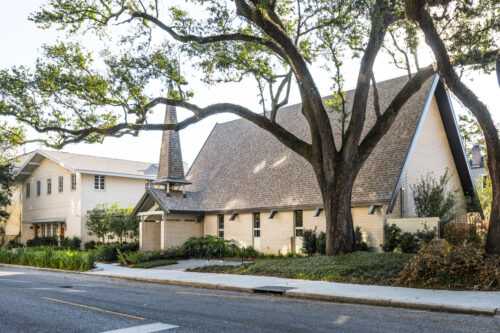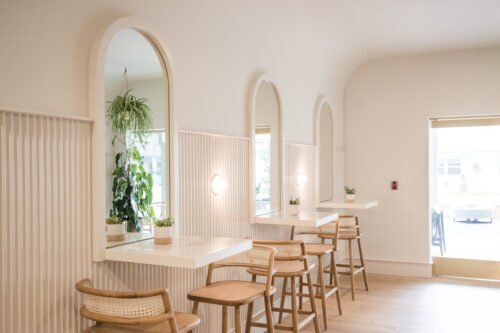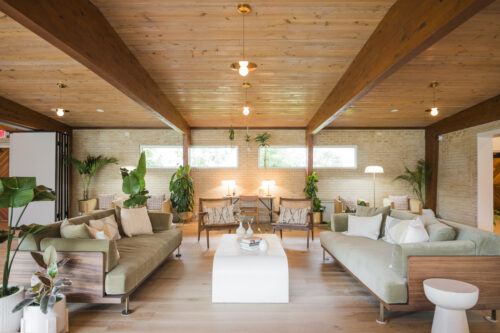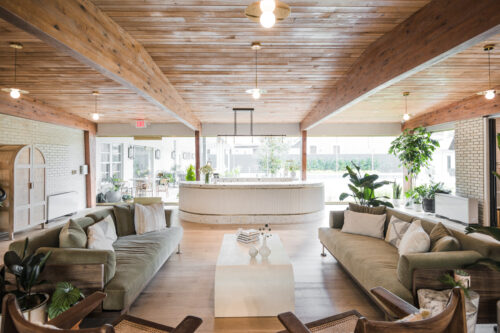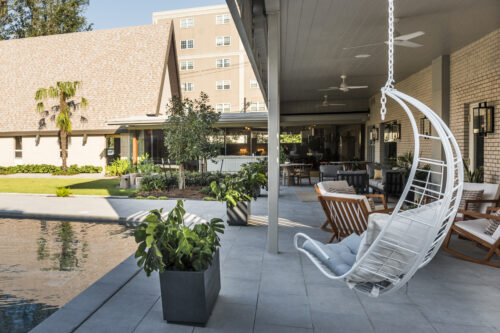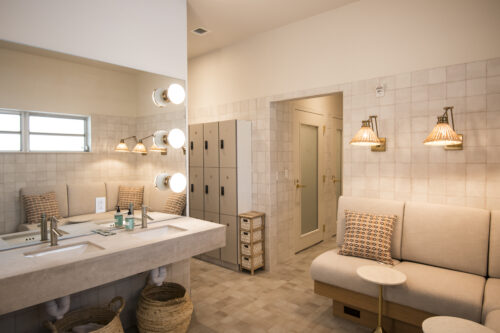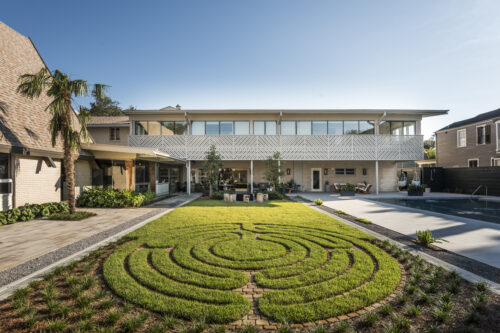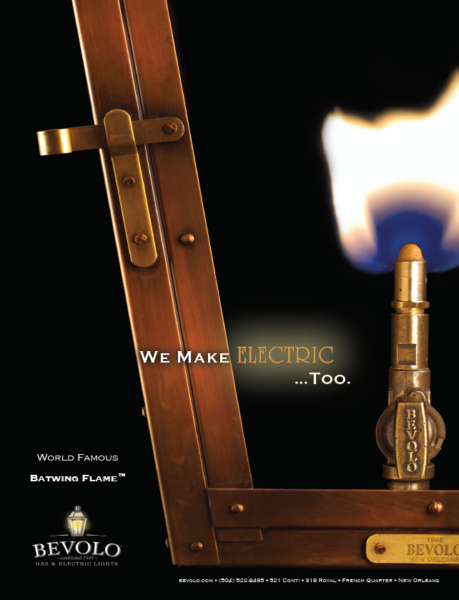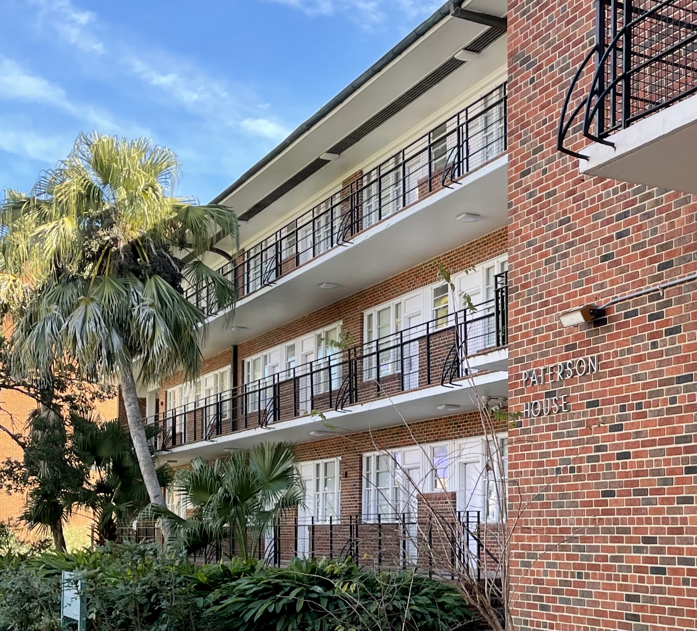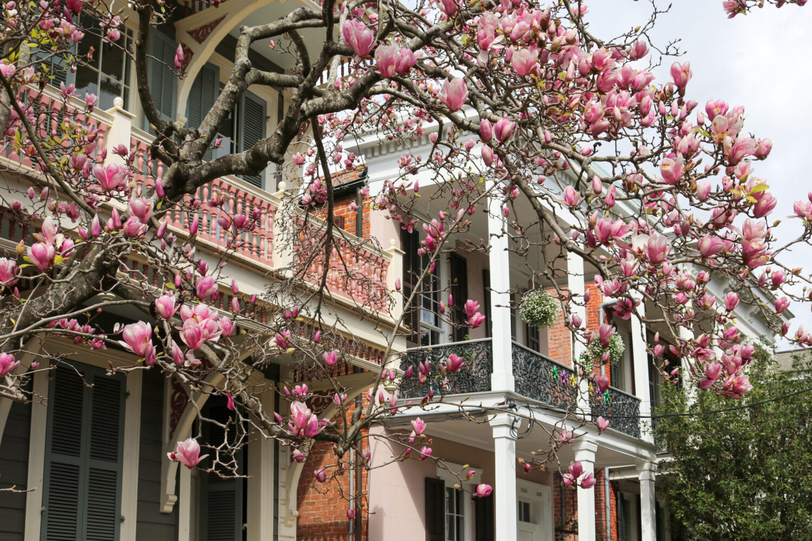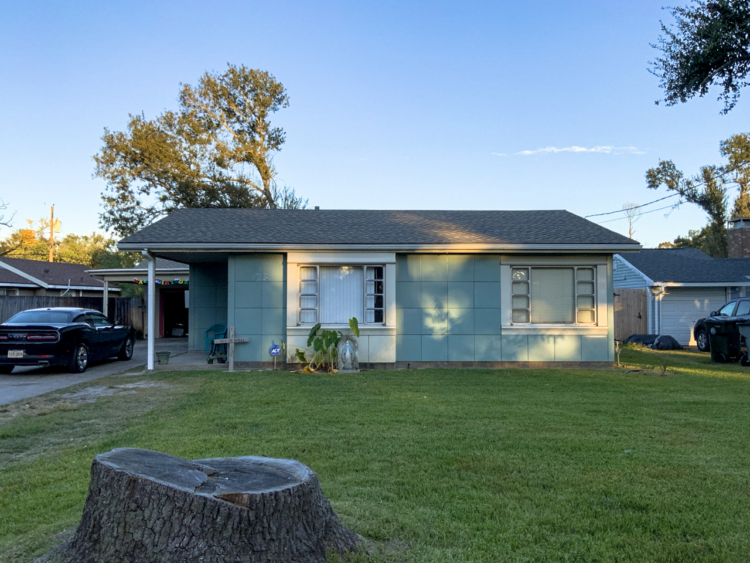This story appeared in the March issue of PRC’s Preservation in Print magazine. Interested in getting more preservation stories like this delivered to your door nine times a year? Become a member of the PRC for a subscription!
It was during a lunch date that sisters Diana Fisher, Deborah Peters and Kendall Winingder — daughters of long-time New Orleans real estate developer Tom Winingder — had an aha moment that ultimately led them to open a holistic health center in the former Norwegian Seamen’s Church.
Located at the corner of Prytania and Urania streets in the Lower Garden District, the church long had served as a respite for Norwegian sailors and families, as a place of worship and even as a jazz venue. Because of its cultural significance to the city, the New Orleans Historic District Landmarks Commission granted it landmark status in 2019.
With its chapel and connected two-story rectory/recreation center, along with a third building and an existing pool in its courtyard, the church perfectly fit the idea Fisher had for a collaborative health center. She envisioned both functional and alternative health practitioners, therapeutic experiences and opportunities for exercise existing under one roof.
It was an idea ignited by Fisher’s breast cancer diagnosis five years ago. Her multi-dimensional treatment plan had her driving all over the city to see the best doctors she could find, to acupuncture and physical therapy appointments, and to yoga and meditation classes.
The Mid-Century Modern-style chapel and rectory building, dating to 1968, was originally designed by architect Nils Erling Hansen. Photos courtesy of Bell Butler Design & Architecture.
“I was finding through this that New Orleans just needed a healing space,” said Fisher, who co-founded Tibetan House, a cultural shop and meditation center, in 2013.
Health journeys “can be really intimidating, even if you’re healthy and you want to be healthier,” she added. “It’s confusing, what steps to take. There’s information overload, conflicting advice.”
Fisher was already on the hunt for a potential location when she told her sisters about the idea. Peters, a former film equipment business owner with a keen interest in preventative health, also had thought about opening a place to explore the mind-body connection.
It was Winingder who mentioned the Norwegian Seamen’s Church. Talks about its future already were underway between church officials and Felicity Property Co., the family’s real estate firm (their father serves as chairman; Winingder’s husband, Patrick Schindler, is its co-founder and president).
“I said, ‘There’s this potential here,’” said Winingder, Felicity’s lead designer. “That was kind of the serendipitous moment of it all.”
Advertisement
For Fisher, it was “serendipitous on a lot of different levels: landing on the idea, the comradery with my sisters, all of us wanting to do this at the same time, and my dad’s work as a preservationist,” she said.
The sisters purchased the church three years ago and undertook a complete renovation — working with Bell Butler Design & Architecture and Ryan Gootee General Contractors — of the site’s buildings and grounds, which encompass more than 13,000 square feet. “The three buildings worked together seamlessly,” said Katie Hartenstein, assistant project manager at Ryan Gootee General Contractors. “The biggest challenge was maintaining awareness of the landscape and pool scopes, which we felt would be the head-turning factor of the new corner.”
Now called Spyre, a name derived in part by the chapel’s steeple facing Prytania Street, the health center’s doors opened last fall. “Our job, I think, is to hold a healing space for people,” Fisher said. “We want it to feel uplifting and elevating and supportive, and that everyone deserves to be here and take care of themselves.”
Photos courtesy of Bell Butler Design & Architecture.
Spyre represents a new chapter in what historically has been a community gathering space. While the Mid-Century Modern-style chapel and rectory building date to 1968 — designed by architect Nils Erling Hansen, a New Orleans native with Norwegian ancestry — the history of the Norwegian Seamen’s Church goes back much further. The Rev. J.H.C. Storjohann established the Norwegian Seamen’s Mission in 1864 in Bergen, Norway, “to spread the gospel and assist Norwegian sailors in foreign ports,” according to the HDLC’s landmark nomination report.
In 1906, Andreas Gjertsen established a church, an offshoot of one in Pensacola, to minister to the Norwegian mariners who had been sailing into New Orleans’ ports as early as 1837. Its congregation first met in a house at 1067 Magazine St.
The church quickly outgrew that location, moving to a house at 1057 Magazine St. in 1908. In 1928, it moved to its present spot on Prytania Street and met in a two-story, Greek Revival-style residence. By 1932, it was ministering to “thousands of Scandinavian seamen, Danes, Swedes and Norwegians,” according to the HDLC report.
In 1956, the church announced plans “for a completely modern building” and acquired the adjacent lot. After a fundraising drive in 1964, construction began on buildings that would accommodate “a reading room, kitchen, game room, offices and living quarters for the pastor, his assistant and secretary, in addition to a larger chapel,” the HDLC says.
King Olav V of Norway traveled to New Orleans and dedicated the new buildings in 1968. In the following decades, the church continued its original mission of being a home away from home for Norwegian sailors, and it embraced New Orleans culture, holding jazz concerts in addition to its worship services.
Those concerts featured hundreds of musicians, among them Narvin Kimball, Dr. Michael White, Lionel Batiste and the Preservation Hall Jazz Band. “Jazz was very important to them,” Peters said, noting the chapel’s acoustics.
In 2016, the Norwegian government — it owns all of its churches worldwide, Peters said — stopped funding the New Orleans church because of declining congregation numbers. A new board of directors took control and expanded it to represent “all Scandinavian cultures rather than just Norwegian, under the name Scandinavian Jazz Church,” according to a 2019 “Uptown Messenger” article.
1: A brick wall was removed to make way for a glass curtain wall behind the curved reception desk, tying the outdoor space to the interior. 2: The courtyard contains spots for lounging, a heated saltwater pool for swimming and water aerobics classes, and a labyrinth for walking meditation practices. Photos courtesy of Bell Butler Design & Architecture.
For the next two years, the board tried to make the church viable and raise the money to buy it from the Norwegian government. Despite their efforts, it held its last service at the end of 2018.
Bell Butler Design & Architecture helped the sisters achieve their vision of a nurturing space that paid homage to the church’s history, preserved the buildings’ integrity and met the HDLC guidelines. That meant scrapping plans for a grand entrance between the chapel and rectory/recreation center, along with other changes.
“As we moved through the design, we were subject to a lot of approvals and staying within the bounds of these jurisdictions,” Winingder said. “That posed a challenge in the sense that we had to keep going back to the table and keep redesigning.
“But in the end, we are so happy with the outcome, that we were able to preserve it in such a beautiful, organic way that is suiting for not only the building but for the community as well,” she added. “I look around and think, ‘This all ended up the way it was supposed to.’”
Guests first enter Spyre’s lobby, where the renovation saw the removal of a brick wall to make way for a glass curtain wall behind the curved reception desk. That wall was an intentional design choice meant to tie “the outside space to the interiors and bring nature to the table as a healing element from the moment that you walk in,” Winingder said.
Advertisement
“And it complements with the interior plants,” she added, mentioning the lush greenery maintained by Luna Botanicals. “That’s something that we spent a lot of time on as well.”
The church’s chapel (now called the Nave) was renovated as a space for group yoga classes, education sessions and other events. Originally designed to mimic a ship, it is part of the buildings’ preservation “that we’re really proud of,” Winingder said.
“We took it down to its bones,” she added, by eliminating unnecessary lights and incorporating new lighting to highlight “exactly what was there. I really feel like that was a way of stripping back and celebrating the design in its purest form.”
A dramatic chandelier of uncut quartz by Australian artist Christopher Boots adds a modern touch in the former altar space. Another chandelier by Boots hangs above the custom terrazzo reception desk that is inlaid with hand-selected crystals, including amethyst, citrine and various colored quartz.
Crystals, a key design element, were laid “in energetic patterns,” Winingder said, below the ground of the labyrinth and below the cement subfloor in the Nave and the meditation room (located in a third building on the site).
“There’s a true scientific calming vibration that comes from these crystals that provides such a good peaceful energy in the space,” Winingder added. “That’s one of the things that we all love so much, is when people step into Spyre and have this immediate need to comment on what it feels like.”
The church’s chapel (now called the Nave) was renovated as a space for group yoga classes, education sessions and other events. It was originally designed to mimic a ship. Photo courtesy of Bell Butler Design & Architecture.
The first floor of the rectory/recreation center contains the Well Café, which serves a menu of healthy meals and juices (its terrazzo beverage station also features crystals). The Zone features a gym, a heated group exercise studio and two locker rooms. There are spaces for Spyre’s Soul Center services: an infrared sauna, a dry floatation bed and hydrotherapy with hot and cold plunge pools just outside.
Its second story became the Health Collective with offices for functional and alternative health practitioners to operate their independent practices.
“We feel like we’re somewhere in between a spa and a hospital. We have real doctors practicing real medicine,” Fisher said, along with services driven by “data-supported evidence that movement and healthy eating” are important to health outcomes.
Outside, the courtyard contains spots for lounging, a heated saltwater pool for swimming and water aerobics classes, and a labyrinth for walking meditation practices. It was designed by Greenville, S.C.-based The Labyrinth Co. and installed by La Pavers and Vista Landscaping.
Aaron Adolph of NOLA + Design Inc., a landscape architecture firm, as well as Daly-Sublette Landscape Architects, selected the courtyard’s landscaping to complement the interiors’ calming, neutral aesthetics. “The courtyard is very special. “It is such an important part of the healing nature of the project,” Winingder said.
The project also included replacing the plumbing, electrical and HVAC systems and installing a new roof. The sisters approached the renovation with Scandinavian design as “our guiding light,” Winingder said, and with the goal of using building materials that “were as green as possible,” Peters added. “We were really careful and intentional about that.”
1: One of the two locker rooms featured in the Zone. 2: A labyrinth for walking meditation practices was designed by Greenville, S.C.-based The Labyrinth Co. and installed by La Pavers and Vista Landscaping. Photos courtesy of Bell Butler Design & Architecture.
They intentionally repeated the chevron pattern — taken from an original design element found along part of the rectory/recreation center’s exterior wall — on the wooden entry doors, the street signage and the Nave’s sidelights. The wide-plank blonde oak floors, which complement the church’s original pale bricks, and the crisp white walls, some with ribbed wainscotting, help unify spaces.
Scandinavian-style upholstered chairs once belonging to the church became seating in the café and the upstairs conference room. Sleek yet comfortable furnishings in neutral tones were selected to create spots for relaxing and for gathering.
“Our goal from the beginning has been to be a true community holding space for health,” Winingder said. “I think there was a lot of concern about this really happy gathering space being changed and being gone. When people from the church community wander back in, they’re so happy, they’re so pleased with how it’s been preserved, with how it feels. We love that. That’s a great indication that we were able to save something beautiful and breathe new life into it.”
Advertisements

