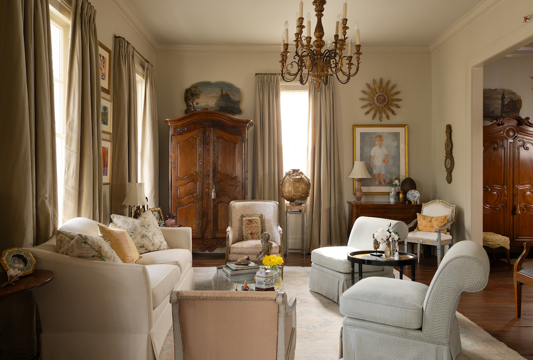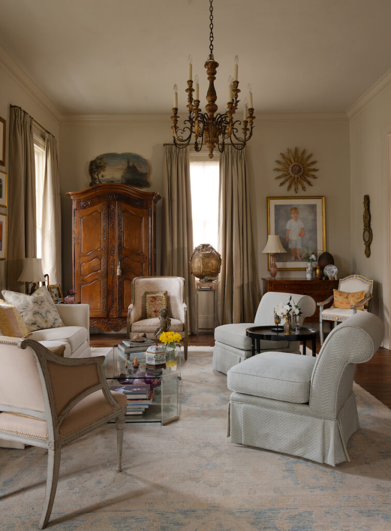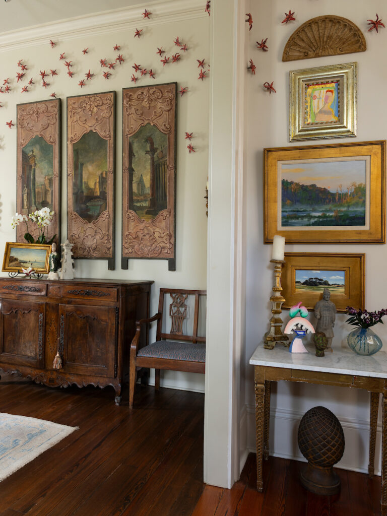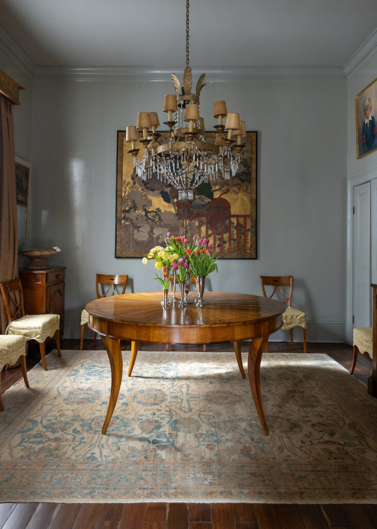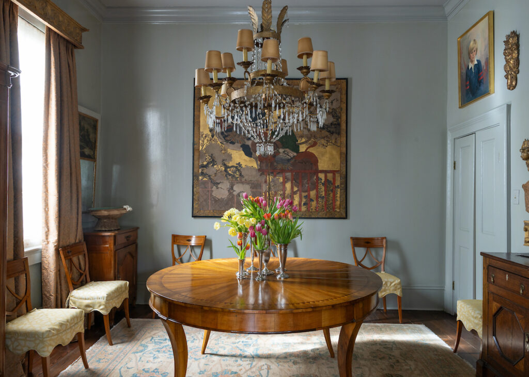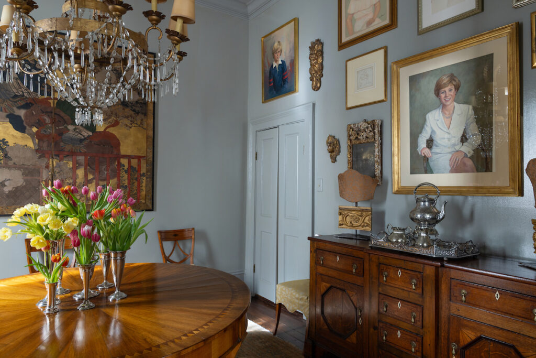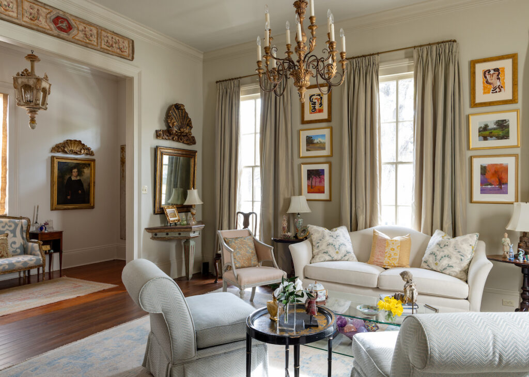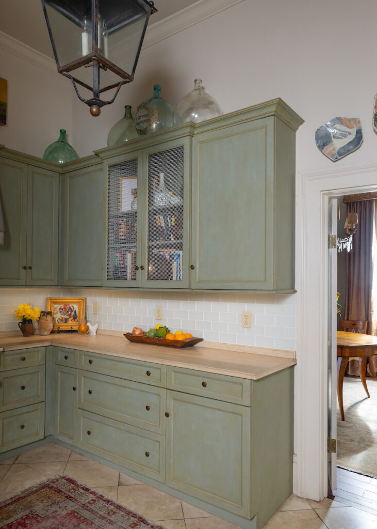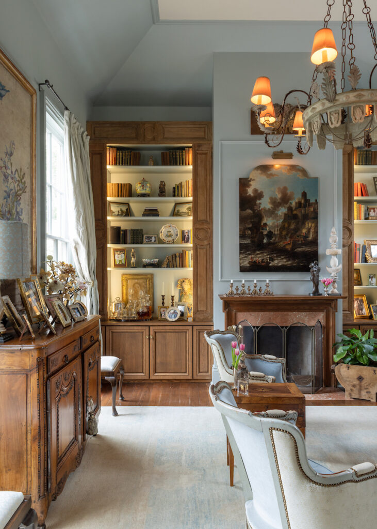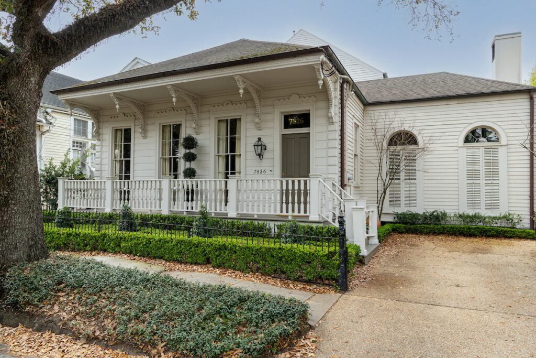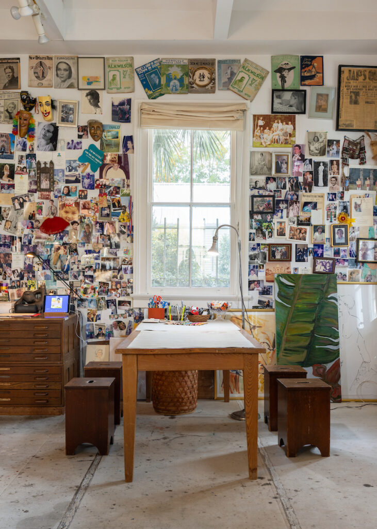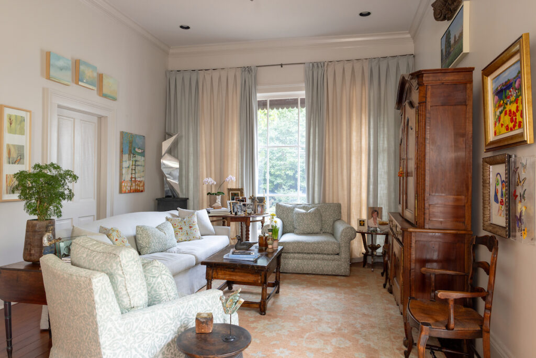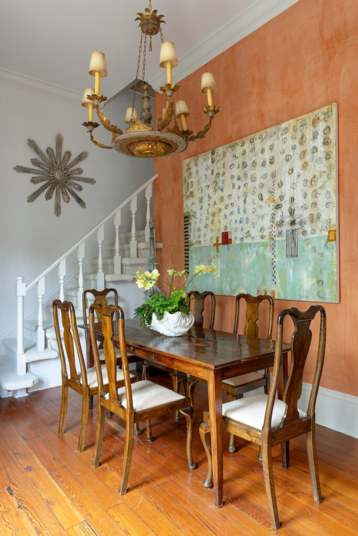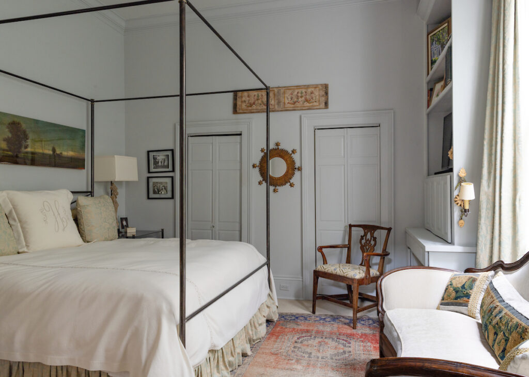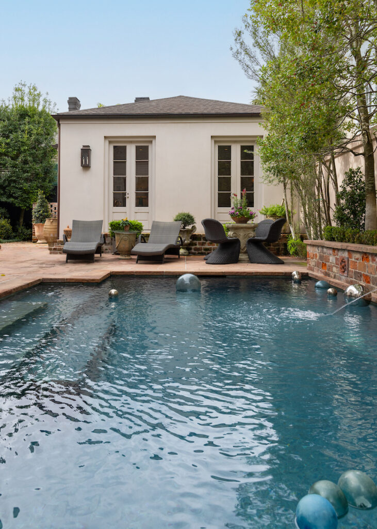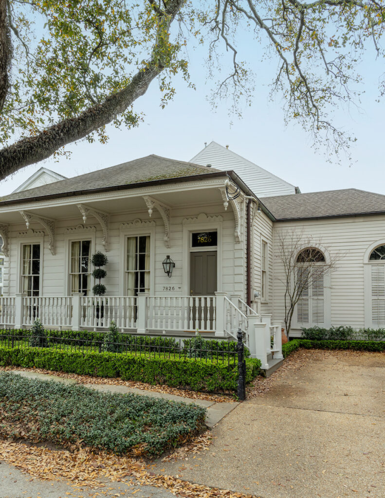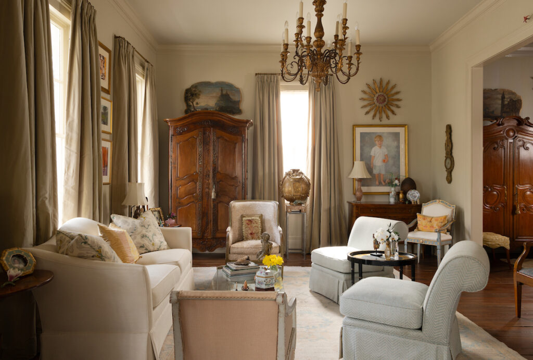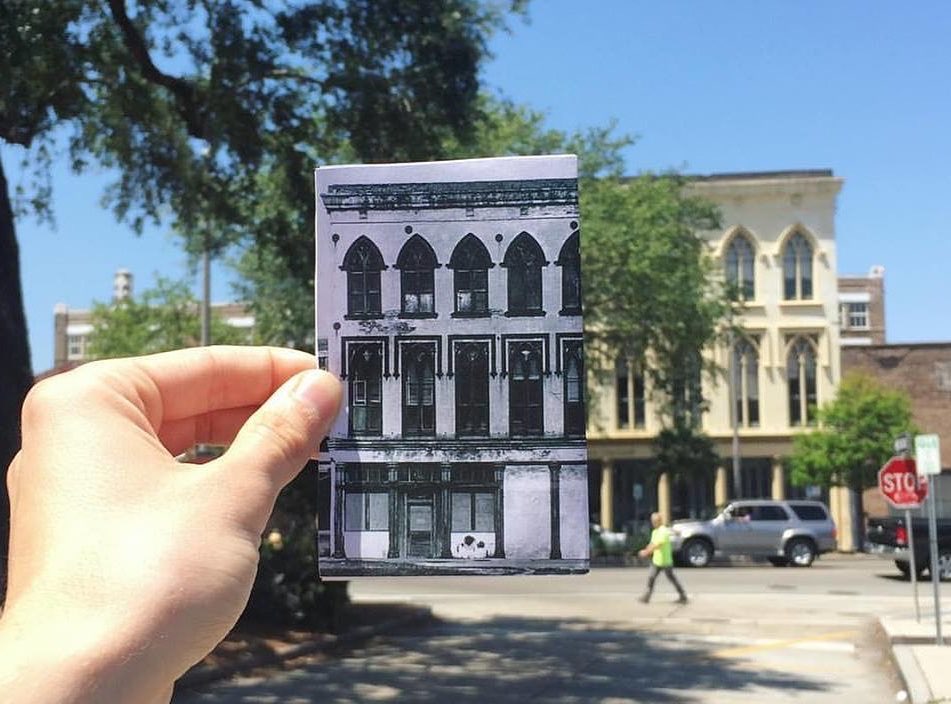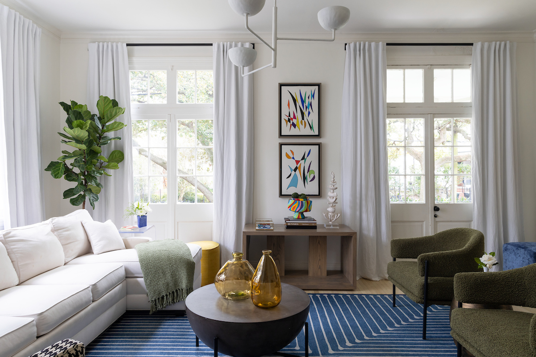Visit this and several other examples of New Orleans’ vernacular architecture at PRC’s Spring Home Tour presented by Entablature Design + Build on April 20 and 21. Click here for tickets and more tour details.
Just steps from the St. Charles Avenue streetcar sits this perfectly maintained and updated example of a late 19th century shotgun belonging to Odom Heebe, Jr. The house retains many of its original architectural features, such as milled brackets, floor-to-ceiling windows across the cypress façade, high ceilings and wood floors.
The Heebes were not looking for a house when Odom’s late wife, Mimi, stumbled upon it in 2006, but the couple fell in love with its architecture, its layout and its similarity to the Uptown abode where they had been raising their three children.
“Mimi used to say it was like our [old] house on steroids,” said Heebe of the St. Charles Avenue house which he described as larger and more user friendly than their previous home.
The circa-1880s shotgun double had already been converted to a single-family home with a camel back. In 2008, the Heebes gutted and renovated the kitchen and added a bath upstairs, and in 2014 added a library, pool, several patio areas, and a pool house.
A look at the addition on the right side of the house shows the thoughtful attention to detail that is found throughout. Heebe found the arched windows and shutters at The New Orleans Area Habitat for Humanity’s ReStore and repurposed a similarly arched piece of decorative ironwork for the gate leading to the pool and patio.
Photo by Sara Essex Bradley
Photo by Sara Essex Bradley
Photo by Sara Essex Bradley
Photo by Sara Essex Bradley
Photo by Sara Essex Bradley
Photo by Sara Essex Bradley
Photo by Sara Essex Bradley
Photo by Sara Essex Bradley
The couple enjoyed collecting art together — they shared a fondness for landscapes and nudes — and Heebe is passionate about architecture and design. The home is filled with an elegant array of furnishings, paintings and accents. Heebe is especially drawn to European and Asian pieces and to antique and contemporary art, which he collects both locally and when he travels. Family heirlooms from his parents and grandparents are also part of the décor.
The front door enters into a foyer/side hall illuminated by a large 19th century porte cochere lantern. To the left of the entrance is the formal living room that sets the tone for the rest of the house, most of which is bathed in pale blues, greens and grays accented with touches of terra cotta. One of the outstanding features of the living room is an early 17th century reliquary in which Heebe keeps religious mementos that were given to Mimi. A series of organic forms by artist Bradley Sabin ornaments several walls.
The adjacent dining room is anchored with an inlaid Italian dining table and French 19th century chairs. On the dining room’s rear wall hangs a large 18th century Japanese screen made with layers of rice paper. Heebe inherited the screen, which had been badly damaged in Hurricane Katrina, from his grandparents and had it restored.
The kitchen next to the dining room is of note for its unusual central placement in the home and is designed to blend with the rooms that surround it. Artist Gretchen Howard painted the cabinets with a distressed finish that imparts a concordant patina of age.
Across the hall from the kitchen is Heebe’s library, which is part of the 2014 renovation by Michael Carbine of M. Carbine Restorations. Highlights include a pair of bookshelves with a creative backstory. Heebe found a wide bookshelf from France (at Balzac Antiques) and had it taken apart and re-designed as a matching set by Carbine. The bookshelves are recessed on either side of the fireplace.
There are numerous items throughout the house that have been made by re-working other forms. A gilded cornice and a pair of lamps in the dining room were made from an 18th century church altar, and a pair of sconces in the living room were made from pieces of a ceiling medallion.
The family room sits opposite French doors that open on to a cocktail pool designed by Carbine and Reed Richardson. The outdoor area includes side and rear patios and the pool house. Heebe enjoys working in the yard, and the Heebes’ children and their friends made frequent use of the pool house while growing up.
The master bedroom and bath are downstairs, making the house good for aging in place, while three bedrooms, and two baths, along with a laundry room are upstairs.
“It was big enough for us with three kids but small enough to be able to stay forever,” said Heebe.
Apropos to the fact that the house is on the PRC Spring Home Tour, Heebe acknowledges that it is “very New Orleans.” But when asked about its polished European attributes, he adds “we definitely have our own style I guess.”
Photo by Sara Essex Bradley
Photo by Sara Essex Bradley
Photo by Sara Essex Bradley
Photo by Sara Essex Bradley
Photo by Sara Essex Bradley
Photo by Sara Essex Bradley
Photo by Sara Essex Bradley
Photo by Sara Essex Bradley
Visit this and several other examples of New Orleans’ vernacular architecture at PRC’s Spring Home Tour presented by Entablature Design + Build on April 20 and 21. Click here for tickets and more tour details.



