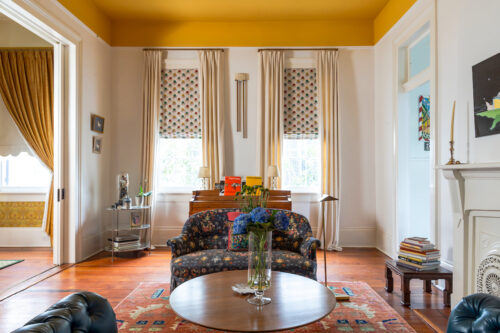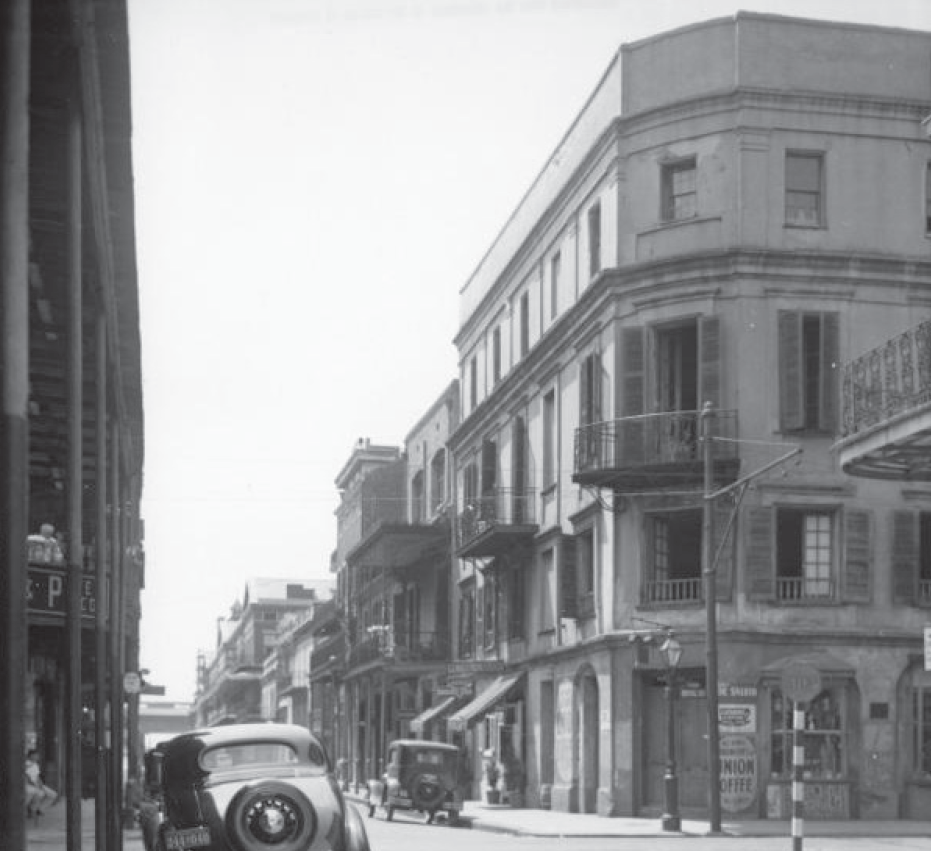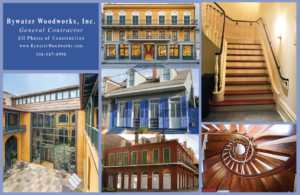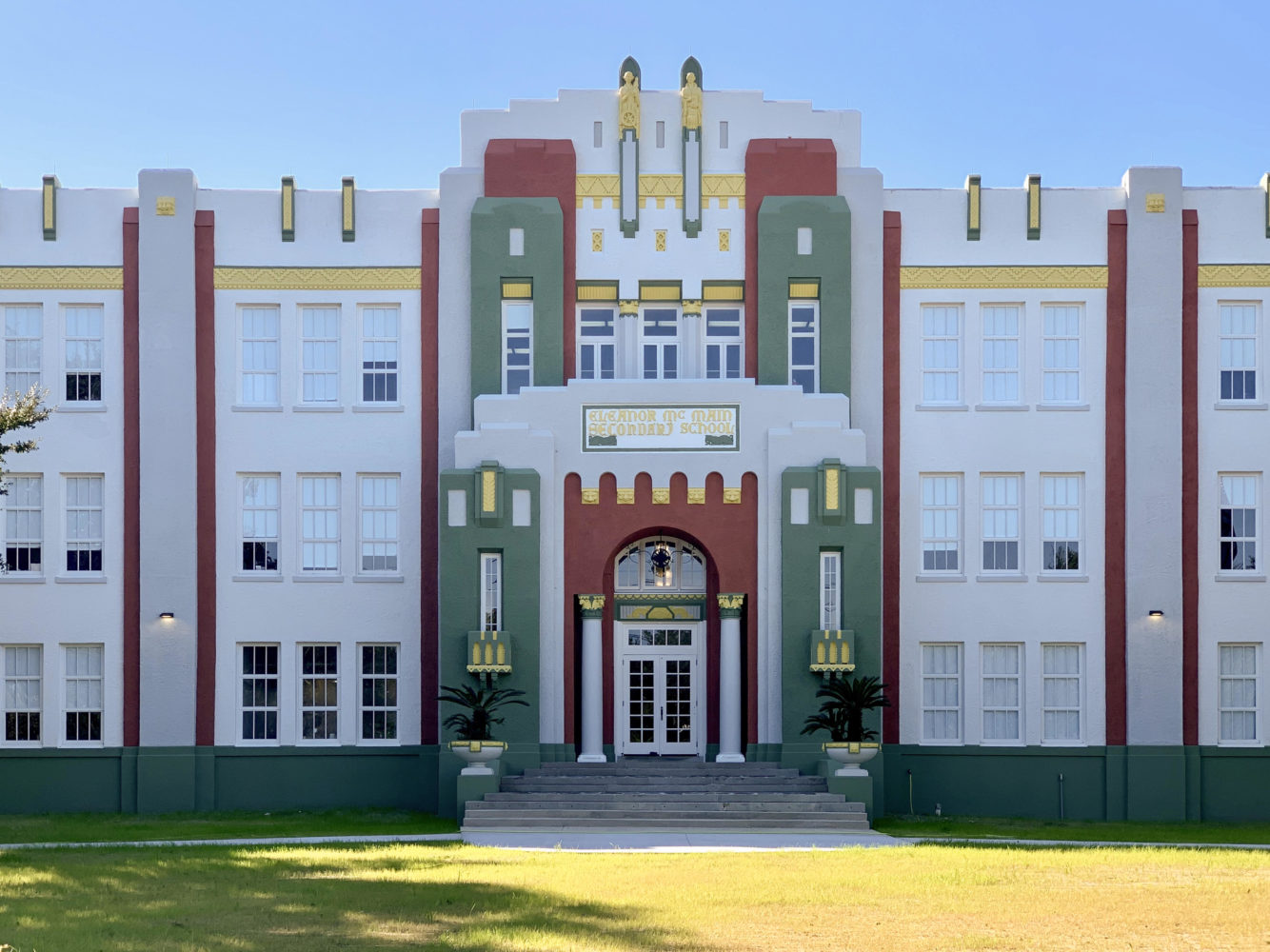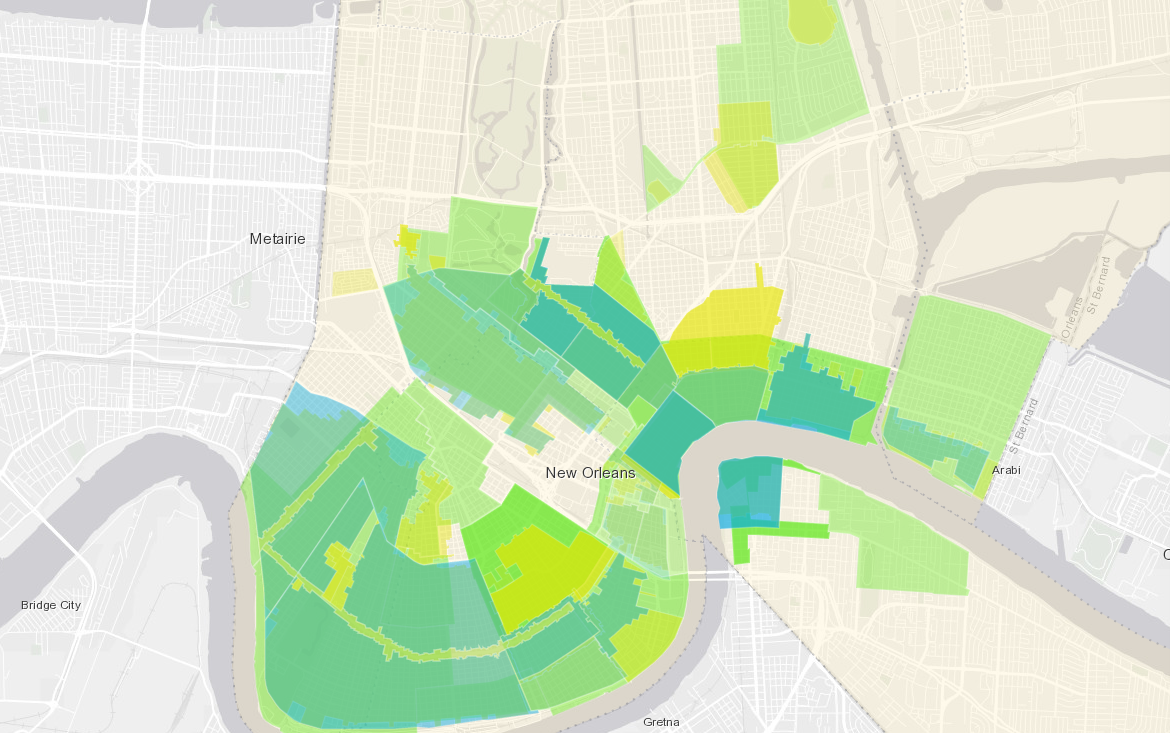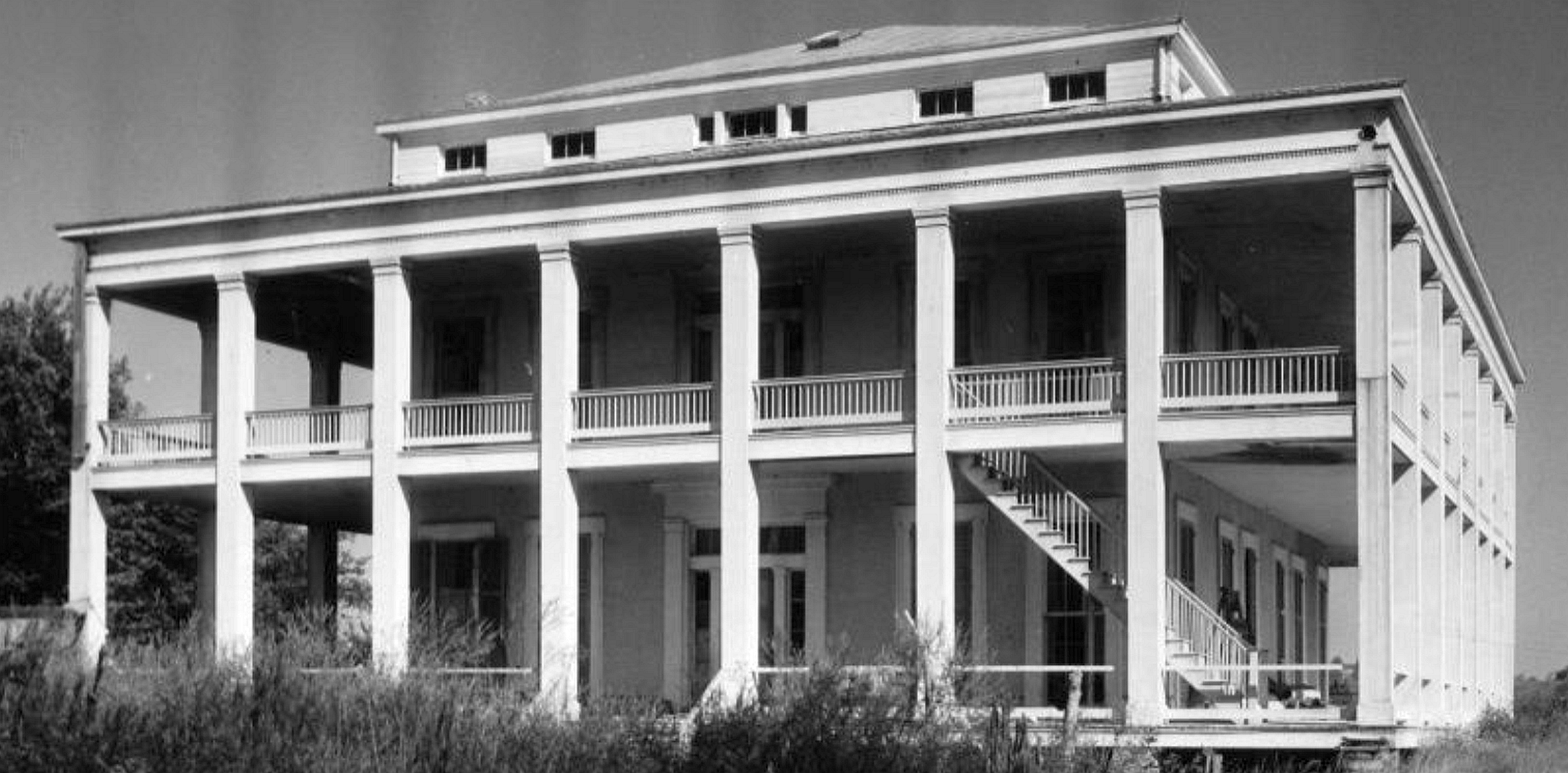This story appeared in the December issue of the PRC’s Preservation in Print magazine. Interested in getting more preservation stories like this delivered to your door monthly? Become a member of the PRC for a subscription!
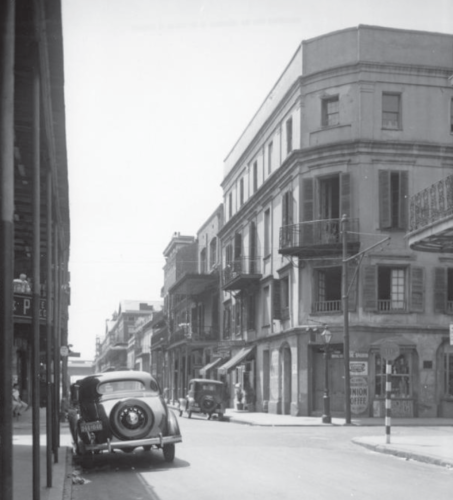 Image: LeMonnier House, 640 Royal St., photographed in June 1936. Photo courtesy of the Louisiana State Museum.
Image: LeMonnier House, 640 Royal St., photographed in June 1936. Photo courtesy of the Louisiana State Museum.
MYTH
The LeMonnier house, 640 Royal St., is the city’s first “skyscraper.”
FACT
Today, it’s hard to conceive of a four-story building being considered a skyscraper. But that’s often how tour guides describe the LeMonnier house on the corner of Royal and St. Peters streets.
In New Orleans in the 1820s, four-story structures were not common. But the LeMonnier house may not have been the tallest building in the city at the time.
Following the great fire of 1794, local notary Pierre Pedesclaux purchased a vacant lot in 1795 at the corner of Royal and St. Peter streets and began construction of a combination shop and residence. Its design has been attributed to Barthelemy Lafon, whose office was located in the building in 1805. Pedesclaux engaged local builders Gurlie and Guillot to do the masonry work.
Pedesclaux had financial troubles and sold shares in the building in 1806 in order to complete the project, which at the time was described as an unfinished house. Although it is not certain, it’s likely that it was a building of three levels at that time: a commercial ground floor known as a rez de chausse, a mezzanine level known as an entresol, and a primary residential level known as a premier etage. In 1811, the building was sold unfinished to Dr. Yves LeMonnier and pharmacist Frances Granchamps. They retained architects Latour and Lacotte to complete, enlarge, renovate and add a fourth level.
Advertisement
Some contend that the fourth floor was added by Bertrand Saloy after his Dec. 12, 1876, purchase of the building, but the Sanborn insurance map of 1876 identified the structure as four stories, and Mrs. LeMonnier’s 1829 succession lists a room in the third story above the ground floor, indicating that there was a fourth level at that time.
Even with its fourth floor, the LeMonnier house was not the tallest structure in New Orleans at that time. In 1802, Dr. John Sibly said that the 1799 Moore building located on Chartres near Toulouse street was the tallest in the city. It would become the Orleans Hotel. Also, the 1885 Historical Sketch Book and Guide to New Orleans refers to 1140 Royal St., built in 1838, as the highest point in the French Quarter except for the Cathedral towers.
Henry Castellanos in New Orleans As It Was (1895) wrote that he was told by the late Gen. John Lewis of the LeMonnier building’s construction. “While the building was progressing, hundreds of people would gather at the corner diagonally opposite and predict the failure of the undertaking. They expected to see it topple down at every moment, grounding their conjectures upon the yielding nature of the soil.” This seems a bit exaggerated. In 1819, a bell tower was added to the Cathedral, which was taller than the LeMonnier house.
New Orleans Truths vs. Tales is presented by the Friends of the Cabildo. Robert J. Cangelosi, Jr., AIA, NCARB, is president of Koch and Wilson Architects and a prominent architectural historian. His practice is focused on the preservation, restoration, renovation and adaptive reuse of historic structures. Cangelosi was the co-editor of the last two volumes of the Friends of the Cabildo’s “New Orleans Architecture” series of books and has served as a past editor of Preservation in Print.
Advertisements

