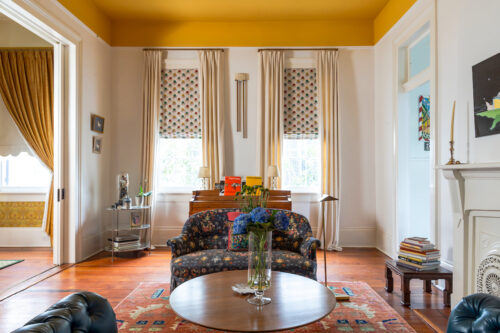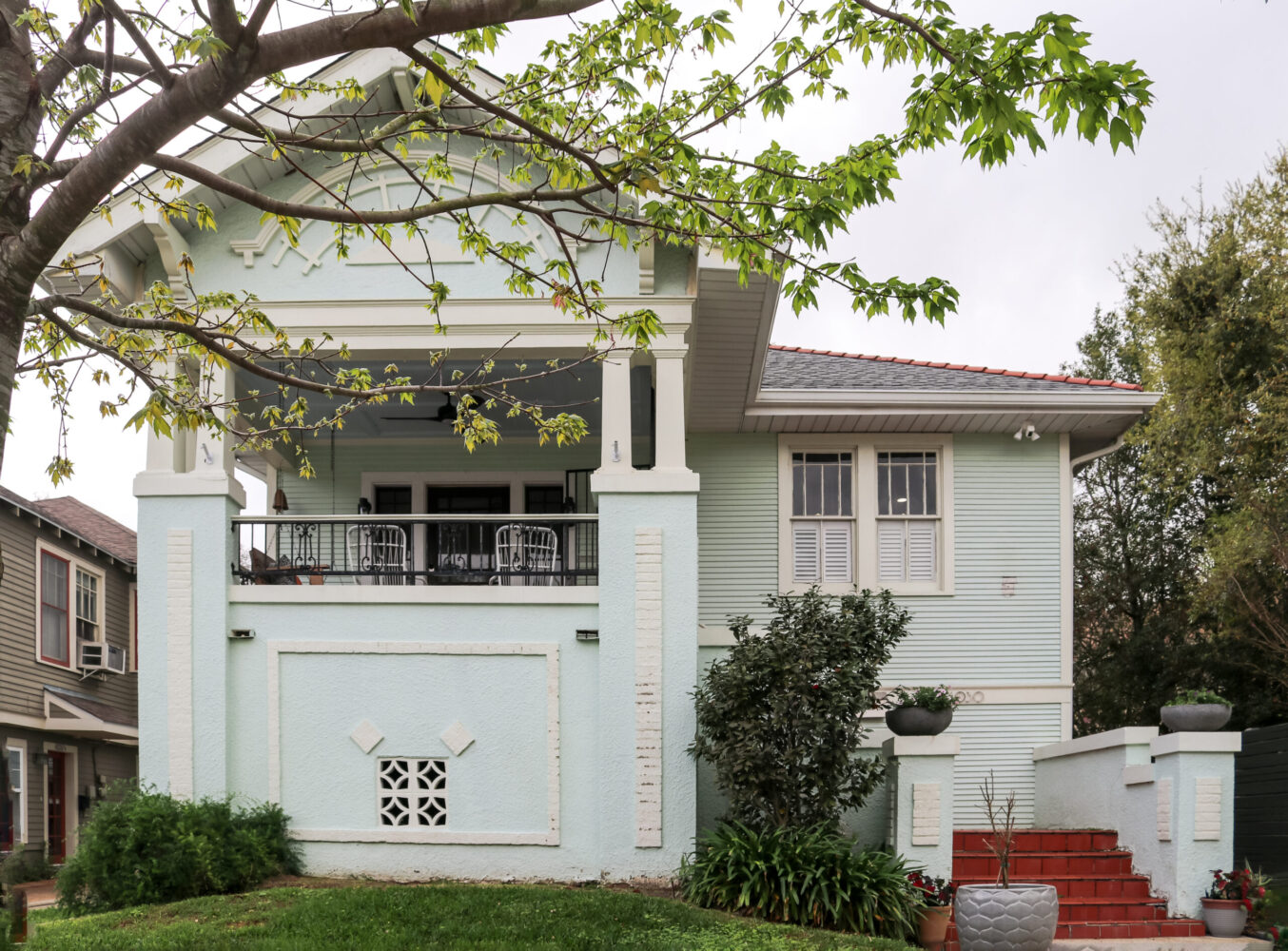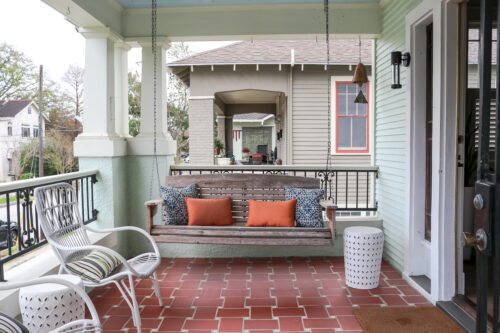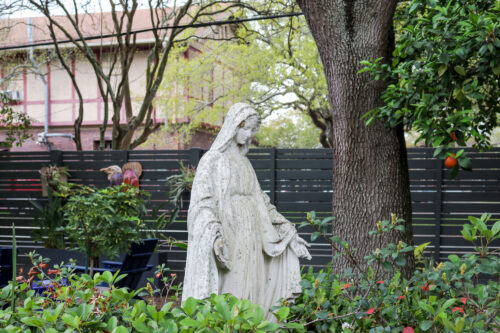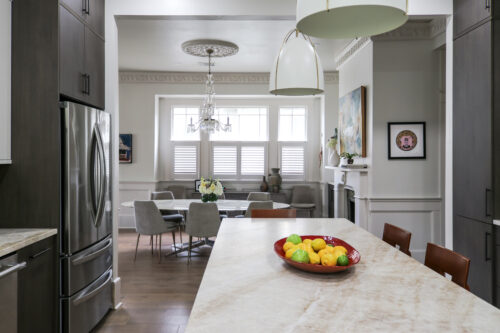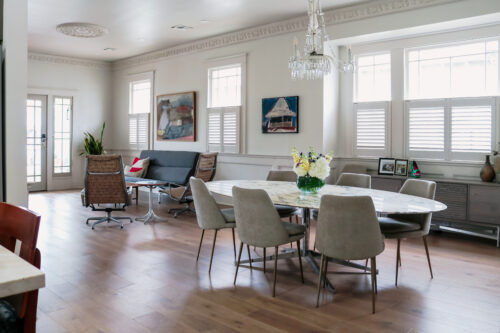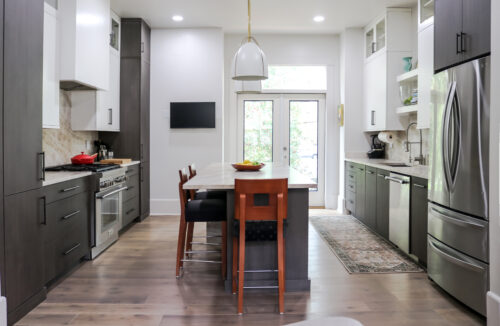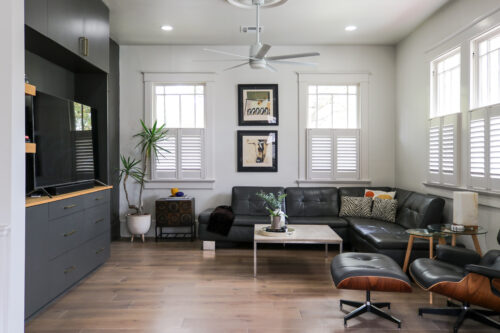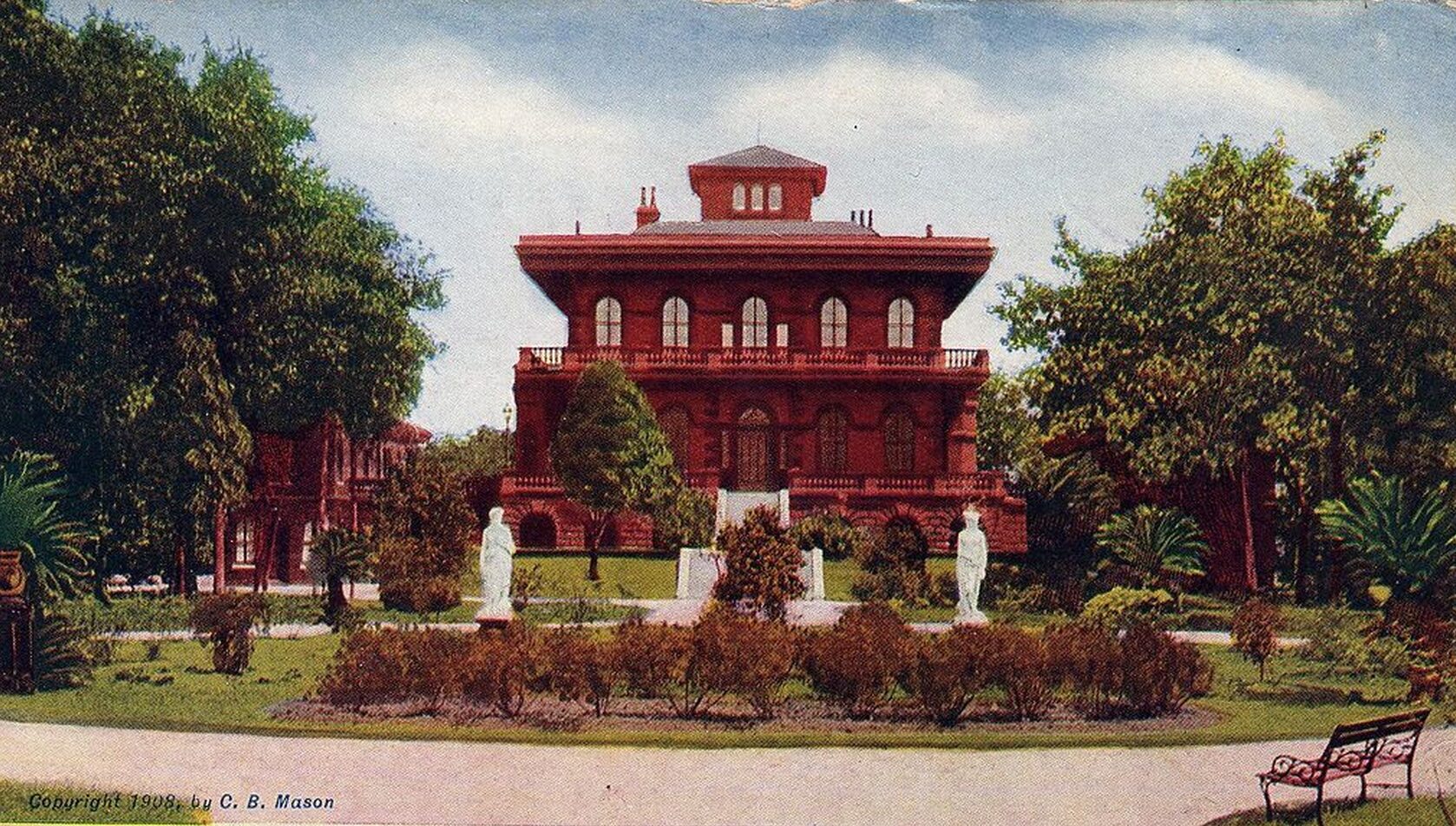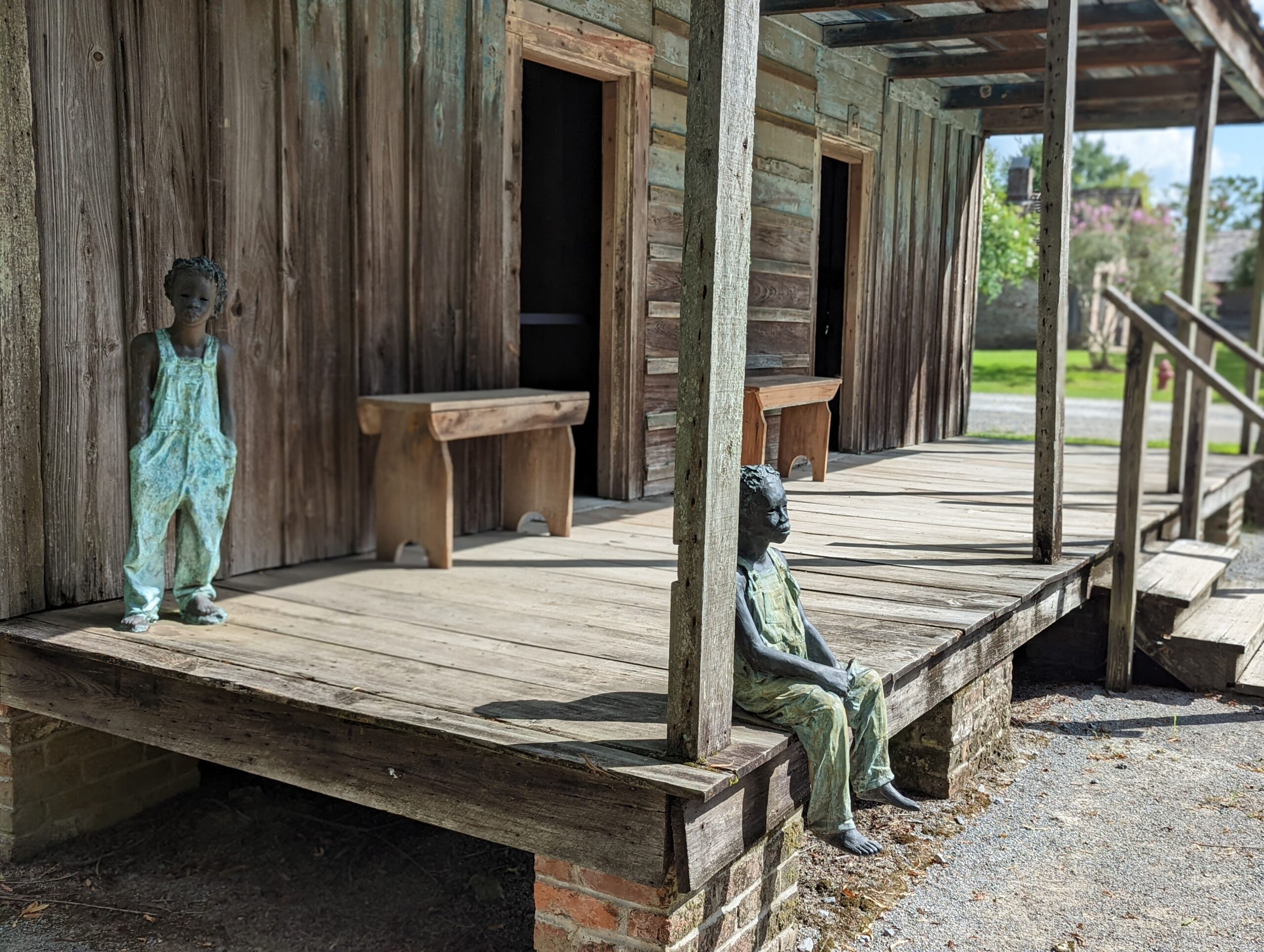Photos by Liz Jurey
Visit this historic home and seven other examples of New Orleans’ vernacular architecture at PRC’s Spring Home Tour presented by Entablature Design + Build and Entablature Realty on April 22 and 23.
Patience — and a dose of divine intervention — paid off for Donna Barry and Craig “Spoons” Johnson. Their years-long search for a house in the Bayou St. John neighborhood finally ended when a Sisters of St. Joseph nun approached Johnson one afternoon as he tended to the couple’s rental property (a four-plex on Delgado Drive). In the process of asking about available apartments, the sister revealed that the Archdiocese of New Orleans planned to sell her residence.
The nuns lived in a Craftsman raised-basement bungalow ideally located where Barry and Johnson wanted to move. Besides being right next door to their four-plex, it also is on the opposite end of the street from the couple’s first home in the area. And having renovated five houses and constructed another, they could see the bungalow’s potential.
“It definitely was set up as a convent,” Johnson said. “They had different bedrooms lined up on one side of the house and then a couple of bedrooms downstairs.”
Advertisement
After a series of phone calls to find the right Archdiocesan contact, the couple in August 2021 bought the former convent. (It was originally built in 1922 as a private residence.) They scooped it up before it went on the market, said Johnson, a retired urban planner.
Barry, a retired commercial interior designer, developed a plan to change what had been a chopped-up layout into a three-bedroom, two-and-a-half-bath floorplan. They lived in the ground floor’s existing one-bedroom apartment until the gut renovation was completed by general contractor Mauricio Urbina.
“We wanted more of an open space,” Barry said. “We entertain a lot, and that was a key factor in having a nice-sized kitchen that was open to everything so people could congregate. And we’re empty nesters now, so it wasn’t like we had to have four bedrooms (upstairs) anymore.
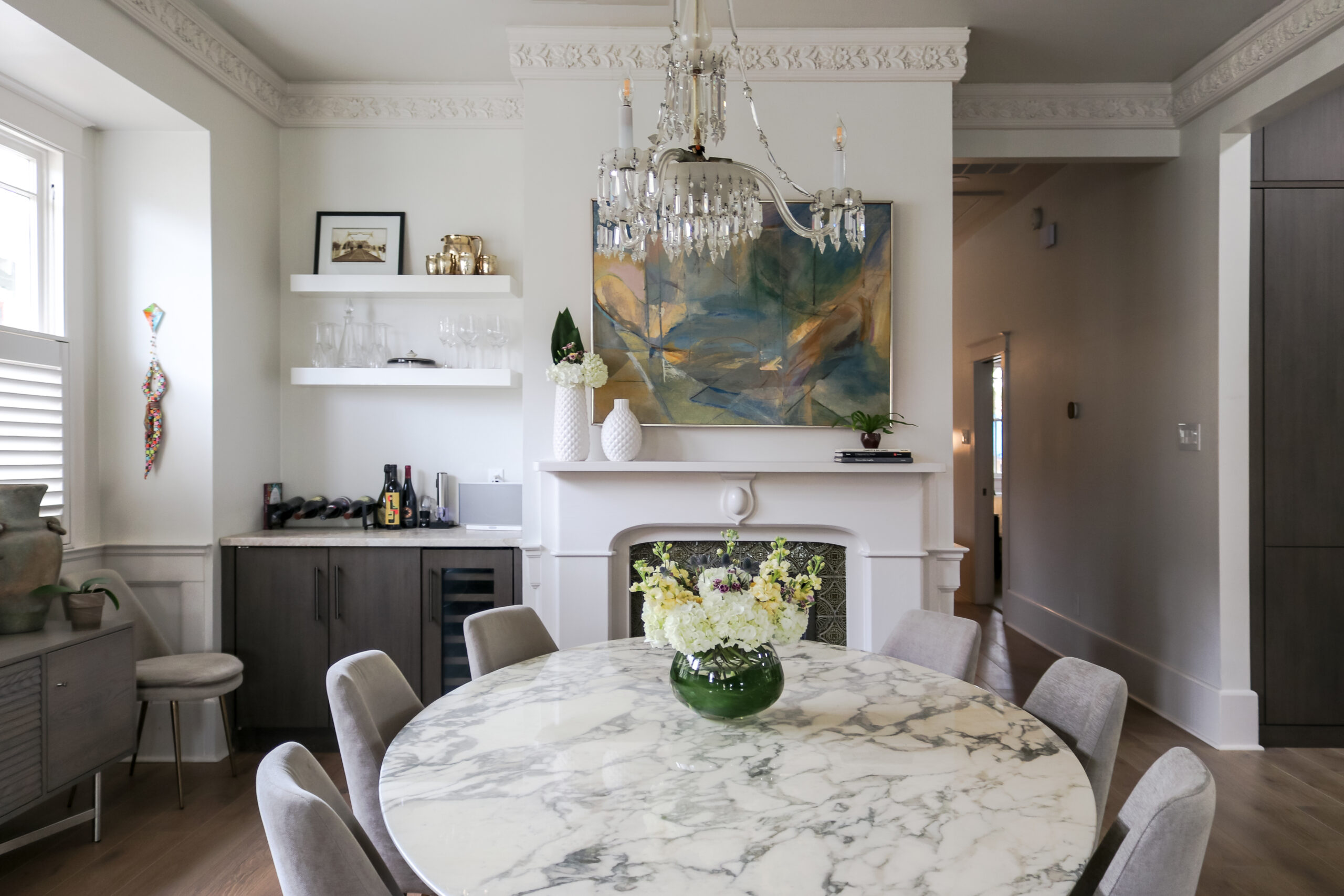
Photos by Liz Jurey
Those “four bedrooms became one, one bathroom expanded to two, the kitchen doubled in size and moved forward to flow into the dining room,” according to a January 2023 Times-Picayune article on the home.
By taking down a wall near the front door and creating a large cased opening, the couple converted one bedroom into a TV room with a wall of cabinets built by Urbina. The wall and cabinets’ paint color — Sherwin Williams’ Urbane Bronze — helps conceal the entrance to a small powder room created to take advantage of existing plumbing.
Another cased opening connects the dining room and the new kitchen. Barry chose white upper and dark lower cabinets and designed the nine-foot island’s waterfall edge counters (a leathered Taj Mahal quartzite) to come down on an additional side. “It makes it look like a block” of stone, she said. She also incorporated a TV on one wall and added a set of French doors that will open to a second-story deck with space for a grill and seating, which is still in the planning stages.
At the back of the house, the couple kept an existing arch, which now opens to the light-filled office. With seven windows along two of its walls, they believe it was once part of a 10-foot-wide sleeping porch that extended the length of the house. They converted the porch’s other half into the primary bedroom and added the primary closet and bathroom. It contains a large walk-in shower and double vanity.
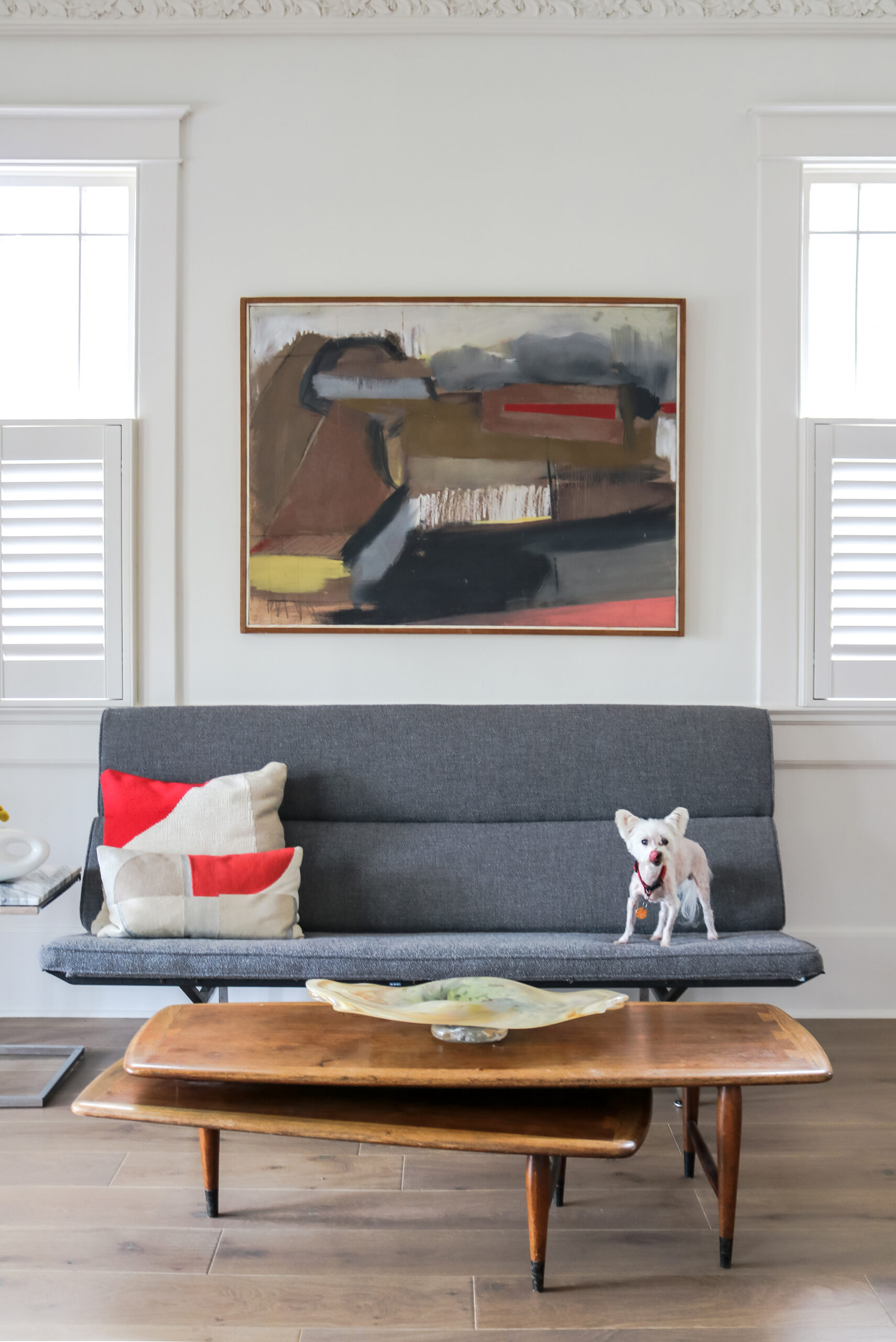
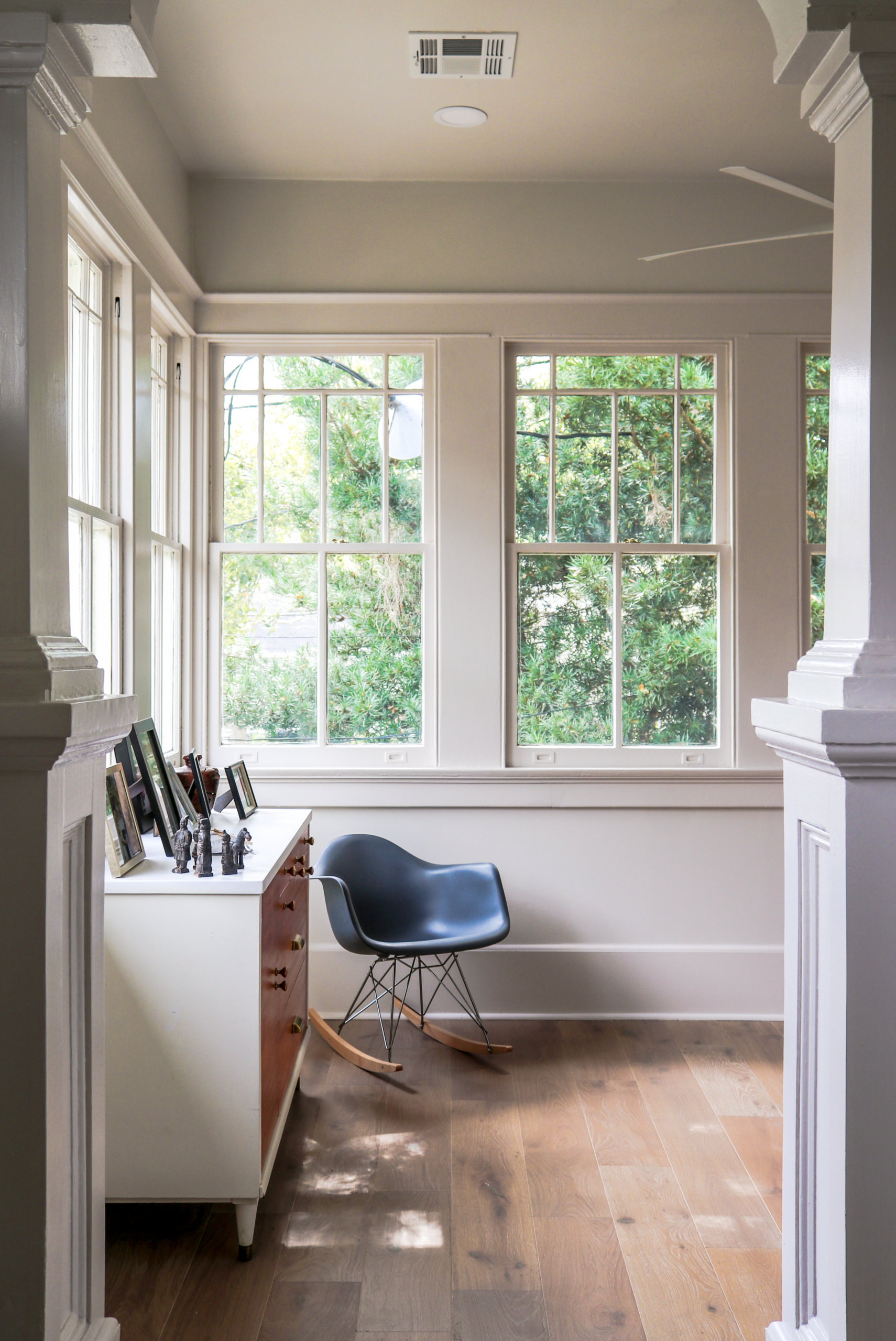
Photos by Liz Jurey
The upstairs also includes a play space for the couple’s two (soon-to-be three) grandchildren, near the stairway to the ground level. There, three bedrooms became two. One serves as a guest room. The other is what Barry calls the Mardi Gras room, where she makes shoes for her ride in the Krewe of Muses parade and costumes for the couple’s Mardi Gras march with the Société of Sainte Anne.
With all the changes, Barry kept the home’s original elements and deftly blended them with the couple’s mid-century modern furniture, such as the Eames chair in the TV room. The living and dining rooms feature original wainscoting, plaster ceiling medallions and a frieze intricately carved with flowers and leaves. At one end, there’s an original fireplace with olive green Art Deco-style tiles and a Craftsman mantel.
Barry moved an original crystal chandelier from another part of the house and hung it above the dining room’s oval Florence Knoll table. The table was once a desk at the World War II Museum, she said, adding that she bought it after learning the outgoing museum director was getting rid of it.
She chose a crisp white color, Sherwin Williams’ City Loft, as a backdrop to the couple’s artwork collection, including pieces by Cheryl Ann Grace (in the hall and kitchen) and one of Barry’s own paintings (in the play space). The living and dining rooms feature multiple abstract paintings by lifelong friend Liz Kaiser. “We call this the Liz room,” Barry said.
Photos by Liz Jurey
PRC’s Spring Home Tour, presented by Entablature Design + Build and Entablature Realty, will open the doors to eight stunning private homes with smart, innovative renovations that showcase the livability and versatility of the city’s historic architecture.
Saturday & Sunday, April 22 & 23,
10 a.m. to 4:00 p.m. each day
Parkview and Bayou St. John neighborhoods
Learn more & buy your tickets today!
Advertisements

