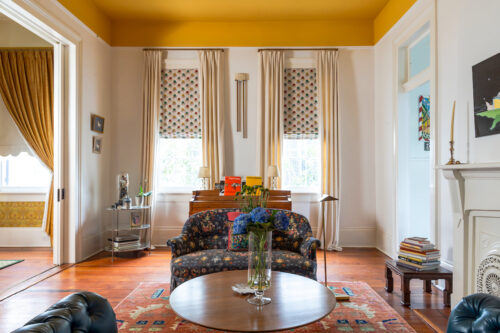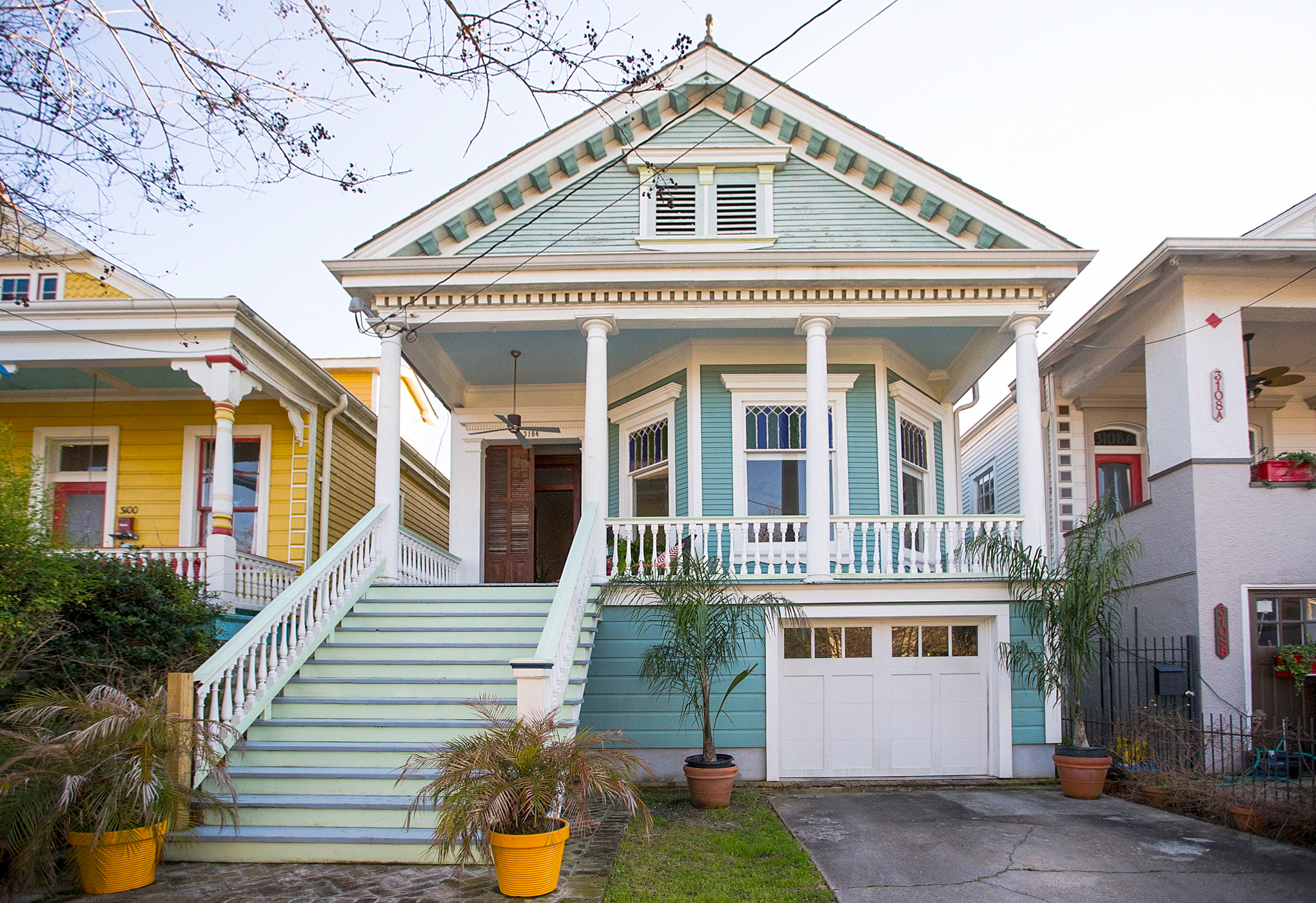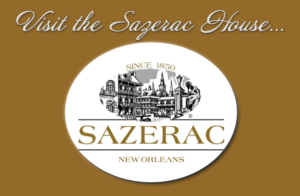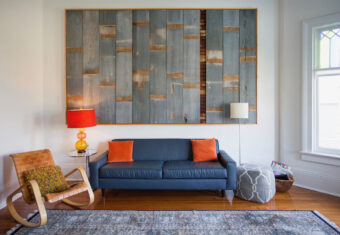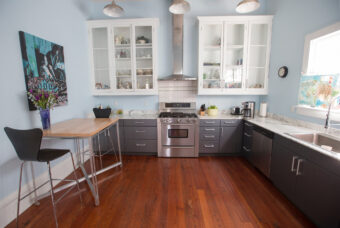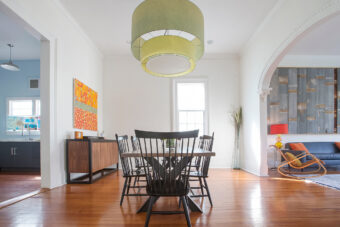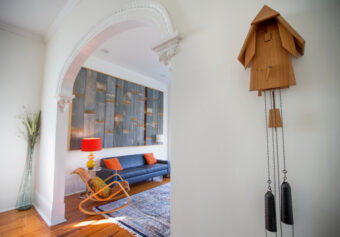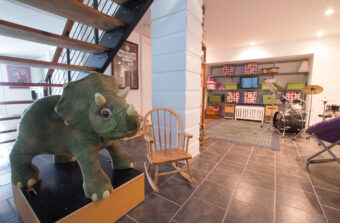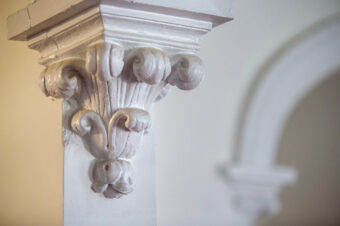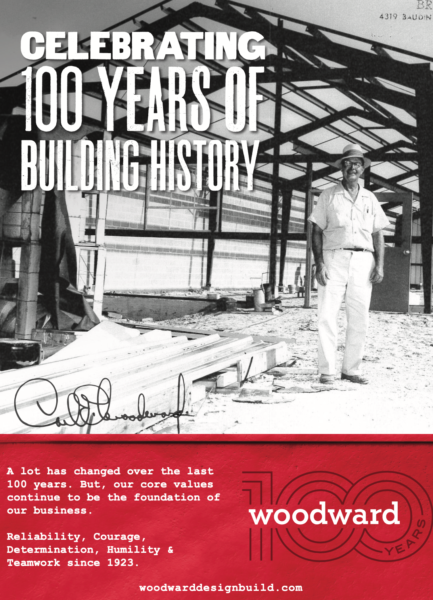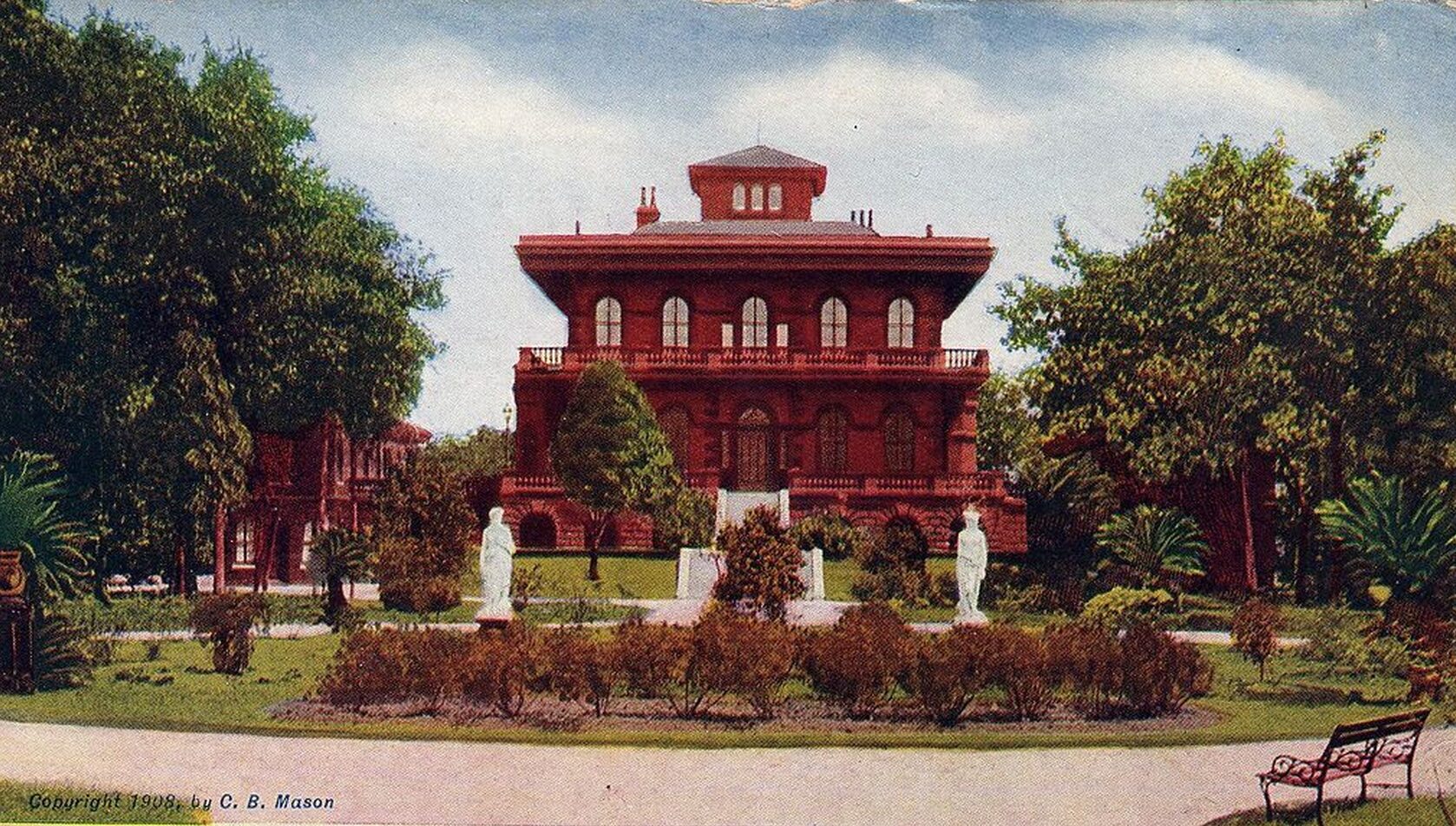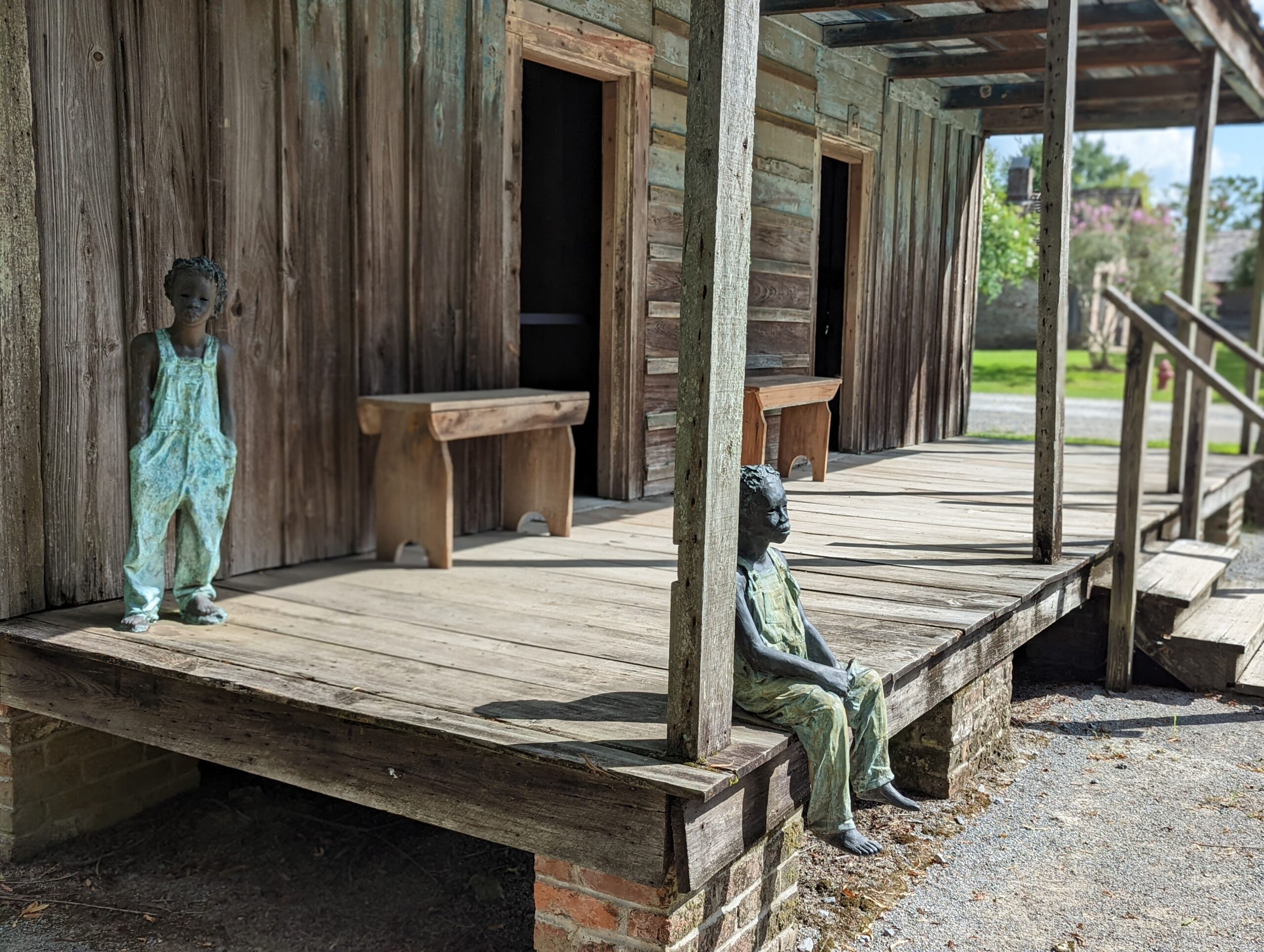Photos by Brett Duke
Visit this historic home and seven other examples of New Orleans’ vernacular architecture at PRC’s Spring Home Tour presented by Entablature Design + Build and Entablature Realty on April 22 and 23.
When Ken and Aimée Gowland bought their sidehall raised basement home near Bayou St. John in 2005, “it was a hodgepodge mess,” Aimée said. “It had knob and tube wiring. You would turn off and on lights, and sparks would fly out.”
The house had structural issues and needed a gut-to-the-studs renovation. Then Hurricane Katrina roared ashore, causing levee failures that inundated the house with 18 inches of flood water, basically underscoring the need to start over.
After Katrina, the post-hurricane rebuilding boom had Ken, principal of MetroStudio architecture, planning and design firm, hustling to help clients and family members, leaving little time to work on his own home. “We lived in this house for 2-1/2 years before we started renovating,” said Aimée, a fashion stylist and image consultant. “I was like the shoemaker’s wife who had no shoes.”
When the work finally got under way, the couple moved out, renting a place next door, while they lifted the home, added a new foundation and began the full-scale renovation.
The Gowland house doesn’t fit neatly into any architectural style. “It’s a true Heinz 57,” Ken said. “I think that’s part of what’s cool about it.”
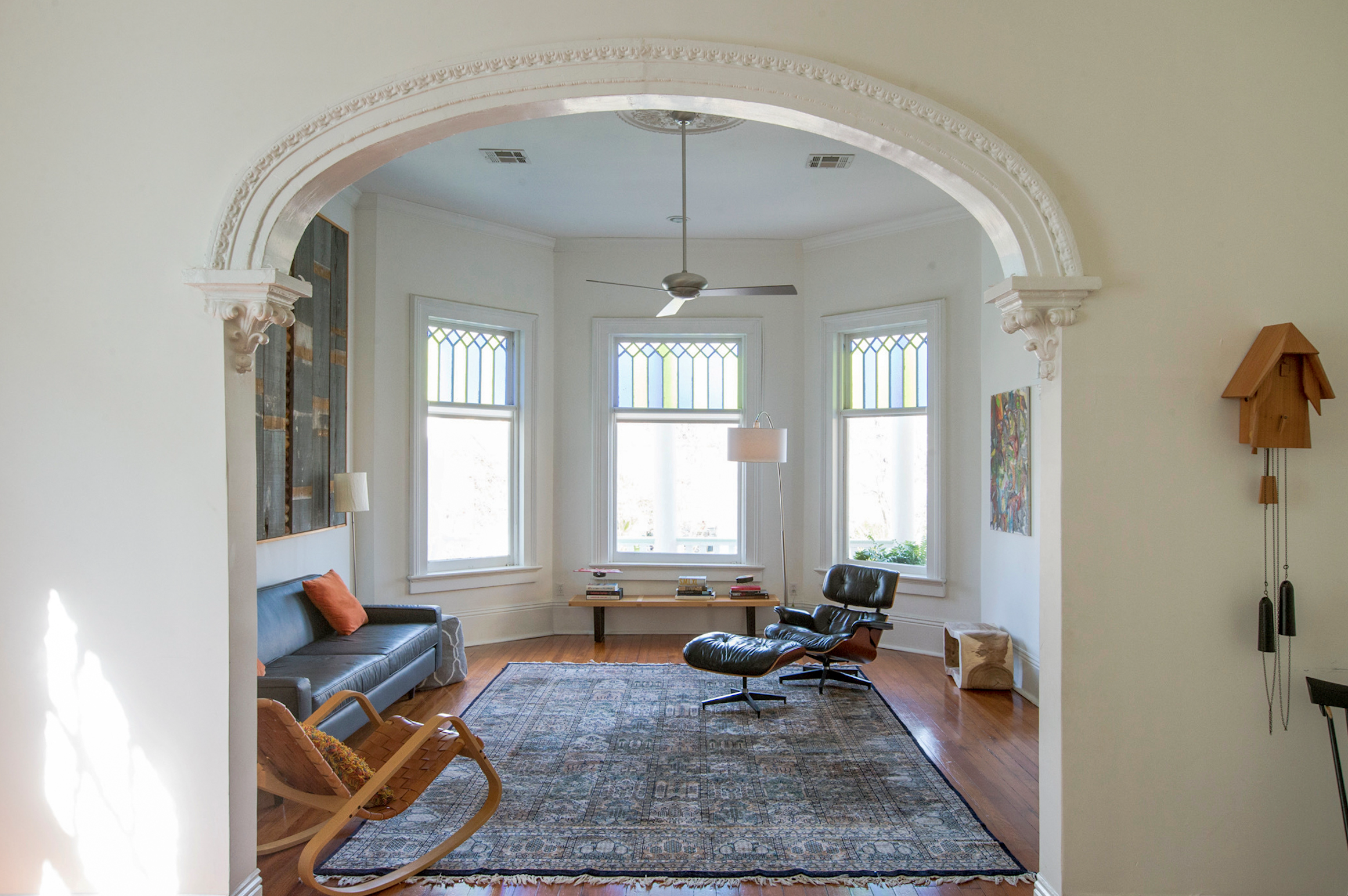
Photos by Brett Duke
The exterior features a balustrade, modillions and white Doric columns that contrast with stained-glass transoms. The property was once owned by the Queyrouze family, which included champion fencer, Maxim, and famed Creole essayist, Leona, whose compositions were performed at the 1884 World Cotton Centennial Exposition.
Prior to the Gowlands, multiple previous renovations had altered the floorplan drastically, including the addition of a side gallery that was later insulated.
When the first floor was gutted after the storm, the property started to reveal its secrets. “We could tell it wasn’t all built at once,” Ken said. “A portion of the house was barge board construction, probably well over a hundred years old, and then an addition came much later. It might have been 40 or 50 years after the barge board.”
Chatting with longtime residents of the area, the couple determined the original structure was likely built as a fishing camp. “There was an outfall canal that came off Bayou St. John and ran behind the house,” Ken said. “The barge board box was the original building on the site. Then, in the 1890s or 1900s, someone significantly added on. At one point, there was probably an apartment in the front and an apartment in the back. After we gutted it, I looked at how it was structured and worked out our floorplan.”
Advertisement
The front door now opens onto a grand sidehall. To the right, a living room and dining room are separated by a graceful plaster arch. White walls give the living area a gallery quality. Furnishings are a mix of contemporary, mid-century and vintage pieces and dramatic artwork, much of it by Ken’s late brother, Patrick.
The renovation incorporated some major structural work, including the replacement of the original brick foundation, and provided an opportunity to raise the height of the basement ceiling by approximately one foot, allowing the family of four to create two additional bedrooms and a bathroom.
A floating metal staircase leads downstairs to Ken’s music room, a causal space where he plays guitar and bass. A casual den and the bedrooms for the couple’s twin daughters, Amélie and Lisette, also are downstairs. The open stairwell design allows natural light from the hallway windows to filter downstairs. “If we had enclosed the stairway, it would have been a much darker space,” he said.
The kitchen, too, is open and airy. Ken salvaged old doors and repurposed them as the fronts of the top kitchen cabinets. The bottom cabinets are from Lowe’s. The countertops are marble. Ken did much of the work on the house himself. “Over the years, it’s definitely been a mix of periods and renovations,” Ken said of the home, “and we’re just the next part of that history.
This article was first published in The Times-Picayune. It is republished here with permission. Charlotte Jones contributed to this report.
Photos by Brett Duke
PRC’s Spring Home Tour, presented by Entablature Design + Build and Entablature Realty, will open the doors to eight stunning private homes with smart, innovative renovations that showcase the livability and versatility of the city’s historic architecture.
Saturday & Sunday, April 22 & 23,
10 a.m. to 4:00 p.m. each day
Parkview and Bayou St. John neighborhoods
Learn more & buy your tickets today!
Advertisements

