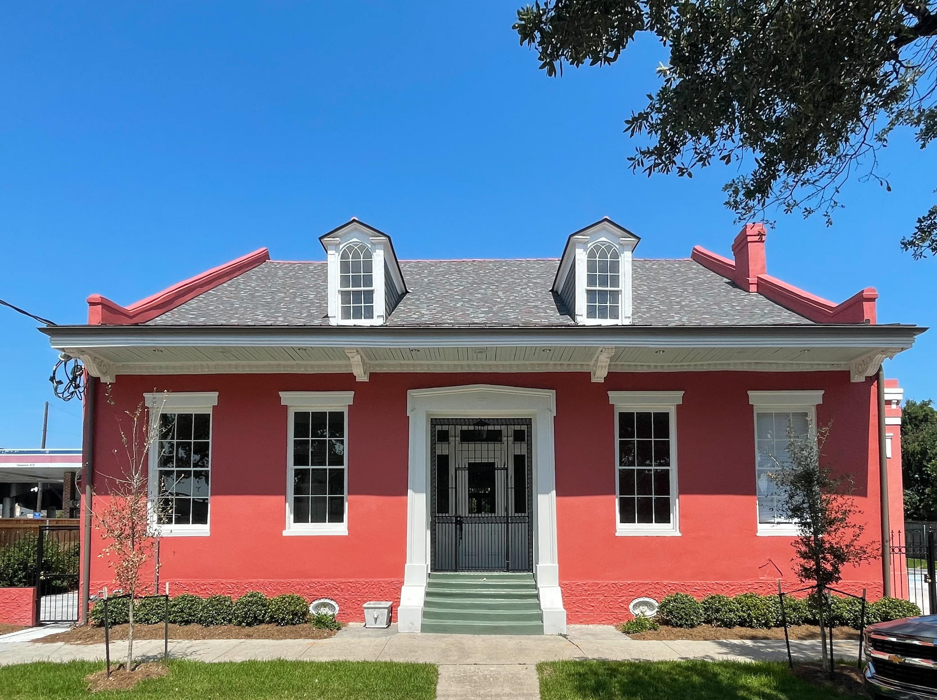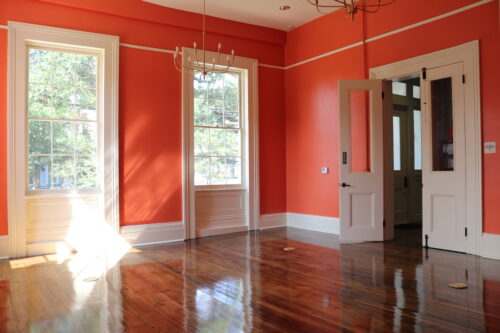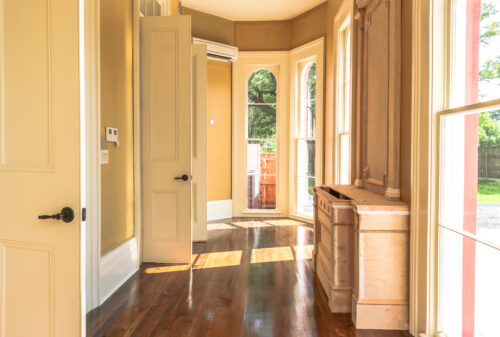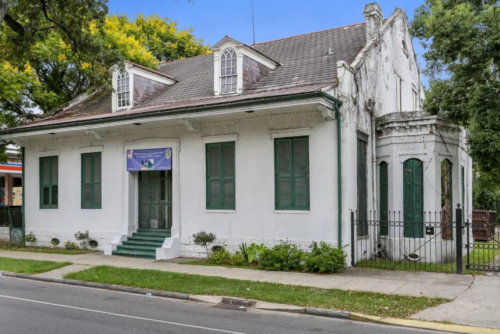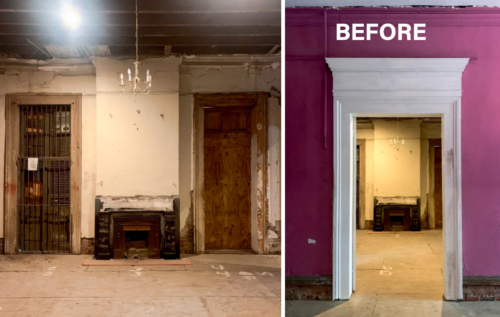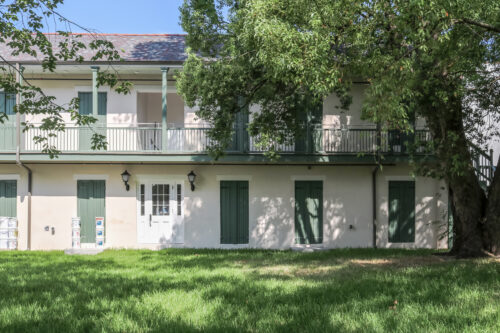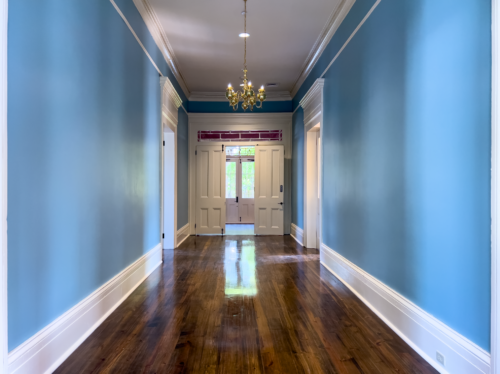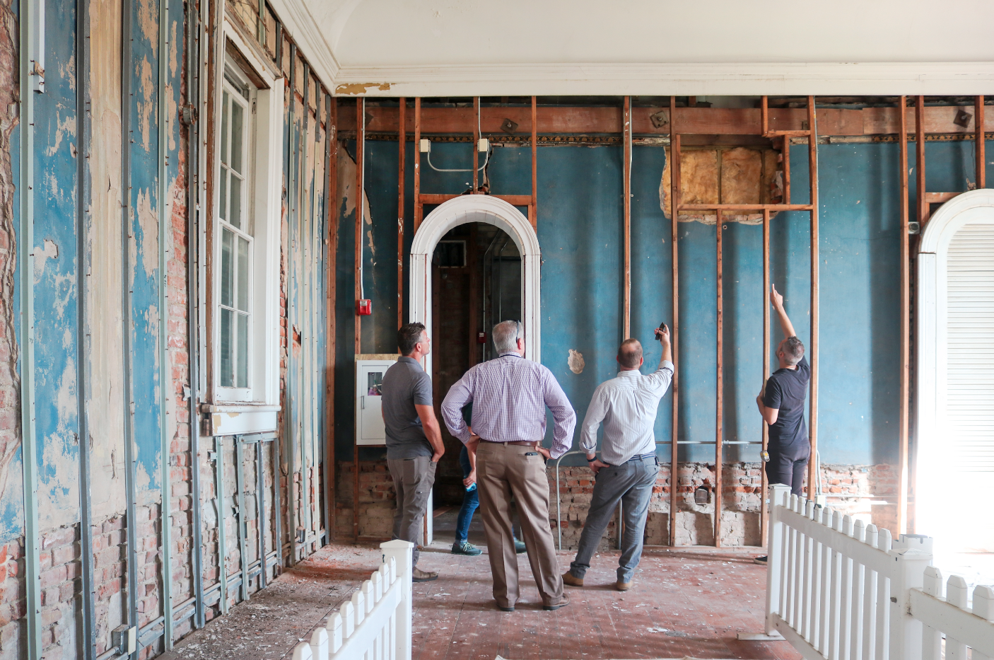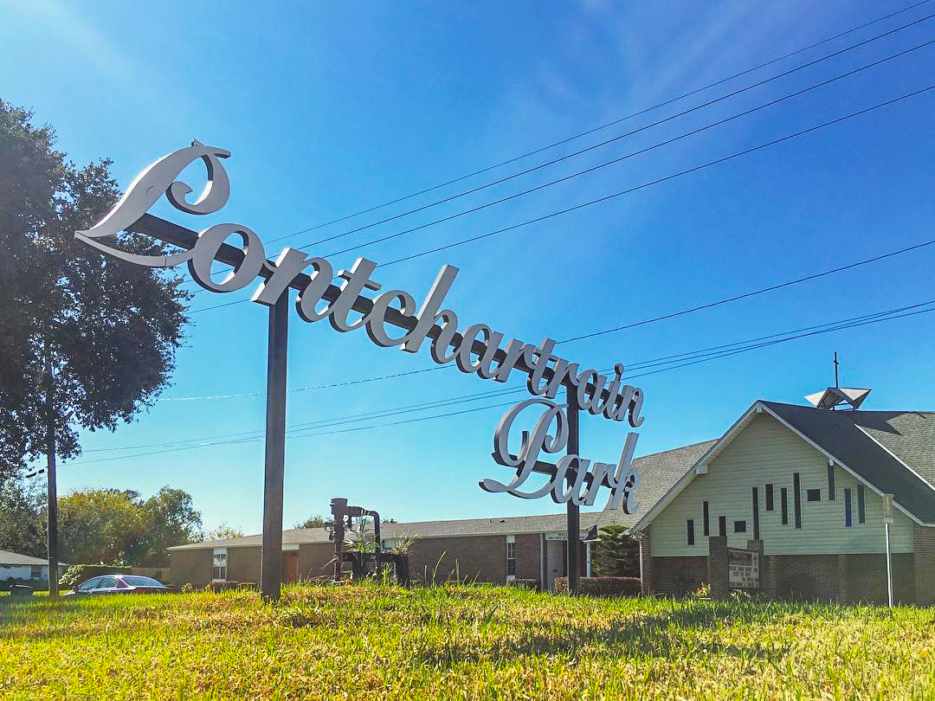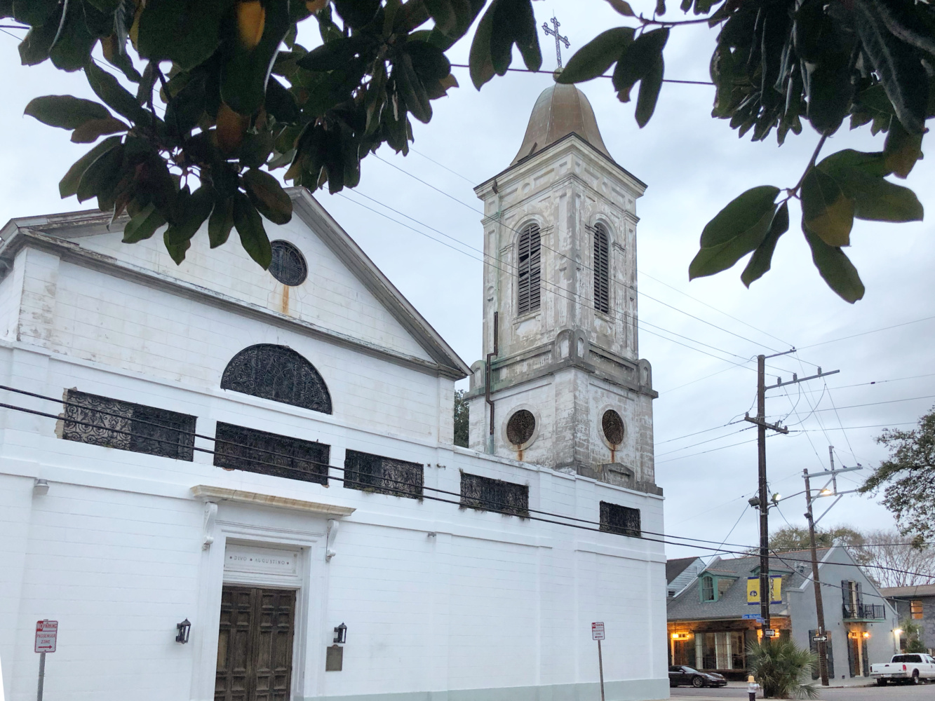This story appeared in the October/November issue of PRC’s Preservation in Print magazine. Interested in getting more preservation stories like this delivered to your door? Become a member of the PRC for a subscription!
On a late summer afternoon, a group of elementary school-aged campers wielded shovels and gardening tools on a field trip near their homebase at St. Anna’s Episcopal Church. When the Anna’s Place campers arrived at the historic Dodwell House — on Esplanade Avenue just two blocks away from the church — many of the children looked up at the façade of the historic center hall cottage confused. Why were they gardening there?
Camp leaders quickly explained that the students would help put down roots at their new home for Anna’s Place. “We have a mansion!” one of the youngsters exclaimed, and the group broke out in cheers.
At nearly 9,000 square feet, the historic Marsoudet-Caruso House — now renamed for the Rev. Robert and Mary King Dodwell — will provide much-needed space for Anna’s Place, a program of St. Anna’s Episcopal Church, in addition to serving as a community center for the surrounding Tremé neighborhood.
Anna’s Place was established in 2009 with the goal of disrupting cycles of poverty and violence through youth programs, a food pantry and a medical mission. Its after-school and summer programs — featuring academic enhancement, arts enrichment and life skills development — have been held at the church, where space is tight.
In 2010, a “For Sale By Owner’’ sign was posted outside of the Marsoudet-Caruso House. Church officials saw potential in the deteriorated structure and entered a lease-to-own agreement with the owners while cleaning up the property, performing stabilization work and fundraising to complete the building’s transformation into a community center.
“Having a space like this, with the beauty of it, in my experience as an educator, I think it changes the mindset of a kid,” said Cavin M. Davis, executive director of Anna’s Place.
Davis is a New Orleans native who grew up in the same neighborhood that Anna’s Place serves today. When he took over the leadership role from program founder Darryl Durham in 2022, Davis was excited to bring the church’s longtime goal into reality. He recalls visiting the project site with Durham, who began to cry upon seeing the near-completed renovation, realizing how such a beautiful space could be inspiring to children.
“It’s a dream,” Davis said of the program’s new home.
Photo 1: Designers with Mathes Brierre Architects selected vibrant paint colors throughout the interior rooms that will house youth programs and community events. Photo 2: Now used as a chapel, an octagonal-shaped room with Italianate-style arched windows was built during an 1880s renovation. When the space was rebuilt following damage from Hurricane Ida, crews discovered 19th-century plumbing beneath the structure, hinting at its original use as a bathroom. Photos by Liz Jurey.
The center-hall American cottage has stood at its prominent location on Esplanade Avenue for nearly two centuries. The original structure dates to 1846 — the same year that St. Anna’s Episcopal Church was founded — and has Greek Revival details including pedimented dormers, dentils and a crossette door molding surrounding a recessed entryway.
The original home had a center-hall plan with two double parlors on each side, two cabinets (small rooms towards the rear of a house which contain staircases or storage) and a detached two-story dependency building which housed kitchens and living quarters for enslaved people. Later Italianate-style details include a one-room addition on the east side of the home that housed original indoor bathrooms, Italianate-style brackets beneath the overhang and a dining room bridging the dependency and the main structure, which likely date to an 1883 renovation.
An 1846 building contract, written in French, is held in the New Orleans Notarial Archives and describes the original specifications of the house built for Eliza Ducros Marsoudet. Its builders of record were Nicholas Duru and Jacques Michel St. Martin, two Creole free men of color.
The authors of New Orleans Architecture, Volume II, published by the Friends of the Cabildo, describe the building as “an early nineteenth-century oasis” in the 1977 reference book. “An elevated expressway crowds the intersection, overshadowing, diminishing everything far, near, or below,” the book says. “Once inside the house, the menacing environmental features disappear. The brick exterior walls of one- and one-half brick and all interior walls, of one-brick thickness, form an effective sound barrier.”
Despite the years of abandonment that followed, the home’s interior plan remained largely intact due to its solid masonry construction, while many of its wood elements deteriorated to the elements. The Louisiana Landmarks Society listed the blighted building on its 2015 “New Orleans Nine” list of most endangered historic sites.
St. Anna’s worked with Mathes Brierre Architects to design the building’s rehabilitation and with Mayer Building Company as the project’s general contractor. Michelle Stanard Duhon, owner of Southkick Historic Preservation, served as the owner’s representative and tax credit consultant. The $4.5 million project utilized Louisiana’s state historic rehabilitation tax credit, which provides owners with 25 percent back on qualifying renovation costs.
Despite years of abandonment and deterioration to the elements, the home’s original interior plan remained largely intact due to its solid masonry construction.
Plans came into focus in 2019 with an anticipated start date in the Spring 2020, but pandemic challenges — and the supply chain interruptions, labor shortages and price escalations that followed — put another pause on construction while the project was divided into phases.
“Our first phase was focused on utilities, demolition and stabilization, which is very important work in historic preservation,” Duhon said. After re-assessing and re-bidding the project, phase two entailed the remaining cosmetic work.
Termite damage was extensive, requiring replacement of deteriorated wooden materials. Original bargeboard walls in the attic space were in bad shape. Instead of patching deteriorated wood with new materials, Mayer Building Company removed the wood and re-assembled the salvageable material on a center wall, which serves as a warm and inviting focal point in what will be used as office space.
Original joists in the two-story dependency had been cut and structurally compromised during prior renovations. “From the outside, our masons had to slide in steel outriggers alongside every existing wood joist and then bolt them to take the weight,” Duhon said. “The wood joist remains for our tax credits, so that whoever comes to this building in 100 years can still see the original construction material.”
One room in the house retained its original plaster crown moldings. Artisans with Medina’s Plaster repaired existing plaster and filled in gaps with wood trim to match the molding profile. In the parlors on the opposite side of the hall, the team installed a foam molding.
“Every bit of masonry needed some kind of repointing and plaster needed repairs,” Duhon said. On the exterior, a new lime-based stucco was used to patch the walls where the original stucco was not salvageable. The formerly whitewashed building was painted red with a breathable lime paint, which was specified in the original 1846 building contract.
“They would get these washes by crushing up brick dust and mixing it into the lime wash, so we picked a red that was as close to what we thought the color would have been, based on a faded sample,” Duhon said.
When crews had to rebuild part of the 1880s addition on the right side of the Dodwell House following damage from Hurricane Ida in 2021, they discovered a long-hidden swatch of the original 1840s red paint. Crews also discovered 19th-century plumbing beneath the structure, hinting at its original use as a bathroom. The light-filled room with arched windows will be used as a chapel for Anna’s Place.
Inside the building, designers with Mathes Brierre selected vibrant paint colors throughout the interior rooms that will house youth programs and community events. “Historic buildings represent the cultures of the people who built them, and this neighborhood was always very colorful,” Duhon said. “They came from Creole, French, Spanish and Afro-Caribbean traditions, which are all very colorful.”
Most of the building’s historic windows had been previously removed and replaced with plywood, but crews with Picardie Timber Frame took measurements from one of the surviving windows to mill new wood sashes with the same muntin profile as the originals. Inhab Millworks fabricated new doors and stairs for the building’s interior. In the center hall, an original whale oil lamp was cleaned, polished and strung for electricity.
As the project neared completion, construction crews arrived at the site one morning to discover that burglars had broken into the building and used crowbars to steal the historic wood doors. Duhon immediately called Ricca’s Architectural Sales and was relieved to learn that the thieves had brought the doors to the architectural salvage store that morning. The wood doors were quickly returned to their rightful owners and re-installed inside the building.
Bringing the 19th-century building into the modern era with new building systems also proved to be a challenge. Installing three-phase power with new, larger panels at the site that was formerly on a single fuse box required extensive coordination between designers, the Historic District Landmarks Commission and Entergy. The building’s solid masonry walls also lacked a wall cavity to hide new electrical systems on the interiors. Instead, designers clustered electrical and HVAC systems inside of newly built frame chases on the attic level and through the joist space between the first and second floor, along with exposed conduit in other parts of the building. A sprinkler riser and two ADA-accessible bathrooms were built inside of the footprint of one of the cabinets on the first floor.
Photo 1: A two-story dependency building originally held kitchens and living quarters for enslaved people. The space will become a kitchen and prep area for an on-site coffee shop that will provide job training to older students at Anna’s Place. Photo 2: An original whale oil lamp in the center hall was cleaned, polished and strung for electricity. Photos by Liz Jurey.
Anna’s Place had 83 children enrolled this summer, but when the Dodwell House opens its doors this fall, the new building will have space for the program to expand to 150 students.
In addition to an arts-based curriculum, Dodwell House will offer enrichment in math and sciences, thanks to a designation from NASA as a community anchor. Dodwell House’s STEM classroom “will have NASA instructors that are going to be here and NASA curriculum,” Davis said. “Tulane also pitched in tables that we can use for lab purposes.”
Across the center hall, a double parlor is connected with folding accordion doors that can be closed to provide separate spaces for dance and music classes. When the doors are opened, the separated parlors become a larger open space for community events, concerts and public programming.
Next year, Anna’s Place plans to open a café and coffee shop in the Dodwell House that will provide a space for students to eat, a coffee shop for the public and additional programming space. A job training program will employ older students at Anna’s Place at the coffee shop.
“Many of our high school and college students stop coming to programs because they need to get a job,” Davis said. “Now they can come here to work and then stay a part of the program.” The coffee shop will be named Carter’s Café to pay homage to Rep. Troy Carter, who helped to secure $750,000 in HUD funding for the building, Davis said.
Behind the café, the kitchen and prep area in the 1846 dependency building now have state-of-the-art kitchen equipment between large brick fireplaces where enslaved people would have once prepared meals.
“This has always been a part that I make sure to show everyone,” Davis said. “When I brought my kids here, my son touched the fireplace, and I told him his hand was probably on a spot that a slave once touched,” he said. “This area is sacred to me.”
When Davis was growing up in the nearby neighborhood, he remembers walking past the house on Esplanade Avenue and garnering unwelcoming looks from people in front. “A man told me to get away from here, you’ll never have this,” said Davis. Now, the same site will be a welcoming space for the neighborhood and leave a long-lasting impact on students’ lives.
“This is for you,” Davis tells students, “and no one is ever going to tell you that you can’t go in.”
Dee Allen is PRC’s Communications Associate and a staff writer for Preservation in Print.



