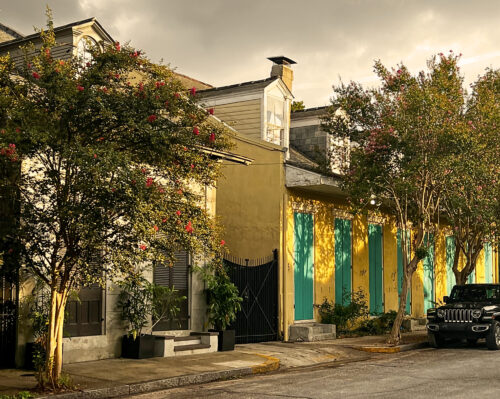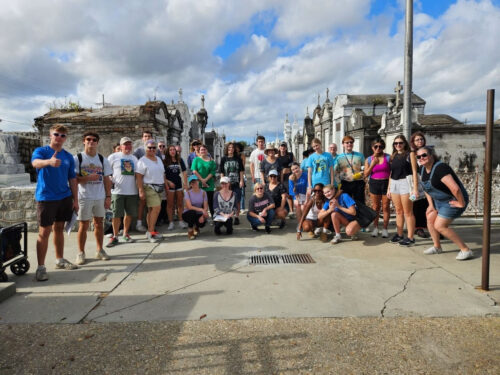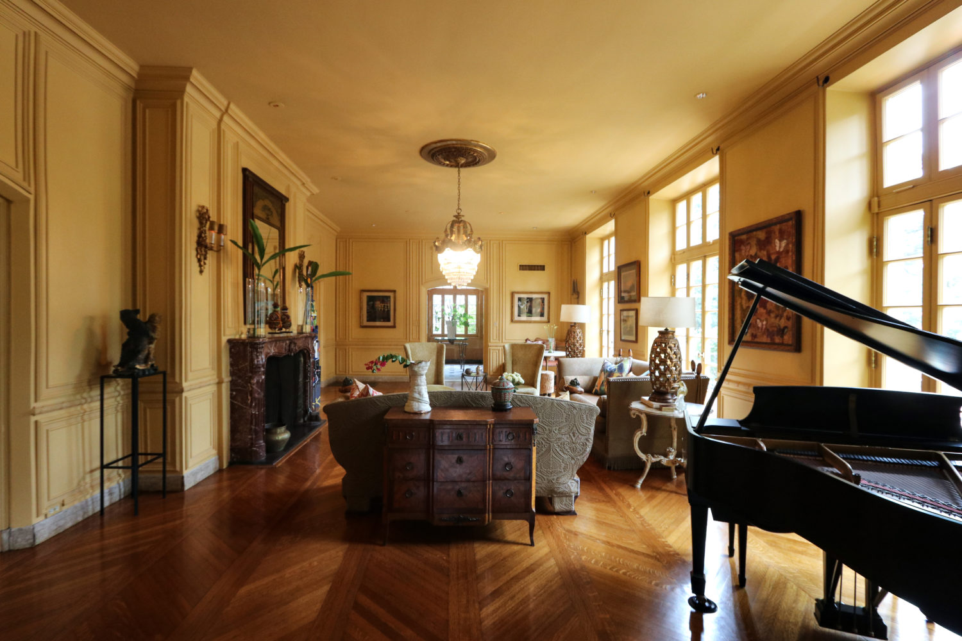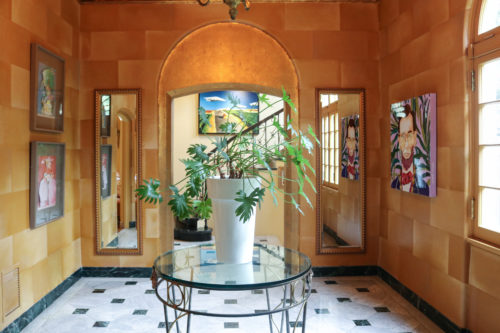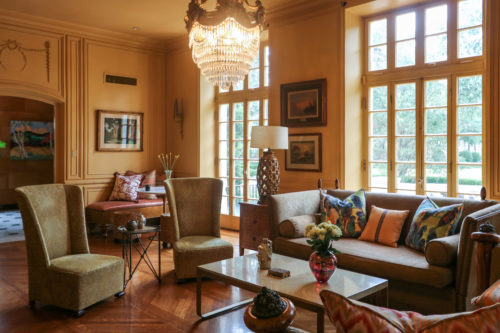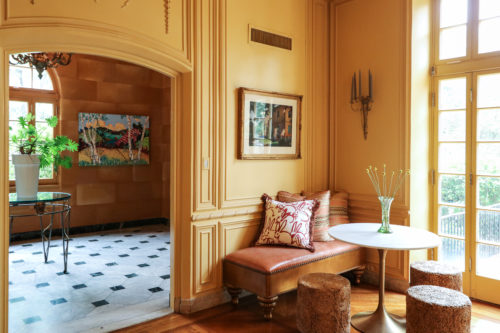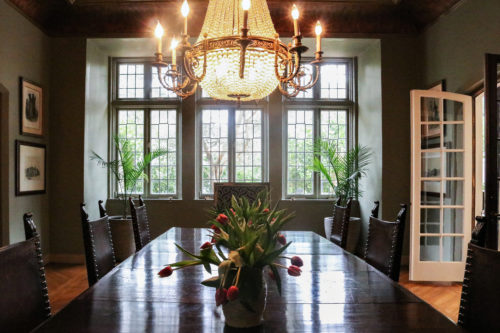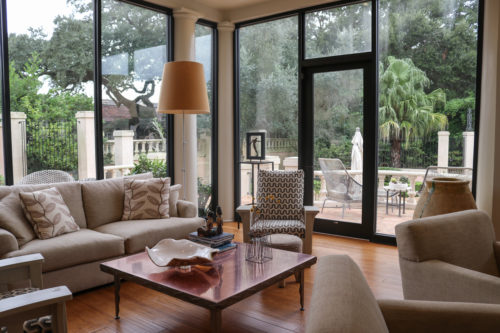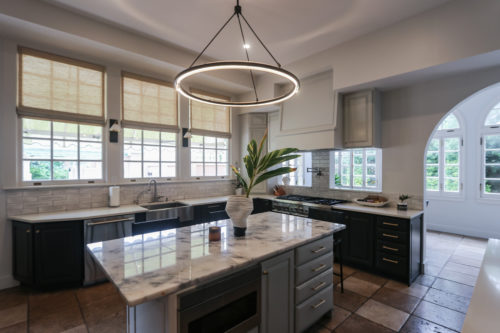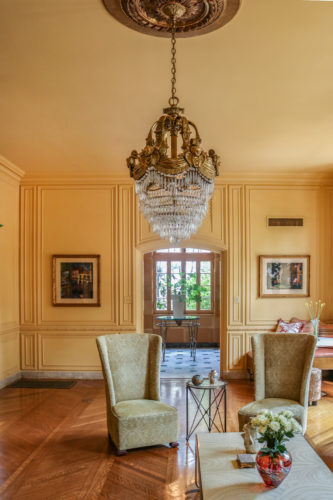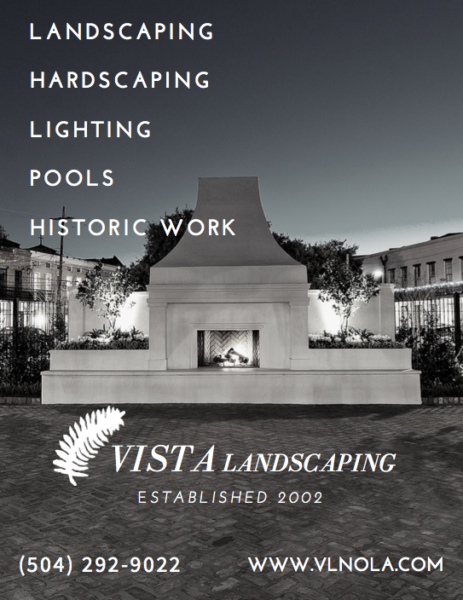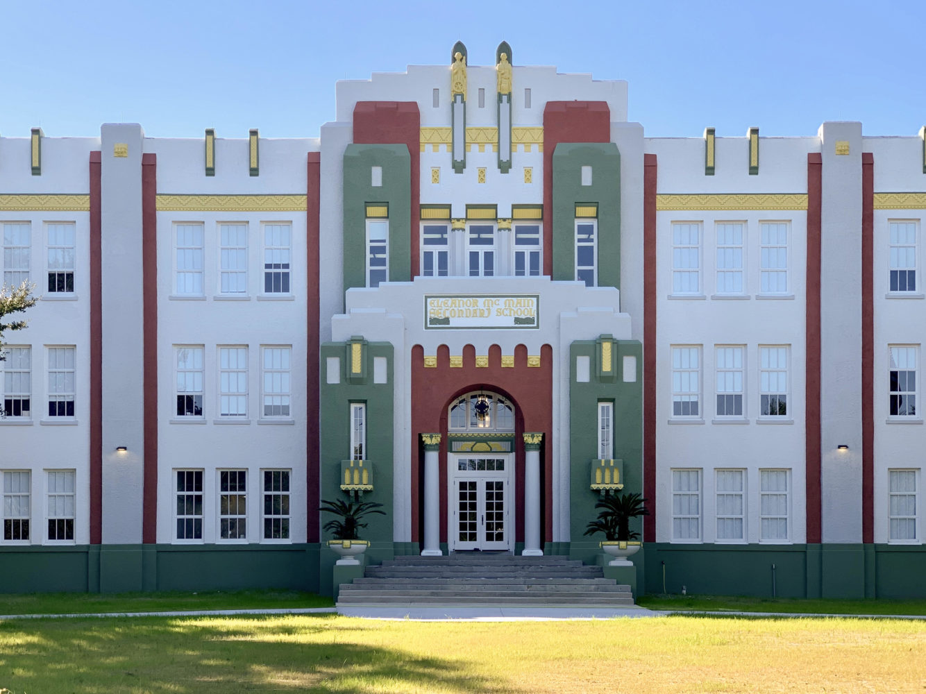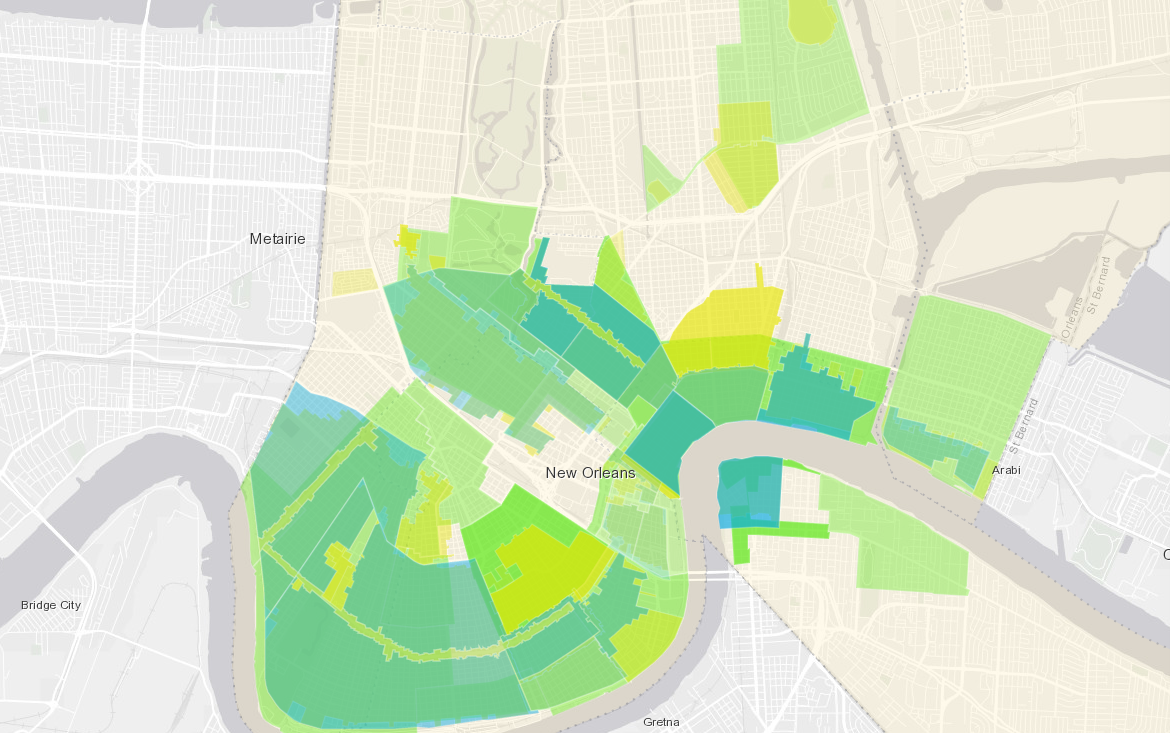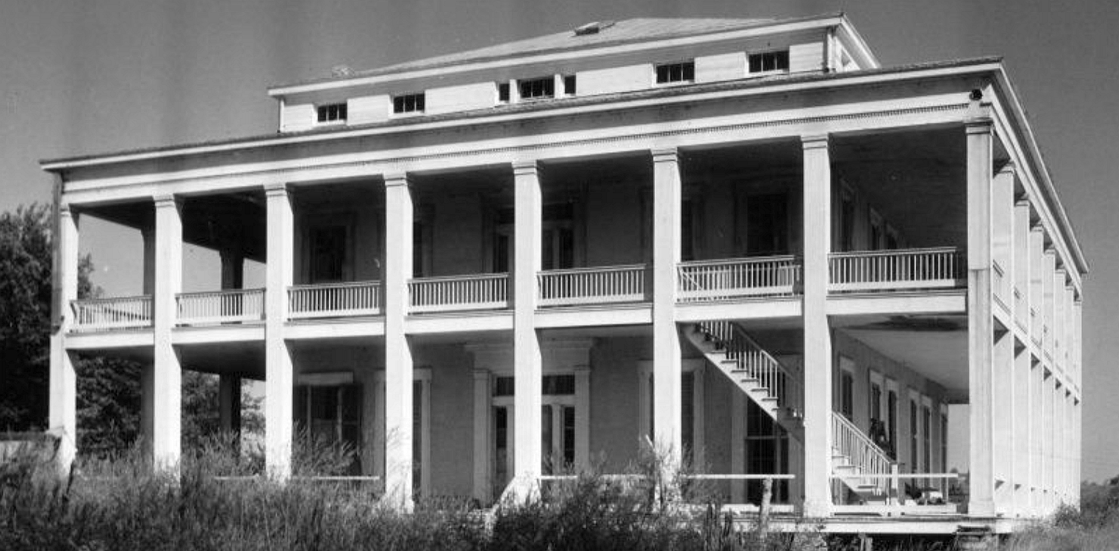This stunning home will host the Holiday Home Tour Patron Party presented by Regions Bank on Dec. 13
Allan and Robin Kanner consider their historic home an extension of their preservation passions. He is an environmental lawyer fighting to save natural resources, and she is an artist who gives new life to Mississippi River driftwood.
The Mediterranean Revival-style residence was built in 1922 by the firm of New Orleans architect Moise Goldstein for the Leopold Feibleman family. In 1943, James K. Feibleman sold it to Ralph Nicholson for $42,000, according to the book, New Orleans Architecture, Volume VII: Jefferson City.
The Kanners bought the property more than 18 years ago, drawn to its Uptown location and its original Mediterranean features. “I think we’re very fortunate to sort of be the caretakers of this house until it’s passed on to the next generation,” Allan said. “We’re real believers in preserving. It’s also environmental stewardship. The most energy-efficient house is an existing house.”
After they and their two sons moved in, a 90-year-old neighbor shared a story of the house’s construction. Because the original owner’s wife had a fear of hurricanes, it was built with steel and concrete and has a subterranean basement. It is believed to be one of the only homes in the city with one, Allan said.
Typical of the style, the house has a rectangular footprint. “The original exterior was a rose-hued textured stucco, ornamented by contrasting plaster trim. The window boxes and cast stone balustrade form part of the Mediterranean scheme, blending well with the barrel-tile roof,” reads the home’s listing in New Orleans Architecture, Volume VII: Jefferson City.
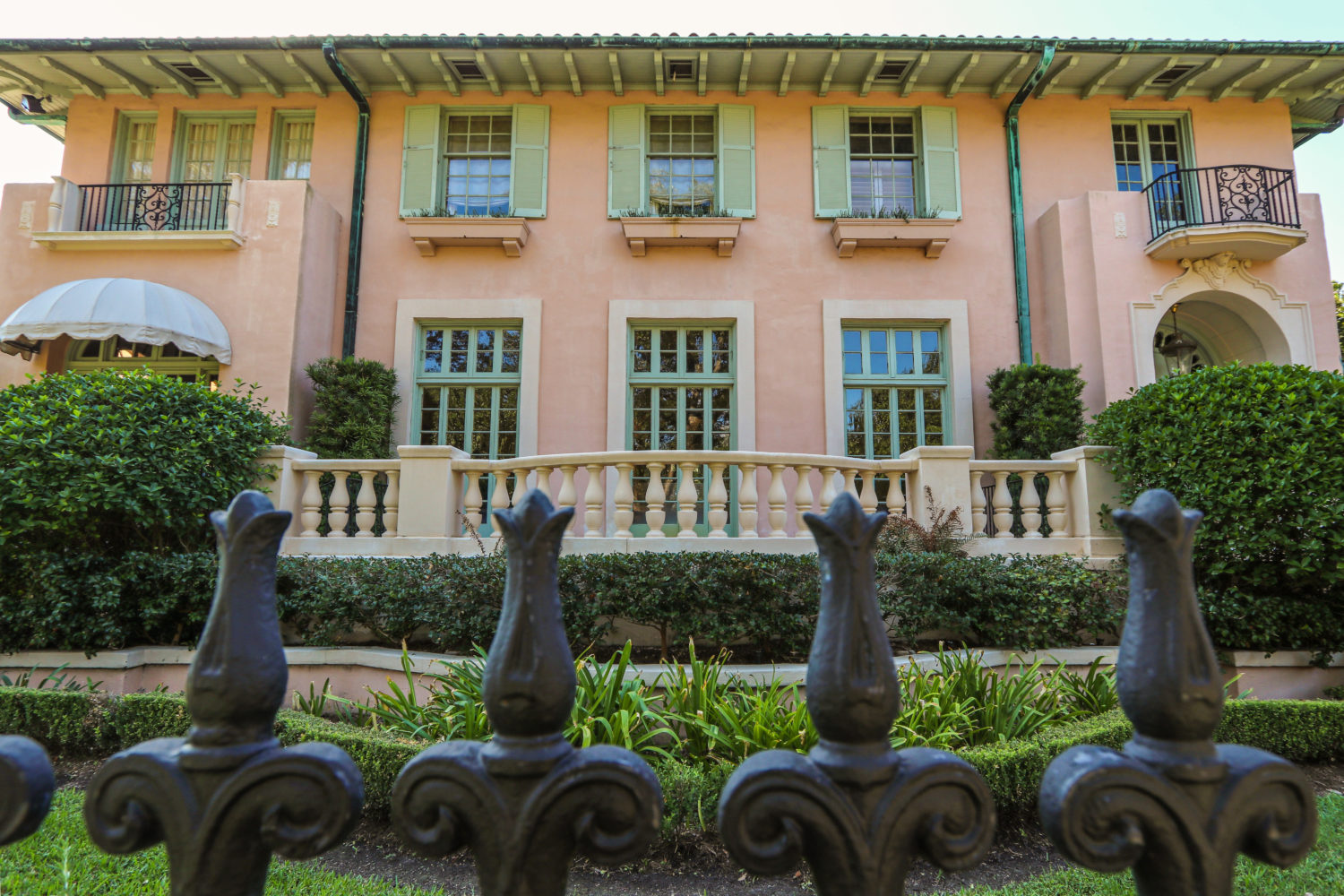
Photos by Liz Jurey
Those original details remain today, including the pale pink color. They contribute to a grand façade, whose distinguished features also include small wrought-iron balconies on each end of the second story and pale green rafter tails. The same color is repeated in the second floor shutters, the symmetric windows’ muntins, and the paneled front door with its articulated fanlight transom. It is recessed from the front façade and surrounded by decorative plaster molding and a keystone.
On the right side, the rectangular massing is interrupted by a curved bump-out for the striking staircase, with its original marble steps and cast iron railings. Heavy four-panel doors, whose plaster surround features scrolling vines and floral details, open to the stairway’s landing. A metal canopy over the porte-cochère entrance harkens back to the gilded era when the home was built.
A wealth of remarkable original details can be found throughout the interior. The living room’s wainscoting is punctuated with floral decorative details over the arched openings. Molded marble baseboards can be found in the formal living spaces, as can two-inch-wide Philadelphia white oak plank flooring laid in a herringbone pattern. Diamond- and rectangular-patterned marble floors add formality in the grand foyer — with its faux-painted stone walls and shimmery ceiling — and the main hall, which connects the dining room on one end to the curved stairway on the other.
The arched, curved glass windows in the stairwell are a favorite feature for Allan, as are the curved walls in his second-floor study, which opens to one of the front façade’s balconies. Among Robin’s many beloved details are the original floral wallpaper she kept in her closet’s built-in floor-to-ceiling wardrobes and the dining room’s original leaded glass windows, which look out to the side terraces. The grand room also features dramatic curved crown molding, as well as an original brass and crystal chandelier that complements one in the living room.
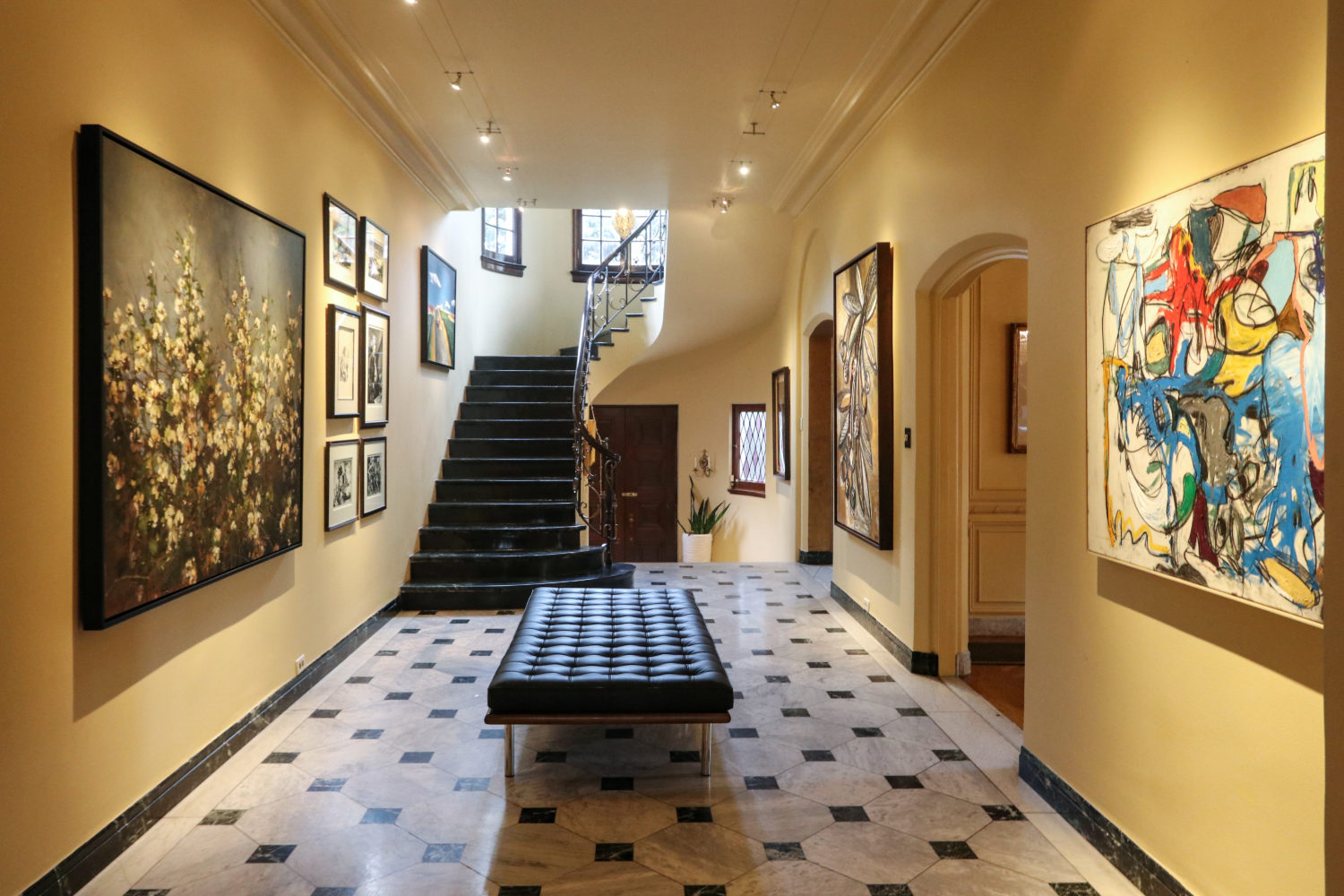
Photos by Liz Jurey
Over the years, the couple has made some modern updates, while keeping the original details intact. “It’s important to me to keep things updated, but to look after it. I like to think we honor the past of this home, but at the same time, we’ve made it contemporary,” Robin said.
Their touches include the built-in bookcases added to the second floor’s wide hallway. The ardent book lovers also created a library from what was a music room off the living room, finding what they believe are original floor tiles in the process.
The en-suite bathrooms in the generously sized master and children’s bedrooms were updated to include large modern showers and bathtubs. The kitchen renovation included pulling back the layers from previous owners’ changes to reveal the original arcade connecting the room to the breakfast area. The kitchen got new cabinets, floating shelves along one wall, quartz countertops and modern appliances. A sleek chandelier from Restoration Hardware illuminates the quartzite-topped island. A bar with a wine fridge was created from what was a silver closet.
They turned the formerly dark family room into a light-filled space with comfortable furnishings arranged for both conversation and television watching. Changes to the room, believed to be a terrace enclosed by previous owners, created sweeping views of the tiered patio, backyard and swimming pool from new floor-to-ceiling glass walls. “People love this room because of the light and because you can look out,” Allan said. “It was really dark before.”
The home’s walls are filled with pieces from the couple’s extensive art collection, which includes works by Louisiana-based artists, such as José-María Cundín, Ashley Longshore and Francis Pavy and Texas artists John Alexander and David Bates, among others. Other two- and three-dimensional works were collected during their travels to Marrakech, Tanzania, Tel Aviv and Venice, among other locales.
“When we travel now, we love to find a piece of art as a keepsake,” said Robin, whose own artwork can be found in the home. One piece combines ceramics and found driftwood into a totem “with a new story to tell,” she said.
Photos by Liz Jurey
Holiday Home Tour Patron Party presented by Regions Bank
Friday, December 13, 7 to 9:30 p.m.
Become a patron today!
Advertisements

