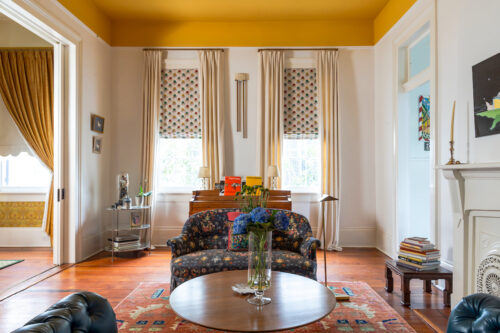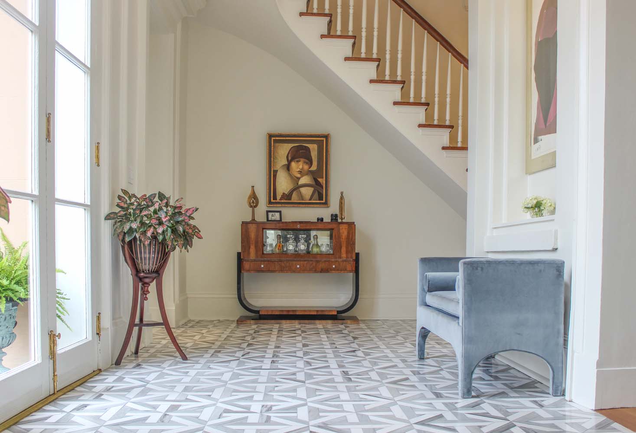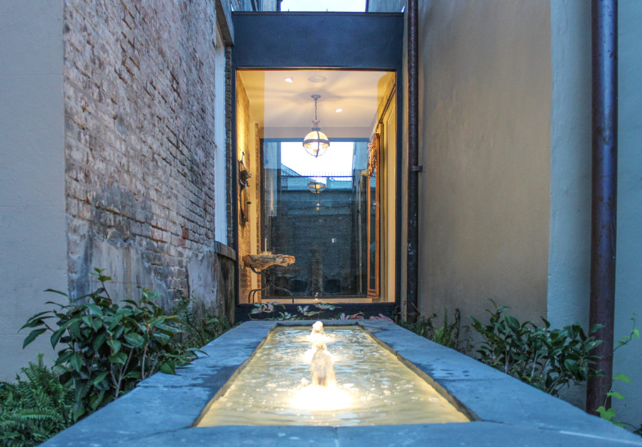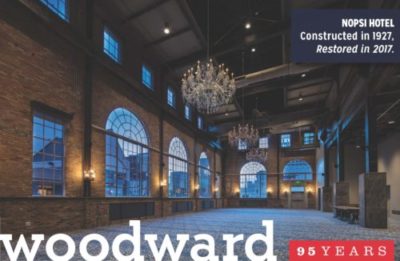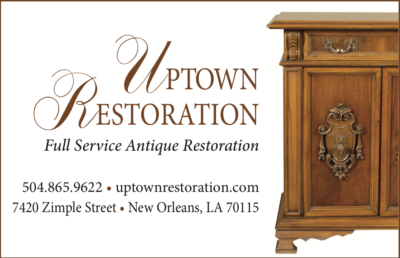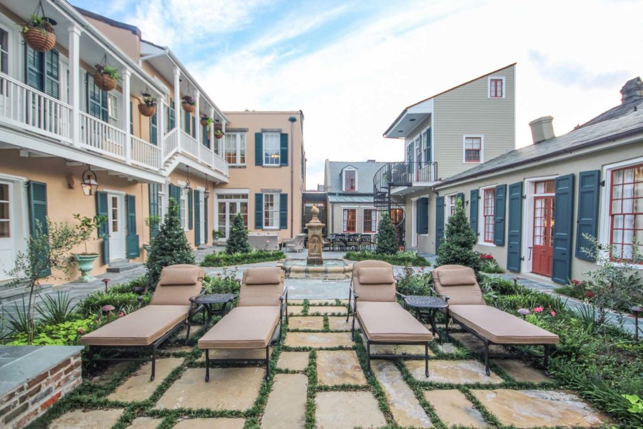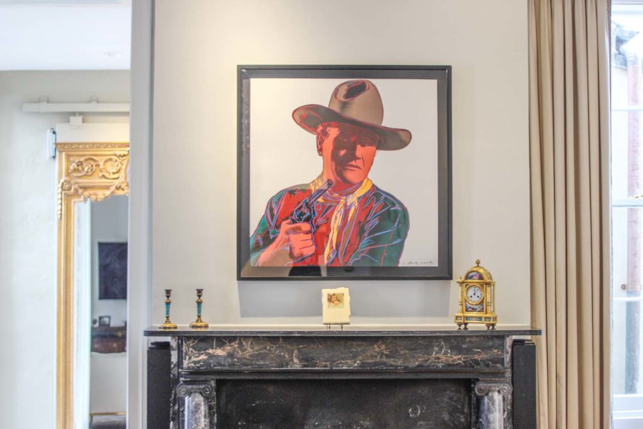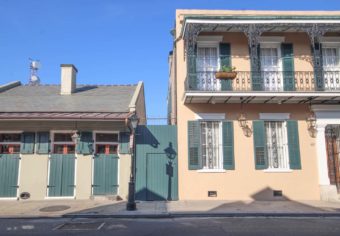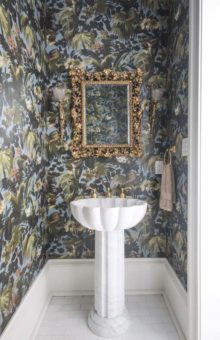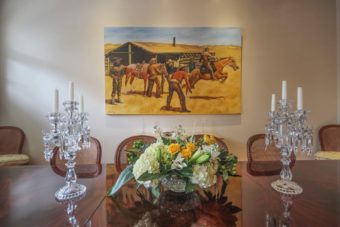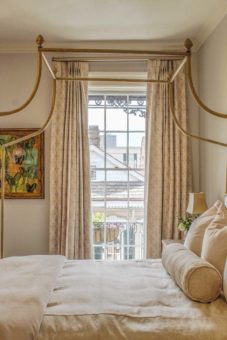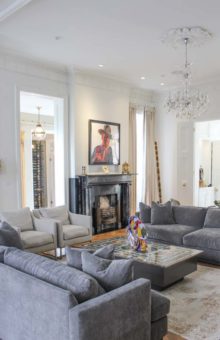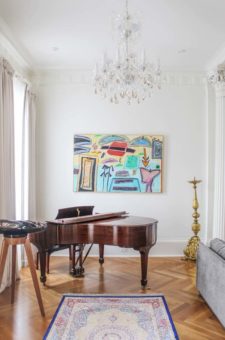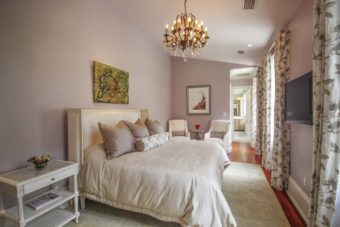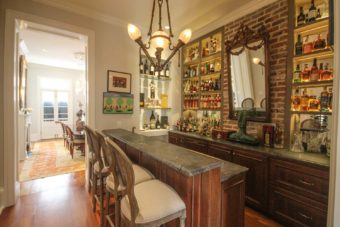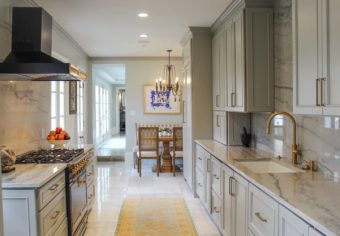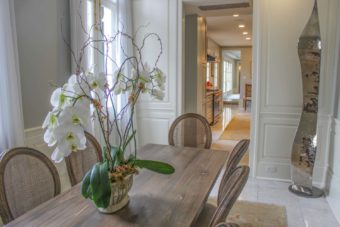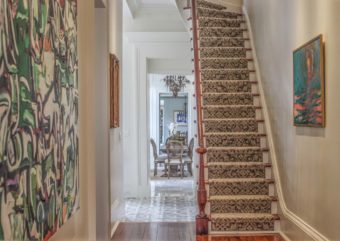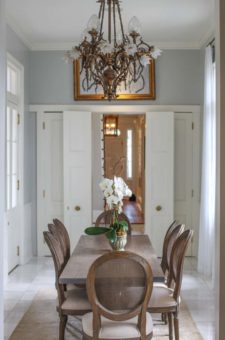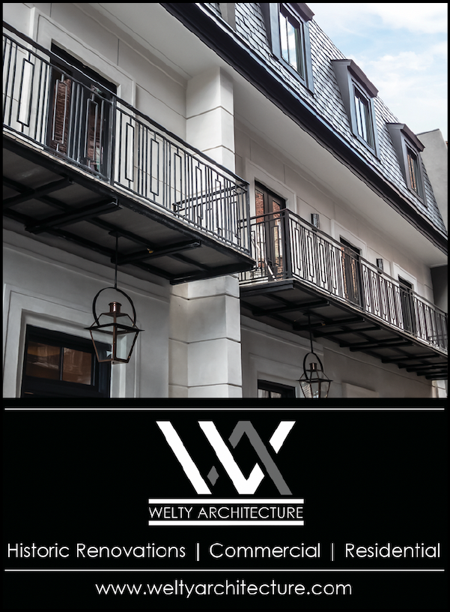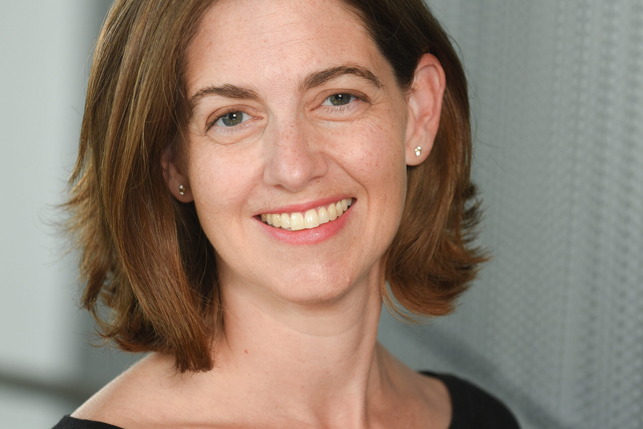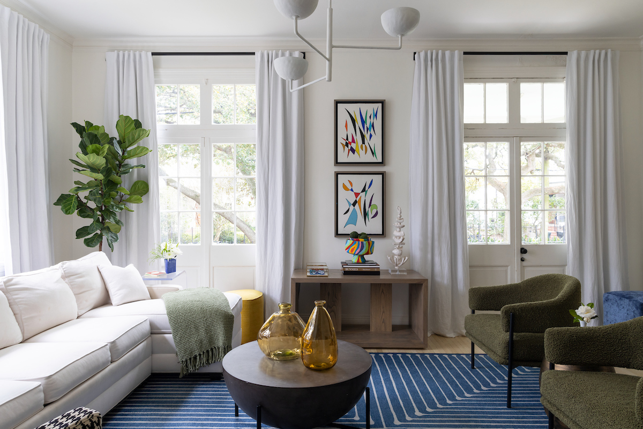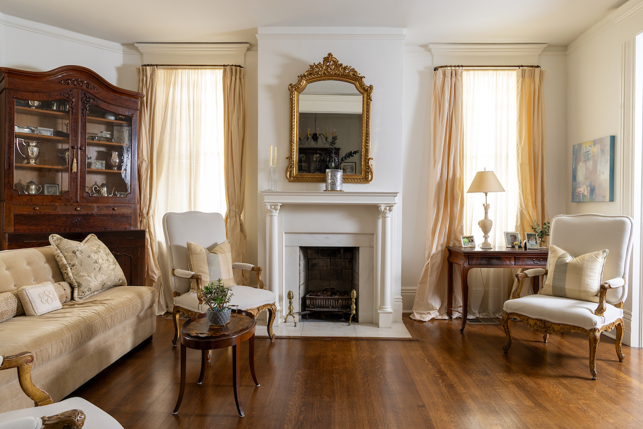This story will appear in the October issue of our Preservation in Print magazine. Become a member of the PRC to get an issue delivered to your door each month!
Real estate developer, hotelier and restaurateur Elie Khoury is no stranger to big projects. His company, KFK Group, transformed the former Krauss Department Store into the 1201 Canal Condominiums; renovated and converted the historic St. Elizabeth Orphanage into condos; and developed a 326-room Westin Hotel in downtown Dallas, among many other projects.
But when it came time to house hunt for his family, Khoury jokes that it was like mission impossible.
To find a property that fit his family’s very specific wish list, Khoury turned to Michael Wilkinson of French Quarter Realty. Ideally, Khoury and his wife, Daniela, wanted a house in the French Quarter, with plenty of room for entertaining, a large private courtyard, secure off-street parking for several cars and a pool. And they preferred not to have a third or fourth floor because they wanted all spaces in the house to be easily usable. “We didn’t want dead inventory,” Khoury said.
“I never thought we’d find anything that matched that,” he added. “I thought it was an impossible task.
Instead of one house, though, Wilkinson came back with two: a Creole cottage and a Greek Revival townhouse. Next-door neighbors on a quiet stretch of St. Philip Street in the lower Quarter, the properties had been under single ownership for decades.
Looking around, Elie and Daniela liked the location and the property. But to make the two distinct houses work together for their family, the Khourys realized they would need to connect the two buildings.
“That was the possible deal killer in front of us,” Elie said. “Would the VCC (the Vieux Carré Commission) allow us to do what we wanted to do?”
Photos by Liz Jurey
Each of their own time
The Creole cottage was built circa 1825. Its neighbor, the Greek Revival townhouse, dates to circa 1855. When the Khourys viewed the property, the two houses were separated by a small alleyway obscured from street view by a solid metal gate lined with burglar bars. In the back, the courtyards were separated by a non-historic fence.
Before purchasing the houses, Khoury brought in Tim Lupin, the in-house architect for KFK Group. Lupin came up with an idea: connect the two buildings through the alleyway with a glass-enclosed “bridge” covered with a copper roof. Viewed from the exterior, the glass walls would virtually disappear — allowing the two houses to retain their distinctive architectural lines.
From the interior, the contemporary passageway would seamlessly connect one living area to another.
“Elie had the notion that he wanted to connect them, and we discussed different ways that could happen,” Lupin said. “At the time, I happened to go on vacation in London with my family. I’m always struck by the way the Europeans mix old and new. They’re not afraid to take a 300-year-old building and put a modern element on it.
While in London, Lupin noticed the Bridge of Aspiration, a glass bridge that connects the Royal Ballet School with the Royal Opera House. Adding a contemporary element to a historic building, when done in an appropriate and sensitive way, can be a good design solution.
For the French Quarter houses, it also would be “unobtrusive and reversible,” if a future owner ever wanted to disconnect the two buildings, Lupin said.
Khoury also liked the idea that each element would be of its own time. “To me, if something is old, it should look old. And if it’s new it should look new,” he said. “And architecturally, each building would be intact.”
Advertisement
Lupin drew up the plans, and in May 2017 — while Khoury was under contract but had not yet finalized the purchase of the property — he and Lupin approached the VCC with the glass bridge concept. The VCC must approve any repairs and alternations made to the exterior of all privately owned buildings in the French Quarter, including paint colors and new construction.
After getting conceptual approval, Khoury bought the houses and started moving quickly through the full permitting process.
Just over one year later — in what seems like record speed — Khoury completed an extensive renovation and restoration of both houses, involving all new plumbing, electrical and air conditioning systems, as well as state-of-the-art digital smart-home technology. They also excavated underground to install proper storm drainage systems.
Throughout, the family paid meticulous attention to historic detail. For example, Khoury turned to The Woodwright Shop of Covington to create new millwork, flooring, French doors and windows to match original pieces that were not salvageable. Each of the interior doors has new, period-appropriate hinges and hardware.
This summer, the Khoury family moved into their new residence. It’s a gleaming jewel box showcasing the distinct architectural features of each house while still conveying a feeling of comfort and family, modern conveniences, personal spaces, entertaining areas and cozy retreats, all in a floor plan that flows between cottage and townhouse without hiccup.
The Khoury family will open the doors to their home for the Vieux Carre Commission Foundation’s Spirit of the Vieux Carre VIP Sponsor Party on Oct. 4 from 6 to 9 p.m.
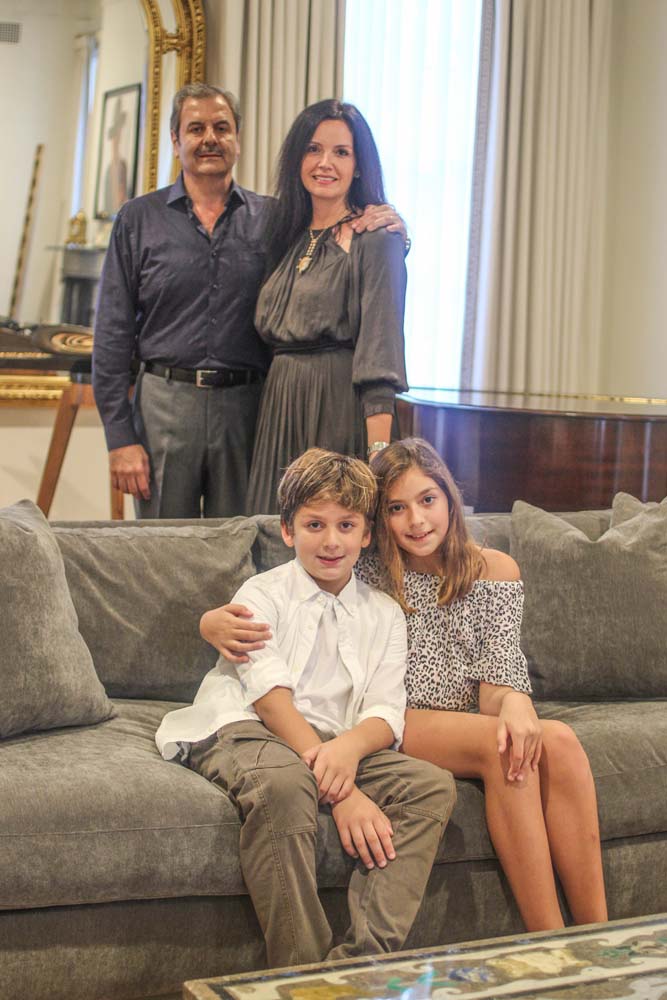
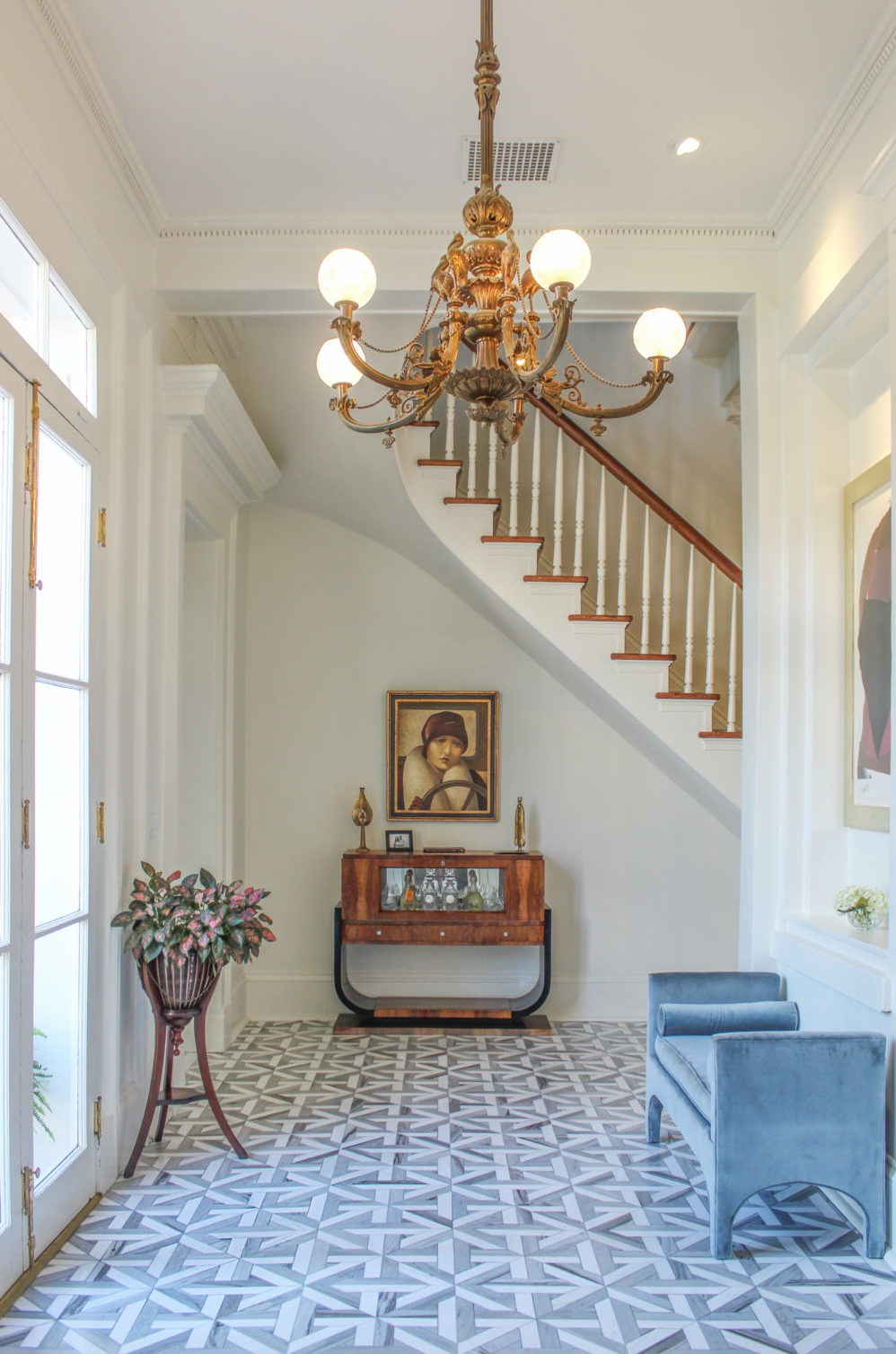
Prepared and responsive
When they purchased the property, the townhouse was in “dated” condition with several non-historic elements added over the years, Elie Khoury said, but the cottage was in bad shape, broken up into three rental apartments.
“I was hyperventilating,” joked Daniela Khoury, remembering the day she first saw the houses. “They looked like they needed a lot of work. I was just thankful that (Elie) had a vision.
“Once we started looking at floorplans, I began to see how this was going to really work for our family,” she said.
But first, they needed VCC approval. “We had to be sure to cross all of our T’s and dot all of our I’s through the process,” Lupin said, “but that’s the VCC’s job, to make sure things are done right.”
Architect Rick Fifield, a VCC commissioner and a member of the VCC’s Architectural Committee, noted how responsive Lupin and Khoury were to the committee’s recommendations. “We were dealing with people who were both highly prepared to do a really good job,” Fifield said.
“An important component of this successful design solution,” Fifield said, “is that (the glass bridge connecting the two houses) is reversible. It could be removed without any damage to the buildings.”
By building the glass bridge, Lupin also noted that air and water could continue to flow underneath it. “It doesn’t create a dam in the backyard.”
Today, the glass enclosure provides an intriguing transition connecting the grandeur of the townhouse’s formal parlor — with its 14-foot ceilings, Corinthian columns and restored dental molding — to the more cozy, relaxed space of the Creole cottage.
Advertisement
The townhouse holds the family’s main kitchen, breakfast area, formal entertaining spaces and bedrooms. The cottage houses Khoury’s 1,500-bottle, climate-controlled wine room, a library and dining room, a second kitchen, an upstairs playroom, as well as a second master bedroom suite. (The Khourys’ current master bedroom is closer to the kids’ rooms on the second-floor of the townhouse. But once their 7-year-old son and 10-year-old daughter get older, the parents plan to move to the cottage.)
The joined houses have a combined 7,300 square feet, five bedrooms, five full bathrooms and four half bathrooms. Almost every room in the property overlooks the courtyard. “I love how the light comes in here,” Daniela Khoury said as she stood in the main kitchen in the townhouse. “If you stand right here, you can hear the fountain in the courtyard.”
The outdoor spaces also got extensive renovations. The non-historic fence that separated the cottage’s courtyard from the townhouse’s courtyard came down, allowing for a large, open outdoor entertaining area, with a formal garden and swimming pool. At night, the scene is illuminated by the warm glow of Bevolo gas lanterns.
“There was a foot and a half difference in elevation between the two courtyards, so we had to excavate the whole backyard to make it level,” Elie Khoury said. In the process, they uncovered some original flagstone that they incorporated into the design.
Daniela, a native of Croatia, and Elie, a native of Lebanon, planted olive and citrus trees and rose bushes to bring back memories of home. “We started planting the landscaping before the house was even ready,” she said. “That way it would be more mature by the time we moved in.”
Though both houses and the courtyard have been completely transformed during this renovation, a passerby on St. Philip Street would be none the wiser. The exterior of the cottage and the townhouse remain distinct, though they sport fresh paint jobs. “The only thing we did for the exterior is restore and preserve it and add gas lights,” Elie Khoury said. The French Quarter is “a living museum, and this house is a part of it. We wanted to keep that spirit.”
Image Gallery
Photos by Liz Jurey
Advertisement

