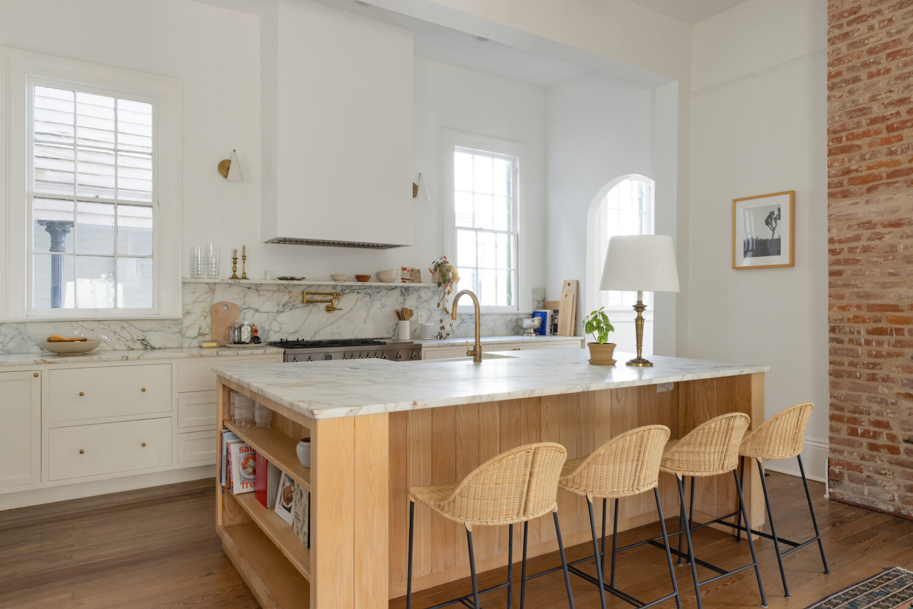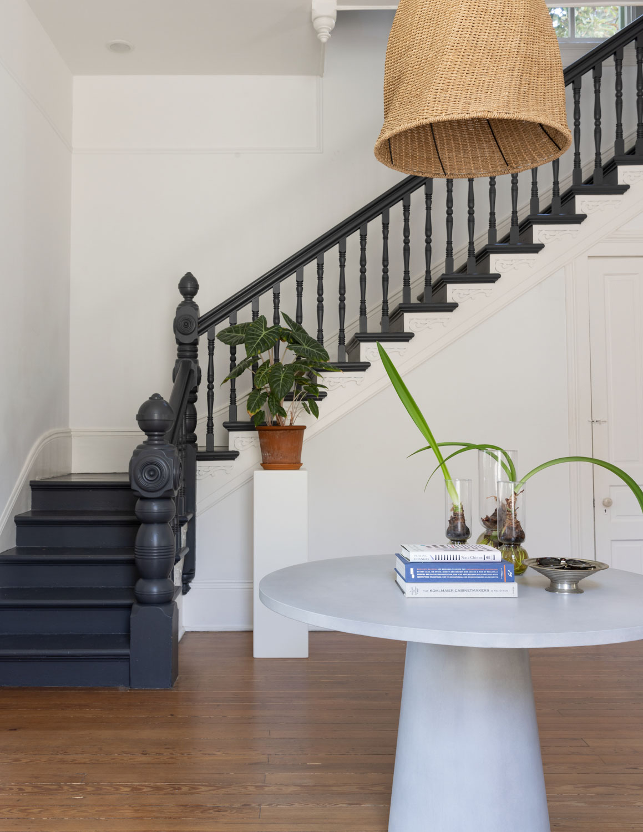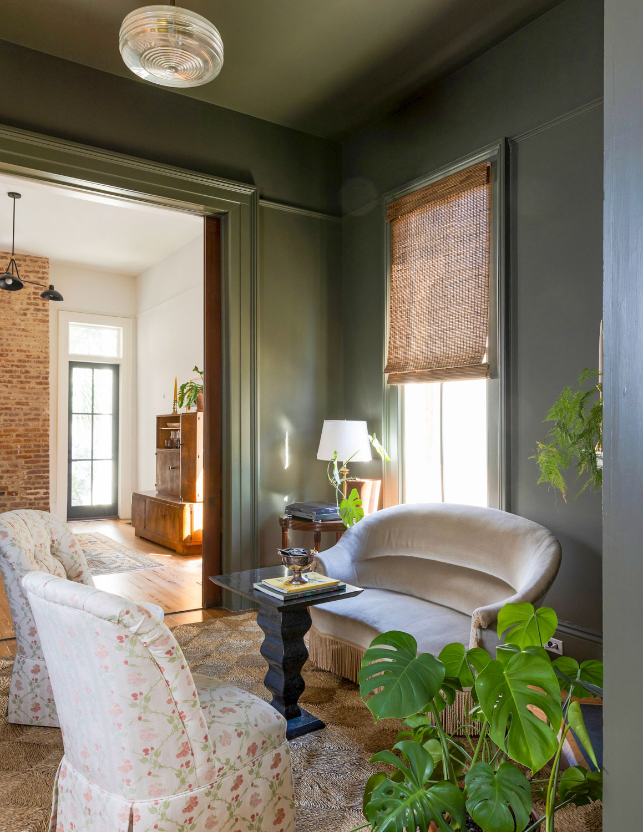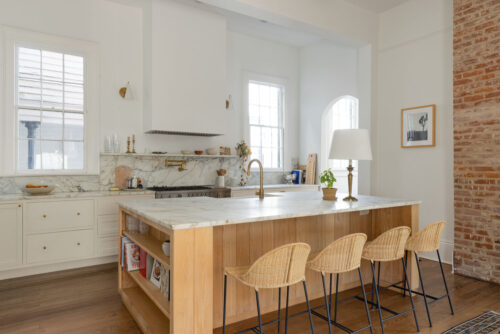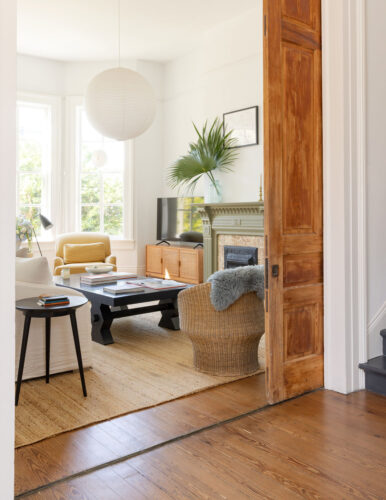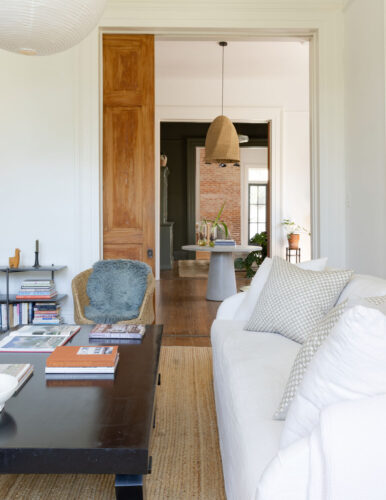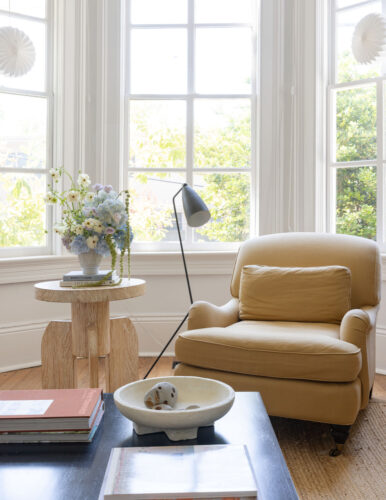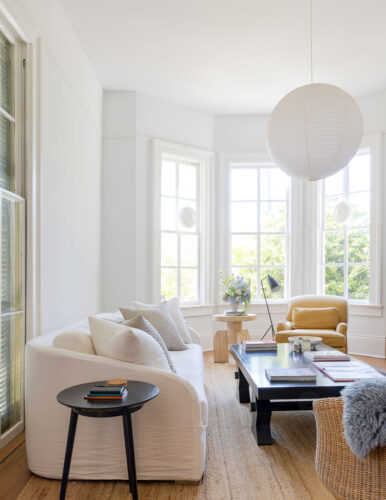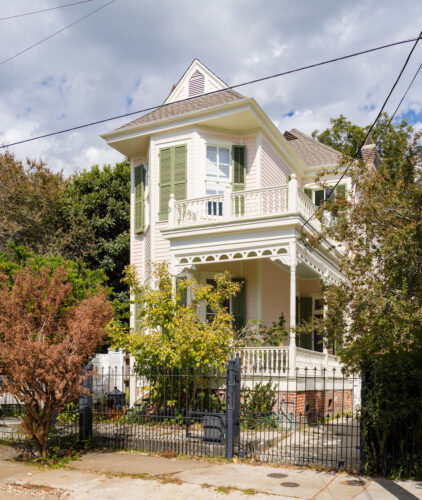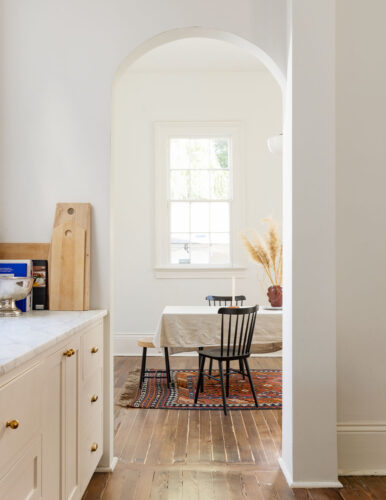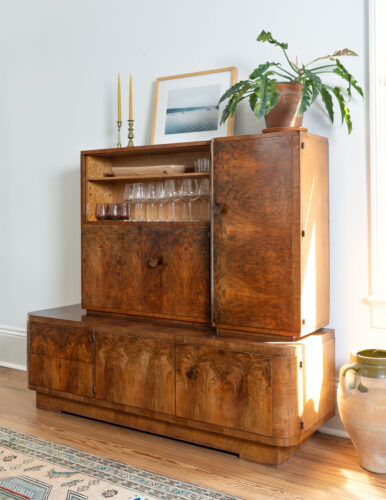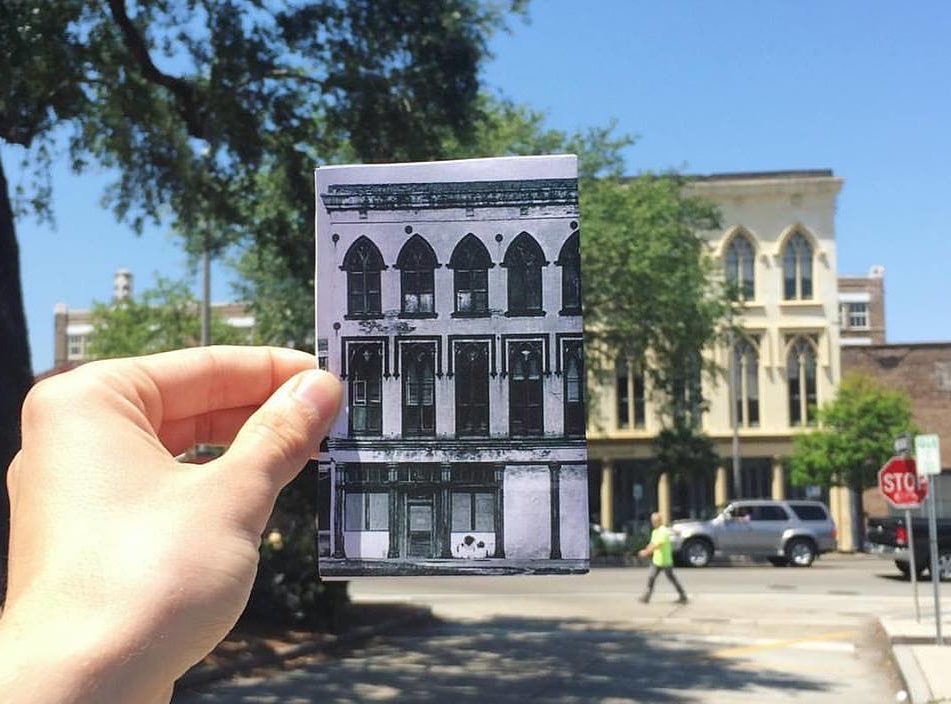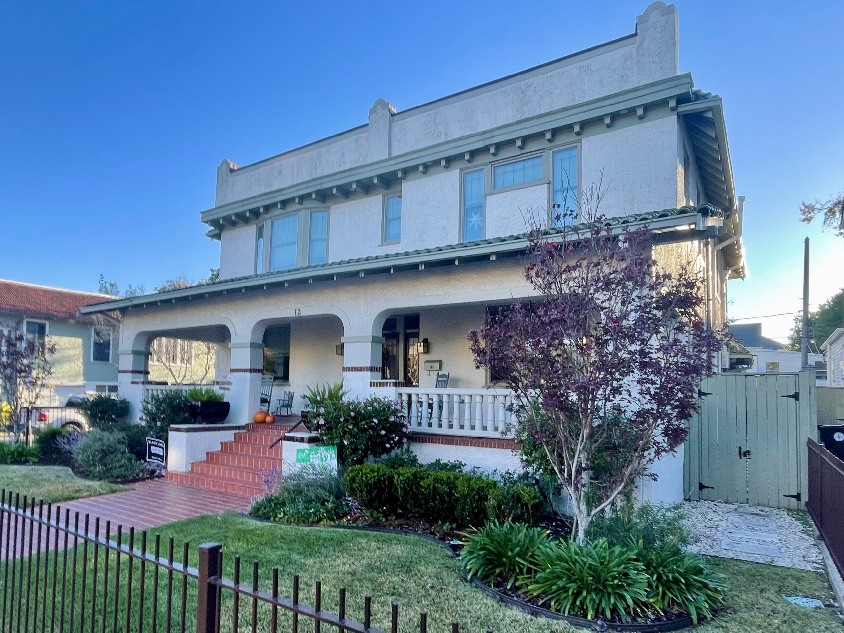Tour this home at PRC’s 48th Annual Holiday Home Tour. Click here to learn more & get tickets.
The 1893 Queen Anne-style home at 1415 St. Mary St. retains many of its original 19th century architectural elements. The asymmetrical design, gingerbread, spindles and balusters, carved fireplace mantels, bay window, picture rails, wood floors, moldings, pocket doors, porches, tall windows, high ceilings and central staircase are all original.
When current owners Anna and Tim Lucas bought the house in 2020, they renovated in a way that respects the original architectural intent (as well as a few quirks), while also making the interior responsive to the needs of a modern family.
Outside, surrounded by a fleur-de-lis-topped iron fence, the house retains its 19th century provenance. Inside, the pared down sensibility — a combination of neutral colors, natural finishes and old and new — reads like a hip Brooklyn brownstone with vintage touches of English country cottage.
“We take great responsibility with a historic building to revere and honor the historic attributes, the architecture and the details and then feel OK about making decisions to live the way the house is meant to live in modern times,” said Anna.
The Lucases lived in Brooklyn and San Francisco before moving to New Orleans eight years ago. After renovating an 1890 shotgun in the Faubourg Marigny, they began looking for a larger house that had characteristics they liked but that hadn’t already been renovated.
“We were looking for something that was a little bit of a blank slate but not down to the studs,” said Anna, who works in health care.
“When I walked in, I said, ‘This is the place,’” added Tim, an independent financial consultant to businesses. “It felt like a long-term home.”
According to the couple’s research, the Lower Garden District house changed hands within the same family for many years and was owned at one time by the Consulate of Guatemala in New Orleans. When the couple purchased the property, the kitchen was located at the back, and the area that is now the kitchen was dedicated to a butler’s pantry and dining room. They opened the separate pantry and dining spaces into one large kitchen and shifted the dining room to a room overlooking the backyard. They also renovated the upstairs bathrooms and the powder room downstairs. The 2,900-square-foot, two-story residence includes three bedrooms, three baths and an outbuilding transformed into a bar.
“It was a kooky tiki bar with wild, electric colors, and we loved the concept but wanted to elevate it a bit to speak to the house,” said Anna, who re-sided the outdoor structure with her mother and installed tile across the front of the bar with the help of her father.’
Photos by Sara Essex Bradley
For continuity, the couple made subtle references to existing architectural details in the house’s remodel. An arch over the interior of the front door was carried through to several passageways in the kitchen. Arches also are found in the gingerbread motif on the exterior, which the couple restored. All of the seating in the sitting room features arched backs as do the counter chairs in the kitchen.
To lighten the dark interior, they painted the living room and kitchen spaces white and kept darker colors for the small and cozy spaces, such as the green-gray sitting room in the center of the ground floor and the powder room that connects to it.
Budget and design challenges were met as creative opportunities. A large display cabinet from the kitchen was painted and rehomed against a wall in the sitting room to look like a built-in. And a high-low mix of furniture was gradually gathered from local home design shops, consignment stores, estate sales and Etsy. The couple even shared and swapped building materials with friends who had their own design projects. The outdoor bar’s green tile was left over from a friend’s bathroom remodel. The checkerboard marble floor tiles in the powder room came from fellow PRC patrons Amy and Garrison Neill’s home renovation.
Most of the furniture in the sitting room is vintage, as is the deco burlwood bar in the kitchen. The living room is furnished with contemporary pieces, including a large ebony-colored coffee table from one of Anna’s favorite local stores (Sunday Shop) and a Noguchi pendant light.
“I love the challenge of being on a budget and creating within the confines of the budget,” said Anna, who conferred with her friend, local artist and designer Courtney Marse, for inspiration. “We had to think about how we live and spend time.”
Architectural and design highlights include the living room’s unusual single pocket door (made of two pocket doors joined together), the handsome stairwell and sculptural newel post, the kitchen’s combination of honed marble and brass fixtures (both chosen as materials that look more beautiful with age and therefore stand the test of time), the artfully curated mix of vintage and new lighting and the carved motifs of the mantels.
“Over time, a house is like a story, and we are just one of the chapters,” Anna said. “We appreciate it for what it is and infuse our own taste and style.
For Christmas, the Lucases decorate with cedar garlands, a tree decked with heirloom ornaments, candles and some crafted elements. “This year,” said Anna, “it’s dried citrus and aromatics.”
Tour this home at PRC’s 48th Annual Holiday Home Tour. Click here to learn more & get tickets.
Photo gallery
Click images to expand. Photos by Sara Essex Bradley.



