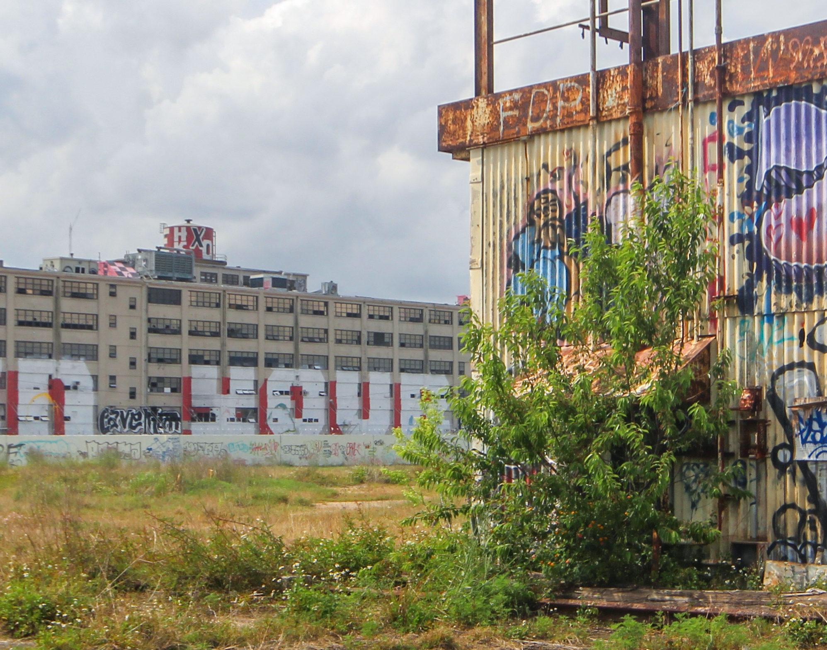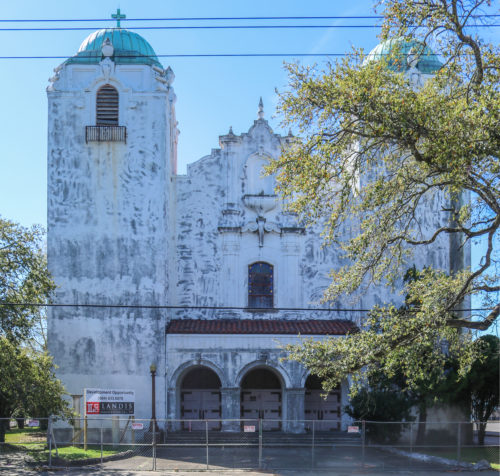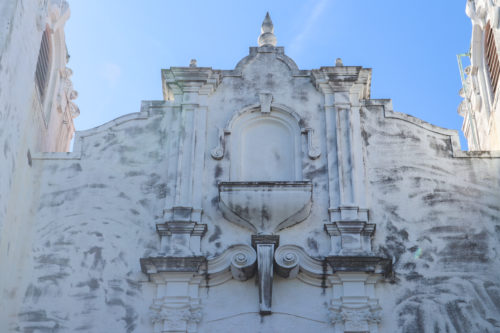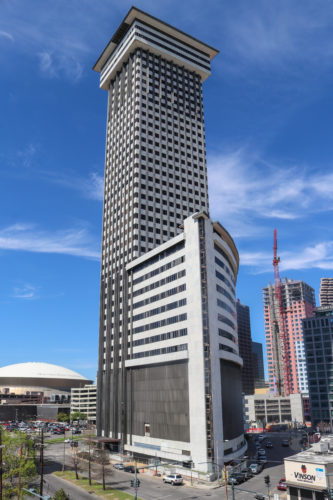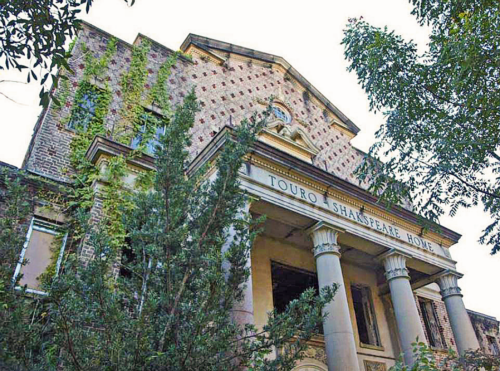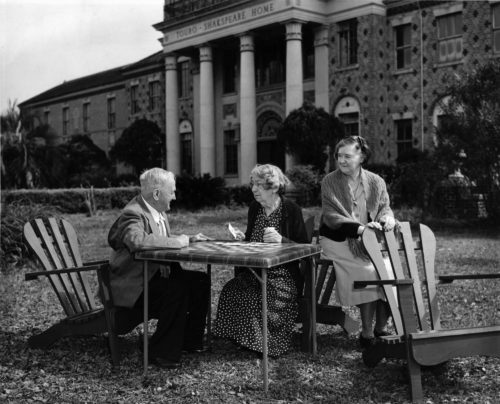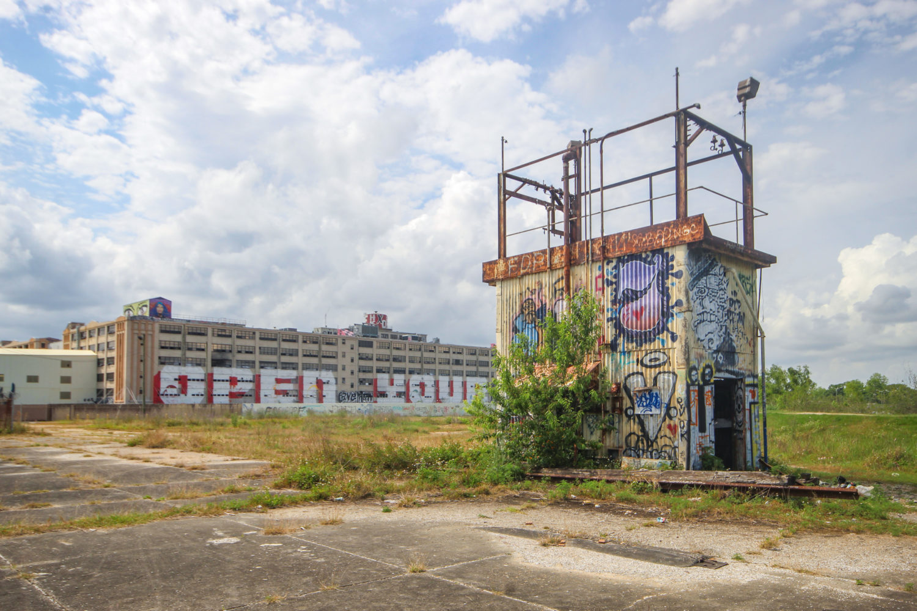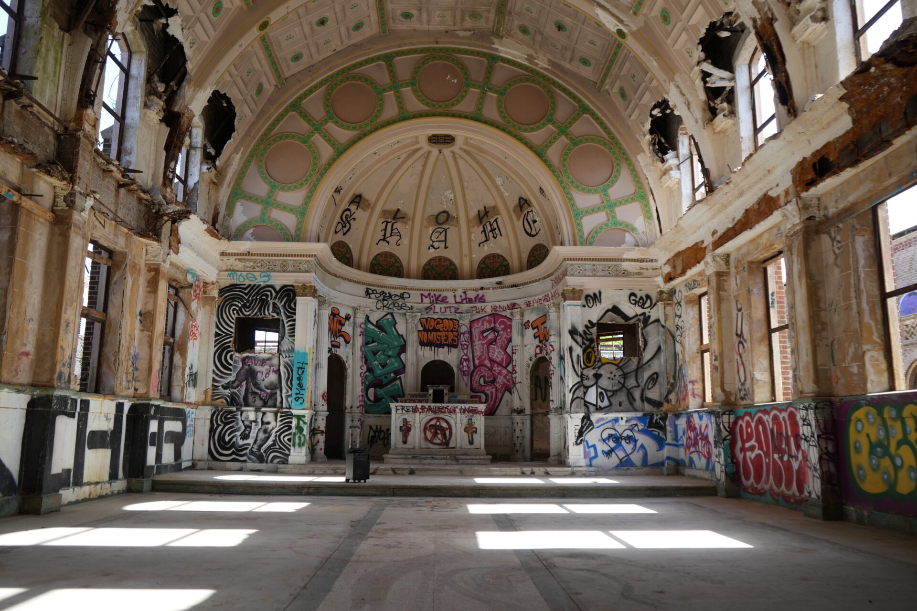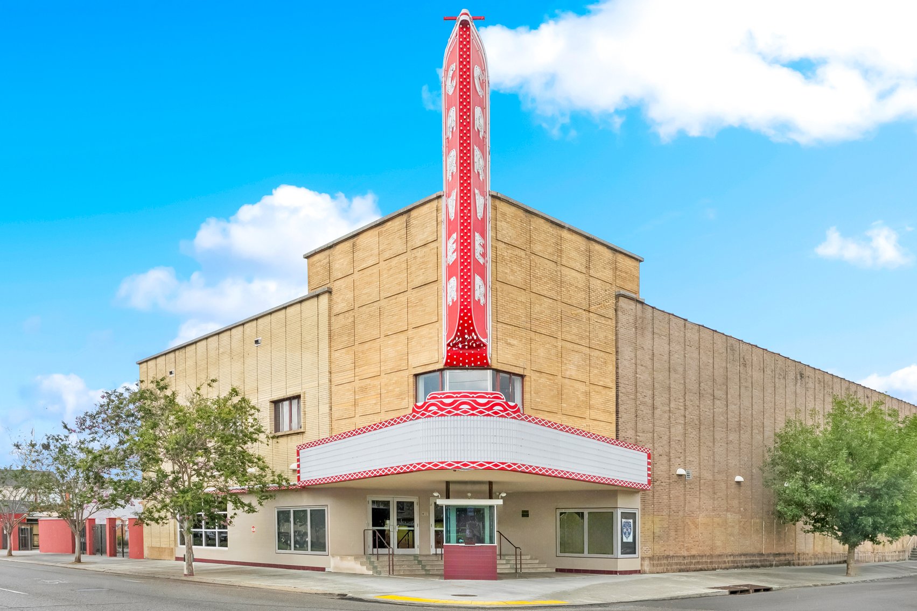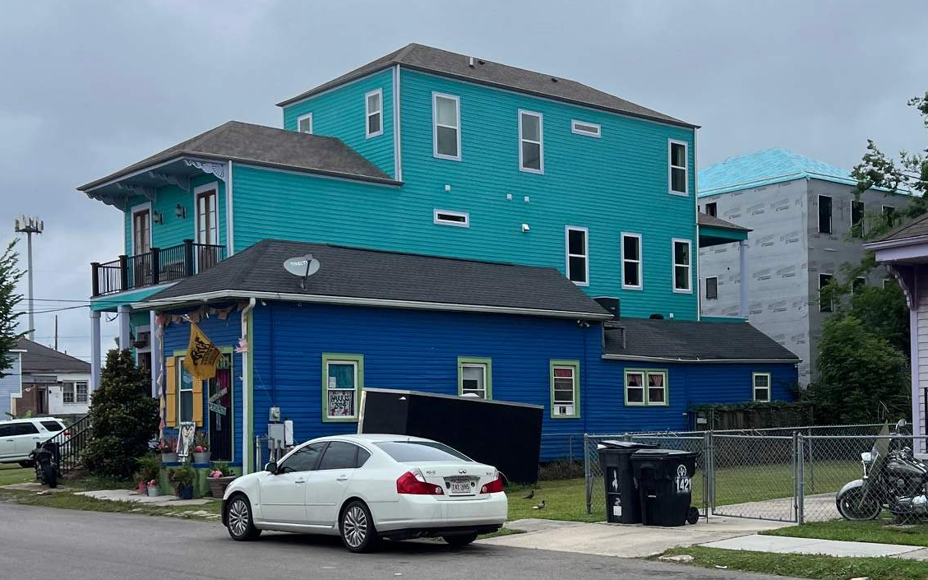This story appeared in the April issue of the PRC’s Preservation in Print magazine. Interested in getting more preservation stories like this delivered to your door monthly? Become a member of the PRC for a subscription!
In our ongoing series “Untapped Potential,” we examine the status of long blighted historic structures and try to glean lessons from those inching toward restoration. Several of the buildings featured in our series, which began in February, have appeared in the pages of this magazine before and have been included on the annual New Orleans 9 Most Endangered Sites list prepared by the Louisiana Landmarks Society, which is accepting nominations now for 2020’s list. In keeping with our focus on resilience and climate action in this issue, this roundup features two buildings shuttered after Hurricane Katrina and two large sites that would require significant energy and pollution to replace.
Help us pick more buildings for this series. Tell us about the blighted landmarks in your neighborhood by sending an email to nlott@prcno.org or sharing your thoughts on the PRC’s social media: @prcno on Twitter, @prcnola on Instagram and find us on Facebook.
Photos by Liz Jurey
ADDRESS
2400 Napoleon Ave. – map it!
OWNER
Landis Construction Co., LLC
HISTORY
Flooded in the aftermath of Hurricane Katrina, one century after the parish was founded in 1905, Our Lady of Lourdes Catholic Church never reopened to worshipers. It was one of several facilities shuttered by the Archdiocese of New Orleans, which issued a request for proposals before selling the building and rectory. The archdiocese wanted to ensure the new owners would make good neighbors to the still-functioning Holy Rosary Academy next door, but the school closed its doors last year as part of a merger. The company that purchased the former church had associations with the New Orleans Opera Guild, and intended to offer the facility for opera performances and related events. Those plans fell through, however, and the project contractor acquired the building in 2019.
Designed by architects Diboll and Owen in 1923, the Spanish Colonial Revival-style sanctuary features a triple-arched portico flanked by two towers, each topped with a small copper dome. An empty niche where once a Madonna stood above the entry is flanked by detailed pilasters. The rusticated white stucco exterior shows its age behind a chain link fence, but the red tile roof appears sound — a positive indicator for any historic building. The future of this deconsecrated space seemingly hinges on a profitable model for its reuse.
STATUS
Construction halted
POTENTIAL INCENTIVES
Federal Historic Rehabilitation Tax Credits, State Commercial Rehabilitation Tax Credits
ADAPTIVE USE AND RESTORATION PRECEDENTS
The city is dotted with former houses of worship converted to event venues, residences and even restaurants. Consider Hotel Peter and Paul, Livaudais Hall in the former St. Francis de Sales Church, Felicity Church and Vessel NOLA. Rumors involving singers Beyoncé and Solange Knowles have swirled around First Christian Church since it was sold in 2018.
Advertisement
Photo by Liz Jurey
ADDRESS
1001 Howard Ave. – map it!
OWNER
Alexandria Land & Development, LLC
HISTORY
Designed by Leonard Reese Spangenberg & Associates, Plaza Tower opened in 1969 as the tallest building in Louisiana — a superlative it held for just three years before being eclipsed by One Shell Square. Projecting upper floors give the square tower the appearance of a massive, minimalist column while alternating pale stone panels and dark windows create op-art zebra stripes. An attached multistory parking garage topped with nine additional stories of office space curves along South Rampart Street. Though approximately the same height as the 39-story Entergy Centre three blocks down Loyola Avenue, Plaza Tower has 45 floors. The low floor-to-floor height allows the slender tower to contain a total of 485,000 square feet, but that compact design complicates the building’s renewal.
Shuttered in 2002 due to the presence of toxic mold, the building never lived up to expectations, in part because of its peripheral location. In the 20th century, the growth of high rises clustered not along Howard Avenue, as Plaza Tower’s developers had hoped, but along Poydras Street, which was widened in the mid-1960s. After a prior owner went bankrupt, Plaza Tower was purchased at auction in 2011 for just $650,000. When reporting the building’s resale for an undisclosed sum in 2014, The Times-Picayune stated that mold and asbestos were remediated.
The current owner is a subsidiary of the real estate and hospitality empire of Joseph Jaeger and his family. One block away, construction is underway on the 29-story Odeon at South Market, the tallest building to rise in New Orleans in more than three decades. For now, thousands of commuters daily pass the strange juxtaposition of the new high-rise and Plaza Tower, with its broken windows and missing panels.
STATUS
Vacant and blighted
POTENTIAL INCENTIVES
Federal Historic Rehabilitation Tax Credits, State Commercial Rehabilitation Tax Credits, Opportunity Zone financing, Low-Income Housing Tax Credits (if applicable)
ADAPTIVE USE AND RESTORATION PRECEDENTS
The 33-story World Trade Center, built in 1967, is under renovation for the Four Seasons Hotel and Private Residences. The Preservation Resource Center and allies advocated for reuse of the 670,760-square-foot World Trade Center, which was vacated in 2010. The 14-story Oil and Gas Building at 1100 Tulane Ave. also is being rehabilitated for hotel use. Designed by August Perez and Edward Silverstein in 1959, it was placed on the National Register of Historic Places in 2014.
Advertisement
Photo 1 courtesy Louisiana Landmarks Society’s New Orleans Nine list. Photo 2 courtesy Louisiana Division/City Archives, New Orleans Public Library
ADDRESS
2621 Gen. Meyer Ave. – map it!
OWNER
City of New Orleans
HISTORY
Completed in 1933, the Touro-Shakspeare Home provided care and housing to the elderly until 2005. The rectangular building with central courtyard and chapel features two-story tower-of-the-winds columns and diamond pattern brickwork fronting General Meyer Avenue in Algiers. The building replaced a late-Victorian gothic complex built in 1895 on Danneel Street, which itself replaced a William Freret, Jr.-designed building in the Bywater built in 1862.
Born the son of a rabbi on the eve of the American Revolution, Judah Touro moved to New Orleans in 1801 to make his fortune as a merchant — wealth he bequeathed to numerous charitable causes and congregations upon his death in 1854. One such gift was for an almshouse in New Orleans; it would later be combined with proceeds from an 1882 gambling tax instituted under Mayor Joseph Shakspeare. (His name is widely misspelled, as it does not have the “e” of the playwright William Shakespeare.)
The Algiers building that still bears both Touro and Shakspeare’s names was added to the Louisiana Landmarks Society’s annual endangered sites list in 2015 after the city abandoned a restoration plan. Today it stands with windows shattered and brickwork studded with ferns; overgrown vegetation fills the courtyard and graffiti covers the walls inside.
The property has a deed restriction that requires it provide housing to those in need. Until last year, however, it was zoned as neighborhood open space along with the adjacent Behrman Park. A rezoning spearheaded by District C Councilmember Kristin Gisleson Palmer clears one hurdle to the building’s reuse. The city can now proceed with a request for proposals to find a development partner able to renew the building for affordable housing or elder care.
STATUS
Blighted but recently rezoned
POTENTIAL INCENTIVES
Federal Historic Rehabilitation Tax Credits, State Commercial Rehabilitation Tax Credits, Low-Income Housing Tax Credits
ADAPTIVE USE AND RESTORATION PRECEDENTS
Auctioned by the Orleans Parish School Board in 2017, the Carrollton Courthouse is being converted to a senior- and assisted-living facility with significant additions. The former McDonogh 16 school building on St. Claude Avenue provides subsidized senior housing following an extensive renovation.
Advertisement
ADDRESS
4400 Dauphine St. – map it!
OWNER
City of New Orleans; EMDRC Partners, LLC, is the developer.
HISTORY
One of many military facilities to get “BRACCed” by the Base Realignment and Closure Commission, the Naval Support Activity New Orleans was slated for closure in 2005, just months before Hurricane Katrina. The facility was shuttered in 2009 and transferred to the city of New Orleans four years later. Placed on the National Register of Historic Places in 2016, the base traces its origins to an Army supply depot during World War I. It has long been known to locals as the Port of Embarkation, a moniker that traces to the Second World War, when thousands of GIs shipped out from the site. In 1966, the base was transferred to the Navy, and for years it housed Naval and Marine Reserve headquarters.
Located at the downriver fringe of Bywater, the 25-acre former base is bordered on one side by rail lines and a wharf along the Mississippi River and on another by the Industrial Canal. An extension of Public Belt Railroad also forms an angular border on the lakeside; at one time spur rails fanned off to ferry cargo to each of three identical, six-story concrete warehouse buildings constructed in 1918 and 1919. Lofty metal-clad catwalks link the warehouses, and each is topped with an original concrete water tower. Eighteen-pane windows line their walls in a striking rhythm. The facade fronting Poland Avenue, however, was hidden by a metal screen in the 1970s when the buildings were rechristened the F. Edward Hebert Defense Complex, named for a former Louisiana congressman.
In recent years, the vacant campus has become a canvas for graffiti artists and backdrop for film crews. Under former Mayor Mitch Landrieu, the city contracted with developer Joseph Jaeger’s EMDRC Partners to redevelop the site, but redirected $40 million in FEMA funds allocated to the site. The derelict site began to illicit hand-wringing from nearby residents of Bywater. The administration of Mayor Latoya Cantrell revived discussions with Jaeger, who recently announced plans to begin a phase one of redevelopment later this year consisting of 320 apartments at the site.
STATUS
Blighted but planned for reuse
POTENTIAL INCENTIVES
Federal Historic Rehabilitation Tax Credits, State Commercial Rehabilitation Tax Credits, Low-Income Housing Tax Credits (if applicable)
ADAPTIVE USE AND RESTORATION PRECEDENTS
Though the scale of the project is significant, there are numerous warehouse-to-loft and workspace conversions that demonstrate the adaptability of reinforced concrete structures like these, including Blue Plate Artist Lofts and American Can Apartments. Numerous masonry warehouses in the Central Business District have been similarly reborn.
Nathan Lott is PRC’s Advocacy Coordinator & Public Policy Research Director.
Advertisements



