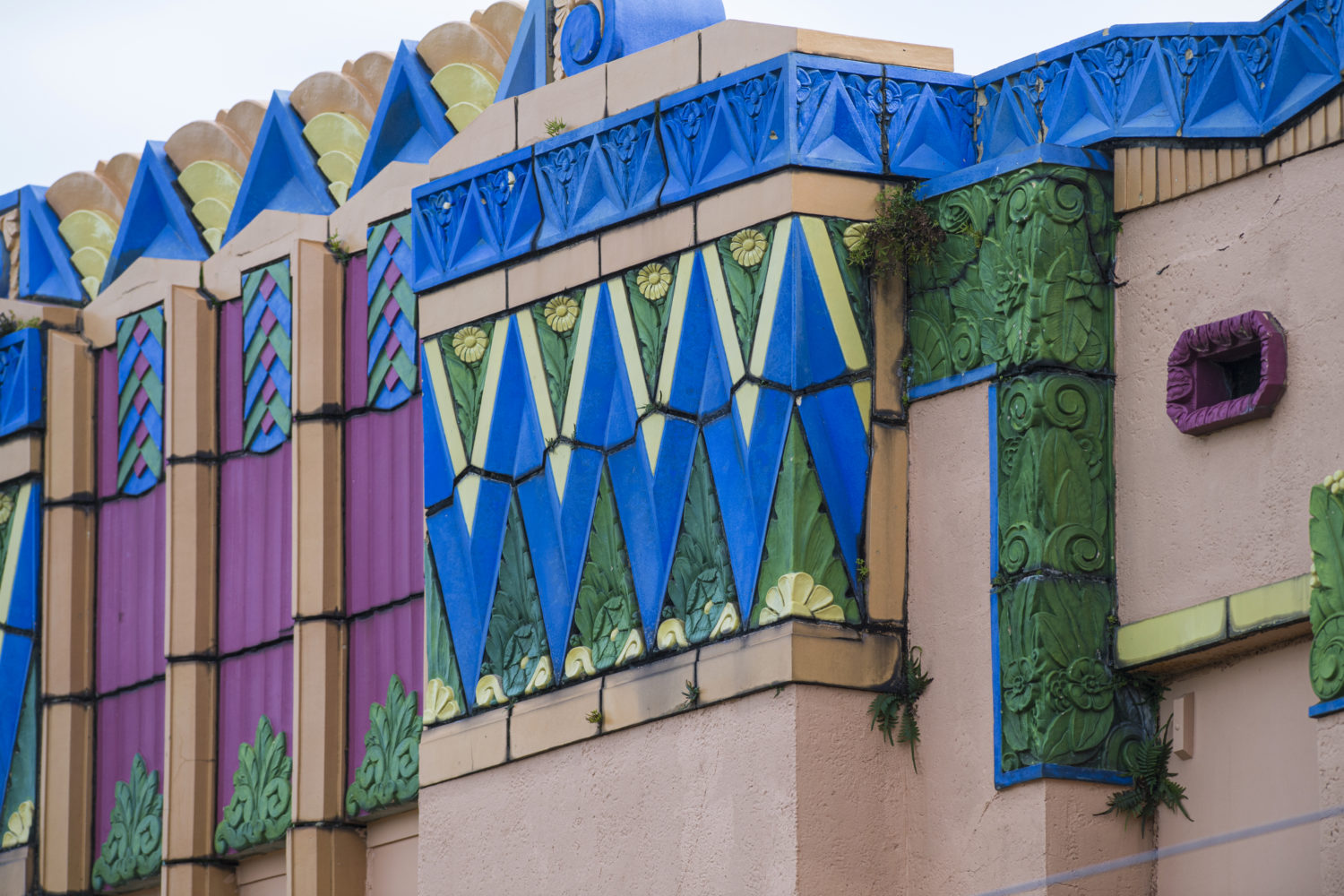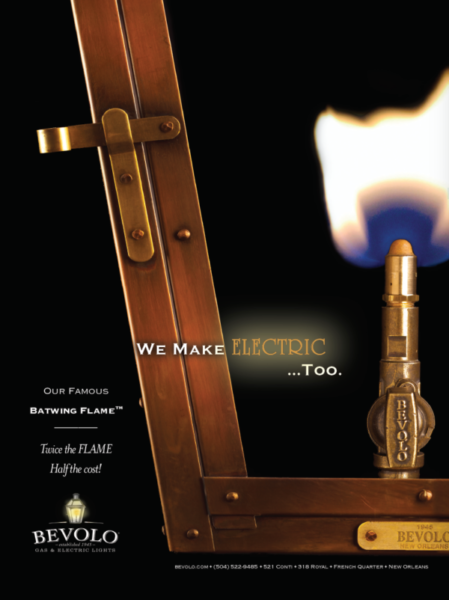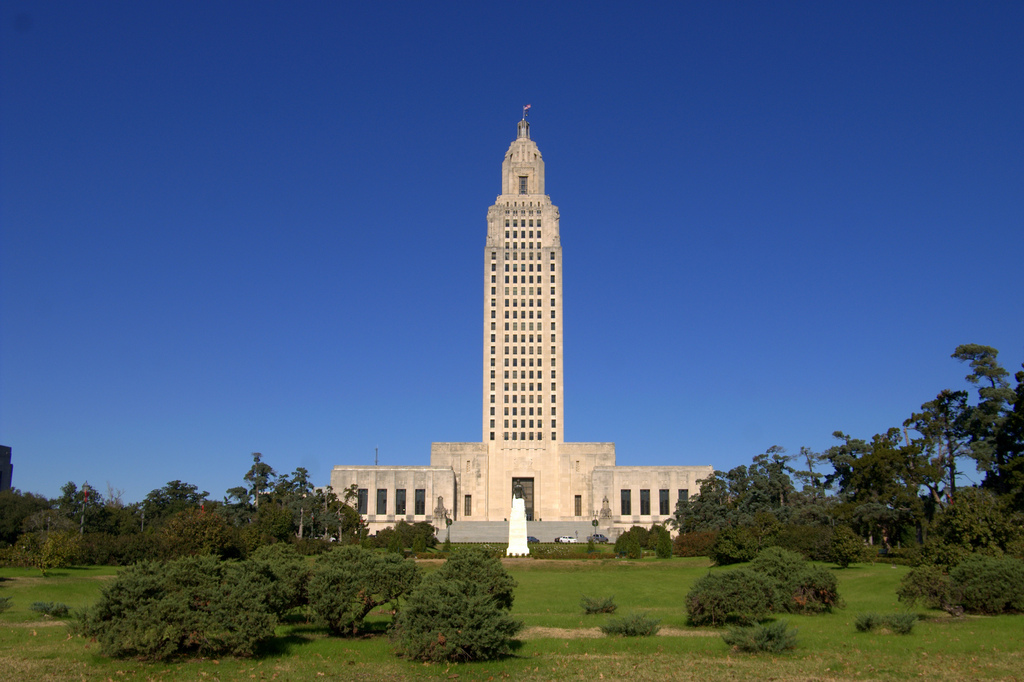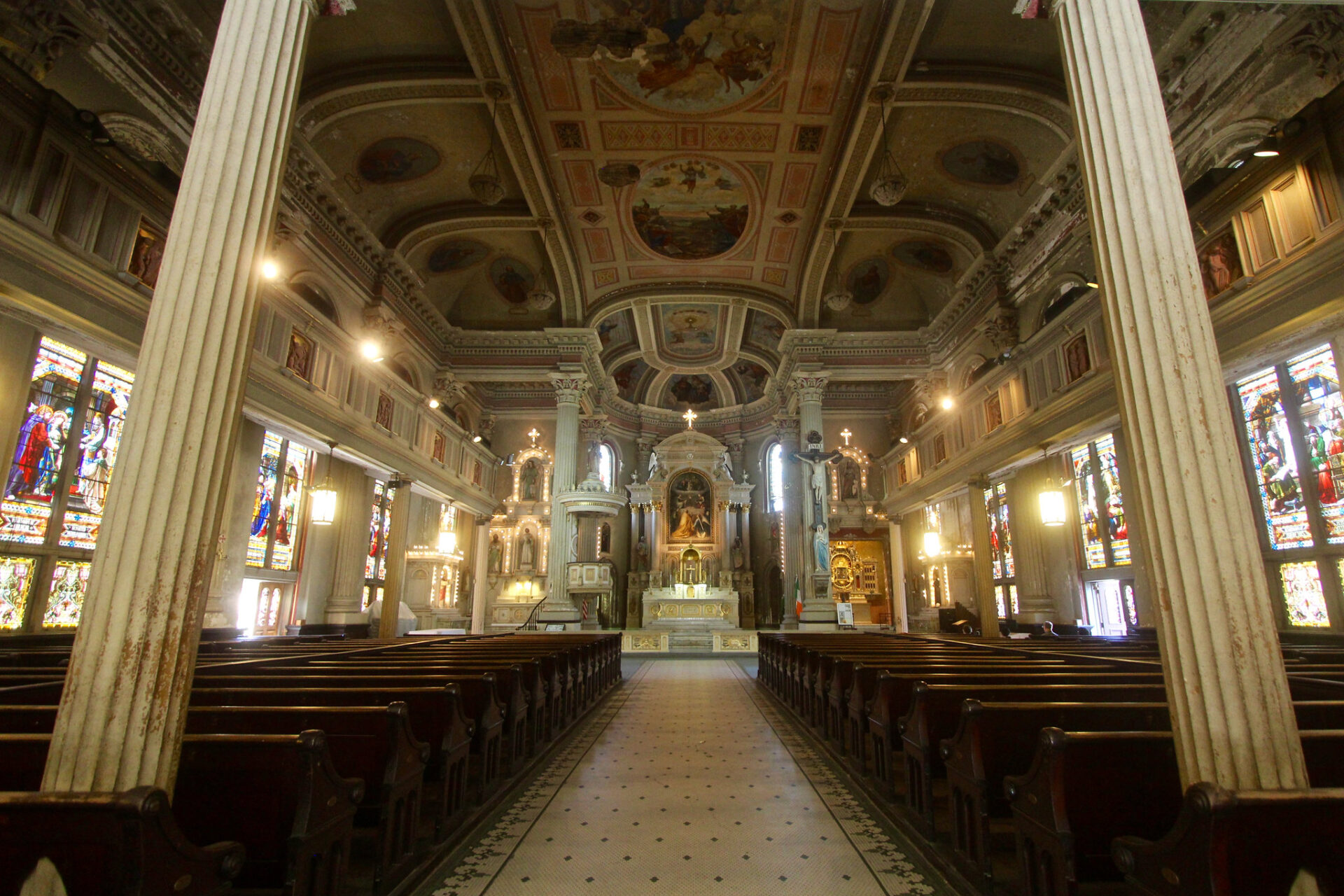This story appeared in the February issue of the PRC’s Preservation in Print magazine. Interested in getting more preservation stories like this delivered to your door monthly? Become a member of the PRC for a subscription!
Photos by Chris Granger
Every year, the National Park Service publishes a report that tallies by state the projects that have utilized federal historic rehabilitation tax credits. Louisiana consistently ranks among the top 10, alongside New York, Virginia and other states with cities and populations much larger than our own. This is testament to a culture of historic preservation and building reuse centered in New Orleans.
Yet, as one travels around the Crescent City, marveling at renovations as varied as the Sazerac House and the Four Seasons World Trade Center, other landmark structures stand in stark contrast, decaying and empty for decades. It’s a tale of untapped potential: Remarkable buildings, underutilized, as the city embraces historic restoration projects all around. Many of these long-blighted structures have been named over the years to the Louisiana Landmarks Society’s annual New Orleans Nine Endangered Sites lists.
Why have some buildings been lovingly restored, while others continue to languish, often in the same neighborhood? What additional tools or partnerships are needed? Preservation in Print will explore these issues in a new series of building profiles examining challenged but beloved historic places. Each building has a unique story and particular hurdles, but taken together they can help us answer those questions.
In the first installment of this series, we selected buildings that run the gamut, from historic school buildings, to a remarkable mansion built by one of the most successful African-American businessmen in New Orleans history, to an Art Deco masterpiece which once served as a laundry.
Help us pick more buildings for this series. Tell us about the blighted landmarks in your neighborhood by sending an email to nlott@prcno.org or sharing your thoughts on the PRC’s social media: @prcno on Twitter, @prcnola on Instagram and find us on Facebook.
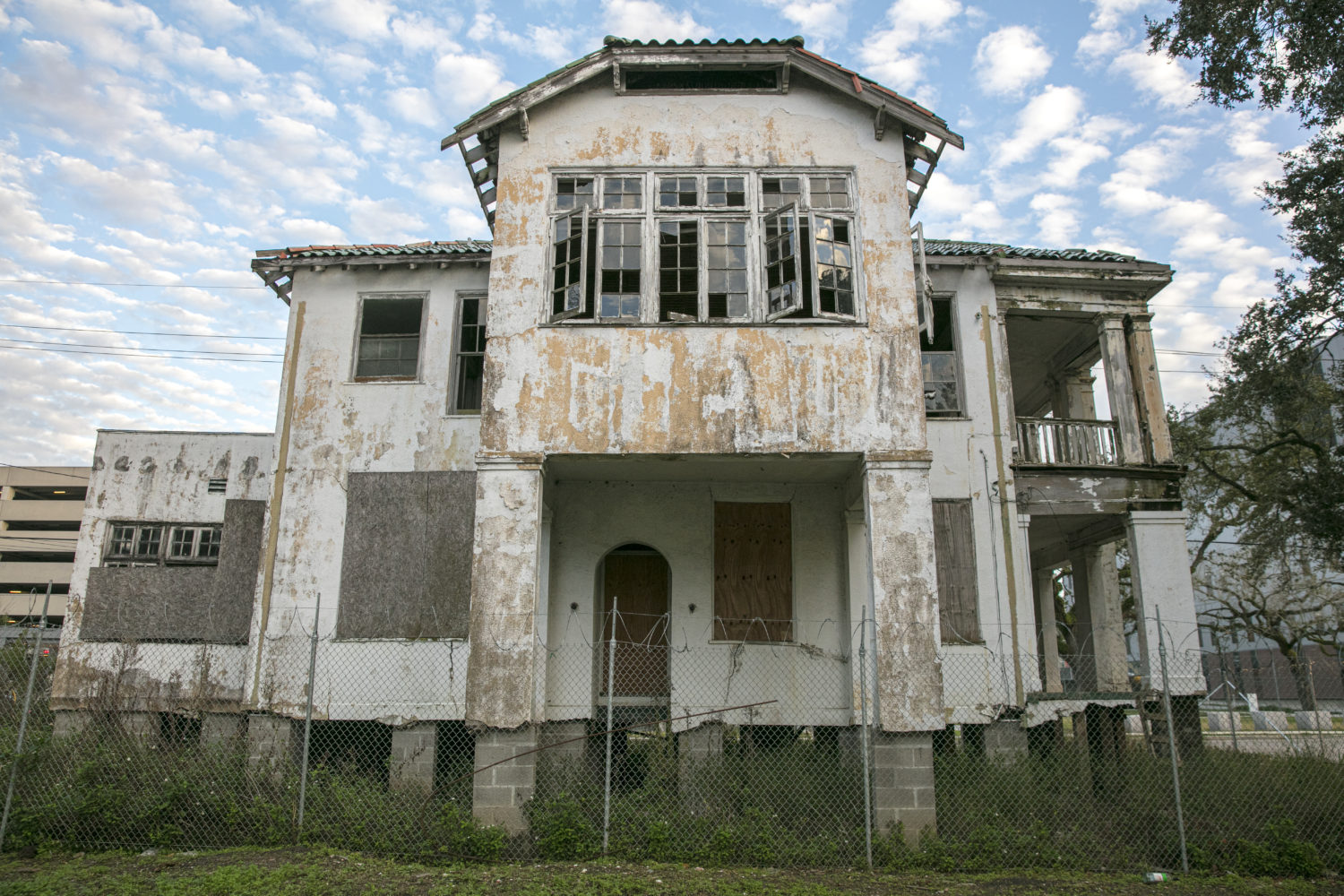
Photo by Chris Granger
ADDRESS
2501 Banks St. – map it!
OWNER
Paul Sylvester, Jr., and family
HISTORY
The historic home of Smith Wendell “S.W.” Green survived arson by the Klu Klux Klan in 1928, but it may not survive current-day attempts to save the structure.
In the early 20th century, Green was one of the most prominent African-American businessmen in New Orleans. He was born into slavery, but made a fortune in the grocery and insurance industries. As he was building his home, the KKK reportedly felt the 14-room mansion then under construction was too lavish for a black man to own and set it on fire. Despite the arson, Green persisted in completing the stately center-hall, two-story home with white stucco and a green tile roof. It stood at 219 S. Miro St. for more than 80 years.
When plans were made to build the new Veterans Affairs Hospital in Mid-City, many homes in the area were razed to accommodate the new medical complex, but the Green mansion was spared thanks to efforts to move it.
In early 2011, Orleans Shoring relocated the 220-ton structure to its present location at the corner of Banks and S. Rocheblave streets. According to The Times-Picayune, the move cost $43,000, and the city kicked in $25,000 for the new foundation. The owners, however, were forced to bear costs for the site, which they assert violated just compensation provisions of Louisiana’s eminent domain laws. A legal battle ensued, and renovations stalled.
Today, the home sits behind a chain-link fence, exposed to the elements by broken and open windows. With a legal settlement on the horizon, the owners state their intent to stabilize the building and begin fundraising in earnest for its repair within the year.
STATUS
Blighted and deteriorating
POTENTIAL INCENTIVES
Grants, possibly federal historic rehabilitation tax credits (Mid-City National Register Historic District) and state historic rehabilitation tax credits (Lafitte Greenway Cultural District). Typically, relocated buildings are not eligible for historic rehabilitation tax credits unless deemed contributing elements to a National Register Historic District after relocation.
ADAPTIVE USE AND RESTORATION PRECEDENTS
The Orleans Mansion at 1800 Canal St. also was spared demolition when surrounding homes were razed to make way for the University Medical Center. That mansion is now being renovated into a boutique hotel. The Pythian Temple, built during Green’s long tenure as Supreme Chancellor of the Knights of Pythias fraternal organization, was renovated in 2017.
Advertisement
later known as the New Orleans Center for Health Careers
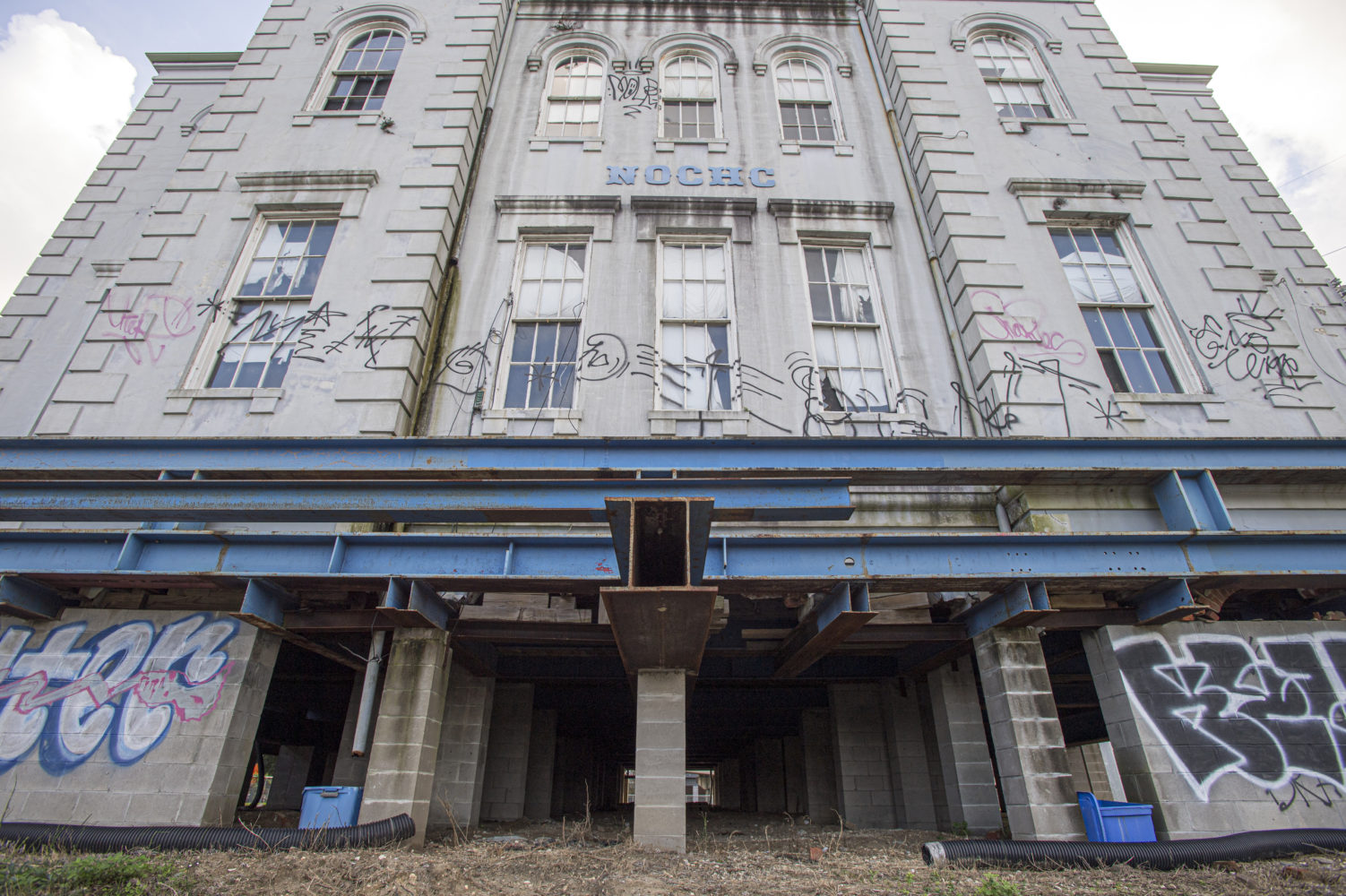
Photo by Chris Granger
ADDRESS
201 S. Claiborne Ave. – map it!
OWNER
LSU A&M Board of Supervisors
HISTORY
This historic schoolhouse stood at the corner of Palmyra and Prieur streets for more than 130 years before being relocated three times during the construction of the University Medical Center. Since 2013, it has sat on a temporary foundation surrounded by chain-link fencing and an exit ramp from Interstate 10. Passers-by on the elevated expressway can look through the arched windows to view graffitied walls within.
After Hurricane Katrina but prior to the school’s relocation for the hospital, the Orleans Parish School Board used FEMA Public Assistance funds to make $3 millions in repairs to the building, according to The Times-Picayune. The school’s green metal roof is a vestige of those repairs.
Designed in 1878 by William A. Freret, son of a New Orleans mayor, the Second Empire-style school originally had two prominent turrets rising from the towers that flank the entrance. Freret designed 16 schools for the McDonogh fund during the post-Reconstruction expansion of public education in New Orleans; he went on to design many federal courthouses and post offices and to oversee rebuilding of the Old State Capital in Baton Rouge.
If McDonogh 11 is to be restored, it will first need to be relocated to a permanent site. Then the ground floor, sacrificed in the move, could be reconstructed. University Medical Center administrators have indicated their willingness to part with the building.
STATUS
Blighted on temporary foundation
POTENTIAL INCENTIVES
Opportunity zone financing, new market tax credits, possibly state historic rehabilitation tax credits (Lafitte Greenway Cultural District). Typically, relocated buildings are not eligible for historic rehabilitation tax credits unless deemed contributing elements to a National Register Historic District after relocation.
ADAPTIVE USE AND RESTORATION PRECEDENTS
There are several examples of former school buildings being successfully renovated into apartments or condos in the last decade, including McDonogh 30 at 2228 Gravier St.; McDonogh 31 at 800 N. Rendon St.; Our Lady of Good Counsel School at 1215 Louisiana Ave.; and LaSalle School (later known as the New Orleans Center for Creative Arts) at 6000 Perrier St. Unity of Greater New Orleans has its offices in the renovated McDonogh 10 at 2407 Baronne St.
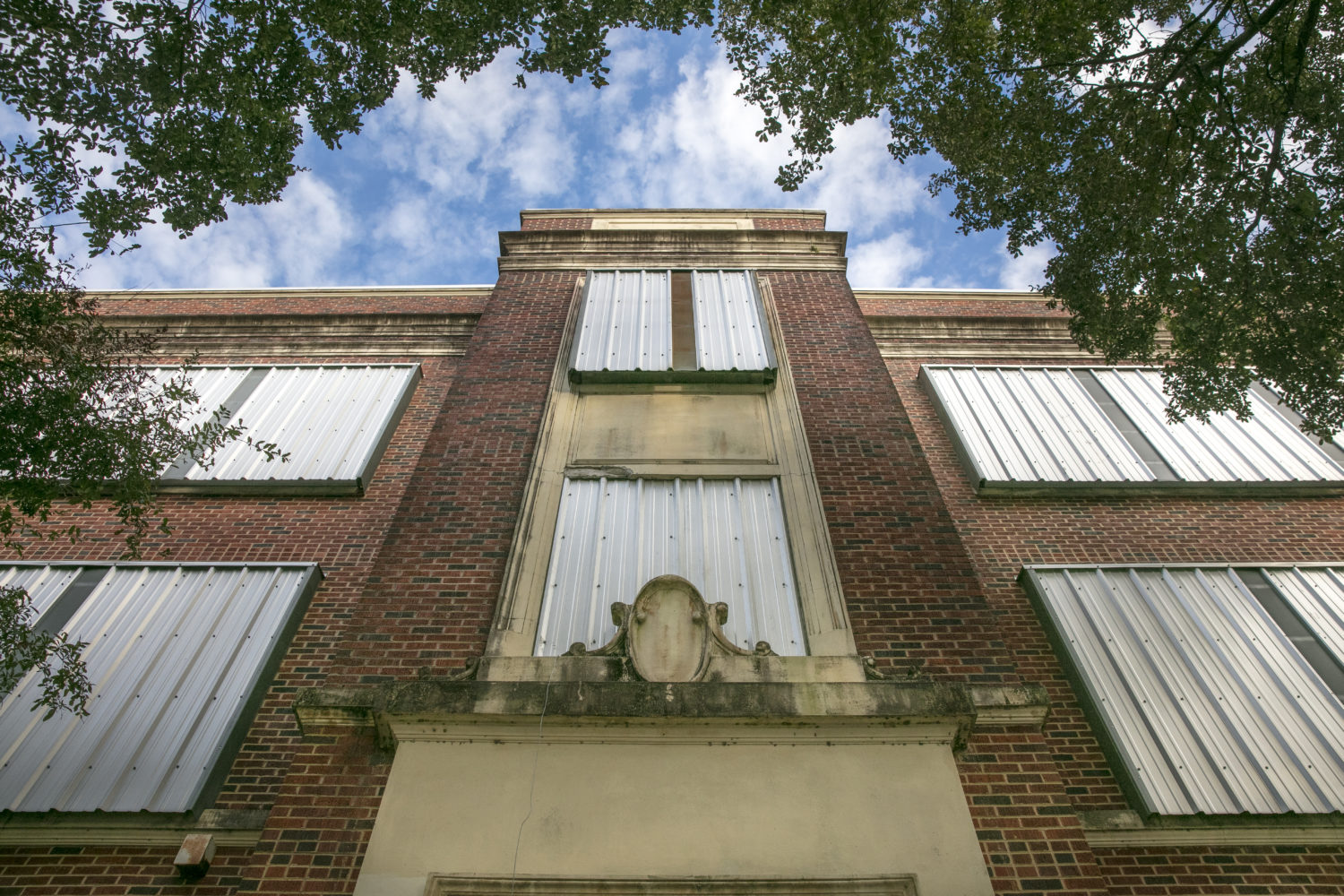
Photo by Chris Granger
ADDRESS
1901 N. Galvez St. (fronts 2100 block of Annette Street) – map it!
OWNER
Orleans Parish School Board
HISTORY
Named for an African-American educator, Valena C. Jones Elementary School has rich associations with both notable 7th Ward natives and national luminaries who visited the school. W.E.B. Dubois, George Washington Carver, Eleanor Roosevelt and Jesse Owens all visited the school, which traces its origins to 1904.
In addition to an elementary school, it housed a “normal school” that trained a generation of teachers. Formerly called Miro School, it was renamed in 1918. In 1921 another noted educator, Fannie C. Williams, took the helm.
The present building was constructed in 1928. Shuttered in the wake of Hurricane Katrina, the building has been “mothballed” with metal window coverings and a large fence to deter intruders. In late 2019, the Orleans Parish School Board approved a list of a dozen surplus properties, including this one. Under state law, it can now be auctioned or transferred directly to a public entity through sale or trade.
Jones taught less than a decade. After marrying a Methodist minister in 1901, she served as an editor of the Southwestern Christian Advocate, an African-American newspaper printed in New Orleans and distributed throughout the South. It featured a Lost Friends section of letters from readers seeking information on family members from whom they were separated while enslaved.
STATUS
Vacant and mothballed
POTENTIAL INCENTIVES
In order to qualify for federal historic rehabilitation tax credits, the school will need to be deemed eligible for listing on the National Register of Historic Places. In order to qualify for state historic rehabilitation tax credits, a state cultural district will need to be created or expanded to encompass the school. It stands immediately outside a designated opportunity zone but is within a census tract eligible for new market tax credits.
ADAPTIVE USE AND RESTORATION PRECEDENTS
McDonogh 16 at 1815 Henriette Delille St. was adapted for senior housing, and Pierre A. Capdau School at 3821 Franklin Ave. will follow suit. Bell School at 2111 Dumaine St. was adapted for artist housing. All three were former Orleans Parish Public School Board buildings.
Advertisement
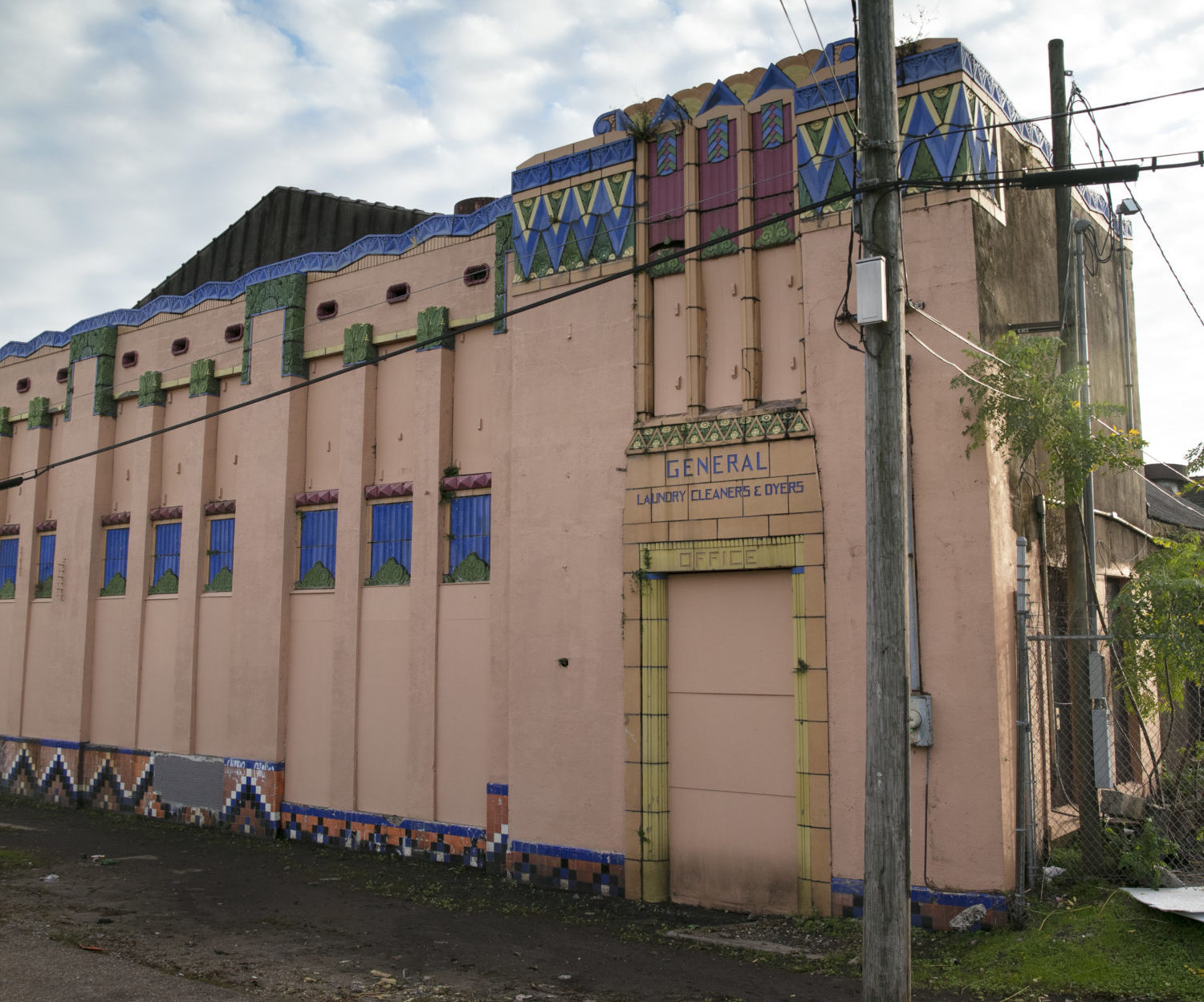
Photo by Chris Granger
ADDRESS
2525 Lafitte Ave. (fronts 2500 block of St. Peter Street) – map it!
OWNER
Southern Recycling, LLC
HISTORY
Now operated as an outpost of global metal recycling firm EMR, this building is widely considered the city’s premier example of high-style late Art Deco. It began life as a laundry. Designed by a young Paris-trained architect, George Weiner, for a marketing savvy businessman, Robert Chapoit, 5,000 people attended the building’s grand opening in 1930. Fifteen years later, however, in-home washing machines dampened the laundry business, and the building was bought by a diaper company and then a soda bottler.
The unique building was added to the National Register of Historic Places in 1974 in response to an aborted attempt by the U.S. Post Office to demolish it for parking. After the owner withdrew another request to demolish the building in 2014, the building was nominated as a local landmark in 2017. (Though not yet finalized, landmark status carries with it a measure of added oversight).
Facing mounting code enforcement citations, the present owners boarded the fractured metals windows and painted the stained, graffiti-covered façade. Fortunately, the elaborate, brightly colored tilework featuring Mayan and Aztec floral motifs remains visible from St. Peter Street. Behind the façade is a massive but otherwise nondescript peak-roofed utilitarian work space. The 1974 National Register nomination postulated that retaining the façade while replacing the other elements of the building would be acceptable. Whether that ever happens may hinge on the price of steel.
STATUS
Deteriorated but stable
POTENTIAL INCENTIVES
Federal historic rehabilitation tax credits (National Register listed), state historic rehabilitation tax credits (Lafitte Greenway Cultural District), opportunity zone financing, new market tax credits.
ADAPTIVE USE AND RESTORATION PRECEDENTS
The large parcel on which the General Laundry building sits would allow substantial additions should EMR opt to relocate. A short distance across Lafitte Greenway, a former warehouse at 2600 St. Louis St. was recently converted to apartments and a café.
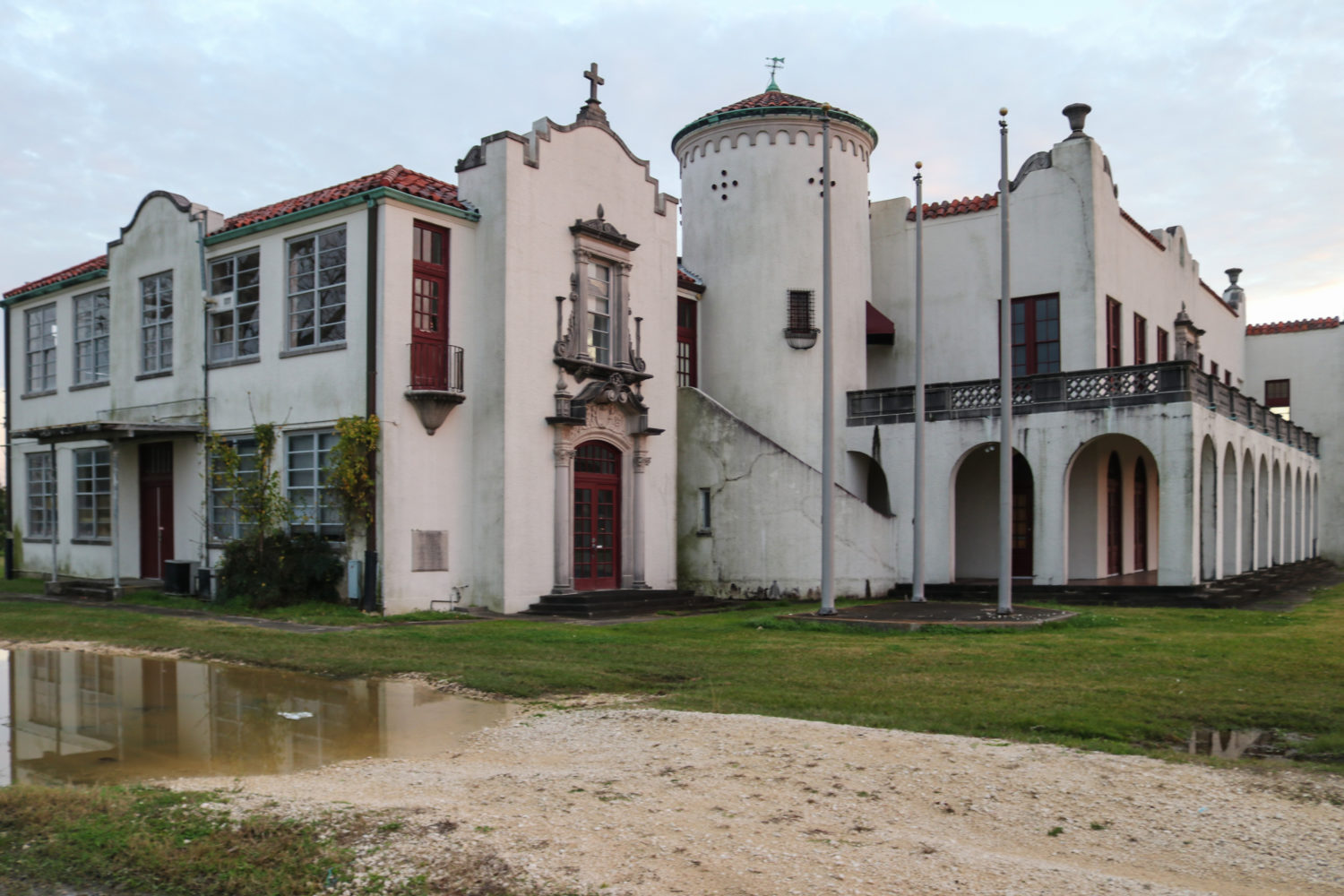
Photo by Chris Granger
ADDRESS
1135 Barataria Blvd., Marrero – map it!
OWNER
Archdiocese of New Orleans
HISTORY
Between Archbishop Shaw Junior High and West Jefferson Medical Center in Marrero stretch the campuses of Hope Haven and Madonna Manor. Completed between 1922 and 1940, the complex of chapels, dormitories and classrooms was built in a Baroque version of the then-fashionable Spanish Colonial Revival style with Churrigueresque ornaments surrounding major entries.
Hope Haven was established as an orphanage for boys; Madonna Manor was added to accommodate girls and students from the Chinchuba Institute for the Deaf. The minister who oversaw this rapid expansion, Monsignor Peter M.H. Wynhoven immigrated from Holland as a seminarian and is still lovingly remembered for his social action and weekly inspirational columns. (A modern senior housing complex on the eastern periphery of the campus bears his name.) However, the institutions would later be tarnished by revelations of abuse.
Today, several of the white, tile-roofed buildings stand empty and moldering, but things are beginning to change. When Catholic Charities expanded its PACE program for the elderly to the West Bank in 2014, the St. John Bosco Chapel at Madonna Manor received a $1.6 million restoration. Work is now underway to stabilize and reroof the Feingold Building across Barataria Boulevard. A chain link fence in the arched colonnade of the Mrs. John Dibert Administration Building signals that it will be next to undergo repairs. Plans call for a second phase to build out offices for Jefferson Parish government. Pat Connick, who represented the area for 12 years in the Louisiana Legislature, championed the project during his time in the state house.
STATUS
Restoration underway but vacant buildings remain
POTENTIAL INCENTIVES
Through the state capital outlay process, Jefferson Parish received $5 million for planning and construction at Hope Haven. Creation of a Marrero cultural district could enable the use of state historic rehabilitation tax credits for eligible buildings on the campus.
ADAPTIVE USE AND RESTORATION PRECEDENTS
St. Joseph’s Catholic Church in nearby Gretna, designed in a similar style, has been restored using state historic rehabilitation tax credits.
Nathan Lott is PRC’s Advocacy Coordinator & Public Policy Research Director.
Advertisements



