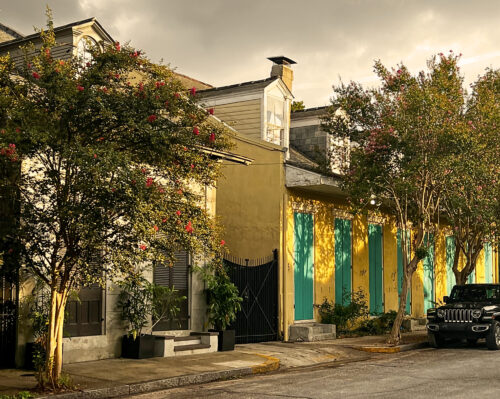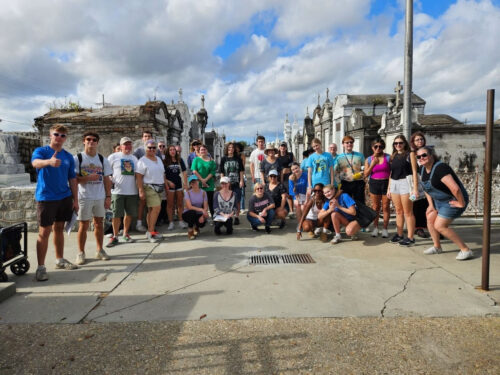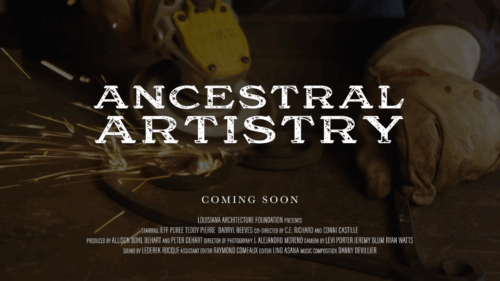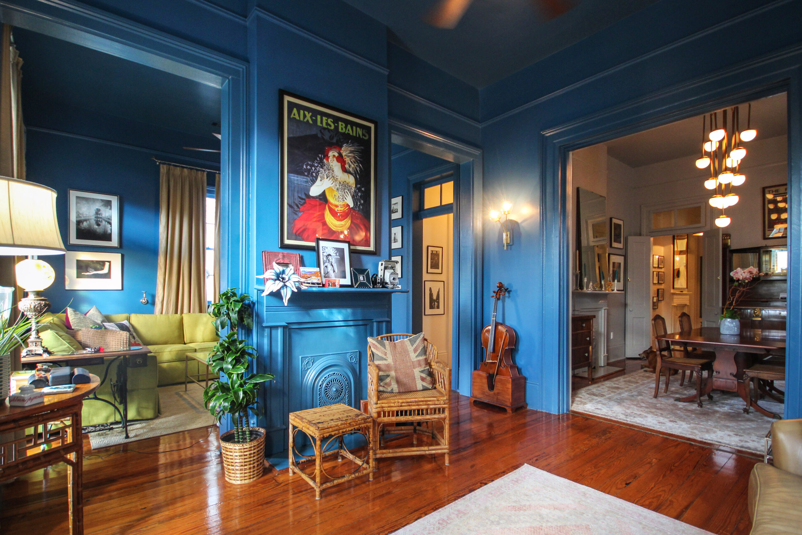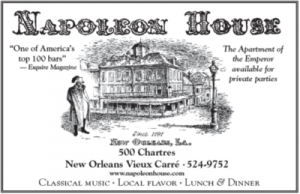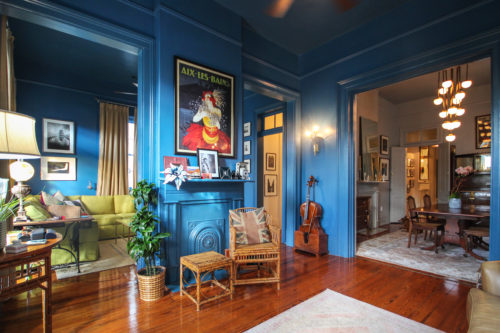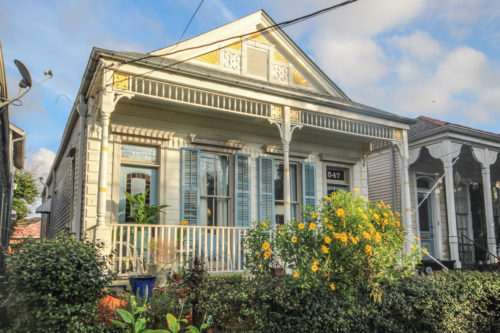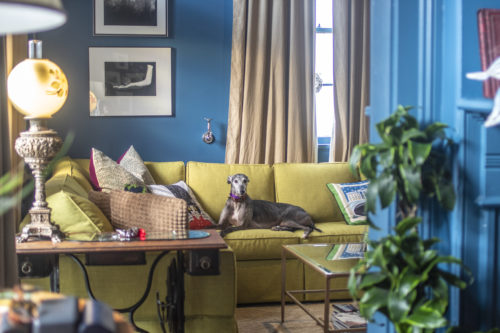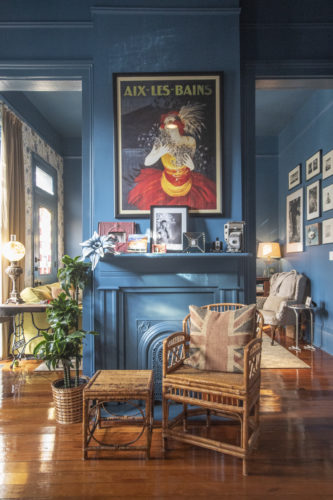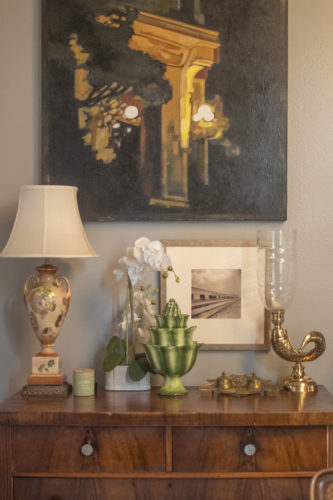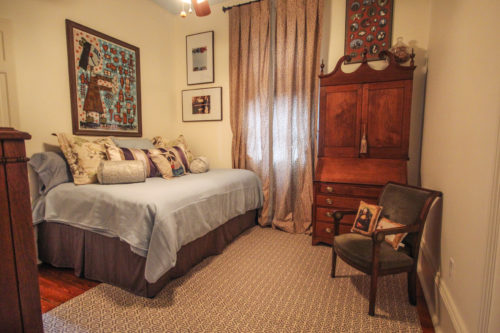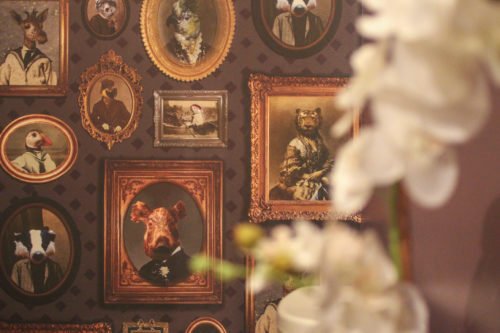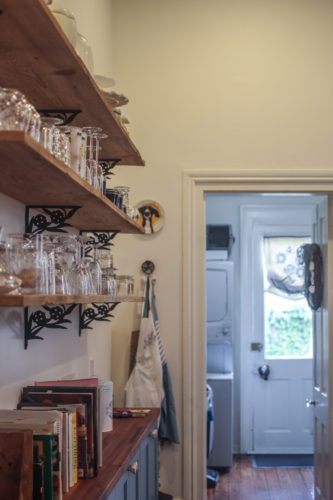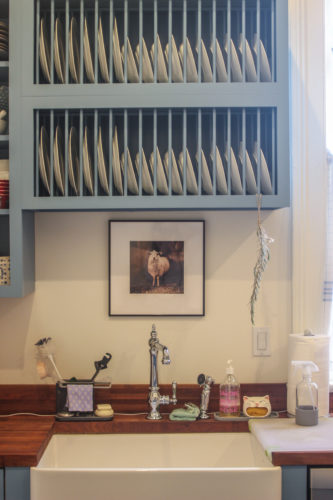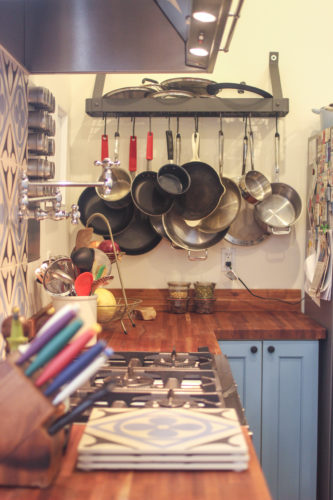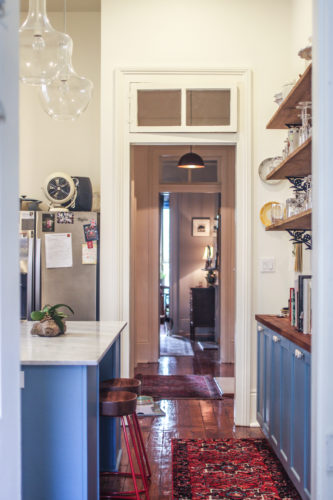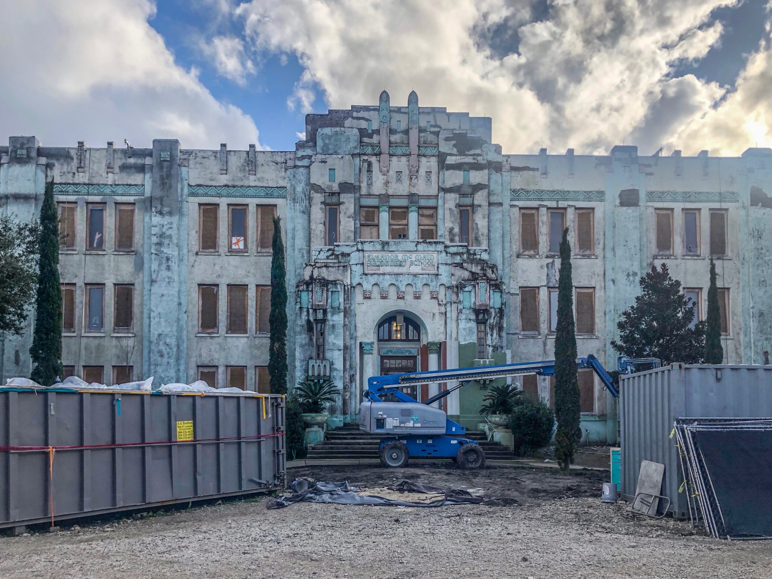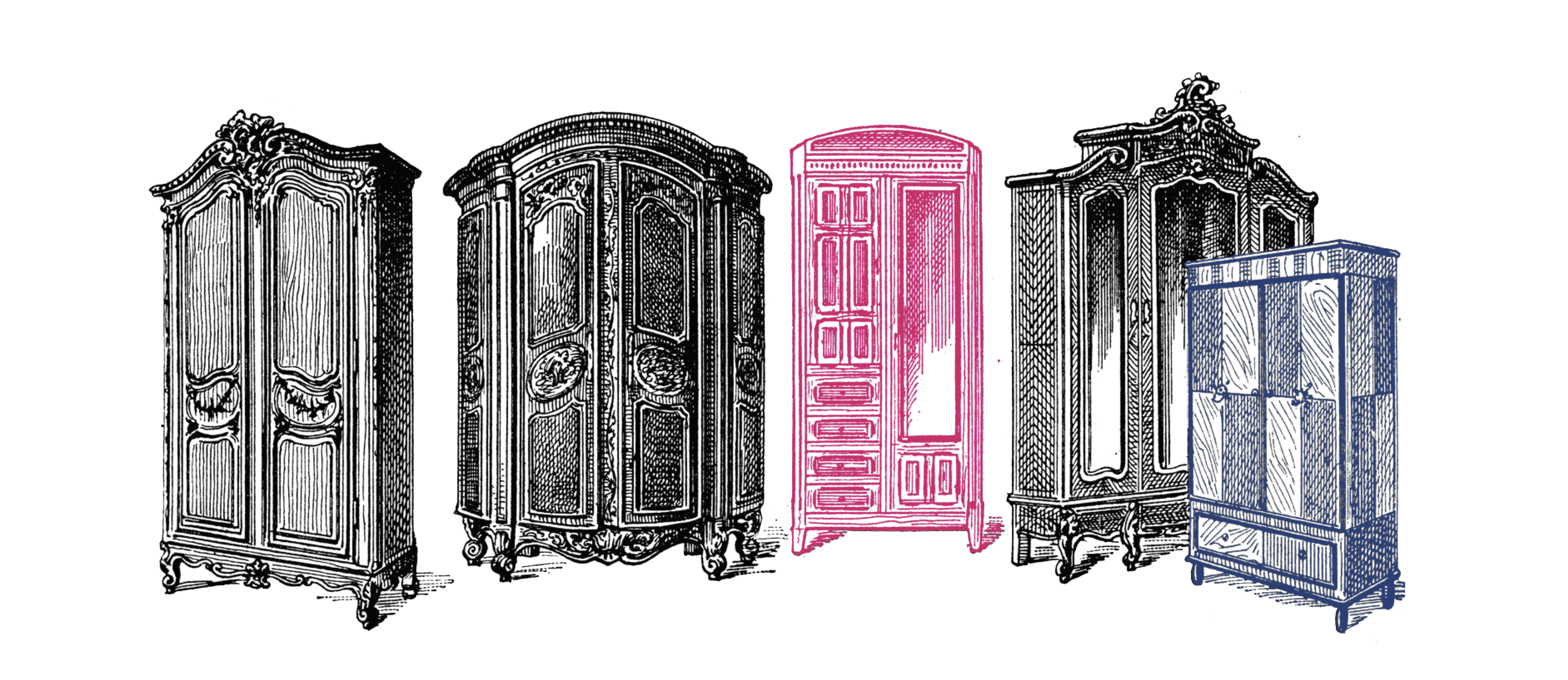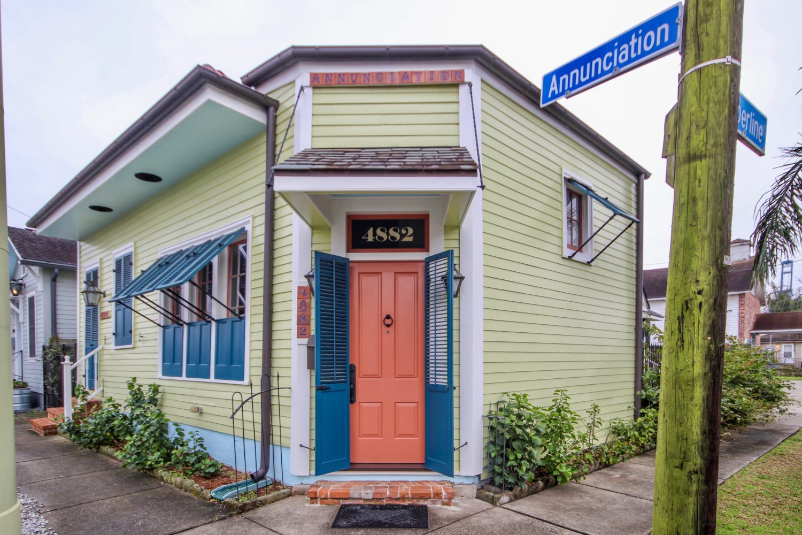Visit this historic home and six other fine examples of New Orleans’ beloved shotgun houses at the Shotgun House Tour presented by Entablature Design + Build and Entablature Realty on March 23 & 24.
547 Octavia Street • Celeste Marshall
The renovation of 547 Octavia St. was on time and on budget, thanks to lots of planning by its owner Celeste Marshall and her eclectic mix of furniture and décor, picked up from friends and family, auctions and sales and even the curb.
“My advice is to plan, plan and plan again,” Celeste said. “I spent a solid year planning it with the builder (Entablature) and architect (Jennifer Zurik of M.Z. Architecture and Design) before we started. This was crucial to me keeping the costs in check.”
Drawn to its location, she rented one side of the Eastlake-style double shotgun for five years before buying it from the landlord in 2014. Another three years were spent saving for the renovation to update electrical and other systems and turn it into a single-family residence.
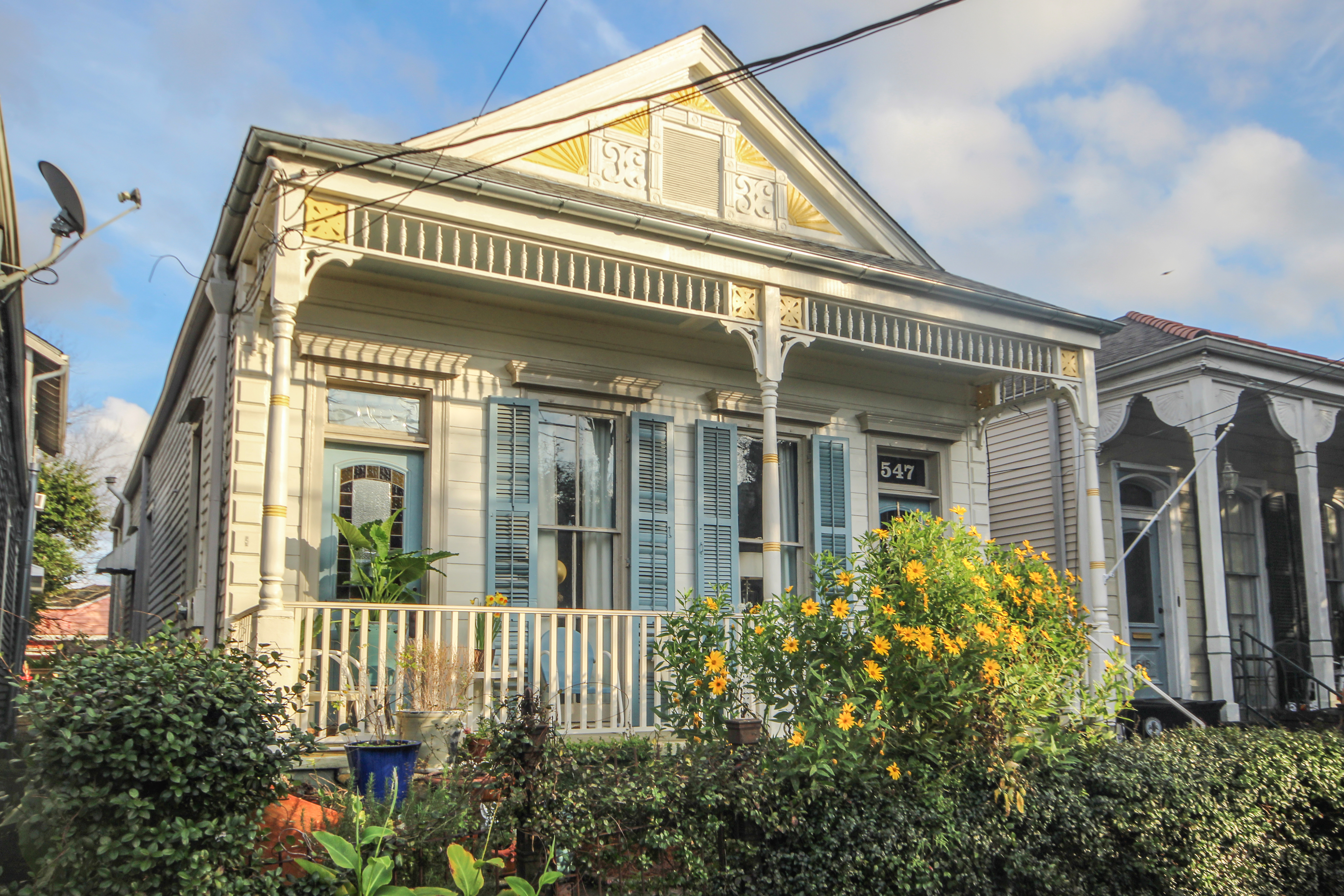
“I really think with these old shotguns, it’s not the most practical floor plan. It’s never going to be, and to try to undo it, it just doesn’t work. There’s always some weird walk to a bedroom to get outside or something,” Celeste said. “I really tried to respect the house.… I just wanted it to be a house that was easy to live in, easy to entertain in and a home.”
With the walls between the central fireplace gone, the front two rooms became living spaces, a more formal sitting room on one side and a den on the other. The room’s walls, ceilings, mantels and trim are painted in Benjamin Moore’s Lucerne to coordinate with the street-side wall’s wallpaper: Anthropologie’s Garden Buzz.
It reflects the bright purple passion flowers growing in the backyard and ties in the restored purple and yellow stained-glass doors.
Advertisement
The right side contains the home’s more public spaces. The dining room is designed around the dramatic brass chandelier from Arteriors. A half-bath with fun animal-themed wallpaper — The Graduate Collection’s Portrait Gallery — and a walk-in pantry, necessary storage because the house originally didn’t have closets, were carved from the third room.
A hallway — with the former room’s original fireplace and mantel — leads to the kitchen, which features custom blue cabinets with butcher block counters, a blue patterned tile backsplash behind the gas range and open upper shelving, a more budget friendly option to display Celeste’s vintage glassware. A marble-topped center island gives plenty of room for cooking, baking or sewing projects using fabric the homeowner loves collecting.
The space is modeled after “a classic English kitchen that would be found in a country house. I love to cook, and it is my favorite room in the house,” Celeste said. An adjacent laundry/mudroom — once the laundry and bathroom on the right side of the double — opens to the backyard.

The hallway also contains entrances to the private spaces on what was the double’s left side. The guest bath and guest room/office are located just off the den. The rear master bathroom and bedroom, with its added walk-in closet, are connected by a small vestibule, suggested by Zurik. Celeste — a photographer turned real estate agent — filled it with a favorite photograph by Richard Sexton and a beloved blue painted chest from her grandmother.
The rest of the home features a unique mix of furniture and décor, along with original doors, two-pane transoms, pine flooring, wide baseboards and bronze hardware found in the shed. “I always start with my budget and with the things that I have,” Celeste said. “I have many items around that were things family and friends have given me. They were not particularly valuable, but I love things that have history to them.”
Artwork collected from artists whose work the homeowner follows or who are friends — a favorite is photographer Jennifer Shaw — ties everything together. “I love it, and I loved doing it,” she said of renovating and decorating her shotgun. “I meant this to be my forever house.”
Click images to expand. Photos by Liz Jurey.

