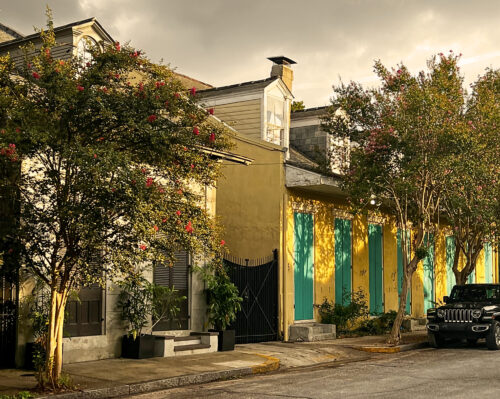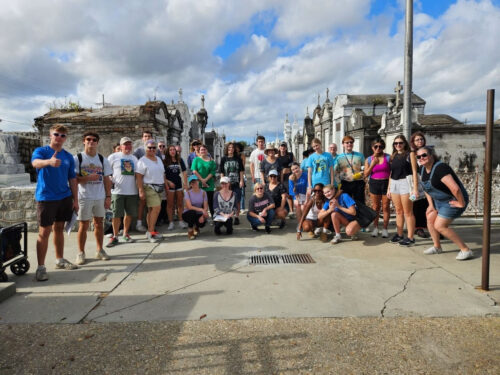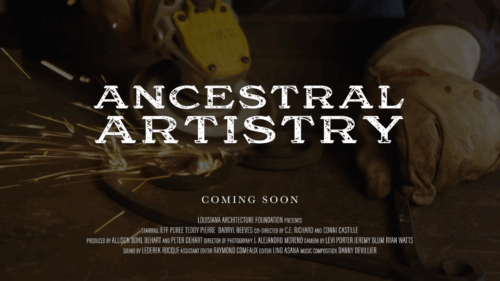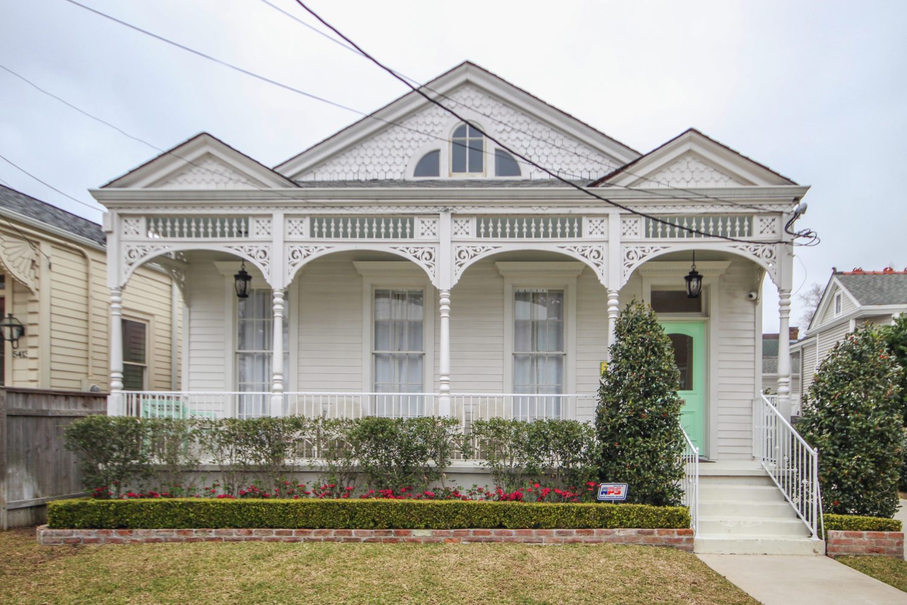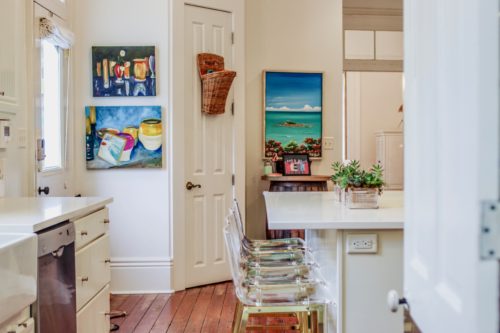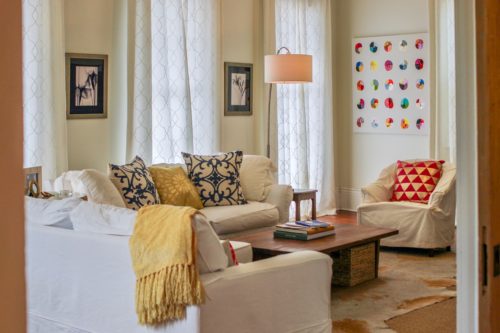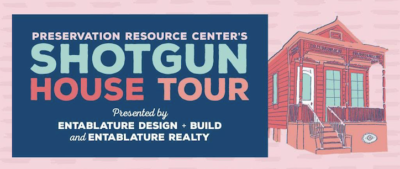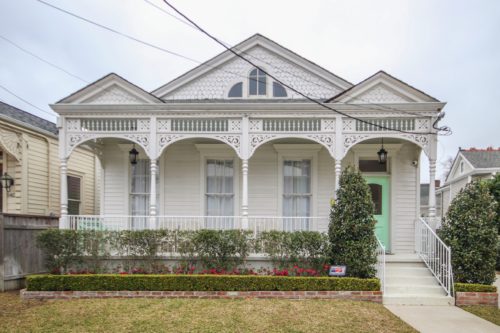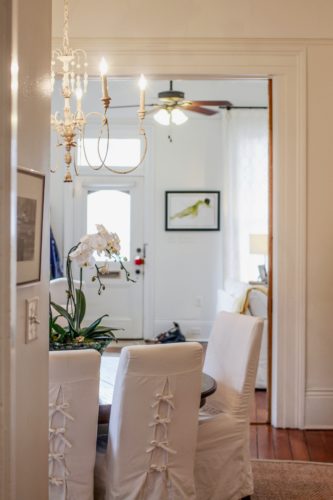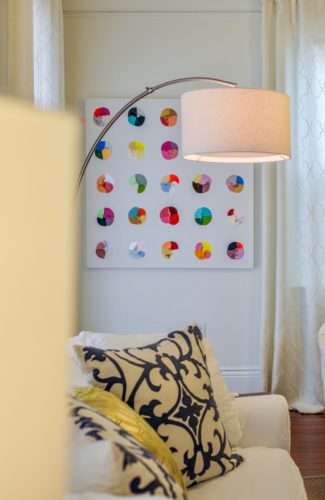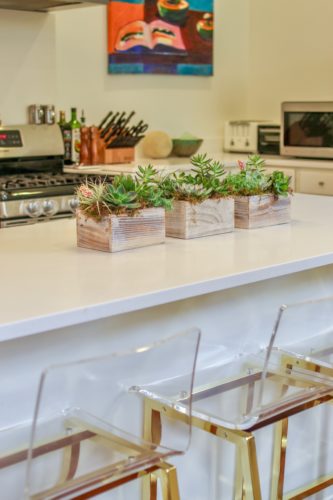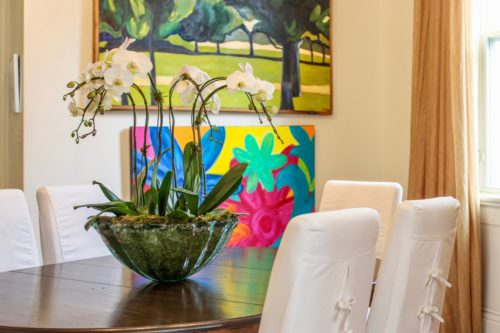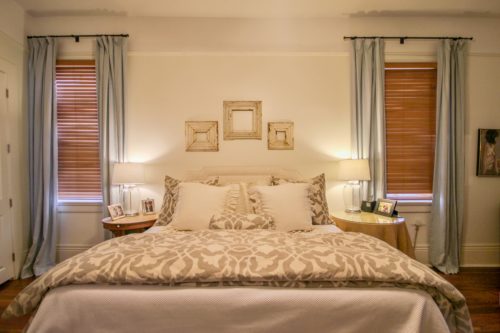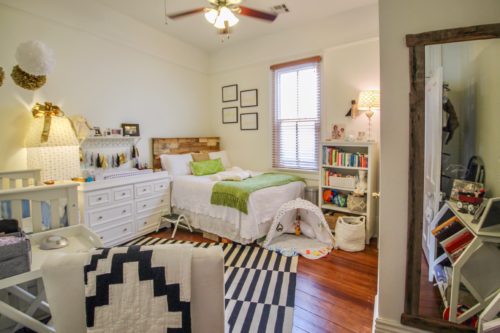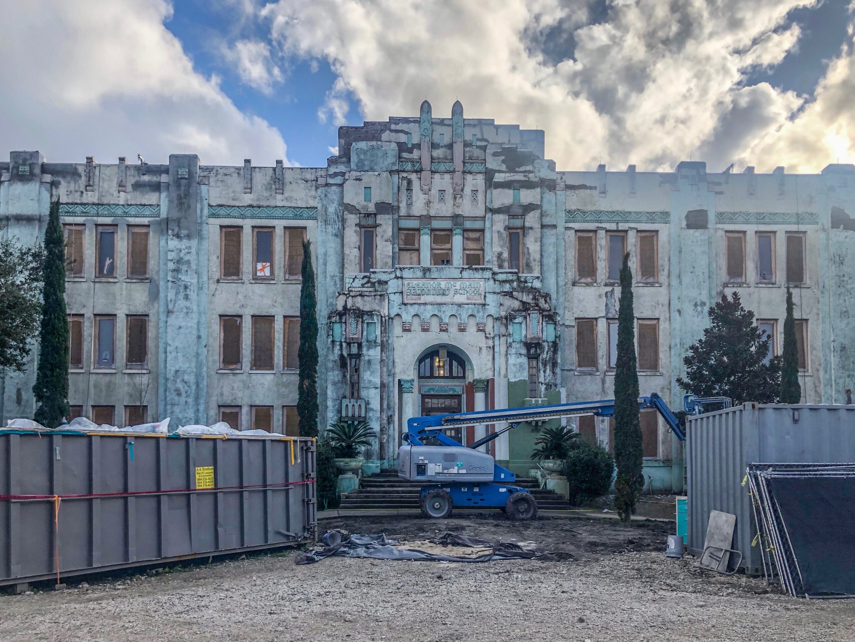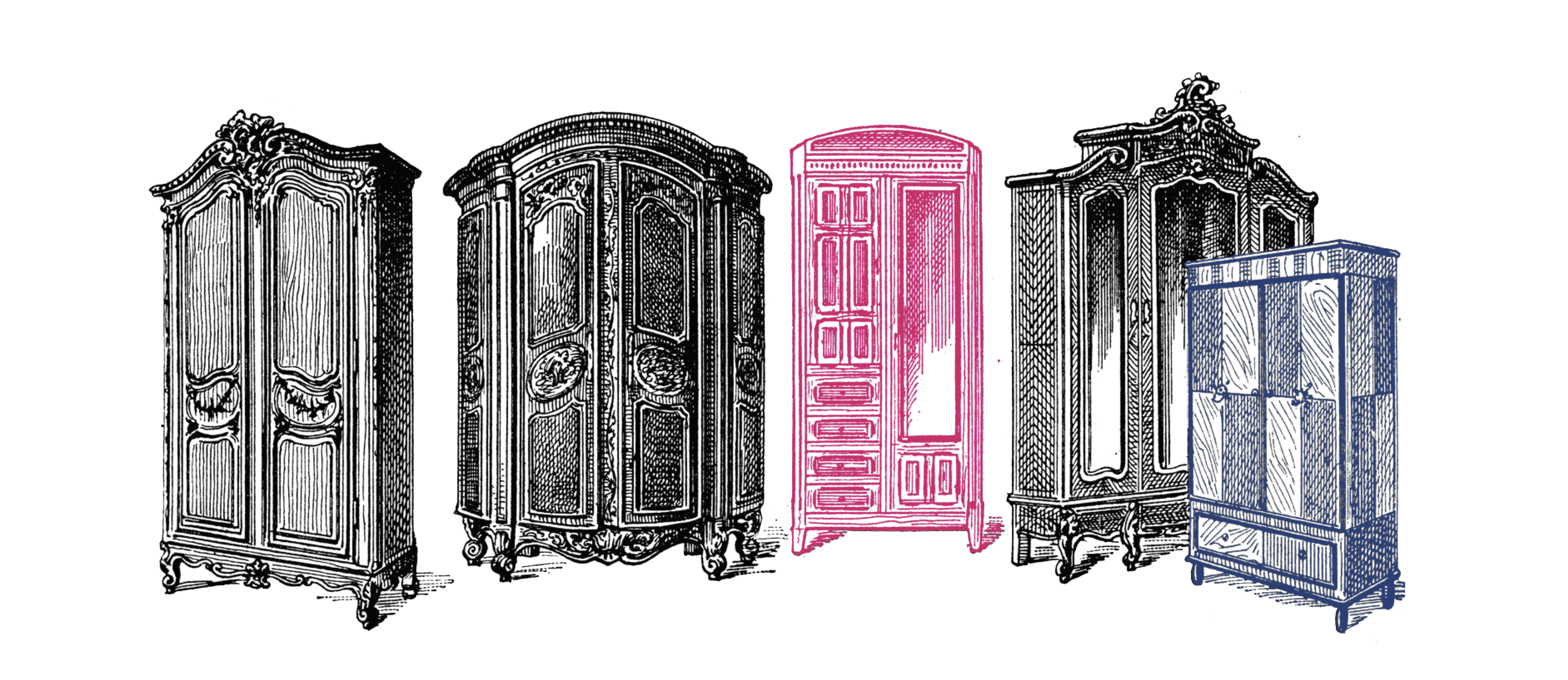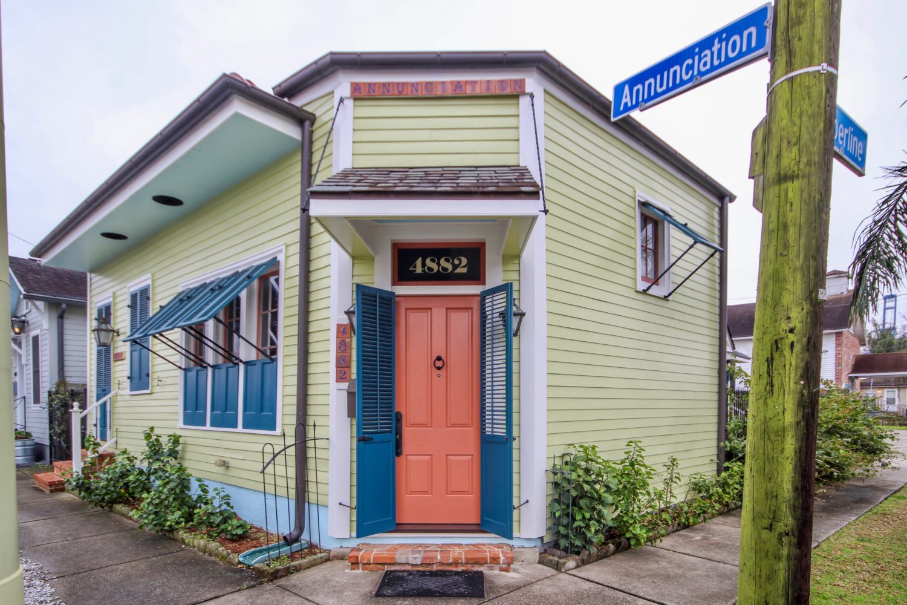Visit this historic home and six other fine examples of New Orleans’ beloved shotgun houses at the Shotgun House Tour presented by Entablature Design + Build and Entablature Realty on March 23 & 24.
5409 Laurel Street • Dr. and Mrs. Michael E. Graham II
The cute curb appeal of an Eastlake-style double shotgun on Laurel Street — renovated into a single-family residence by previous owners — prompted Dr. and Mrs. Michael Graham II to make an offer when they weren’t even in the market for a new home.
“My husband was asleep on the couch. I woke him up and said, ‘Honey, we’re buying a house’,” said Caroline Graham, a Realtor with Latter & Blum. “The sellers — family friends — were on the verge of renting it.”
The two-bedroom, two-and-a-half bath house’s charm starts with the scalloped shingles on the roof’s three gables and the center gable’s arch window. The appeal extends to the front porch’s frieze of spindles and patchwork panels, its lacey arched spandrels and its turned columns. The porch has become a favorite backdrop for many local photographers and bloggers. They are attracted to the white palette punctuated by the mint green front door that has been included on posters celebrating the various styles of New Orleans front doors.
Yet those details weren’t the only factors that sold the couple on the house. In addition to the location just blocks from Magazine Street, they also loved the property’s driveway for their two vehicles and the ample backyard for their three dogs: Brie, Abita and Bordeaux.
They weren’t scared off by the house’s quirky construction. Its angular walls don’t meet at traditional 90-degree angles. It was designed and built as a parallelogram — sometime between 1910 and 1920 — because the street itself “is not square to the rest, it follows the river,” Caroline said. “The front of the house is parallel to Laurel and that continues throughout the house.”
Photos by Liz Jurey
The angles throughout the house reveal themselves upon close inspection of the doorways, walls and floors. “It’s made decorating interesting,” Caroline said. “We have a lot of rounded back things because you can’t just shove something in a corner. We have to fake the straight lines.”
Much of the existing renovations were done by previous owners. They removed the center wall which once separated the double shotgun’s two sides. Filled with light from the front façade’s floor-to-ceiling windows, the front living room now spans the width of the house.
A pair of original pocket doors lead from the living room to the dining room, which contains an original but nonfunctioning fireplace and the entry to the second bedroom. A short hallway, with access to the second bath and a closet, opens to the large kitchen with its walk-in pantry and access to the master suite. A laundry room and half-bath at the rear of the home give access to the backyard.
Since moving in four years ago, the couple has made minor cosmetic changes: installing a new vanity in the master bath and expanding the master bedroom closet. “We’ve gotten very creative with storage. Everything has a place, and we purge a lot,” Caroline said.
They worked with Mike Casey at Vista Landscape and Perino’s Garden Center to create a planting bed with St. Joe bricks along the backyard’s perimeter. They found historic pottery fragments in the process.
Bricks used to create a garden bed along the front façade are original to the property, which once belonged to a large family who owned other homes on the block.
“My understanding is this house was left in a will to a neighbor, who renovated it and painted it every color of the rainbow. They sold it to another party who painted it all white and updated countertops and appliances, and we bought it from them,” Caroline said.
With help from P&L Painting and Contracting, the couple repainted the 11-foot high walls white to emphasize the pieces in their extensive local art collection.
“Every piece has a story and memory tied to it,” said Caroline, whose grandmother, Eugenie Jones Huger, was a noted painter. Ten of her pieces are featured in the home, along with works by Ida Kohlmeyer, Andre Pater, Ashton Shaw Despot, Logan Ledford, Stephanie Goliwas Huger, Adele Sypesteyn and Charles Jolly.
Click images to expand. Photos by Liz Jurey.
Shotgun House Tour
presented by Entablature Design + Build and Entablature Realty
Saturday & Sunday, March 23 & 24 in Uptown New Orleans
Advance sale tickets: $30, $20 for PRC members. $35 on day of tour.
Buy your tickets today!

