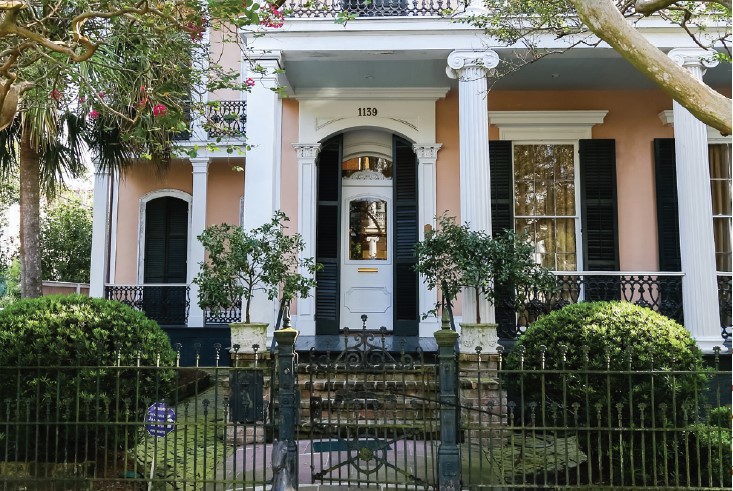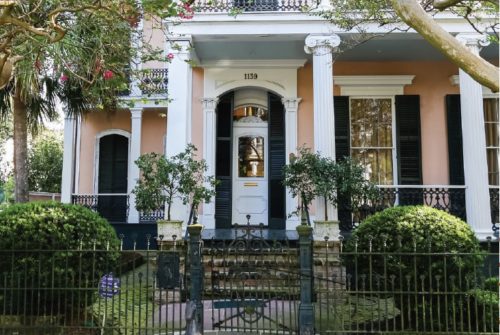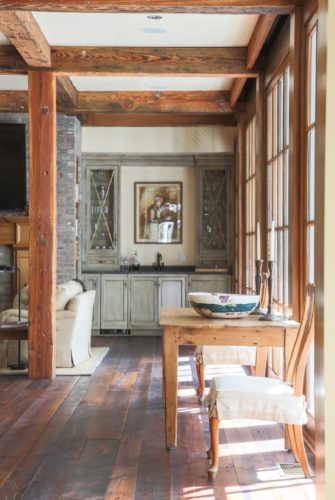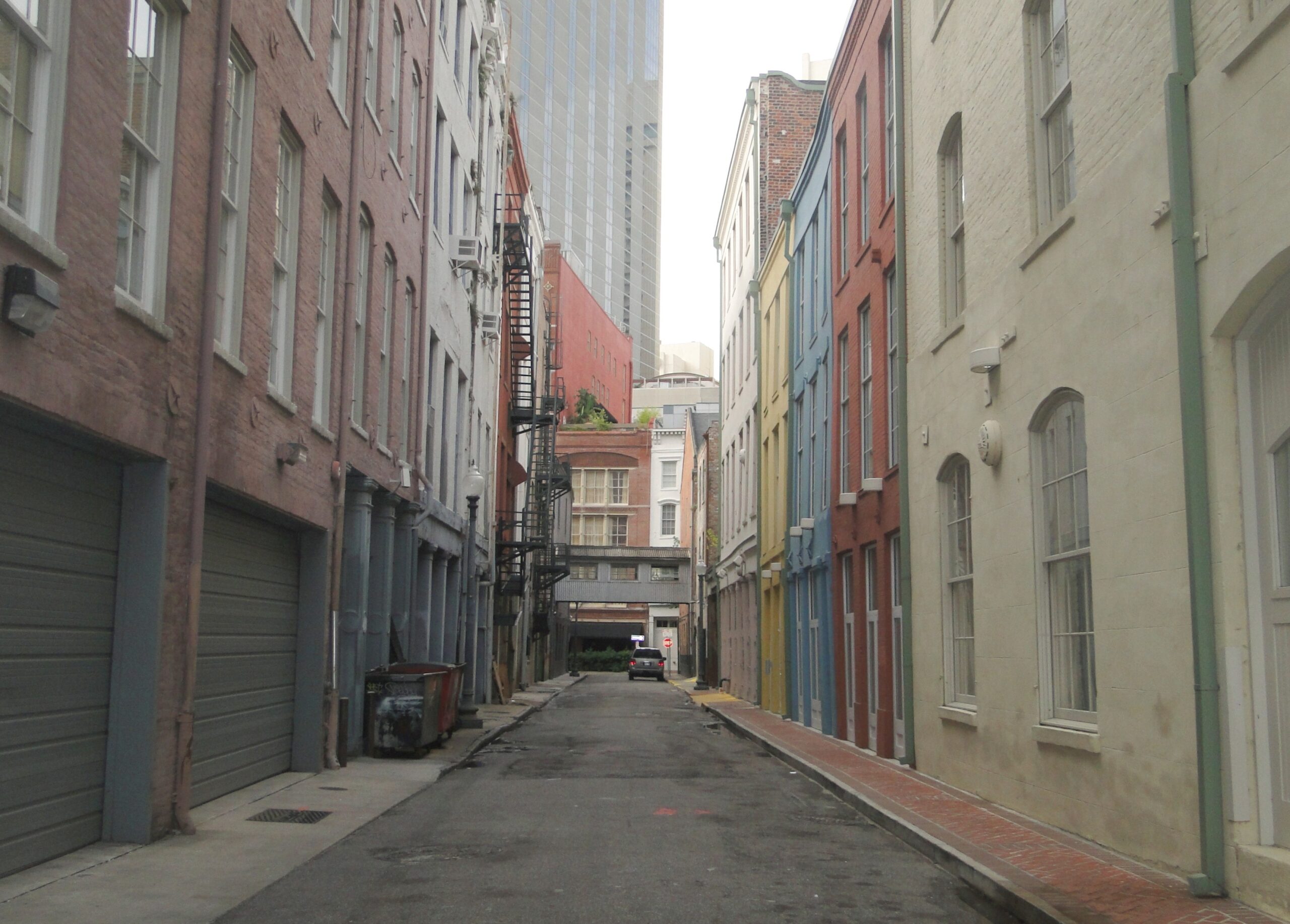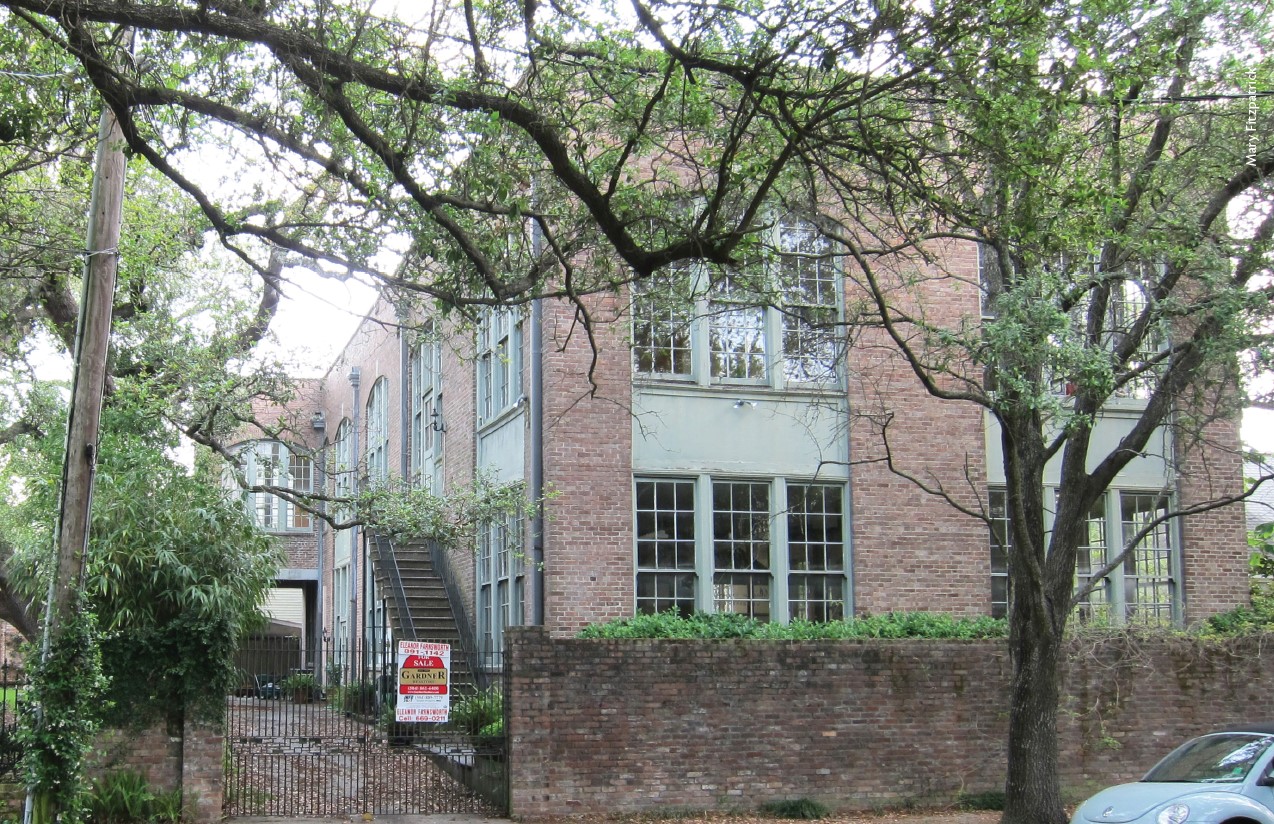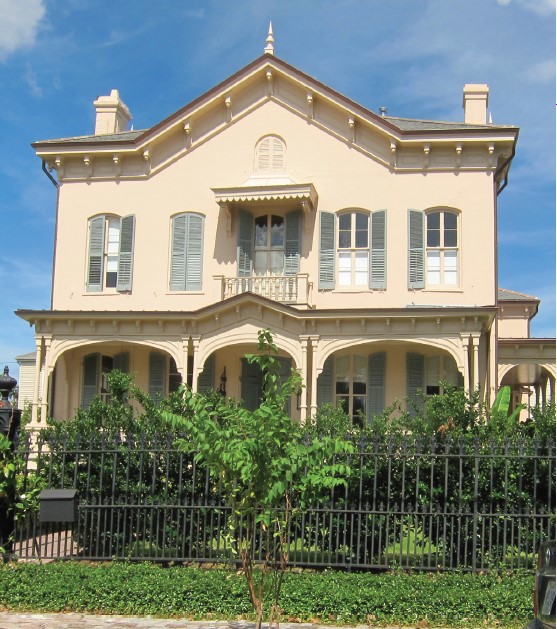This story is from the archives of PRC’s Preservation in Print magazine. Interested in getting more preservation stories like this delivered to your door monthly? Become a member of the PRC for a subscription!
By Katye Rhett with house history by Brooke Malec.
Classic Garden District couldn’t better describe the double gallery Italianate home of Rand and Terry Voorhies. Having an eye for the classics is no surprise here, though, as Terry, a retired physician, is also co-owner of the beautiful French and Italian antiques shop Piranesi¸ just a few blocks away on Magazine Street. Exquisite inside and out, the home pays homage to the owners’ appreciation for beauty and comfort alike, and in its most recent transformation, to their passion for cooking.
The home, built in 1868, has been in the Voorhies family since 1983, but its longest tenant is reflected by the name on the wrought iron entry gate: The Rogers family occupied the house from 1893 to 1960. Several architectural features make it distinctly Italianate, a style that grew out of the thriving Greek Rival period in the 1840s: paired brackets, arched windows, a flat cornice with wide eaves, dentil molding, a curved parapet, a low-pitch roof, and the incorporation of Corinthian columns. The smooth stucco façade, use of the Ionic order on the first floor gallery, and the placement of the columns an antae, also known as pilasters, or slightly projecting non-supporting columns, are stylistic holdovers from the Greek Revival period. Though the architect is unknown, the blending of these two styles would have been common in the 1860s. As this was a time of a transition between the two styles, architects would have been familiar with both.
Photos by Sara Essex Bradley
As you enter the home, decorated by interior designer Jeanne Barousse with infinite personal details from the Voorhies family, including the Piranesi-sourced sconces in the living room, you’ll see several paintings in the hall by neighbor and family friend, Katie Rafferty. The double parlors feature a nude pencil drawing by their daughter and a mother and child pencil drawing by famed Mexican-born Louisiana artist Enrique Alférez, who is most noted for his WPA-commissioned sculptures seen throughout City Park and the fountain at New Orleans Lakefront Airport. There is also a painting of a woman by Alférez across the hall in the study. Though you may mistake the architectural rendering for a photograph, it is actually a pen-and-ink drawing of the house created by Jim Blanchard in 1988. Finally, there are four works by Angelica Verkeenko in the center hall. Verkeenko, a Russian artist now living in New Orleans, is a classically-trained theatrical scenery and costume designer whose works are sold at Piranesi. “Rand and I, being opera lovers, commissioned her to do the pieces in the hall,” Terry said.
Without a doubt, the pièce de résistance in the Voorhies household is the recently renovated kitchen and den — also the spot where they find themselves spending most of their time. Upon entering, one can immediately envision dinner parties, conversations, or a quiet evening by the fire. This rustic yet refined space was designed by architect Brian Gilles and built by local contractor Tommy Derose. The reclaimed sinker cypress ceiling beams came from Albany, Louisiana, about an hour away in Livingston Parish. An Atlanta metal-worker was hired to build the light fixture above the island, and local sculptor Scott Chanove created the fire screen. To finish off the room, the Voorhies commissioned decorative artist Diane Killeen to work her magic on the back entrance foyer, where the ceiling now has three coats of gold and silver metallic wash over a plum-brown base coat; the bar, completed with a seven-step process finished with gold leaf detail; the vent hood, finished with five layers of venetian plaster, yet unpolished to maintain the soft, rustic look of the room; and the walls, covered in an antique glaze. This transformed New Orleans classic is not to be missed.



