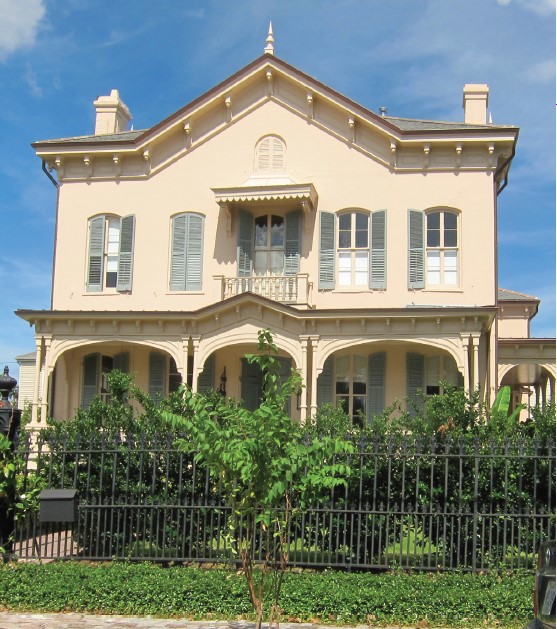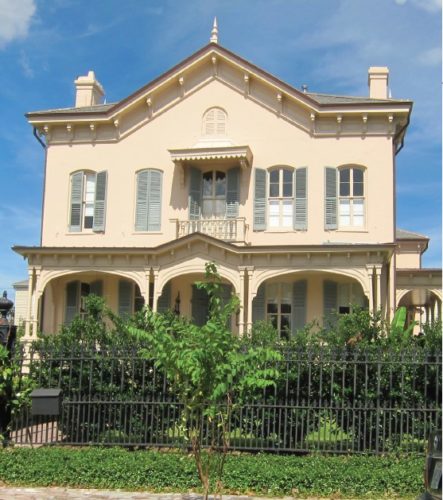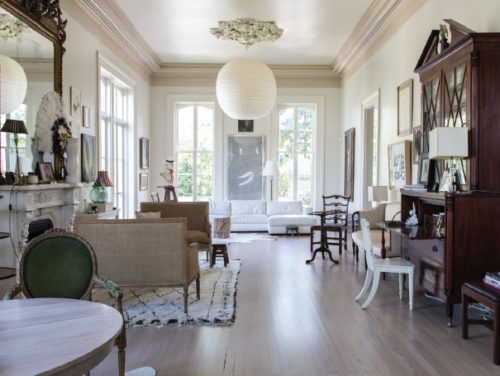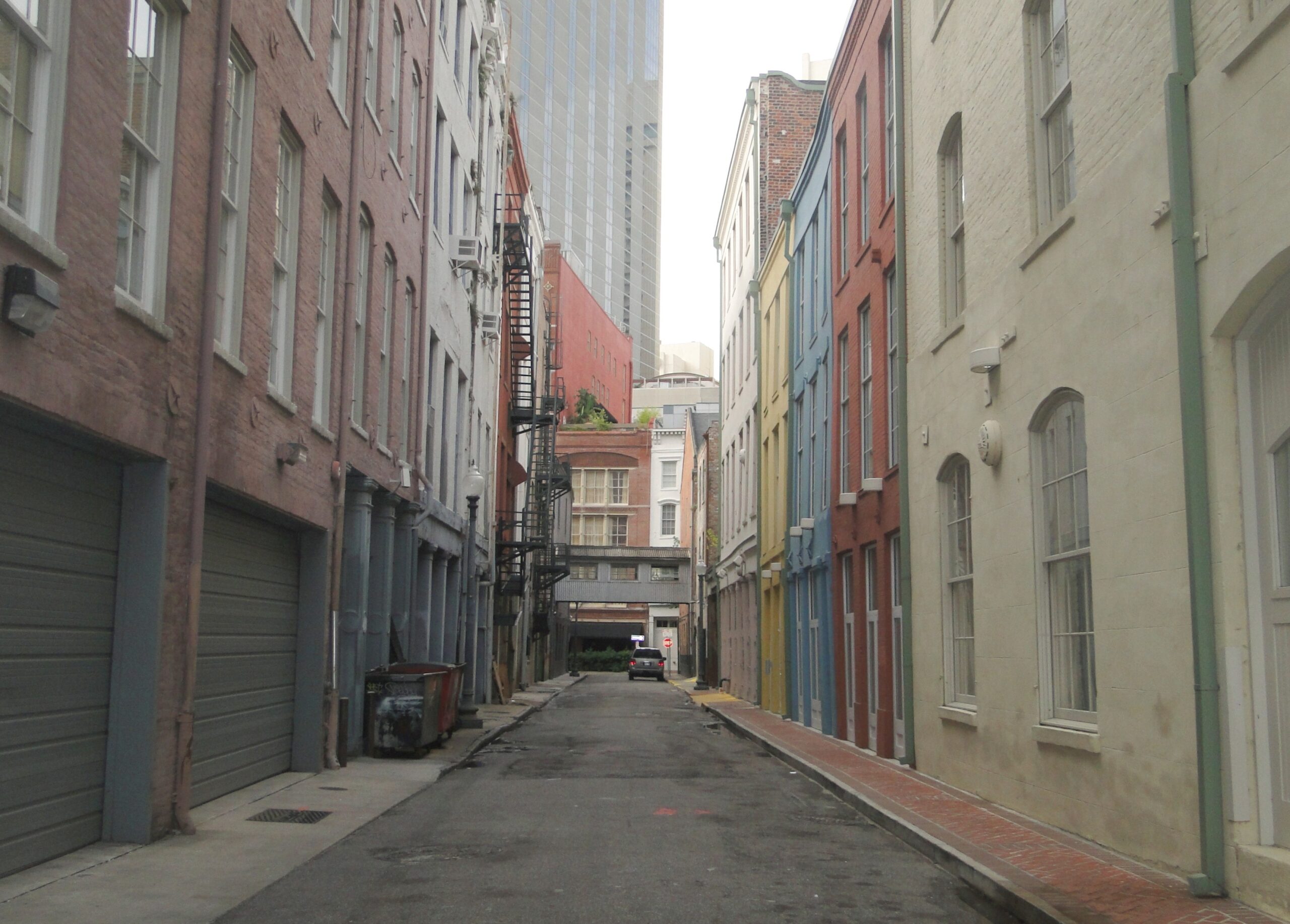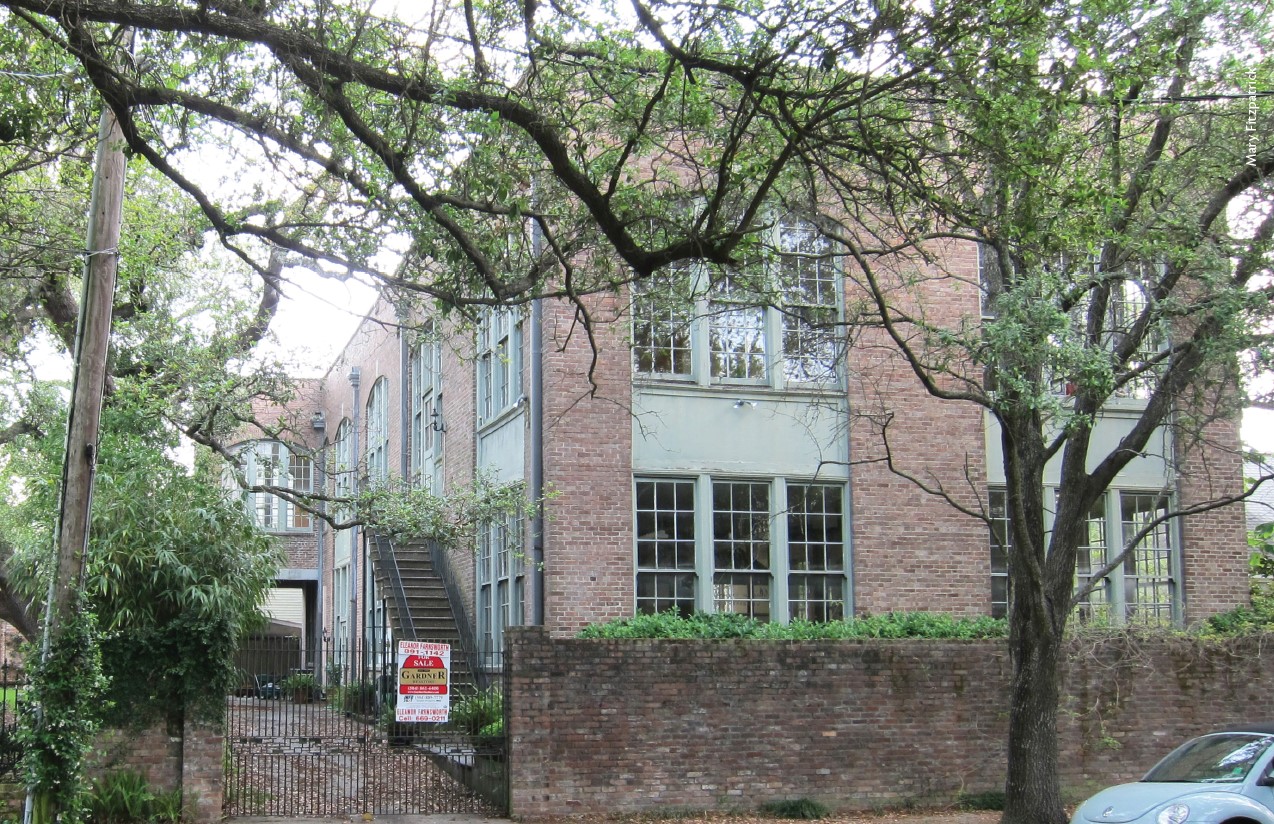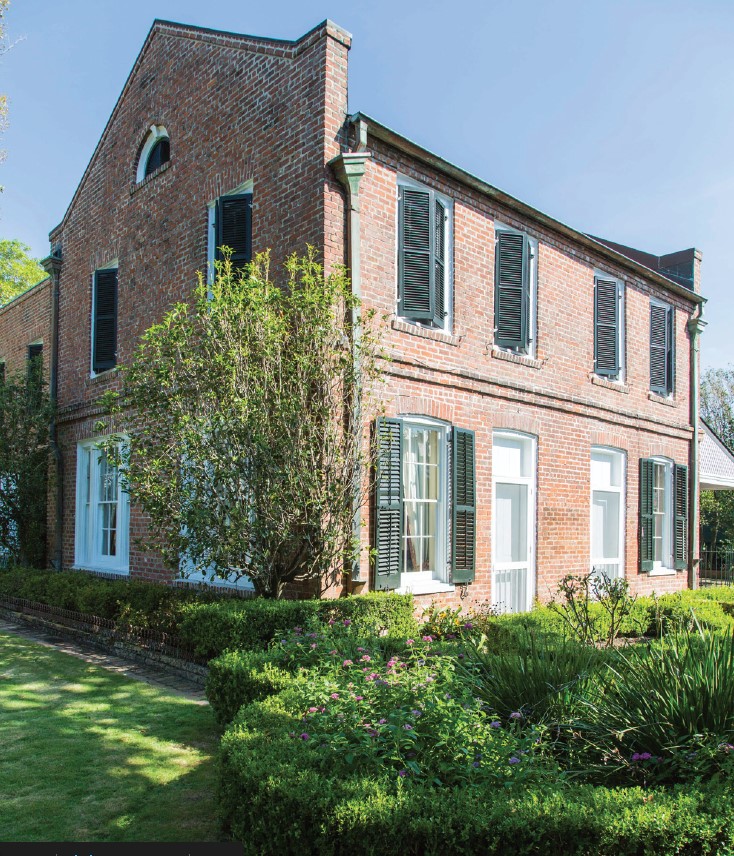This story is from the archives of PRC’s Preservation in Print magazine. Interested in getting more preservation stories like this delivered to your door monthly? Become a member of the PRC for a subscription!
By Katye Rhett with house history by Michelle Moylan
During a trip to New Orleans to visit friends, Sara Ruffin and Paul Costello got a phone call from realtor Ricky Lemann that really shook things up. The Reynoir family had just put their Garden District house on the market, Lemann told them, and after he emphasized that “great houses like this just don’t come up that often,” they decided to take a look. They walked in, and it was love at first sight. After 15 years in New York, the writer-photographer duo felt it was high time for a southern adventure with their three children, and they couldn’t have picked a more perfect spot. After a year-long honeymoon period of renovations with local architect Michael Carbine, they moved into the Montgomery-Hero house in 2011 as the fourth owners of the circa 1868 home.
Its first owner, Archibald Montgomery, then president of the Crescent City Railroad, commissioned notable New Orleans architect Henry Howard to design and build a grand “cottage” with 360-degree gardens surrounding the structure in 1868. Howard used a country cottage home style made popular in the mid-1800s by A.J. Downing through his publication The Architecture of Country Houses as an appropriate design for the rural setting of the early Garden District. The two-and-a-half-story square structure has gables on all four sides, deep eaves, ornamental brackets, scallop-edged awnings, segmental arches and a one-story verandah with wide arches.
The inside mirrors its grand exterior counterpart. In keeping with Downing’s theories of proportion, Howard balanced the long ballroom on the left side of the house with a library, curved staircase, and dining room on the right. The kitchen and upstairs laundry room weren’t always connected to the house; they were offset from the main portion. This simple architecture facilitates access to each area and is one of the Costellos’ favorite features about the house. As Sara says, “If you were walking in the door for the first time, you’d intuitively understand to grab a drink from the butler’s pantry, bring it to the living room, follow your nose to the kitchen for supper and have dessert and a heated ping pong match in the dining room. Most houses just aren’t that direct.” You read right, there’s a ping pong table in the dining room — just one more reason to love the Costellos.
Photos by Sara Essex Bradley
Since Howard did the heavy lifting back in 1868, most of the renovations the Costellos commissioned Carbine to do were fairly cosmetic, but done so seamlessly, you would have thought they were always there: an overhaul to the kitchen and adding bathrooms and closets to all of the bedrooms. Most importantly, as any renovator could appreciate, he was on time and on budget. As far as decorating, anyone would appreciate the eye-candy they get to see at the Costellos’ home. Sara approaches her pieces like a puzzle, rearranging them until they fit just right. She has supplemented her sterner American pieces with frequent trips to Magazine Street shops: Anne Koerner for chandeliers and Piranesi for an enviable Jansen desk. The outdoor furniture is from DOP. After hours of agonizing over paint colors, Sara managed to find the perfect bisque-white. She is admittedly indecisive on fabric, so there are no curtains, but who would want to cover up those beautiful windows, anyway?



